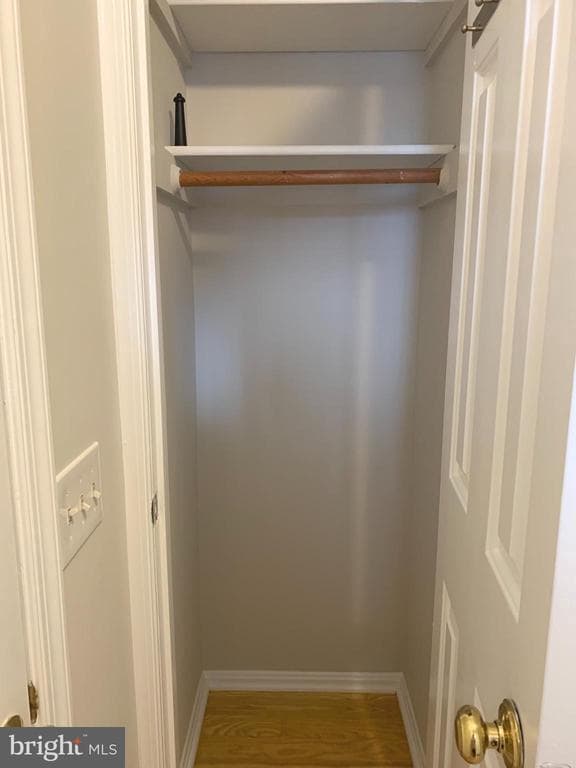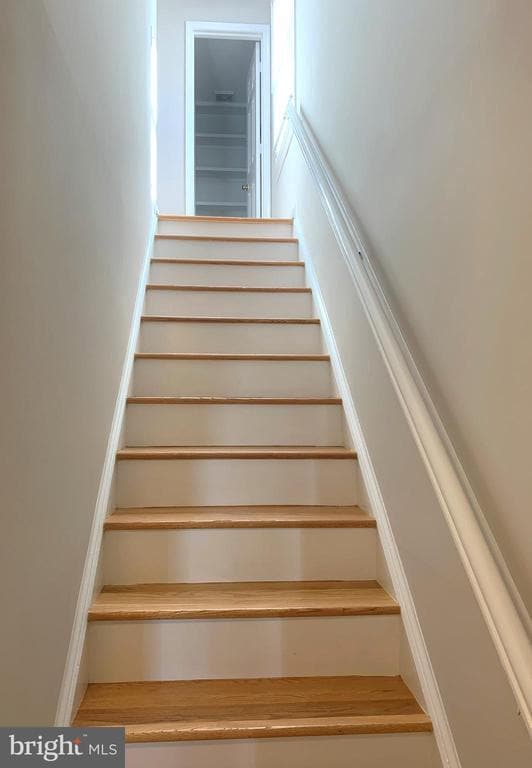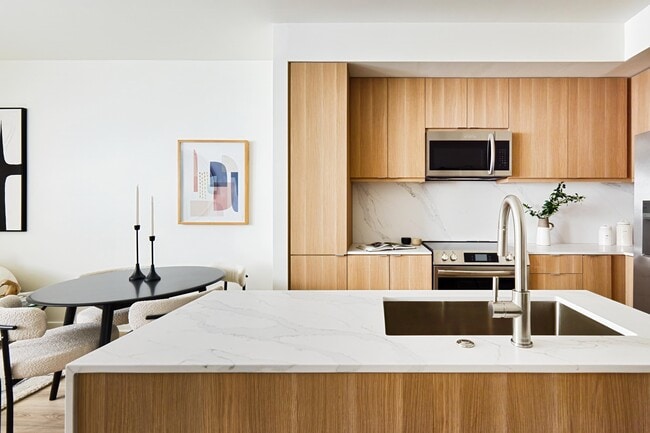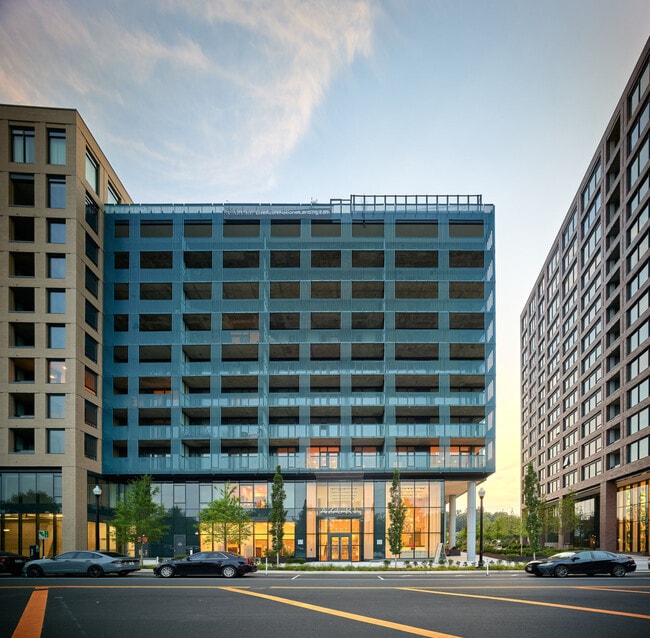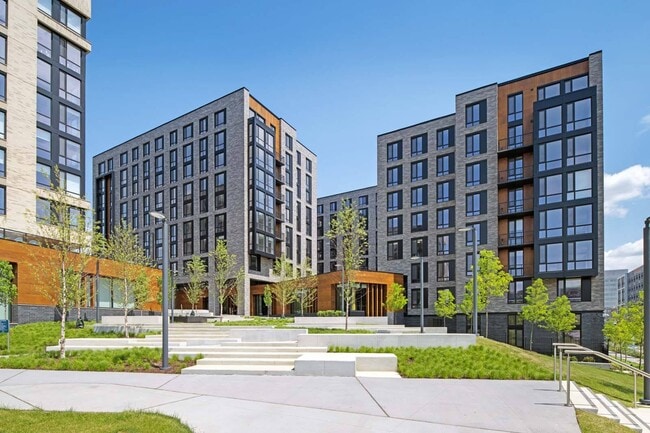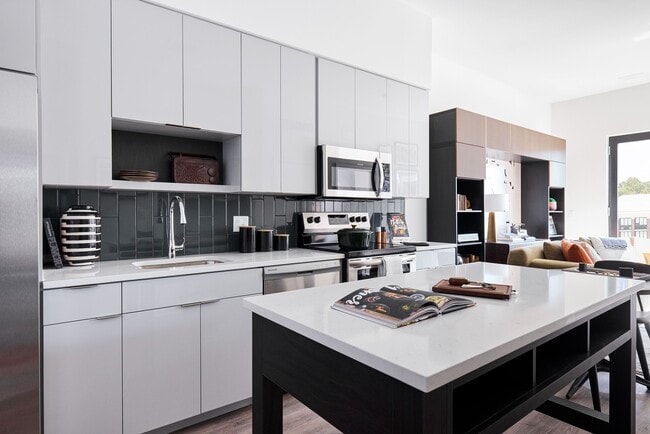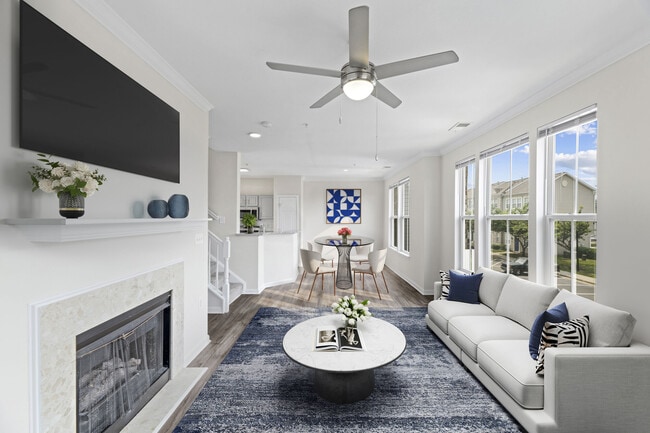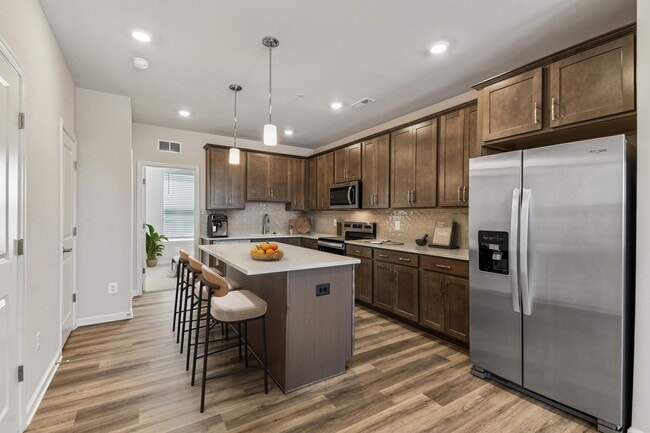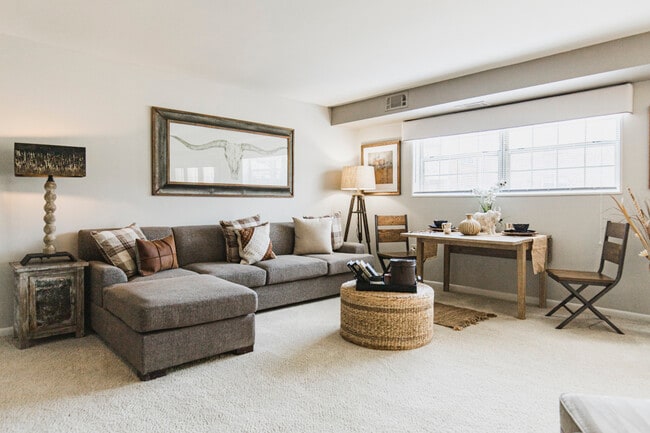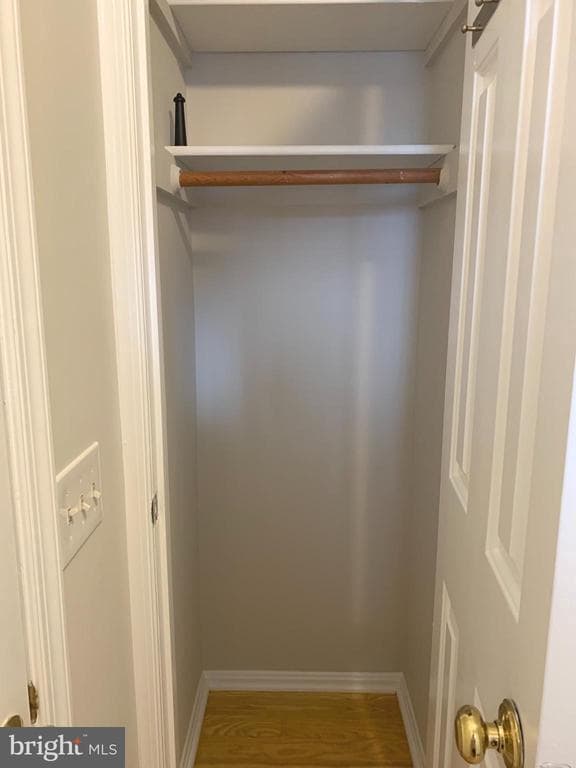6849 Washington Blvd
Arlington, VA 22213
-
Bedrooms
2
-
Bathrooms
2.5
-
Square Feet
--
-
Available
Available Now
Highlights
- Colonial Architecture
- Vaulted Ceiling
- Traditional Floor Plan
- Wood Flooring
- 1 Fireplace
- Upgraded Countertops

About This Home
SPACIOUS END UNIT TOWNHOUSE IN SMALL PRIVATE TOWNHOUSE COMMUNITY. Only 1/2 mile to EFC Metro plus easy access to I66. *Close to popular Westover and Falls Church w/Restaurants, Shopping, Library, Grocery store, Bike Paths, & More. *Freshly Two-toned Painted *Main level Living Room has cozy Wood Burning Fireplace, Refinished Hardwood Floors, and a Dining Area with a pass through to the Kitchen *Updated white-on-white Kitchen, also with refinished Hardwood Floors, has plenty of Space for an Eat in area plus a large Pantry Closet. Lovely newer Granite Countertops *Half-Bath on main level *Carpeted upper Level has 2 Large Bedrooms each with their own Full Bathroom and Walk in Closet *Additional Closets Upstairs *Large 1 Car Garage *Full Size washer and dryer *Extra storage *Fenced private rear yard with Patio *1 Pet considered on a case-by-case basis. SORRY No Smokers. AVAILABLE NOW
6849 Washington Blvd is a townhome located in Arlington County and the 22213 ZIP Code. This area is served by the Arlington County Public Schools attendance zone.
Home Details
Home Type
Year Built
Basement
Bedrooms and Bathrooms
Flooring
Home Design
Home Security
Interior Spaces
Kitchen
Laundry
Listing and Financial Details
Lot Details
Outdoor Features
Parking
Schools
Utilities
Community Details
Amenities
Overview
Pet Policy
Contact
- Listed by Nicholas Lagos | Gawen Realty, Inc.
- Phone Number
- Contact
-
Source
 Bright MLS, Inc.
Bright MLS, Inc.
- Fireplace
- Dishwasher
Situated in the western portion of Arlington, East Falls Church is a picturesque neighborhood brimming with upscale residences in a lush natural environment. Once dominated by dairy farms, East Falls Church offers many small-town comforts along with big-city convenience.
The neighborhood is home to a close-knit community and some of the area’s top-rated schools, many of which are within walking distance. Access to the Metrorail’s Orange and Silver lines places East Falls Church within minutes of the metropolitan delights of the Greater Washington, DC Area.
Several trails run through the neighborhood, providing residents with plenty of options for walking, biking, and enjoying the outdoors. Although East Falls Church is largely residential, numerous commercial conveniences are clustered at the intersection of I-66, Lee Highway, and Washington Boulevard.
Learn more about living in East Falls Church| Colleges & Universities | Distance | ||
|---|---|---|---|
| Colleges & Universities | Distance | ||
| Drive: | 7 min | 3.0 mi | |
| Drive: | 9 min | 4.2 mi | |
| Drive: | 12 min | 5.4 mi | |
| Drive: | 13 min | 6.3 mi |
 The GreatSchools Rating helps parents compare schools within a state based on a variety of school quality indicators and provides a helpful picture of how effectively each school serves all of its students. Ratings are on a scale of 1 (below average) to 10 (above average) and can include test scores, college readiness, academic progress, advanced courses, equity, discipline and attendance data. We also advise parents to visit schools, consider other information on school performance and programs, and consider family needs as part of the school selection process.
The GreatSchools Rating helps parents compare schools within a state based on a variety of school quality indicators and provides a helpful picture of how effectively each school serves all of its students. Ratings are on a scale of 1 (below average) to 10 (above average) and can include test scores, college readiness, academic progress, advanced courses, equity, discipline and attendance data. We also advise parents to visit schools, consider other information on school performance and programs, and consider family needs as part of the school selection process.
View GreatSchools Rating Methodology
Data provided by GreatSchools.org © 2025. All rights reserved.
Transportation options available in Arlington include Ballston-Mu, located 3.4 miles from 6849 Washington Blvd. 6849 Washington Blvd is near Ronald Reagan Washington Ntl, located 10.8 miles or 19 minutes away, and Washington Dulles International, located 18.9 miles or 30 minutes away.
| Transit / Subway | Distance | ||
|---|---|---|---|
| Transit / Subway | Distance | ||
|
|
Drive: | 6 min | 3.4 mi |
|
|
Drive: | 8 min | 3.8 mi |
|
|
Drive: | 7 min | 4.6 mi |
|
|
Drive: | 9 min | 5.4 mi |
|
|
Drive: | 13 min | 7.7 mi |
| Commuter Rail | Distance | ||
|---|---|---|---|
| Commuter Rail | Distance | ||
|
|
Drive: | 19 min | 8.4 mi |
|
|
Drive: | 21 min | 8.7 mi |
|
|
Drive: | 16 min | 9.5 mi |
|
|
Drive: | 17 min | 9.5 mi |
|
|
Drive: | 17 min | 9.6 mi |
| Airports | Distance | ||
|---|---|---|---|
| Airports | Distance | ||
|
Ronald Reagan Washington Ntl
|
Drive: | 19 min | 10.8 mi |
|
Washington Dulles International
|
Drive: | 30 min | 18.9 mi |
Time and distance from 6849 Washington Blvd.
| Shopping Centers | Distance | ||
|---|---|---|---|
| Shopping Centers | Distance | ||
| Walk: | 17 min | 0.9 mi | |
| Walk: | 17 min | 0.9 mi | |
| Walk: | 18 min | 1.0 mi |
| Parks and Recreation | Distance | ||
|---|---|---|---|
| Parks and Recreation | Distance | ||
|
W&OD Trail
|
Walk: | 6 min | 0.3 mi |
|
Benjamin Banneker Park
|
Walk: | 11 min | 0.6 mi |
|
Parkhurst Park
|
Drive: | 5 min | 1.8 mi |
|
Rock Spring Park
|
Drive: | 5 min | 2.3 mi |
|
Upton Hill Regional Park
|
Drive: | 6 min | 2.3 mi |
| Hospitals | Distance | ||
|---|---|---|---|
| Hospitals | Distance | ||
| Drive: | 5 min | 1.9 mi | |
| Drive: | 6 min | 2.6 mi | |
| Drive: | 7 min | 2.8 mi |
| Military Bases | Distance | ||
|---|---|---|---|
| Military Bases | Distance | ||
| Drive: | 14 min | 6.3 mi |
You May Also Like
Similar Rentals Nearby
-
-
-
-
-
-
-
-
-
1 / 15
-
What Are Walk Score®, Transit Score®, and Bike Score® Ratings?
Walk Score® measures the walkability of any address. Transit Score® measures access to public transit. Bike Score® measures the bikeability of any address.
What is a Sound Score Rating?
A Sound Score Rating aggregates noise caused by vehicle traffic, airplane traffic and local sources
