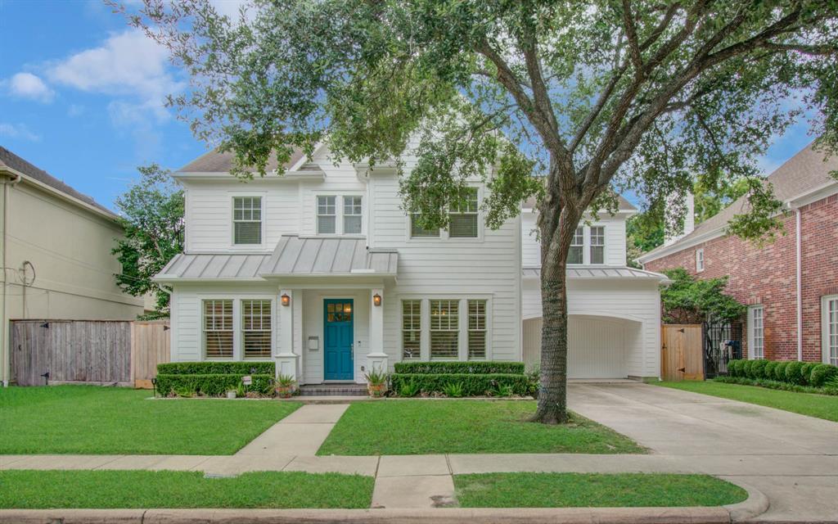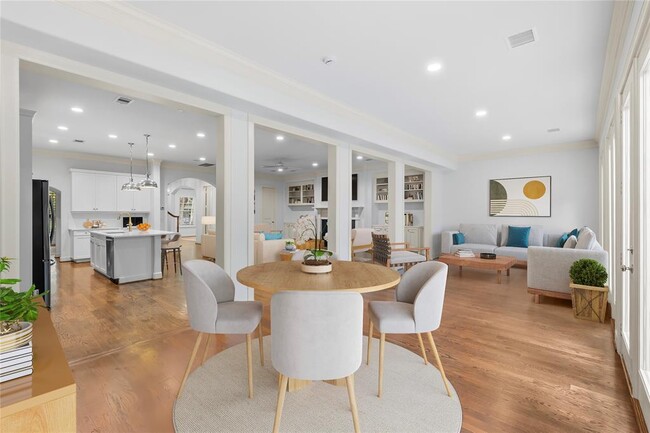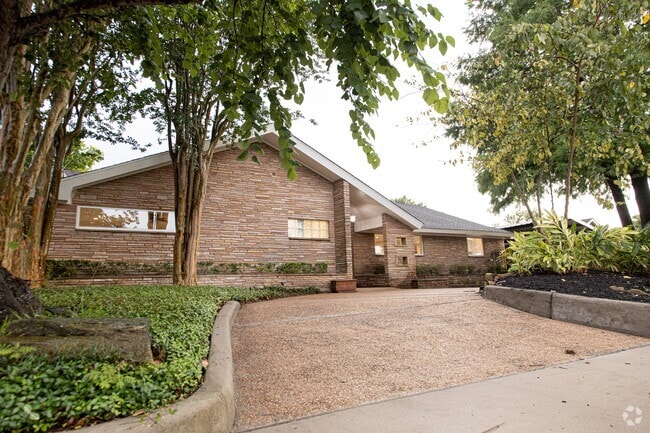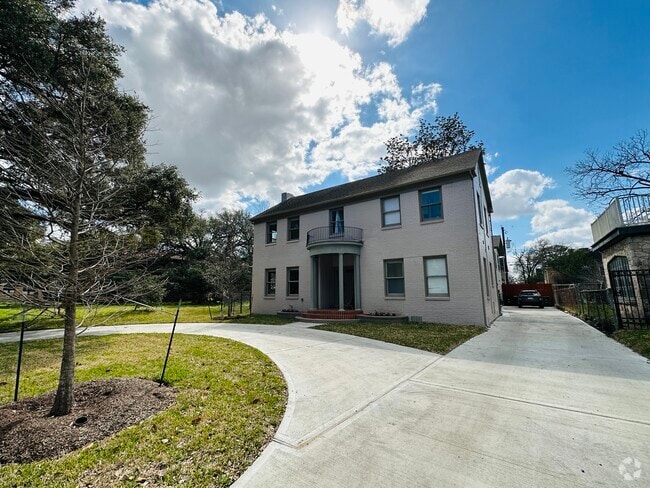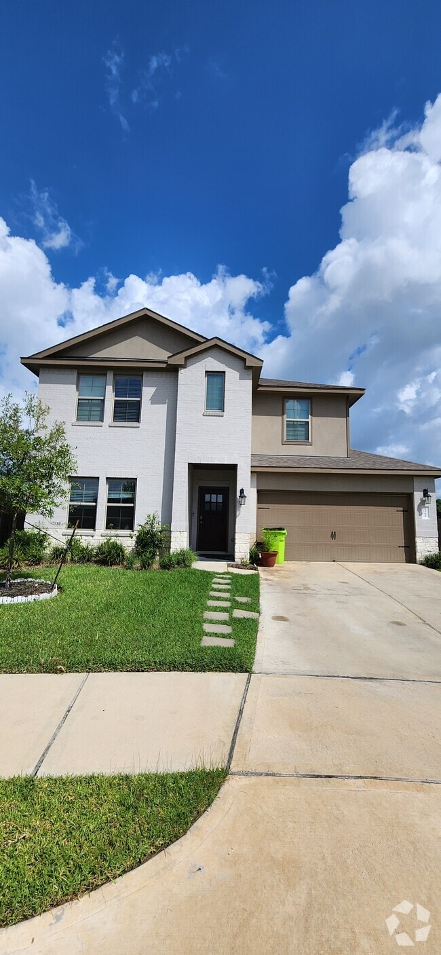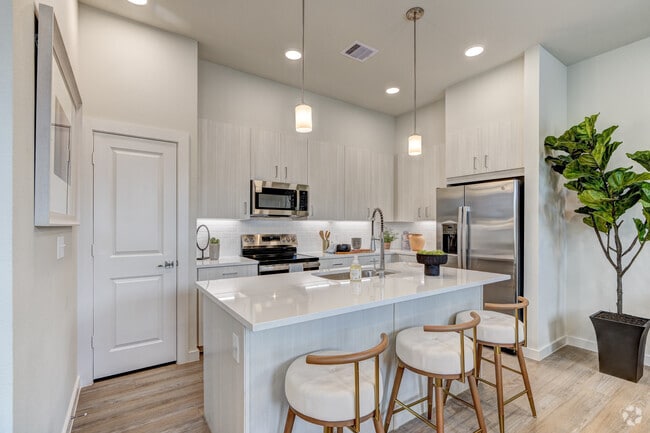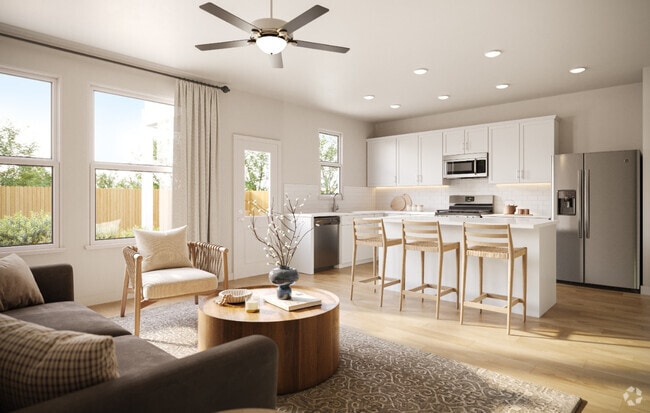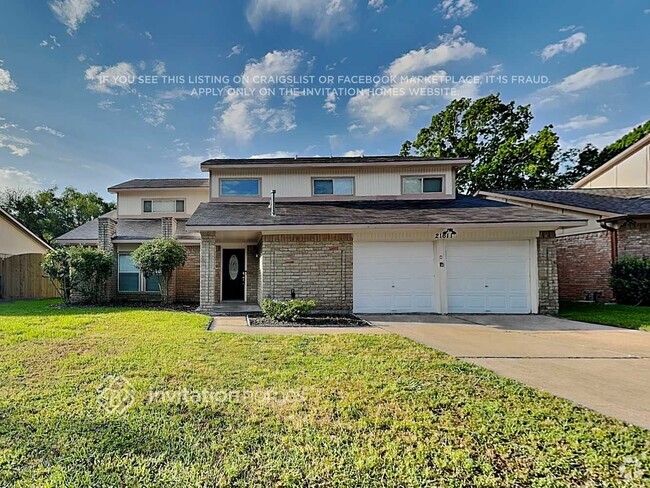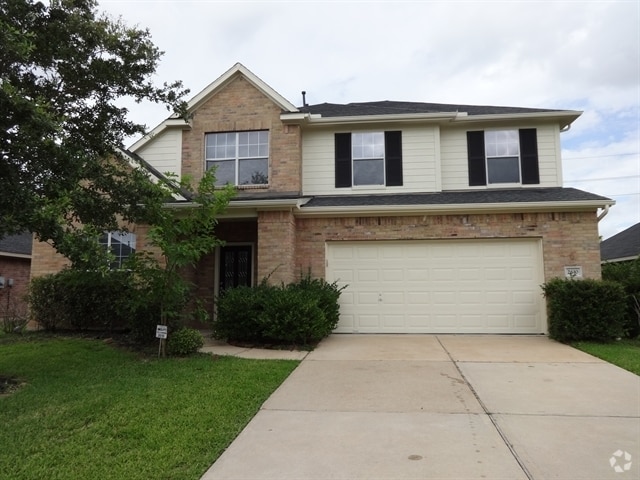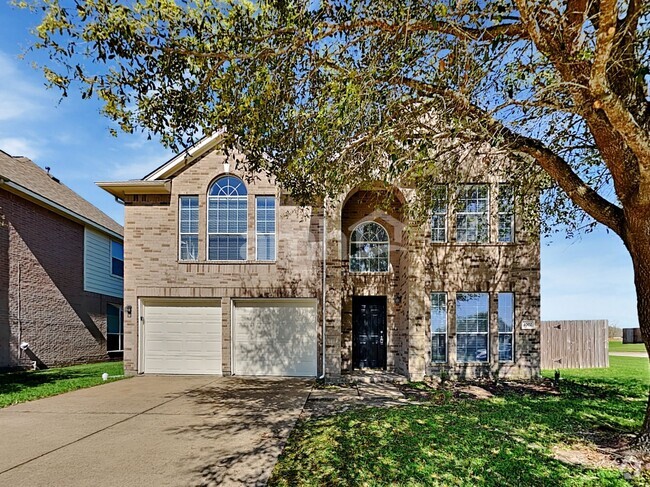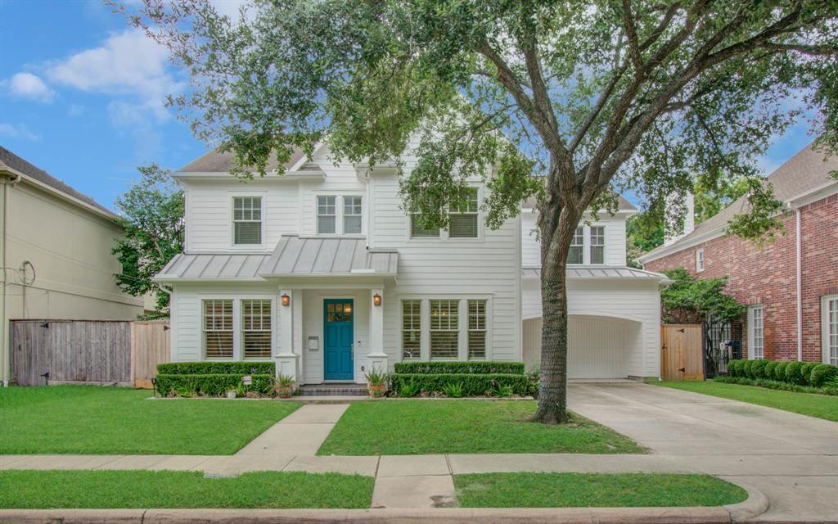6404 Community Dr
Houston, TX 77005
-
Bedrooms
5
-
Bathrooms
4.5
-
Square Feet
--
-
Available
Available Now
Highlights
- Home Theater
- Clubhouse
- Deck
- Traditional Architecture
- Engineered Wood Flooring
- Marble Countertops

About This Home
Exquisite rental opportunity in the heart of West University Place. This elegant property showcases a harmonious blend of modern sophistication and comfortable living. Step inside to find a stunning oversized family room, perfect for gatherings. The open-concept layout seamlessly connects living spaces, while high ceilings and large windows fill the interior with natural light, creating an inviting ambiance throughout. This great floorplan features a second primary suite / in-laws' suite downstairs. With 5 spacious bedrooms and 4.5 beautifully appointed bathrooms, this home offers ample space for relaxation and entertainment. The gourmet kitchen is a culinary enthusiast's dream, complete with top-of-the-line appliances and generous counter space. Retreat to the luxurious master suite, which promises a serene escape with its spa-like en-suite bathroom, and extra bonus flex room which can be a home office, theater room, nursery, gym, or hobby room.
6404 Community Dr is a house located in Harris County and the 77005 ZIP Code. This area is served by the Houston Independent attendance zone.
Home Details
Home Type
Year Built
Bedrooms and Bathrooms
Eco-Friendly Details
Flooring
Home Design
Home Security
Interior Spaces
Kitchen
Laundry
Listing and Financial Details
Lot Details
Outdoor Features
Parking
Schools
Utilities
Community Details
Amenities
Overview
Pet Policy
Recreation
Fees and Policies
The fees below are based on community-supplied data and may exclude additional fees and utilities.
- Parking
-
Garage--
Details
Lease Options
-
12 Months
Contact
- Listed by Melissa Touqan | Compass RE Texas, LLC - Houston
- Phone Number
- Contact
-
Source
 Houston Association of REALTORS®
Houston Association of REALTORS®
- Smoke Free
- Dishwasher
- Disposal
- Microwave
- Pool
Located about six miles southwest of Downtown Houston, West University Place is an upscale suburb teeming with luxurious homes, manicured lawns, and tree-lined streets. While the community is predominantly residential, West University Place is convenient to a host of shopping and dining opportunities at neighboring Rice Village and nearby Meyerland Plaza.
In fact, West University Place is convenient to a bevy of destinations. Rice University, Texas Medical Center, Hermann Park, Houston Zoo, the Museum District, NRG Stadium, and Gerald D. Hines Waterfall Park are all within close proximity to West University Place.
The community’s central location makes it an ideal choice for a wide variety of Houston-area commuters. Quick access to I-69 and I-610 makes getting around from West University Place easy.
Learn more about living in West University Place| Colleges & Universities | Distance | ||
|---|---|---|---|
| Colleges & Universities | Distance | ||
| Drive: | 4 min | 1.6 mi | |
| Drive: | 9 min | 3.2 mi | |
| Drive: | 8 min | 3.3 mi | |
| Drive: | 10 min | 4.1 mi |
 The GreatSchools Rating helps parents compare schools within a state based on a variety of school quality indicators and provides a helpful picture of how effectively each school serves all of its students. Ratings are on a scale of 1 (below average) to 10 (above average) and can include test scores, college readiness, academic progress, advanced courses, equity, discipline and attendance data. We also advise parents to visit schools, consider other information on school performance and programs, and consider family needs as part of the school selection process.
The GreatSchools Rating helps parents compare schools within a state based on a variety of school quality indicators and provides a helpful picture of how effectively each school serves all of its students. Ratings are on a scale of 1 (below average) to 10 (above average) and can include test scores, college readiness, academic progress, advanced courses, equity, discipline and attendance data. We also advise parents to visit schools, consider other information on school performance and programs, and consider family needs as part of the school selection process.
View GreatSchools Rating Methodology
Data provided by GreatSchools.org © 2025. All rights reserved.
Transportation options available in Houston include Dryden/Tmc Stn Nb, located 3.0 miles from 6404 Community Dr. 6404 Community Dr is near William P Hobby, located 17.3 miles or 31 minutes away, and George Bush Intcntl/Houston, located 25.9 miles or 36 minutes away.
| Transit / Subway | Distance | ||
|---|---|---|---|
| Transit / Subway | Distance | ||
| Drive: | 8 min | 3.0 mi | |
|
|
Drive: | 8 min | 3.1 mi |
| Drive: | 8 min | 3.4 mi | |
|
|
Drive: | 9 min | 3.5 mi |
|
|
Drive: | 8 min | 3.6 mi |
| Commuter Rail | Distance | ||
|---|---|---|---|
| Commuter Rail | Distance | ||
|
|
Drive: | 14 min | 7.6 mi |
| Airports | Distance | ||
|---|---|---|---|
| Airports | Distance | ||
|
William P Hobby
|
Drive: | 31 min | 17.3 mi |
|
George Bush Intcntl/Houston
|
Drive: | 36 min | 25.9 mi |
Time and distance from 6404 Community Dr.
| Shopping Centers | Distance | ||
|---|---|---|---|
| Shopping Centers | Distance | ||
| Walk: | 15 min | 0.8 mi | |
| Walk: | 15 min | 0.8 mi | |
| Walk: | 16 min | 0.8 mi |
| Parks and Recreation | Distance | ||
|---|---|---|---|
| Parks and Recreation | Distance | ||
|
Nature Discovery Center
|
Drive: | 4 min | 1.3 mi |
|
Houston Maritime Museum
|
Drive: | 7 min | 2.7 mi |
|
Lowrey Arboretum
|
Drive: | 8 min | 3.1 mi |
|
Houston Zoo
|
Drive: | 9 min | 3.7 mi |
|
Houston Museum of Natural Science
|
Drive: | 9 min | 4.1 mi |
| Hospitals | Distance | ||
|---|---|---|---|
| Hospitals | Distance | ||
| Drive: | 6 min | 2.2 mi | |
| Drive: | 7 min | 3.1 mi | |
| Drive: | 8 min | 3.2 mi |
| Military Bases | Distance | ||
|---|---|---|---|
| Military Bases | Distance | ||
| Drive: | 45 min | 30.7 mi | |
| Drive: | 73 min | 56.3 mi |
You May Also Like
Similar Rentals Nearby
What Are Walk Score®, Transit Score®, and Bike Score® Ratings?
Walk Score® measures the walkability of any address. Transit Score® measures access to public transit. Bike Score® measures the bikeability of any address.
What is a Sound Score Rating?
A Sound Score Rating aggregates noise caused by vehicle traffic, airplane traffic and local sources
