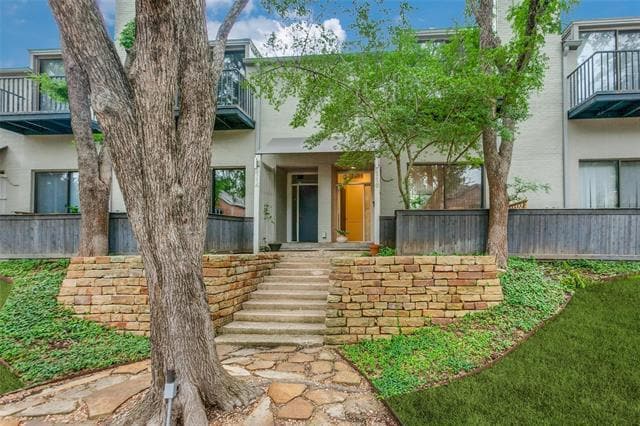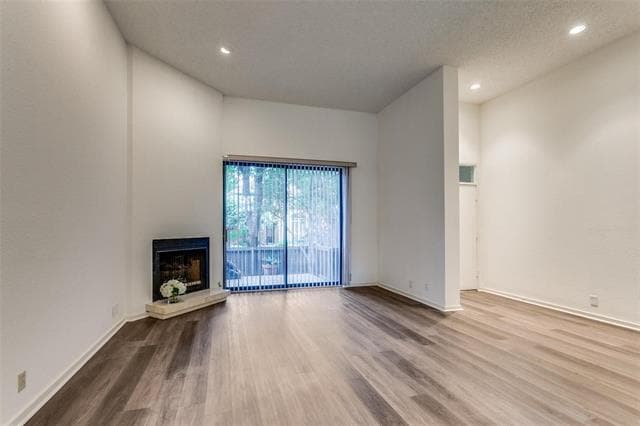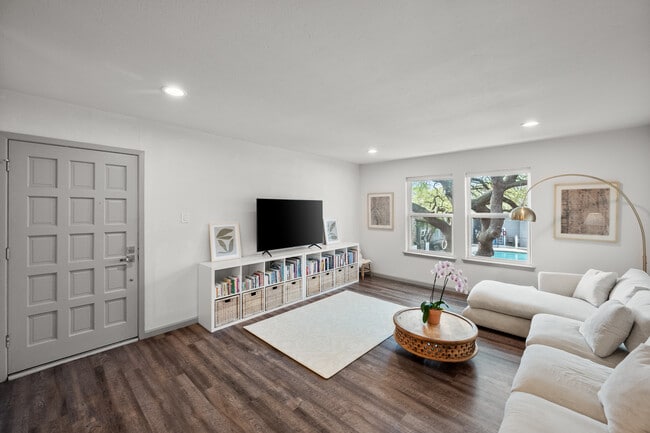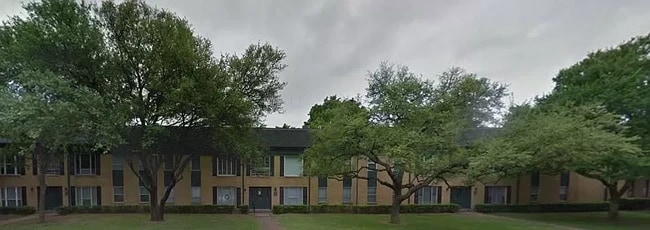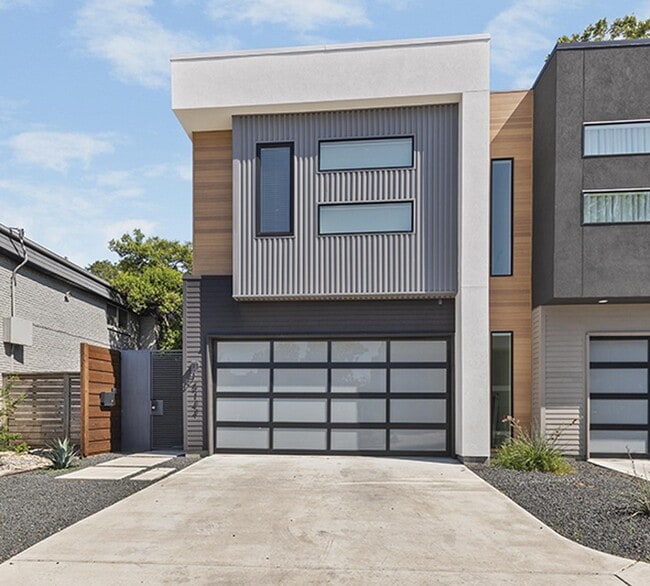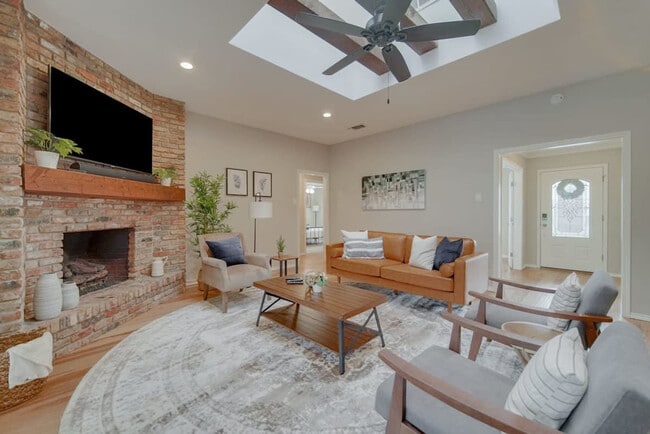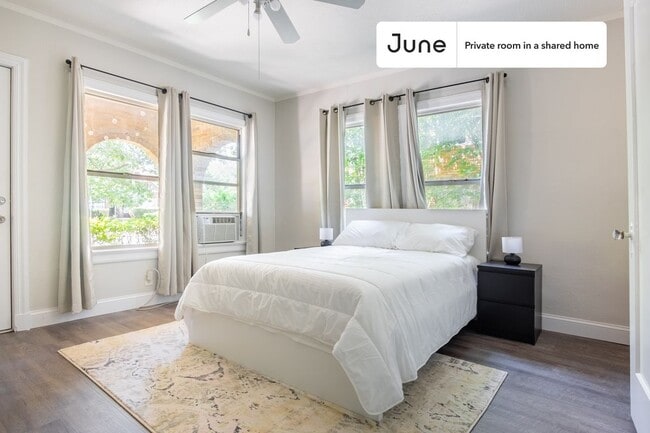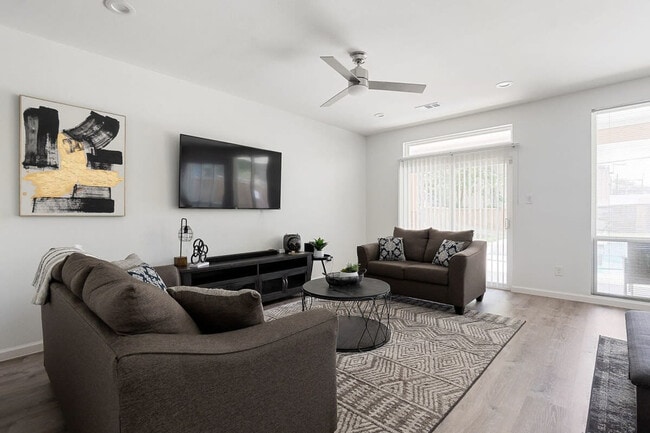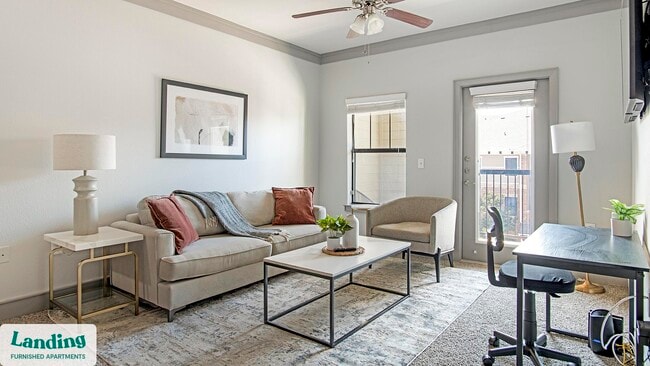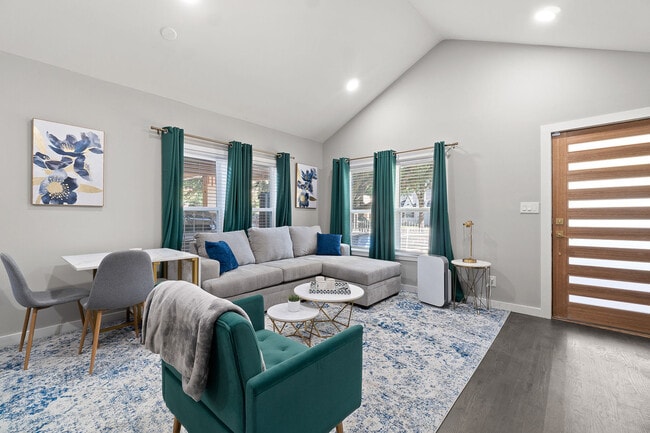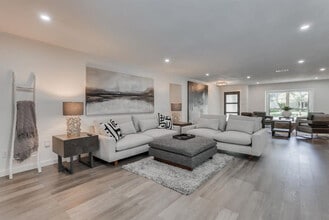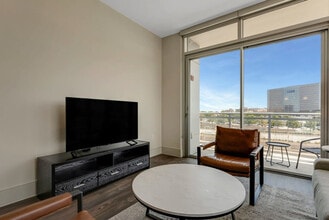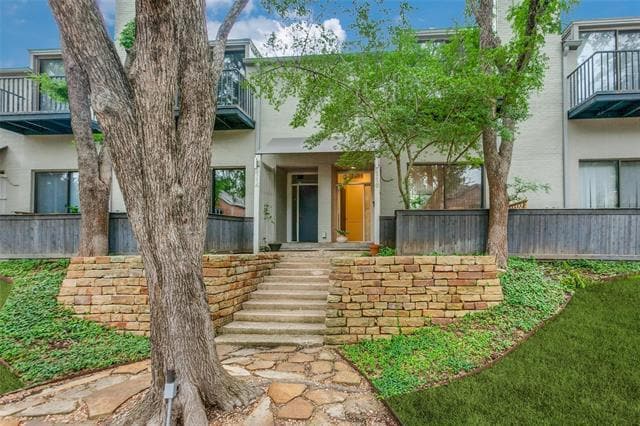5990 Lindenshire Ln Unit 116
Dallas, TX 75230
-
Bedrooms
2
-
Bathrooms
2.5
-
Square Feet
1,663 sq ft
-
Available
Available Now
Highlights
- Outdoor Pool
- Dual Staircase
- Vaulted Ceiling
- Balcony
- Enclosed Parking
- 2 Car Attached Garage

About This Home
Prime Location & Iconic Design in Preston Hollow! LOCATION, LOCATION! Don't miss this rare opportunity to own a stunning condo designed by acclaimed modernist Bud Oglesby, perfectly situated in the heart of Preston Hollow- just steps from Preston Forest Village’s shopping, dining, and amenities. This architecturally significant home features a spacious split-level layout with floor-to-ceiling windows on both the north and south sides, bathing the interiors in natural light. The kitchen opens to a charming sunroom and dining deck, and has a generous walk-in pantry- perfect for cooking and entertaining. Enjoy the outdoors from any of the three private terraces located on each level of the home. In the dramatic living room, soaring ceilings and a wood-burning fireplace create a warm and inviting space for relaxing or entertaining. Upstairs, the primary suite offers tall ceilings, a private balcony, a distinctive vanity nook, separate bathtub and walk-in shower, and a walk-in closet. The guest suite features its own private bath, walk-in shower, and tall ceilings for a bright and airy feel. Additional highlights include: Laundry room conveniently located on the third level near both bedrooms. Attached two-car garage with direct access to the home. Community pool just steps away. Refrigerator, washer, and dryer convey with the property. This is your chance to live in a true piece of architectural art, in one of Dallas’ most coveted neighborhoods.
5990 Lindenshire Ln is a condo located in Dallas County and the 75230 ZIP Code.
Home Details
Home Type
Year Built
Bedrooms and Bathrooms
Interior Spaces
Kitchen
Laundry
Listing and Financial Details
Lot Details
Outdoor Features
Parking
Pool
Schools
Utilities
Community Details
Amenities
Overview
Pet Policy
Fees and Policies
The fees below are based on community-supplied data and may exclude additional fees and utilities.
- Parking
-
Surface Lot--
-
Garage--
-
Street--
Contact
- Listed by Salvatore Vallala | Dwellinc, LLC
- Phone Number
- Contact
-
Source
 North Texas Real Estate Information System, Inc.
North Texas Real Estate Information System, Inc.
- High Speed Internet Access
- Cable Ready
- Fireplace
- Dishwasher
- Disposal
- Pantry
- Eat-in Kitchen
- Microwave
- Range
- Refrigerator
- Vaulted Ceiling
- Walk-In Closets
- Balcony
- Pool
The majority of the landscape in North Dallas is filled with attractive, upscale homes, but there are several surprisingly affordable options as well. Several large shopping centers serve as the community’s main attractions, with a wide selection of nearby restaurants and movie theaters.
For outdoor fun, Anderson Bonner Park provides a great spot for running or biking along White Rock Creek, and numerous golf courses and sports facilities are nearby. Folks in North Dallas enjoy convenient access to Southern Methodist University and Dallas Love Field Airport. With world-class medical facilities such as Medical City Children’s Hospital and Texas Health Presbyterian Hospital Dallas nearby, North Dallas is an excellent location for healthcare professionals.
Learn more about living in North Dallas| Colleges & Universities | Distance | ||
|---|---|---|---|
| Colleges & Universities | Distance | ||
| Drive: | 9 min | 4.2 mi | |
| Drive: | 9 min | 5.1 mi | |
| Drive: | 12 min | 6.1 mi | |
| Drive: | 12 min | 7.3 mi |
Transportation options available in Dallas include Forest Lane, located 2.7 miles from 5990 Lindenshire Ln Unit 116. 5990 Lindenshire Ln Unit 116 is near Dallas Love Field, located 8.5 miles or 14 minutes away, and Dallas-Fort Worth International, located 20.1 miles or 26 minutes away.
| Transit / Subway | Distance | ||
|---|---|---|---|
| Transit / Subway | Distance | ||
|
|
Drive: | 6 min | 2.7 mi |
|
|
Drive: | 7 min | 4.3 mi |
|
|
Drive: | 8 min | 4.6 mi |
|
|
Drive: | 9 min | 4.7 mi |
|
|
Drive: | 9 min | 5.1 mi |
| Commuter Rail | Distance | ||
|---|---|---|---|
| Commuter Rail | Distance | ||
|
|
Drive: | 13 min | 9.3 mi |
|
|
Drive: | 13 min | 9.3 mi |
|
|
Drive: | 14 min | 10.1 mi |
|
|
Drive: | 16 min | 12.3 mi |
|
|
Drive: | 21 min | 15.5 mi |
| Airports | Distance | ||
|---|---|---|---|
| Airports | Distance | ||
|
Dallas Love Field
|
Drive: | 14 min | 8.5 mi |
|
Dallas-Fort Worth International
|
Drive: | 26 min | 20.1 mi |
Time and distance from 5990 Lindenshire Ln Unit 116.
| Shopping Centers | Distance | ||
|---|---|---|---|
| Shopping Centers | Distance | ||
| Walk: | 3 min | 0.2 mi | |
| Walk: | 5 min | 0.3 mi | |
| Walk: | 7 min | 0.4 mi |
| Parks and Recreation | Distance | ||
|---|---|---|---|
| Parks and Recreation | Distance | ||
|
Beckert Park
|
Drive: | 9 min | 5.1 mi |
|
Cottonwood Park
|
Drive: | 11 min | 5.3 mi |
|
Richland Park
|
Drive: | 13 min | 6.3 mi |
|
Terrace Park
|
Drive: | 12 min | 7.0 mi |
|
Heights Park
|
Drive: | 12 min | 7.0 mi |
| Hospitals | Distance | ||
|---|---|---|---|
| Hospitals | Distance | ||
| Drive: | 4 min | 2.1 mi | |
| Drive: | 5 min | 2.5 mi | |
| Drive: | 8 min | 4.7 mi |
| Military Bases | Distance | ||
|---|---|---|---|
| Military Bases | Distance | ||
| Drive: | 30 min | 21.6 mi | |
| Drive: | 59 min | 44.2 mi |
You May Also Like
Similar Rentals Nearby
-
-
-
-
-
-
-
-
-
$21,9755 Beds, 3.5 Baths, 2,497 sq ftApartment for Rent
-
What Are Walk Score®, Transit Score®, and Bike Score® Ratings?
Walk Score® measures the walkability of any address. Transit Score® measures access to public transit. Bike Score® measures the bikeability of any address.
What is a Sound Score Rating?
A Sound Score Rating aggregates noise caused by vehicle traffic, airplane traffic and local sources
