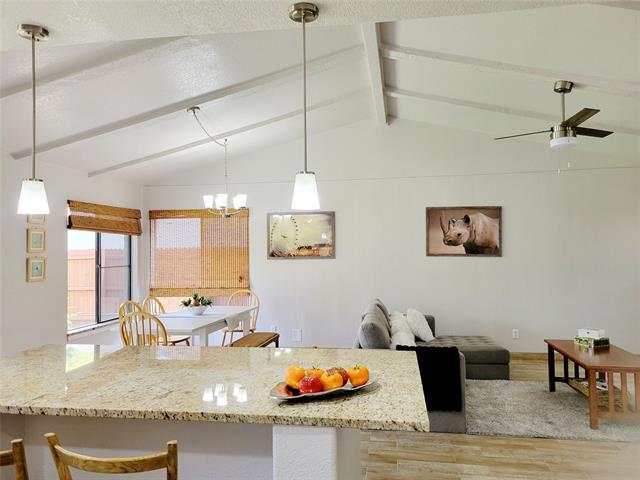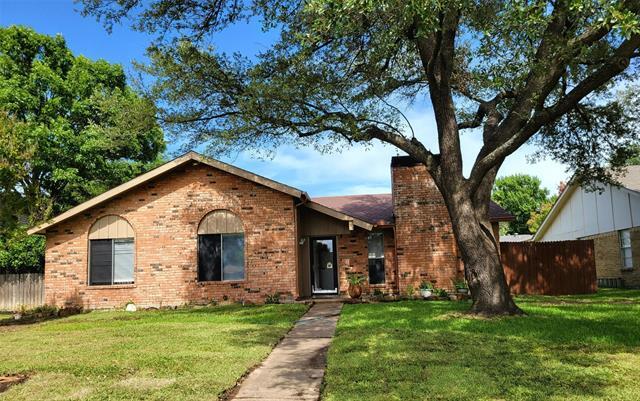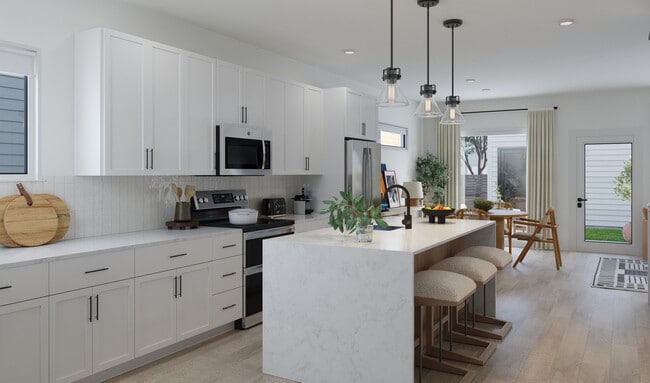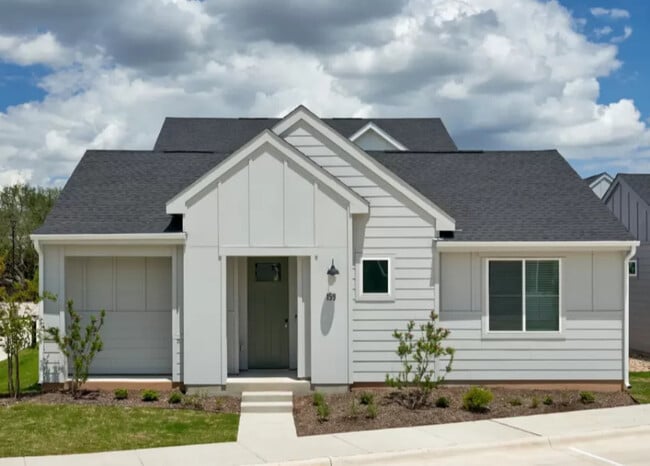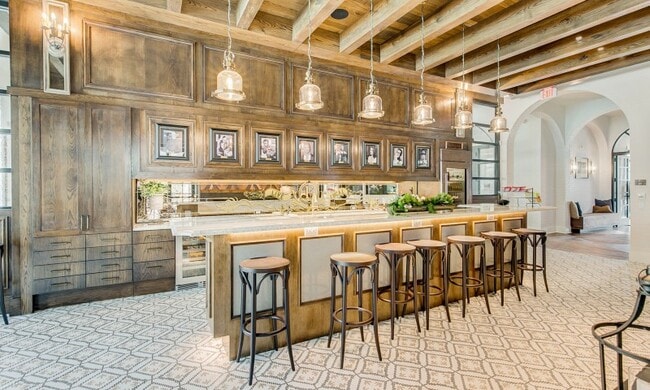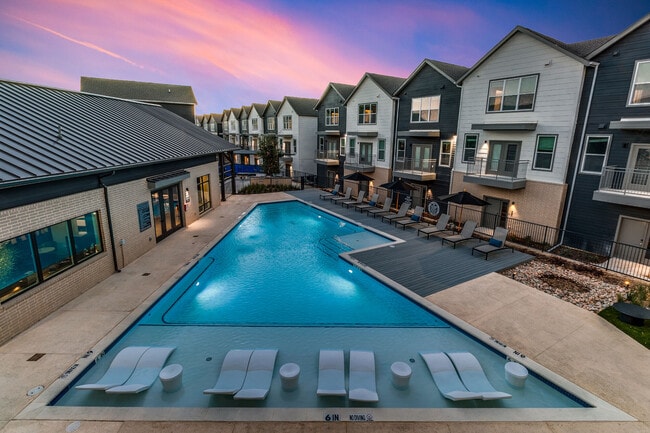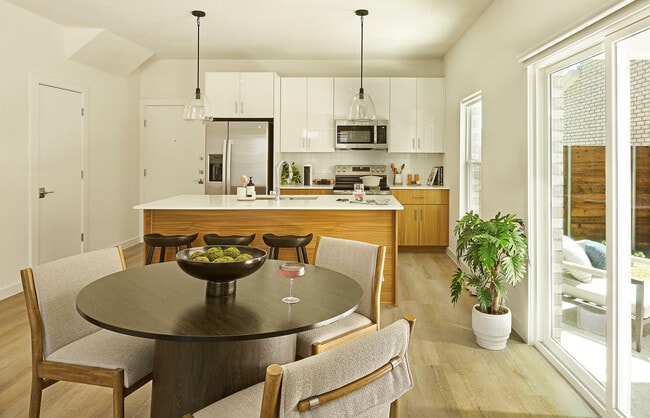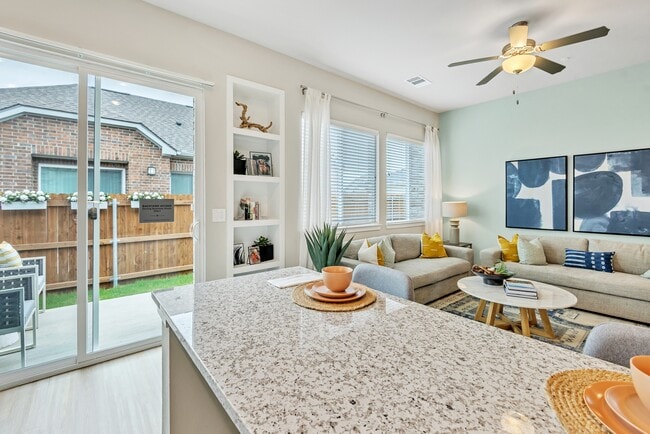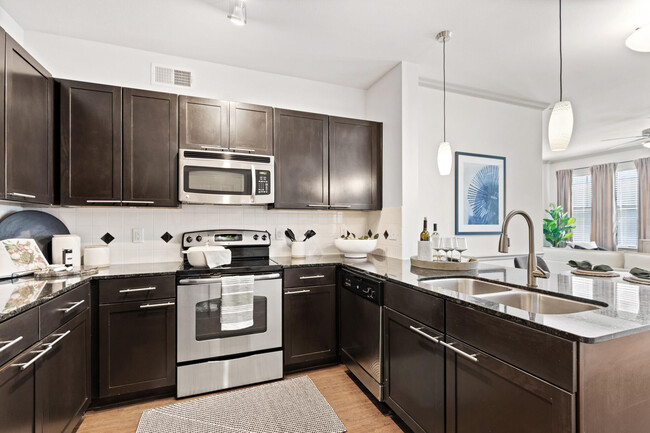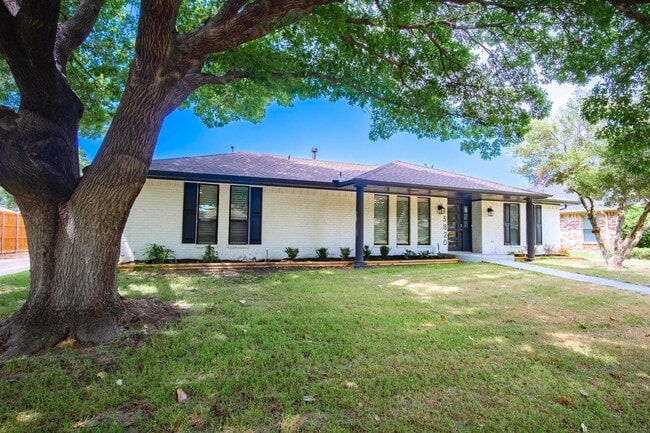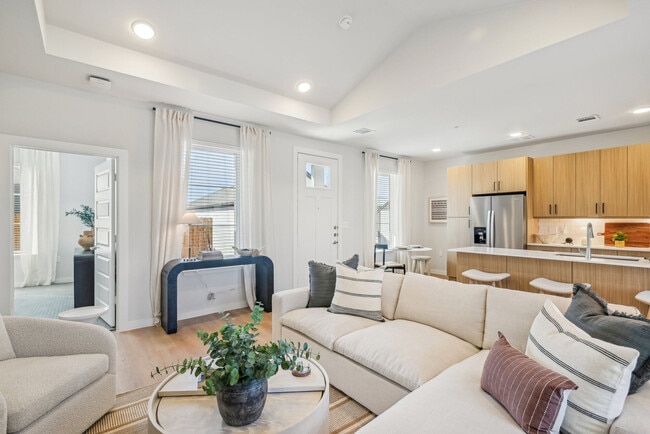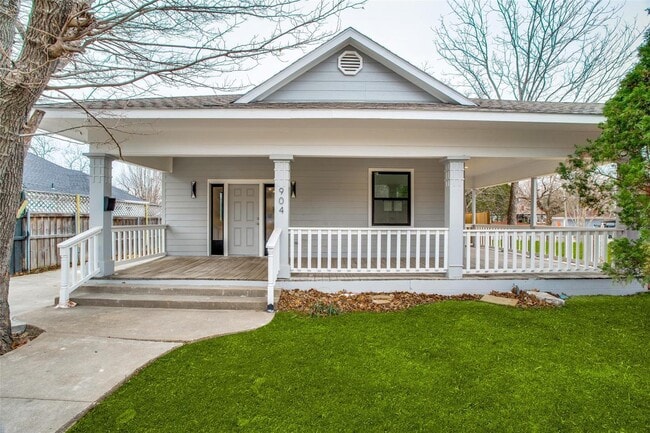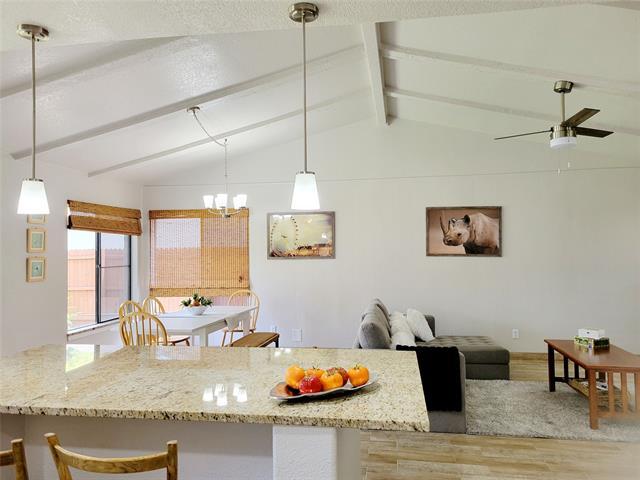5526 Excalibur Dr
Garland, TX 75044
-
Bedrooms
3
-
Bathrooms
2
-
Square Feet
1,382 sq ft
-
Available
Available Now
Highlights
- Open Floorplan
- Vaulted Ceiling
- Traditional Architecture
- Granite Countertops
- Interior Lot
- Built-In Features

About This Home
Beautiful Home for Lease – Short rental approved! Convenient for short stays guest - Pet-Friendly, Clean, Safe, Central Location—Perfect for Monthlong Stays! Fully furnished. Move-in ready. Discover the perfect blend of comfort and convenience in this delightful one-story home, nestled in the vibrant NW Garland area. Ideally located in NW Garland, blocks from UTD and within the highly acclaimed Richardson ISD, this residence is ready for you to call home! Features of this inviting home include: 3 Spacious Bedrooms 2 Bathrooms for your convenience Expansive Living Room ideal for relaxation Elegant Dining Area for memorable meals Fully Equipped Kitchen with a large island Dedicated Laundry Room 2-Car Garage Cozy Fenced Patio Additional Details: FULLY FURNISHED Application Fee: $50 per adult Required Documentation: Photo ID, rental verification, and proof of income. ITIN with proof of income and rental verification is ok. Renters Insurance: Required Enjoy this opportunity to experience a lifestyle of comfort and ease in a prime location with top-rated schools. All information herein is deemed reliable and accurate, but NOT guaranteed. Buyer and Buyer's Agent verify any information in MLS, including but not limited to HOA info, HOA dues, restrictions, PID, MUD, SUD, Special Taxing Authorities, Solar Panels, Schools, Room Count, Measurements, and Amenities.
5526 Excalibur Dr is a house located in Dallas County and the 75044 ZIP Code. This area is served by the Richardson Independent attendance zone.
Home Details
Home Type
Year Built
Bedrooms and Bathrooms
Eco-Friendly Details
Flooring
Home Design
Home Security
Interior Spaces
Kitchen
Laundry
Listing and Financial Details
Lot Details
Outdoor Features
Parking
Schools
Utilities
Community Details
Overview
Pet Policy
Fees and Policies
The fees below are based on community-supplied data and may exclude additional fees and utilities.
-
One-Time Basics
-
Due at Application
-
Application Fee Per ApplicantCharged per applicant.$45
-
-
Due at Move-In
-
Security Deposit - RefundableCharged per unit.$2,650
-
-
Due at Application
-
Garage Lot
Property Fee Disclaimer: Based on community-supplied data and independent market research. Subject to change without notice. May exclude fees for mandatory or optional services and usage-based utilities.
Details
Property Information
-
Furnished Units Available
Contact
- Listed by Anny Ortiz | HomesUSA.com
- Phone Number
- Contact
-
Source
 North Texas Real Estate Information System, Inc.
North Texas Real Estate Information System, Inc.
- High Speed Internet Access
- Washer/Dryer
- Air Conditioning
- Heating
- Ceiling Fans
- Cable Ready
- Security System
- Double Vanities
- Fireplace
- Dishwasher
- Disposal
- Granite Countertops
- Pantry
- Island Kitchen
- Microwave
- Range
- Refrigerator
- Carpet
- Tile Floors
- Vaulted Ceiling
- Walk-In Closets
- Furnished
- Window Coverings
- Grill
Garland, located in the Dallas-Fort Worth metroplex, combines residential comfort with easy access to Dallas amenities. Home to over 246,000 residents, the city offers diverse housing options, with current average rents ranging from $1,097 for studios to $2,305 for four-bedroom units. The rental market remains steady, with minimal year-over-year changes in most unit categories. Notable areas include the Firewheel district with its shopping center, the Travis College Hill Historic District featuring preserved architecture from the early 1900s, and Downtown Garland, which earned recognition on the National Register of Historic Places in 2017.
Residents enjoy 2,880 acres of public parks spread across 63 locations throughout the city. The Granville Arts Center serves as a cultural cornerstone, housing multiple performance venues. Local neighborhoods feature an array of dining establishments, particularly along Jupiter Road and Walnut Street.
Learn more about living in Garland| Colleges & Universities | Distance | ||
|---|---|---|---|
| Colleges & Universities | Distance | ||
| Drive: | 12 min | 5.3 mi | |
| Drive: | 15 min | 6.2 mi | |
| Drive: | 14 min | 6.5 mi | |
| Drive: | 16 min | 10.6 mi |
 The GreatSchools Rating helps parents compare schools within a state based on a variety of school quality indicators and provides a helpful picture of how effectively each school serves all of its students. Ratings are on a scale of 1 (below average) to 10 (above average) and can include test scores, college readiness, academic progress, advanced courses, equity, discipline and attendance data. We also advise parents to visit schools, consider other information on school performance and programs, and consider family needs as part of the school selection process.
The GreatSchools Rating helps parents compare schools within a state based on a variety of school quality indicators and provides a helpful picture of how effectively each school serves all of its students. Ratings are on a scale of 1 (below average) to 10 (above average) and can include test scores, college readiness, academic progress, advanced courses, equity, discipline and attendance data. We also advise parents to visit schools, consider other information on school performance and programs, and consider family needs as part of the school selection process.
View GreatSchools Rating Methodology
Data provided by GreatSchools.org © 2026. All rights reserved.
Transportation options available in Garland include Arapaho Center, located 2.8 miles from 5526 Excalibur Dr. 5526 Excalibur Dr is near Dallas Love Field, located 19.0 miles or 29 minutes away, and Dallas-Fort Worth International, located 27.8 miles or 37 minutes away.
| Transit / Subway | Distance | ||
|---|---|---|---|
| Transit / Subway | Distance | ||
|
|
Drive: | 7 min | 2.8 mi |
|
|
Drive: | 7 min | 3.3 mi |
|
|
Drive: | 8 min | 3.8 mi |
|
|
Drive: | 12 min | 5.0 mi |
|
|
Drive: | 10 min | 5.1 mi |
| Commuter Rail | Distance | ||
|---|---|---|---|
| Commuter Rail | Distance | ||
|
|
Drive: | 25 min | 17.5 mi |
|
|
Drive: | 24 min | 18.7 mi |
|
|
Drive: | 28 min | 19.2 mi |
|
|
Drive: | 28 min | 19.2 mi |
| Drive: | 30 min | 22.3 mi |
| Airports | Distance | ||
|---|---|---|---|
| Airports | Distance | ||
|
Dallas Love Field
|
Drive: | 29 min | 19.0 mi |
|
Dallas-Fort Worth International
|
Drive: | 37 min | 27.8 mi |
Time and distance from 5526 Excalibur Dr.
| Shopping Centers | Distance | ||
|---|---|---|---|
| Shopping Centers | Distance | ||
| Walk: | 10 min | 0.5 mi | |
| Walk: | 11 min | 0.6 mi | |
| Walk: | 13 min | 0.7 mi |
| Parks and Recreation | Distance | ||
|---|---|---|---|
| Parks and Recreation | Distance | ||
|
Yale Park
|
Walk: | 18 min | 0.9 mi |
|
Duck Creek Linear Park
|
Drive: | 5 min | 1.8 mi |
|
Crowley Park
|
Drive: | 4 min | 2.0 mi |
|
Huffhines Park
|
Drive: | 5 min | 2.4 mi |
|
Spring Creek Forest Preserve
|
Drive: | 6 min | 2.6 mi |
| Hospitals | Distance | ||
|---|---|---|---|
| Hospitals | Distance | ||
| Drive: | 6 min | 2.9 mi | |
| Drive: | 14 min | 7.7 mi | |
| Drive: | 14 min | 8.1 mi |
| Military Bases | Distance | ||
|---|---|---|---|
| Military Bases | Distance | ||
| Drive: | 41 min | 29.3 mi | |
| Drive: | 70 min | 52.0 mi |
You May Also Like
Similar Rentals Nearby
What Are Walk Score®, Transit Score®, and Bike Score® Ratings?
Walk Score® measures the walkability of any address. Transit Score® measures access to public transit. Bike Score® measures the bikeability of any address.
What is a Sound Score Rating?
A Sound Score Rating aggregates noise caused by vehicle traffic, airplane traffic and local sources
