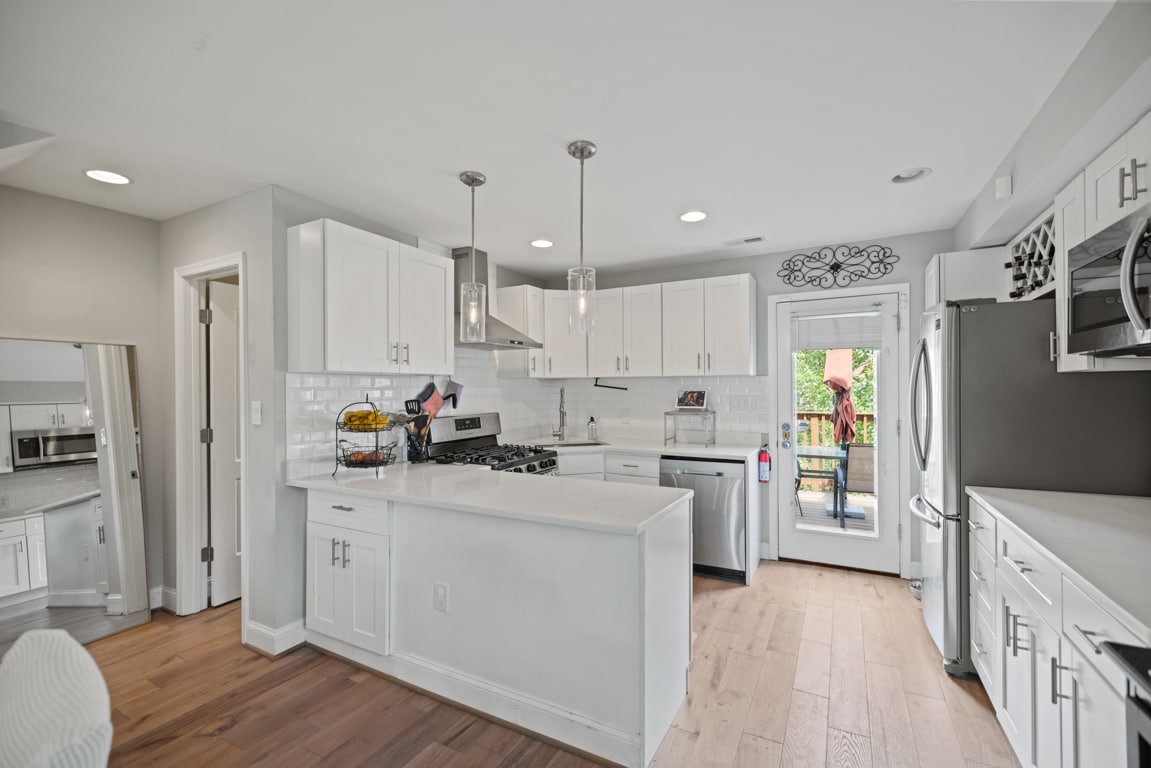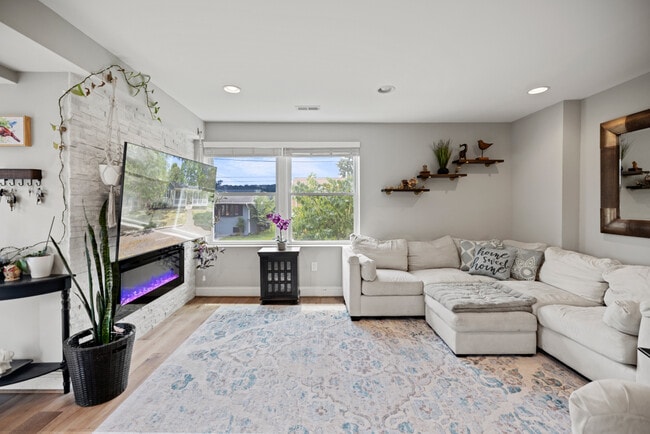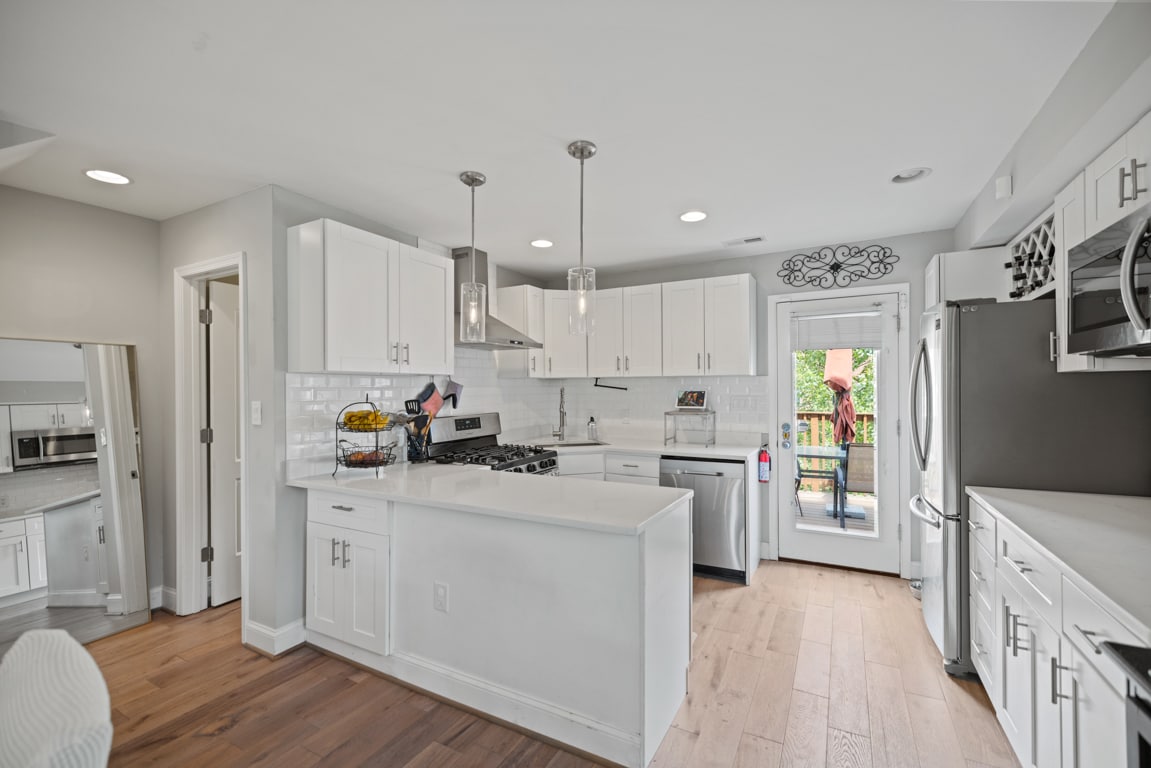5519 5th St NE
Washington, DC 20011
-
Bedrooms
2
-
Bathrooms
2.5
-
Square Feet
1,300 sq ft
-
Available
Available Sep 15
Highlights
- Pets Allowed
- Hardwood Floors
- Basement
- Deck
- Double Vanities

About This Home
Ft Totten Beauty | 2 Bed | 2 Bath | 1300 Sf | Huge Outdoor Deck | Private Secured Parking Top two floors of a remodeled (2019) townhouse (basement already rented) featuring: Open Main Floor, Large Windows w/ Lots of Natural Light, Recessed LED Lighting, Ample Storage, Hardwood Flooring, Powder Bath on Main Level, Second Floor Front Load Laundry, En-Suite Bathrooms, Nest Thermostat, Ring Doorbell; Kitchen features: Shaker Style Cabinets, Island w/ Storage & Seating for 2, Built-In Cabinetry, Quartz Countertops, Samsung Stainless Steel Appliances, French Door Refrigerator w/Ice Maker, Full Size Dishwasher, Dual Zone Wine Cooler, Stainless Steel Sink Basin, Garbage Disposal; Baths feature: Tub/Shower Combo, Extra Large Marble Tiled Shower, Double Vanity with Storage, All En-Suites; Metro: 11-minute (0.5 miles) walk to Fort Totten (Red, Green, Yellow); Close to: Aldi, Walmart, Giant, Chick-fil-A, OneLife Fitness, newly remodeled LaMond Riggs library
5519 5th St NE is a townhome located in District of Columbia County and the 20011 ZIP Code.
Townhome Features
Washer/Dryer
Dishwasher
Hardwood Floors
Refrigerator
- Washer/Dryer
- Heating
- Cable Ready
- Storage Space
- Double Vanities
- Tub/Shower
- Dishwasher
- Disposal
- Ice Maker
- Stainless Steel Appliances
- Kitchen
- Refrigerator
- Quartz Countertops
- Hardwood Floors
- Basement
- Deck
Fees and Policies
The fees below are based on community-supplied data and may exclude additional fees and utilities.
- Dogs Allowed
-
Fees not specified
- Cats Allowed
-
Fees not specified
Details
Utilities Included
-
Trash Removal
-
Sewer
Contact
- Contact
The small neighborhood of Fort Totten creates a peaceful, suburban-like oasis within Northeast Washington, D.C. Despite the neighborhood's suburban feel, you can reach downtown DC and the Maryland communities of Silver Spring and Takoma Park in just minutes from this area.
Primarily residential, the neighborhood prides itself on being tight-knit and family-friendly, with many residents having lived in their homes for several decades. Fort Totten's wealth of green space and canopy of mature trees add to the charm of the neighborhood’s distinctive homes, which range from Victorians, Tudors, and bungalows to semi-attached brick row houses.
Learn more about living in Fort Totten| Colleges & Universities | Distance | ||
|---|---|---|---|
| Colleges & Universities | Distance | ||
| Drive: | 5 min | 2.1 mi | |
| Drive: | 6 min | 2.9 mi | |
| Drive: | 7 min | 3.1 mi | |
| Drive: | 7 min | 3.5 mi |
Transportation options available in Washington include Fort Totten, located 0.6 mile from 5519 5th St NE. 5519 5th St NE is near Ronald Reagan Washington Ntl, located 10.2 miles or 19 minutes away, and Baltimore/Washington International Thurgood Marshall, located 31.1 miles or 44 minutes away.
| Transit / Subway | Distance | ||
|---|---|---|---|
| Transit / Subway | Distance | ||
|
|
Walk: | 10 min | 0.6 mi |
|
|
Drive: | 3 min | 2.0 mi |
|
|
Drive: | 5 min | 2.5 mi |
| Drive: | 6 min | 3.4 mi | |
| Drive: | 6 min | 3.4 mi |
| Commuter Rail | Distance | ||
|---|---|---|---|
| Commuter Rail | Distance | ||
|
|
Drive: | 8 min | 4.1 mi |
|
|
Drive: | 9 min | 4.4 mi |
|
|
Drive: | 9 min | 4.9 mi |
| Drive: | 12 min | 5.2 mi | |
| Drive: | 12 min | 5.5 mi |
| Airports | Distance | ||
|---|---|---|---|
| Airports | Distance | ||
|
Ronald Reagan Washington Ntl
|
Drive: | 19 min | 10.2 mi |
|
Baltimore/Washington International Thurgood Marshall
|
Drive: | 44 min | 31.1 mi |
Time and distance from 5519 5th St NE.
| Shopping Centers | Distance | ||
|---|---|---|---|
| Shopping Centers | Distance | ||
| Walk: | 7 min | 0.4 mi | |
| Walk: | 11 min | 0.6 mi | |
| Walk: | 13 min | 0.7 mi |
| Parks and Recreation | Distance | ||
|---|---|---|---|
| Parks and Recreation | Distance | ||
|
Mount Rainier Nature Center
|
Drive: | 5 min | 2.7 mi |
|
Montgomery College Planetarium
|
Drive: | 6 min | 3.0 mi |
|
Dueling Creek Natural Area
|
Drive: | 7 min | 3.6 mi |
|
Rock Creek Park
|
Drive: | 9 min | 3.9 mi |
|
Hillwood Estate, Museum & Gardens
|
Drive: | 10 min | 4.6 mi |
| Hospitals | Distance | ||
|---|---|---|---|
| Hospitals | Distance | ||
| Drive: | 6 min | 2.8 mi | |
| Drive: | 6 min | 3.0 mi | |
| Drive: | 8 min | 3.9 mi |
| Military Bases | Distance | ||
|---|---|---|---|
| Military Bases | Distance | ||
| Drive: | 4 min | 2.2 mi | |
| Drive: | 15 min | 6.5 mi |
- Washer/Dryer
- Heating
- Cable Ready
- Storage Space
- Double Vanities
- Tub/Shower
- Dishwasher
- Disposal
- Ice Maker
- Stainless Steel Appliances
- Kitchen
- Refrigerator
- Quartz Countertops
- Hardwood Floors
- Basement
- Deck
5519 5th St NE Photos
What Are Walk Score®, Transit Score®, and Bike Score® Ratings?
Walk Score® measures the walkability of any address. Transit Score® measures access to public transit. Bike Score® measures the bikeability of any address.
What is a Sound Score Rating?
A Sound Score Rating aggregates noise caused by vehicle traffic, airplane traffic and local sources





