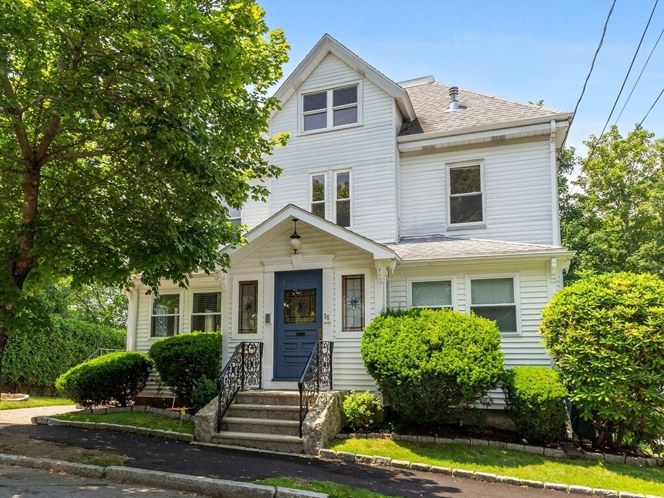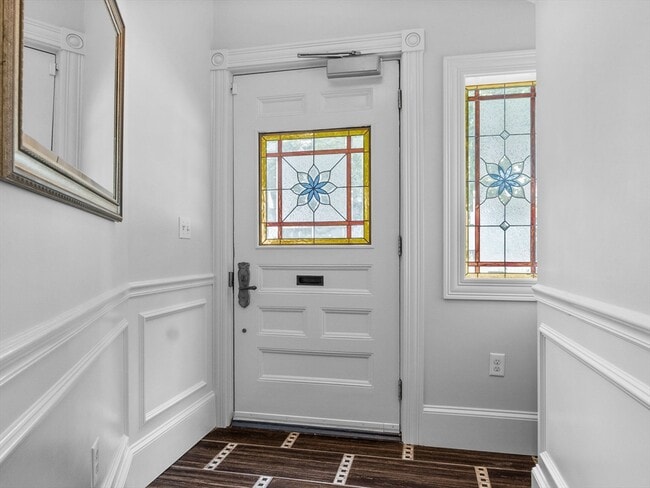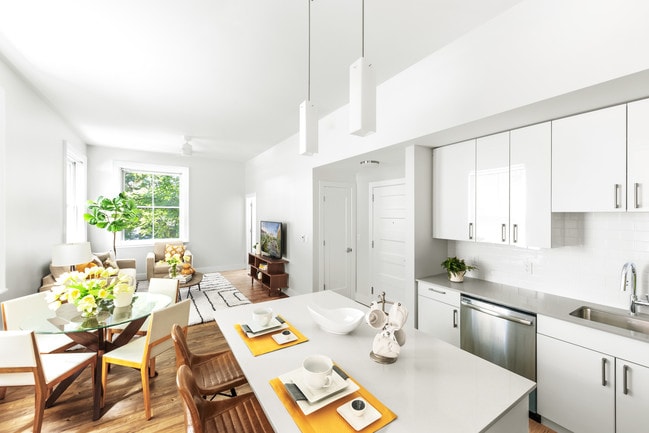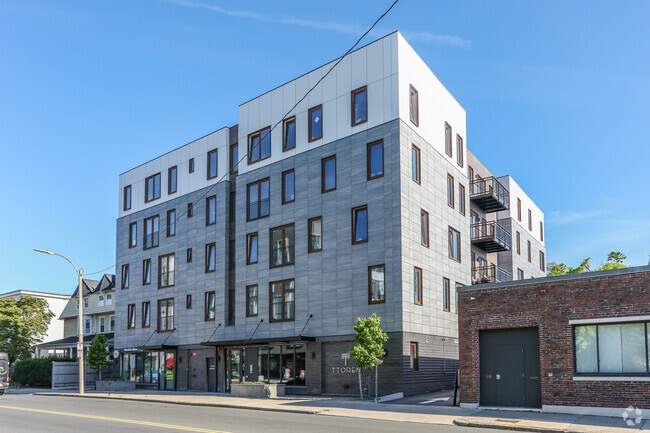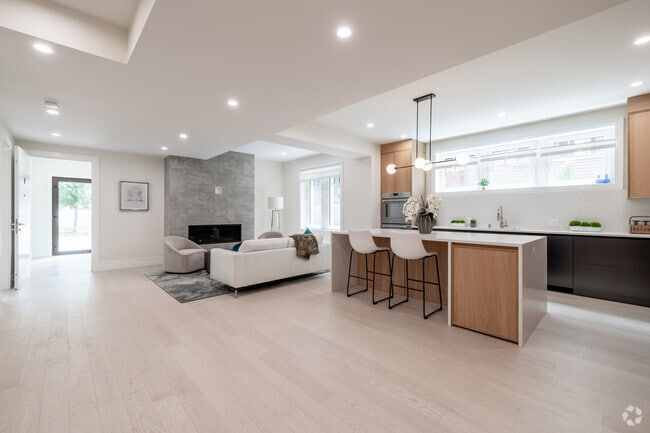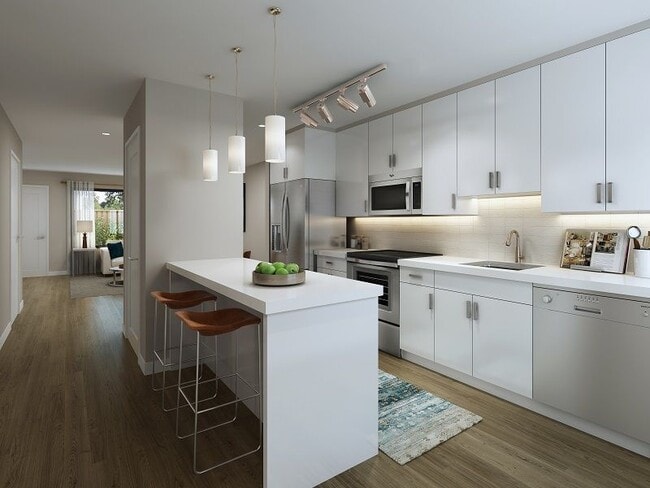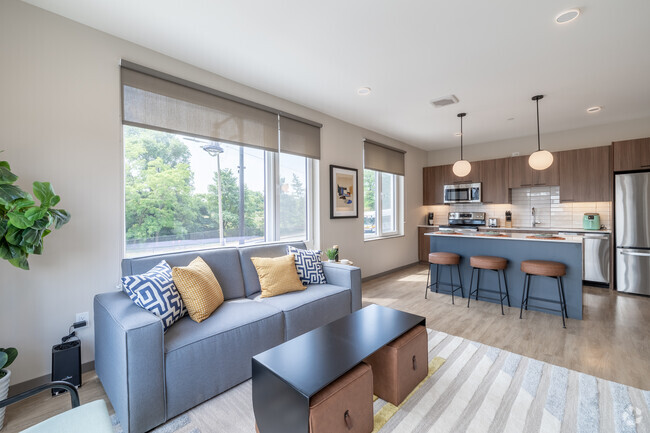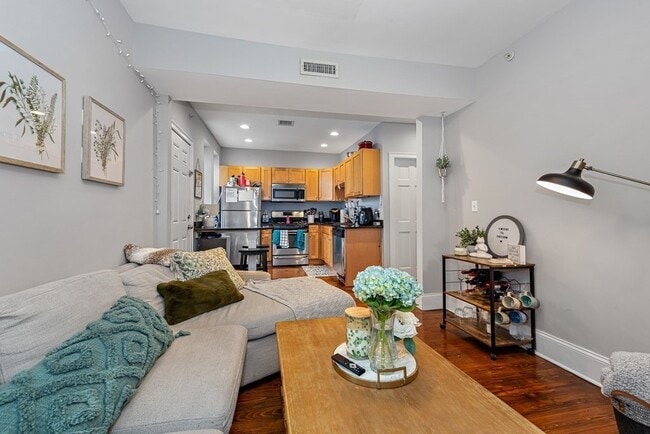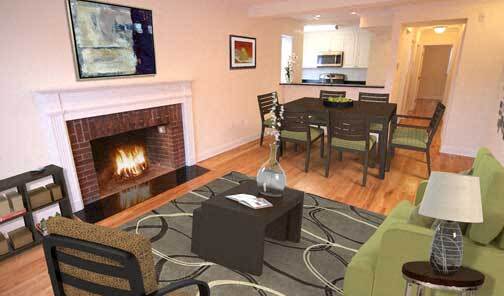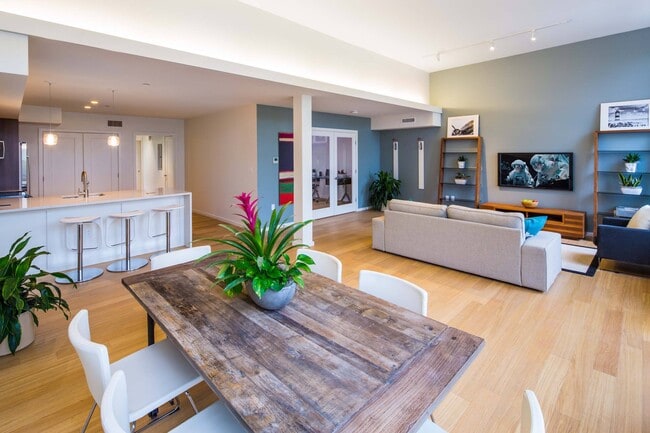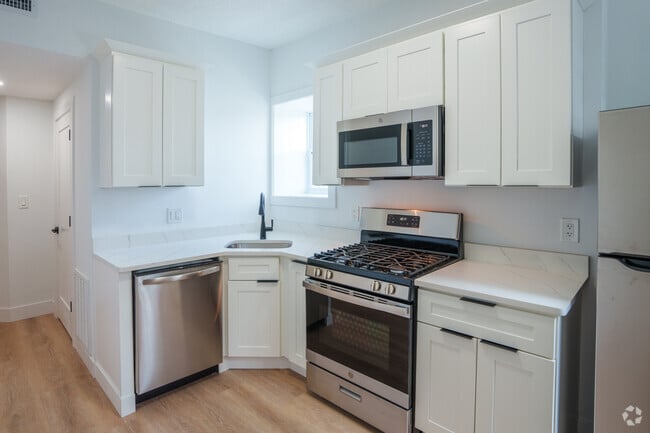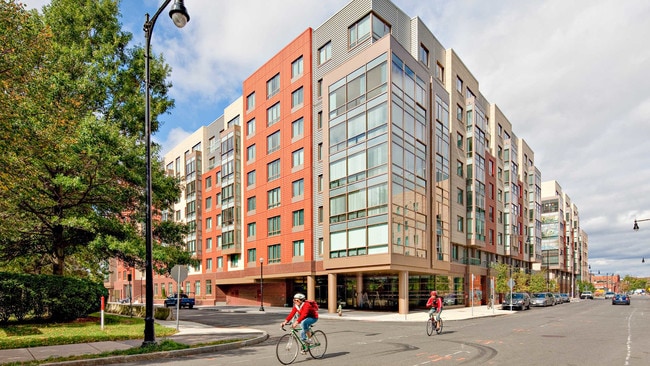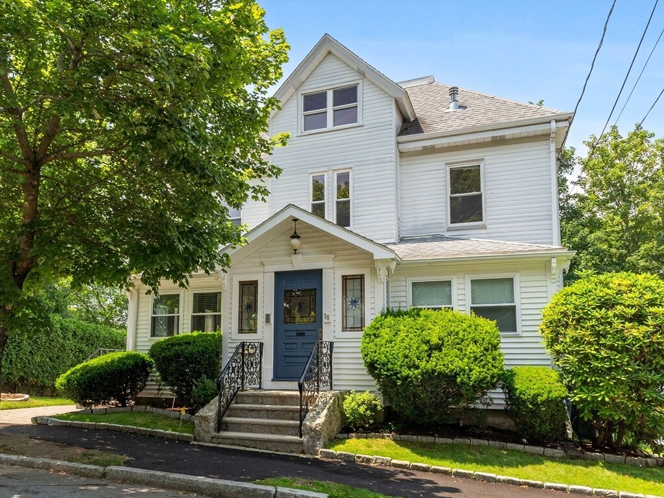55 Hale St Unit 0
Newton, MA 02464
-
Bedrooms
4
-
Bathrooms
2.5
-
Square Feet
2,211 sq ft
-
Available
Available Now
Highlights
- Medical Services
- Open Floorplan
- Custom Closet System
- Fruit Trees
- Landscaped Professionally
- Deck

About This Home
GUT RENOVATED lead-free and freshly painted sunny handsome Victorian sitting on top of hill includes Hi-End finishes,latest technologies. Hi Efficiency Heat,Central A/C & Vacuum,LED recessed/designer dimmable lighting,Video Intercom/Alarm. The entry foyer is adorned in gorgeous stained glass. Entertain in an OPEN CONCEPT Great Room w/soaring cathedral ceilings,gas fireplace,skylights. Cook like a chef in the granite kitchen w/Island boasting stainless steel Kitchen Aid appliances & useful pantry. Step out to a huge private deck w/tree top/sunset views. There are hardwood floors & large bedrooms throughout. Primary suite includes walk-in customizable ELFA closet. Cedar closet & convenient bedroom level LAUNDRY. Garage parking w/remote,snow removal,professional landscaping included. Large manicured grounds. Located on a quiet street,near playground,Charles River,tennis courts,Bus,Green line T,N1 Corridor/Needham St shops/restaurants,superb highway/commuting access. NO FEE. MLS# 73400585
55 Hale St is an apartment community located in Middlesex County and the 02464 ZIP Code.
Home Details
Year Built
Accessible Home Design
Basement
Bedrooms and Bathrooms
Eco-Friendly Details
Flooring
Home Design
Home Security
Interior Spaces
Kitchen
Laundry
Listing and Financial Details
Location
Lot Details
Outdoor Features
Parking
Schools
Utilities
Community Details
Amenities
Overview
Pet Policy
Recreation
Fees and Policies
The fees below are based on community-supplied data and may exclude additional fees and utilities.
Pet policies are negotiable.
Contact
- Listed by Arman Chitchian | Conway - West Roxbury
- Phone Number
-
Source
 MLS Property Information Network
MLS Property Information Network
- Vacuum System
- Disposal
- Porch
- Deck
An affluent suburb just 10 miles west of downtown Boston, Newton is a family-friendly area with plentiful amenities. Newton, Massachusetts houses part of Boston College, as well as a few private universities. Newton prides itself on its great public school district, Newton Public Schools, offering options like Newton South High School. Luxury apartment and condo rentals are spread throughout Newton, giving you a wide range of upscale options to choose from.
Residents appreciate access to the Massachusetts Bay Transportation Authority’s commuter rail, affording them easy commutes to neighboring areas. Enjoy shopping malls like the Shops at Chestnut Hill and Chestnut Hill Square for popular retailers and a variety of eateries. Get outdoors at Cold Spring Park, complete with nature trails and sports fields and courts.
Learn more about living in Newton| Colleges & Universities | Distance | ||
|---|---|---|---|
| Colleges & Universities | Distance | ||
| Drive: | 9 min | 4.2 mi | |
| Drive: | 9 min | 4.7 mi | |
| Drive: | 11 min | 5.1 mi | |
| Drive: | 12 min | 5.5 mi |
Transportation options available in Newton include Waban Station, located 1.3 miles from 55 Hale St Unit 0. 55 Hale St Unit 0 is near General Edward Lawrence Logan International, located 16.2 miles or 27 minutes away, and Worcester Regional, located 40.9 miles or 59 minutes away.
| Transit / Subway | Distance | ||
|---|---|---|---|
| Transit / Subway | Distance | ||
|
|
Drive: | 3 min | 1.3 mi |
|
|
Drive: | 4 min | 1.5 mi |
|
|
Drive: | 4 min | 1.7 mi |
|
|
Drive: | 6 min | 2.8 mi |
|
|
Drive: | 6 min | 2.9 mi |
| Commuter Rail | Distance | ||
|---|---|---|---|
| Commuter Rail | Distance | ||
|
|
Drive: | 4 min | 2.0 mi |
|
|
Drive: | 6 min | 2.9 mi |
|
|
Drive: | 7 min | 3.5 mi |
|
|
Drive: | 9 min | 4.3 mi |
|
|
Drive: | 14 min | 7.1 mi |
| Airports | Distance | ||
|---|---|---|---|
| Airports | Distance | ||
|
General Edward Lawrence Logan International
|
Drive: | 27 min | 16.2 mi |
|
Worcester Regional
|
Drive: | 59 min | 40.9 mi |
Time and distance from 55 Hale St Unit 0.
| Shopping Centers | Distance | ||
|---|---|---|---|
| Shopping Centers | Distance | ||
| Walk: | 13 min | 0.7 mi | |
| Walk: | 13 min | 0.7 mi | |
| Walk: | 17 min | 0.9 mi |
| Parks and Recreation | Distance | ||
|---|---|---|---|
| Parks and Recreation | Distance | ||
|
Hemlock Gorge Reservation
|
Walk: | 11 min | 0.6 mi |
|
Cutler Park Reservation
|
Drive: | 5 min | 2.6 mi |
|
Hammond Pond Reservation
|
Drive: | 7 min | 3.5 mi |
|
Brook Farm Historic Site
|
Drive: | 9 min | 4.6 mi |
|
Chestnut Hill Reservation
|
Drive: | 10 min | 4.9 mi |
| Hospitals | Distance | ||
|---|---|---|---|
| Hospitals | Distance | ||
| Drive: | 5 min | 2.6 mi | |
| Drive: | 6 min | 3.1 mi | |
| Drive: | 10 min | 5.4 mi |
| Military Bases | Distance | ||
|---|---|---|---|
| Military Bases | Distance | ||
| Drive: | 15 min | 8.7 mi | |
| Drive: | 22 min | 12.6 mi |
You May Also Like
Similar Rentals Nearby
What Are Walk Score®, Transit Score®, and Bike Score® Ratings?
Walk Score® measures the walkability of any address. Transit Score® measures access to public transit. Bike Score® measures the bikeability of any address.
What is a Sound Score Rating?
A Sound Score Rating aggregates noise caused by vehicle traffic, airplane traffic and local sources
