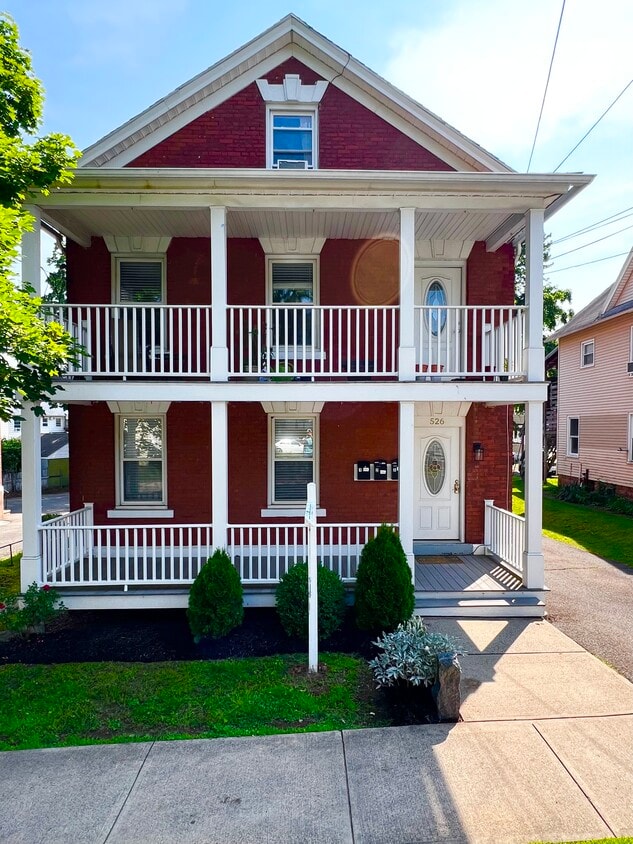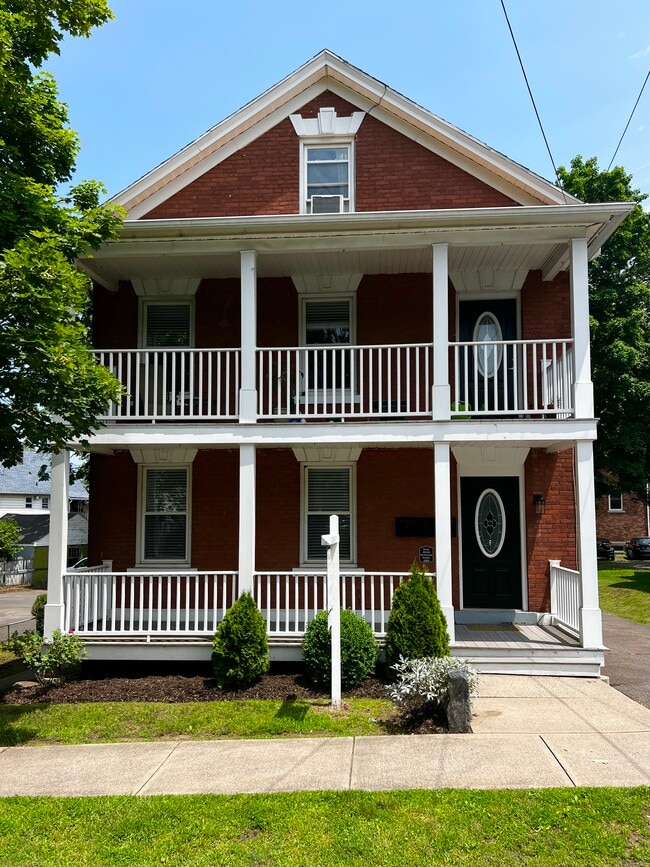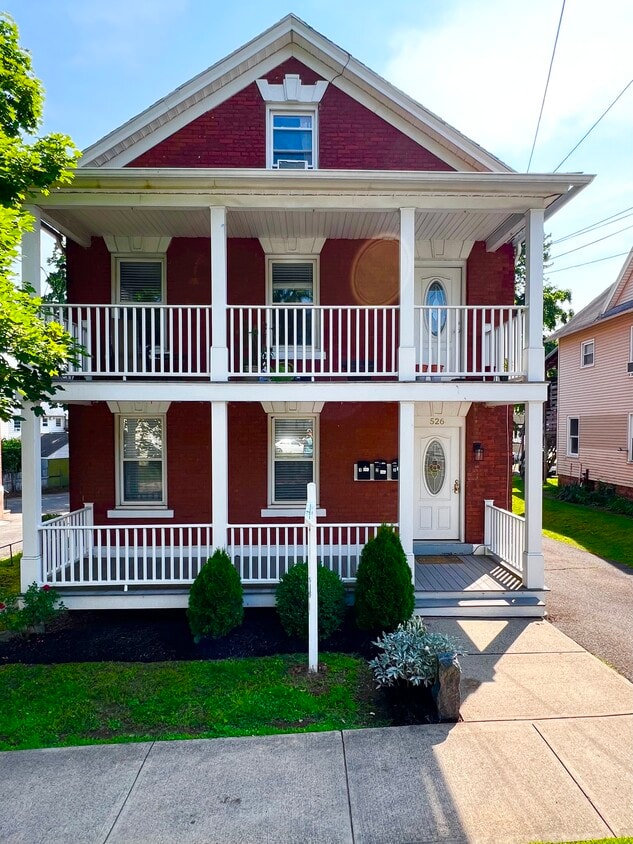526 High St Unit 1
Middletown, CT 06457
-
Bedrooms
2
-
Bathrooms
1
-
Square Feet
1,025 sq ft
-
Available
Available Now
Highlights
- Walk-In Closets
- Hardwood Floors
- Basement
- Island Kitchen

About This Home
This large, freshly painted unit if located on the first floor of a wonderfully maintained and quiet triplex! Newer windows and gleaming hardwood floors throughout, large living room, dining room, new big modern kitchen with pantry and all appliances including gas stove and dishwasher. There are 2 bedrooms and modern full bath complete this lovely apartment. A washer and dryer as well as limited storage are located in the basement. Off street parking for one car. Oil heat, gas hot water/cooking and electric are all tenants responsibility. We're sorry, but no pets or smoking please. Strong credit scores are required with this 13 month lease.
This large, freshly painted unit if located on the first floor of a wonderfully maintained and quiet triplex! Newer windows and gleaming hardwood floors throughout, large living room, dining room, new big modern kitchen with pantry and all appliances including gas stove and dishwasher. There are 2 bedrooms and modern full bath complete this lovely apartment. A washer and dryer as well as limited storage are located in the basement. Off street parking for one car. Oil heat, gas hot water/cooking and electric are all tenants responsibility. We're sorry, but no pets or smoking please. Strong credit scores are required with this 13 month lease.
526 High St is an apartment community located in Middlesex County and the 06457 ZIP Code. This area is served by the Middletown attendance zone.
Apartment Features
Washer/Dryer
Air Conditioning
Dishwasher
Hardwood Floors
- Washer/Dryer
- Air Conditioning
- Cable Ready
- Storage Space
- Dishwasher
- Pantry
- Island Kitchen
- Eat-in Kitchen
- Kitchen
- Oven
- Range
- Refrigerator
- Instant Hot Water
- Hardwood Floors
- Tile Floors
- Dining Room
- Basement
- Walk-In Closets
- Window Coverings
- Porch
Fees and Policies
The fees below are based on community-supplied data and may exclude additional fees and utilities.
- Parking
-
Surface Lot--
Details
Utilities Included
-
Gas
-
Electricity
-
Heat
-
Cable
Property Information
-
Built in 1900
-
3 units
Contact
- Contact
From its education-centered atmosphere to its strong emphasis on physical recreation, the Cromwell and Middletown area focuses on family. The area combines the lively entertainment of a college town with the quiet peacefulness of suburban living, creating an ideal compromise for students transitioning to professional life.
These neighboring towns lie roughly 14 miles south of Hartford in northwestern Middlesex County, giving residents daily glimpses of the stunning Connecticut River and the nearby forestland. Ongoing development efforts enrich the commercial offerings in the area, while charming downtown greens and historic districts preserve the classic New England layout.
Learn more about living in Cromwell/Middletown| Colleges & Universities | Distance | ||
|---|---|---|---|
| Colleges & Universities | Distance | ||
| Walk: | 16 min | 0.9 mi | |
| Drive: | 19 min | 14.1 mi | |
| Drive: | 20 min | 15.3 mi | |
| Drive: | 24 min | 17.1 mi |
 The GreatSchools Rating helps parents compare schools within a state based on a variety of school quality indicators and provides a helpful picture of how effectively each school serves all of its students. Ratings are on a scale of 1 (below average) to 10 (above average) and can include test scores, college readiness, academic progress, advanced courses, equity, discipline and attendance data. We also advise parents to visit schools, consider other information on school performance and programs, and consider family needs as part of the school selection process.
The GreatSchools Rating helps parents compare schools within a state based on a variety of school quality indicators and provides a helpful picture of how effectively each school serves all of its students. Ratings are on a scale of 1 (below average) to 10 (above average) and can include test scores, college readiness, academic progress, advanced courses, equity, discipline and attendance data. We also advise parents to visit schools, consider other information on school performance and programs, and consider family needs as part of the school selection process.
View GreatSchools Rating Methodology
Data provided by GreatSchools.org © 2025. All rights reserved.
- Washer/Dryer
- Air Conditioning
- Cable Ready
- Storage Space
- Dishwasher
- Pantry
- Island Kitchen
- Eat-in Kitchen
- Kitchen
- Oven
- Range
- Refrigerator
- Instant Hot Water
- Hardwood Floors
- Tile Floors
- Dining Room
- Basement
- Walk-In Closets
- Window Coverings
- Porch
526 High St Unit 1 Photos
What Are Walk Score®, Transit Score®, and Bike Score® Ratings?
Walk Score® measures the walkability of any address. Transit Score® measures access to public transit. Bike Score® measures the bikeability of any address.
What is a Sound Score Rating?
A Sound Score Rating aggregates noise caused by vehicle traffic, airplane traffic and local sources








