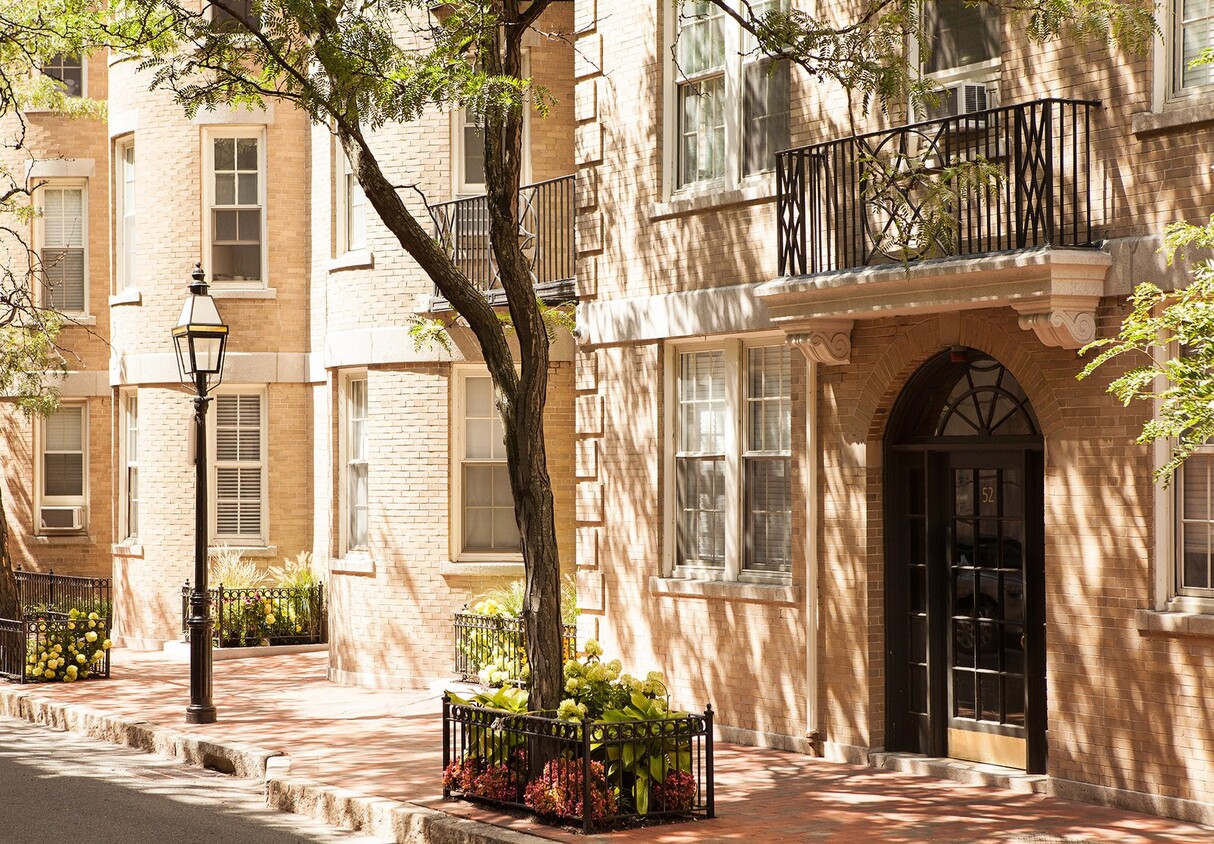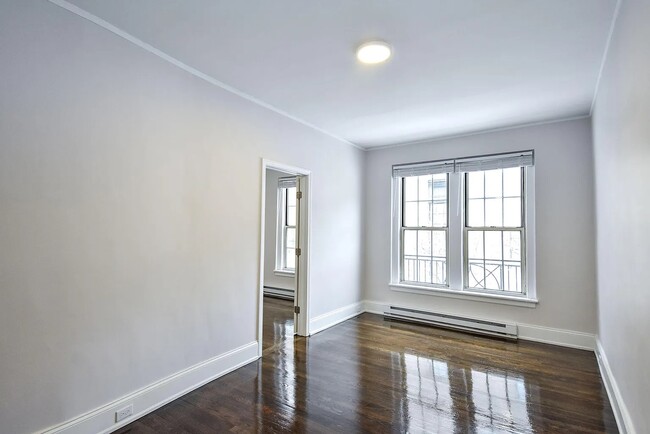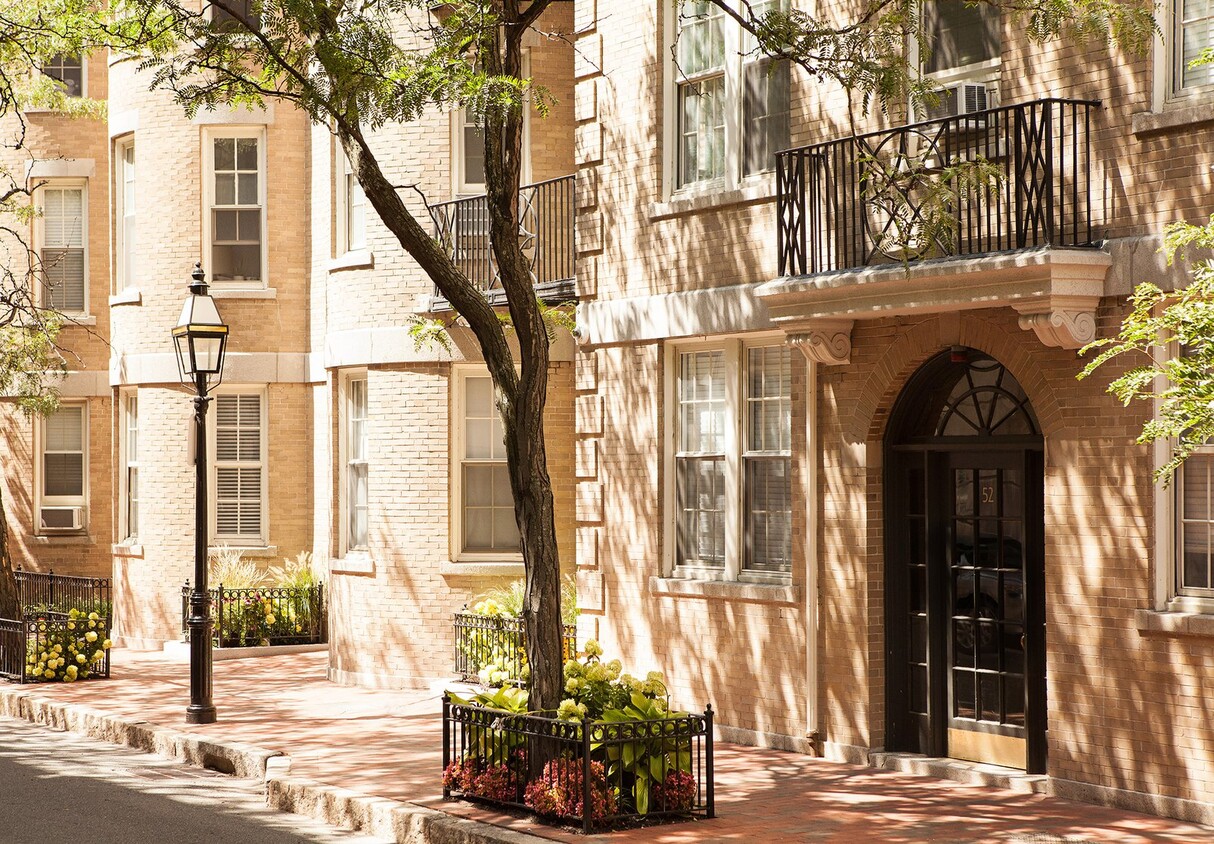52 Clearway St
52 Clearway St,
Boston,
MA
02115
Leasing Office:
10 Clearway St, Boston, MA 02115
-
Monthly Rent
$3,000 - $5,700
Plus Fees12 Month Lease
-
Bedrooms
1 - 3 bd
-
Bathrooms
1 ba
-
Square Feet
450 - 960 sq ft
Welcome to Clearway Street Apartments, where luxury meets convenience and safety! Our newly renovated units boast stainless steel appliances and in-unit washer and dryer for your comfort. Not only are we located minutes away from Berklee and Northeastern University, but we also have a BU shuttle conveniently located at the end of Clearway Street. The presence of 24-hour security patrolling the street adds an extra layer of safety and peace of mind for our residents. Furthermore, Clearway Street Apartments are within a short walking distance to three T stations, providing easy access to public transportation for all your commuting needs. Experience the ultimate urban living experience at Clearway Street Apartments, where safety, convenience, and accessibility converge for a truly exceptional living experience.
Highlights
- Walker's Paradise
- Premier Transit Location
- Bike-Friendly Area
- English and Spanish Speaking Staff
- Bay Window
- Walk To Campus
- High Ceilings
- Controlled Access
- Island Kitchen
Pricing & Floor Plans
-
Unit 7price $3,000Unit Specialsquare feet 450availibility Sep 1
-
Unit 11price $4,200Unit Specialsquare feet 525availibility Aug 1
-
Unit 4price $4,250Unit Specialsquare feet 760availibility Sep 1
-
Unit 6price $4,050Unit Specialsquare feet 600availibility Sep 1
-
Unit 3price $4,175Unit Specialsquare feet 725availibility Sep 1
-
Unit 8price $4,150Unit Specialsquare feet 620availibility Sep 1
-
Unit 5price $4,300Unit Specialsquare feet 725availibility Sep 1
-
Unit 9price $5,400Unit Specialsquare feet 883availibility Jul 1
-
Unit 2price $5,350Unit Specialsquare feet 860availibility Sep 1
-
Unit 1price $5,450Unit Specialsquare feet 920availibility Aug 1
-
Unit 7price $3,000Unit Specialsquare feet 450availibility Sep 1
-
Unit 11price $4,200Unit Specialsquare feet 525availibility Aug 1
-
Unit 4price $4,250Unit Specialsquare feet 760availibility Sep 1
-
Unit 6price $4,050Unit Specialsquare feet 600availibility Sep 1
-
Unit 3price $4,175Unit Specialsquare feet 725availibility Sep 1
-
Unit 8price $4,150Unit Specialsquare feet 620availibility Sep 1
-
Unit 5price $4,300Unit Specialsquare feet 725availibility Sep 1
-
Unit 9price $5,400Unit Specialsquare feet 883availibility Jul 1
-
Unit 2price $5,350Unit Specialsquare feet 860availibility Sep 1
-
Unit 1price $5,450Unit Specialsquare feet 920availibility Aug 1
Fees and Policies
Details
Utilities Included
-
Water
-
Air Conditioning
Lease Options
-
12 mo
Property Information
-
Built in 1970
-
14 units/4 stories
Specialty Housing Details
-
This property is intended and operated for occupancy by students, faculty and staff in higher education, but applications from individuals not involved in higher education may be accepted.
About 52 Clearway St Boston, MA 02115
Welcome to Clearway Street Apartments, where luxury meets convenience and safety! Our newly renovated units boast stainless steel appliances and in-unit washer and dryer for your comfort. Not only are we located minutes away from Berklee and Northeastern University, but we also have a BU shuttle conveniently located at the end of Clearway Street. The presence of 24-hour security patrolling the street adds an extra layer of safety and peace of mind for our residents. Furthermore, Clearway Street Apartments are within a short walking distance to three T stations, providing easy access to public transportation for all your commuting needs. Experience the ultimate urban living experience at Clearway Street Apartments, where safety, convenience, and accessibility converge for a truly exceptional living experience.
52 Clearway St is an apartment community located in Suffolk County and the 02115 ZIP Code. This area is served by the Boston Public Schools attendance zone.
Unique Features
- Cat Friendly
Contact
Community Amenities
Laundry Facilities
Controlled Access
Recycling
Gated
- Package Service
- Laundry Facilities
- Controlled Access
- Maintenance on site
- 24 Hour Access
- Shuttle to Train
- Recycling
- Renters Insurance Program
- Walk-Up
- Gated
- Shuttle To Campus
- Walk To Campus
Apartment Features
Washer/Dryer
Air Conditioning
Dishwasher
Hardwood Floors
Island Kitchen
Granite Countertops
Microwave
Refrigerator
Indoor Features
- Washer/Dryer
- Air Conditioning
- Heating
- Ceiling Fans
- Cable Ready
- Security System
- Tub/Shower
- Intercom
Kitchen Features & Appliances
- Dishwasher
- Disposal
- Ice Maker
- Granite Countertops
- Stainless Steel Appliances
- Island Kitchen
- Eat-in Kitchen
- Kitchen
- Microwave
- Oven
- Refrigerator
- Freezer
- Instant Hot Water
- Gas Range
Model Details
- Hardwood Floors
- Tile Floors
- Dining Room
- High Ceilings
- Built-In Bookshelves
- Bay Window
- Views
- Large Bedrooms
Known as one of Boston’s trendiest areas for shopping and dining, Back Bay is a mix of students, professionals, affluent families, and retirees, all come to enjoy the neighborhood’s lively atmosphere. Anchored by the Prudential Center (whose Skywalk Observatory is one of the best vantage points in the city), this area is home to some of Boston’s most recognizable landmarks, including the Boston Public Library, Hancock Tower, and the Back Bay Architectural District.
Considering moving to Back Bay? Students, young professionals, and families thrive in all the neighborhood’s opportunities. The local academic community includes the prestigious Berklee College of Music, the Boston Conservatory, and the Boston Architectural College. Renters love that Back Bay’s location along the Charles River allows for a considerable amount of waterfront property. Others enjoy the Charles River Esplanade, a popular greenspace for walkers, runners, and cyclists.
Learn more about living in Back BayCompare neighborhood and city base rent averages by bedroom.
| Back Bay | Boston, MA | |
|---|---|---|
| Studio | $3,275 | $2,844 |
| 1 Bedroom | $3,739 | $3,436 |
| 2 Bedrooms | $5,373 | $4,312 |
| 3 Bedrooms | $7,137 | $5,693 |
- Package Service
- Laundry Facilities
- Controlled Access
- Maintenance on site
- 24 Hour Access
- Shuttle to Train
- Recycling
- Renters Insurance Program
- Walk-Up
- Gated
- Shuttle To Campus
- Walk To Campus
- Cat Friendly
- Washer/Dryer
- Air Conditioning
- Heating
- Ceiling Fans
- Cable Ready
- Security System
- Tub/Shower
- Intercom
- Dishwasher
- Disposal
- Ice Maker
- Granite Countertops
- Stainless Steel Appliances
- Island Kitchen
- Eat-in Kitchen
- Kitchen
- Microwave
- Oven
- Refrigerator
- Freezer
- Instant Hot Water
- Gas Range
- Hardwood Floors
- Tile Floors
- Dining Room
- High Ceilings
- Built-In Bookshelves
- Bay Window
- Views
- Large Bedrooms
| Monday | 12pm - 5pm |
|---|---|
| Tuesday | 11am - 5pm |
| Wednesday | 11am - 7pm |
| Thursday | By Appointment |
| Friday | By Appointment |
| Saturday | By Appointment |
| Sunday | By Appointment |
| Colleges & Universities | Distance | ||
|---|---|---|---|
| Colleges & Universities | Distance | ||
| Walk: | 3 min | 0.2 mi | |
| Walk: | 11 min | 0.6 mi | |
| Drive: | 4 min | 1.3 mi | |
| Drive: | 5 min | 1.9 mi |
 The GreatSchools Rating helps parents compare schools within a state based on a variety of school quality indicators and provides a helpful picture of how effectively each school serves all of its students. Ratings are on a scale of 1 (below average) to 10 (above average) and can include test scores, college readiness, academic progress, advanced courses, equity, discipline and attendance data. We also advise parents to visit schools, consider other information on school performance and programs, and consider family needs as part of the school selection process.
The GreatSchools Rating helps parents compare schools within a state based on a variety of school quality indicators and provides a helpful picture of how effectively each school serves all of its students. Ratings are on a scale of 1 (below average) to 10 (above average) and can include test scores, college readiness, academic progress, advanced courses, equity, discipline and attendance data. We also advise parents to visit schools, consider other information on school performance and programs, and consider family needs as part of the school selection process.
View GreatSchools Rating Methodology
Data provided by GreatSchools.org © 2026. All rights reserved.
Transportation options available in Boston include Prudential Station, located 0.2 mile from 52 Clearway St. 52 Clearway St is near General Edward Lawrence Logan International, located 5.6 miles or 13 minutes away.
| Transit / Subway | Distance | ||
|---|---|---|---|
| Transit / Subway | Distance | ||
|
|
Walk: | 4 min | 0.2 mi |
|
|
Walk: | 5 min | 0.3 mi |
|
|
Walk: | 5 min | 0.3 mi |
|
|
Walk: | 8 min | 0.5 mi |
|
|
Walk: | 11 min | 0.6 mi |
| Commuter Rail | Distance | ||
|---|---|---|---|
| Commuter Rail | Distance | ||
|
|
Walk: | 12 min | 0.6 mi |
|
|
Walk: | 19 min | 1.0 mi |
|
|
Drive: | 6 min | 1.9 mi |
| Drive: | 5 min | 1.9 mi | |
|
|
Drive: | 7 min | 3.6 mi |
| Airports | Distance | ||
|---|---|---|---|
| Airports | Distance | ||
|
General Edward Lawrence Logan International
|
Drive: | 13 min | 5.6 mi |
Time and distance from 52 Clearway St.
| Shopping Centers | Distance | ||
|---|---|---|---|
| Shopping Centers | Distance | ||
| Drive: | 8 min | 2.7 mi | |
| Drive: | 8 min | 4.6 mi |
| Parks and Recreation | Distance | ||
|---|---|---|---|
| Parks and Recreation | Distance | ||
|
Charles River Reservation
|
Drive: | 4 min | 1.3 mi |
|
Boston Public Garden
|
Drive: | 4 min | 1.4 mi |
| Hospitals | Distance | ||
|---|---|---|---|
| Hospitals | Distance | ||
| Drive: | 4 min | 1.3 mi | |
| Drive: | 4 min | 1.4 mi | |
| Drive: | 5 min | 1.6 mi |
52 Clearway St Photos
Models
-
3 Bedrooms
Nearby Apartments
Within 50 Miles of 52 Clearway St Boston, MA 02115
-
44 Clearway St
Boston, MA 02115
$3,050 - $5,515 Plus Fees
1-3 Br 0.0 mi
-
24 Westland Ave
Boston, MA 02115
$2,650 - $6,200 Plus Fees
2-3 Br 0.2 mi
-
46 Westland Ave
Boston, MA 02115
$2,650 - $7,200 Plus Fees
1-4 Br 0.2 mi
-
165-171 Hemenway St
Boston, MA 02115
$2,750 - $5,600 Plus Fees
1-3 Br 12 Month Lease 0.4 mi
-
95 Park Dr
Boston, MA 02215
$2,900 - $5,350 Plus Fees
1-3 Br 12 Month Lease 0.6 mi
-
The Fenway Apartments
121 Park Dr
Boston, MA 02215
$3,300 - $5,100 Plus Fees
2-3 Br 12 Month Lease 0.7 mi
52 Clearway St has units with in‑unit washers and dryers, making laundry day simple for residents.
Select utilities are included in rent at 52 Clearway St, including water and air conditioning. Residents are responsible for any other utilities not listed.
Contact this property for parking details.
52 Clearway St has one to three-bedrooms with rent ranges from $3,000/mo. to $5,700/mo.
52 Clearway St does not allow pets, though service animals are always welcome in accordance with applicable laws.
A good rule of thumb is to spend no more than 30% of your gross income on rent. Based on the lowest available rent of $3,000 for a one-bedroom, you would need to earn about $120,000 per year to qualify. Want to double-check your budget? Calculate how much rent you can afford with our Rent Affordability Calculator.
52 Clearway St is offering Specials on select units, with rental rates starting at $3,000.
While 52 Clearway St does not offer Matterport 3D tours, renters can request a tour directly through our online platform.
What Are Walk Score®, Transit Score®, and Bike Score® Ratings?
Walk Score® measures the walkability of any address. Transit Score® measures access to public transit. Bike Score® measures the bikeability of any address.
What is a Sound Score Rating?
A Sound Score Rating aggregates noise caused by vehicle traffic, airplane traffic and local sources










Property Manager Responded