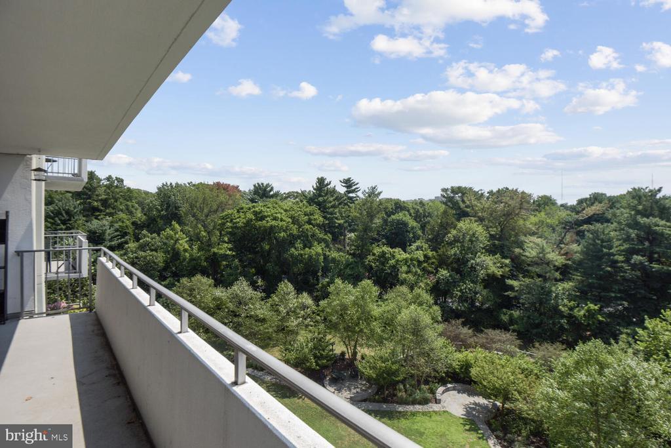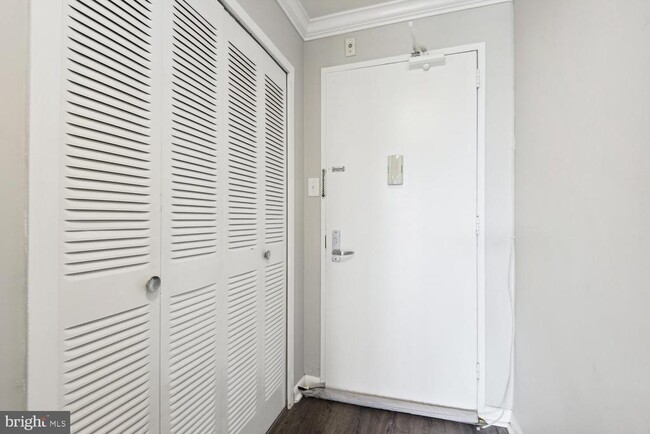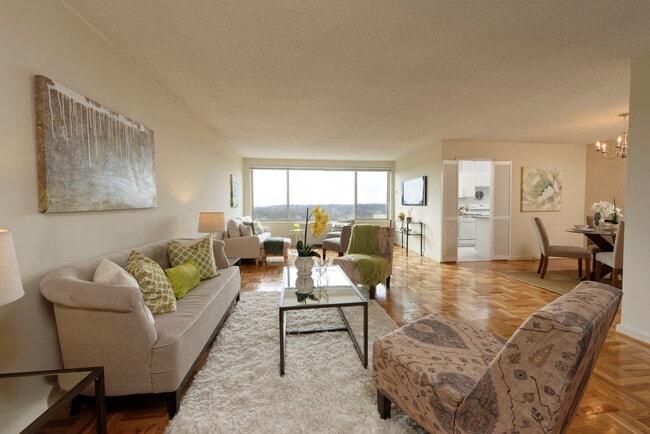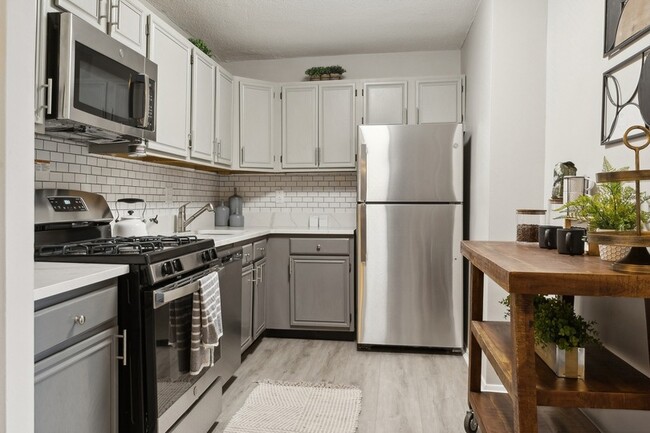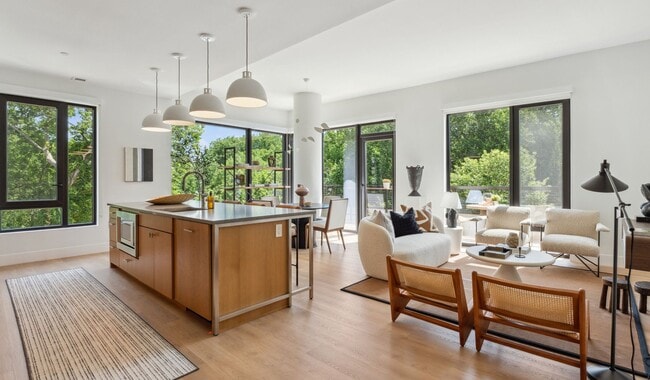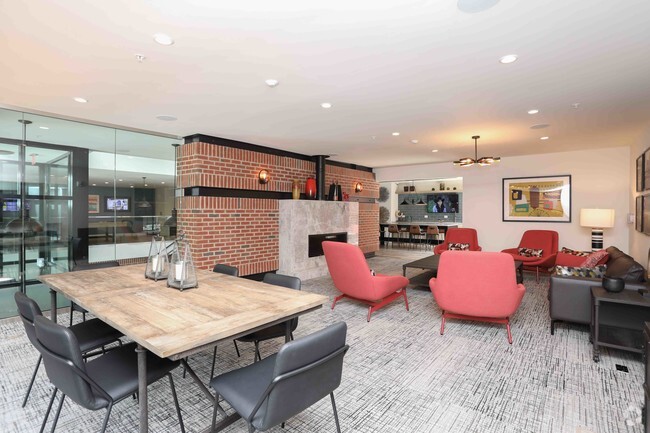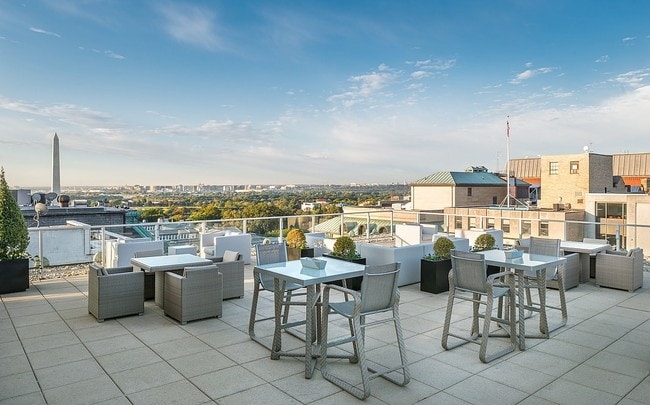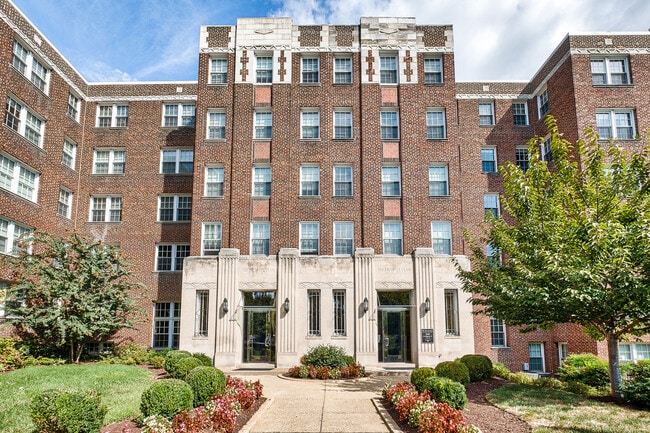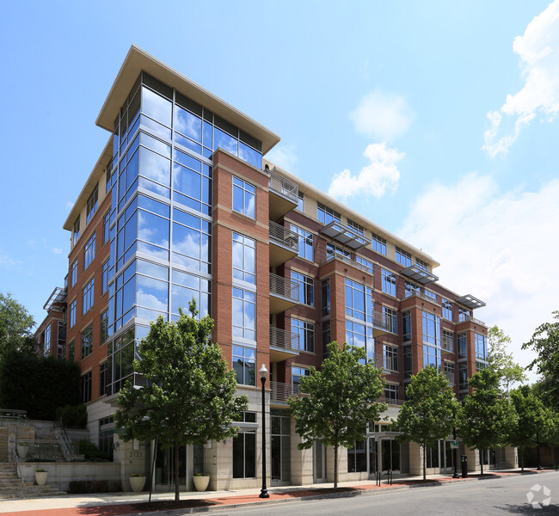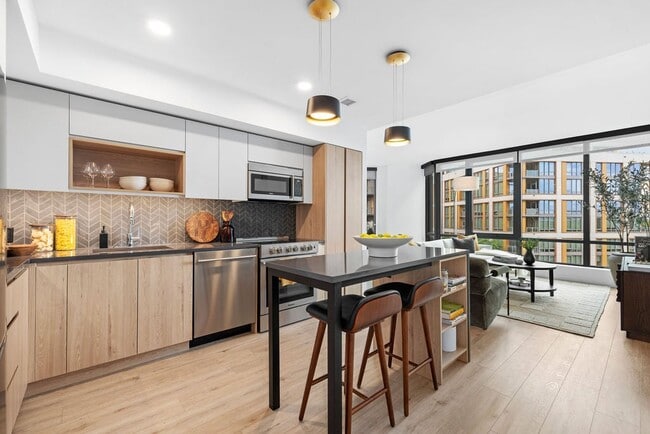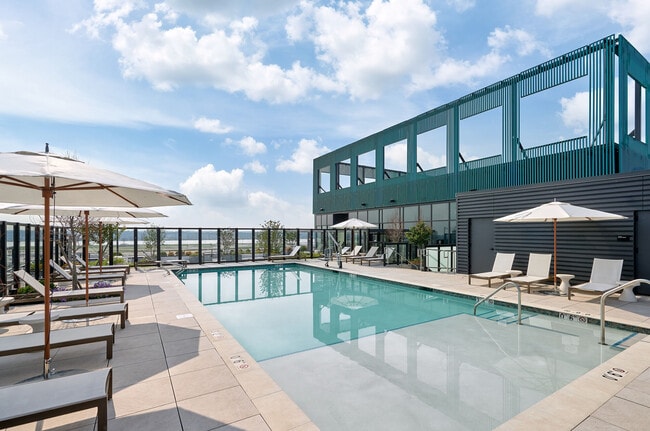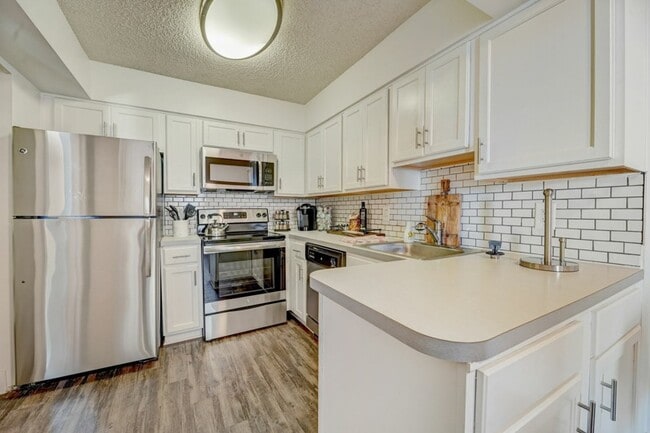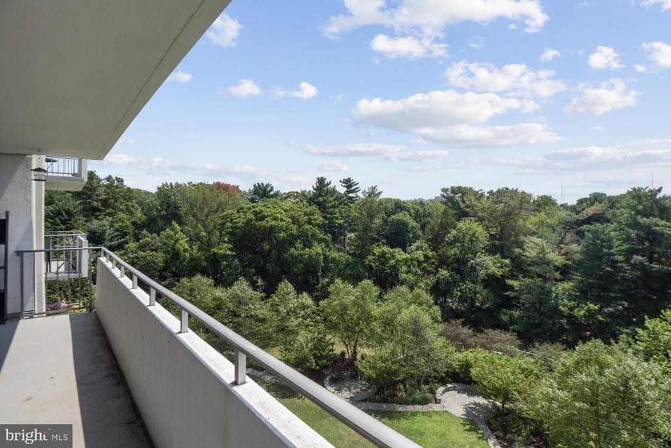5101 River Rd Unit 910
Bethesda, MD 20816
-
Bedrooms
1
-
Bathrooms
1
-
Square Feet
--
-
Available
Available Now
Highlights
- Doorman
- Fitness Center
- Elevator
- 24-Hour Security
- City View
- Open Floorplan

About This Home
We are pleased to present a spacious, recently renovated one-bedroom, one-bathroom unit at The Kenwood. This apartment features a fully renovated kitchen and bathroom. The highlight of this unit is the large balcony, accessible from both the living room and bedroom, offering breathtaking scenic views. The kitchen is modern and offers ample prep space, while the living area boasts luxury vinyl flooring and upgraded light fixtures. The open layout of the living space allows for a separate dining area, and a spacious living room that opens up to the balcony. The bedroom includes a walk-in closet and access to the balcony, while the renovated bathroom features a walk-in shower. This apartment also includes an assigned parking space and all utilities are included in the monthly rent. Residents can enjoy amenities such as a 24-hour front desk, secure entry, pool, fitness center, laundry facilities on each floor, and outdoor spaces. The location offers easy access to the Capital Crescent Trail, the new Westbard shopping redevelopment, Friendship Heights restaurants, and the Metro. An additional storage space in the building is available for an additional fee. Overall, this apartment at The Kenwood offers a comfortable and convenient living space with modern amenities and a desirable location.
5101 River Rd is an apartment community located in Montgomery County and the 20816 ZIP Code.
Home Details
Home Type
Year Built
Accessible Home Design
Bedrooms and Bathrooms
Eco-Friendly Details
Home Design
Home Security
Interior Spaces
Kitchen
Laundry
Listing and Financial Details
Lot Details
Outdoor Features
Parking
Schools
Utilities
Views
Community Details
Amenities
Overview
Pet Policy
Recreation
Security

Kenwood Condominium
Kenwood Condominium, an 18-story high-rise completed in 1968, offers a blend of convenience and comfort. With 300 units, this building provides a range of living options for those seeking a vibrant community atmosphere. Its location in the Kenwood Park neighborhood places it within easy reach of both urban amenities and serene natural spaces, making it an ideal choice for residents who appreciate both city life and outdoor activities.
Learn more about Kenwood CondominiumContact
- Listed by Sintia Petrosian | TTR Sotheby's International Realty
- Phone Number
- Contact
-
Source
 Bright MLS, Inc.
Bright MLS, Inc.
- Dishwasher
Situated just outside northwest D.C., Bethesda is a welcoming community that’s perfect for renters who appreciate variety. The shopping, dining, and entertainment scenes on the east side of Bethesda are remarkably extensive, with everything from first-rate art galleries to trendy nightclubs and a truly staggering selection of restaurants.
Between the culinary diversity of Woodmont Triangle, and the retail center that is the Collection at Chevy Chase, Bethesda residents are seldom without entertainment. The city is also bordered by countless parks, golf courses, and mixed-use green spaces, adding to the already vibrant landscape that surrounds the homes and apartments in the region.
The broader community is a fairly quiet collective of suburban neighborhoods, boasting top-notch schools, a low crime rate, and public parks of every size and description. With Washington just a short drive or Metro ride away, it’s easy to see why Bethesda is one of the most popular places for D.C.
Learn more about living in Bethesda| Colleges & Universities | Distance | ||
|---|---|---|---|
| Colleges & Universities | Distance | ||
| Drive: | 5 min | 2.6 mi | |
| Drive: | 7 min | 2.7 mi | |
| Drive: | 8 min | 4.2 mi | |
| Drive: | 12 min | 5.5 mi |
Transportation options available in Bethesda include Friendship Heights, located 1.2 miles from 5101 River Rd Unit 910. 5101 River Rd Unit 910 is near Ronald Reagan Washington Ntl, located 10.8 miles or 21 minutes away, and Washington Dulles International, located 22.9 miles or 39 minutes away.
| Transit / Subway | Distance | ||
|---|---|---|---|
| Transit / Subway | Distance | ||
|
|
Drive: | 2 min | 1.2 mi |
|
|
Drive: | 3 min | 1.6 mi |
|
|
Drive: | 5 min | 2.1 mi |
|
|
Drive: | 7 min | 2.8 mi |
|
|
Drive: | 7 min | 2.9 mi |
| Commuter Rail | Distance | ||
|---|---|---|---|
| Commuter Rail | Distance | ||
|
|
Drive: | 13 min | 5.9 mi |
|
|
Drive: | 15 min | 6.3 mi |
|
|
Drive: | 13 min | 6.7 mi |
|
|
Drive: | 16 min | 8.6 mi |
|
|
Drive: | 17 min | 8.8 mi |
| Airports | Distance | ||
|---|---|---|---|
| Airports | Distance | ||
|
Ronald Reagan Washington Ntl
|
Drive: | 21 min | 10.8 mi |
|
Washington Dulles International
|
Drive: | 39 min | 22.9 mi |
Time and distance from 5101 River Rd Unit 910.
| Shopping Centers | Distance | ||
|---|---|---|---|
| Shopping Centers | Distance | ||
| Walk: | 5 min | 0.3 mi | |
| Drive: | 3 min | 1.1 mi | |
| Drive: | 4 min | 1.4 mi |
| Parks and Recreation | Distance | ||
|---|---|---|---|
| Parks and Recreation | Distance | ||
|
Glen Echo Park
|
Drive: | 6 min | 2.6 mi |
|
Audubon Naturalist-Woodend Sanctuary
|
Drive: | 7 min | 3.0 mi |
|
Rock Creek Park
|
Drive: | 8 min | 3.5 mi |
|
Lyndon Baines Johnson Memorial Grove
|
Drive: | 14 min | 7.9 mi |
|
George Washington Memorial Parkway/Turkey Run Park
|
Drive: | 16 min | 8.1 mi |
| Hospitals | Distance | ||
|---|---|---|---|
| Hospitals | Distance | ||
| Drive: | 4 min | 1.9 mi | |
| Drive: | 5 min | 2.7 mi | |
| Drive: | 7 min | 2.9 mi |
| Military Bases | Distance | ||
|---|---|---|---|
| Military Bases | Distance | ||
| Drive: | 9 min | 4.3 mi |
You May Also Like
Similar Rentals Nearby
-
-
-
-
-
-
-
-
1 / 33
-
-
What Are Walk Score®, Transit Score®, and Bike Score® Ratings?
Walk Score® measures the walkability of any address. Transit Score® measures access to public transit. Bike Score® measures the bikeability of any address.
What is a Sound Score Rating?
A Sound Score Rating aggregates noise caused by vehicle traffic, airplane traffic and local sources
