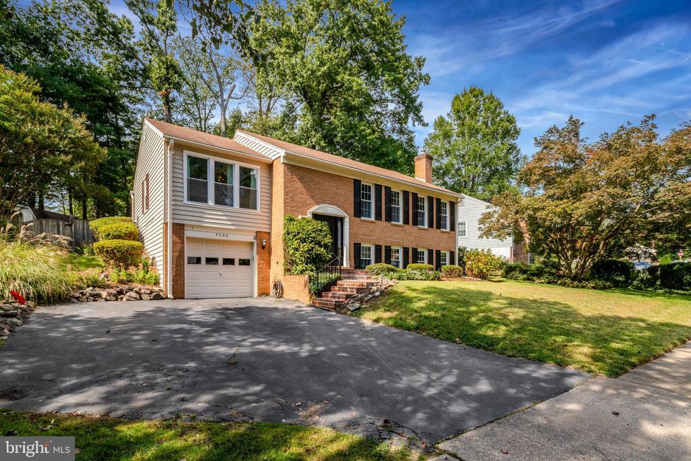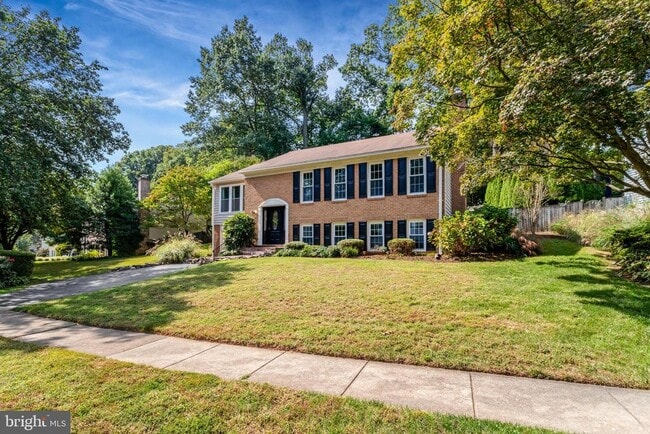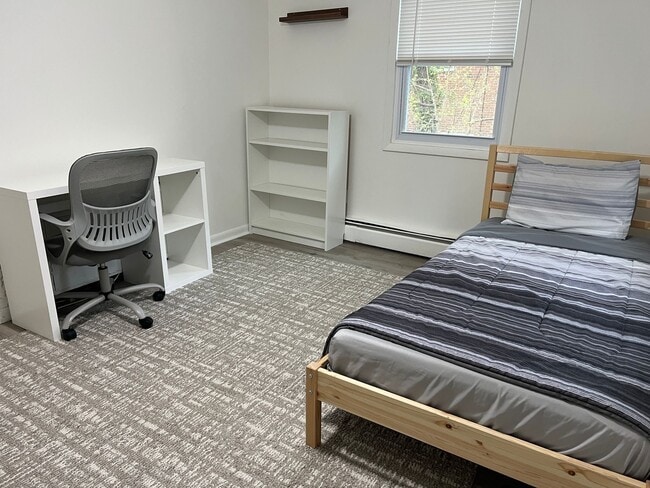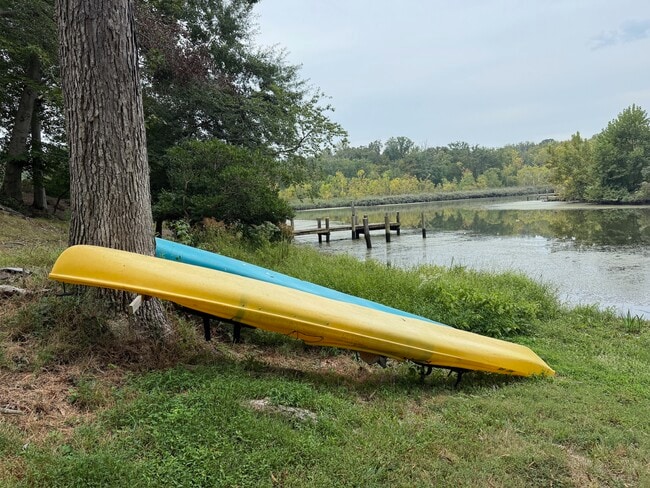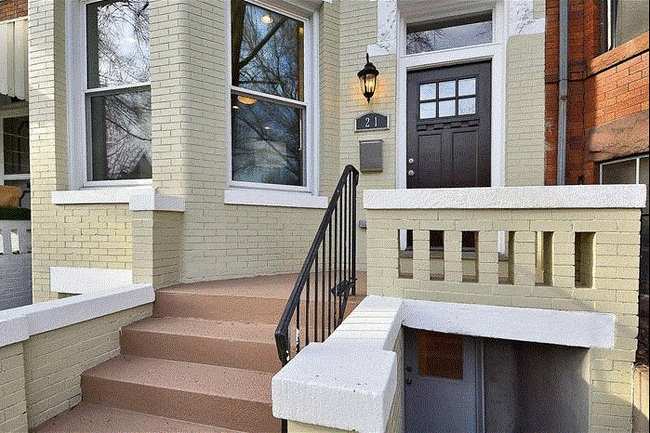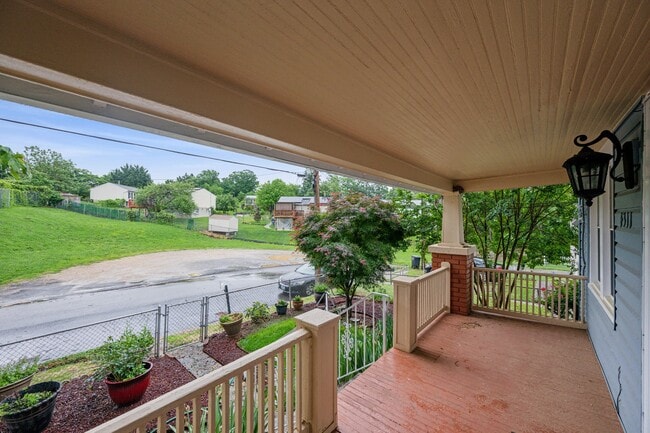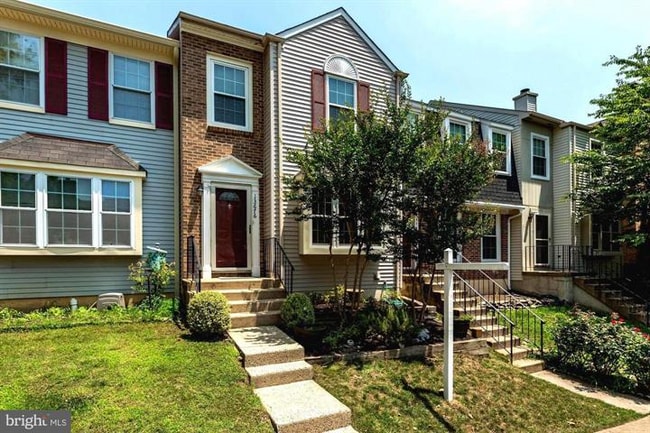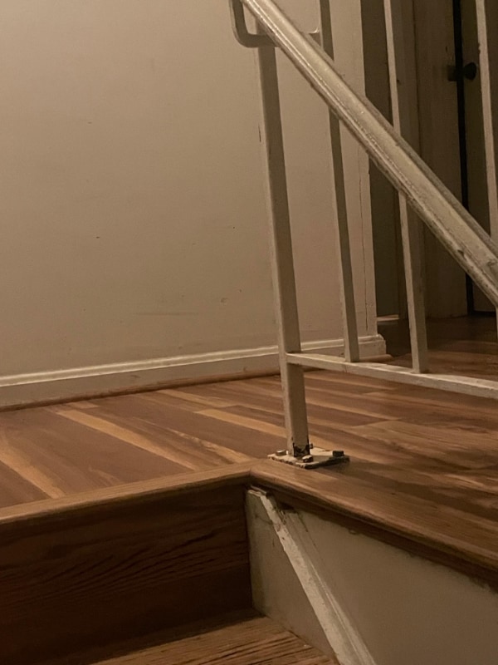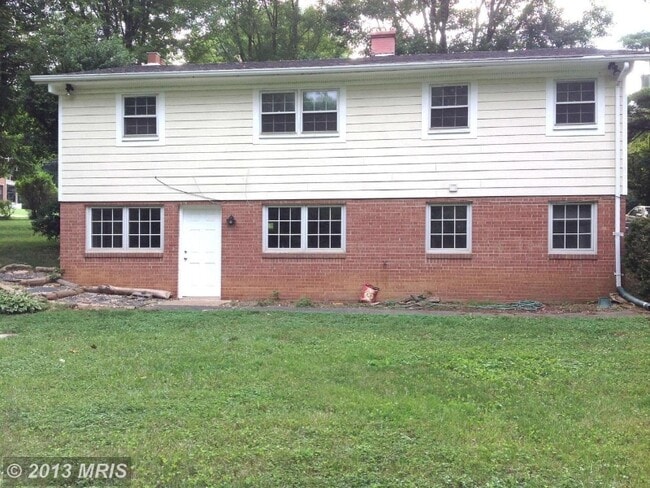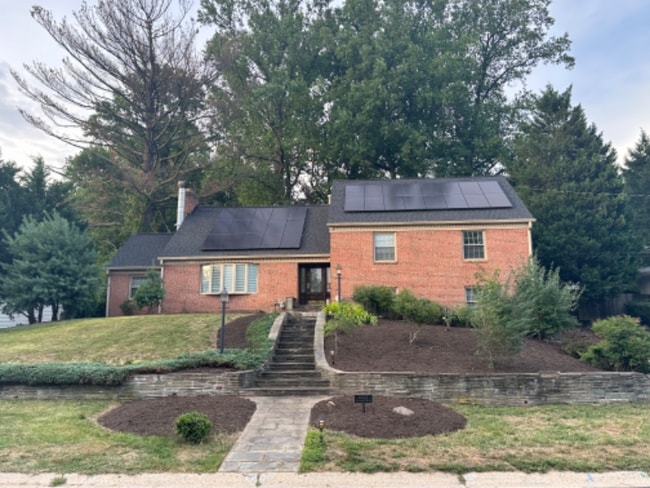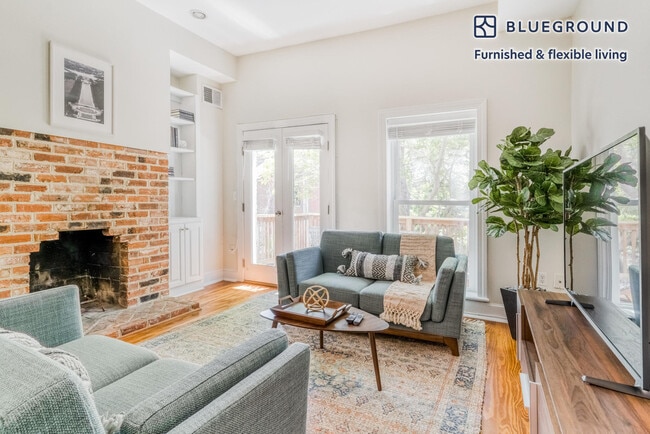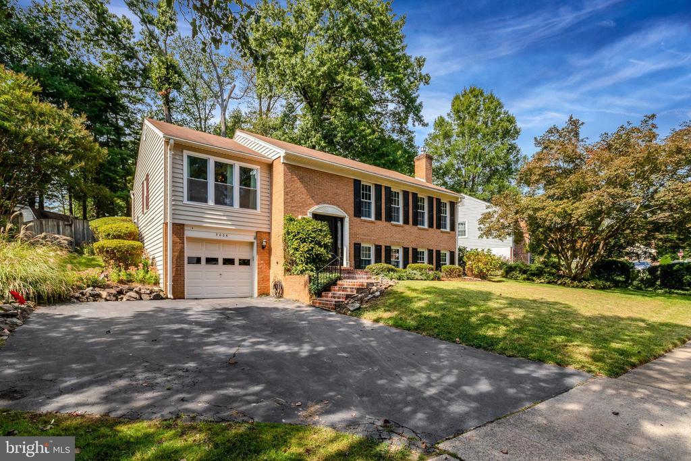5006 Mignonette Ct
Annandale, VA 22003
-
Bedrooms
3
-
Bathrooms
3
-
Square Feet
--
-
Available
Available Now
Highlights
- Private Pool
- Gourmet Kitchen
- Colonial Architecture
- Traditional Floor Plan
- Wood Flooring
- Upgraded Countertops

About This Home
*Interior renovations in progress. Professional picture coming soon* A beautifully updated 3-bedroom, 3-bathroom retreat designed for comfort, convenience, and modern living. This spacious residence boasts an open-concept layout that seamlessly blends living, dining, and kitchen areas. The heart of the home is the stylish kitchen, featuring sleek stainless steel appliances, including a dual oven, a generous breakfast bar, and plenty of cabinet space. Step outside and you’ll find a fully fenced backyard oasis filled with lush greenery, an in-ground pool, and a dedicated sitting area. Upstairs, the luxurious primary suite is a true sanctuary, complete with a massive walk-in closet and an en-suite bathroom. Enjoy dual vanities, a high-tech shower head, and a deep soaking tub. Downstairs, there’s no shortage of storage thanks to a spacious storage room with built-in shelving, A two-car garage rounds out the home’s conveniences, providing ample space for vehicles, hobbies, or additional storage. Close to all major commuting roads. Minutes to Twinbrook Shopping center. Near Long Branch Swim Club (membership required).
5006 Mignonette Ct is a house located in Fairfax County and the 22003 ZIP Code. This area is served by the Fairfax County Public Schools attendance zone.
Home Details
Home Type
Year Built
Bedrooms and Bathrooms
Finished Basement
Home Design
Interior Spaces
Kitchen
Laundry
Listing and Financial Details
Lot Details
Outdoor Features
Parking
Pool
Schools
Utilities
Community Details
Overview
Pet Policy
Contact
- Listed by Angela L. McDaniel | Command Properties
- Phone Number
- Contact
-
Source
 Bright MLS, Inc.
Bright MLS, Inc.
- Fireplace
- Dishwasher
- Basement
Located just 10 minutes outside of the city center, West Springfield bustles with opportunities for relaxation, fun, eclectic dining, and more. This delightfully diverse city enjoys its high appeal. Thrill seekers head to Camden Park, the neighborhood's go-to place for amusement park fun, or they head to the water for rafting and kayaking. A bevy of small businesses such as local breweries and restaurants make it easy to spend a day or night out of the house.
Residents of West Springfield delight in a variety of housing options. Apartments in this action-packed neighborhood appeal to locals looking for low- to mid-rise units that remain relatively affordable, and the homes here range from beautiful to modest, appealing to people at many different stages of life.
Learn more about living in West Springfield| Colleges & Universities | Distance | ||
|---|---|---|---|
| Colleges & Universities | Distance | ||
| Drive: | 7 min | 3.0 mi | |
| Drive: | 9 min | 4.0 mi | |
| Drive: | 17 min | 8.3 mi | |
| Drive: | 19 min | 10.7 mi |
 The GreatSchools Rating helps parents compare schools within a state based on a variety of school quality indicators and provides a helpful picture of how effectively each school serves all of its students. Ratings are on a scale of 1 (below average) to 10 (above average) and can include test scores, college readiness, academic progress, advanced courses, equity, discipline and attendance data. We also advise parents to visit schools, consider other information on school performance and programs, and consider family needs as part of the school selection process.
The GreatSchools Rating helps parents compare schools within a state based on a variety of school quality indicators and provides a helpful picture of how effectively each school serves all of its students. Ratings are on a scale of 1 (below average) to 10 (above average) and can include test scores, college readiness, academic progress, advanced courses, equity, discipline and attendance data. We also advise parents to visit schools, consider other information on school performance and programs, and consider family needs as part of the school selection process.
View GreatSchools Rating Methodology
Data provided by GreatSchools.org © 2025. All rights reserved.
Transportation options available in Annandale include Dunn Loring-Merrifield, located 7.5 miles from 5006 Mignonette Ct. 5006 Mignonette Ct is near Ronald Reagan Washington Ntl, located 14.6 miles or 26 minutes away, and Washington Dulles International, located 20.5 miles or 40 minutes away.
| Transit / Subway | Distance | ||
|---|---|---|---|
| Transit / Subway | Distance | ||
|
|
Drive: | 14 min | 7.5 mi |
|
|
Drive: | 16 min | 8.0 mi |
|
|
Drive: | 16 min | 8.3 mi |
|
|
Drive: | 15 min | 8.7 mi |
|
|
Drive: | 16 min | 9.5 mi |
| Commuter Rail | Distance | ||
|---|---|---|---|
| Commuter Rail | Distance | ||
|
|
Drive: | 6 min | 2.6 mi |
|
|
Drive: | 9 min | 3.6 mi |
|
|
Drive: | 12 min | 5.9 mi |
|
|
Drive: | 19 min | 8.7 mi |
|
|
Drive: | 20 min | 9.6 mi |
| Airports | Distance | ||
|---|---|---|---|
| Airports | Distance | ||
|
Ronald Reagan Washington Ntl
|
Drive: | 26 min | 14.6 mi |
|
Washington Dulles International
|
Drive: | 40 min | 20.5 mi |
Time and distance from 5006 Mignonette Ct.
| Shopping Centers | Distance | ||
|---|---|---|---|
| Shopping Centers | Distance | ||
| Walk: | 17 min | 0.9 mi | |
| Drive: | 4 min | 1.2 mi | |
| Drive: | 6 min | 2.3 mi |
| Parks and Recreation | Distance | ||
|---|---|---|---|
| Parks and Recreation | Distance | ||
|
Lake Accotink Park
|
Drive: | 7 min | 3.0 mi |
|
Eakin Community Park
|
Drive: | 8 min | 3.3 mi |
|
Gateway Regional Park
|
Drive: | 8 min | 3.9 mi |
|
Hidden Pond Nature Center
|
Drive: | 10 min | 4.1 mi |
|
Hidden Oaks Nature Center
|
Drive: | 10 min | 4.7 mi |
| Hospitals | Distance | ||
|---|---|---|---|
| Hospitals | Distance | ||
| Drive: | 11 min | 4.3 mi | |
| Drive: | 11 min | 4.4 mi | |
| Drive: | 18 min | 8.5 mi |
| Military Bases | Distance | ||
|---|---|---|---|
| Military Bases | Distance | ||
| Drive: | 22 min | 10.8 mi |
You May Also Like
Similar Rentals Nearby
What Are Walk Score®, Transit Score®, and Bike Score® Ratings?
Walk Score® measures the walkability of any address. Transit Score® measures access to public transit. Bike Score® measures the bikeability of any address.
What is a Sound Score Rating?
A Sound Score Rating aggregates noise caused by vehicle traffic, airplane traffic and local sources
