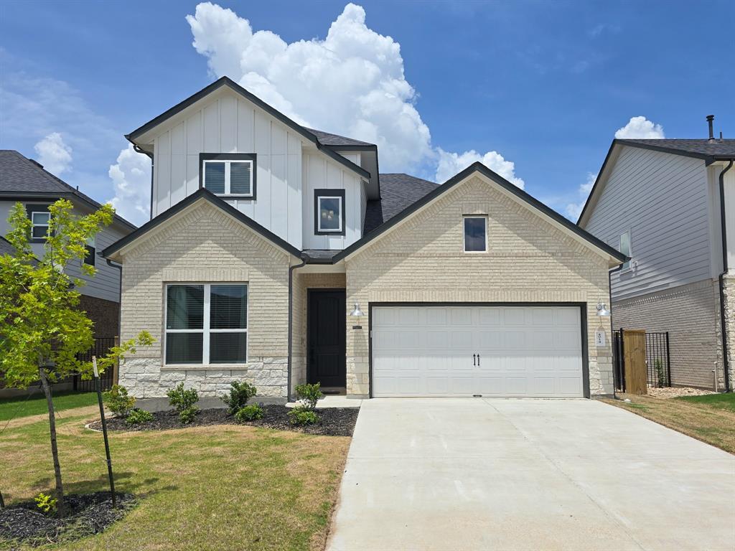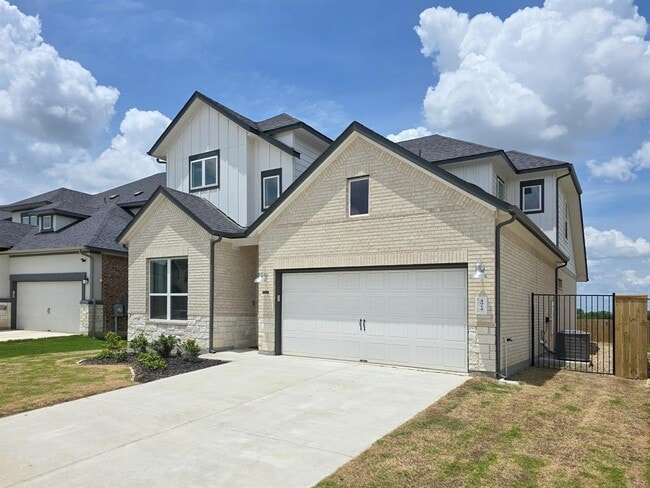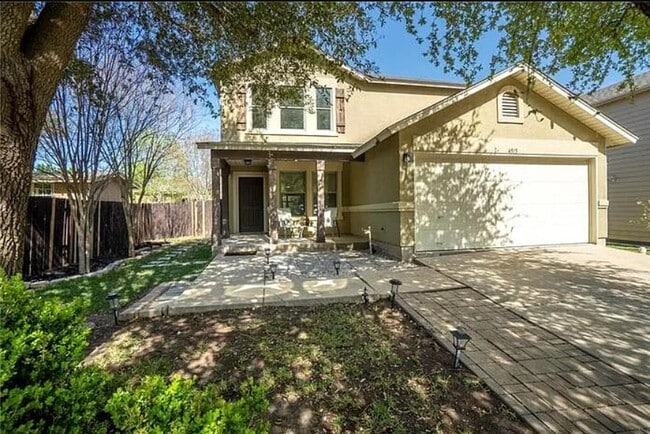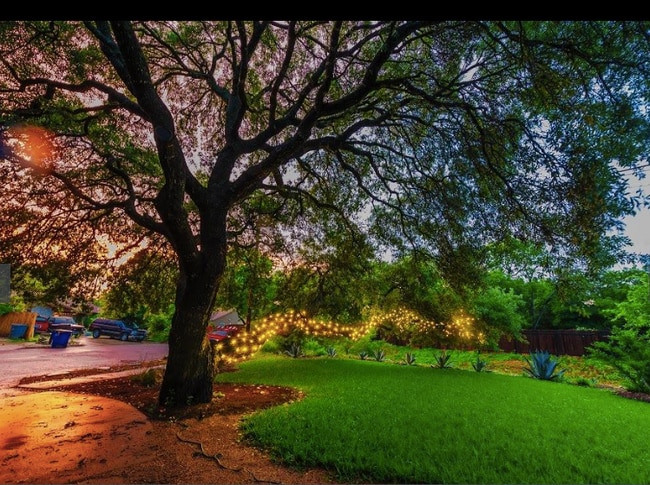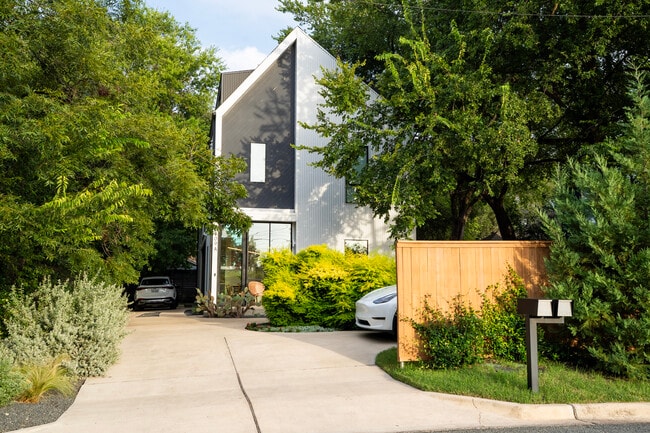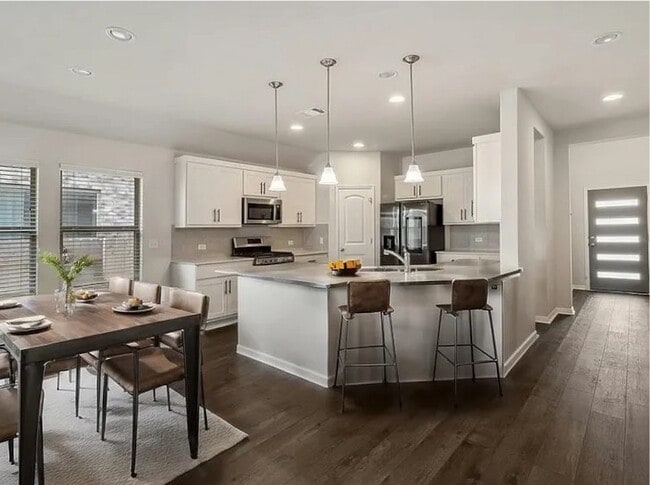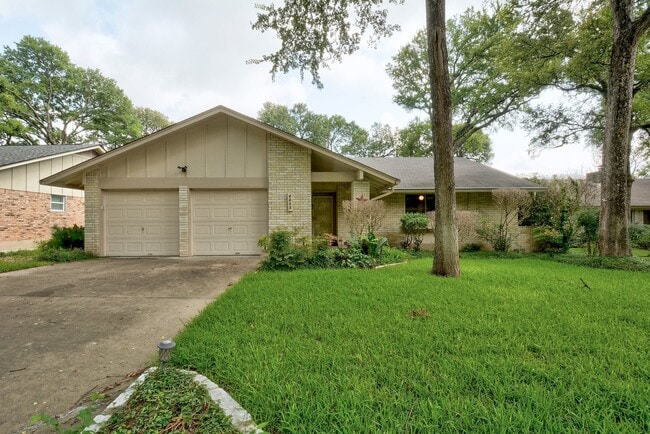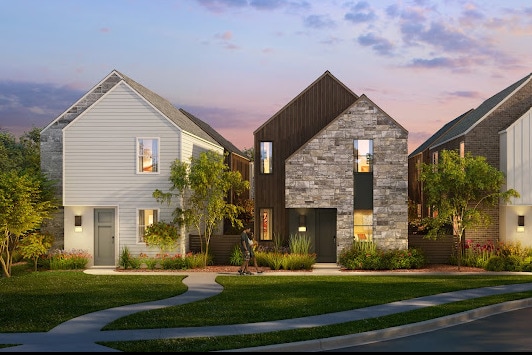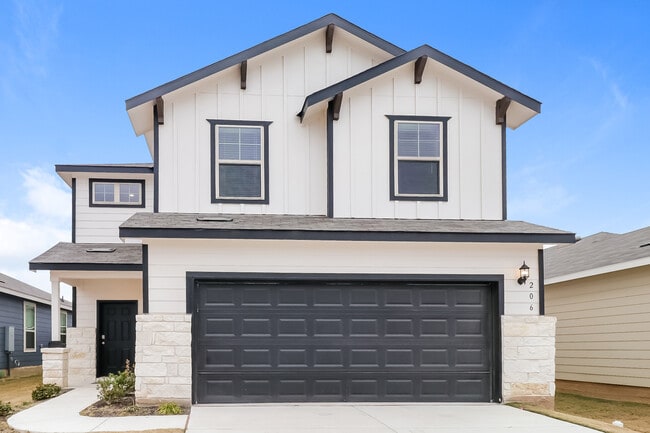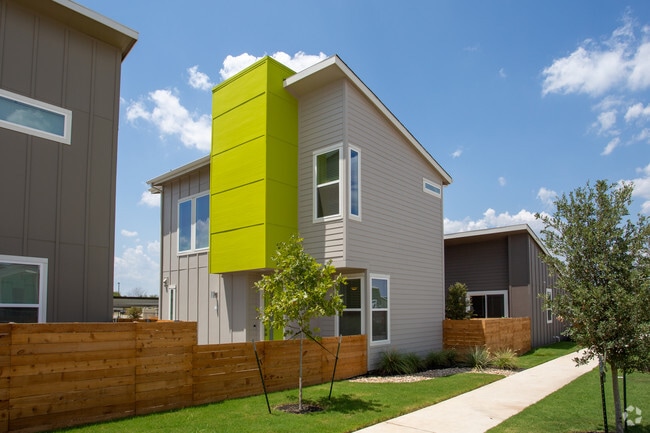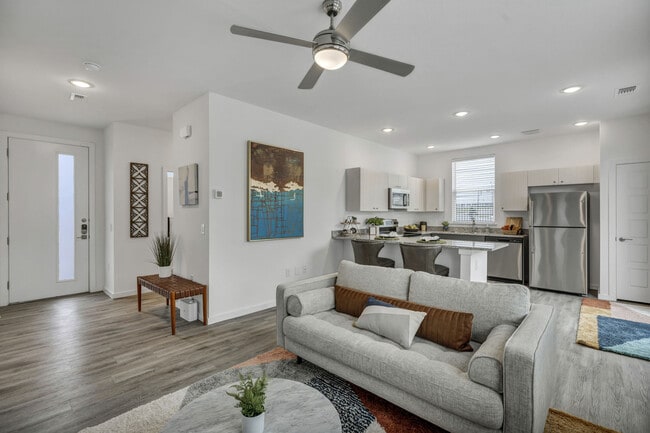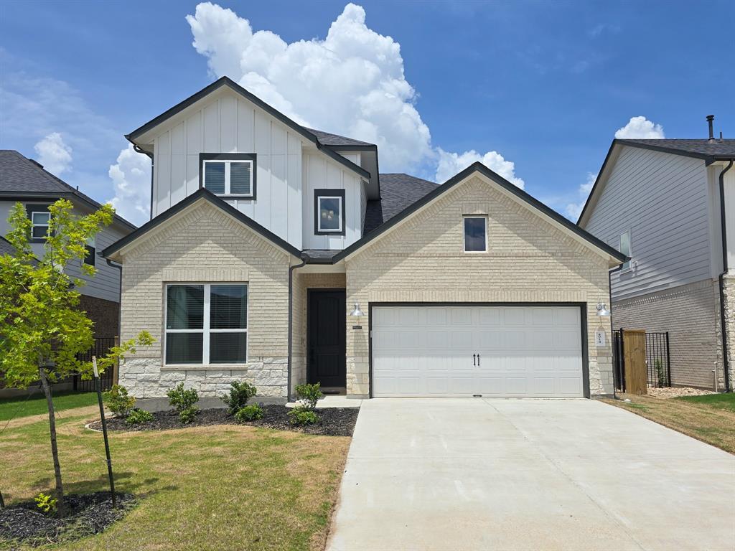4914 Seadrift Dr
Austin, TX 78747
-
Bedrooms
3
-
Bathrooms
3
-
Square Feet
2,251 sq ft
-
Available
Available Now
Highlights
- Built in 2024 | New Construction
- Open Floorplan
- Green Roof
- Main Floor Primary Bedroom
- High Ceiling
- Neighborhood Views

About This Home
Welcome to Cascades at Onion Creek Community. Discover the charm and spacious elegance of The Dexter floor plan where style meets comfort. A thoughtfully designed home offering 2,251 sq. ft. of living space with 3 bedrooms and 2.5 baths. From the moment you enter, you’ll be captivated by soaring 20-foot ceilings and expansive windows that flood the entryway and family room with natural light. Warm, wood-look luxury vinyl plank flooring flows throughout, creating an inviting and sophisticated atmosphere. The owner’s suite features a beautiful bay window—perfect for relaxing with your morning coffee—while the large game room provides the ideal space for fun and entertainment. Step outside to an extended patio and enjoy peaceful views of the oversized backyard, which backs directly onto serene farmland—no rear neighbors! Located in a highly convenient area, offering quick access to major highways, employers, shopping centers, and a variety of dining options—putting everything you need just minutes from your doorstep.
4914 Seadrift Dr is a house located in Travis County and the 78747 ZIP Code. This area is served by the Austin Independent attendance zone.
Home Details
Home Type
Year Built
Bedrooms and Bathrooms
Eco-Friendly Details
Flooring
Home Design
Home Security
Interior Spaces
Kitchen
Listing and Financial Details
Lot Details
Outdoor Features
Parking
Schools
Utilities
Views
Community Details
Amenities
Overview
Pet Policy
Recreation
Fees and Policies
The fees below are based on community-supplied data and may exclude additional fees and utilities.
Pet policies are negotiable.
Contact
- Listed by Flora Huang | Evergreen Properties
- Phone Number
- Contact
-
Source
 Austin Board of REALTORS®
Austin Board of REALTORS®
- Dishwasher
- Disposal
- Microwave
- Refrigerator
- Carpet
- Tile Floors
- Vinyl Flooring
Southeast Austin sits just six miles from the heart of Downtown Austin. This expansive locale attracts residents who love outdoor activities due to its proximity to McKinney Falls State Park. With acres of open space, the park provides nearly nine miles of trails, some of which lead to stunning waterfalls and swimming holes.
Austin-Bergstrom International Airport is only a few minutes’ drive from anywhere in the area, meaning traffic shouldn’t be such a nuisance. With convenient access to major highways, this charming neighborhood lies far enough from the city center to provide lots of green space and a suburban feel, yet it remains a very short drive to all the amenities of the city. From affordable apartments to large modern homes with ample backyards, Southeast Austin offers something for every renter's lifestyle.
Learn more about living in Southeast Austin| Colleges & Universities | Distance | ||
|---|---|---|---|
| Colleges & Universities | Distance | ||
| Drive: | 15 min | 7.6 mi | |
| Drive: | 15 min | 8.5 mi | |
| Drive: | 19 min | 10.2 mi | |
| Drive: | 19 min | 11.3 mi |
 The GreatSchools Rating helps parents compare schools within a state based on a variety of school quality indicators and provides a helpful picture of how effectively each school serves all of its students. Ratings are on a scale of 1 (below average) to 10 (above average) and can include test scores, college readiness, academic progress, advanced courses, equity, discipline and attendance data. We also advise parents to visit schools, consider other information on school performance and programs, and consider family needs as part of the school selection process.
The GreatSchools Rating helps parents compare schools within a state based on a variety of school quality indicators and provides a helpful picture of how effectively each school serves all of its students. Ratings are on a scale of 1 (below average) to 10 (above average) and can include test scores, college readiness, academic progress, advanced courses, equity, discipline and attendance data. We also advise parents to visit schools, consider other information on school performance and programs, and consider family needs as part of the school selection process.
View GreatSchools Rating Methodology
Data provided by GreatSchools.org © 2025. All rights reserved.
Transportation options available in Austin include Downtown Station, located 10.9 miles from 4914 Seadrift Dr. 4914 Seadrift Dr is near Austin-Bergstrom International, located 14.9 miles or 29 minutes away.
| Transit / Subway | Distance | ||
|---|---|---|---|
| Transit / Subway | Distance | ||
| Drive: | 16 min | 10.9 mi |
| Commuter Rail | Distance | ||
|---|---|---|---|
| Commuter Rail | Distance | ||
|
|
Drive: | 20 min | 12.5 mi |
|
|
Drive: | 28 min | 22.0 mi |
| Airports | Distance | ||
|---|---|---|---|
| Airports | Distance | ||
|
Austin-Bergstrom International
|
Drive: | 29 min | 14.9 mi |
Time and distance from 4914 Seadrift Dr.
| Shopping Centers | Distance | ||
|---|---|---|---|
| Shopping Centers | Distance | ||
| Drive: | 4 min | 1.2 mi | |
| Drive: | 4 min | 1.3 mi | |
| Drive: | 6 min | 2.4 mi |
| Parks and Recreation | Distance | ||
|---|---|---|---|
| Parks and Recreation | Distance | ||
|
Slaughter Creek at Bauerle Ranch
|
Drive: | 13 min | 5.5 mi |
|
Goat Cave Nature Preserve
|
Drive: | 14 min | 7.0 mi |
|
Onion Creek Greenbelt Park
|
Drive: | 16 min | 7.3 mi |
|
McKinney Falls State Park
|
Drive: | 22 min | 10.2 mi |
|
Lady Bird Johnson Wildflower Center
|
Drive: | 20 min | 11.1 mi |
| Hospitals | Distance | ||
|---|---|---|---|
| Hospitals | Distance | ||
| Drive: | 11 min | 5.5 mi | |
| Drive: | 14 min | 7.5 mi | |
| Drive: | 15 min | 9.3 mi |
| Military Bases | Distance | ||
|---|---|---|---|
| Military Bases | Distance | ||
| Drive: | 71 min | 56.9 mi | |
| Drive: | 100 min | 84.4 mi |
You May Also Like
Similar Rentals Nearby
-
-
-
-
-
-
1 / 34
-
1 / 25
-
-
-
What Are Walk Score®, Transit Score®, and Bike Score® Ratings?
Walk Score® measures the walkability of any address. Transit Score® measures access to public transit. Bike Score® measures the bikeability of any address.
What is a Sound Score Rating?
A Sound Score Rating aggregates noise caused by vehicle traffic, airplane traffic and local sources
