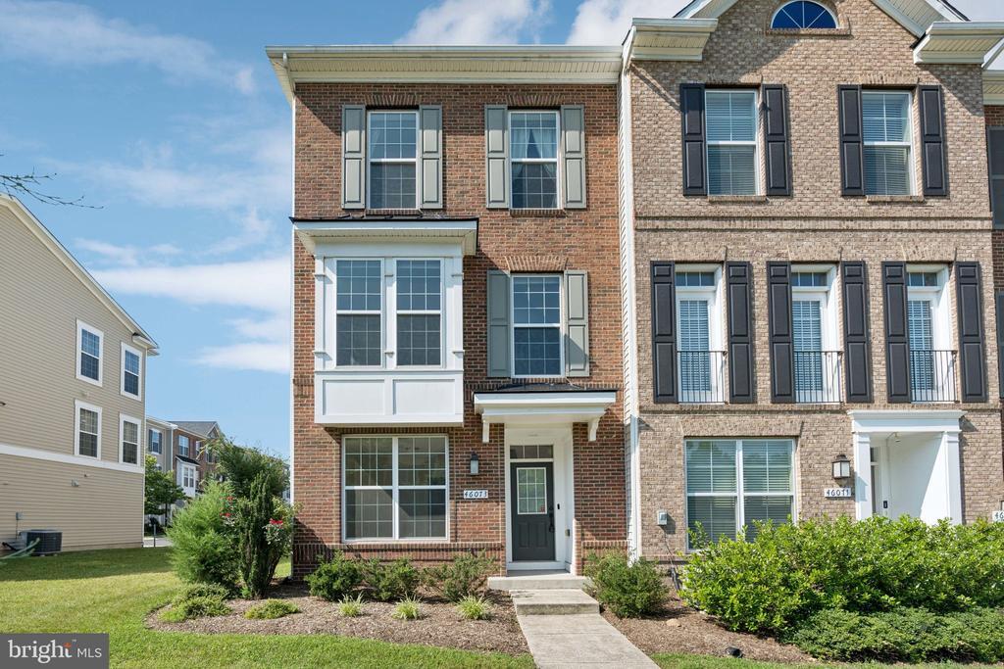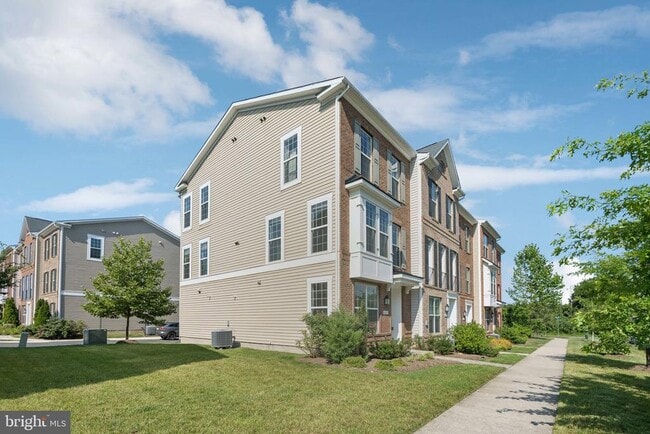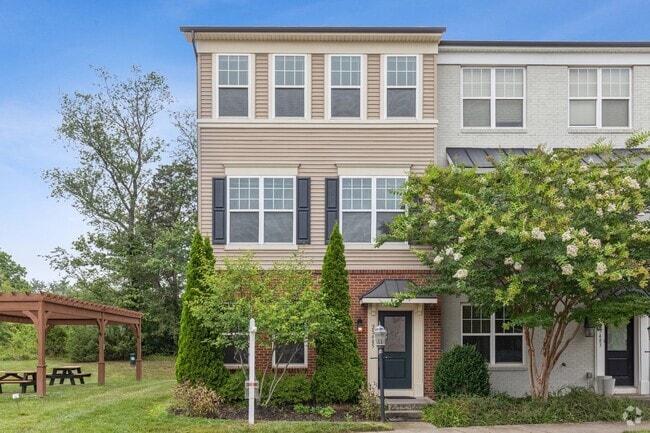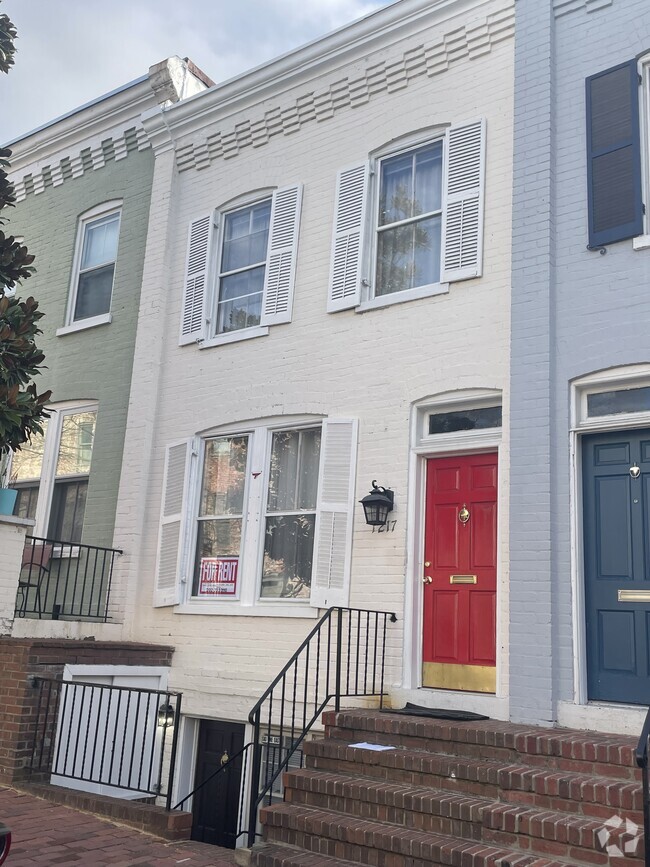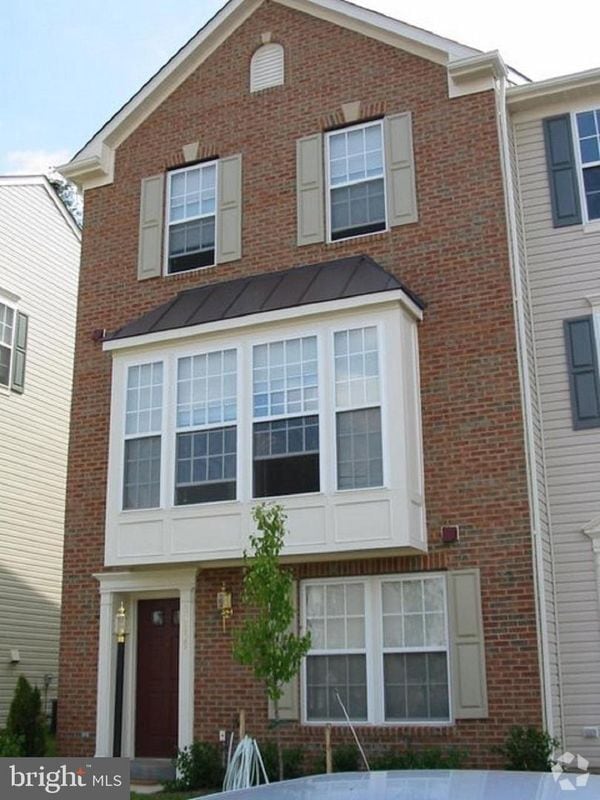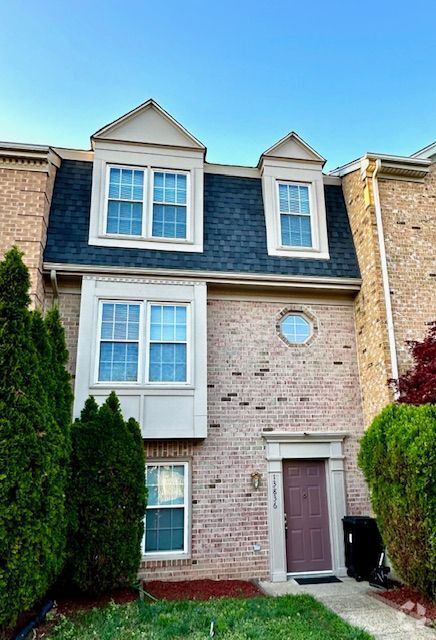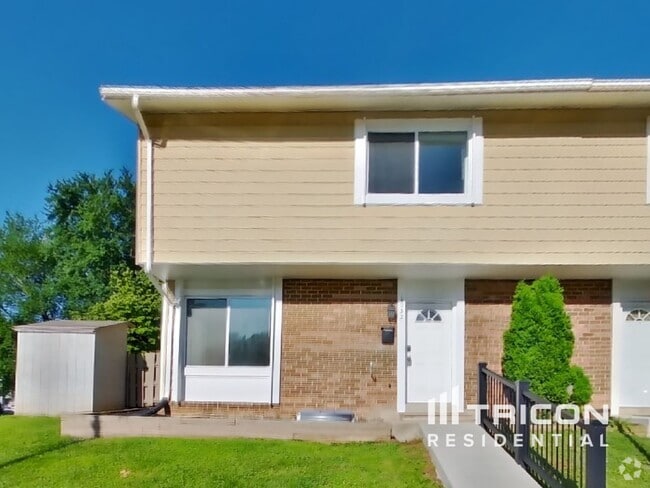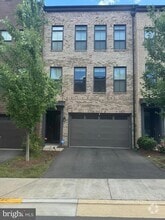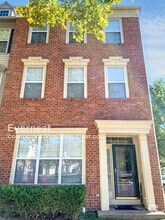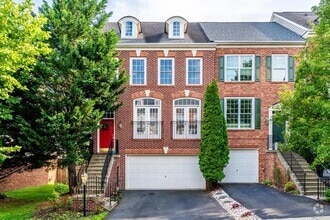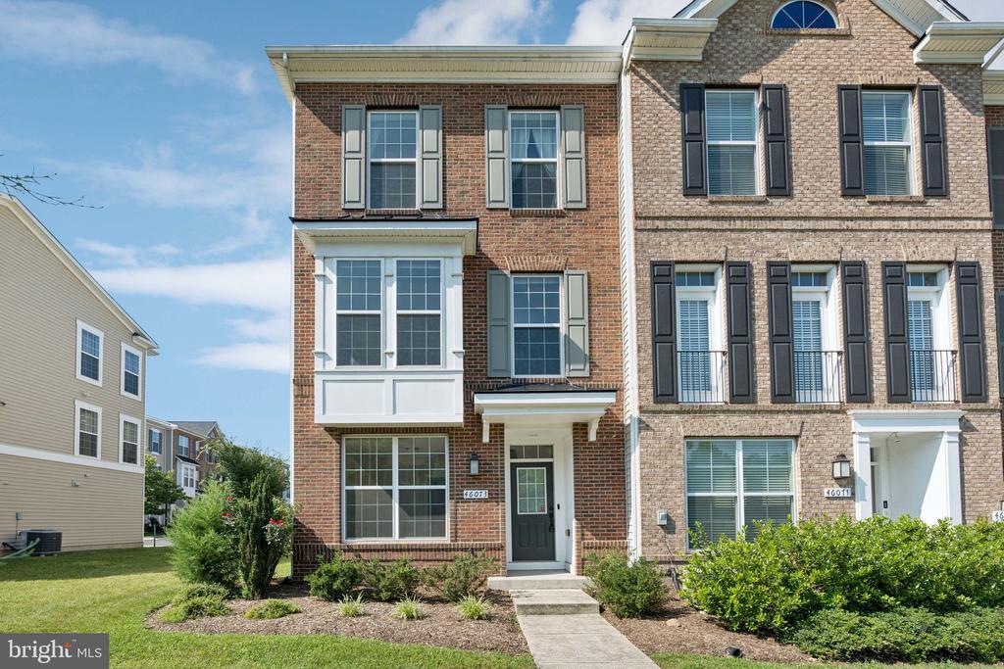46073 Hall Rd
Sterling, VA 20166
-
Bedrooms
4
-
Bathrooms
2.5
-
Square Feet
2,254 sq ft
-
Available
Available Jul 5
Highlights
- Gourmet Kitchen
- Open Floorplan
- Colonial Architecture
- Engineered Wood Flooring
- Main Floor Bedroom
- Upgraded Countertops

About This Home
Bright and elegant end-unit townhome with premium upgrades and designer touches throughout. The entry level includes a flexible room ideal for a bedroom or office, along with a two-car garage. The open-concept main level features a stunning gourmet kitchen with a quartz waterfall island, custom lighting, stainless steel appliances, and a tile backsplash. Natural light fills the living and dining areas, which open to a balcony perfect for outdoor dining and relaxing. Espresso-toned wood flooring flows across two levels. Upstairs, the spacious bedroom suite offers a tray ceiling, bay window, en suite bath with granite double vanity, large shower, and generous closet. Two additional bedrooms, a full bath, and laundry complete the top floor. Located on a quiet street with easy access to local trails, restaurants, and Historic Herndon, this 2016 Chelsea model by Comstock is a stylish and comfortable place to call home. Move In Fee- $150
46073 Hall Rd is a townhome located in Loudoun County and the 20166 ZIP Code. This area is served by the Loudoun County Public Schools attendance zone.
Home Details
Home Type
Year Built
Bedrooms and Bathrooms
Finished Basement
Home Design
Home Security
Interior Spaces
Kitchen
Laundry
Listing and Financial Details
Lot Details
Parking
Schools
Utilities
Community Details
Overview
Pet Policy
Recreation
Contact
- Listed by Enrique Matias Calle-Matute | Samson Properties
- Phone Number
- Contact
-
Source
 Bright MLS, Inc.
Bright MLS, Inc.
- Dishwasher
- Basement
A quick 20 miles northwest of the Washington, D.C. Beltway sits Sterling, Virginia. The perfect commuter town, Sterling is a quiet and family-friendly community that offers the comfort you’re looking for when you get home. This suburban gem is quaint and charming, featuring a tranquil atmosphere of tree-lined neighborhoods and that sought-after feel of ease and coziness. Choosing your next apartment in Sterling affords you the tranquility of the Virginia suburbs, while allowing you to reside just a quick drive away from the beltway of our nation’s capital.
There are plenty of options for adventure and relaxation when you live in Sterling, Virginia. Soak up some Virginia heritage at Heritage Farm Museum, or cool off at Volcano Island Waterpark. Scale the walls at Sportrock Climbing Center, and enjoy the cultural arts at Waddell Art Gallery. The easygoing mix of atmosphere and local character makes Sterling a charming and relaxing place to call home.
Learn more about living in Sterling| Colleges & Universities | Distance | ||
|---|---|---|---|
| Colleges & Universities | Distance | ||
| Drive: | 13 min | 5.4 mi | |
| Drive: | 13 min | 6.2 mi | |
| Drive: | 15 min | 8.7 mi | |
| Drive: | 31 min | 18.1 mi |
 The GreatSchools Rating helps parents compare schools within a state based on a variety of school quality indicators and provides a helpful picture of how effectively each school serves all of its students. Ratings are on a scale of 1 (below average) to 10 (above average) and can include test scores, college readiness, academic progress, advanced courses, equity, discipline and attendance data. We also advise parents to visit schools, consider other information on school performance and programs, and consider family needs as part of the school selection process.
The GreatSchools Rating helps parents compare schools within a state based on a variety of school quality indicators and provides a helpful picture of how effectively each school serves all of its students. Ratings are on a scale of 1 (below average) to 10 (above average) and can include test scores, college readiness, academic progress, advanced courses, equity, discipline and attendance data. We also advise parents to visit schools, consider other information on school performance and programs, and consider family needs as part of the school selection process.
View GreatSchools Rating Methodology
Data provided by GreatSchools.org © 2025. All rights reserved.
Transportation options available in Sterling include Washington Dulles International Airport, Silver Line Center Platform, located 4.2 miles from 46073 Hall Rd. 46073 Hall Rd is near Washington Dulles International, located 5.2 miles or 13 minutes away, and Ronald Reagan Washington Ntl, located 28.2 miles or 45 minutes away.
| Transit / Subway | Distance | ||
|---|---|---|---|
| Transit / Subway | Distance | ||
| Drive: | 9 min | 4.2 mi | |
| Drive: | 11 min | 6.1 mi | |
| Drive: | 13 min | 6.4 mi | |
| Drive: | 14 min | 7.8 mi | |
| Drive: | 30 min | 18.9 mi |
| Commuter Rail | Distance | ||
|---|---|---|---|
| Commuter Rail | Distance | ||
|
|
Drive: | 37 min | 19.6 mi |
|
|
Drive: | 50 min | 32.4 mi |
|
|
Drive: | 55 min | 36.4 mi |
|
|
Drive: | 59 min | 37.6 mi |
| Drive: | 59 min | 37.6 mi |
| Airports | Distance | ||
|---|---|---|---|
| Airports | Distance | ||
|
Washington Dulles International
|
Drive: | 13 min | 5.2 mi |
|
Ronald Reagan Washington Ntl
|
Drive: | 45 min | 28.2 mi |
Time and distance from 46073 Hall Rd.
| Shopping Centers | Distance | ||
|---|---|---|---|
| Shopping Centers | Distance | ||
| Walk: | 9 min | 0.5 mi | |
| Walk: | 13 min | 0.7 mi | |
| Drive: | 8 min | 3.1 mi |
| Parks and Recreation | Distance | ||
|---|---|---|---|
| Parks and Recreation | Distance | ||
|
Frying Pan Farm Park
|
Drive: | 11 min | 4.2 mi |
|
Kidwell Farm
|
Drive: | 11 min | 4.2 mi |
|
Lake Newport
|
Drive: | 12 min | 4.8 mi |
|
Lake Anne
|
Drive: | 13 min | 5.1 mi |
|
Claude Moore Park
|
Drive: | 11 min | 5.2 mi |
| Hospitals | Distance | ||
|---|---|---|---|
| Hospitals | Distance | ||
| Drive: | 10 min | 3.9 mi | |
| Drive: | 19 min | 9.2 mi | |
| Drive: | 16 min | 9.9 mi |
You May Also Like
Similar Rentals Nearby
What Are Walk Score®, Transit Score®, and Bike Score® Ratings?
Walk Score® measures the walkability of any address. Transit Score® measures access to public transit. Bike Score® measures the bikeability of any address.
What is a Sound Score Rating?
A Sound Score Rating aggregates noise caused by vehicle traffic, airplane traffic and local sources
