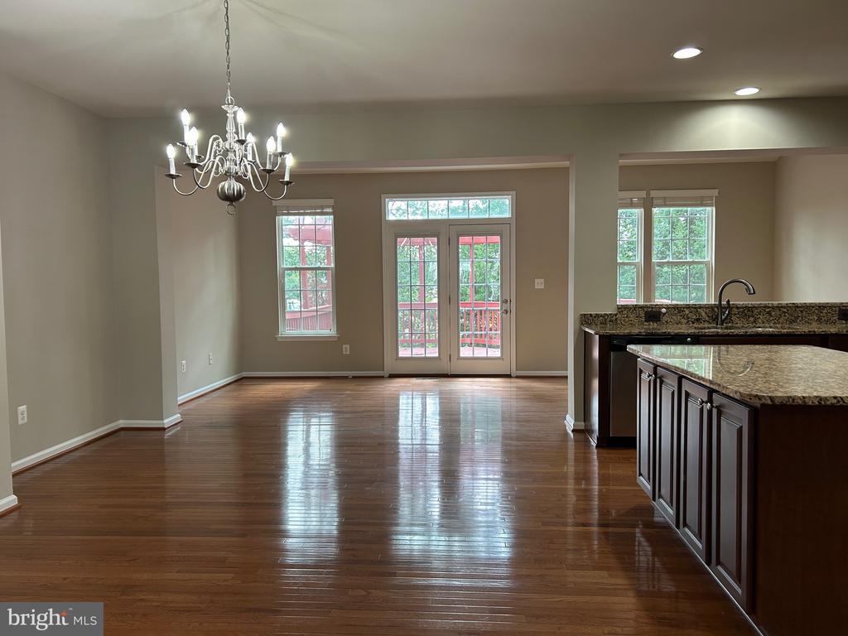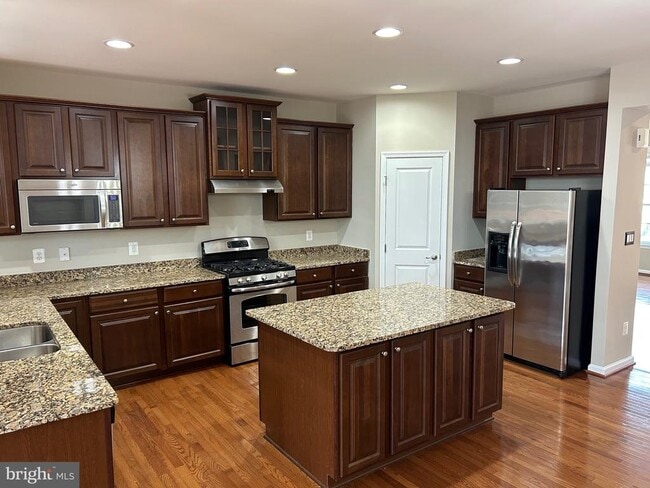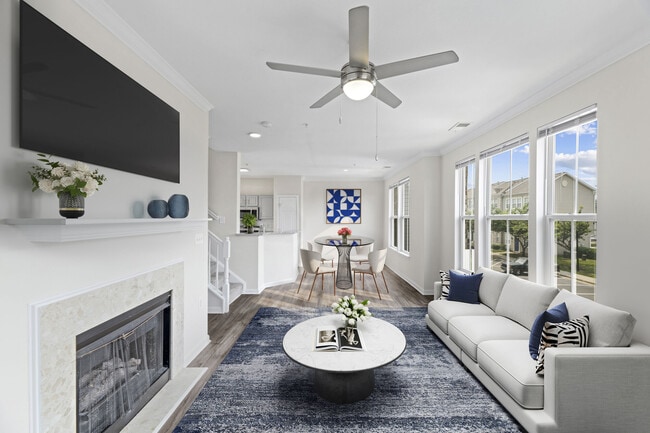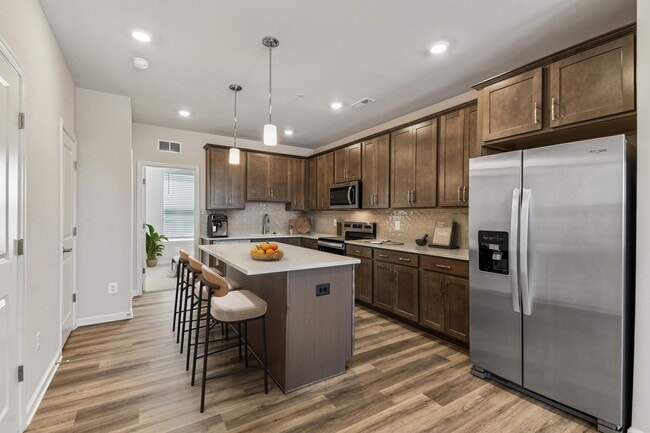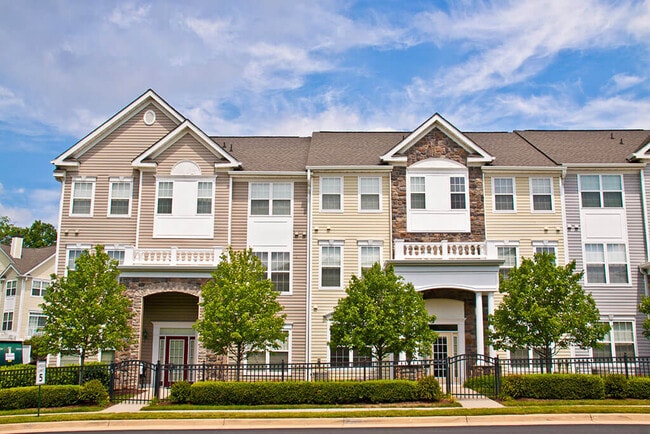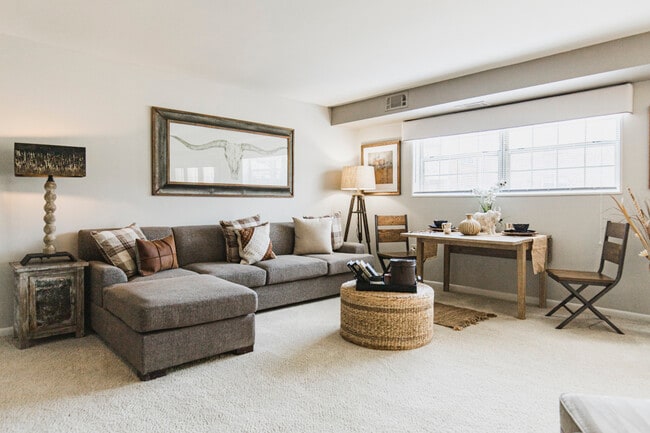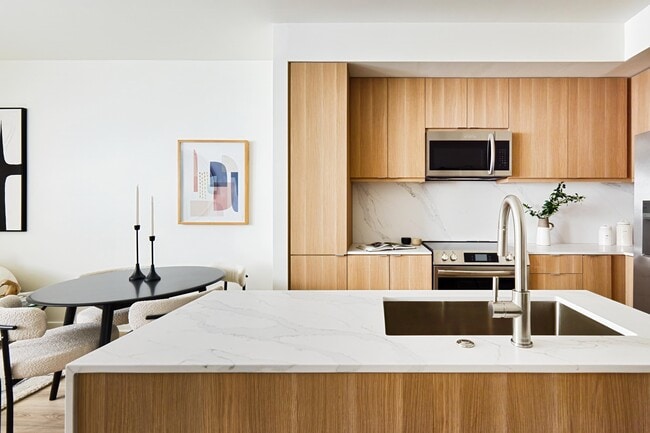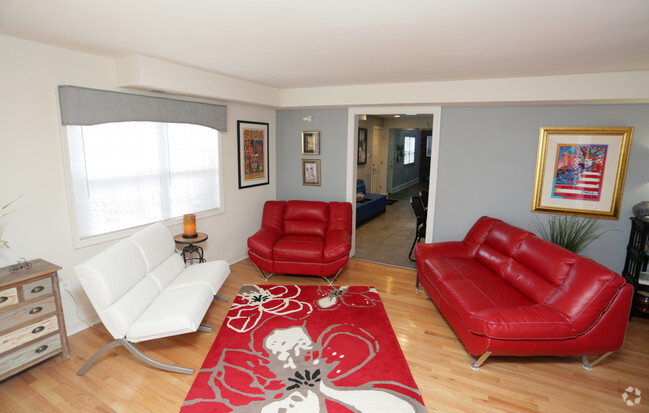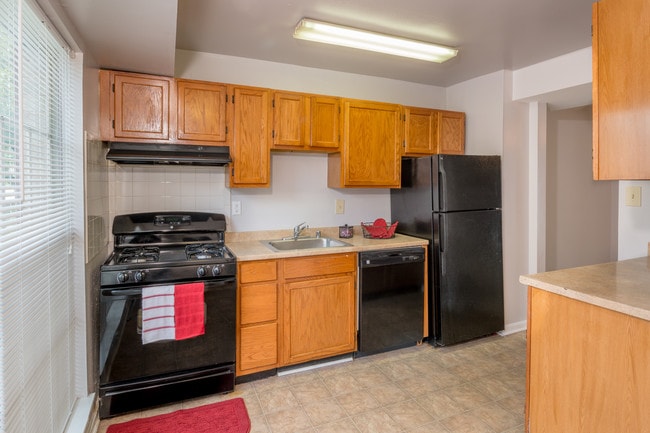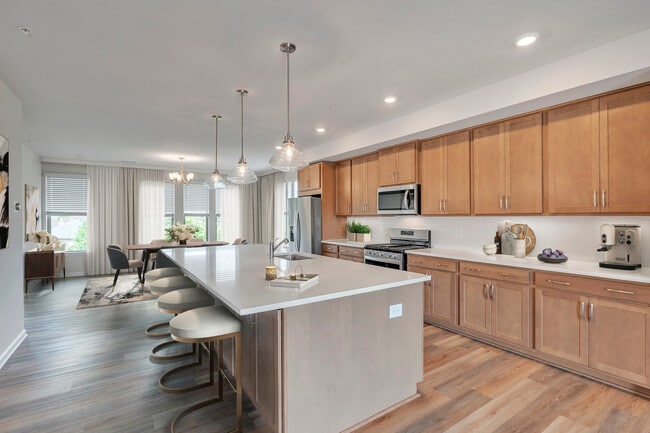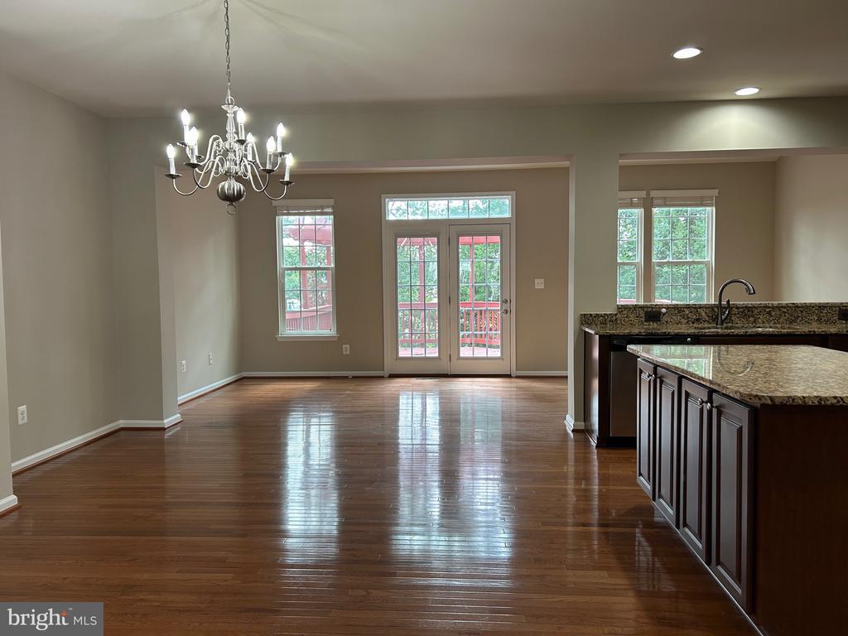45901 Peach Oak Terrace
Sterling, VA 20166
-
Bedrooms
3
-
Bathrooms
3
-
Square Feet
2,668 sq ft
-
Available
Available Now
Highlights
- Traditional Floor Plan
- Wood Flooring
- Upgraded Countertops
- Jogging Path
- Stainless Steel Appliances
- Family Room Off Kitchen

About This Home
Remarkable value in the community of Autumn Oaks - convenient to Rt 28, Sterling and 2 miles from downtown Herndon. This 3 bdrm 2/2 bath with upgraded kitchen and amazing primary suite is also accessible to the WO&D trail and the Innovation Center Metro. You will find a spacious lower level recreational room with 1/2 bath, and the main floor offers separate living area, combination kitchen and dining with a breakfast bar, and family room with access to the deck. Upper floor has 3 bedrooms, two full baths, laundry . . . and primary suite includes ceiling fan, walk in closet, and bath with soaking tub, dual sinks and separate shower. Please note. New carpet is to be installed on Upper level in hallway. DO NOT WALK ON DECK. DAMAGED BOARDS TO BE REPLACED.
45901 Peach Oak Terrace is a townhome located in Loudoun County and the 20166 ZIP Code. This area is served by the Loudoun County Public Schools attendance zone.
Home Details
Home Type
Year Built
Accessible Home Design
Bedrooms and Bathrooms
Flooring
Home Design
Interior Spaces
Kitchen
Laundry
Listing and Financial Details
Lot Details
Parking
Schools
Utilities
Community Details
Overview
Pet Policy
Recreation
Contact
- Listed by Christopher Lee Dyllun Kilpatrick | Brown-Carrera Realty LLC
- Phone Number
- Contact
-
Source
 Bright MLS, Inc.
Bright MLS, Inc.
- Dishwasher
A quick 20 miles northwest of the Washington, D.C. Beltway sits Sterling, Virginia. The perfect commuter town, Sterling is a quiet and family-friendly community that offers the comfort you’re looking for when you get home. This suburban gem is quaint and charming, featuring a tranquil atmosphere of tree-lined neighborhoods and that sought-after feel of ease and coziness. Choosing your next apartment in Sterling affords you the tranquility of the Virginia suburbs, while allowing you to reside just a quick drive away from the beltway of our nation’s capital.
There are plenty of options for adventure and relaxation when you live in Sterling, Virginia. Soak up some Virginia heritage at Heritage Farm Museum, or cool off at Volcano Island Waterpark. Scale the walls at Sportrock Climbing Center, and enjoy the cultural arts at Waddell Art Gallery. The easygoing mix of atmosphere and local character makes Sterling a charming and relaxing place to call home.
Learn more about living in Sterling| Colleges & Universities | Distance | ||
|---|---|---|---|
| Colleges & Universities | Distance | ||
| Drive: | 13 min | 5.4 mi | |
| Drive: | 13 min | 6.2 mi | |
| Drive: | 15 min | 8.8 mi | |
| Drive: | 32 min | 18.1 mi |
 The GreatSchools Rating helps parents compare schools within a state based on a variety of school quality indicators and provides a helpful picture of how effectively each school serves all of its students. Ratings are on a scale of 1 (below average) to 10 (above average) and can include test scores, college readiness, academic progress, advanced courses, equity, discipline and attendance data. We also advise parents to visit schools, consider other information on school performance and programs, and consider family needs as part of the school selection process.
The GreatSchools Rating helps parents compare schools within a state based on a variety of school quality indicators and provides a helpful picture of how effectively each school serves all of its students. Ratings are on a scale of 1 (below average) to 10 (above average) and can include test scores, college readiness, academic progress, advanced courses, equity, discipline and attendance data. We also advise parents to visit schools, consider other information on school performance and programs, and consider family needs as part of the school selection process.
View GreatSchools Rating Methodology
Data provided by GreatSchools.org © 2025. All rights reserved.
Transportation options available in Sterling include Washington Dulles International Airport, Silver Line Center Platform, located 4.3 miles from 45901 Peach Oak Terrace. 45901 Peach Oak Terrace is near Washington Dulles International, located 5.2 miles or 13 minutes away, and Ronald Reagan Washington Ntl, located 28.2 miles or 45 minutes away.
| Transit / Subway | Distance | ||
|---|---|---|---|
| Transit / Subway | Distance | ||
| Drive: | 9 min | 4.3 mi | |
| Drive: | 11 min | 6.1 mi | |
| Drive: | 13 min | 6.4 mi | |
| Drive: | 14 min | 7.9 mi | |
| Drive: | 30 min | 18.9 mi |
| Commuter Rail | Distance | ||
|---|---|---|---|
| Commuter Rail | Distance | ||
|
|
Drive: | 31 min | 18.3 mi |
|
|
Drive: | 37 min | 19.6 mi |
|
|
Drive: | 55 min | 36.4 mi |
|
|
Drive: | 59 min | 37.6 mi |
| Drive: | 59 min | 37.6 mi |
| Airports | Distance | ||
|---|---|---|---|
| Airports | Distance | ||
|
Washington Dulles International
|
Drive: | 13 min | 5.2 mi |
|
Ronald Reagan Washington Ntl
|
Drive: | 45 min | 28.2 mi |
Time and distance from 45901 Peach Oak Terrace.
| Shopping Centers | Distance | ||
|---|---|---|---|
| Shopping Centers | Distance | ||
| Walk: | 9 min | 0.5 mi | |
| Walk: | 13 min | 0.7 mi | |
| Drive: | 8 min | 3.1 mi |
| Parks and Recreation | Distance | ||
|---|---|---|---|
| Parks and Recreation | Distance | ||
|
Frying Pan Farm Park
|
Drive: | 11 min | 4.3 mi |
|
Kidwell Farm
|
Drive: | 11 min | 4.3 mi |
|
Lake Newport
|
Drive: | 12 min | 4.8 mi |
|
Claude Moore Park
|
Drive: | 11 min | 5.3 mi |
|
Washington & Old Dominion Railroad Trail
|
Drive: | 12 min | 6.0 mi |
| Hospitals | Distance | ||
|---|---|---|---|
| Hospitals | Distance | ||
| Drive: | 10 min | 3.9 mi | |
| Drive: | 19 min | 9.2 mi | |
| Drive: | 16 min | 10.0 mi |
You May Also Like
Similar Rentals Nearby
-
-
1 / 15
-
-
-
-
-
-
-
-
What Are Walk Score®, Transit Score®, and Bike Score® Ratings?
Walk Score® measures the walkability of any address. Transit Score® measures access to public transit. Bike Score® measures the bikeability of any address.
What is a Sound Score Rating?
A Sound Score Rating aggregates noise caused by vehicle traffic, airplane traffic and local sources
