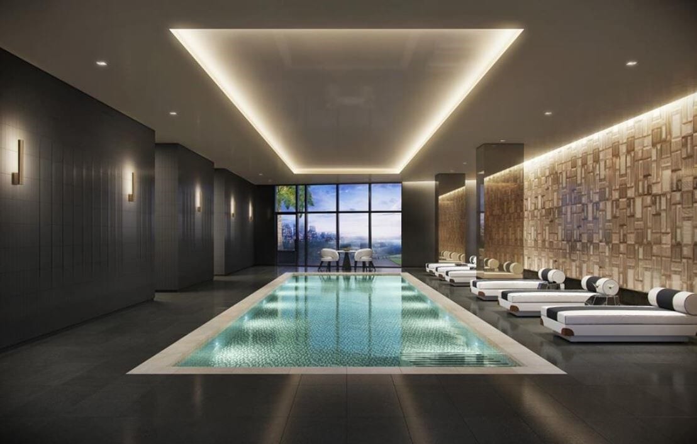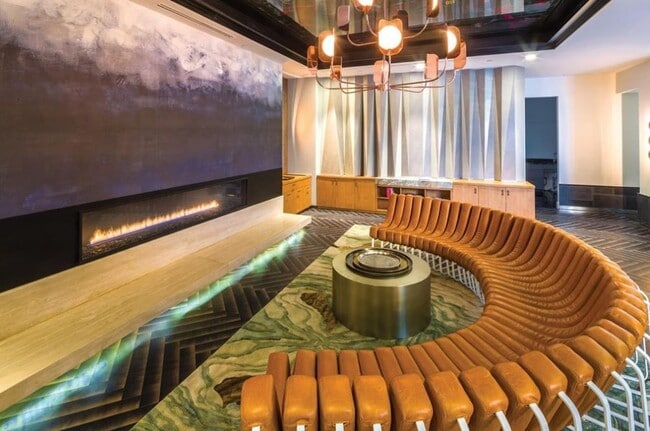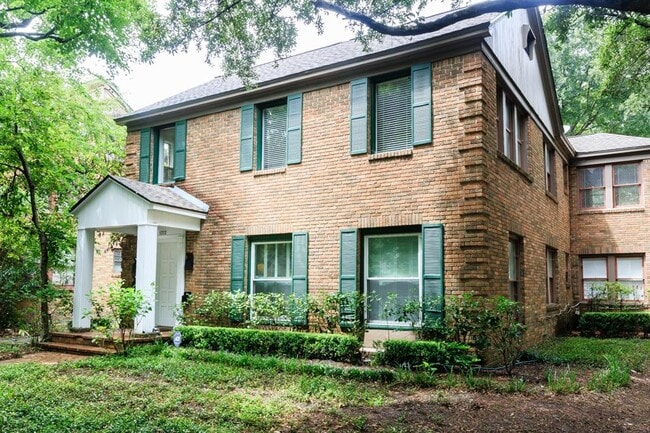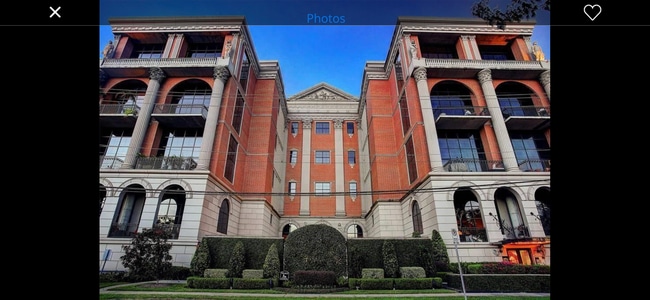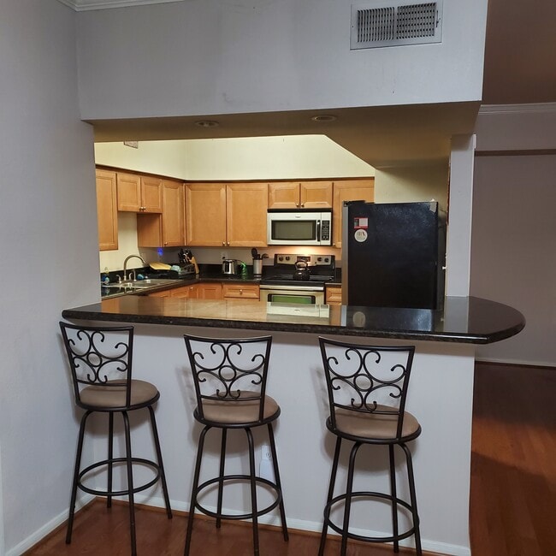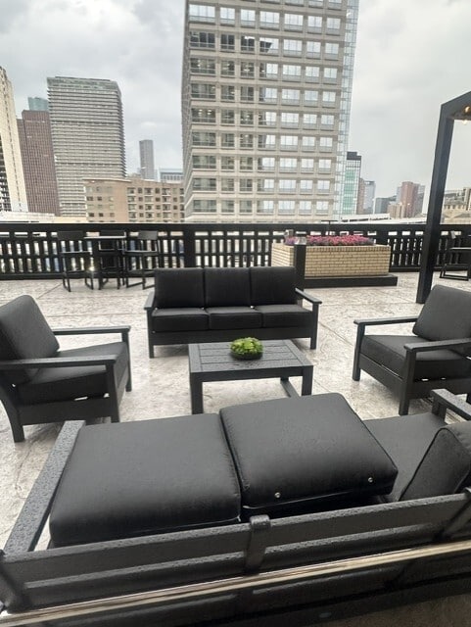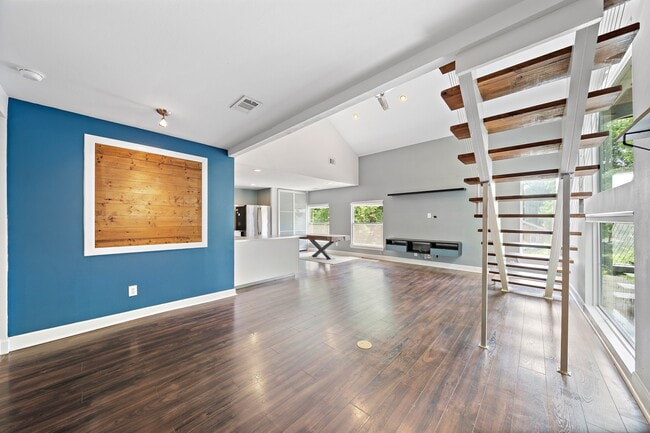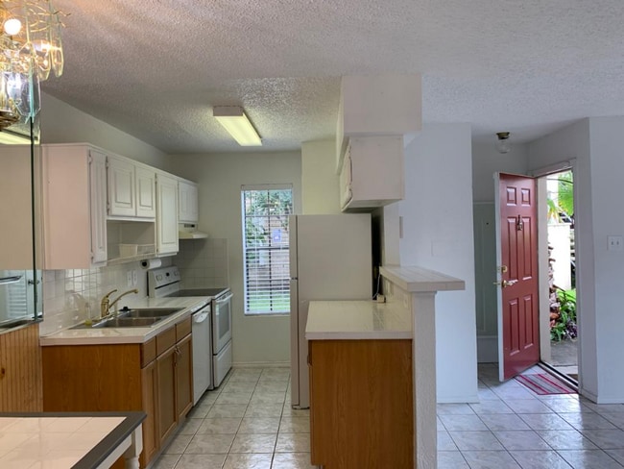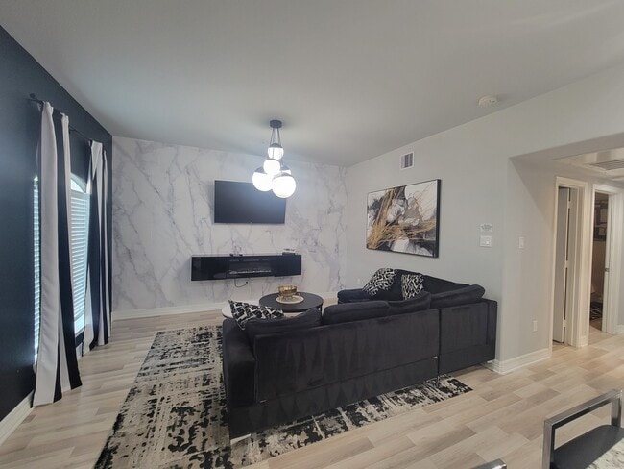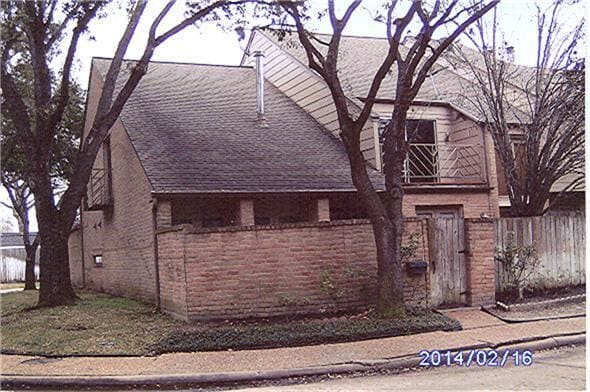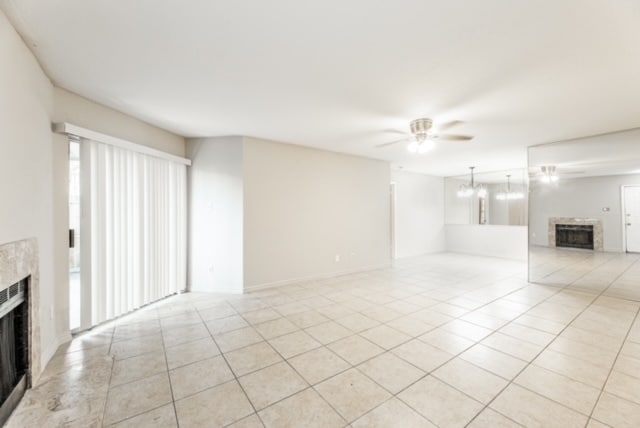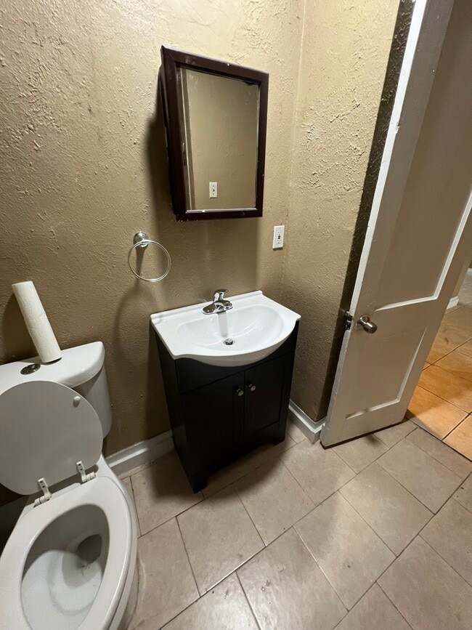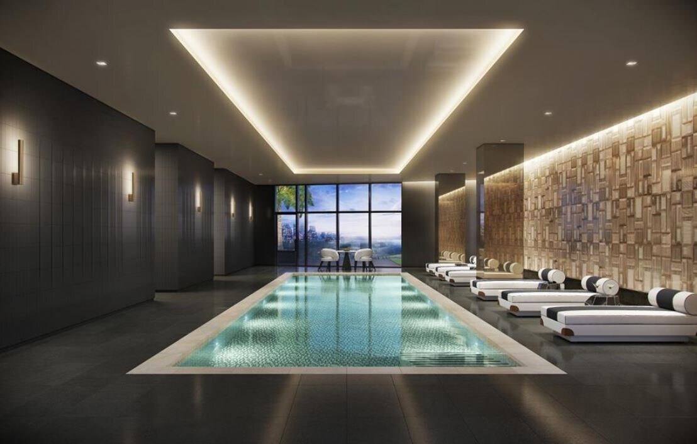4521 San Felipe St Unit 1903
Houston, TX 77027
-
Bedrooms
2
-
Bathrooms
2
-
Square Feet
1,464 sq ft
-
Available
Available Oct 1
Highlights
- Doorman
- Housekeeping Services
- Guest House
- Fitness Center
- Elevator
- Sauna

About This Home
The Arabella is one of Houston’s premier high-rises and offers luxurious living and a short stroll to the upscale River Oaks District and Galleria. The Arabella was created by world-class designer,212Box with modern sophistication and spacial elegance. Offering a walkable lifestyle,the Arabella is only minutes from Houston’s trendy and eclectic boutique and upscale shopping,casual to fine dining,and an upbeat and exciting nightlife. • 24-hour concierge and doorman • 24-hour security • Clubhouse and sky deck lounge area • Business center with conference rooms • Fitness center • Heated Indoor and outdoor pools • Party room • Valet parking • Dry sauna and steam room • Pet salon and dog park • Guest Suite • Floor to Ceiling windows • 12' Ceilings • 8' Doors • Built-in Study Desk/Cabinet in the Master Bedroom • Built-in Shoe Closet to fit over 80 pairs of shoes • Built-in shelves and drawers • Gaggenau Appliances • Eggersmann Closet • Storage Unit MLS# 21034943
4521 San Felipe St is a condo located in Harris County and the 77027 ZIP Code.
Home Details
Home Type
Year Built
Accessible Home Design
Additional Homes
Bedrooms and Bathrooms
Eco-Friendly Details
Flooring
Home Design
Home Security
Interior Spaces
Kitchen
Laundry
Listing and Financial Details
Lot Details
Outdoor Features
Parking
Schools
Utilities
Views
Community Details
Amenities
Overview
Pet Policy
Recreation
Security

Arabella
Arabella, a striking 34-story high-rise designed by Powers Brown Architecture, stands as a modern marvel in Houston's prestigious River Oaks neighborhood. Completed in 2018, this architectural gem houses 99 luxurious condominium units. The building's sleek glass facade and distinctive curved corner create a sophisticated silhouette against the city skyline, offering residents a blend of contemporary design and urban convenience.
Learn more about ArabellaContact
- Listed by Rita Singh | OM Realty Group
- Phone Number
- Contact
-
Source
 Houston Association of REALTORS®
Houston Association of REALTORS®
Situated between Uptown and Downtown Houston, River Oaks is a picturesque residential community brimming with an array of stately homes and luxury apartments along tree-lined avenues. River Oaks offers residents a tranquil, secluded atmosphere without sacrificing convenience to metropolitan amenities.
River Oaks’ central locale is a strong part of the community’s allure, boasting close proximity to retail destinations like the Galleria mall and the River Oaks Shopping Center, Houston’s first ever shopping center that also houses the arthouse cinema River Oaks Theatre.
The neighborhood sits just south of the landmark Memorial Park and contains a bevy of smaller community parks as well. Nestled in the heart of Central Houston, River Oaks is just minutes away from the popular Central Market, Rienzi Museum of Fine Arts, the Bayou Bend Collection and Gardens, and all that Houston has to offer.
Learn more about living in River Oaks| Colleges & Universities | Distance | ||
|---|---|---|---|
| Colleges & Universities | Distance | ||
| Drive: | 4 min | 1.8 mi | |
| Drive: | 9 min | 4.6 mi | |
| Drive: | 12 min | 5.8 mi | |
| Drive: | 12 min | 6.7 mi |
Transportation options available in Houston include Dryden/Tmc Stn Nb, located 6.2 miles from 4521 San Felipe St Unit 1903. 4521 San Felipe St Unit 1903 is near William P Hobby, located 18.5 miles or 32 minutes away, and George Bush Intcntl/Houston, located 25.4 miles or 32 minutes away.
| Transit / Subway | Distance | ||
|---|---|---|---|
| Transit / Subway | Distance | ||
| Drive: | 11 min | 6.2 mi | |
|
|
Drive: | 11 min | 6.2 mi |
| Drive: | 12 min | 6.8 mi | |
|
|
Drive: | 13 min | 6.9 mi |
|
|
Drive: | 12 min | 7.3 mi |
| Commuter Rail | Distance | ||
|---|---|---|---|
| Commuter Rail | Distance | ||
|
|
Drive: | 13 min | 6.5 mi |
| Airports | Distance | ||
|---|---|---|---|
| Airports | Distance | ||
|
William P Hobby
|
Drive: | 32 min | 18.5 mi |
|
George Bush Intcntl/Houston
|
Drive: | 32 min | 25.4 mi |
Time and distance from 4521 San Felipe St Unit 1903.
| Shopping Centers | Distance | ||
|---|---|---|---|
| Shopping Centers | Distance | ||
| Walk: | 2 min | 0.1 mi | |
| Walk: | 8 min | 0.4 mi | |
| Walk: | 8 min | 0.5 mi |
| Parks and Recreation | Distance | ||
|---|---|---|---|
| Parks and Recreation | Distance | ||
|
Houston Arboretum & Nature Center
|
Drive: | 3 min | 1.7 mi |
|
Memorial Park and Golf Course
|
Drive: | 6 min | 3.0 mi |
|
Buffalo Bayou Paddling Trail
|
Drive: | 8 min | 3.5 mi |
|
Nature Discovery Center
|
Drive: | 7 min | 4.0 mi |
|
Buffalo Bayou Park
|
Drive: | 12 min | 4.7 mi |
| Hospitals | Distance | ||
|---|---|---|---|
| Hospitals | Distance | ||
| Drive: | 7 min | 3.6 mi | |
| Drive: | 10 min | 5.1 mi | |
| Drive: | 12 min | 6.4 mi |
| Military Bases | Distance | ||
|---|---|---|---|
| Military Bases | Distance | ||
| Drive: | 46 min | 32.0 mi | |
| Drive: | 74 min | 57.5 mi |
You May Also Like
Similar Rentals Nearby
-
-
-
$2,1502 Beds, 2 Baths, 1,300 sq ftCondo for Rent
-
-
$2,3253 Beds, 2 Baths, 1,400 sq ftApartment for Rent
-
-
-
$1,8502 Beds, 2 Baths, 1,400 sq ftApartment for Rent
-
-
What Are Walk Score®, Transit Score®, and Bike Score® Ratings?
Walk Score® measures the walkability of any address. Transit Score® measures access to public transit. Bike Score® measures the bikeability of any address.
What is a Sound Score Rating?
A Sound Score Rating aggregates noise caused by vehicle traffic, airplane traffic and local sources
