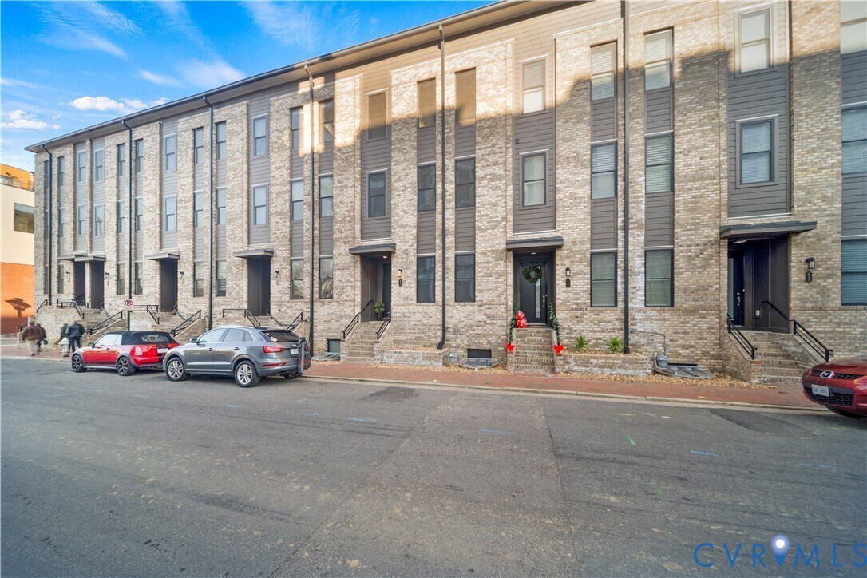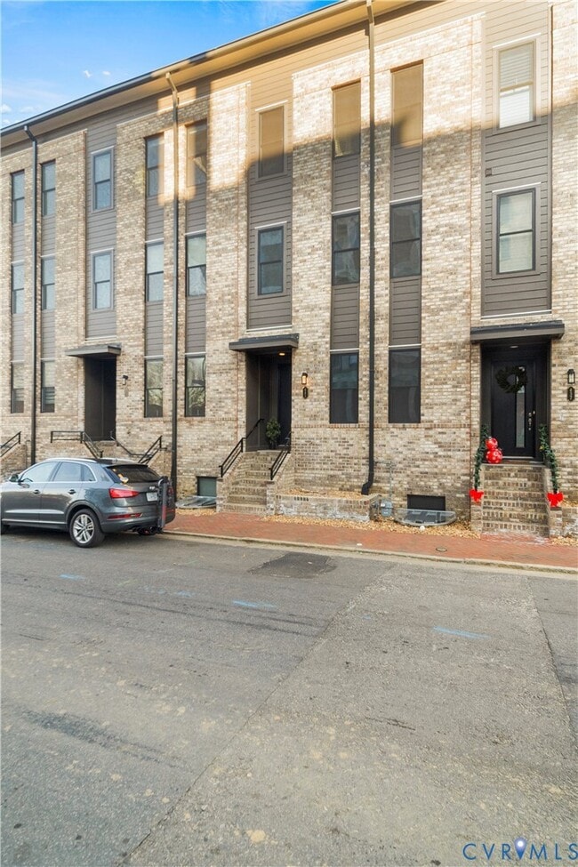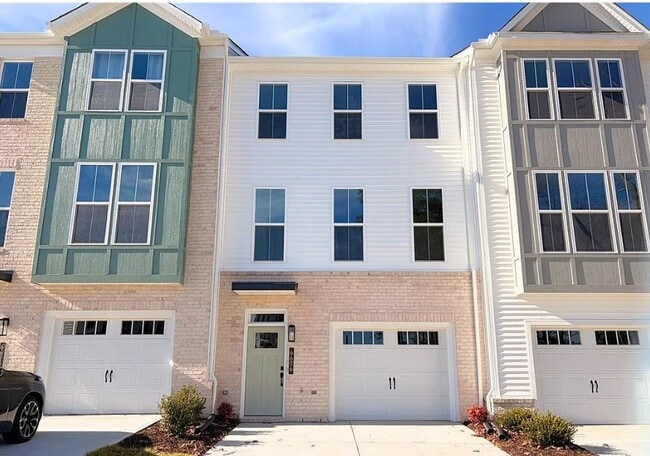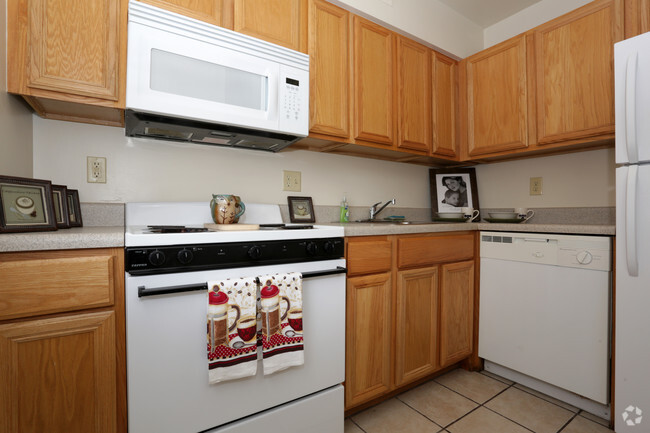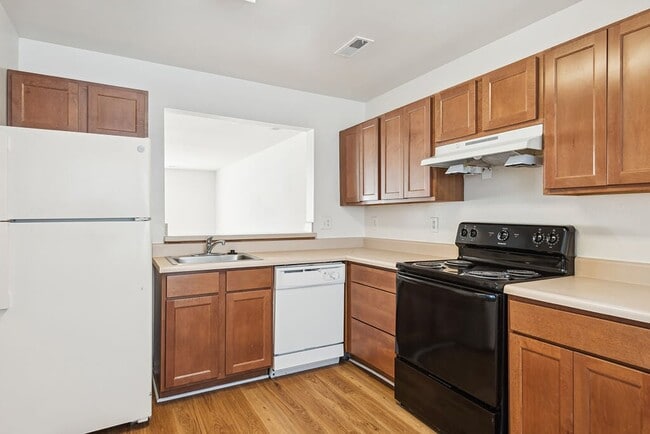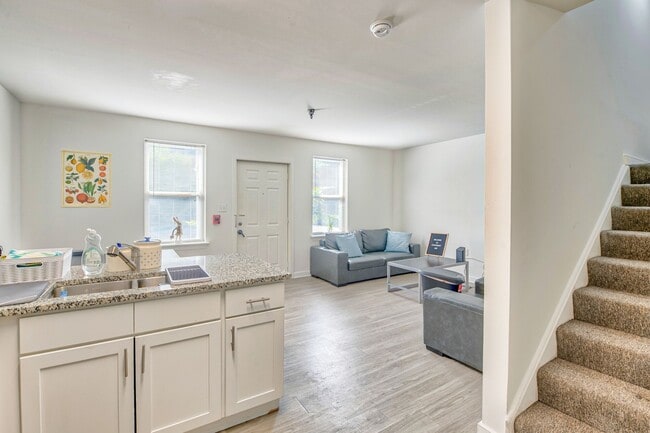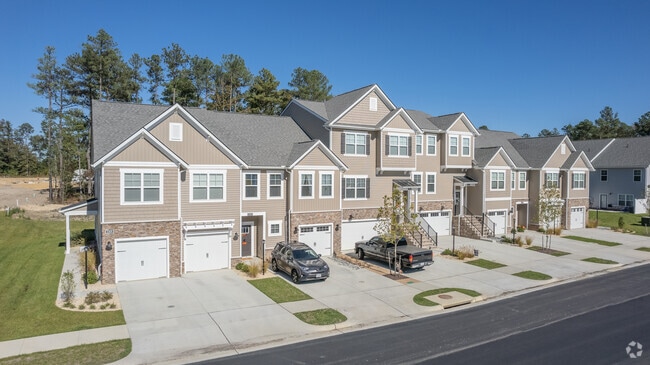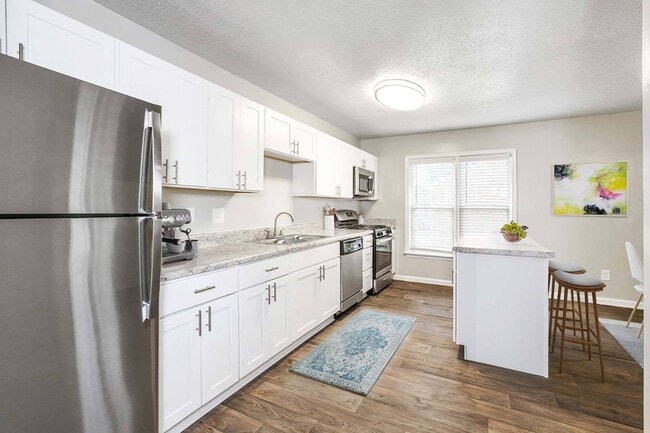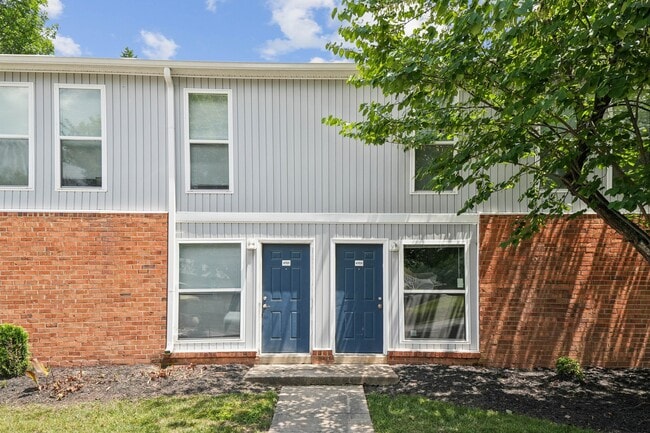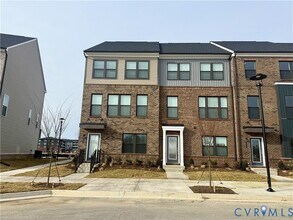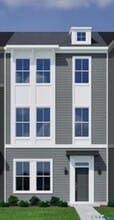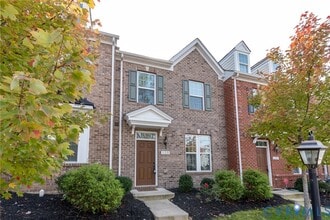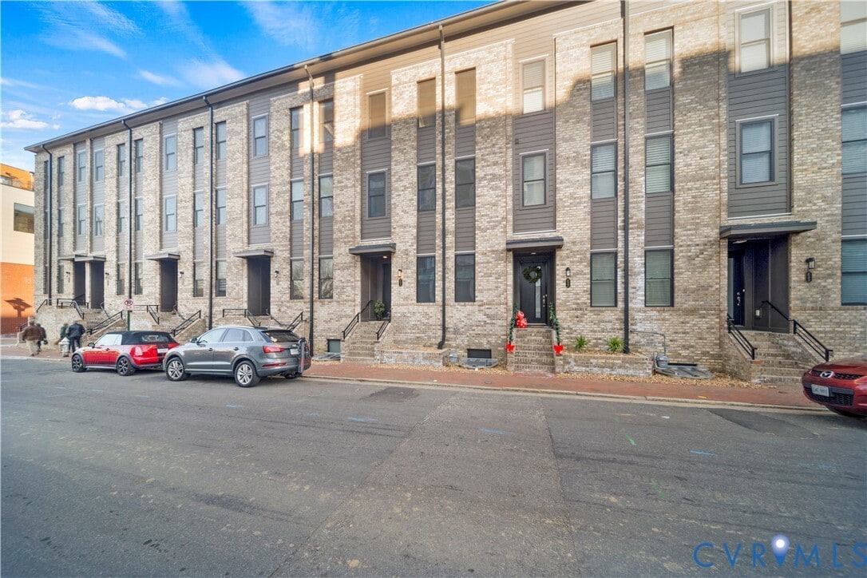441 W 7th St
Richmond, VA 23224
-
Bedrooms
4
-
Bathrooms
5
-
Square Feet
3,068 sq ft
-
Available
Available Feb 27
Highlights
- Wood Flooring
- 1 Fireplace
- High Ceiling
- Furnished
- Granite Countertops
- Breakfast Area or Nook

About This Home
Experience luxury living at its finest in this pristine Richmond townhome just minutes from downtown,with fully furnished rental options available. The main level features an impressive open-concept layout with a brand-new chef???s kitchen and top-of-the-line appliances flowing seamlessly into a spacious family room,while the finished basement serves as an ideal guest or kids??? suite with its own bathroom and ample storage. The second floor offers three oversized bedrooms with direct bathroom access,including a primary suite showcasing a spa-inspired bath with a double vanity,modern soaking tub,and elegant walk-in shower. The top floor provides a fantastic entertainment area or second living room,accompanied by an additional bedroom and full bath,all leading to a stunning rooftop terrace with panoramic views of the River City and unforgettable sunsets over the James River. Completing this exceptional home is an attached,conditioned two-car garage,and small dogs are welcome with a non-refundable deposit. Utilities shall be kept in landlord's name and billed to tenant monthly. Entire property is completed with a full service elevator between all floors!
441 W 7Th St is a townhome located in Richmond City County and the 23224 ZIP Code. This area is served by the Richmond City Public Schools attendance zone.
Home Details
Home Type
Attic
Bedrooms and Bathrooms
Flooring
Home Security
Interior Spaces
Kitchen
Laundry
Listing and Financial Details
Parking
Schools
Utilities
Community Details
Fees and Policies
The fees listed below are community-provided and may exclude utilities or add-ons. All payments are made directly to the property and are non-refundable unless otherwise specified.
-
Covered
-
Street Parking
-
Garage Lot
Property Fee Disclaimer: Based on community-supplied data and independent market research. Subject to change without notice. May exclude fees for mandatory or optional services and usage-based utilities.
Details
Property Information
-
Furnished Units Available
Contact
- Listed by Cole Atkins | Providence Hill Real Estate
- Phone Number
- Contact
-
Source
 Central Virginia Regional Multiple Listing Service (CVR MLS) – Richmond Association of REALTORS®
Central Virginia Regional Multiple Listing Service (CVR MLS) – Richmond Association of REALTORS®
Once the downtown district of Manchester, this upgraded industrial neighborhood is now known as Old Town Manchester. Though industrial buildings make up a majority of the neighborhood, there are apartments, restaurants, small businesses, and entertainment options available.
Situated along the south side of James River, Old Town Manchester houses local gems such as Legend Brewing Company, serving up various brews and unbeatable views of Downtown Richmond overlooking James River. As a reside of Old Town Manchester, you can easily travel up to Richmond to admire the Virginia State Capitol, The National, the Canal Walk, or Browns Island Park.
Learn more about living in Old Town Manchester- Washer/Dryer
- Air Conditioning
- Heating
- Fireplace
- Dishwasher
- Granite Countertops
- Island Kitchen
- Microwave
- Oven
- Refrigerator
- Freezer
- Breakfast Nook
- Hardwood Floors
- Carpet
- Dining Room
- Vaulted Ceiling
- Bay Window
- Furnished
| Colleges & Universities | Distance | ||
|---|---|---|---|
| Colleges & Universities | Distance | ||
| Drive: | 5 min | 1.6 mi | |
| Drive: | 5 min | 2.0 mi | |
| Drive: | 9 min | 4.2 mi | |
| Drive: | 18 min | 8.0 mi |
 The GreatSchools Rating helps parents compare schools within a state based on a variety of school quality indicators and provides a helpful picture of how effectively each school serves all of its students. Ratings are on a scale of 1 (below average) to 10 (above average) and can include test scores, college readiness, academic progress, advanced courses, equity, discipline and attendance data. We also advise parents to visit schools, consider other information on school performance and programs, and consider family needs as part of the school selection process.
The GreatSchools Rating helps parents compare schools within a state based on a variety of school quality indicators and provides a helpful picture of how effectively each school serves all of its students. Ratings are on a scale of 1 (below average) to 10 (above average) and can include test scores, college readiness, academic progress, advanced courses, equity, discipline and attendance data. We also advise parents to visit schools, consider other information on school performance and programs, and consider family needs as part of the school selection process.
View GreatSchools Rating Methodology
Data provided by GreatSchools.org © 2026. All rights reserved.
You May Also Like
Similar Rentals Nearby
-
4 Beds, 3.5 Baths, 2,152 sq ft$2,600Total Monthly Price12 Month LeaseTotal Monthly Price NewPrices include all required monthly fees.6606 Sunrise Oasis Ln
-
Plus Fees4 Beds$1,620
-
Plus Fees4 Beds$1,742
-
-
Total Monthly Price New4 Beds$3,019+Total Monthly PricePrices include base rent and required monthly fees. Variable costs based on usage may apply.
-
-
-
4 Beds, 3.5 Baths$2,650Total Monthly PriceTotal Monthly Price NewPrices include all required monthly fees.9440 Alquist St
-
4 Beds, 3.5 Baths, 1,792 sq ft$2,550Total Monthly PriceTotal Monthly Price NewPrices include all required monthly fees.121 This Wy
-
4 Beds, 3.5 Baths, 1,800 sq ft$2,495Total Monthly PriceTotal Monthly Price NewPrices include all required monthly fees.11315 Mayo Ct
What Are Walk Score®, Transit Score®, and Bike Score® Ratings?
Walk Score® measures the walkability of any address. Transit Score® measures access to public transit. Bike Score® measures the bikeability of any address.
What is a Sound Score Rating?
A Sound Score Rating aggregates noise caused by vehicle traffic, airplane traffic and local sources
