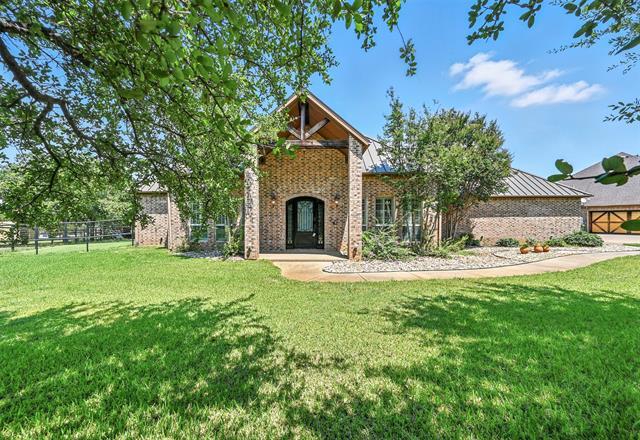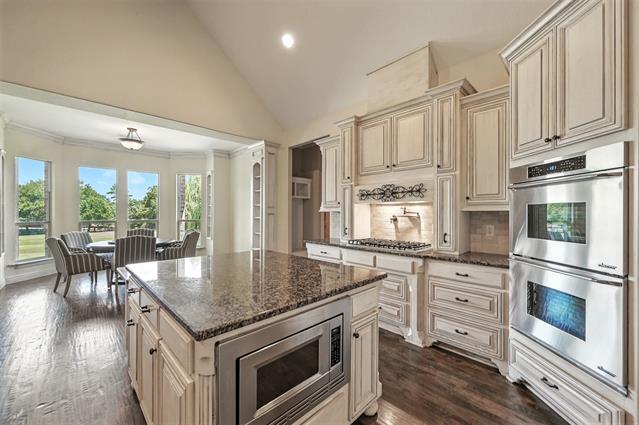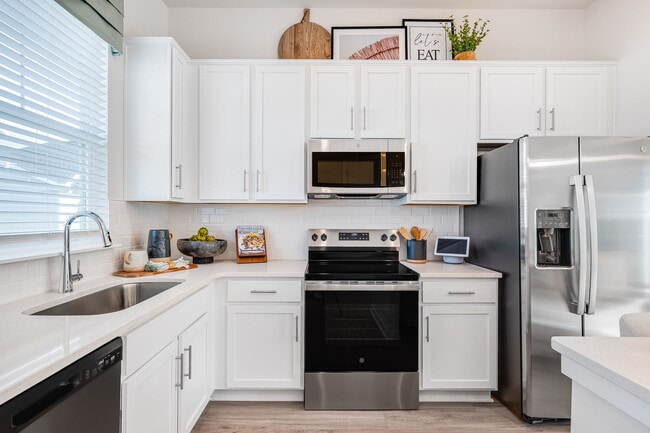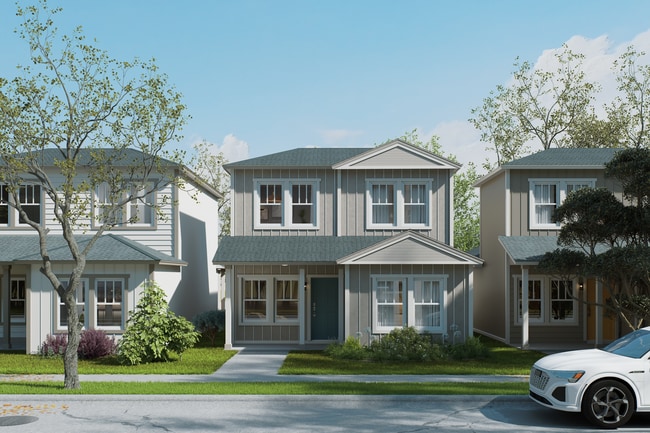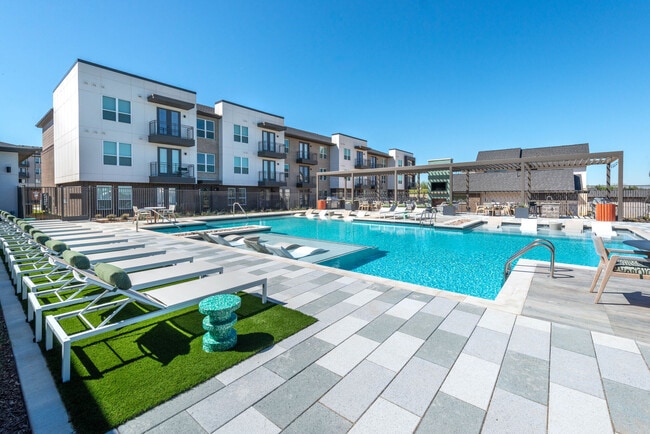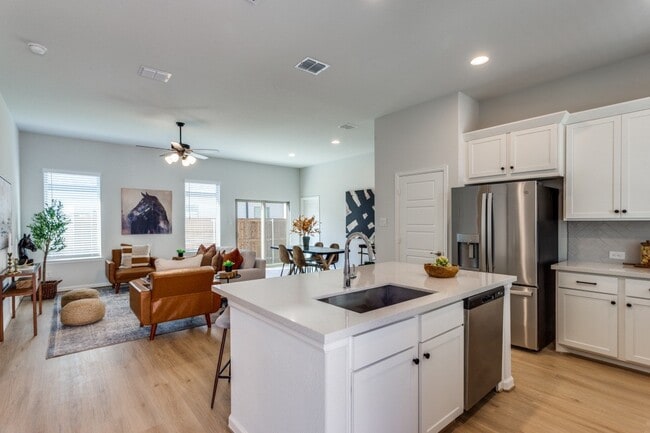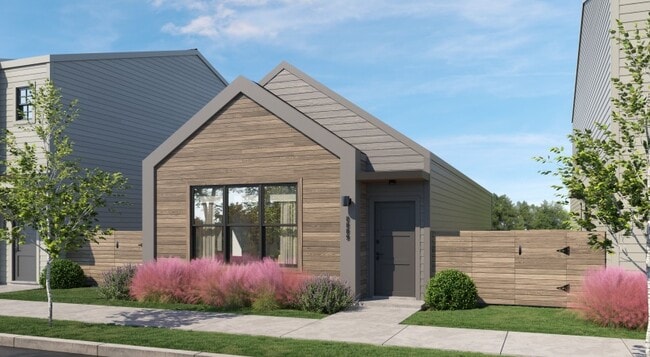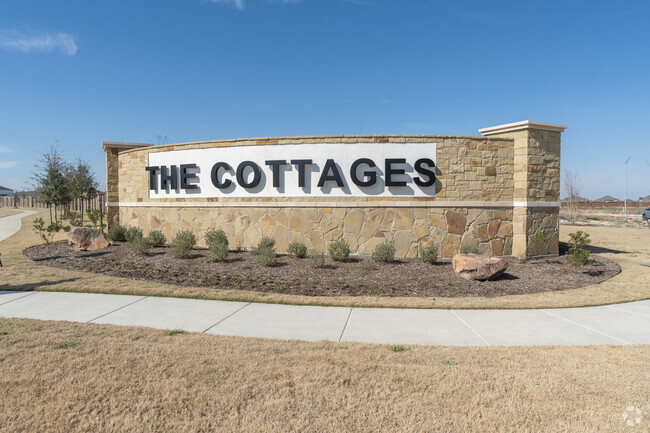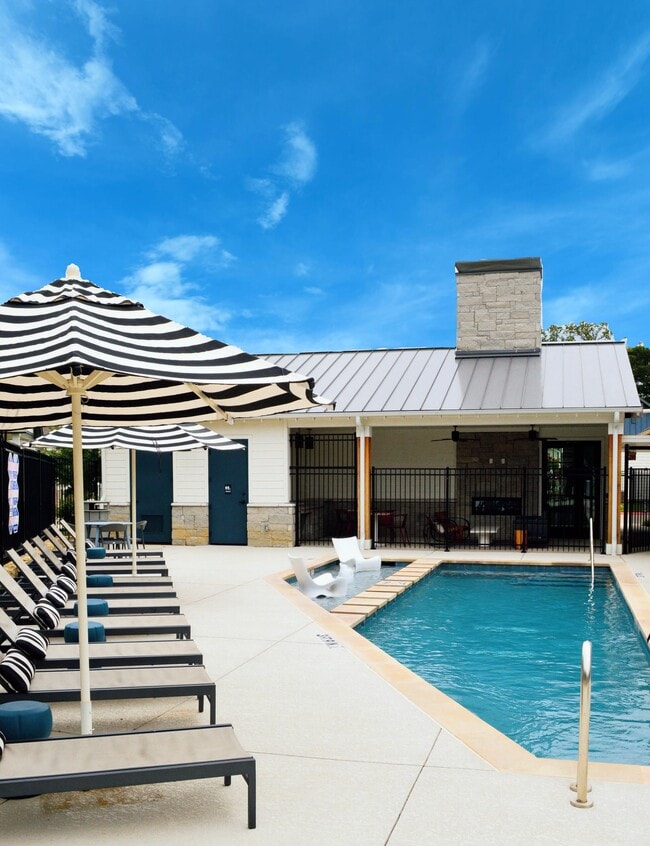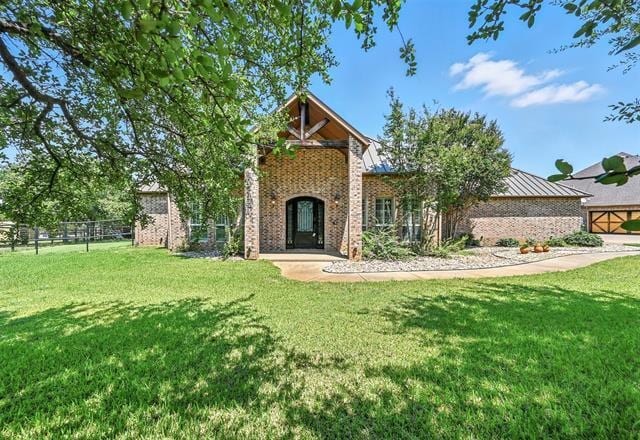4405 Garden Dr
Arlington, TX 76001
-
Bedrooms
2
-
Bathrooms
2.5
-
Square Feet
3,017 sq ft
-
Available
Available Now
Highlights
- Two Primary Bedrooms
- Open Floorplan
- Deck
- Cathedral Ceiling
- Partially Wooded Lot
- Traditional Architecture

About This Home
A must see! This gorgeous executive style home one story home offers many features including metal roof, BRAND new carpet. 2 oversized primary suites one can be a private office or in-law suite with private entrance door and additional flex room can be used as a 3 bedroom if need be. This upscale home features vaulted ceilings and 10 foot plus ceilings, hand scraped hardwood floors, Travertine tile floor. Next, you will be greeted by a large dining room with double tray ceiling, hardwood floors, oversized foyer with travertine tile floor, inviting family room with built in bookshelves, stacked stone fireplace, recessed lighting and opens to the gourmet style kitchen and overlooks a large, covered patio with built in gas grill and beautifully landscaped private backyard. The kitchen features double built in ovens, gas cooktop with pasta fill station, Side by side refrigerator, farmhouse sink, large island, breakfast bar, abundance cabinets, and a large walk-in pantry. Separate breakfast room with bay window, built-ins and overlooks the serene backyard. The master en-suite features a sitting area, double tray ceiling. The spa en suite bathroom is a must see with travertine tiled walk-in shower with double shower head, sauna, walk in jetted tub, large walk-in closet with built ins & bidet. Pets welcome with prior approval, deposit & pet monthly rent!
4405 Garden Dr is a house located in Tarrant County and the 76001 ZIP Code. This area is served by the Mansfield Independent attendance zone.
Home Details
Home Type
Year Built
Bedrooms and Bathrooms
Flooring
Home Design
Home Security
Interior Spaces
Kitchen
Laundry
Listing and Financial Details
Lot Details
Outdoor Features
Parking
Schools
Utilities
Community Details
Overview
Pet Policy
Fees and Policies
The fees listed below are community-provided and may exclude utilities or add-ons. All payments are made directly to the property and are non-refundable unless otherwise specified. Use the Cost Calculator to determine costs based on your needs.
-
One-Time Basics
-
Due at Application
-
Application Fee Per ApplicantCharged per applicant.$65
-
-
Due at Move-In
-
Security Deposit - RefundableCharged per unit.$0
-
-
Due at Application
-
Dogs
-
Allowed
-
-
Cats
-
Allowed
-
-
Garage Lot
Property Fee Disclaimer: Based on community-supplied data and independent market research. Subject to change without notice. May exclude fees for mandatory or optional services and usage-based utilities.
Contact
- Listed by Melanie Steele | McCaw Properties
- Phone Number
- Contact
-
Source
 North Texas Real Estate Information System, Inc.
North Texas Real Estate Information System, Inc.
South Arlington, the area south of I-20 and bordered on the southeast side by Joe Pool Lake, provides a variety of parks, shops, restaurants, and Tarrant Community College, all just minutes from downtown. The parks are plentiful -- Lyn Creek Linear Park, Fish Creek Linear Park, Cravens Park, the Tails 'N Trails Dog Park -- and so is the shopping. Shopping destinations are scattered throughout South Arlington and include Lake Prairie Town Crossing, the Parks at Arlington shopping mall, and Grand Prairie Premium Outlets.
Living in South Arlington, residents are able to easily enjoy the city's nearby sports -- Arlington is the home of the AT&T Stadium and the Dallas Cowboys -- as well as Six Flags Over Texas and other Arlington attractions while having a peaceful, suburban neighborhood to call home. Downtown Fort Worth is just 20 miles northwest, offering even more opportunities for work and fun.
Learn more about living in South Arlington- Air Conditioning
- Heating
- Ceiling Fans
- Cable Ready
- Double Vanities
- Fireplace
- Dishwasher
- Disposal
- Ice Maker
- Granite Countertops
- Pantry
- Island Kitchen
- Eat-in Kitchen
- Kitchen
- Microwave
- Oven
- Range
- Refrigerator
- Hardwood Floors
- Tile Floors
- Bay Window
- Walk-In Closets
- Grill
| Colleges & Universities | Distance | ||
|---|---|---|---|
| Colleges & Universities | Distance | ||
| Drive: | 18 min | 9.1 mi | |
| Drive: | 16 min | 9.3 mi | |
| Drive: | 22 min | 11.1 mi | |
| Drive: | 20 min | 12.2 mi |
 The GreatSchools Rating helps parents compare schools within a state based on a variety of school quality indicators and provides a helpful picture of how effectively each school serves all of its students. Ratings are on a scale of 1 (below average) to 10 (above average) and can include test scores, college readiness, academic progress, advanced courses, equity, discipline and attendance data. We also advise parents to visit schools, consider other information on school performance and programs, and consider family needs as part of the school selection process.
The GreatSchools Rating helps parents compare schools within a state based on a variety of school quality indicators and provides a helpful picture of how effectively each school serves all of its students. Ratings are on a scale of 1 (below average) to 10 (above average) and can include test scores, college readiness, academic progress, advanced courses, equity, discipline and attendance data. We also advise parents to visit schools, consider other information on school performance and programs, and consider family needs as part of the school selection process.
View GreatSchools Rating Methodology
Data provided by GreatSchools.org © 2026. All rights reserved.
You May Also Like
Similar Rentals Nearby
-
-
1 / 302 Beds$2,296+3 Beds$2,575+Total Monthly PriceTotal Monthly Price NewPrices include base rent and required monthly fees of $113. Variable costs based on usage may apply.Base Rent:2 Beds$2,183+3 Beds$2,462+
Pets Allowed Fitness Center Pool In Unit Washer & Dryer Clubhouse Stainless Steel Appliances Grill
-
-
2 Beds$1,893+3 Beds$2,542+Total Monthly PriceTotal Monthly Price NewPrices include base rent and required monthly fees of $43. Variable costs based on usage may apply.Base Rent:2 Beds$1,850+3 Beds$2,499+2 Months Free
Pets Allowed Pool In Unit Washer & Dryer Clubhouse Hardwood Floors Elevator EV Charging
-
-
-
-
-
-
What Are Walk Score®, Transit Score®, and Bike Score® Ratings?
Walk Score® measures the walkability of any address. Transit Score® measures access to public transit. Bike Score® measures the bikeability of any address.
What is a Sound Score Rating?
A Sound Score Rating aggregates noise caused by vehicle traffic, airplane traffic and local sources
