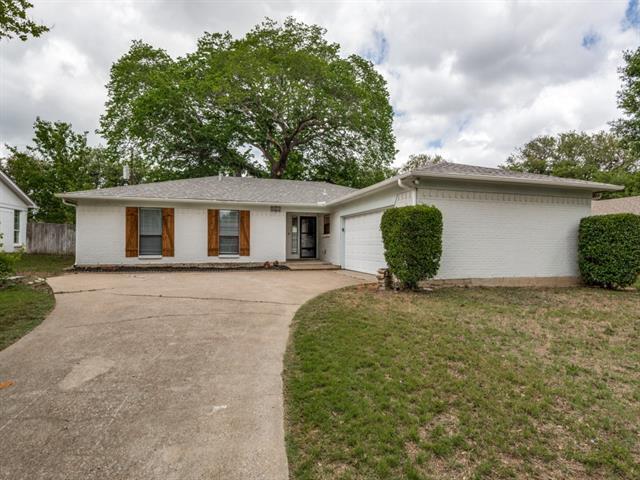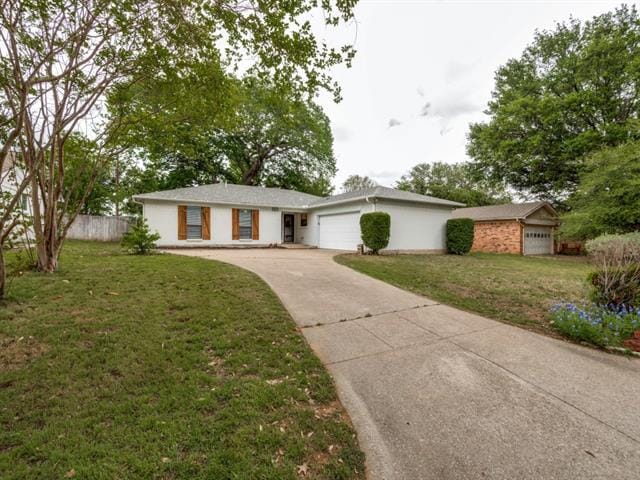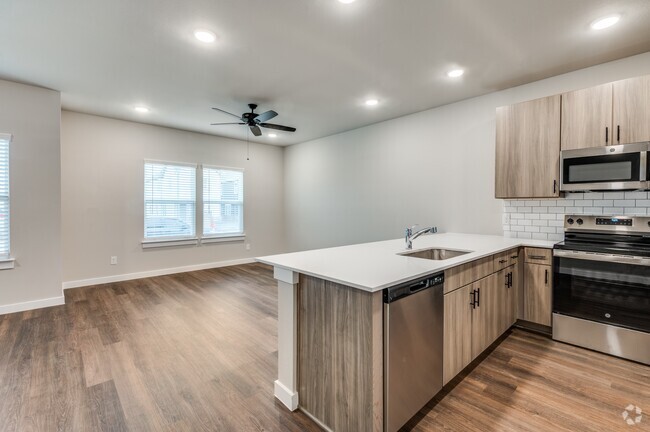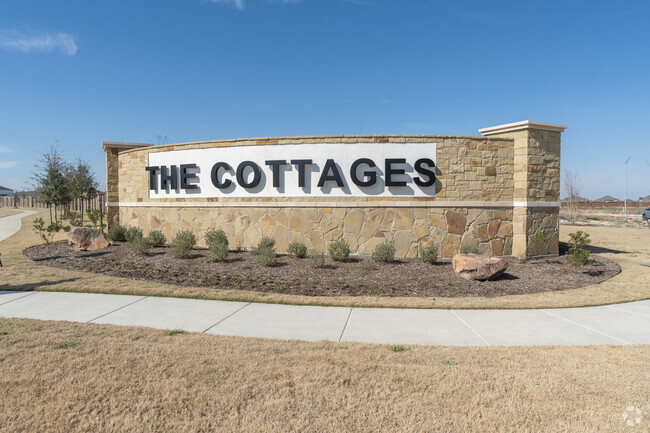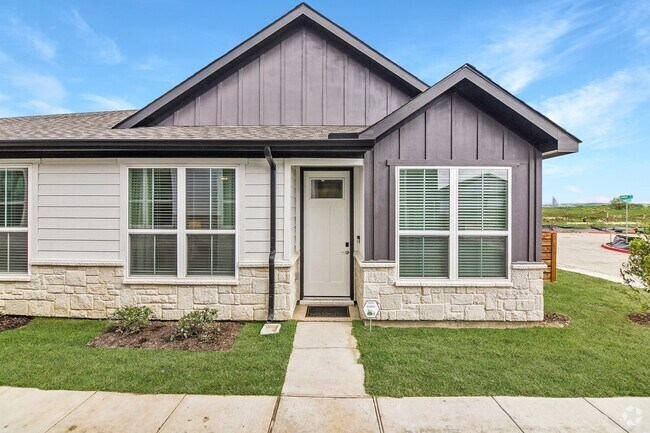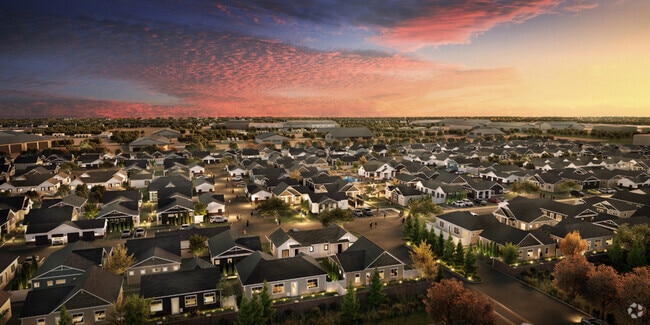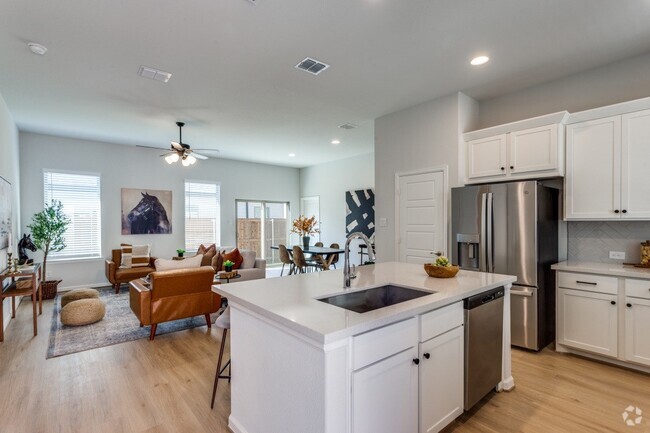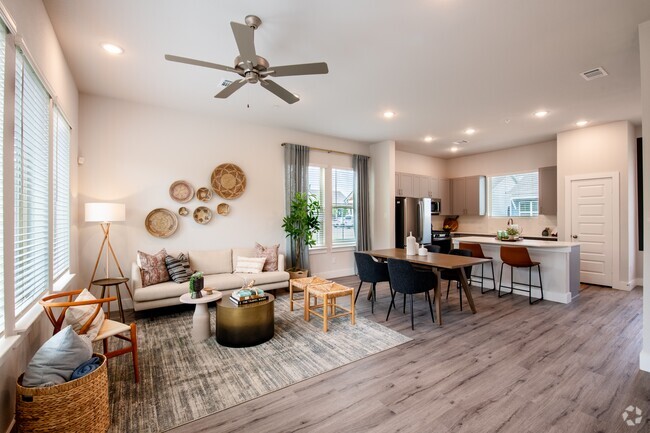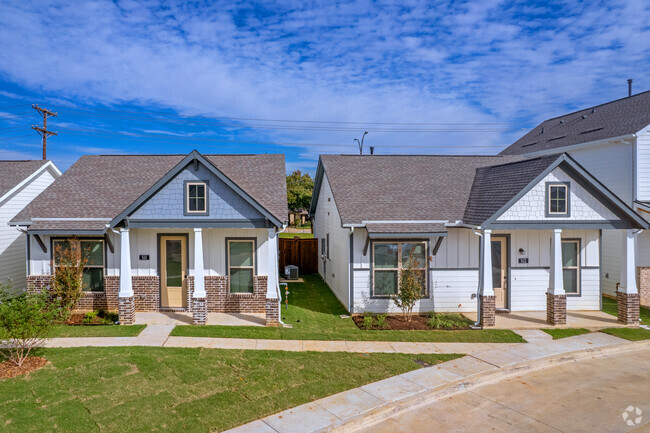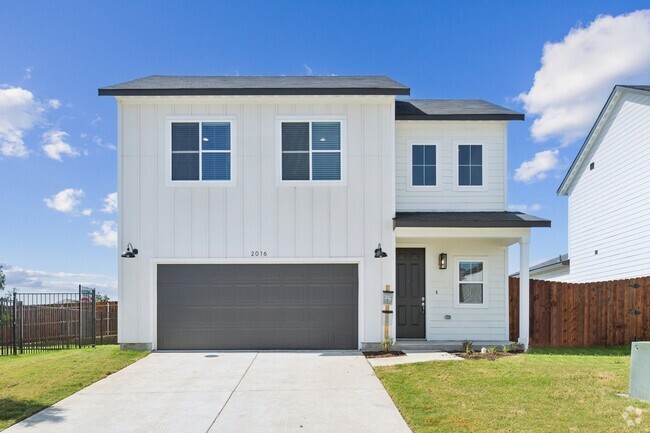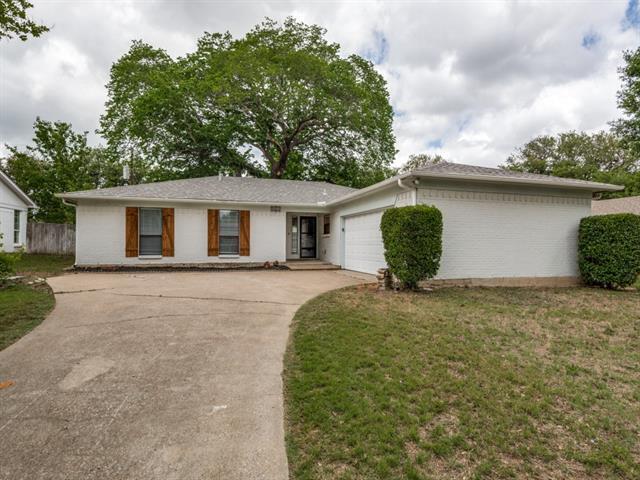4401 Woodhill Dr
Arlington, TX 76016
-
Bedrooms
3
-
Bathrooms
2
-
Square Feet
1,804 sq ft
-
Available
Available Now
Highlights
- Open Floorplan
- Traditional Architecture
- 2 Car Attached Garage
- Eat-In Kitchen
- Interior Lot
- Walk-In Closet

About This Home
Welcome to this beautiful 3-bedroom, 2-bathroom home—all on one level and designed with comfort in mind. It features a front yard and a practical layout that makes daily living easy. Inside, you’ll find an open floor plan with a mix of laminate, ceramic tile, and carpet flooring. The eat-in kitchen has a galley layout, complete with built-in cabinets, dual sinks, and an electric cooktop, flowing into a cozy breakfast room. The living room features a fireplace, creating a warm and inviting space for relaxing or gathering. The primary bedroom includes its own bathroom and a walk-in closet, while two additional bedrooms share a second full bath, perfect for guests or family. The utility closet has space for a full-sized washer and dryer, and out back, enjoy a wood-fenced yard with a few trees—ideal for some shade and outdoor time. A 2-car garage with a single door adds extra convenience to this solid, well-kept home. It’s a great option for anyone looking for a move-in ready space with all the essentials. All Westrom Group residents are enrolled in our RESIDENT BENEFIT PACKAGE (RBP). Please view our website for more details.
4401 Woodhill Dr is a house located in Tarrant County and the 76016 ZIP Code. This area is served by the Arlington Independent attendance zone.
Home Details
Home Type
Year Built
Bedrooms and Bathrooms
Flooring
Home Design
Home Security
Interior Spaces
Kitchen
Laundry
Listing and Financial Details
Lot Details
Outdoor Features
Parking
Schools
Utilities
Community Details
Overview
Pet Policy
Fees and Policies
The fees below are based on community-supplied data and may exclude additional fees and utilities.
- Dogs Allowed
-
Fees not specified
- Cats Allowed
-
Fees not specified
- Parking
-
Covered--
-
Garage--
Contact
- Listed by Tina Haislet | Westrom Group Company
- Phone Number
- Contact
-
Source
 North Texas Real Estate Information System, Inc.
North Texas Real Estate Information System, Inc.
- Air Conditioning
- Heating
- Ceiling Fans
- Fireplace
- Dishwasher
- Disposal
- Eat-in Kitchen
- Microwave
- Range
- Carpet
- Tile Floors
- Vinyl Flooring
- Walk-In Closets
- Window Coverings
- Fenced Lot
- Yard
West Arlington is a quintessential suburb nestled between Lake Arlington and Downtown Arlington. The neighborhood is characterized by community parks, lakeside fun, modern amenities, and great schools. West Arlington is a great option for those looking for suburban living accessible to the big city. Commuters can access Downtown Fort Worth, located about 12 miles west, Downtown Arlington, which is less than five miles east, and the rest of the metro area with ease thanks to West Arlington’s easy access to several interstates. The community is home to a number of houses on large lots as well as an array of affordable rental options.
Learn more about living in West Arlington| Colleges & Universities | Distance | ||
|---|---|---|---|
| Colleges & Universities | Distance | ||
| Drive: | 11 min | 5.6 mi | |
| Drive: | 14 min | 7.7 mi | |
| Drive: | 15 min | 8.6 mi | |
| Drive: | 19 min | 11.9 mi |
 The GreatSchools Rating helps parents compare schools within a state based on a variety of school quality indicators and provides a helpful picture of how effectively each school serves all of its students. Ratings are on a scale of 1 (below average) to 10 (above average) and can include test scores, college readiness, academic progress, advanced courses, equity, discipline and attendance data. We also advise parents to visit schools, consider other information on school performance and programs, and consider family needs as part of the school selection process.
The GreatSchools Rating helps parents compare schools within a state based on a variety of school quality indicators and provides a helpful picture of how effectively each school serves all of its students. Ratings are on a scale of 1 (below average) to 10 (above average) and can include test scores, college readiness, academic progress, advanced courses, equity, discipline and attendance data. We also advise parents to visit schools, consider other information on school performance and programs, and consider family needs as part of the school selection process.
View GreatSchools Rating Methodology
Data provided by GreatSchools.org © 2025. All rights reserved.
Transportation options available in Arlington include Fort Worth Central Station, located 10.6 miles from 4401 Woodhill Dr. 4401 Woodhill Dr is near Dallas-Fort Worth International, located 22.0 miles or 34 minutes away, and Dallas Love Field, located 30.1 miles or 44 minutes away.
| Transit / Subway | Distance | ||
|---|---|---|---|
| Transit / Subway | Distance | ||
| Drive: | 19 min | 10.6 mi | |
| Drive: | 20 min | 10.7 mi |
| Commuter Rail | Distance | ||
|---|---|---|---|
| Commuter Rail | Distance | ||
|
|
Drive: | 21 min | 9.8 mi |
|
|
Drive: | 17 min | 9.9 mi |
|
|
Drive: | 17 min | 10.2 mi |
|
|
Drive: | 19 min | 10.6 mi |
|
|
Drive: | 20 min | 10.7 mi |
| Airports | Distance | ||
|---|---|---|---|
| Airports | Distance | ||
|
Dallas-Fort Worth International
|
Drive: | 34 min | 22.0 mi |
|
Dallas Love Field
|
Drive: | 44 min | 30.1 mi |
Time and distance from 4401 Woodhill Dr.
| Shopping Centers | Distance | ||
|---|---|---|---|
| Shopping Centers | Distance | ||
| Walk: | 13 min | 0.7 mi | |
| Walk: | 17 min | 0.9 mi | |
| Walk: | 20 min | 1.1 mi |
| Parks and Recreation | Distance | ||
|---|---|---|---|
| Parks and Recreation | Distance | ||
|
UT Arlington Planetarium
|
Drive: | 12 min | 5.8 mi |
|
River Legacy Parks
|
Drive: | 17 min | 9.1 mi |
|
River Legacy Living Science Center
|
Drive: | 16 min | 9.1 mi |
|
Botanical Research Institute of Texas
|
Drive: | 20 min | 11.0 mi |
| Hospitals | Distance | ||
|---|---|---|---|
| Hospitals | Distance | ||
| Drive: | 9 min | 4.9 mi | |
| Drive: | 11 min | 5.6 mi | |
| Drive: | 11 min | 5.7 mi |
| Military Bases | Distance | ||
|---|---|---|---|
| Military Bases | Distance | ||
| Drive: | 30 min | 15.9 mi | |
| Drive: | 33 min | 18.0 mi |
You May Also Like
Similar Rentals Nearby
-
-
-
-
-
-
1 / 19
-
-
-
-
What Are Walk Score®, Transit Score®, and Bike Score® Ratings?
Walk Score® measures the walkability of any address. Transit Score® measures access to public transit. Bike Score® measures the bikeability of any address.
What is a Sound Score Rating?
A Sound Score Rating aggregates noise caused by vehicle traffic, airplane traffic and local sources
