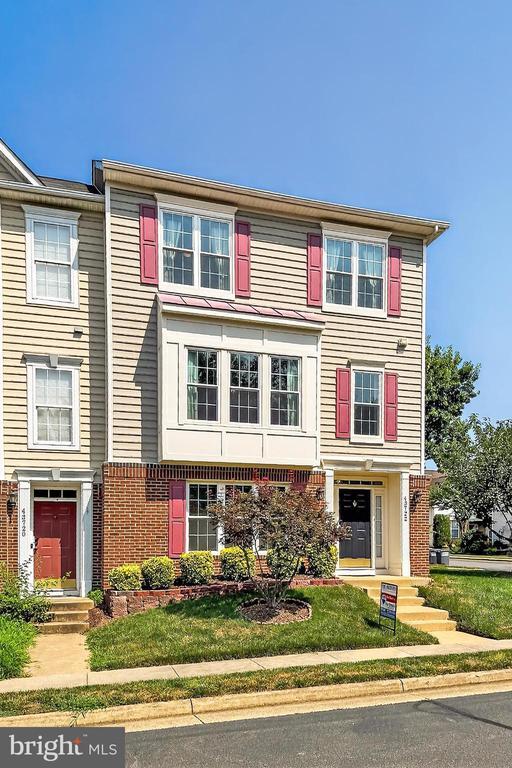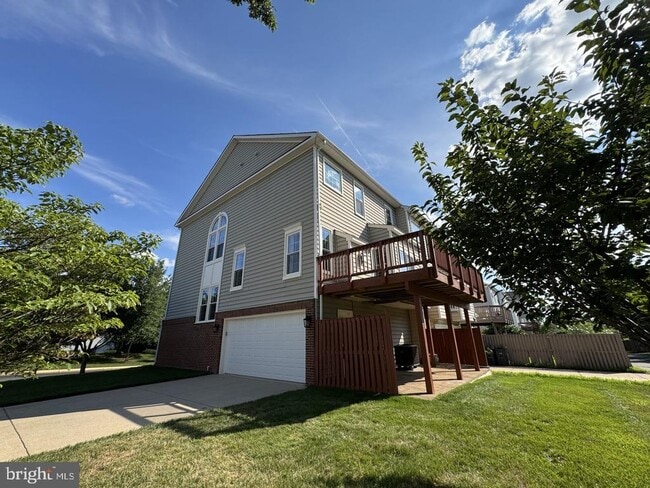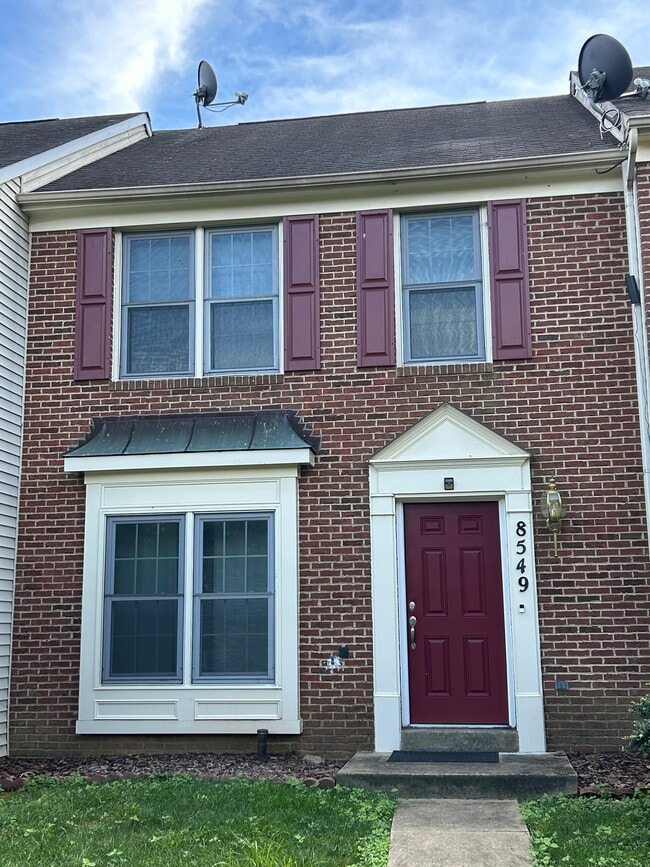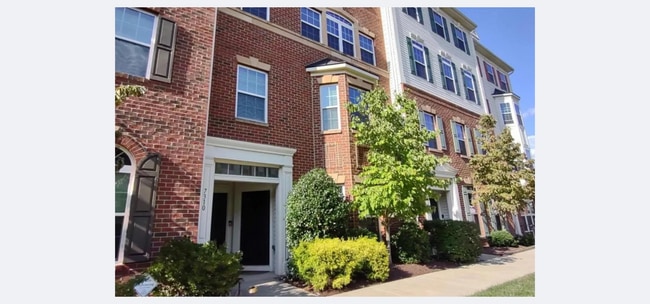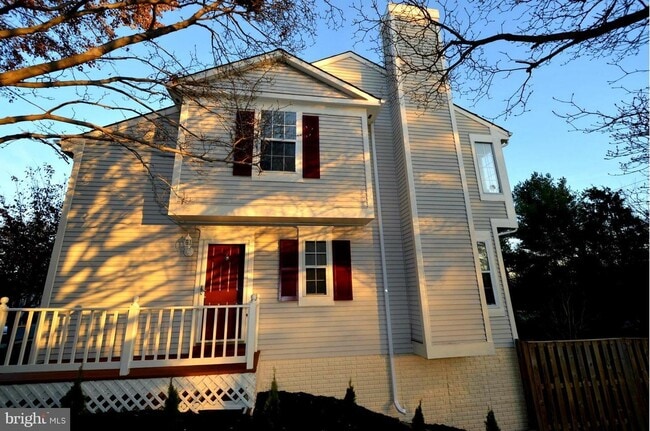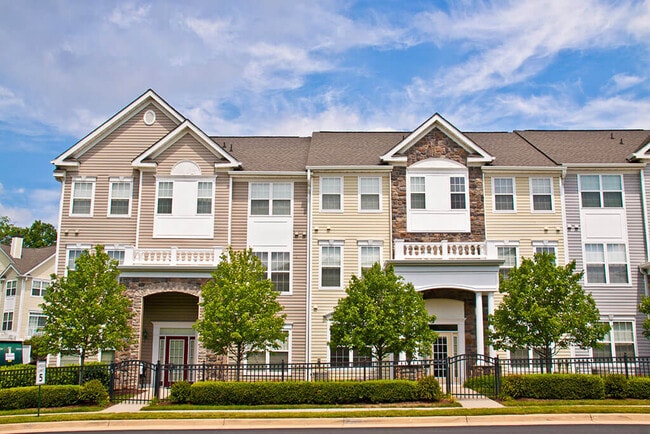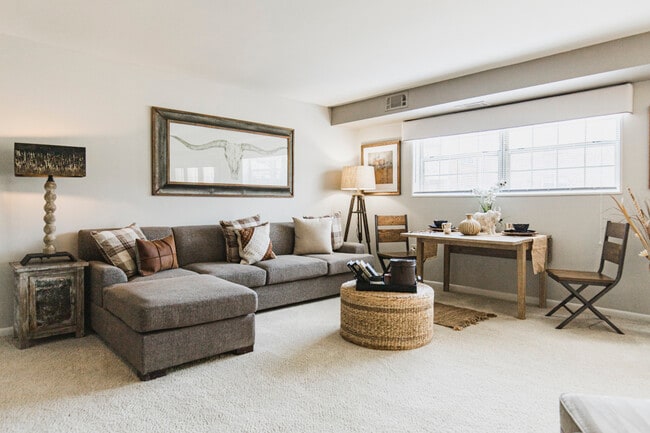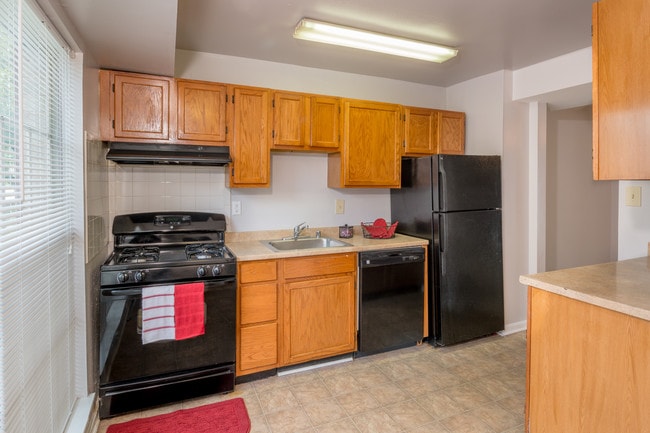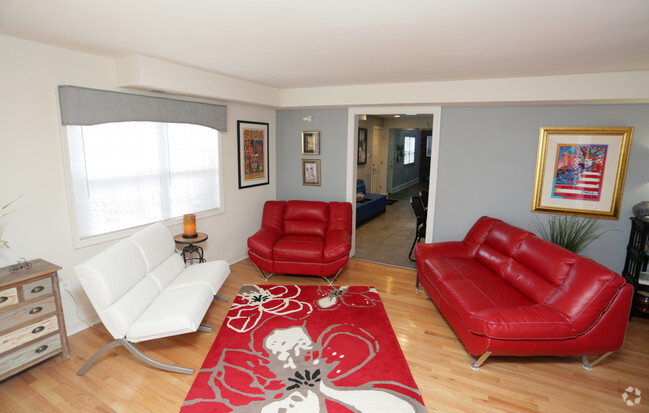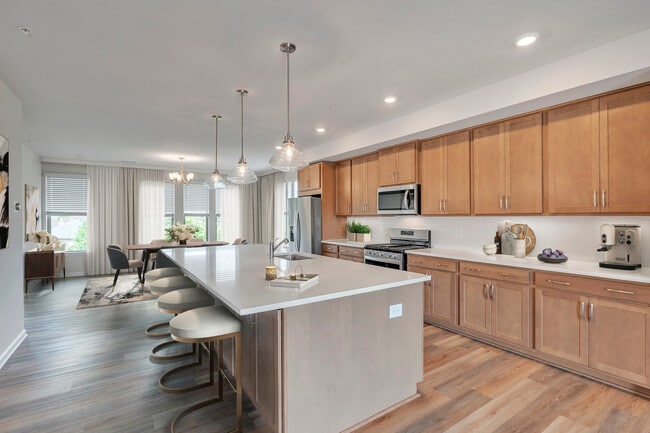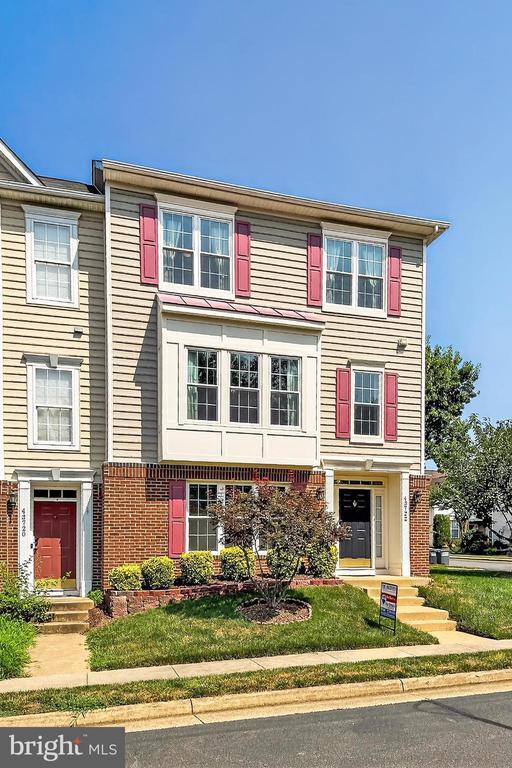43722 Cadbury Terrace
Ashburn, VA 20147
-
Bedrooms
3
-
Bathrooms
3
-
Square Feet
2,470 sq ft
-
Available
Available Now
Highlights
- Open Floorplan
- Deck
- Traditional Architecture
- Wood Flooring
- 1 Fireplace
- Bonus Room

About This Home
SUPER CLEAN AND IN IMMACULATE CONDITION*** AVAILABLE FOR IMMEDIATE OCCUPANCY Bright, Spacious End-Unit Townhome in Sought-After Courts & Ridges of Ashburn Welcome to your new home in one of Ashburn’s most desirable communities. This freshly painted former model home is move-in ready and absolutely filled with natural light, thanks to its southern exposure and soaring 9’+ ceilings. With 3 bedrooms, 2 full and 2 half baths, and over 2,400 finished square feet, this townhome offers both style and space. Enjoy gleaming hardwood floors, a cozy gas fireplace in the kitchen, and an open-concept layout perfect for entertaining. Step out onto the low-maintenance Trex deck—ideal for morning coffee or evening unwinding. Upstairs, the spacious primary suite features a vaulted ceiling, walk-in closet, and spa-style bath with dual sinks, a soaking tub, and separate shower. The convenient upstairs laundry includes full-size LG front-load washer and dryer. The entry-level rec room makes a great flex space—perfect for a home office, workout zone, or media room—and includes a half bath and direct access to the oversized 2-car garage with storage. Live in comfort and enjoy top-notch amenities: clubhouse, pool, tennis courts, tot lots, walking paths, and over one-third of the community preserved as green space. Located just minutes from historic downtown Ashburn, top-rated schools, and major commuter routes. No pets or smoking. Min. 12-month lease. 43722 Cadbury Terrace – Go see it today before it’s gone!
43722 Cadbury Terrace is a townhome located in Loudoun County and the 20147 ZIP Code. This area is served by the Loudoun County Public Schools attendance zone.
Home Details
Home Type
Year Built
Bedrooms and Bathrooms
Flooring
Home Design
Interior Spaces
Laundry
Listing and Financial Details
Lot Details
Outdoor Features
Parking
Schools
Utilities
Community Details
Overview
Pet Policy
Contact
- Listed by Gene Sampson | RE/MAX Real Estate Connections
- Phone Number
- Contact
-
Source
 Bright MLS, Inc.
Bright MLS, Inc.
- Fireplace
In the Belmont neighborhood, rental units on Gloucester Parkway place you near Newton-Lee elementary school and Trailside middle school. Travel 2.1 miles to reach Belmont Country Club and Golf Course, and approximately 1.9 miles to reach Interstate 7. Visit Beth Miller Park and relax under the gazebo, or take your dog for a walk across this nine-acre property.
Tee off at the 18-hole Brambleton Golf Course, featuring large sand traps and bunkered greens, and then sip on a cold brew at the Brambleton Ale House or plan a lavish outdoor event at its scenic outdoor pavilion. For casual dining, visit Cooper's Hawk Winery and Restaurant, which also features a tasting room and gift store.
Learn more about living in Belmont| Colleges & Universities | Distance | ||
|---|---|---|---|
| Colleges & Universities | Distance | ||
| Drive: | 10 min | 4.3 mi | |
| Drive: | 13 min | 6.6 mi | |
| Drive: | 13 min | 7.0 mi | |
| Drive: | 54 min | 34.2 mi |
 The GreatSchools Rating helps parents compare schools within a state based on a variety of school quality indicators and provides a helpful picture of how effectively each school serves all of its students. Ratings are on a scale of 1 (below average) to 10 (above average) and can include test scores, college readiness, academic progress, advanced courses, equity, discipline and attendance data. We also advise parents to visit schools, consider other information on school performance and programs, and consider family needs as part of the school selection process.
The GreatSchools Rating helps parents compare schools within a state based on a variety of school quality indicators and provides a helpful picture of how effectively each school serves all of its students. Ratings are on a scale of 1 (below average) to 10 (above average) and can include test scores, college readiness, academic progress, advanced courses, equity, discipline and attendance data. We also advise parents to visit schools, consider other information on school performance and programs, and consider family needs as part of the school selection process.
View GreatSchools Rating Methodology
Data provided by GreatSchools.org © 2025. All rights reserved.
Transportation options available in Ashburn include Ashburn, Silver Line Center Platform, located 5.9 miles from 43722 Cadbury Terrace. 43722 Cadbury Terrace is near Washington Dulles International, located 10.7 miles or 22 minutes away, and Ronald Reagan Washington Ntl, located 33.8 miles or 54 minutes away.
| Transit / Subway | Distance | ||
|---|---|---|---|
| Transit / Subway | Distance | ||
| Drive: | 12 min | 5.9 mi | |
| Drive: | 11 min | 7.2 mi | |
| Drive: | 18 min | 9.7 mi | |
| Drive: | 23 min | 13.3 mi | |
| Drive: | 24 min | 15.4 mi |
| Commuter Rail | Distance | ||
|---|---|---|---|
| Commuter Rail | Distance | ||
|
Dickerson Marc Eb
|
Drive: | 45 min | 27.1 mi |
|
Dickerson Marc Eb
|
Drive: | 46 min | 27.2 mi |
|
|
Drive: | 55 min | 31.1 mi |
|
|
Drive: | 63 min | 34.8 mi |
| Drive: | 63 min | 34.8 mi |
| Airports | Distance | ||
|---|---|---|---|
| Airports | Distance | ||
|
Washington Dulles International
|
Drive: | 22 min | 10.7 mi |
|
Ronald Reagan Washington Ntl
|
Drive: | 54 min | 33.8 mi |
Time and distance from 43722 Cadbury Terrace.
| Shopping Centers | Distance | ||
|---|---|---|---|
| Shopping Centers | Distance | ||
| Walk: | 13 min | 0.7 mi | |
| Drive: | 3 min | 1.1 mi | |
| Drive: | 4 min | 1.5 mi |
| Parks and Recreation | Distance | ||
|---|---|---|---|
| Parks and Recreation | Distance | ||
|
Washington & Old Dominion Railroad Trail
|
Drive: | 6 min | 3.0 mi |
|
Claude Moore Park
|
Drive: | 12 min | 5.7 mi |
|
Red Rock Wilderness Regional Park
|
Drive: | 12 min | 6.1 mi |
|
Ball's Bluff Battlefield Regional Park
|
Drive: | 17 min | 8.4 mi |
|
Banshee Reeks Nature Preserve
|
Drive: | 16 min | 9.2 mi |
| Hospitals | Distance | ||
|---|---|---|---|
| Hospitals | Distance | ||
| Drive: | 5 min | 2.3 mi | |
| Drive: | 21 min | 10.7 mi | |
| Drive: | 22 min | 12.3 mi |
| Military Bases | Distance | ||
|---|---|---|---|
| Military Bases | Distance | ||
| Drive: | 53 min | 34.4 mi |
You May Also Like
Similar Rentals Nearby
What Are Walk Score®, Transit Score®, and Bike Score® Ratings?
Walk Score® measures the walkability of any address. Transit Score® measures access to public transit. Bike Score® measures the bikeability of any address.
What is a Sound Score Rating?
A Sound Score Rating aggregates noise caused by vehicle traffic, airplane traffic and local sources
