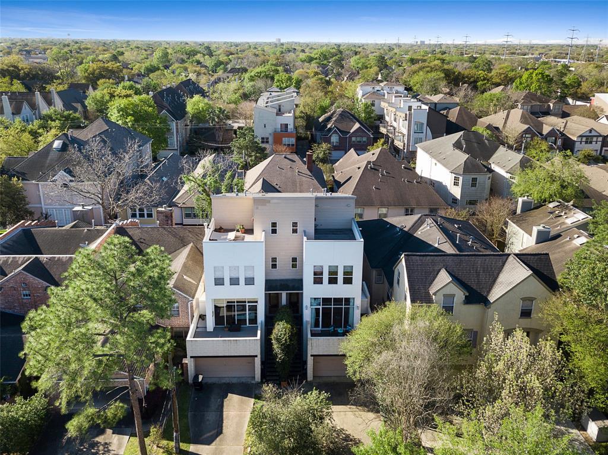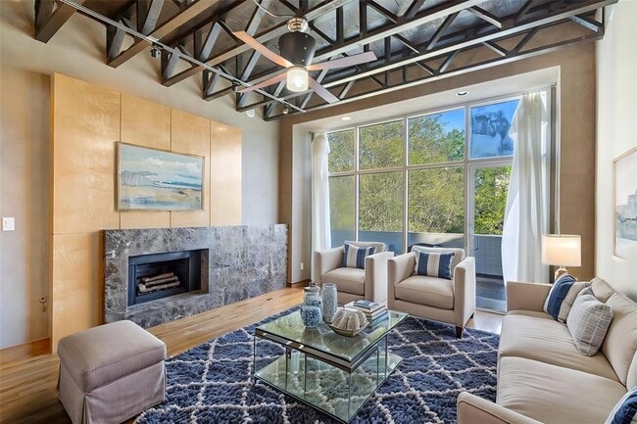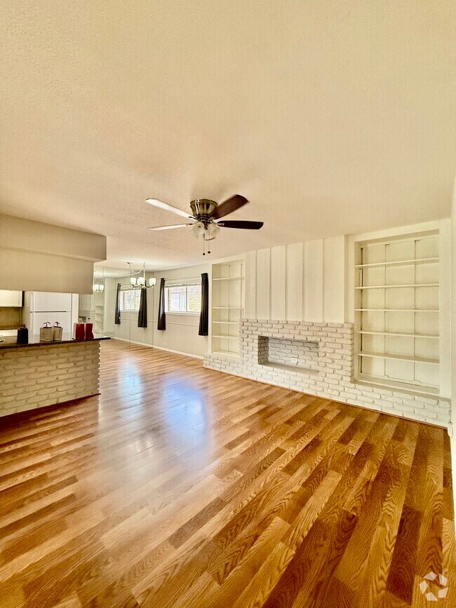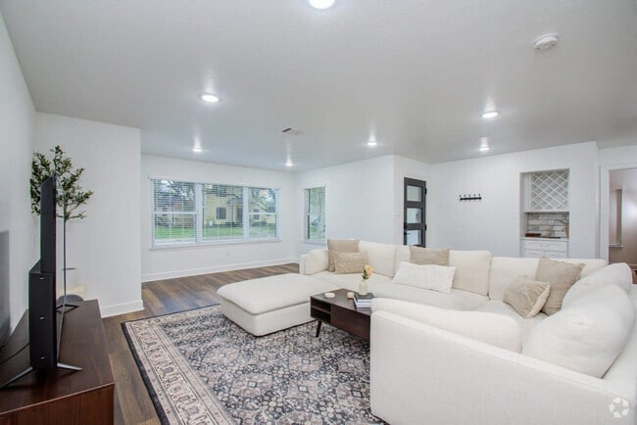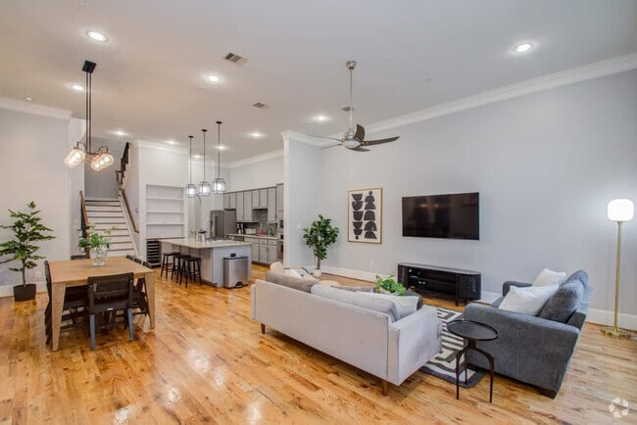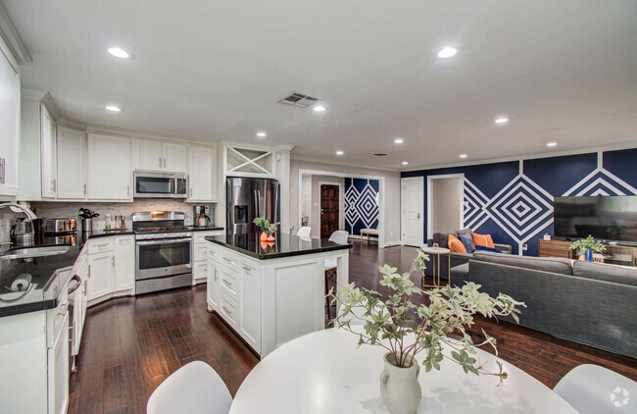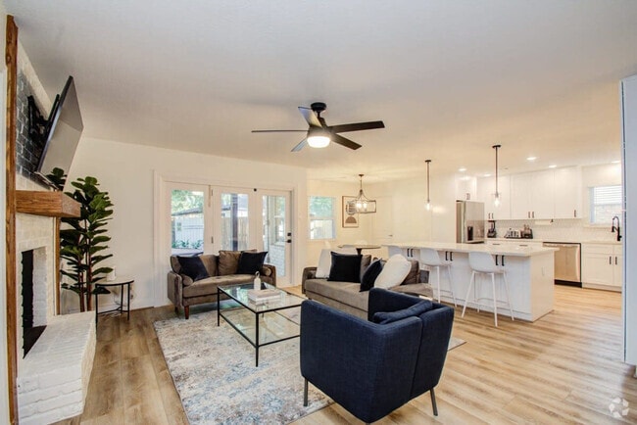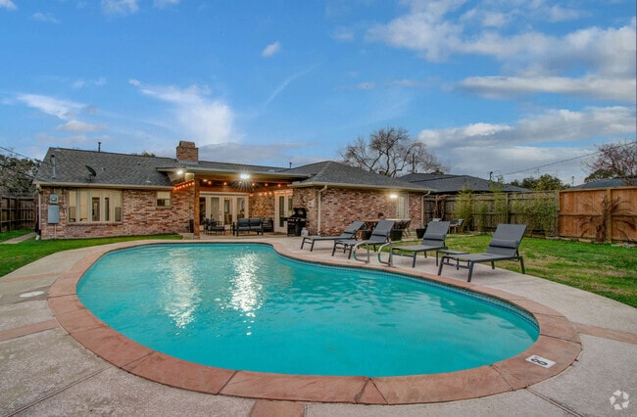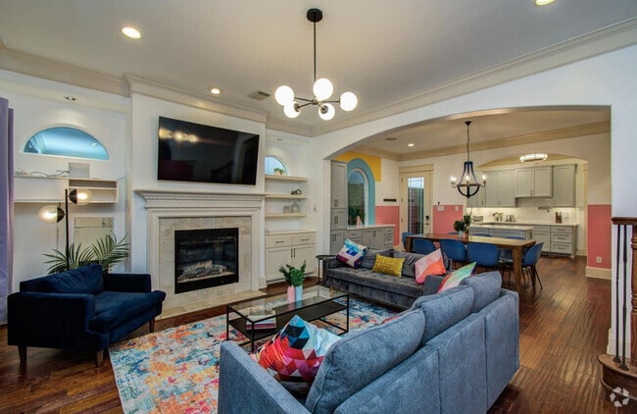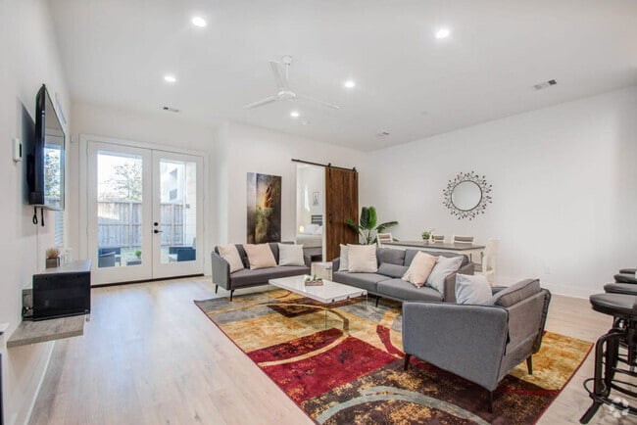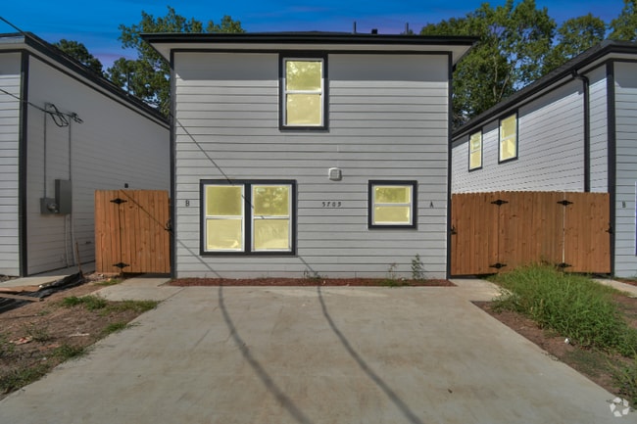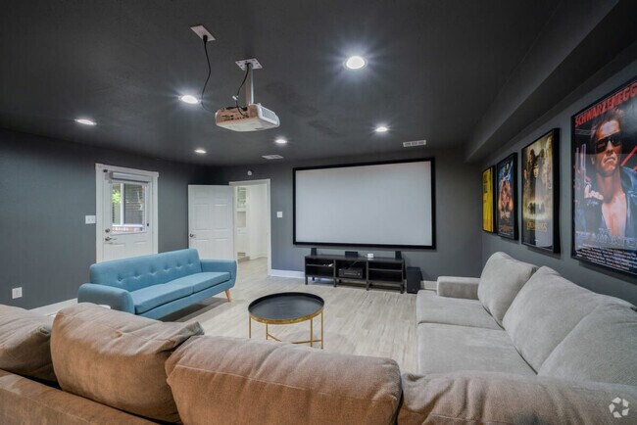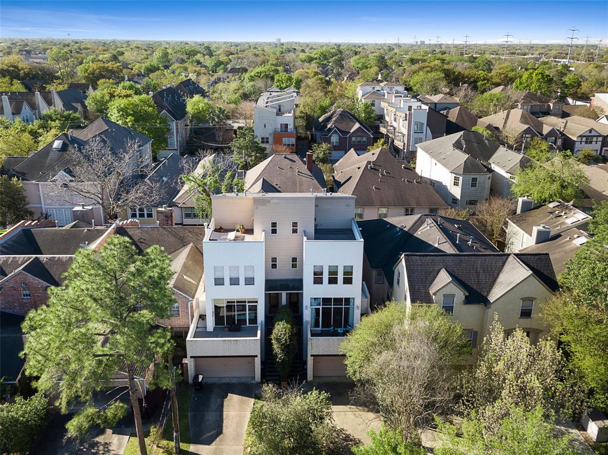4211 Purdue St Unit B
Houston, TX 77005
-
Bedrooms
3
-
Bathrooms
3.5
-
Square Feet
--
-
Available
Available Now
Highlights
- Elevator
- Views to the North
- Deck
- Contemporary Architecture
- Wood Flooring
- Hydromassage or Jetted Bathtub

About This Home
Modern Loft-style Townhome in West U Area w/Elevator! Open plan w/natural finishes! Hardwoods, exposed stained trusses, high ceilings! Game/Flex Room w/slate floors, open kitchen w/slab granite, breakfast bar, Bosch SS appls, Sub Zero built-in refrigerator, double ovens, custom maple cabinetry throughout, breakfast room/den off kitchen, spiral staircase down to backyard from kitchen area, front terrace/balcony off living for entertaining, marble surround gas log fireplace, custom metal & wood stairs, Hardwoods in primary & 2nd bedroom (no carpet in house), travertine Primary Bath w/whirlpool tub & separate walk-in shower, Roof deck for skyline views, plus covered back patio and deck. Extra storage in garage. West University Elem, Pershing, Lamar*. Close-in location w/ West University area amenities, convenient to US59, 610 Loop, Galleria, Greenway. No flooding. *tenant to verify all school zoning info, space availability.
4211 Purdue St is a condo located in Harris County and the 77005 ZIP Code.
Home Details
Home Type
Year Built
Bedrooms and Bathrooms
Eco-Friendly Details
Flooring
Home Design
Home Security
Interior Spaces
Kitchen
Laundry
Listing and Financial Details
Lot Details
Outdoor Features
Parking
Schools
Utilities
Views
Community Details
Overview
Pet Policy
Fees and Policies
The fees below are based on community-supplied data and may exclude additional fees and utilities.
- Parking
-
Garage--
Details
Lease Options
-
12 Months
Contact
- Listed by Dana Gray | KELLER WILLIAMS REALTY METROPOLITAN
- Phone Number
- Contact
-
Source
 Houston Association of REALTORS®
Houston Association of REALTORS®
- Smoke Free
- Cable Ready
- Dishwasher
- Disposal
- Microwave
- Hardwood Floors
Located about six miles southwest of Downtown Houston, West University Place is an upscale suburb teeming with luxurious homes, manicured lawns, and tree-lined streets. While the community is predominantly residential, West University Place is convenient to a host of shopping and dining opportunities at neighboring Rice Village and nearby Meyerland Plaza.
In fact, West University Place is convenient to a bevy of destinations. Rice University, Texas Medical Center, Hermann Park, Houston Zoo, the Museum District, NRG Stadium, and Gerald D. Hines Waterfall Park are all within close proximity to West University Place.
The community’s central location makes it an ideal choice for a wide variety of Houston-area commuters. Quick access to I-69 and I-610 makes getting around from West University Place easy.
Learn more about living in West University Place| Colleges & Universities | Distance | ||
|---|---|---|---|
| Colleges & Universities | Distance | ||
| Walk: | 14 min | 0.8 mi | |
| Drive: | 9 min | 3.5 mi | |
| Drive: | 9 min | 4.6 mi | |
| Drive: | 11 min | 4.8 mi |
Transportation options available in Houston include Dryden/Tmc Stn Nb, located 4.0 miles from 4211 Purdue St Unit B. 4211 Purdue St Unit B is near William P Hobby, located 16.4 miles or 29 minutes away, and George Bush Intcntl/Houston, located 25.1 miles or 33 minutes away.
| Transit / Subway | Distance | ||
|---|---|---|---|
| Transit / Subway | Distance | ||
| Drive: | 8 min | 4.0 mi | |
|
|
Drive: | 8 min | 4.1 mi |
|
|
Drive: | 9 min | 4.5 mi |
| Drive: | 9 min | 4.6 mi | |
|
|
Drive: | 9 min | 5.2 mi |
| Commuter Rail | Distance | ||
|---|---|---|---|
| Commuter Rail | Distance | ||
|
|
Drive: | 12 min | 6.7 mi |
| Airports | Distance | ||
|---|---|---|---|
| Airports | Distance | ||
|
William P Hobby
|
Drive: | 29 min | 16.4 mi |
|
George Bush Intcntl/Houston
|
Drive: | 33 min | 25.1 mi |
Time and distance from 4211 Purdue St Unit B.
| Shopping Centers | Distance | ||
|---|---|---|---|
| Shopping Centers | Distance | ||
| Walk: | 11 min | 0.6 mi | |
| Walk: | 11 min | 0.6 mi | |
| Walk: | 13 min | 0.7 mi |
| Parks and Recreation | Distance | ||
|---|---|---|---|
| Parks and Recreation | Distance | ||
|
Nature Discovery Center
|
Drive: | 5 min | 2.0 mi |
|
Lowrey Arboretum
|
Drive: | 8 min | 3.4 mi |
|
Houston Maritime Museum
|
Drive: | 8 min | 4.0 mi |
|
Houston Arboretum & Nature Center
|
Drive: | 7 min | 4.3 mi |
|
Memorial Park and Golf Course
|
Drive: | 10 min | 5.6 mi |
| Hospitals | Distance | ||
|---|---|---|---|
| Hospitals | Distance | ||
| Drive: | 7 min | 2.5 mi | |
| Drive: | 9 min | 4.1 mi | |
| Drive: | 9 min | 4.6 mi |
| Military Bases | Distance | ||
|---|---|---|---|
| Military Bases | Distance | ||
| Drive: | 42 min | 29.8 mi | |
| Drive: | 71 min | 55.4 mi |
You May Also Like
Similar Rentals Nearby
-
-
-
-
-
-
-
-
-
-
$12,2105 Beds, 4 Baths, 3,562 sq ftApartment for Rent
What Are Walk Score®, Transit Score®, and Bike Score® Ratings?
Walk Score® measures the walkability of any address. Transit Score® measures access to public transit. Bike Score® measures the bikeability of any address.
What is a Sound Score Rating?
A Sound Score Rating aggregates noise caused by vehicle traffic, airplane traffic and local sources
