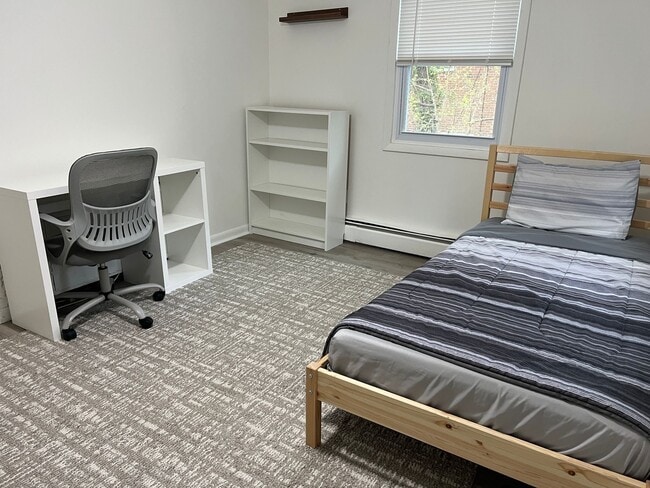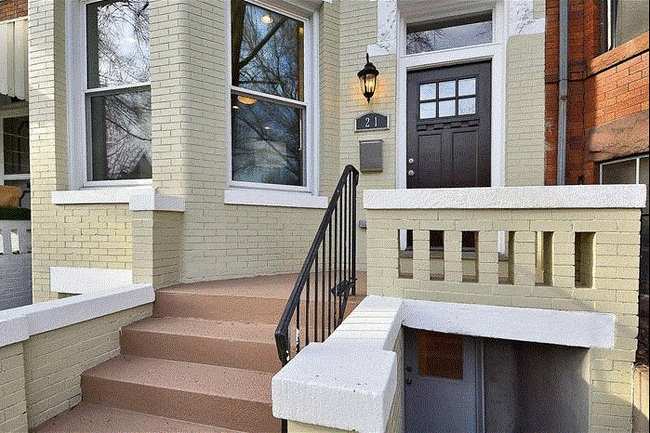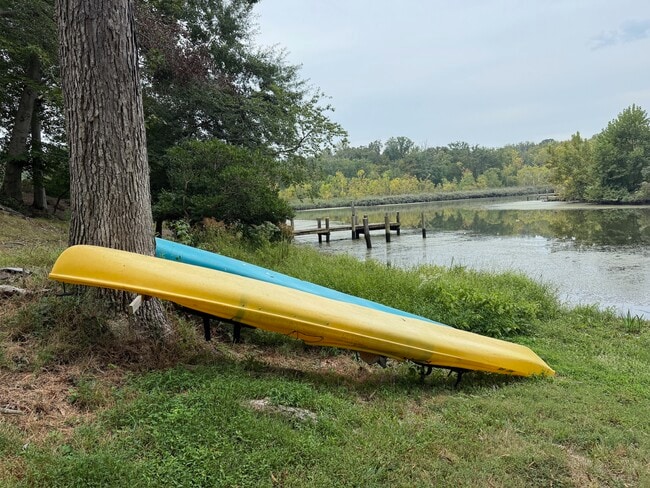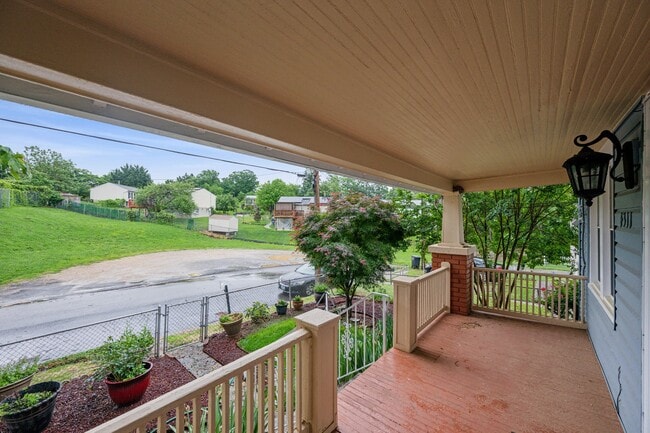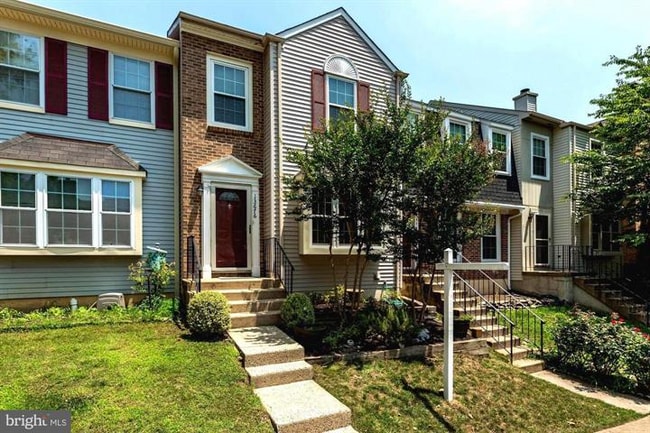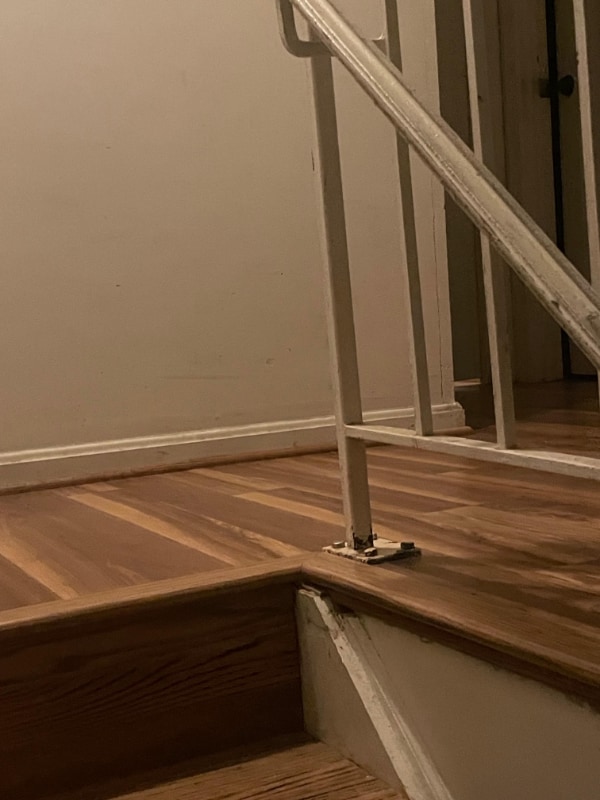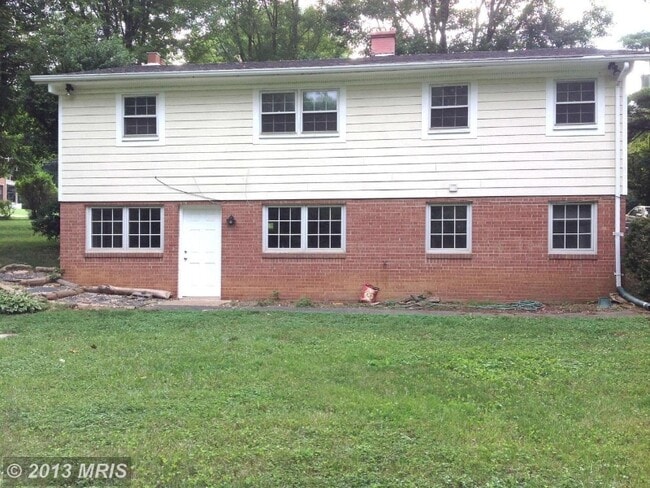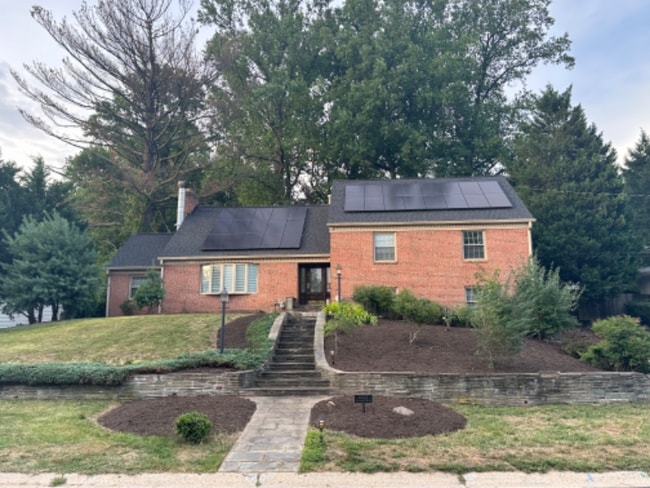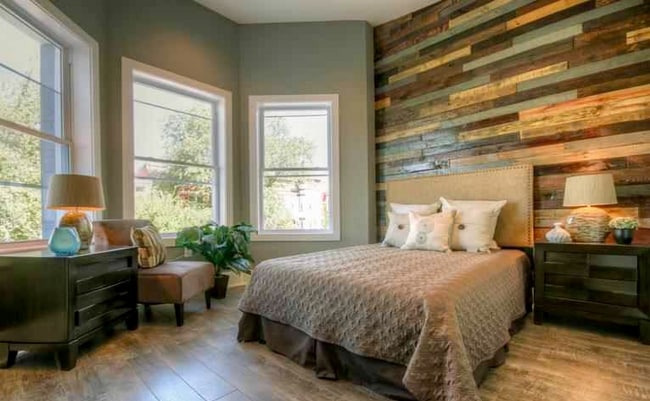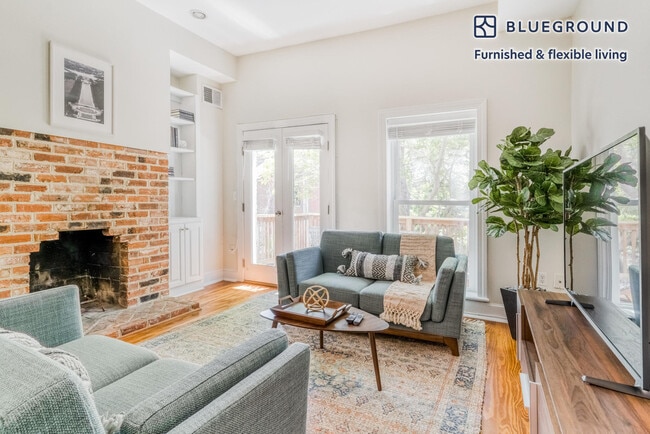4126 Maple Ave
Fairfax, VA 22032
-
Bedrooms
3
-
Bathrooms
3
-
Square Feet
2,034 sq ft
-
Available
Available Oct 17
Highlights
- View of Trees or Woods
- Open Floorplan
- Deck
- Contemporary Architecture
- Private Lot
- Wooded Lot

About This Home
Beautifully renovated 3BR/3BA contemporary home on a rare 0.51-acre lot in Fairfax City. Main level features soaring ceilings, wood-burning fireplace, and an updated kitchen with gas cooking, granite counters, and stainless appliances. Spacious lower level offers a huge rec room, den/guest room (can be used as a 4th bedroom), full bath, and walk-out to the backyard. Enjoy outdoor living on the large deck overlooking a flat, expansive yard.Highlights:*Woodson High School pyramid*Minutes to George Mason University*Walkable to Somerset Olde Creek Pool & Rec Club*Carport + extended driveway (up to 6 cars)*Easy commuting via Braddock Rd, I-495/395, Rts 50, 29 & 66Lease term: 12–36 months. Don’t miss this spacious Fairfax rental with location, schools, and lifestyle all in oneEmbrace the opportunity to make this stunning residence your home, where comfort meets community. Don't miss out on this exceptional leasing opportunity!
4126 Maple Ave is a house located in Fairfax County and the 22032 ZIP Code.
Home Details
Home Type
Year Built
Accessible Home Design
Bedrooms and Bathrooms
Finished Basement
Flooring
Home Design
Home Security
Interior Spaces
Kitchen
Laundry
Listing and Financial Details
Lot Details
Outdoor Features
Parking
Schools
Utilities
Views
Community Details
Overview
Pet Policy
Recreation
Contact
- Listed by Alka Kumar | Samson Properties
- Phone Number
- Contact
-
Source
 Bright MLS, Inc.
Bright MLS, Inc.
- Fireplace
- Dishwasher
- Basement
Less than twenty miles west of Washington on Interstate 66, Fairfax is a small suburban community that has become quite popular with DC-area commuters seeking a quiet home environment. Families love the quaint atmosphere, excellent public schools, and friendly neighbors. Local community festivals celebrating everything from Irish heritage to the arts to chocolate are always popular with the locals, and the city’s public parks, playgrounds, and walkable downtown district give folks ample opportunities to spend time outdoors.
The student body of neighboring George Mason University is actually larger than the entire population of Fairfax, and many students, faculty, and staff members call the city home—consequently, locals enjoy access to the attractions and resources of the campus as well as a unique blend of amenities catering to the college.
Learn more about living in Fairfax| Colleges & Universities | Distance | ||
|---|---|---|---|
| Colleges & Universities | Distance | ||
| Drive: | 7 min | 2.8 mi | |
| Drive: | 7 min | 3.3 mi | |
| Drive: | 20 min | 10.7 mi | |
| Drive: | 20 min | 11.0 mi |
Transportation options available in Fairfax include Vienna/Fairfax-Gmu, located 5.2 miles from 4126 Maple Ave. 4126 Maple Ave is near Ronald Reagan Washington Ntl, located 15.3 miles or 28 minutes away, and Washington Dulles International, located 16.7 miles or 34 minutes away.
| Transit / Subway | Distance | ||
|---|---|---|---|
| Transit / Subway | Distance | ||
|
|
Drive: | 10 min | 5.2 mi |
|
|
Drive: | 11 min | 6.1 mi |
|
|
Drive: | 17 min | 8.5 mi |
|
|
Drive: | 19 min | 9.0 mi |
|
|
Drive: | 17 min | 9.2 mi |
| Commuter Rail | Distance | ||
|---|---|---|---|
| Commuter Rail | Distance | ||
|
|
Drive: | 10 min | 4.3 mi |
|
|
Drive: | 11 min | 5.0 mi |
|
|
Drive: | 17 min | 8.2 mi |
|
|
Drive: | 23 min | 11.1 mi |
|
|
Drive: | 23 min | 12.3 mi |
| Airports | Distance | ||
|---|---|---|---|
| Airports | Distance | ||
|
Ronald Reagan Washington Ntl
|
Drive: | 28 min | 15.3 mi |
|
Washington Dulles International
|
Drive: | 34 min | 16.7 mi |
Time and distance from 4126 Maple Ave.
| Shopping Centers | Distance | ||
|---|---|---|---|
| Shopping Centers | Distance | ||
| Walk: | 13 min | 0.7 mi | |
| Walk: | 19 min | 1.0 mi | |
| Drive: | 3 min | 1.2 mi |
| Parks and Recreation | Distance | ||
|---|---|---|---|
| Parks and Recreation | Distance | ||
|
Gateway Regional Park
|
Drive: | 5 min | 2.5 mi |
|
Eakin Community Park
|
Drive: | 8 min | 3.6 mi |
|
Nottoway Park
|
Drive: | 10 min | 4.9 mi |
|
Hidden Oaks Nature Center
|
Drive: | 10 min | 5.0 mi |
|
Lake Accotink Park
|
Drive: | 12 min | 5.3 mi |
| Hospitals | Distance | ||
|---|---|---|---|
| Hospitals | Distance | ||
| Drive: | 10 min | 4.6 mi | |
| Drive: | 11 min | 4.6 mi | |
| Drive: | 15 min | 6.7 mi |
| Military Bases | Distance | ||
|---|---|---|---|
| Military Bases | Distance | ||
| Drive: | 25 min | 13.5 mi |
You May Also Like
Similar Rentals Nearby
What Are Walk Score®, Transit Score®, and Bike Score® Ratings?
Walk Score® measures the walkability of any address. Transit Score® measures access to public transit. Bike Score® measures the bikeability of any address.
What is a Sound Score Rating?
A Sound Score Rating aggregates noise caused by vehicle traffic, airplane traffic and local sources





