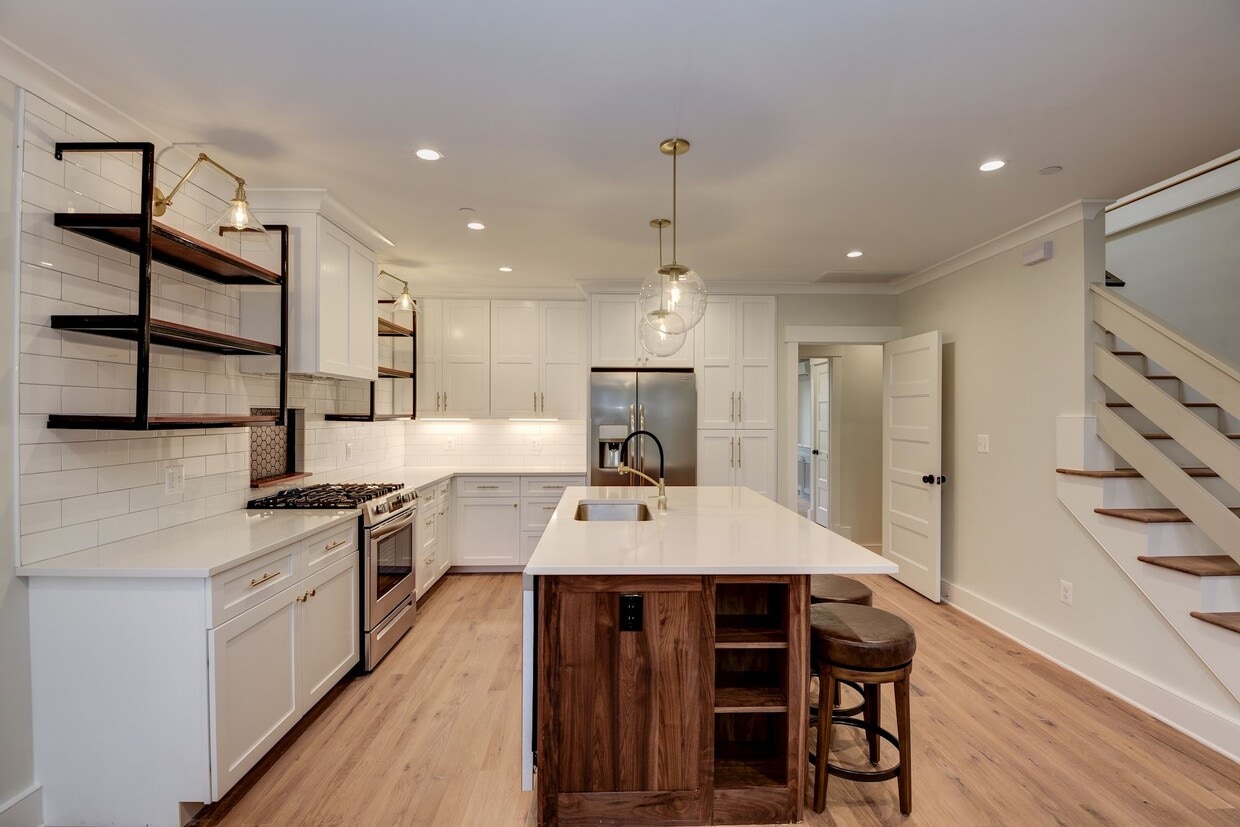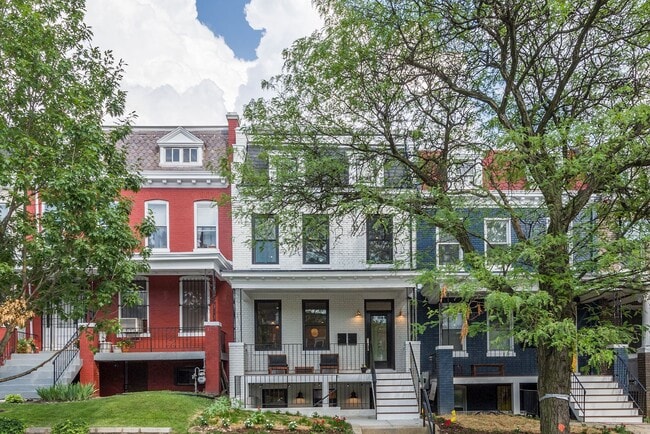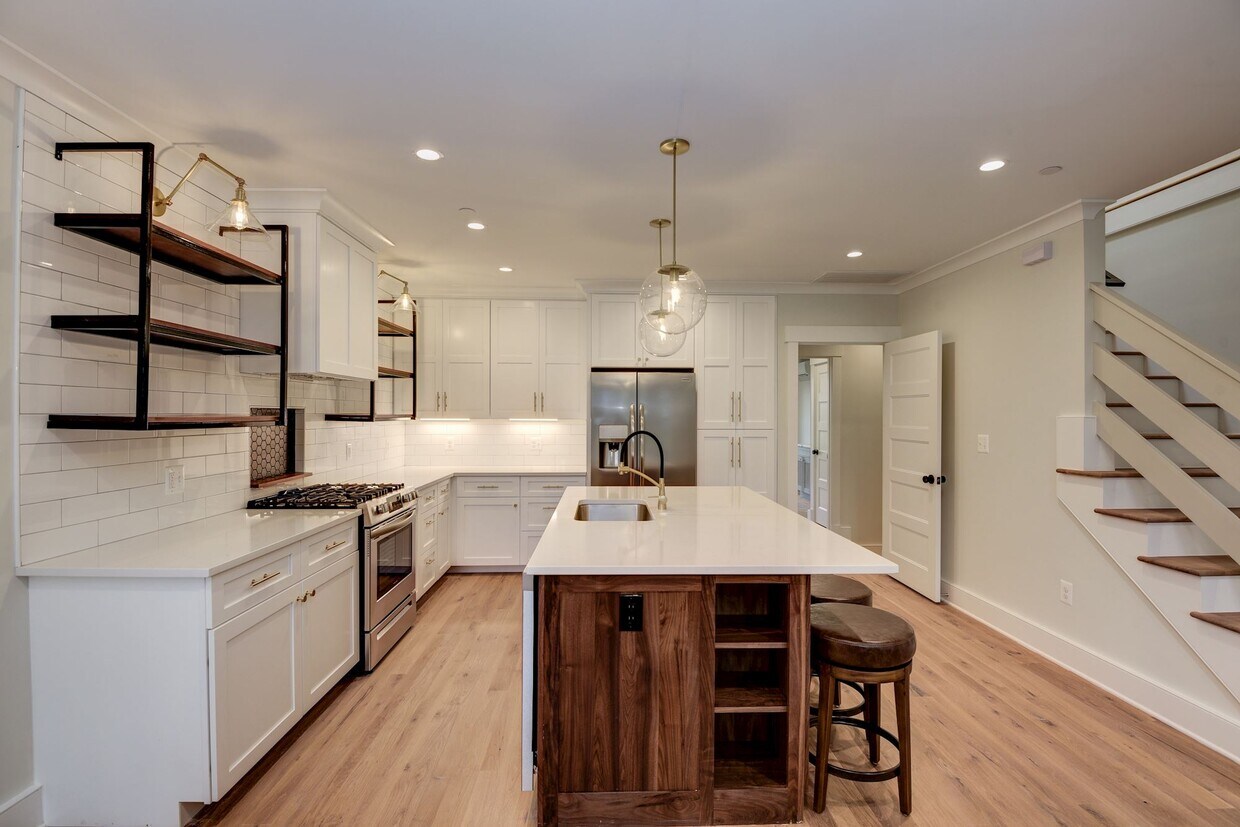4107 New Hampshire Ave NW Unit B
Washington, DC 20011
-
Bedrooms
5
-
Bathrooms
3
-
Square Feet
2,200 sq ft
-
Available
Available Now
Highlights
- Furnished
- Walk-In Closets
- Hardwood Floors
- Gated
- Smoke Free

About This Home
This property at 4107 New Hampshire Ave NW offers 2 units, each with 5 bedrooms and 3 bathrooms within a spacious 2,200 square feet. The interior features hardwood floors and includes a kitchen equipped with a refrigerator, range, and dishwasher. The living room provides ample furnished space for relaxation, while the dining room is suitable for family and group meals. Each bedroom includes large closets for additional storage. The bathrooms are designed for functionality and comfort, and feature beautiful tiling up the celing. Exterior amenities include a gated entrance, ensuring privacy and security. Additional features include air conditioning, heating, and in-unit washer/dryer. The property is smoke-free and offers furnished units upon request. The rental price is available upon inquiry. Please note the following application requirements: Proof of income (2 most recent paystubs, dated, with applicant name), Proof of funds (Recent bank statement in the name of the applicant, showing proof of funds to cover first month's rent, security deposit), Credit Check, Background Check, Passport/Int'l ID (For International Applicants Only). Please apply with a guarantor if you believe your applicant would benefit! At this property we do not allow: Smoking of any kind, Pets, or Mini refrigerators. Thank you for your interest!
Location: Convenient living located 6-minute walk from the Georgia Ave / Petworth metro station (green/yellow line). The 64 bus stop is a few doors down. Street parking in the area is easy. Neighborhood amenities: Timber Pizza, Midlands Beer Garden, Looking Glass Lounge, and Hook Hall are all nearby. It's a short walk to the 11th street corridor of Columbia Heights: The Coupe, Bad Saint, Red Rocks, El Chucho, Queen’s English, St. Vincent’s Wine Bar, and Wonderland. Yes! Organic market, and new Safeway are only a couple blocks away. Finishes and Fixtures: Quartz countertops are used on all kitchen and bathroom surfaces. The plumbing fixtures include technology to increase strength of stream while reducing water consumption. All steel railing and brackets were custom made. All recessed lights are LED. High Efficiency washer/dryer in-unit. Internal, External Structures and Systems and Foundation: New heating and air conditioning. There is a brand new foundation, and the home is a completely new structure inside and out! All windows are energy efficient, the exterior is aluminum, and the glass and is low emissivity. The water heater is high efficiency commercial grade. Interior waterproofing was performed when the new foundation was created which is connected to a sump pump. Solar Panels provide efficient energy to the house -- and savings are passed on to tenants :) -Security deposit will be one month's rent. Security deposit + first month's rent is due at signing. -Minimum lease of 12 months, but talk to us about our flexible leasing terms. -Proof of renter’s insurance for the duration of lease is required. -Credit check and proof of income will be required. -No smoking.
4107 New Hampshire Ave Nw is an apartment community located in District of Columbia County and the 20011 ZIP Code.
Apartment Features
Washer/Dryer
Air Conditioning
Dishwasher
Hardwood Floors
- Washer/Dryer
- Air Conditioning
- Heating
- Smoke Free
- Dishwasher
- Kitchen
- Range
- Refrigerator
- Hardwood Floors
- Dining Room
- Walk-In Closets
- Furnished
- Furnished Units Available
- Lounge
- Gated
Fees and Policies
The fees listed below are community-provided and may exclude utilities or add-ons. All payments are made directly to the property and are non-refundable unless otherwise specified.
- Parking
-
Street--
Details
Lease Options
-
12 Months
Property Information
-
Built in 2019
-
2 units
-
Furnished Units Available
Contact
- Contact
Situated in the northwestern portion of Washington, DC, Petworth exudes a sense of residential calm with distinct urban flair. Petworth is best-known for its tight-knit community, friendly porch culture, and strong support for independent businesses.
Petworth residents enjoy numerous community events, including the Petworth Jazz Project, Celebrate Petworth Festival, and the Upshur Street Art & Craft Fair. The Petworth Library is a local favorite as well, touting a renovated building, free classes, kid activities, and opportunities for civic engagement.
Petworth is home to a host of diverse restaurants, serving cuisine from all over the world. However, Petworth is predominantly residential, offering plenty of historic rowhouses, Craftsmans, and apartments for rent. Getting around from Petworth is simple with a walkable design and access to the Metro’s Green Line.
Learn more about living in Petworth| Colleges & Universities | Distance | ||
|---|---|---|---|
| Colleges & Universities | Distance | ||
| Drive: | 4 min | 1.4 mi | |
| Drive: | 4 min | 1.7 mi | |
| Drive: | 5 min | 2.0 mi | |
| Drive: | 7 min | 3.2 mi |
Transportation options available in Washington include Georgia Ave-Petworth, located 0.4 mile from 4107 New Hampshire Ave NW Unit B. 4107 New Hampshire Ave NW Unit B is near Ronald Reagan Washington Ntl, located 8.1 miles or 16 minutes away, and Washington Dulles International, located 29.5 miles or 49 minutes away.
| Transit / Subway | Distance | ||
|---|---|---|---|
| Transit / Subway | Distance | ||
|
|
Walk: | 7 min | 0.4 mi |
|
|
Drive: | 3 min | 1.5 mi |
|
|
Drive: | 3 min | 1.8 mi |
|
|
Drive: | 4 min | 2.0 mi |
|
|
Drive: | 5 min | 2.2 mi |
| Commuter Rail | Distance | ||
|---|---|---|---|
| Commuter Rail | Distance | ||
|
|
Drive: | 7 min | 3.7 mi |
|
|
Drive: | 8 min | 3.8 mi |
| Drive: | 7 min | 4.0 mi | |
|
|
Drive: | 10 min | 4.2 mi |
| Drive: | 11 min | 5.9 mi |
| Airports | Distance | ||
|---|---|---|---|
| Airports | Distance | ||
|
Ronald Reagan Washington Ntl
|
Drive: | 16 min | 8.1 mi |
|
Washington Dulles International
|
Drive: | 49 min | 29.5 mi |
Time and distance from 4107 New Hampshire Ave NW Unit B.
| Shopping Centers | Distance | ||
|---|---|---|---|
| Shopping Centers | Distance | ||
| Walk: | 18 min | 0.9 mi | |
| Drive: | 2 min | 1.4 mi | |
| Drive: | 3 min | 1.4 mi |
| Parks and Recreation | Distance | ||
|---|---|---|---|
| Parks and Recreation | Distance | ||
|
Meridian Hill Park
|
Drive: | 4 min | 2.1 mi |
|
Carter G. Woodson Home National Historic Site
|
Drive: | 6 min | 2.3 mi |
|
National Zoo
|
Drive: | 6 min | 2.5 mi |
|
Hillwood Estate, Museum & Gardens
|
Drive: | 7 min | 2.8 mi |
|
Rock Creek Park
|
Drive: | 8 min | 3.7 mi |
| Hospitals | Distance | ||
|---|---|---|---|
| Hospitals | Distance | ||
| Drive: | 3 min | 1.3 mi | |
| Drive: | 3 min | 1.5 mi | |
| Drive: | 5 min | 2.1 mi |
| Military Bases | Distance | ||
|---|---|---|---|
| Military Bases | Distance | ||
| Walk: | 33 min | 1.7 mi | |
| Drive: | 12 min | 4.7 mi |
- Washer/Dryer
- Air Conditioning
- Heating
- Smoke Free
- Dishwasher
- Kitchen
- Range
- Refrigerator
- Hardwood Floors
- Dining Room
- Walk-In Closets
- Furnished
- Furnished Units Available
- Lounge
- Gated
4107 New Hampshire Ave NW Unit B Photos
What Are Walk Score®, Transit Score®, and Bike Score® Ratings?
Walk Score® measures the walkability of any address. Transit Score® measures access to public transit. Bike Score® measures the bikeability of any address.
What is a Sound Score Rating?
A Sound Score Rating aggregates noise caused by vehicle traffic, airplane traffic and local sources





