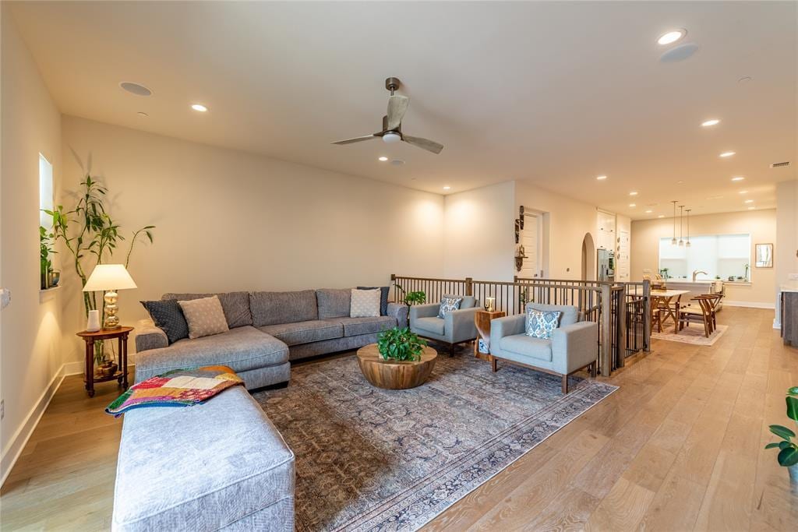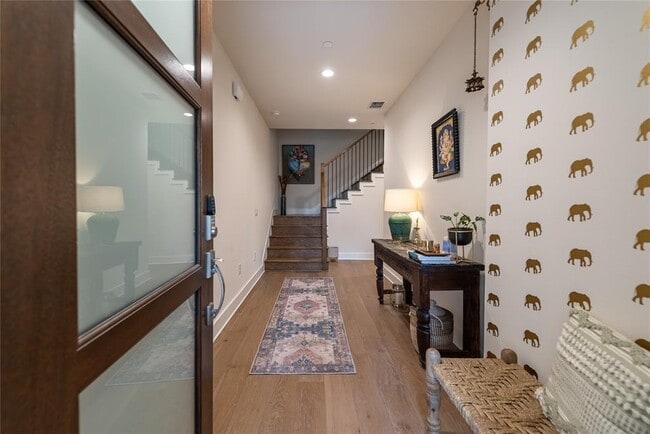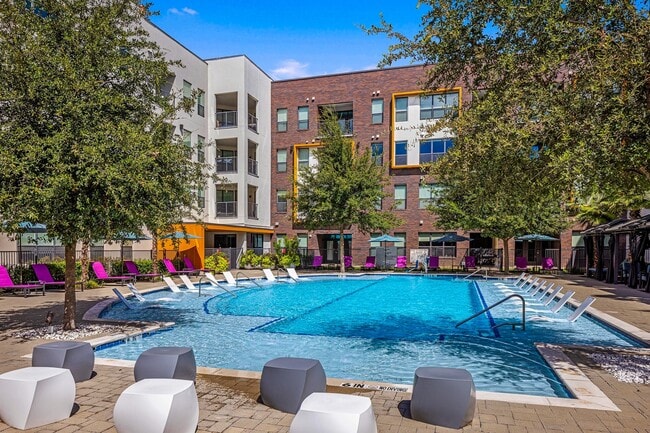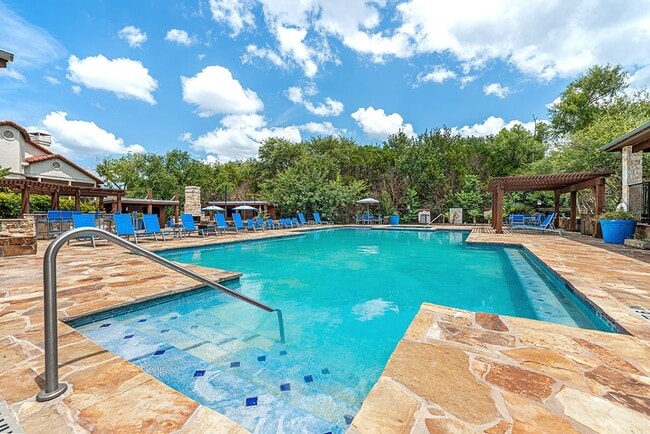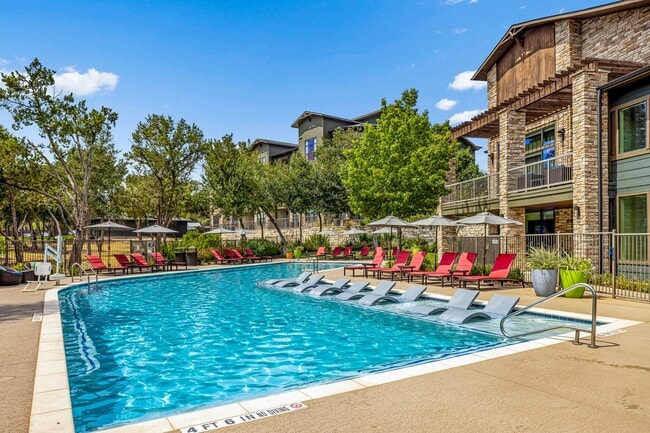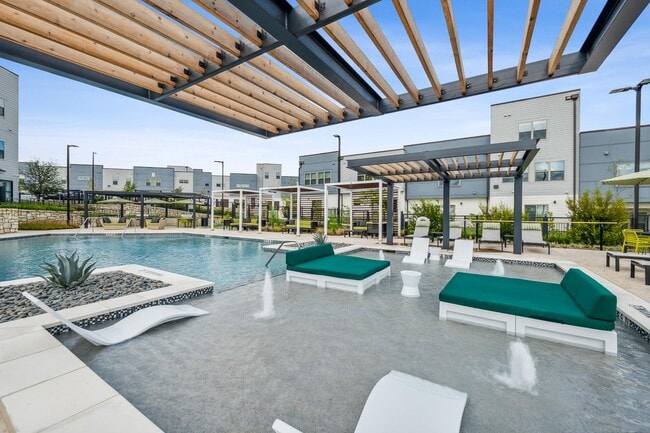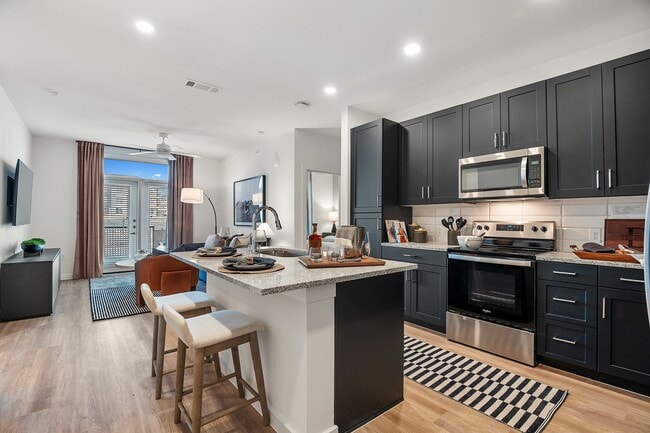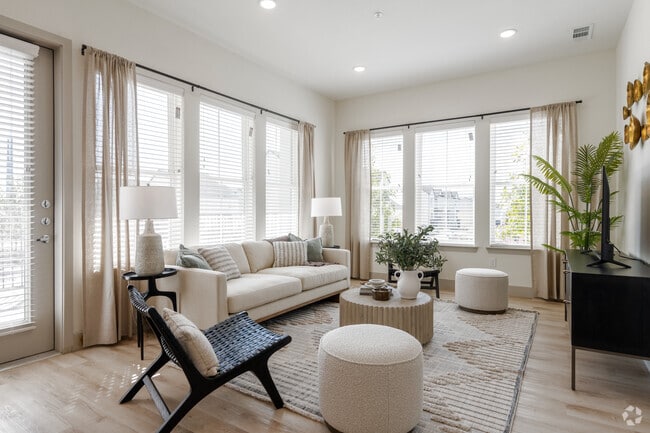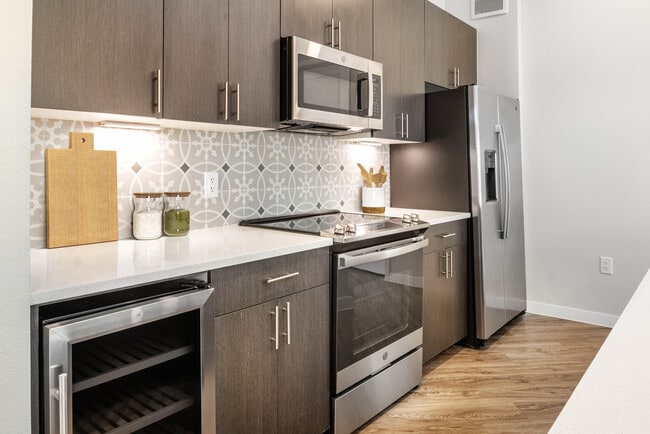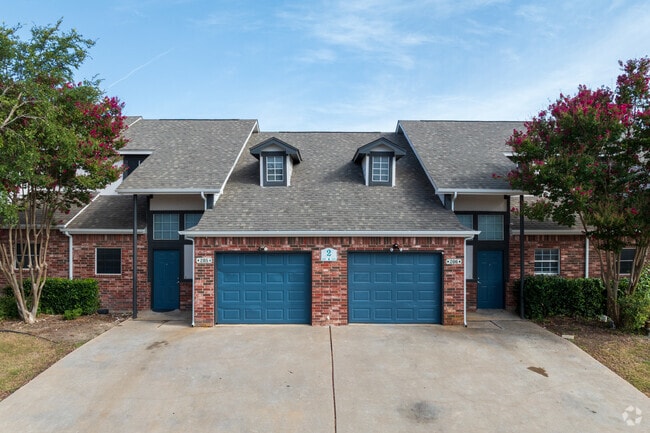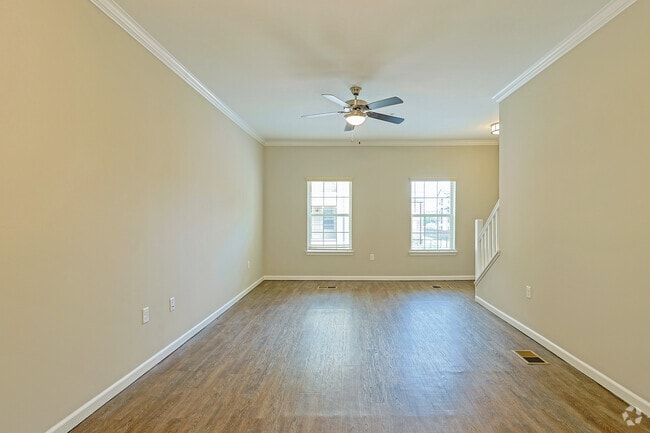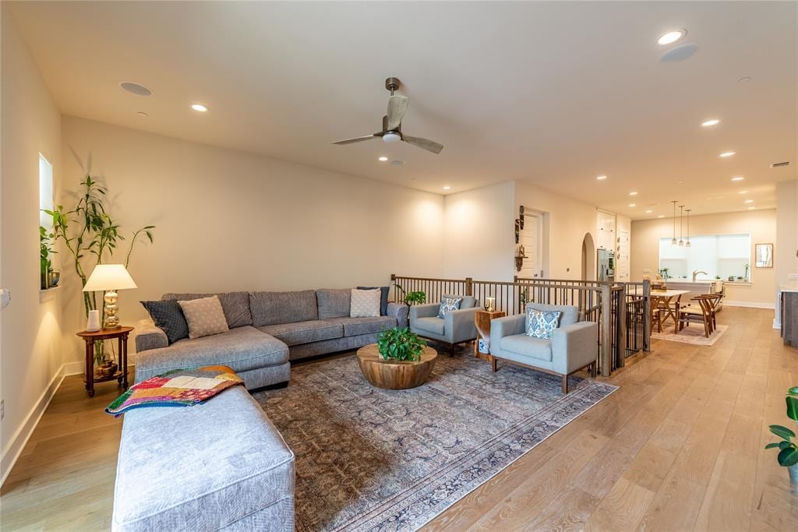4007 Manifest Ln
Austin, TX 78731
-
Bedrooms
3
-
Bathrooms
4
-
Square Feet
2,931 sq ft
-
Available
Available Now
Highlights
- Downtown View
- Built-In Refrigerator
- Open Floorplan
- North Carolina Healthy Built Homes
- Wood Flooring
- High Ceiling

About This Home
The Grove at Shoal Creek! Eat, shop, chill and play in a 16-acre park all out your front door. The home features 3 bedrooms, 3 bathrooms, a half bath, plus a beautiful patio off the large living space. The 63 inch Snowdrift Kent Moore cabinets accented with an expansive island, create a beautiful and inviting kitchen for the amateur cook and chef alike. The space is further complimented by a Thermadore gas range, Sharp drawer microwave, Bosch dishwasher, Fisher and Paykel fridge, and Moen Align spring faucet. This home has wonderful upgrades, including a built-in coffee and wine bar, hand-painted guest bedroom wall, and a cozy master bedroom with a customized accent wall. All of the rooms have motorized blinds that can be controlled by Alexa or Google Assistant. This home is well-lit during the day and would be ideal for a plant enthusiast. The two-car garage has also been upgraded with built-in shelves. Each floor has its separate Nest thermostat to conserve energy. This house has an elevator that can accommodate large pieces of furniture during the move. This house can be rented fully furnished if needed. MLS ID 4671522
4007 Manifest Ln is a townhome located in Travis County and the 78731 ZIP Code. This area is served by the Austin Independent attendance zone.
Home Details
Home Type
Year Built
Accessible Home Design
Bedrooms and Bathrooms
Eco-Friendly Details
Home Design
Home Security
Interior Spaces
Kitchen
Listing and Financial Details
Location
Lot Details
Outdoor Features
Parking
Schools
Utilities
Views
Community Details
Amenities
Overview
Pet Policy
Recreation
Fees and Policies
The fees below are based on community-supplied data and may exclude additional fees and utilities.
-
Dogs
-
Allowed
-
-
Cats
-
Allowed
-
Property Fee Disclaimer: Based on community-supplied data and independent market research. Subject to change without notice. May exclude fees for mandatory or optional services and usage-based utilities.
Contact
- Listed by Jonathan Minerick | Homecoin.com
- Phone Number
- Contact
-
Source
 Austin Board of REALTORS®
Austin Board of REALTORS®
- Disposal
- Microwave
- Refrigerator
- Hardwood Floors
- Grill
- Balcony
Situated in the northwestern portion of Central Austin, Rosedale is one of the city’s most desirable neighborhoods. Between the charming bungalows surrounded by mature trees and the exceptionally convenient locale, Rosedale maintains a distinctive allure.
Ramsey Park sits at the center of the neighborhood, offering ample opportunities for outdoor activities with tennis courts, picnic areas, playgrounds, and a swimming pool. While Rosedale is largely residential, it is proximate to a host of eateries, cafes, and shops strewn along Burnet Road as well as the expansive Central Market.
Most Rosedale residents enjoy an easy commute, with convenience to multiple medical centers, the Capitol, the University of Texas at Austin, and Downtown Austin. Quick access to the MoPac Expressway makes getting around from Rosedale simple.
Learn more about living in Rosedale| Colleges & Universities | Distance | ||
|---|---|---|---|
| Colleges & Universities | Distance | ||
| Drive: | 9 min | 3.4 mi | |
| Drive: | 8 min | 4.0 mi | |
| Drive: | 12 min | 6.4 mi | |
| Drive: | 15 min | 8.4 mi |
 The GreatSchools Rating helps parents compare schools within a state based on a variety of school quality indicators and provides a helpful picture of how effectively each school serves all of its students. Ratings are on a scale of 1 (below average) to 10 (above average) and can include test scores, college readiness, academic progress, advanced courses, equity, discipline and attendance data. We also advise parents to visit schools, consider other information on school performance and programs, and consider family needs as part of the school selection process.
The GreatSchools Rating helps parents compare schools within a state based on a variety of school quality indicators and provides a helpful picture of how effectively each school serves all of its students. Ratings are on a scale of 1 (below average) to 10 (above average) and can include test scores, college readiness, academic progress, advanced courses, equity, discipline and attendance data. We also advise parents to visit schools, consider other information on school performance and programs, and consider family needs as part of the school selection process.
View GreatSchools Rating Methodology
Data provided by GreatSchools.org © 2026. All rights reserved.
Transportation options available in Austin include Highland Station, located 3.7 miles from 4007 Manifest Ln. 4007 Manifest Ln is near Austin-Bergstrom International, located 15.2 miles or 29 minutes away.
| Transit / Subway | Distance | ||
|---|---|---|---|
| Transit / Subway | Distance | ||
| Drive: | 8 min | 3.7 mi | |
| Drive: | 9 min | 4.0 mi | |
| Drive: | 10 min | 5.4 mi | |
| Drive: | 10 min | 5.4 mi | |
| Drive: | 11 min | 5.6 mi |
| Commuter Rail | Distance | ||
|---|---|---|---|
| Commuter Rail | Distance | ||
|
|
Drive: | 10 min | 4.5 mi |
|
|
Drive: | 43 min | 34.4 mi |
|
|
Drive: | 46 min | 35.7 mi |
| Airports | Distance | ||
|---|---|---|---|
| Airports | Distance | ||
|
Austin-Bergstrom International
|
Drive: | 29 min | 15.2 mi |
Time and distance from 4007 Manifest Ln.
| Shopping Centers | Distance | ||
|---|---|---|---|
| Shopping Centers | Distance | ||
| Walk: | 11 min | 0.6 mi | |
| Walk: | 14 min | 0.8 mi | |
| Walk: | 17 min | 0.9 mi |
| Parks and Recreation | Distance | ||
|---|---|---|---|
| Parks and Recreation | Distance | ||
|
Mayfield Park and Preserve
|
Drive: | 4 min | 1.7 mi |
|
Shoal Creek Greenbelt Park
|
Drive: | 5 min | 2.3 mi |
|
Elisabet Ney Museum
|
Drive: | 6 min | 2.6 mi |
|
Bright Leaf Preserve
|
Drive: | 7 min | 3.2 mi |
|
Texas Memorial Museum
|
Drive: | 8 min | 3.2 mi |
| Hospitals | Distance | ||
|---|---|---|---|
| Hospitals | Distance | ||
| Walk: | 16 min | 0.9 mi | |
| Walk: | 17 min | 0.9 mi | |
| Drive: | 4 min | 1.9 mi |
| Military Bases | Distance | ||
|---|---|---|---|
| Military Bases | Distance | ||
| Drive: | 88 min | 70.6 mi | |
| Drive: | 90 min | 72.0 mi |
You May Also Like
Similar Rentals Nearby
What Are Walk Score®, Transit Score®, and Bike Score® Ratings?
Walk Score® measures the walkability of any address. Transit Score® measures access to public transit. Bike Score® measures the bikeability of any address.
What is a Sound Score Rating?
A Sound Score Rating aggregates noise caused by vehicle traffic, airplane traffic and local sources
