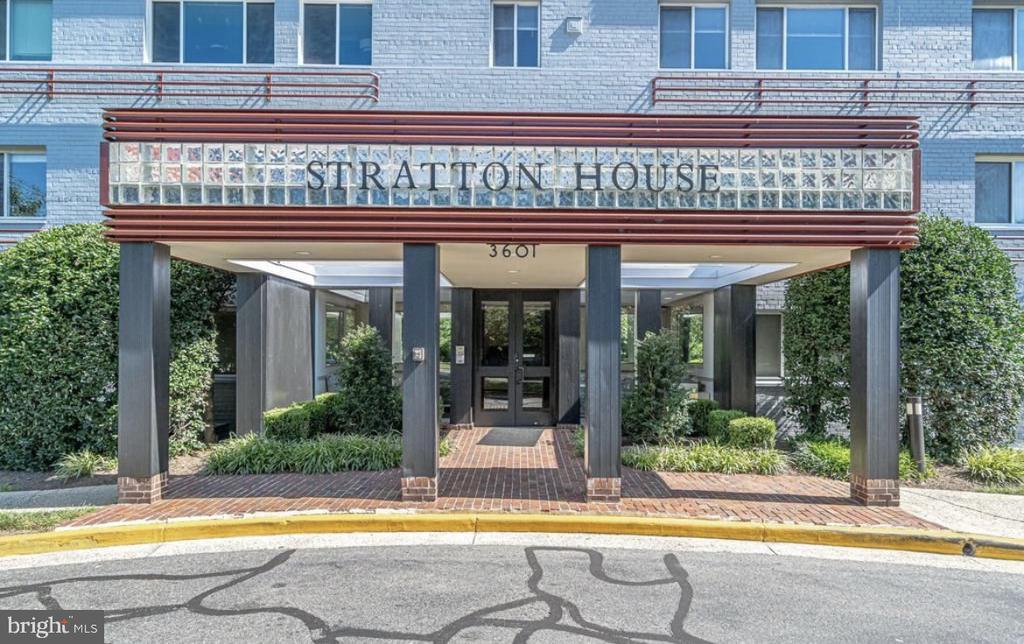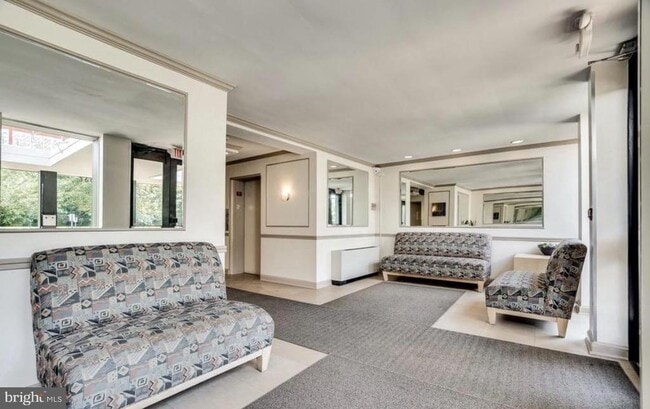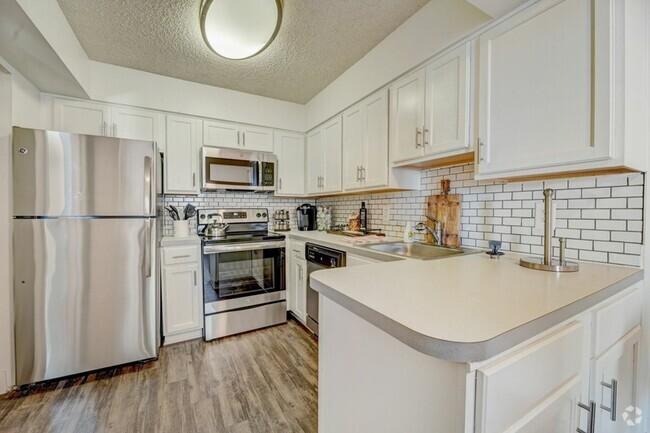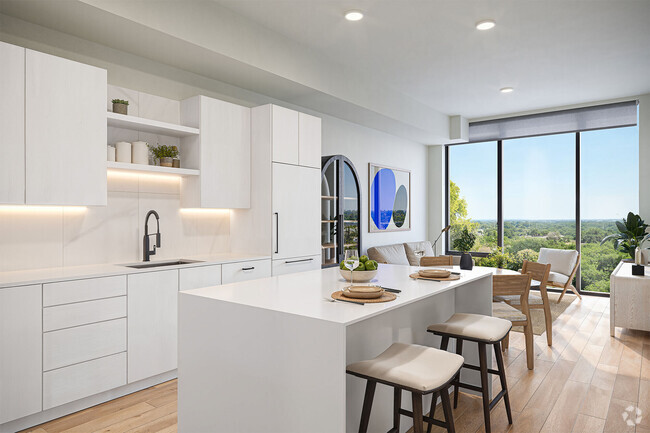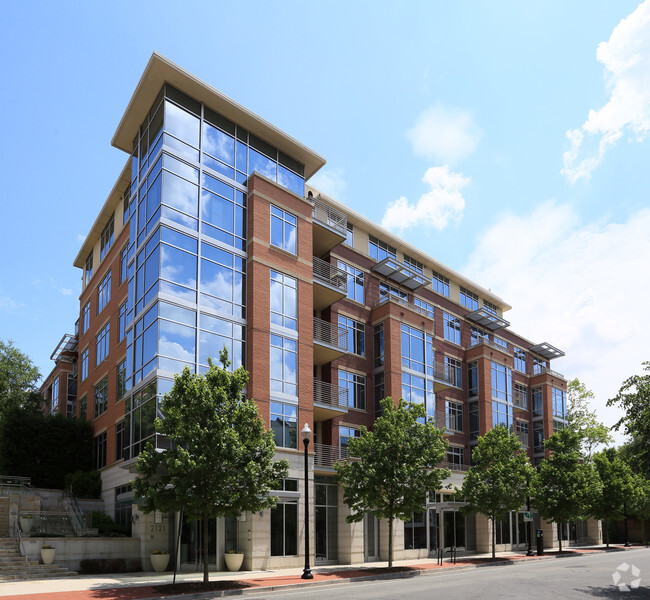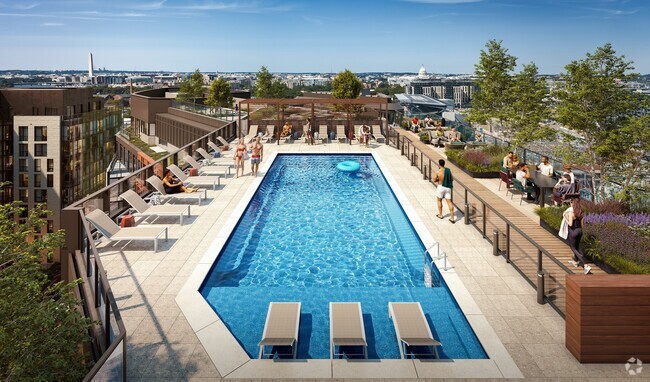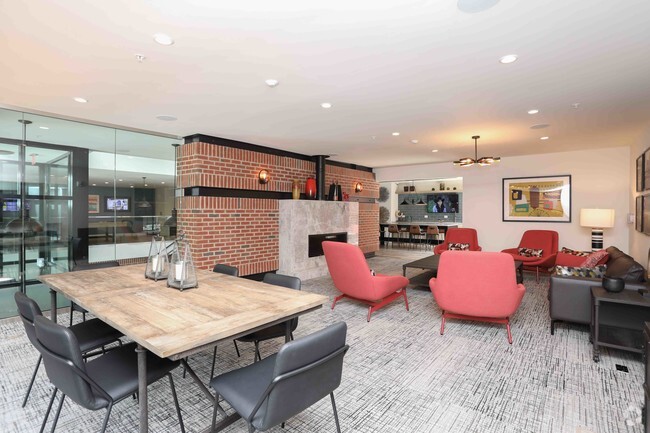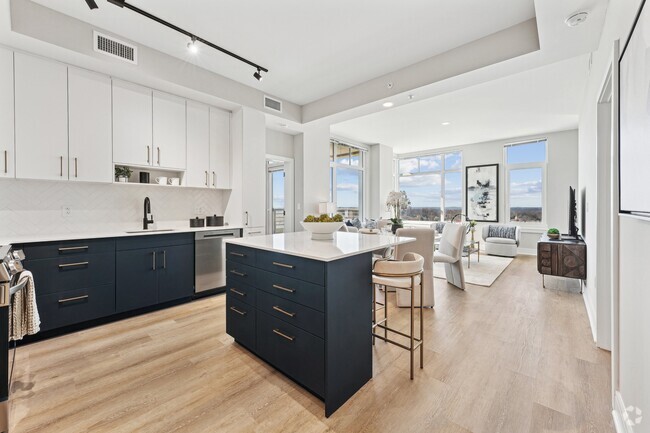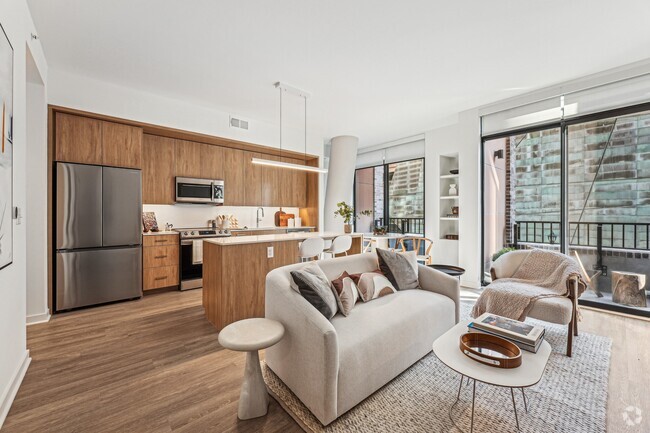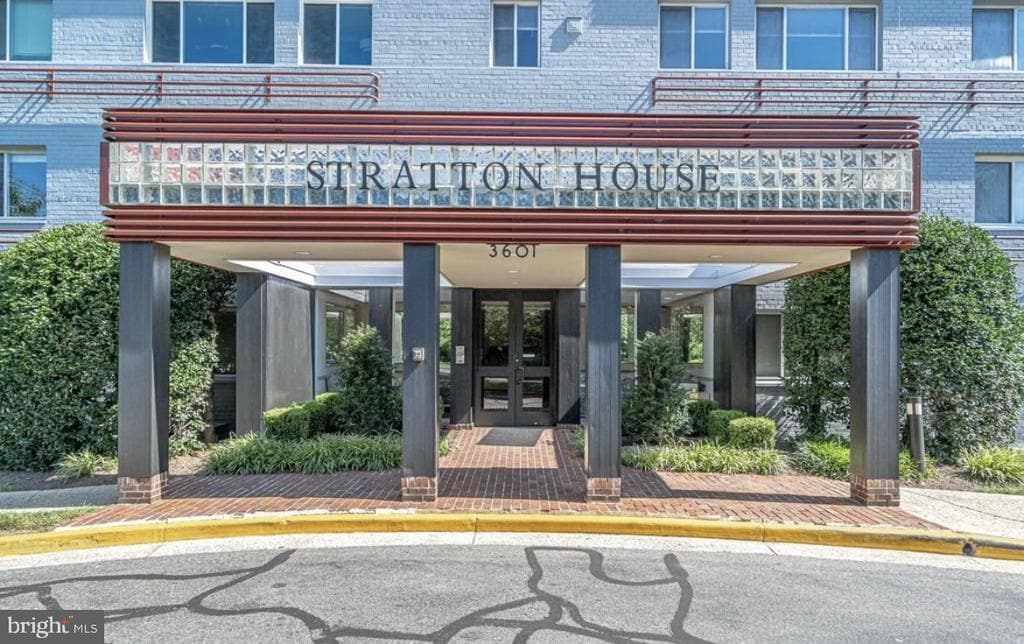3601 5th St S Unit 311
Arlington, VA 22204
-
Bedrooms
2
-
Bathrooms
1
-
Square Feet
978 sq ft
-
Available
Available May 13
Highlights
- Open Floorplan
- Contemporary Architecture
- Wood Flooring
- Community Pool
- Stainless Steel Appliances
- Galley Kitchen

About This Home
ALL UTILITES INCLUDED IN MONTHLY RENT (except WI-FI). 2 parking spaces are also included in monthly rent (one assigned space & one unassigned). Portable IN-UNIT washer/dryer that can be connected in the kitchen. Pets welcomed on case-by-case basis! Good credit and good rental history required to lease, $50 credit/background check per applicant paid to RentSpree to apply. NO smoking. FANTASTIC LOCATION: walk to great restaurants/coffee shops/bars/shopping/grocery stores (Harris Teeter & Latin Market/gyms; bus stop right next to the building; 5 min. drive to Ballston Metro (orange & silver lines) or 28 min. walk; bus to Pentagon/Pentagon City/Crystal City Metros (blue/yellow lines); direct bus to McPherson Sq. downtown D.C.; 10 min. drive to D.C., about $12 Uber ride. Arlington County Public Schools: 5 min. walk to newly constructed Fleet Elementary & TJ Middle School. Just under 1,000 sqft. of freshly painted well-proportioned and updated living space! Corner unit provides ample large windows and high ceilings. Open concept floorplan with wood flooring in the living spaces and carpet in the bedrooms. Great closet space throughout. Nice stainless steel kitchen appliances; gas range; granite countertops; pantry. Renovated modern bathroom. ENJOY the outdoor pool and grilling area this Summer! Bike room and extra dedicated storage unit! Dog walking area. The building has just upgraded the common laundry room machines on the first floor. Don't miss the opportunity to call #311 home!
3601 5th St S is an apartment community located in Arlington County and the 22204 ZIP Code.
Home Details
Home Type
Year Built
Accessible Home Design
Bedrooms and Bathrooms
Flooring
Home Design
Interior Spaces
Kitchen
Laundry
Listing and Financial Details
Lot Details
Parking
Utilities
Community Details
Amenities
Overview
Pet Policy
Recreation
Contact
- Listed by Jennifer A Kelly | Samson Properties
- Phone Number
- Contact
-
Source
 Bright MLS, Inc.
Bright MLS, Inc.
- Dishwasher
Alcova Heights is a small suburban neighborhood about six miles southwest of Washington, DC and is one of the city’s best places to live. Although Alcova Heights is a popular choice for commuters who work in the capital, the neighborhood is also home to several federal offices including the National Guard Bureau and the Foreign Service Institute. The Pentagon and the Ronald Reagan Washington National Airport are also convenient to Alcova Heights. Along with proximity to Washington, DC, renters are drawn to Alcove Heights for its affordability. Compared to other Arlington and metropolitan neighborhoods, Alcova Heights rentals are typically more affordable but there are many more expensive options available as well. Alcova Heights is family-friendly with access to excellent schools, several parks, and a close-knit community. The neighborhood is pretty quiet throughout the year, but the community hosts holiday parades and a block party every year.
Learn more about living in Alcova Heights| Colleges & Universities | Distance | ||
|---|---|---|---|
| Colleges & Universities | Distance | ||
| Drive: | 6 min | 2.0 mi | |
| Drive: | 8 min | 3.1 mi | |
| Drive: | 10 min | 3.5 mi | |
| Drive: | 11 min | 4.8 mi |
Transportation options available in Arlington include Virginia Square-Gmu, located 1.6 miles from 3601 5th St S Unit 311. 3601 5th St S Unit 311 is near Ronald Reagan Washington Ntl, located 5.0 miles or 12 minutes away, and Washington Dulles International, located 23.3 miles or 40 minutes away.
| Transit / Subway | Distance | ||
|---|---|---|---|
| Transit / Subway | Distance | ||
|
|
Drive: | 5 min | 1.6 mi |
|
|
Drive: | 5 min | 1.6 mi |
|
|
Drive: | 6 min | 2.0 mi |
| Drive: | 6 min | 2.7 mi | |
|
|
Drive: | 7 min | 3.3 mi |
| Commuter Rail | Distance | ||
|---|---|---|---|
| Commuter Rail | Distance | ||
|
|
Drive: | 9 min | 4.0 mi |
|
|
Drive: | 14 min | 5.7 mi |
|
|
Drive: | 12 min | 5.9 mi |
|
|
Drive: | 15 min | 7.5 mi |
|
|
Drive: | 17 min | 8.7 mi |
| Airports | Distance | ||
|---|---|---|---|
| Airports | Distance | ||
|
Ronald Reagan Washington Ntl
|
Drive: | 12 min | 5.0 mi |
|
Washington Dulles International
|
Drive: | 40 min | 23.3 mi |
Time and distance from 3601 5th St S Unit 311.
| Shopping Centers | Distance | ||
|---|---|---|---|
| Shopping Centers | Distance | ||
| Walk: | 15 min | 0.8 mi | |
| Walk: | 18 min | 0.9 mi | |
| Drive: | 3 min | 1.1 mi |
| Parks and Recreation | Distance | ||
|---|---|---|---|
| Parks and Recreation | Distance | ||
|
Douglas Park
|
Drive: | 5 min | 1.5 mi |
|
Lubber Run Park
|
Drive: | 5 min | 1.7 mi |
|
Shirlington Park
|
Drive: | 6 min | 2.0 mi |
|
Glencarlyn Park
|
Drive: | 8 min | 2.8 mi |
|
Long Branch Nature Center
|
Drive: | 8 min | 2.9 mi |
| Hospitals | Distance | ||
|---|---|---|---|
| Hospitals | Distance | ||
| Drive: | 6 min | 2.3 mi | |
| Drive: | 7 min | 2.7 mi | |
| Drive: | 8 min | 3.9 mi |
| Military Bases | Distance | ||
|---|---|---|---|
| Military Bases | Distance | ||
| Drive: | 5 min | 1.8 mi |
You May Also Like
Similar Rentals Nearby
What Are Walk Score®, Transit Score®, and Bike Score® Ratings?
Walk Score® measures the walkability of any address. Transit Score® measures access to public transit. Bike Score® measures the bikeability of any address.
What is a Sound Score Rating?
A Sound Score Rating aggregates noise caused by vehicle traffic, airplane traffic and local sources
