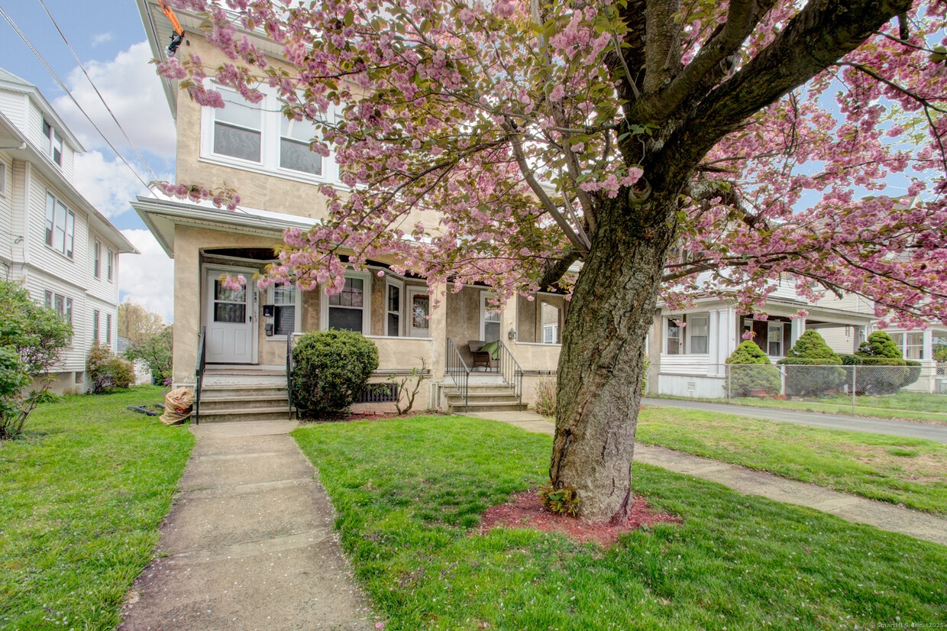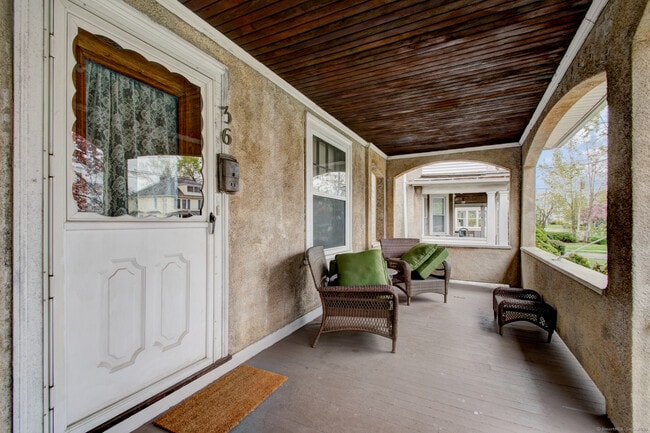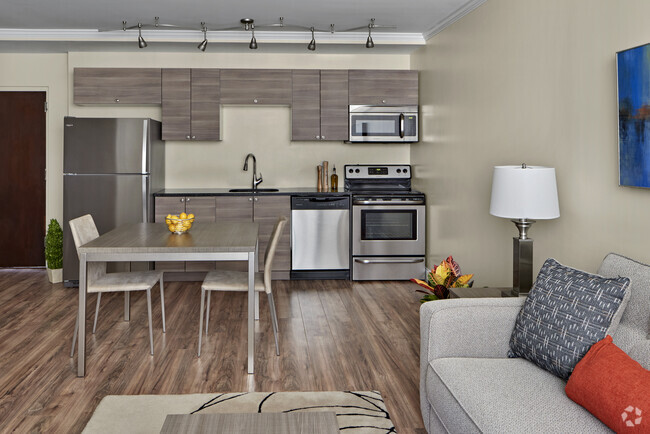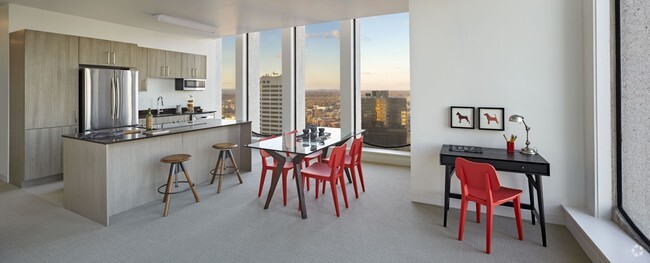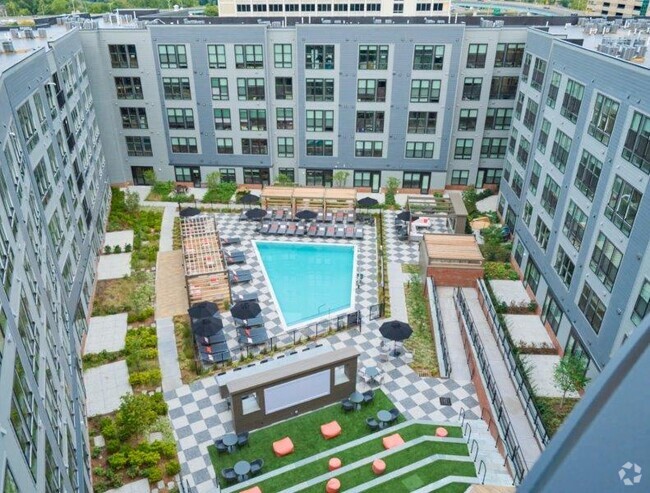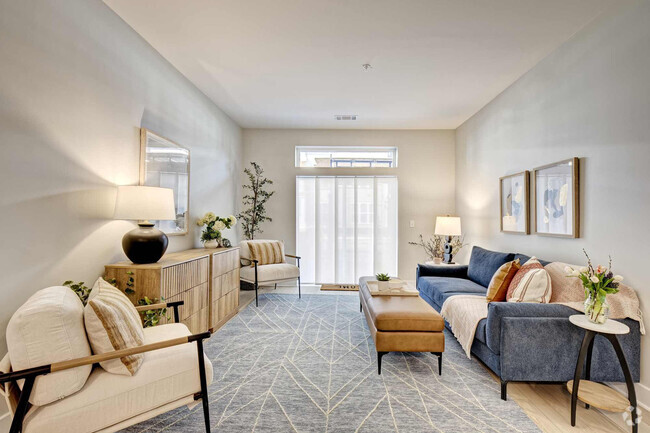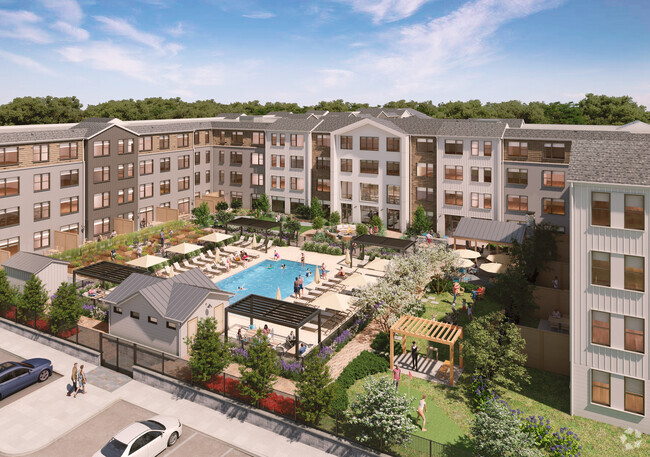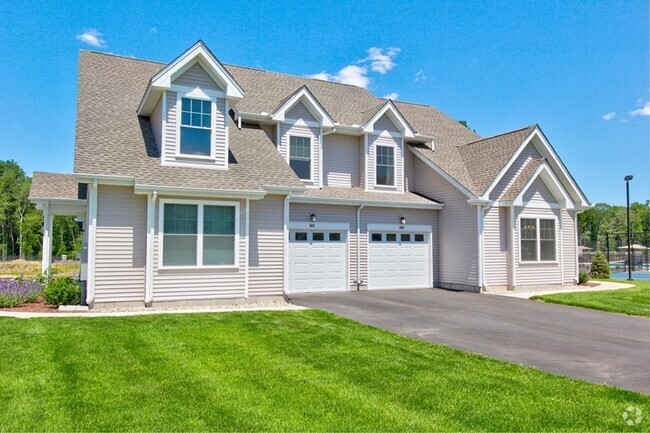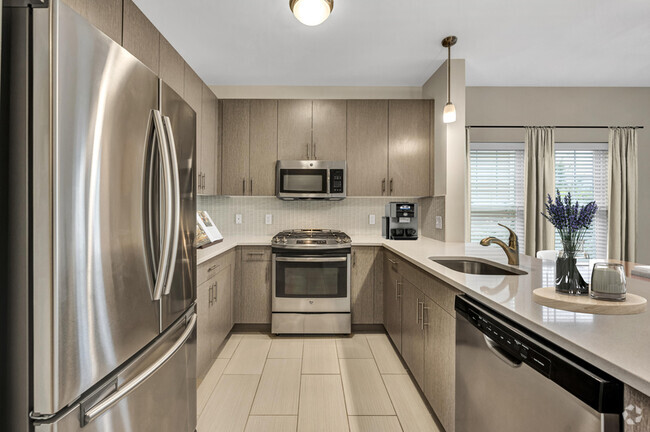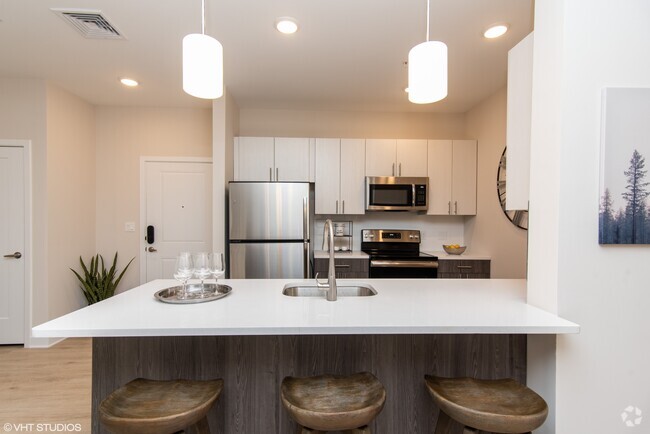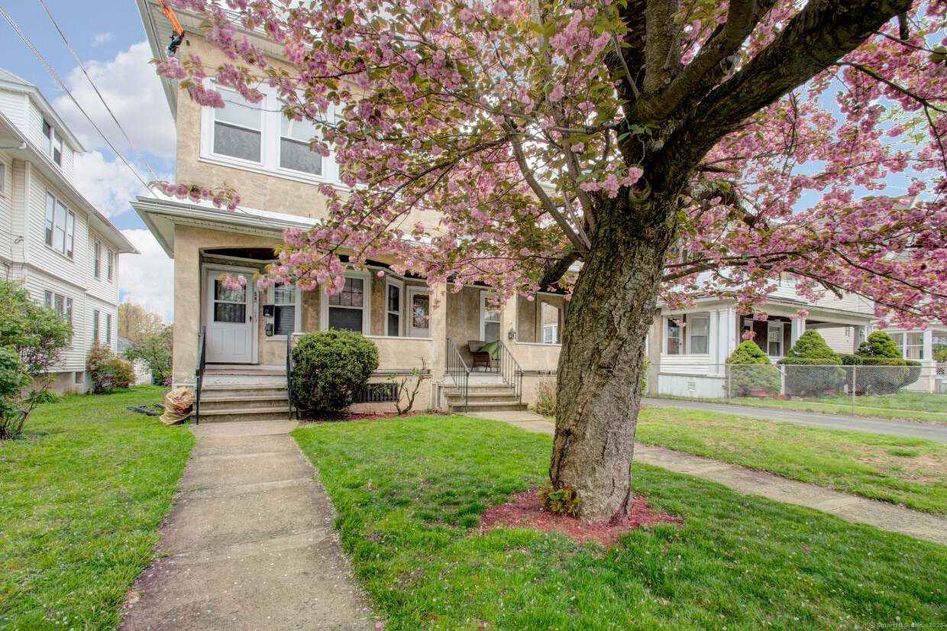36 Maplewood Ave
West Hartford, CT 06119
-
Bedrooms
2
-
Bathrooms
1
-
Square Feet
1,744 sq ft
-
Available
Not Available
Highlights
- Colonial Architecture
- Property is near public transit
- 1 Fireplace
- Porch
- Public Transportation
- Heating System Uses Steam

About This Home
Call for Availability - Welcome to this beautifully maintained 2-bedroom apartment nestled on the 1st floor of a classic West Hartford home, located on a quiet, tree-lined street just one mile from West Hartford Center! Step inside to find a freshly painted interior with gleaming hardwood floors and abundant natural light throughout. The updated kitchen is both stylish & functional, featuring quartz countertops, tile backsplash, and newer appliances. This spacious unit also includes a flexible bonus room ideal for a 3rd bedroom, home office, or creative space. Enjoy the comfort of natural gas heating and two portable window A/C units to keep you cool in summer. Additional features include: Washer/dryer in the basement for your convenience, off-street parking for two vehicles, including one carport space and covered front porch- perfect for relaxing with a morning coffee or evening read. Pet-friendly (with approval), no smoking, and $3,500 security deposit required. Tenants are responsible for all utilities and must carry renters' insurance. Fireplace is decorative only. Don't miss this opportunity to live in one of West Hartford's most desirable neighborhoods - close to restaurants, shops, parks, and more! Credit & background check required. Available August 1, 2025. MLS# 24102814
36 Maplewood Ave is an apartment community located in Hartford County and the 06119 ZIP Code.
Home Details
Year Built
Bedrooms and Bathrooms
Home Design
Interior Spaces
Kitchen
Laundry
Listing and Financial Details
Location
Lot Details
Outdoor Features
Parking
Schools
Unfinished Basement
Utilities
Community Details
Amenities
Overview
Pet Policy
Fees and Policies
The fees below are based on community-supplied data and may exclude additional fees and utilities.
- Dogs Allowed
-
Fees not specified
- Cats Allowed
-
Fees not specified
Contact
- Listed by Laurie Murray | KW Legacy Partners
- Phone Number
- Contact
-
Source
 Smart MLS
Smart MLS
West Hartford combines small-town charm with a big-city feel. The downtown area features plenty of historic buildings, while contemporary additions to the area include a mix of apartments and homes and a revitalized retail area at the center of town. West Hartford has a village atmosphere just 120 miles away from New York City.
This area sits six miles due west of Hartford's city center, and a short drive east on Interstate 84 gets you to Downtown Hartford near the banks of the Connecticut River. Hop on Interstate 95, and head south two and a half hours to reach New York City.
West Hartford Public Schools services the area. Several private institutions provide educational alternatives, such as the American School for the Deaf, Hebrew High School of New England and Kingswood Oxford. The University of Saint Joseph, University of Hartford, UConn Law School, UConn Med School, and Trinity College represent the local institutions of higher education.
Learn more about living in West Hartford| Colleges & Universities | Distance | ||
|---|---|---|---|
| Colleges & Universities | Distance | ||
| Drive: | 4 min | 1.8 mi | |
| Drive: | 4 min | 1.9 mi | |
| Drive: | 7 min | 3.3 mi | |
| Drive: | 7 min | 4.0 mi |
You May Also Like
Similar Rentals Nearby
What Are Walk Score®, Transit Score®, and Bike Score® Ratings?
Walk Score® measures the walkability of any address. Transit Score® measures access to public transit. Bike Score® measures the bikeability of any address.
What is a Sound Score Rating?
A Sound Score Rating aggregates noise caused by vehicle traffic, airplane traffic and local sources
