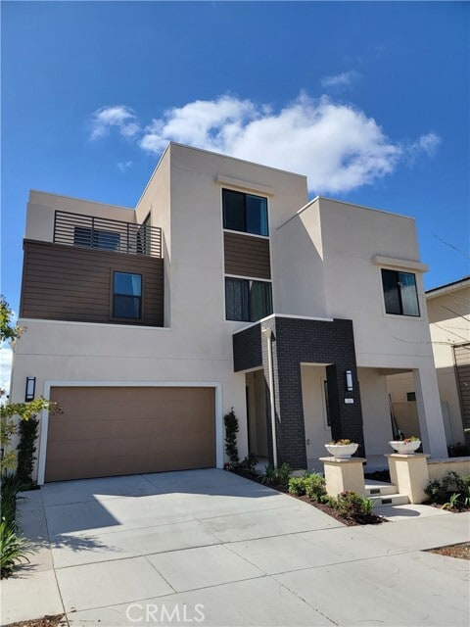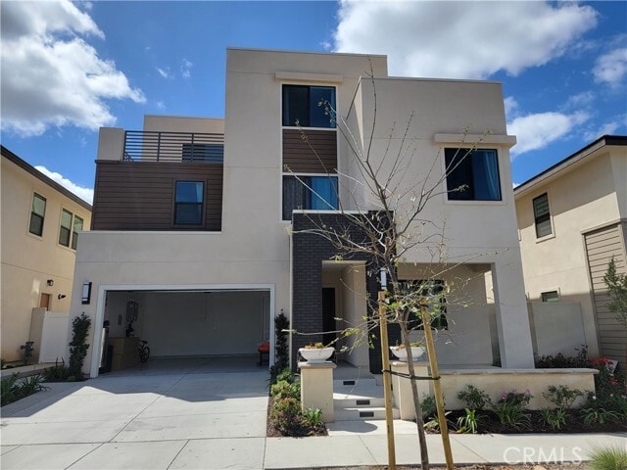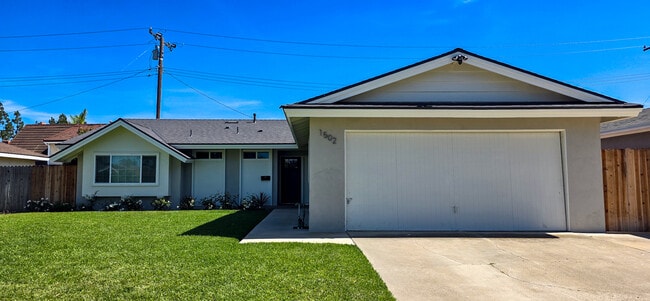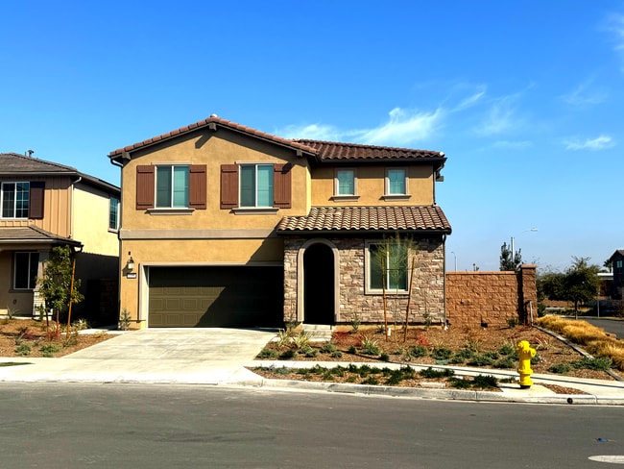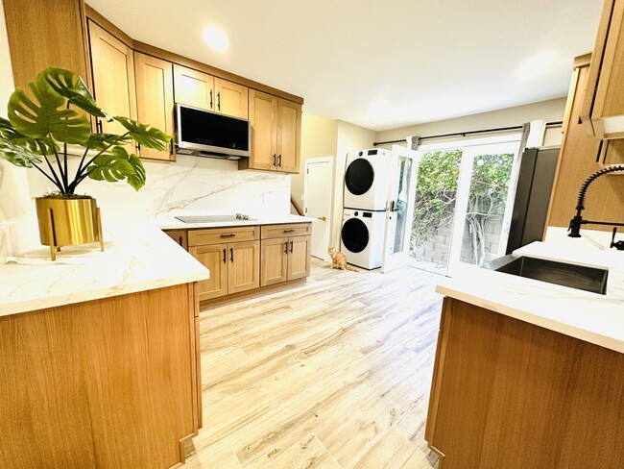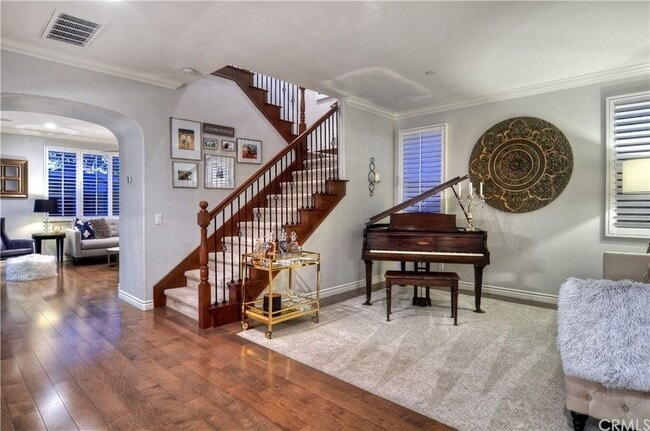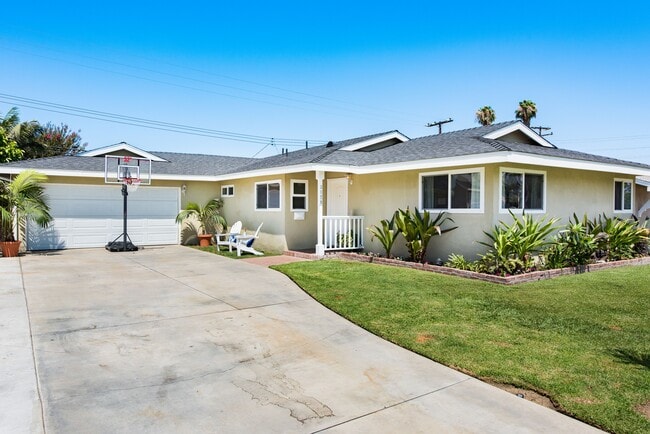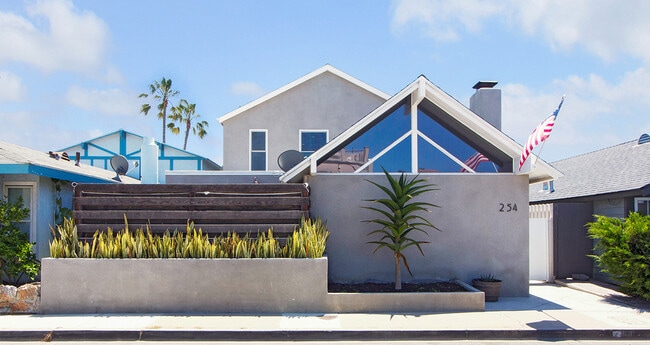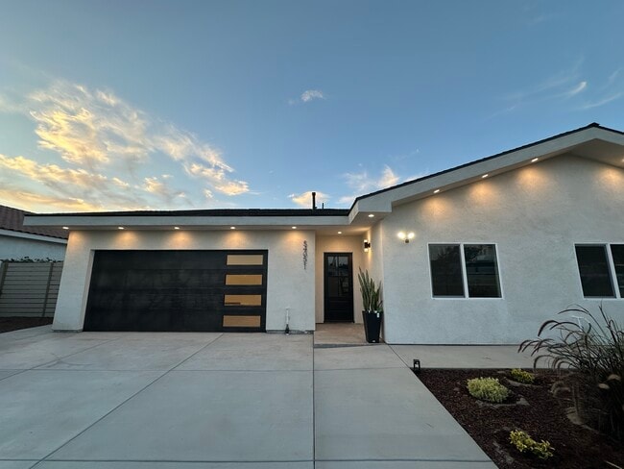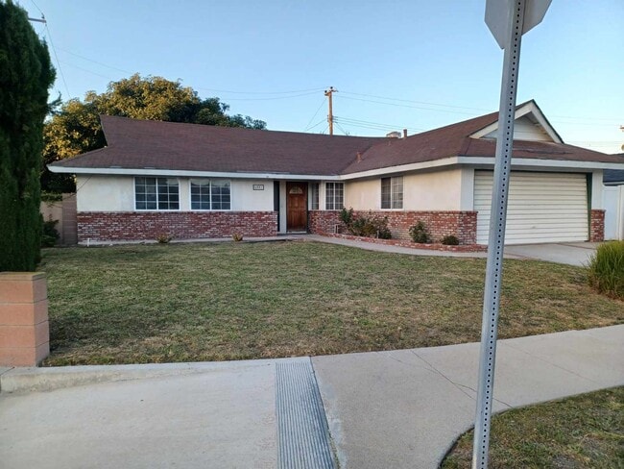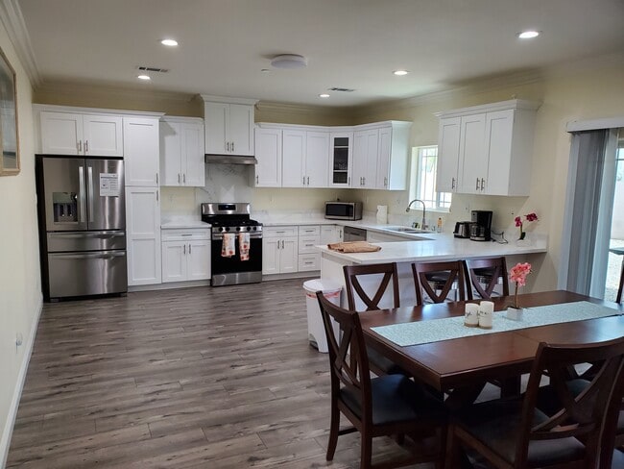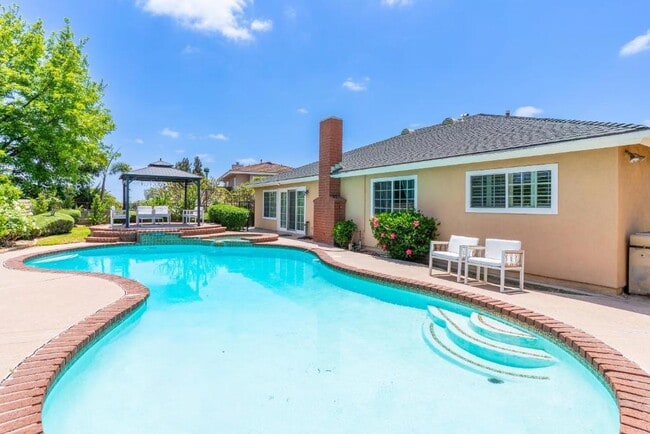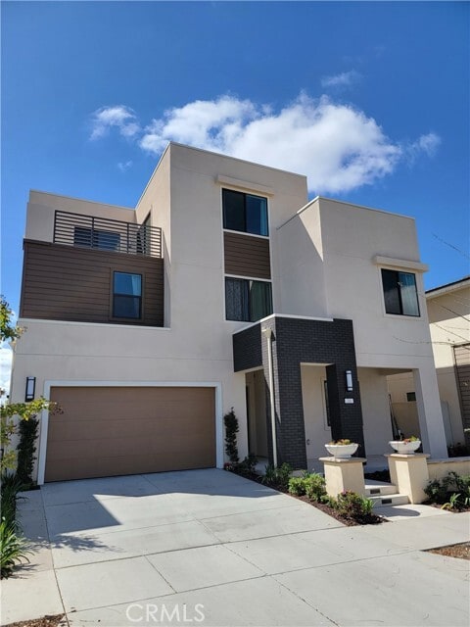346 Sawbuck
Irvine, CA 92618
-
Bedrooms
5
-
Bathrooms
8
-
Square Feet
4,500 sq ft
-
Available
Available Now
Highlights
- Built in 2021 | New Construction
- Spa
- Primary Bedroom Suite
- Open Floorplan
- Mountain View
- Recreation Room

About This Home
Welcome to this Rise park community's biggest floor plan, the residence 3 of Apex. This gorgeous three story single family feature 5 suit and 3 powder room for public use at each floor. The nice hardwood flooring through out the common area including the stairs, all the bedrooms have the high quality upgraded carpet. First floor have a guest room with full bathroom, gourmet kitchen have an oversized white marble island and countertop, the vertical arranged of the hexagonal tile full backsplash and the pure white cabinets make the kitchen extraordinarily clean and bright. The complete set of stainless steel appliances includes a built-in refrigerator, a six-burner stove and double oven. A small office cornet in the kitchen make you easier balance your work and life. Second floor have four bedrooms including a extra large master bedroom all with their own bathroom. The share loft space can be a perfect place for kids playing or home work. The third floor is a big entertainment room, water bar, balcony and beautiful community and mountain view, all these allow you to enjoy leisurely family time. This house also has solar power, water softener and water purifier, etc. The Rise park have a full Olynpic size swimming pool, a party pool and a jacuzzi, also have three kid's playgrounds, a club house. Few minutes walking distance to Portola High School, Solis Park K-8 Elementarily School and the coming soon wild river water park. All the high quality furniture, washer, dryer are include in the lease but negotiable. MLS# OC25157474
346 Sawbuck is a house located in Orange County and the 92618 ZIP Code. This area is served by the Irvine Unified attendance zone.
Home Details
Home Type
Year Built
Accessible Home Design
Bedrooms and Bathrooms
Eco-Friendly Details
Flooring
Home Design
Interior Spaces
Kitchen
Laundry
Listing and Financial Details
Location
Lot Details
Outdoor Features
Parking
Pool
Utilities
Views
Community Details
Overview
Pet Policy
Recreation
Fees and Policies
The fees below are based on community-supplied data and may exclude additional fees and utilities.
- Parking
-
Garage--
-
Other--
Details
Lease Options
-
12 Months
Property Information
-
Furnished Units Available
Contact
- Listed by Wenjie Li | Gold Orange Realty Inc.
- Phone Number
- Contact
-
Source
 California Regional Multiple Listing Service
California Regional Multiple Listing Service
- Washer/Dryer
- Air Conditioning
- Heating
- Dishwasher
- Disposal
- Ice Maker
- Pantry
- Microwave
- Oven
- Range
- Refrigerator
- Breakfast Nook
- Hardwood Floors
- Carpet
- Dining Room
- Furnished
- Wet Bar
- Storage Space
- Balcony
- Spa
Nestled in the foothills of Orange County just minutes inland from Newport Beach, Irvine embodies the idyllic image of Southern California. As one of the region’s younger cities, Irvine benefits from a clearly planned layout which divides the landscape into distinct villages, each with its own unique look and personality. From the Spanish influence in El Camino Real to the bungalows of Northwood, Irvine offers rental homes and apartments that exude classic Cali cool.
The city is home to over 30,000 students attending the University of California Irvine, one of the larger campuses in the UC system. The vibrant college atmosphere necessitates plenty of dining and retail options dotted around the landscape. Explore Campus Plaza for a plethora of eateries, shops, bars, and markets. The strong academic culture extends into the public education system as well, which boasts a multitude of top-rated schools at every level.
Learn more about living in Irvine| Colleges & Universities | Distance | ||
|---|---|---|---|
| Colleges & Universities | Distance | ||
| Drive: | 12 min | 6.6 mi | |
| Drive: | 11 min | 6.6 mi | |
| Drive: | 16 min | 9.7 mi | |
| Drive: | 16 min | 11.4 mi |
 The GreatSchools Rating helps parents compare schools within a state based on a variety of school quality indicators and provides a helpful picture of how effectively each school serves all of its students. Ratings are on a scale of 1 (below average) to 10 (above average) and can include test scores, college readiness, academic progress, advanced courses, equity, discipline and attendance data. We also advise parents to visit schools, consider other information on school performance and programs, and consider family needs as part of the school selection process.
The GreatSchools Rating helps parents compare schools within a state based on a variety of school quality indicators and provides a helpful picture of how effectively each school serves all of its students. Ratings are on a scale of 1 (below average) to 10 (above average) and can include test scores, college readiness, academic progress, advanced courses, equity, discipline and attendance data. We also advise parents to visit schools, consider other information on school performance and programs, and consider family needs as part of the school selection process.
View GreatSchools Rating Methodology
Data provided by GreatSchools.org © 2025. All rights reserved.
You May Also Like
Similar Rentals Nearby
What Are Walk Score®, Transit Score®, and Bike Score® Ratings?
Walk Score® measures the walkability of any address. Transit Score® measures access to public transit. Bike Score® measures the bikeability of any address.
What is a Sound Score Rating?
A Sound Score Rating aggregates noise caused by vehicle traffic, airplane traffic and local sources
