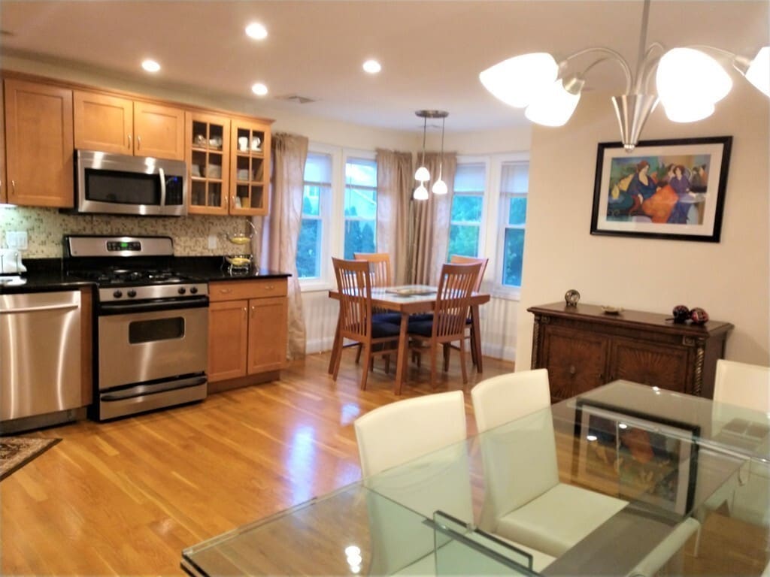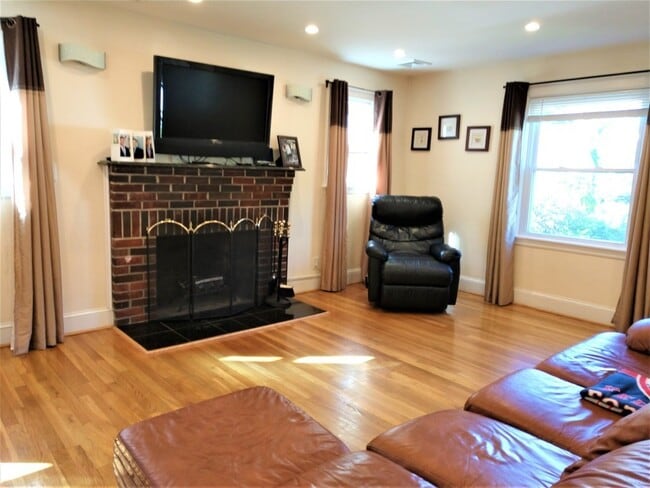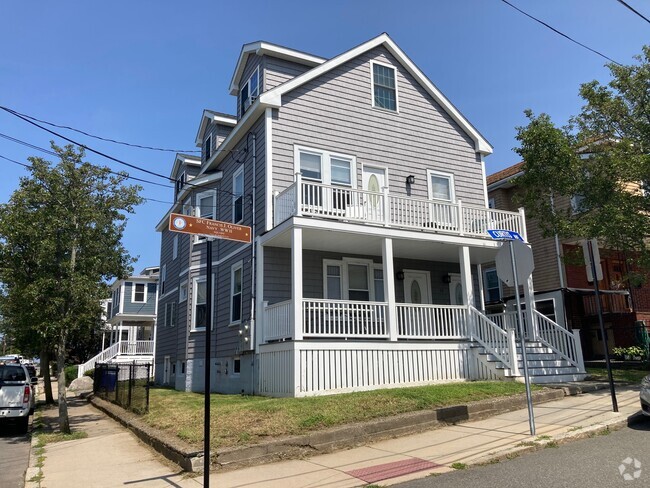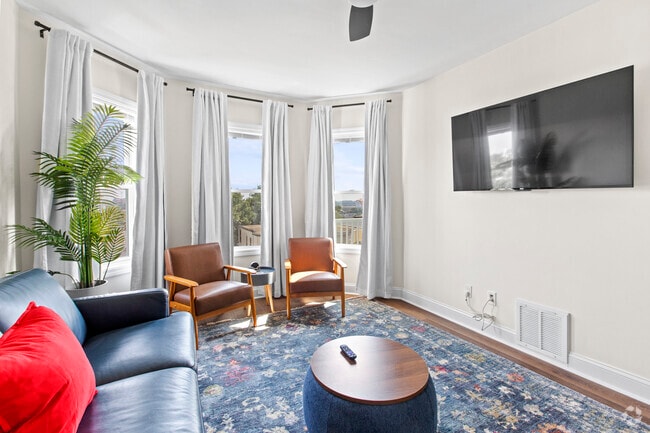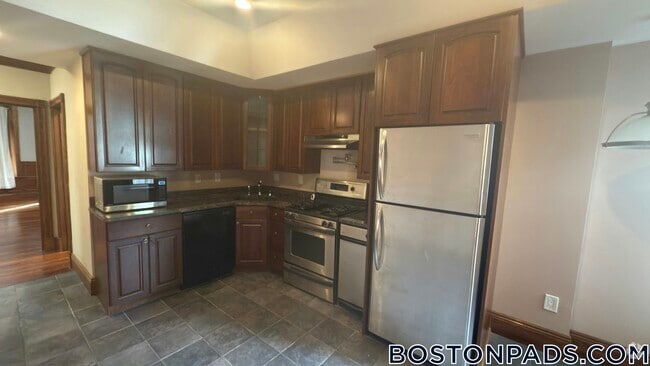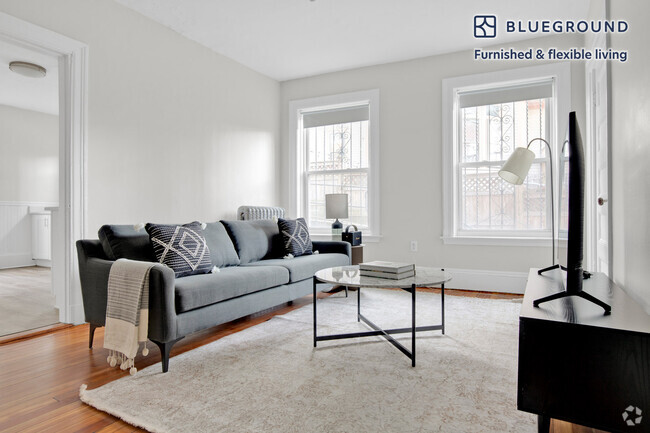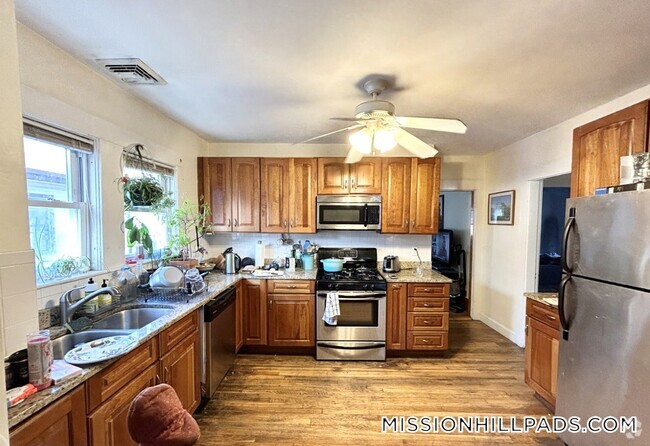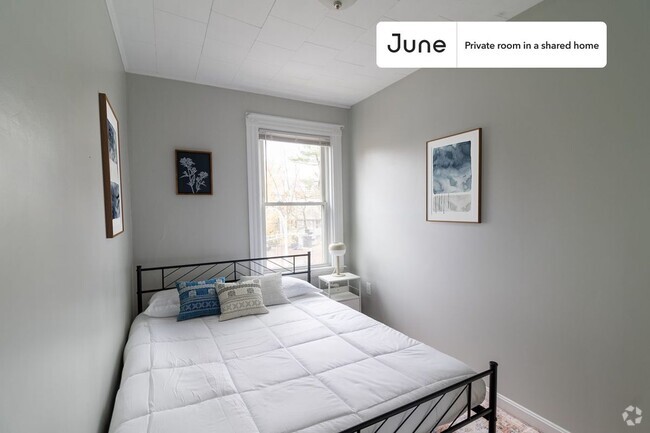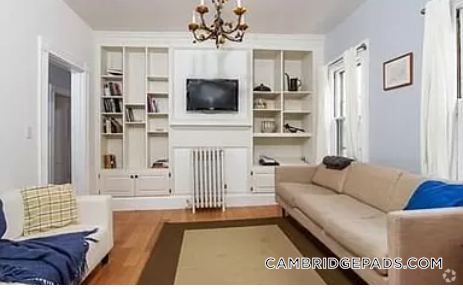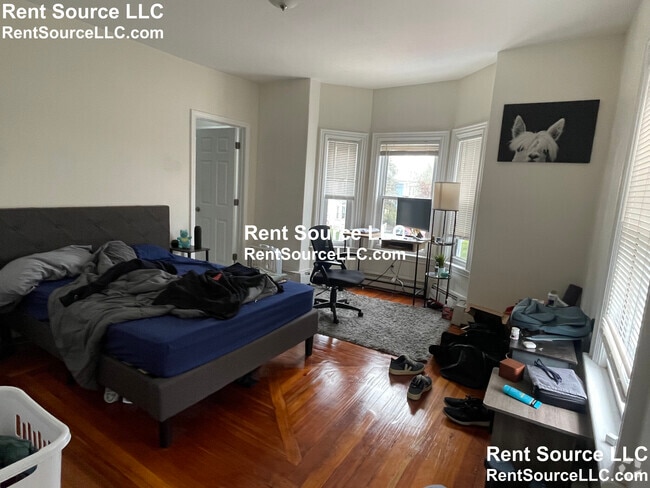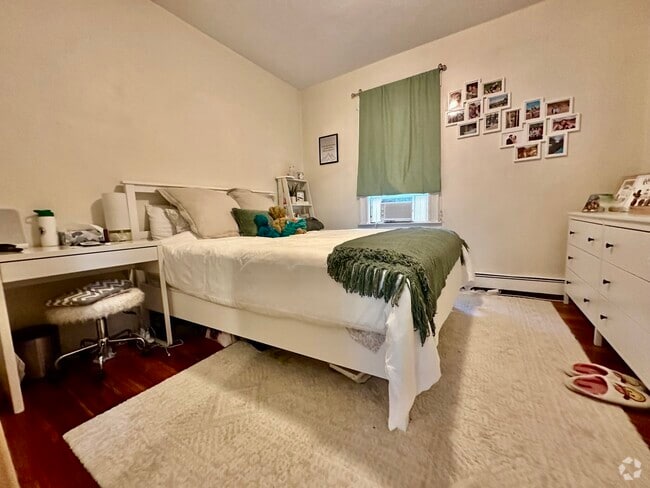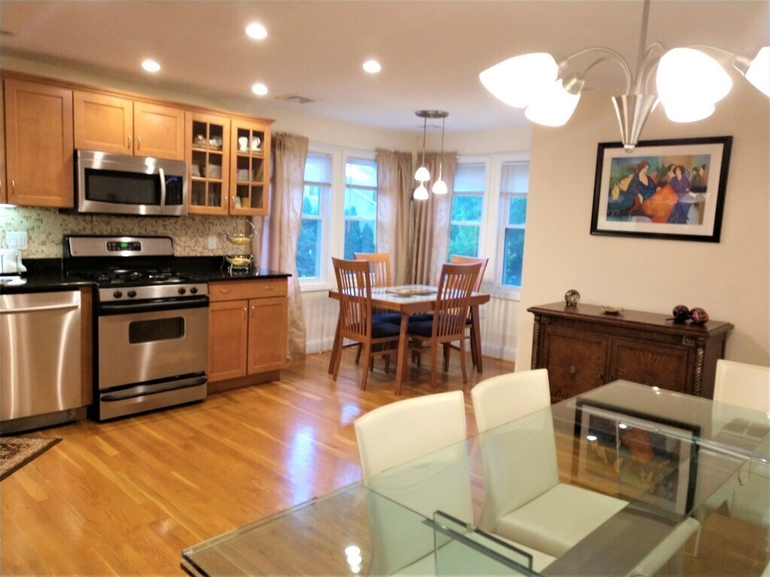34 Miller Rd Unit 34
Newton, MA 02459
-
Bedrooms
3
-
Bathrooms
2
-
Square Feet
1,716 sq ft
-
Available
Available Aug 1
Highlights
- Property is near public transit
- Cathedral Ceiling
- Wood Flooring
- Home Office
- Stainless Steel Appliances
- Cooling Available

About This Home
Newton Centre house is near to Highlands' "T" station - the "D" line,shops,cafes,Crystal Lake,Bowen School & highways. The heart of the home is the sun filled kitchen w/breakfast area adjacent to dining rm & living rm. The open floor plan features a fireplace in the living room,cherry cabinet kitchen w/gas cooking,wonderful hardwd flrs,central AC and an inviting breakfast area with views to the rear yard. There are two bedrms and a full bathrm w/ tub & shower on this level. Upper level features a master suite retreat with cathedral ceiling and a wall of closets and a small office. The ensuite bathrm has double vanities w/ free-standing shower. Laundry room. Garage and driveway parking. “We do not discriminate on the basis of age,race,color,sex,national origin,religion,disability,familial status (having children under the age of 18),military status,gender identity,sexual orientation,marital status,or receipt of public assistance including housing vouchers. MLS# 73377132
34 Miller Rd is a condo located in Middlesex County and the 02459 ZIP Code.
Home Details
Home Type
Year Built
Accessible Home Design
Bedrooms and Bathrooms
Interior Spaces
Kitchen
Laundry
Listing and Financial Details
Location
Lot Details
Parking
Schools
Utilities
Community Details
Amenities
Overview
Pet Policy
Fees and Policies
The fees below are based on community-supplied data and may exclude additional fees and utilities.
Pet policies are negotiable.
Contact
- Listed by Mary Ann Figoni | Centre Realty Group
- Phone Number
-
Source
 MLS Property Information Network
MLS Property Information Network
- Dishwasher
- Disposal
- Microwave
- Range
- Refrigerator
An affluent suburb just 10 miles west of downtown Boston, Newton is a family-friendly area with plentiful amenities. Newton, Massachusetts houses part of Boston College, as well as a few private universities. Newton prides itself on its great public school district, Newton Public Schools, offering options like Newton South High School. Luxury apartment and condo rentals are spread throughout Newton, giving you a wide range of upscale options to choose from.
Residents appreciate access to the Massachusetts Bay Transportation Authority’s commuter rail, affording them easy commutes to neighboring areas. Enjoy shopping malls like the Shops at Chestnut Hill and Chestnut Hill Square for popular retailers and a variety of eateries. Get outdoors at Cold Spring Park, complete with nature trails and sports fields and courts.
Learn more about living in Newton| Colleges & Universities | Distance | ||
|---|---|---|---|
| Colleges & Universities | Distance | ||
| Drive: | 6 min | 3.0 mi | |
| Drive: | 7 min | 3.4 mi | |
| Drive: | 12 min | 5.9 mi | |
| Drive: | 13 min | 6.4 mi |
Transportation options available in Newton include Newton Highlands Station, located 0.4 mile from 34 Miller Rd Unit 34. 34 Miller Rd Unit 34 is near General Edward Lawrence Logan International, located 13.2 miles or 23 minutes away, and Worcester Regional, located 41.8 miles or 60 minutes away.
| Transit / Subway | Distance | ||
|---|---|---|---|
| Transit / Subway | Distance | ||
|
|
Walk: | 7 min | 0.4 mi |
|
|
Walk: | 20 min | 1.0 mi |
|
|
Drive: | 2 min | 1.1 mi |
|
|
Drive: | 4 min | 1.9 mi |
|
|
Drive: | 6 min | 2.3 mi |
| Commuter Rail | Distance | ||
|---|---|---|---|
| Commuter Rail | Distance | ||
|
|
Drive: | 5 min | 2.9 mi |
|
|
Drive: | 8 min | 4.0 mi |
|
|
Drive: | 10 min | 5.2 mi |
|
|
Drive: | 10 min | 5.4 mi |
|
|
Drive: | 11 min | 6.2 mi |
| Airports | Distance | ||
|---|---|---|---|
| Airports | Distance | ||
|
General Edward Lawrence Logan International
|
Drive: | 23 min | 13.2 mi |
|
Worcester Regional
|
Drive: | 60 min | 41.8 mi |
Time and distance from 34 Miller Rd Unit 34.
| Shopping Centers | Distance | ||
|---|---|---|---|
| Shopping Centers | Distance | ||
| Walk: | 15 min | 0.8 mi | |
| Walk: | 18 min | 1.0 mi | |
| Walk: | 18 min | 1.0 mi |
| Parks and Recreation | Distance | ||
|---|---|---|---|
| Parks and Recreation | Distance | ||
|
Hammond Pond Reservation
|
Drive: | 3 min | 1.8 mi |
|
Hemlock Gorge Reservation
|
Drive: | 5 min | 2.3 mi |
|
Cutler Park Reservation
|
Drive: | 6 min | 2.5 mi |
|
Chestnut Hill Reservation
|
Drive: | 6 min | 3.3 mi |
|
Brook Farm Historic Site
|
Drive: | 7 min | 3.5 mi |
| Hospitals | Distance | ||
|---|---|---|---|
| Hospitals | Distance | ||
| Drive: | 6 min | 3.5 mi | |
| Drive: | 8 min | 3.7 mi | |
| Drive: | 8 min | 4.1 mi |
| Military Bases | Distance | ||
|---|---|---|---|
| Military Bases | Distance | ||
| Drive: | 16 min | 9.6 mi | |
| Drive: | 23 min | 13.5 mi |
You May Also Like
Similar Rentals Nearby
What Are Walk Score®, Transit Score®, and Bike Score® Ratings?
Walk Score® measures the walkability of any address. Transit Score® measures access to public transit. Bike Score® measures the bikeability of any address.
What is a Sound Score Rating?
A Sound Score Rating aggregates noise caused by vehicle traffic, airplane traffic and local sources
