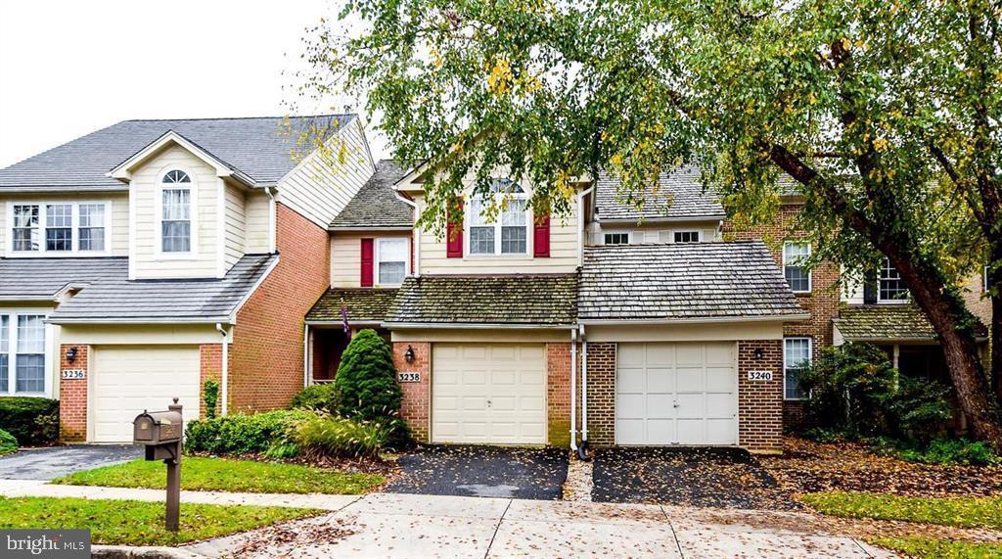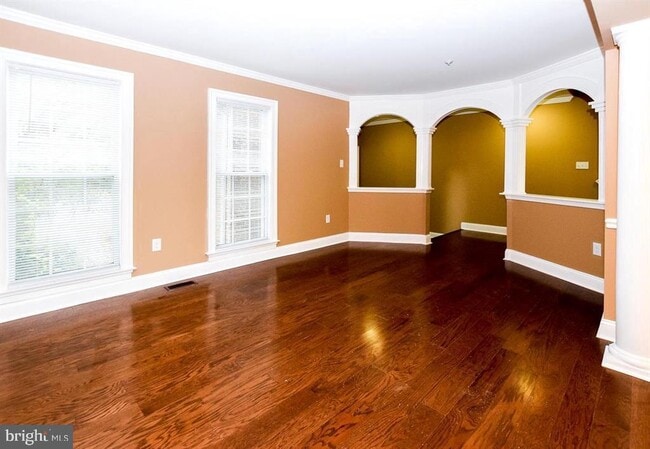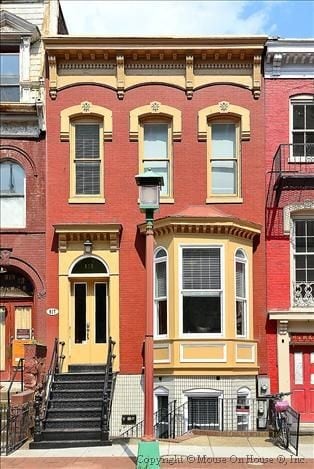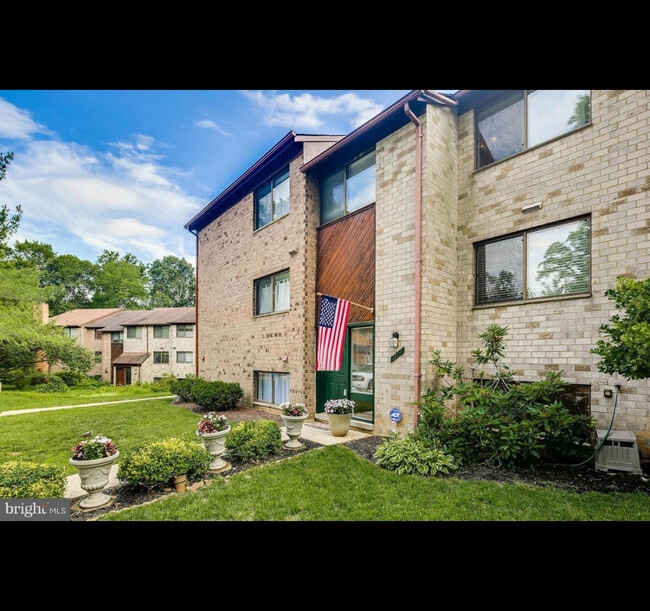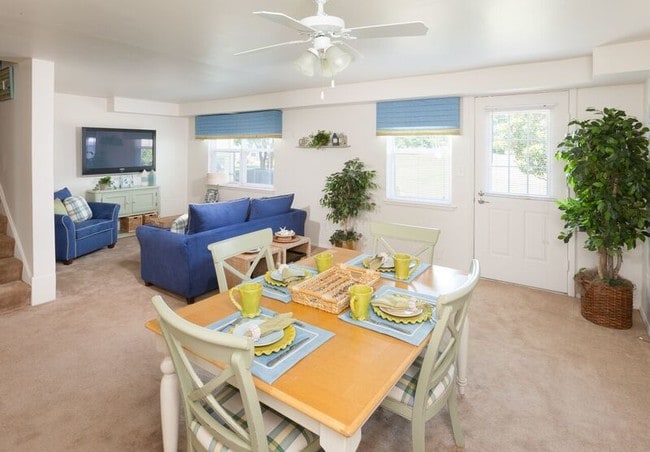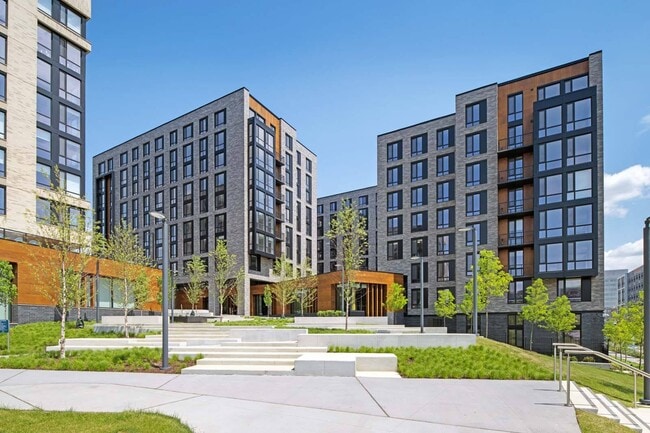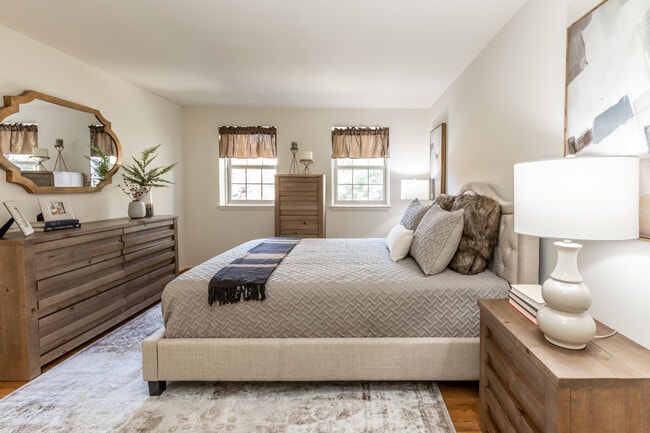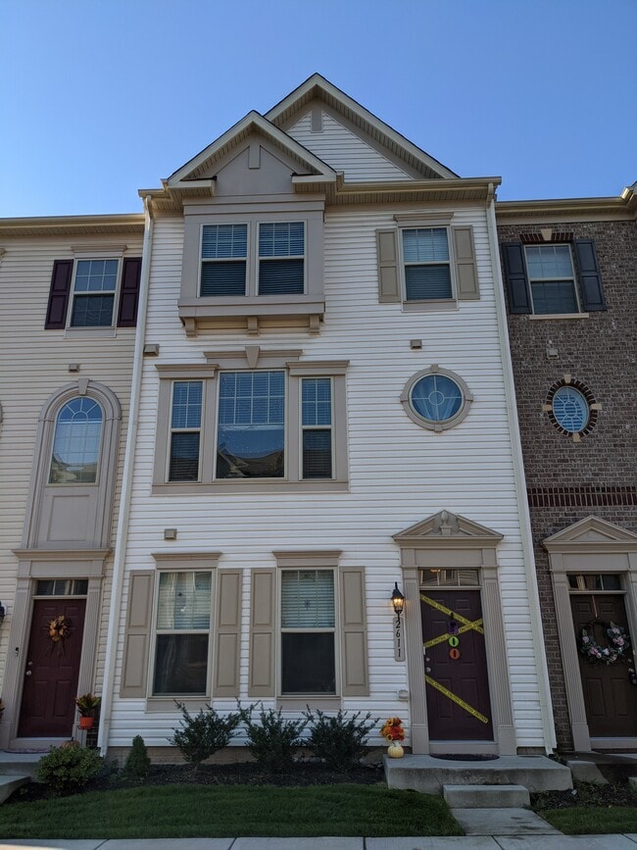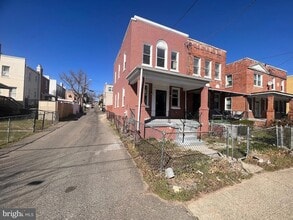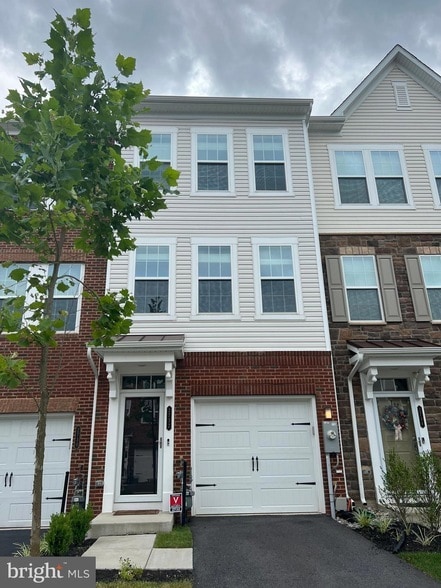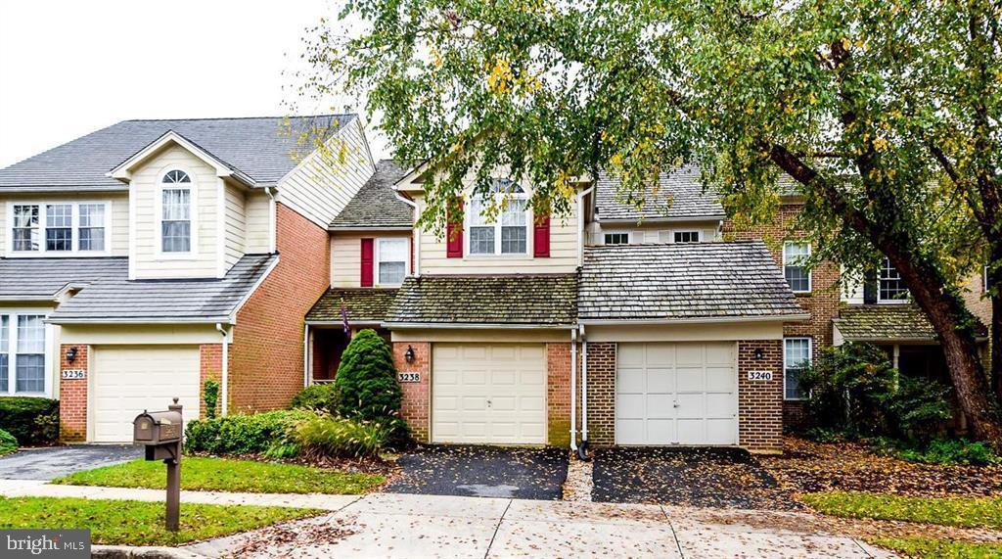3240 Spriggs Request Way
Bowie, MD 20721
-
Bedrooms
4
-
Bathrooms
3.5
-
Square Feet
--
-
Available
Available Now
Highlights
- Open Floorplan
- Colonial Architecture
- Deck
- Solid Hardwood Flooring
- Attic
- Stainless Steel Appliances

About This Home
Stunning 3-Level Townhome in Gated Community – Perfect for Modern Living! This elegant townhome offers 3 levels of living space, with a den that can easily serve as a 4th bedroom, providing flexibility for your needs. Fully Finished Basement provides additional living space with endless possibilities—ideal for a home theater, gym, or guest suite. Beautiful hardwood flooring throughout the main level, adding warmth and sophistication. Modern kitchen featuring stainless steel appliances, sleek cabinetry, and ample counter space—perfect for cooking and entertaining. Fireplace with a stunning brick wall, creating a focal point for gatherings. Updated bathrooms with marble surrounds, offering a spa-like retreat. Enjoy the large deck, perfect for outdoor dining or unwinding in the fresh air. Prime Location: Conveniently located close to Metro, I-495, and shopping destinations, making commuting and errands a breeze. Situated in a secure gated community. --- SHOWINGS AVAILABLE ON FRIDAY & SATURDAY BY APPOINTMENT. CREDIT SCORES 650+, NO PRIOR EVICTIONS, INCOME 3X TIMES MONTHLY RENT. *******Pictures from before current tenant moved in*****
3240 Spriggs Request Way is a townhome located in Prince George's County and the 20721 ZIP Code. This area is served by the Prince George's County Public Schools attendance zone.
Home Details
Home Type
Year Built
Basement
Bedrooms and Bathrooms
Flooring
Home Design
Interior Spaces
Kitchen
Laundry
Listing and Financial Details
Lot Details
Outdoor Features
Parking
Utilities
Community Details
Overview
Pet Policy
Contact
- Listed by Gwendolyn M Lopes | Bennett Realty Solutions
- Phone Number
- Contact
-
Source
 Bright MLS, Inc.
Bright MLS, Inc.
- Fireplace
- Dishwasher
- Basement
Located just east of Mitchellville, Woodmore is a largely residential community draped in natural beauty. Residents enjoy the community’s peaceful atmosphere, which is defined by vast stretches of green space and the overall friendly culture of the area.
Woodmore offers numerous houses on large plots of land available for rent. Options for outdoor recreation abound at Allen Pond Park, the Country Club at Woodmore, and Watkins Regional Park. Woodmore is famously home to Six Flags America, which offers countless thrill rides and a seasonal water park.
Residents enjoy convenience to great shopping and dining at Bowie Town Center Strip and Largo Plaza. Prince George’s Community College and Bowie State University are both just a short drive away, making Woodmore a top choice for many students, faculty, and staff.
Learn more about living in Woodmore| Colleges & Universities | Distance | ||
|---|---|---|---|
| Colleges & Universities | Distance | ||
| Drive: | 14 min | 5.0 mi | |
| Drive: | 15 min | 6.5 mi | |
| Drive: | 23 min | 10.3 mi | |
| Drive: | 31 min | 14.1 mi |
 The GreatSchools Rating helps parents compare schools within a state based on a variety of school quality indicators and provides a helpful picture of how effectively each school serves all of its students. Ratings are on a scale of 1 (below average) to 10 (above average) and can include test scores, college readiness, academic progress, advanced courses, equity, discipline and attendance data. We also advise parents to visit schools, consider other information on school performance and programs, and consider family needs as part of the school selection process.
The GreatSchools Rating helps parents compare schools within a state based on a variety of school quality indicators and provides a helpful picture of how effectively each school serves all of its students. Ratings are on a scale of 1 (below average) to 10 (above average) and can include test scores, college readiness, academic progress, advanced courses, equity, discipline and attendance data. We also advise parents to visit schools, consider other information on school performance and programs, and consider family needs as part of the school selection process.
View GreatSchools Rating Methodology
Data provided by GreatSchools.org © 2025. All rights reserved.
Transportation options available in Bowie include Largo Town Center, located 5.6 miles from 3240 Spriggs Request Way. 3240 Spriggs Request Way is near Ronald Reagan Washington Ntl, located 20.8 miles or 38 minutes away, and Baltimore/Washington International Thurgood Marshall, located 28.7 miles or 49 minutes away.
| Transit / Subway | Distance | ||
|---|---|---|---|
| Transit / Subway | Distance | ||
|
|
Drive: | 16 min | 5.6 mi |
|
|
Drive: | 19 min | 8.0 mi |
|
|
Drive: | 17 min | 8.5 mi |
|
|
Drive: | 21 min | 9.2 mi |
|
|
Drive: | 18 min | 9.7 mi |
| Commuter Rail | Distance | ||
|---|---|---|---|
| Commuter Rail | Distance | ||
|
|
Drive: | 18 min | 8.3 mi |
| Drive: | 20 min | 9.2 mi | |
|
|
Drive: | 20 min | 9.2 mi |
|
Bowie State Marc Sb
|
Drive: | 23 min | 10.4 mi |
|
Bowie State Marc Nb
|
Drive: | 23 min | 10.4 mi |
| Airports | Distance | ||
|---|---|---|---|
| Airports | Distance | ||
|
Ronald Reagan Washington Ntl
|
Drive: | 38 min | 20.8 mi |
|
Baltimore/Washington International Thurgood Marshall
|
Drive: | 49 min | 28.7 mi |
Time and distance from 3240 Spriggs Request Way.
| Shopping Centers | Distance | ||
|---|---|---|---|
| Shopping Centers | Distance | ||
| Drive: | 10 min | 4.2 mi | |
| Drive: | 13 min | 5.5 mi | |
| Drive: | 14 min | 5.8 mi |
| Parks and Recreation | Distance | ||
|---|---|---|---|
| Parks and Recreation | Distance | ||
|
Old Maryland Farm
|
Drive: | 11 min | 4.8 mi |
|
Watkins Nature Center
|
Drive: | 11 min | 4.9 mi |
|
Watkins Regional Park
|
Drive: | 15 min | 5.4 mi |
|
Howard Owens Science Center
|
Drive: | 18 min | 8.9 mi |
|
NASA Goddard Space Flight Center
|
Drive: | 21 min | 9.8 mi |
| Hospitals | Distance | ||
|---|---|---|---|
| Hospitals | Distance | ||
| Drive: | 21 min | 9.3 mi | |
| Drive: | 20 min | 9.3 mi |
| Military Bases | Distance | ||
|---|---|---|---|
| Military Bases | Distance | ||
| Drive: | 25 min | 13.9 mi |
You May Also Like
Similar Rentals Nearby
What Are Walk Score®, Transit Score®, and Bike Score® Ratings?
Walk Score® measures the walkability of any address. Transit Score® measures access to public transit. Bike Score® measures the bikeability of any address.
What is a Sound Score Rating?
A Sound Score Rating aggregates noise caused by vehicle traffic, airplane traffic and local sources
