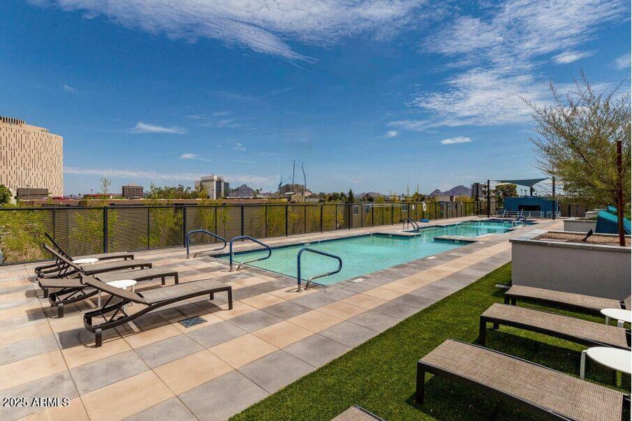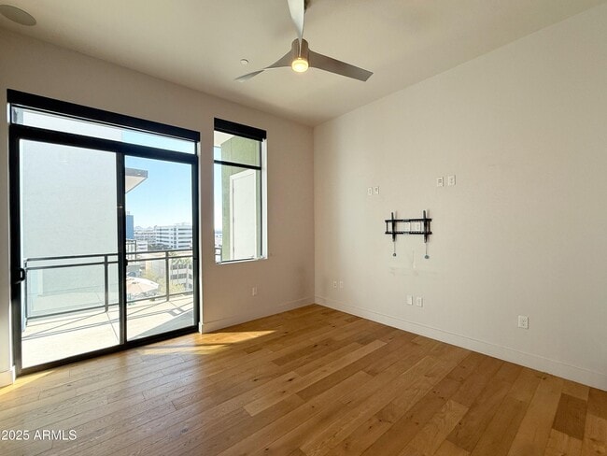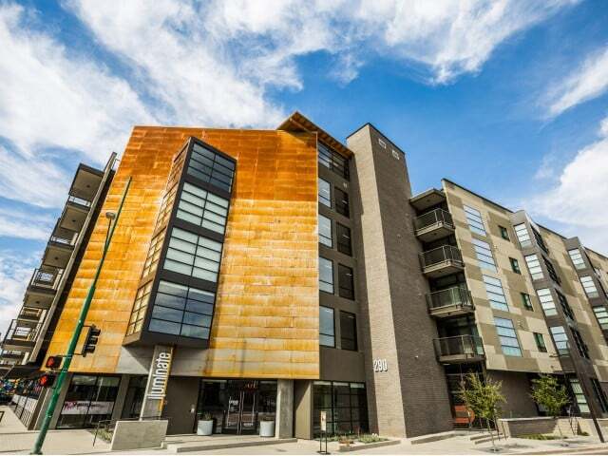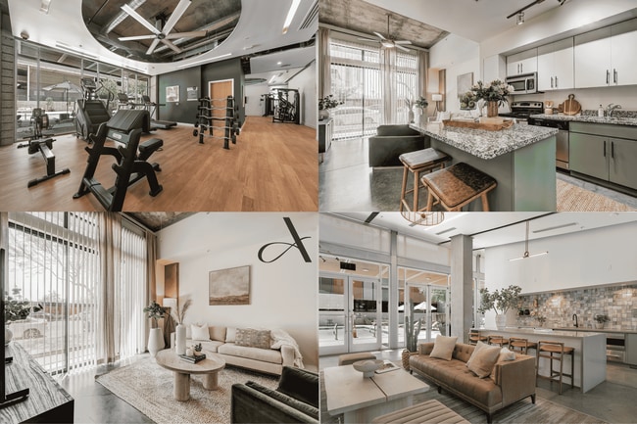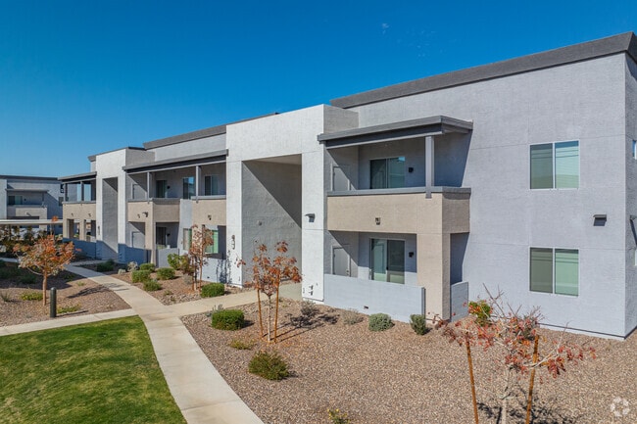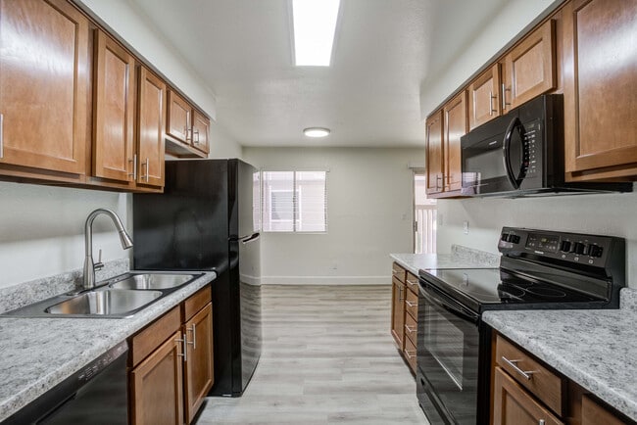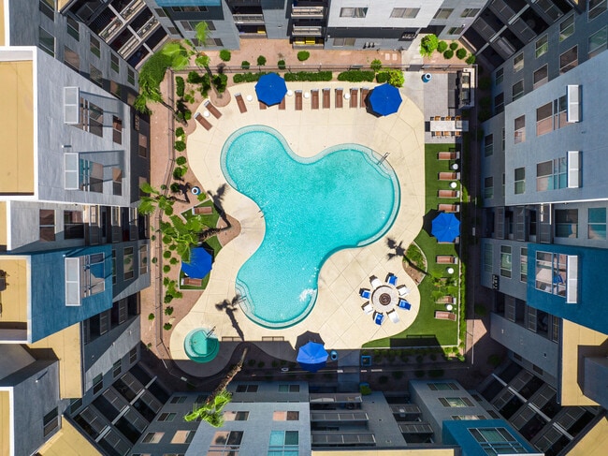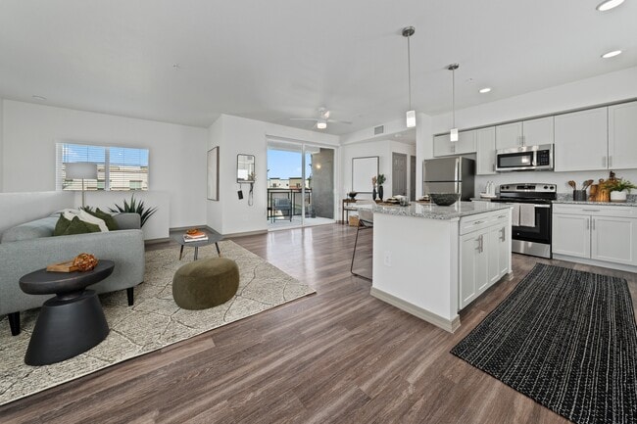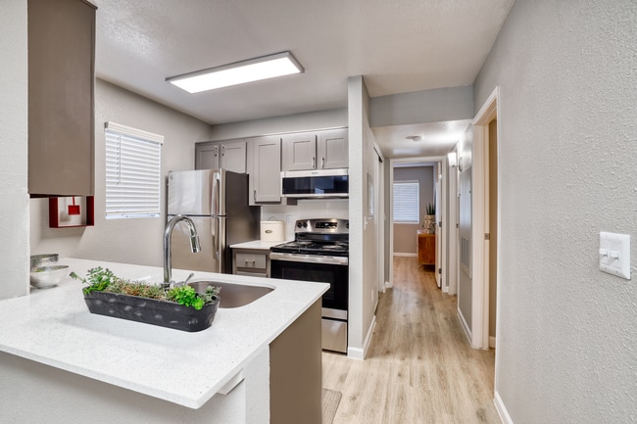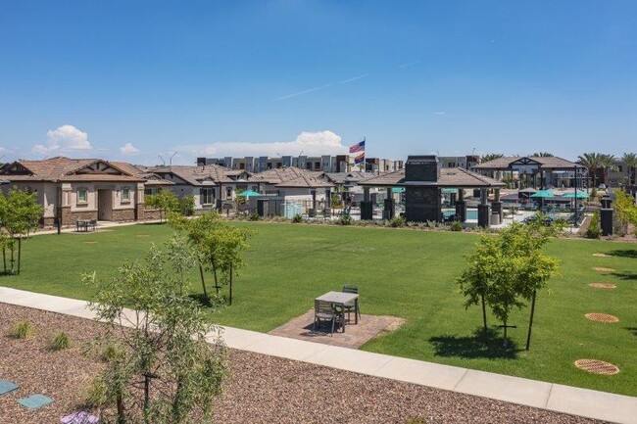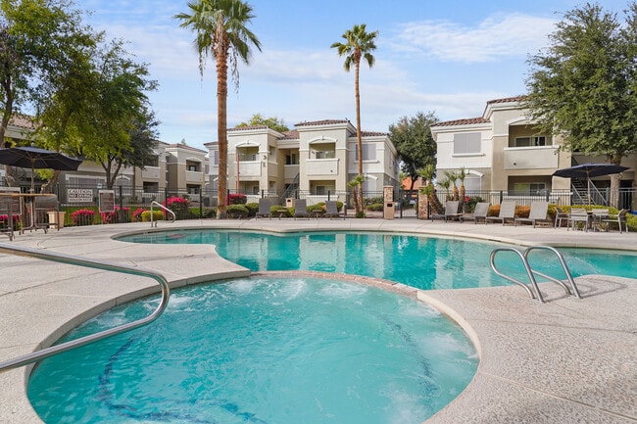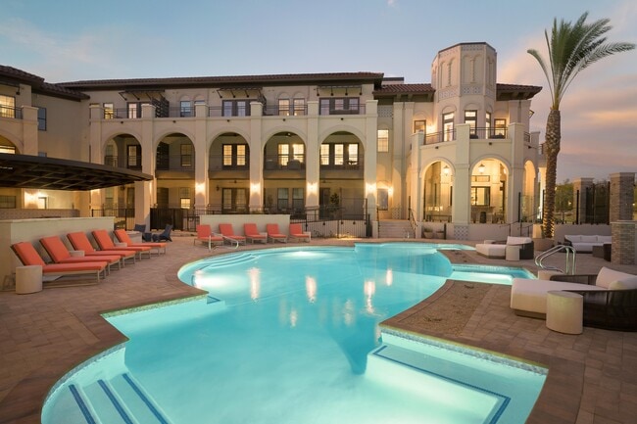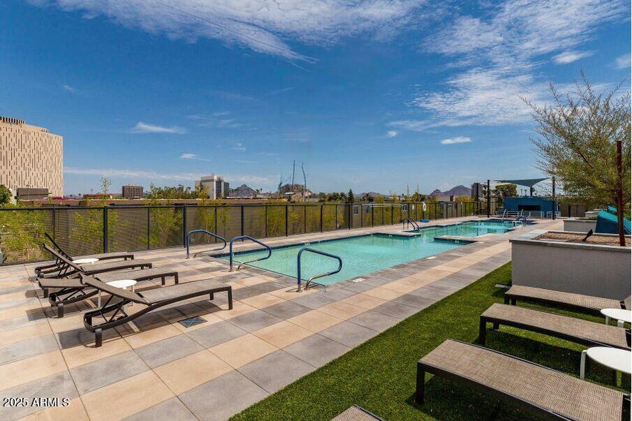3131 N Central Ave Unit 7004
Phoenix, AZ 85012
-
Bedrooms
1
-
Bathrooms
2
-
Square Feet
808 sq ft
-
Available
Available Now
Highlights
- City View
- Property is near public transit and bus stop
- Wood Flooring
- Community Pool
- Balcony
- Eat-In Kitchen

About This Home
No Application Fees. Modern and beautifully finished 1 bedroom,1.5 bathroom top floor condo in the highly desirable Edison Midtown community in the heart of Midtown Phoenix. This open floor plan unit features 10-foot ceilings,great natural lighting,upgraded contemporary fixtures,and a private east facing balcony with sweeping city and mountain views. The kitchen includes high-end Bosch stainless steel appliances,quartz countertops,tile backsplash,upgraded cabinetry,and an extended breakfast bar. The primary suite features an oversized walk-in closet and a private bathroom with a walk-in shower and upgraded vanity. A separate half bathroom offers convenience for guests. Washing machine and dryer are included. Reserved covered parking and a private storage unit are included and located conveniently near the building entrance. Edison Midtown is a secure-access condominium community offering a heated pool and spa,two-story fitness center,outdoor lounge areas,and modern shared gathering spaces. Located along the Light Rail corridor on Central Avenue,this home is steps from the Phoenix Art Museum,Heard Museum,Melrose District,Roosevelt Row,premier dining and coffee options,Midtown office corridors,and within minutes of Downtown Phoenix,ASU Downtown,and nearby medical campuses. All Denali Real Estate residents are automatically enrolled in the Resident Benefits Package (RBP) for $55.00/month which includes Renter's Liability Insurance,Credit Building to help boost the resident's credit scores with timely rent payments,up to $1M Identity Theft Protection,HVAC air filter delivery (for applicable properties),our best-in-class resident rewards program,and much more!
3131 N Central Ave is an apartment community located in Maricopa County and the 85012 ZIP Code.
Home Details
Home Type
Year Built
Accessible Home Design
Bedrooms and Bathrooms
Home Design
Interior Spaces
Kitchen
Laundry
Listing and Financial Details
Location
Lot Details
Outdoor Features
Parking
Schools
Utilities
Views
Community Details
Overview
Recreation
Fees and Policies
The fees listed below are community-provided and may exclude utilities or add-ons. All payments are made directly to the property and are non-refundable unless otherwise specified. Use the Cost Calculator to determine costs based on your needs.
-
One-Time Basics
-
Due at Application
-
Application Fee Per ApplicantCharged per applicant.$0
-
-
Due at Move-In
-
Security Deposit - RefundableCharged per unit.$1,895
-
-
Due at Application
Property Fee Disclaimer: Based on community-supplied data and independent market research. Subject to change without notice. May exclude fees for mandatory or optional services and usage-based utilities.

Edison Midtown
Edison Midtown, completed in 2018, stands as a contemporary addition to Phoenix's evolving skyline. This seven-story condominium complex houses 110 units, offering residents a blend of city convenience and modern comfort. Situated in the vibrant Encanto neighborhood, Edison Midtown caters to those seeking an urban lifestyle with easy access to the city's amenities. The building's design incorporates clean lines and a mix of neutral and pastel-colored facades, reflecting the area's contemporary architectural trends.
Learn more about Edison MidtownContact
- Listed by Brad Smith | Denali Real Estate,LLC
- Phone Number
- Contact
-
Source
Arizona Regional MLS
The historic neighborhood of Encanto is characterized by twisting roads, rich landscaping, and ornate street lamps around every corner. It’s one of fifteen urban villages within Phoenix, encompassed by an abundance of amenities including Phoenix College, Steele Indian School Park, Arizona State Fairgrounds, and Park Central Mall.
Located just north of Downtown Phoenix, Encanto blends the urban with the suburban, featuring quiet residences just blocks over from towering skyscrapers. Encanto residents enjoy access to metropolitan amenities such as the Heard Museum and the Phoenix Art Museum.
When you live in Encanto, you can easily walk to Encanto Park. The park was styled after 1920s and 30s English gardens, and incorporates many similar designs like winding roads and mature tree groves. Located inside the park is Enchanted Island, a family-friendly theme park with pedal boats, carousel, and a train that takes visitors through the island.
Learn more about living in Encanto| Colleges & Universities | Distance | ||
|---|---|---|---|
| Colleges & Universities | Distance | ||
| Drive: | 3 min | 1.3 mi | |
| Drive: | 6 min | 2.6 mi | |
| Drive: | 6 min | 2.8 mi | |
| Drive: | 14 min | 5.7 mi |
Transportation options available in Phoenix include Osborn/Central Ave, located 0.2 mile from 3131 N Central Ave Unit 7004. 3131 N Central Ave Unit 7004 is near Phoenix Sky Harbor International, located 7.8 miles or 15 minutes away, and Phoenix-Mesa Gateway, located 34.6 miles or 47 minutes away.
| Transit / Subway | Distance | ||
|---|---|---|---|
| Transit / Subway | Distance | ||
|
|
Walk: | 3 min | 0.2 mi |
|
|
Walk: | 4 min | 0.2 mi |
|
|
Drive: | 2 min | 1.1 mi |
|
|
Drive: | 3 min | 1.2 mi |
|
|
Drive: | 3 min | 1.3 mi |
| Commuter Rail | Distance | ||
|---|---|---|---|
| Commuter Rail | Distance | ||
|
|
Drive: | 47 min | 35.7 mi |
| Airports | Distance | ||
|---|---|---|---|
| Airports | Distance | ||
|
Phoenix Sky Harbor International
|
Drive: | 15 min | 7.8 mi |
|
Phoenix-Mesa Gateway
|
Drive: | 47 min | 34.6 mi |
Time and distance from 3131 N Central Ave Unit 7004.
| Shopping Centers | Distance | ||
|---|---|---|---|
| Shopping Centers | Distance | ||
| Walk: | 6 min | 0.3 mi | |
| Walk: | 14 min | 0.7 mi | |
| Drive: | 3 min | 1.2 mi |
| Parks and Recreation | Distance | ||
|---|---|---|---|
| Parks and Recreation | Distance | ||
|
Steele Indian School Park
|
Walk: | 19 min | 1.0 mi |
|
Japanese Friendship Garden
|
Drive: | 6 min | 2.5 mi |
|
Margaret T. Hance Park
|
Drive: | 6 min | 2.7 mi |
|
Civic Space Park
|
Drive: | 6 min | 2.9 mi |
|
Children's Museum of Phoenix
|
Drive: | 7 min | 3.0 mi |
| Hospitals | Distance | ||
|---|---|---|---|
| Hospitals | Distance | ||
| Walk: | 11 min | 0.6 mi | |
| Drive: | 4 min | 2.3 mi | |
| Drive: | 5 min | 2.3 mi |
| Military Bases | Distance | ||
|---|---|---|---|
| Military Bases | Distance | ||
| Drive: | 15 min | 7.7 mi | |
| Drive: | 33 min | 23.1 mi | |
| Drive: | 101 min | 75.6 mi |
You May Also Like
Similar Rentals Nearby
-
-
1 Bed$1,442+2 Beds$1,816+3 Beds+$3,042+Total Monthly PriceTotal Monthly Price NewPrices include base rent and required monthly fees of $42 - $60. Variable costs based on usage may apply.Base Rent:1 Bed$1,400+2 Beds$1,774+3 Beds+$3,0002 Months Free
Pets Allowed Fitness Center Pool Dishwasher Grill Hardwood Floors Individual Locking Bedrooms
-
-
-
-
1 Bed$1,365+2 Beds$1,786+3 Beds$2,123+Total Monthly PriceTotal Monthly Price NewPrices include base rent and required monthly fees. Variable costs based on usage may apply.1 Month Free
Pets Allowed Fitness Center Pool Dishwasher In Unit Washer & Dryer Stainless Steel Appliances Controlled Access
-
-
1 Bed$1,418+2 Beds$1,662+Total Monthly PriceTotal Monthly Price NewPrices include base rent and required monthly fees of $198. Variable costs based on usage may apply.Base Rent:1 Bed$1,220+2 Beds$1,464+Specials
Pets Allowed Dishwasher In Unit Washer & Dryer Stainless Steel Appliances Controlled Access Granite Countertops Hardwood Floors
-
-
1 Bed$2,432+2 Beds$2,967+3 Beds$5,323+Total Monthly PriceTotal Monthly Price NewPrices include base rent and required monthly fees of $113. Variable costs based on usage may apply.Base Rent:1 Bed$2,319+2 Beds$2,854+3 Beds$5,210+Specials
Pets Allowed Fitness Center Pool Dishwasher In Unit Washer & Dryer Stainless Steel Appliances EV Charging
What Are Walk Score®, Transit Score®, and Bike Score® Ratings?
Walk Score® measures the walkability of any address. Transit Score® measures access to public transit. Bike Score® measures the bikeability of any address.
What is a Sound Score Rating?
A Sound Score Rating aggregates noise caused by vehicle traffic, airplane traffic and local sources
