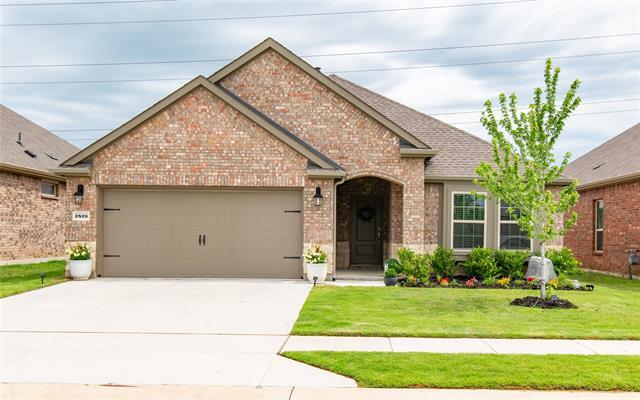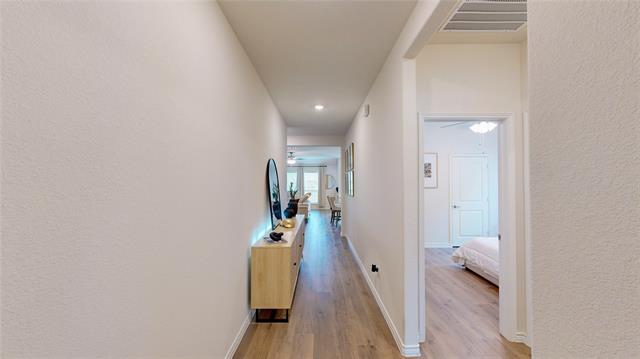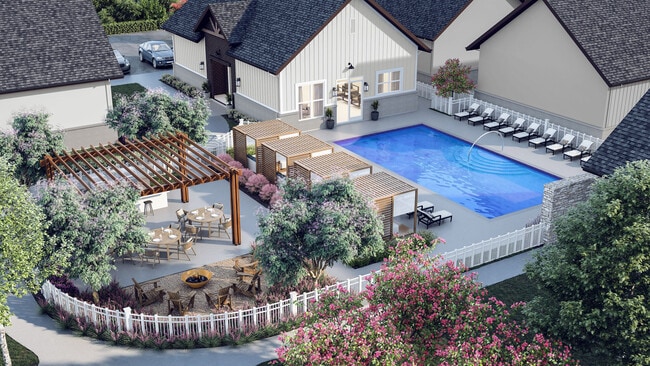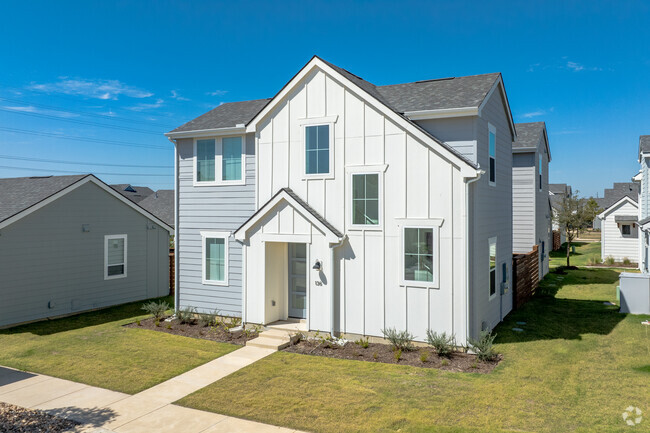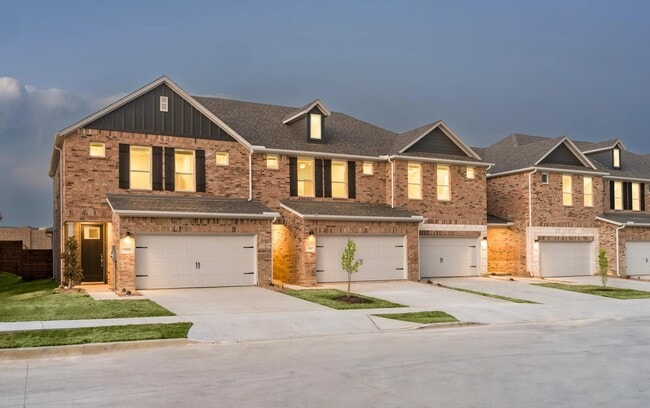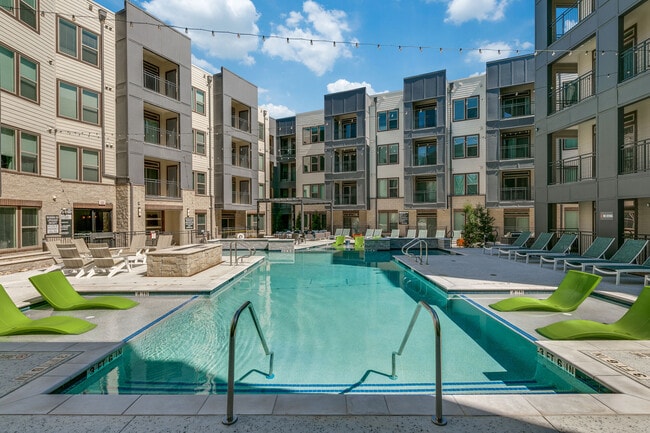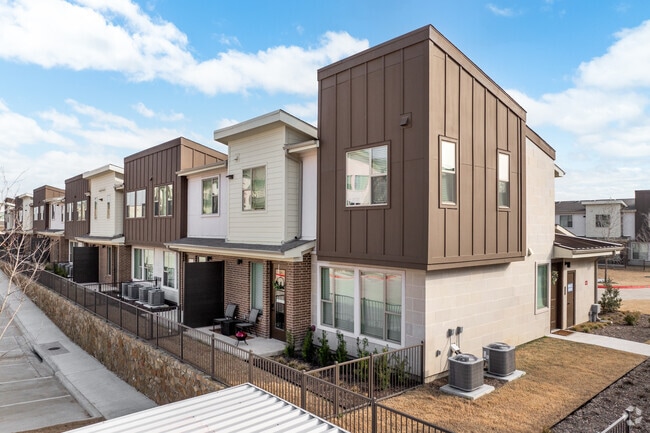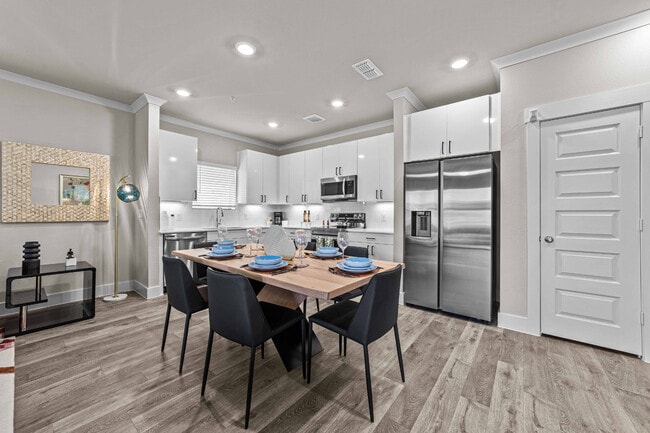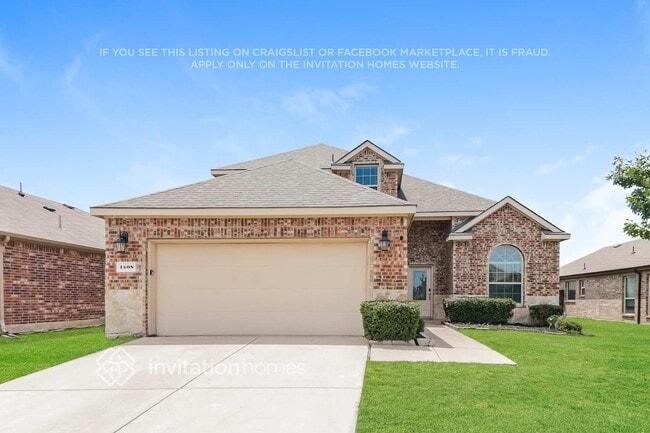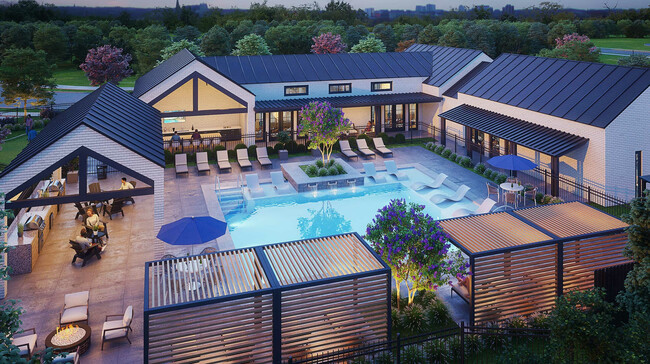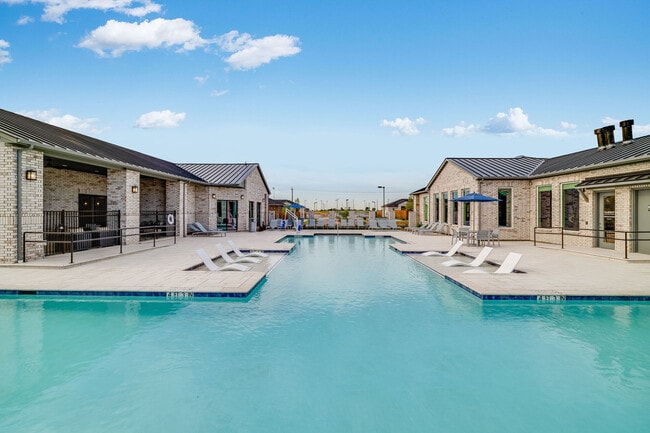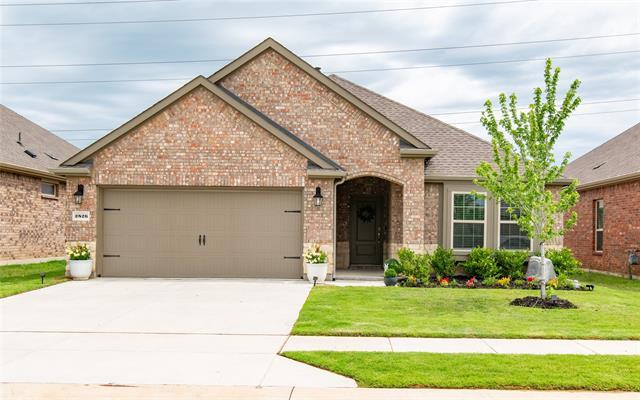2826 Moccasin Ln
Providence Village, TX 76227
-
Bedrooms
3
-
Bathrooms
2
-
Square Feet
1,703 sq ft
-
Available
Available Now
Highlights
- Open Floorplan
- Adjacent to Greenbelt
- Vaulted Ceiling
- Ranch Style House
- 2 Car Attached Garage
- Interior Lot

About This Home
*APPLIANCES INCLUDED - PETS OK* One-story, 3-bedroom, 2-bath home with open floor plan in Silverado subdivision. Luxury vinyl plank flooring in entry, family room, kitchen, and bedrooms; tile in baths and utility. Two secondary bedrooms at front, one with window seat, share a full bath. Large family room with gas log fireplace opens to kitchen featuring quartz countertops, oversized island with bar seating, stainless steel appliances, and upgraded subway tile backsplash. Dining area fits six. Primary suite offers double vanities, garden soaker tub, separate shower, and walk-in closet. Equipped with Deako Smart Switch lighting at entry, family room and primary bedroom. Two-car garage with overhead storage racks. Backyard backs to greenbelt and walking trail. Community features two elementary schools, clubhouse, resort-style pool, splash pad, playgrounds, tennis and pickleball courts, ponds, and trails. APPLIANCES (Refrigerator, Washer & Dryer) included. Dogs & Cats permitted, some restrictions.
2826 Moccasin Ln is a house located in Denton County and the 76227 ZIP Code.
Home Details
Home Type
Year Built
Accessible Home Design
Bedrooms and Bathrooms
Eco-Friendly Details
Flooring
Home Design
Home Security
Interior Spaces
Kitchen
Laundry
Listing and Financial Details
Lot Details
Outdoor Features
Parking
Schools
Utilities
Community Details
Overview
Pet Policy
Fees and Policies
The fees below are based on community-supplied data and may exclude additional fees and utilities.
- Dogs Allowed
-
Fees not specified
- Cats Allowed
-
Fees not specified
- Parking
-
Garage--
Contact
- Listed by Gillian Cunningham | eXp Realty
- Phone Number
- Contact
-
Source
 North Texas Real Estate Information System, Inc.
North Texas Real Estate Information System, Inc.
- High Speed Internet Access
- Washer/Dryer
- Air Conditioning
- Heating
- Ceiling Fans
- Cable Ready
- Security System
- Double Vanities
- Fireplace
- Dishwasher
- Disposal
- Pantry
- Island Kitchen
- Microwave
- Range
- Refrigerator
- Tile Floors
- Vinyl Flooring
- Vaulted Ceiling
- Walk-In Closets
- Fenced Lot
Providence Village is one of the most luxurious master-planned communities in Denton County, situated an equal distance from both Denton and Frisco. Providence Village is primarily a residential community, featuring Cape Cod and Craftsman-style houses throughout the area along with an array of parks and lakes. Incorporated in 2010, Providence Village is a modern town on the rise, experiencing a tremendous amount of growth.
The natural surroundings in Providence Village are stunning, from the lush greenery to the expansive lakes. Opportunities for outdoor recreation abound in Providence Village, with scenic trails for jogging and biking as well as the bass-filled Lake Providence for fishing. Providence Village is also just a short drive from the recreational activities on Lake Lewisville in addition to the great shopping centers along the U.S. 380, S.H. 121, and Preston corridors. Should you miss the bustle of the big city, Dallas is just an hour’s drive away.
Learn more about living in Providence Village| Colleges & Universities | Distance | ||
|---|---|---|---|
| Colleges & Universities | Distance | ||
| Drive: | 18 min | 11.0 mi | |
| Drive: | 24 min | 14.5 mi | |
| Drive: | 30 min | 18.9 mi | |
| Drive: | 38 min | 27.7 mi |
You May Also Like
Similar Rentals Nearby
-
-
-
-
-
-
-
-
1 / 17
-
1 / 8
-
What Are Walk Score®, Transit Score®, and Bike Score® Ratings?
Walk Score® measures the walkability of any address. Transit Score® measures access to public transit. Bike Score® measures the bikeability of any address.
What is a Sound Score Rating?
A Sound Score Rating aggregates noise caused by vehicle traffic, airplane traffic and local sources
