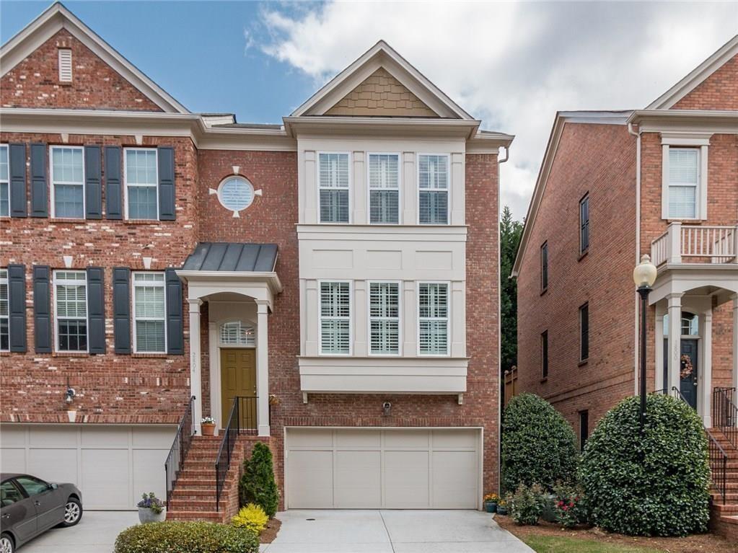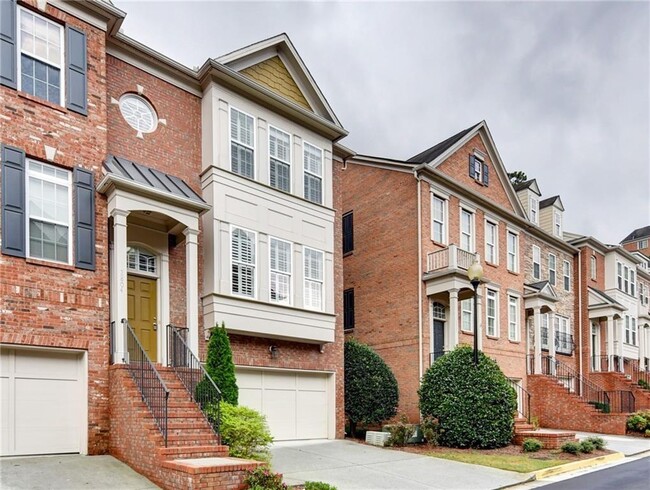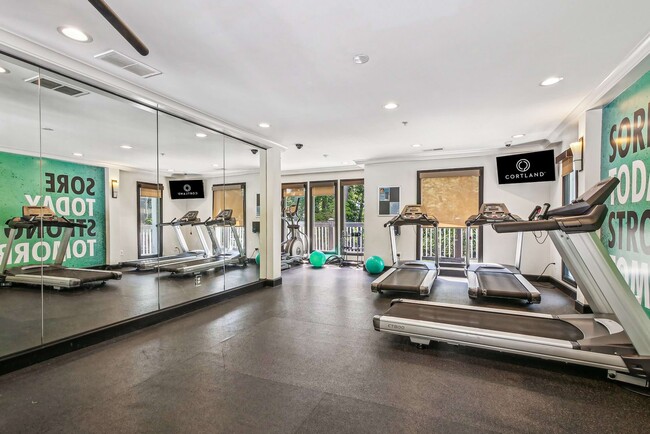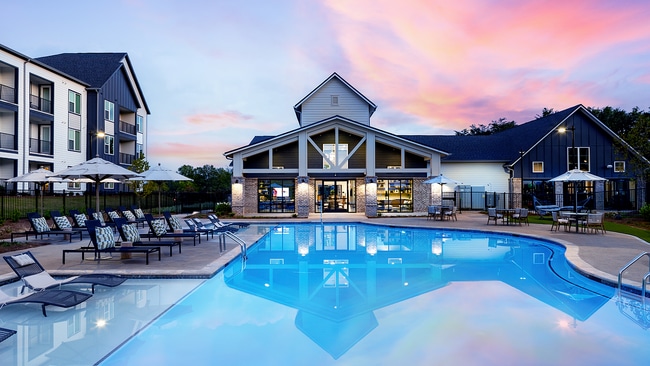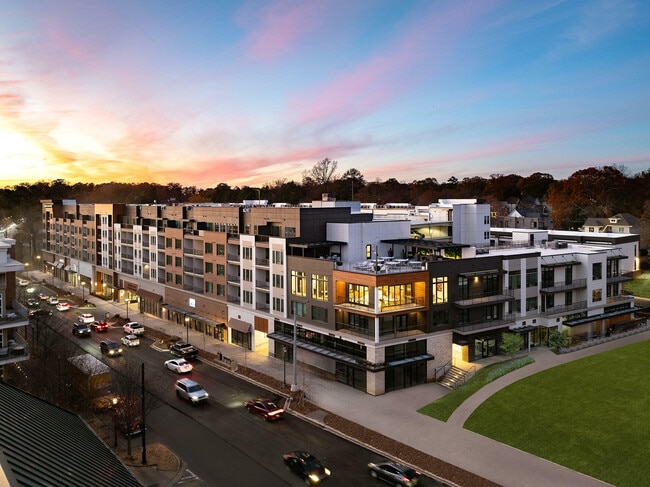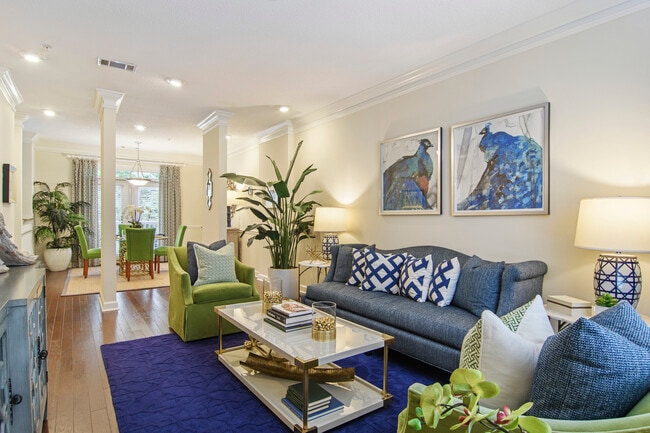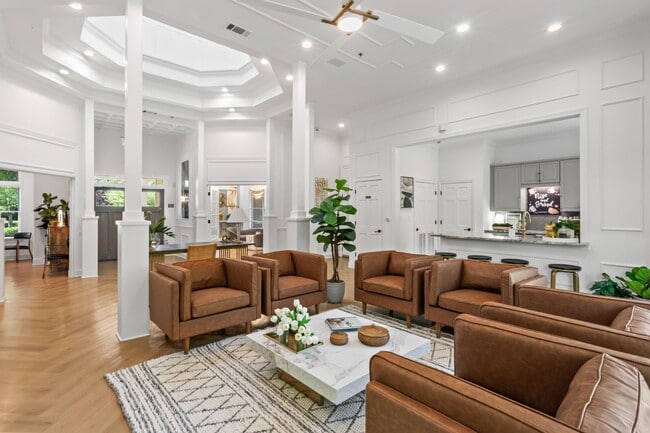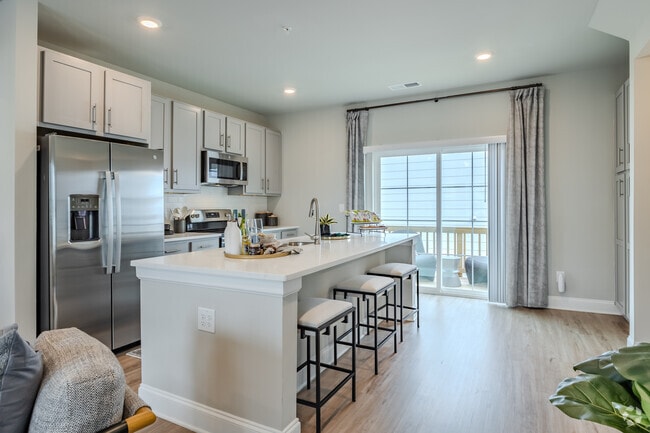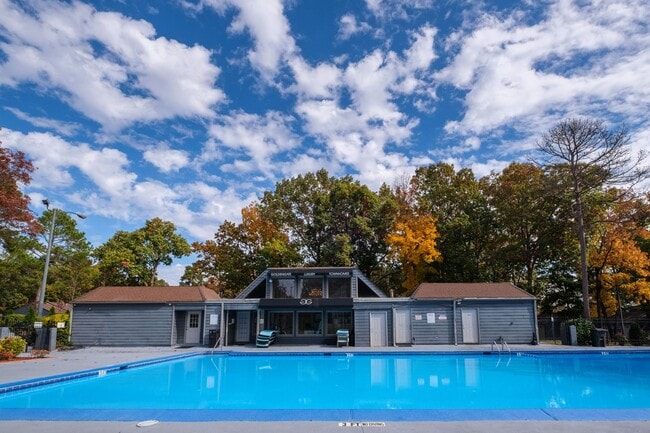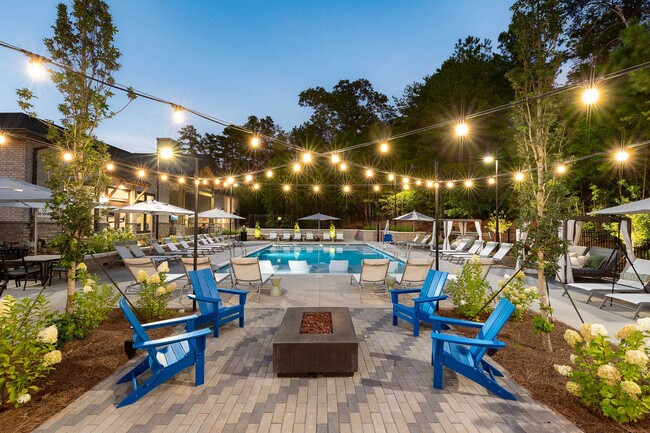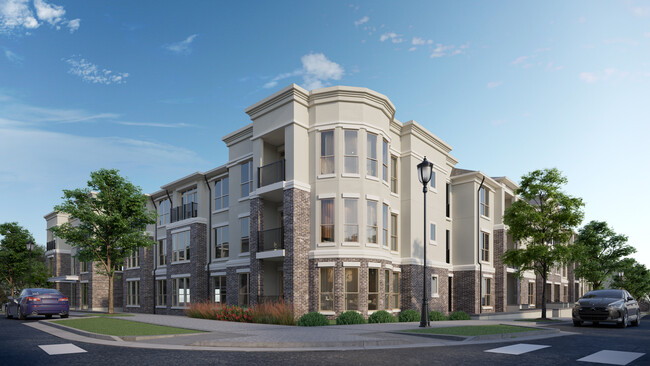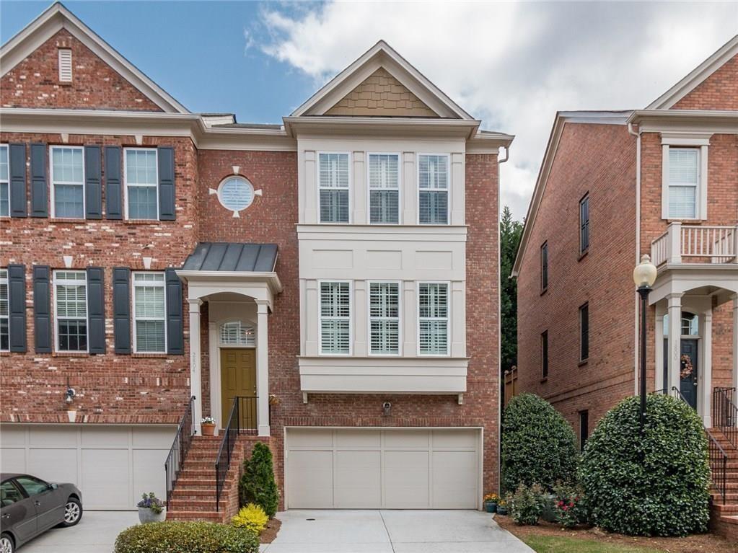2804 Loftview Square
Atlanta, GA 30339
-
Bedrooms
3
-
Bathrooms
2.5
-
Square Feet
2,376 sq ft
-
Available
Not Available
Highlight
- Pets Allowed

About This Home
Located close to Vinings Village,this townhome combines comfort and convenience with easy access to local restaurants,shops,and community amenities. Main Level The main level features an open staircase leading to a spacious living room with a fireplace. The kitchen includes a large island,granite countertops,stainless steel appliances,and a breakfast area that opens to a private deck with wooded views. A powder room adds convenience for guests. Upper Level The upper level has a large master bedroom with an en-suite bathroom,including a soaking tub,walk-in shower,and dual vanities. A secondary bedroom with its own well-appointed bathroom provides additional comfort. Lower Level The lower level offers a bedroom with a private en-suite bathroom and access to a secluded patio,ideal for guests or a home office. Additional Features The home includes a two-car garage with a storage nook for extra space. Location Steps from Vinings Village,this townhome offers quick access to dining,shopping,and local attractions,blending suburban calm with urban convenience. Schedule a visit to see this well-designed home today.
2804 Loftview Square is a townhome located in Cobb County and the 30339 ZIP Code. This area is served by the Cobb County attendance zone.
Fees and Policies
The fees below are based on community-supplied data and may exclude additional fees and utilities.
- Dogs
- Allowed
- Cats
- Allowed
Property Fee Disclaimer: Based on community-supplied data and independent market research. Subject to change without notice. May exclude fees for mandatory or optional services and usage-based utilities.
Townhome Features
Dishwasher
Microwave
Refrigerator
Disposal
- Dishwasher
- Disposal
- Microwave
- Oven
- Range
- Refrigerator
Contact
- Listed by GABRIELA GRAY | Beacham and Company
- Phone Number
- Contact
-
Source
 First Multiple Listing Service, Inc.
First Multiple Listing Service, Inc.
- Dishwasher
- Disposal
- Microwave
- Oven
- Range
- Refrigerator
The heavily wooded and hilly neighborhood of Vinings is one of the Atlanta area's most popular suburban neighborhoods. Located just 12 miles north of Downtown Atlanta, Central Vinings is just across the Chattahoochee River from Atlanta city limits in Cobb County. The community lies between Buckhead and Smyrna, situated within easy commuting distance of the Home Depot headquarters and countless other employers.
If you rent an apartment in Central Vinings, you'll be surrounded by upscale houses, charming townhomes, tall trees, beautiful parks, and a pervasive small-town feel. You'll be able to ride your bike, walk, or jog the Silver Comet Trail and attend performances at the Cobb Energy Performing Arts Center. You can also see MLB Braves games at nearby Truist Park and shop at Cumberland Mall. With so much to offer, Central Vinings is a thriving community that continues to grow.
Learn more about living in Central Vinings| Colleges & Universities | Distance | ||
|---|---|---|---|
| Colleges & Universities | Distance | ||
| Drive: | 12 min | 5.8 mi | |
| Drive: | 17 min | 8.3 mi | |
| Drive: | 18 min | 10.3 mi | |
| Drive: | 24 min | 13.7 mi |
 The GreatSchools Rating helps parents compare schools within a state based on a variety of school quality indicators and provides a helpful picture of how effectively each school serves all of its students. Ratings are on a scale of 1 (below average) to 10 (above average) and can include test scores, college readiness, academic progress, advanced courses, equity, discipline and attendance data. We also advise parents to visit schools, consider other information on school performance and programs, and consider family needs as part of the school selection process.
The GreatSchools Rating helps parents compare schools within a state based on a variety of school quality indicators and provides a helpful picture of how effectively each school serves all of its students. Ratings are on a scale of 1 (below average) to 10 (above average) and can include test scores, college readiness, academic progress, advanced courses, equity, discipline and attendance data. We also advise parents to visit schools, consider other information on school performance and programs, and consider family needs as part of the school selection process.
View GreatSchools Rating Methodology
Data provided by GreatSchools.org © 2025. All rights reserved.
Transportation options available in Atlanta include Lenox, located 9.0 miles from 2804 Loftview Square. 2804 Loftview Square is near Hartsfield - Jackson Atlanta International, located 21.3 miles or 33 minutes away.
| Transit / Subway | Distance | ||
|---|---|---|---|
| Transit / Subway | Distance | ||
|
|
Drive: | 19 min | 9.0 mi |
|
|
Drive: | 19 min | 9.0 mi |
|
|
Drive: | 17 min | 10.3 mi |
|
|
Drive: | 16 min | 10.9 mi |
|
|
Drive: | 21 min | 13.7 mi |
| Commuter Rail | Distance | ||
|---|---|---|---|
| Commuter Rail | Distance | ||
|
|
Drive: | 17 min | 9.3 mi |
| Airports | Distance | ||
|---|---|---|---|
| Airports | Distance | ||
|
Hartsfield - Jackson Atlanta International
|
Drive: | 33 min | 21.3 mi |
Time and distance from 2804 Loftview Square.
| Shopping Centers | Distance | ||
|---|---|---|---|
| Shopping Centers | Distance | ||
| Walk: | 13 min | 0.7 mi | |
| Walk: | 15 min | 0.8 mi | |
| Walk: | 17 min | 0.9 mi |
| Parks and Recreation | Distance | ||
|---|---|---|---|
| Parks and Recreation | Distance | ||
|
Silver Comet Trail
|
Drive: | 10 min | 4.8 mi |
|
Chastain Park
|
Drive: | 18 min | 6.9 mi |
|
Chattahoochee River NRA - Cochran Shoals / Sope Creek
|
Drive: | 15 min | 7.6 mi |
|
Atlanta Audubon Society
|
Drive: | 17 min | 8.1 mi |
|
Blue Heron Nature Preserve
|
Drive: | 18 min | 8.1 mi |
| Hospitals | Distance | ||
|---|---|---|---|
| Hospitals | Distance | ||
| Drive: | 8 min | 4.4 mi | |
| Drive: | 16 min | 8.8 mi | |
| Drive: | 15 min | 9.8 mi |
| Military Bases | Distance | ||
|---|---|---|---|
| Military Bases | Distance | ||
| Drive: | 15 min | 6.6 mi | |
| Drive: | 25 min | 16.1 mi |
You May Also Like
Similar Rentals Nearby
What Are Walk Score®, Transit Score®, and Bike Score® Ratings?
Walk Score® measures the walkability of any address. Transit Score® measures access to public transit. Bike Score® measures the bikeability of any address.
What is a Sound Score Rating?
A Sound Score Rating aggregates noise caused by vehicle traffic, airplane traffic and local sources
