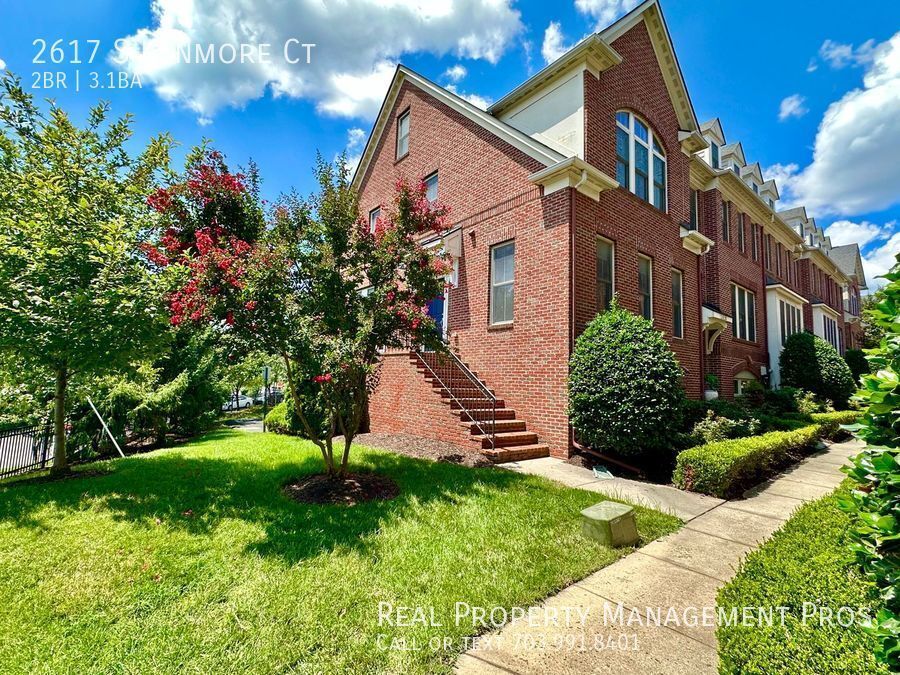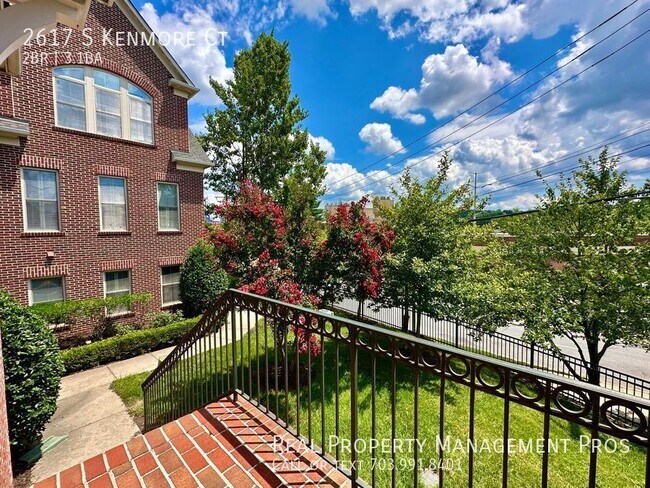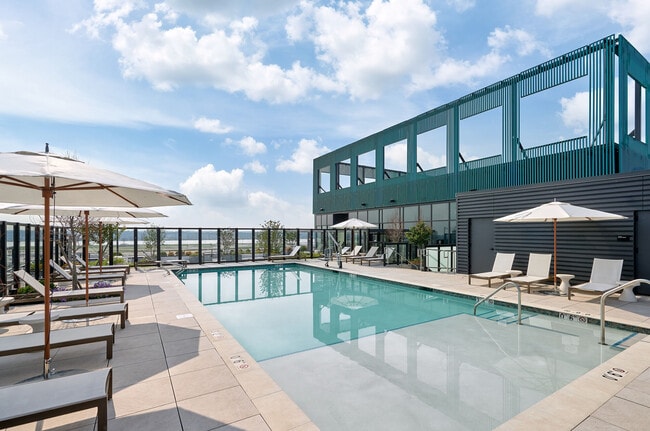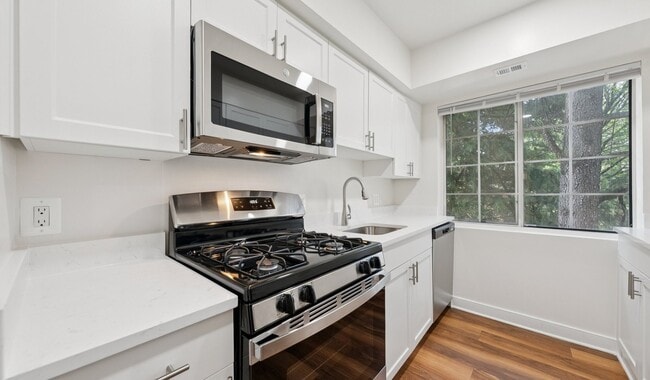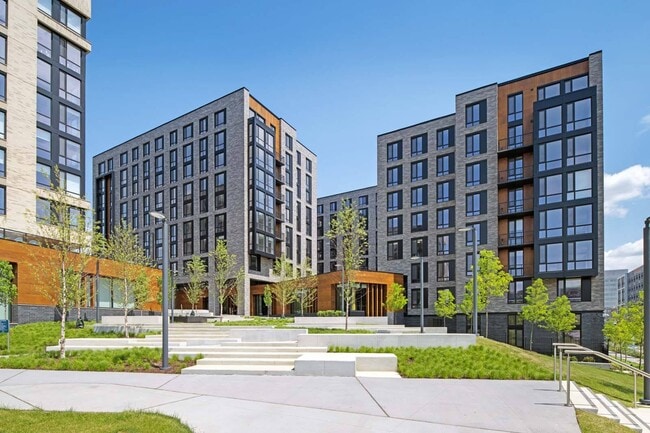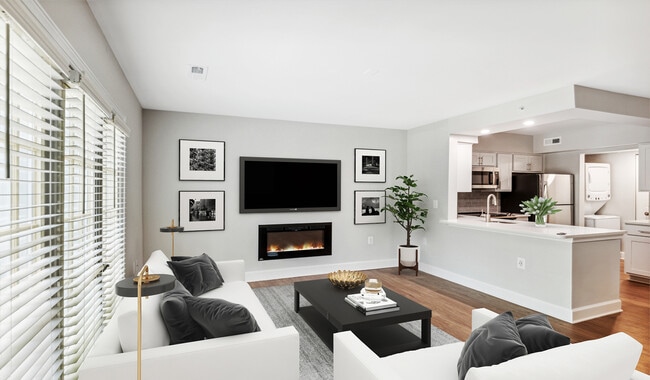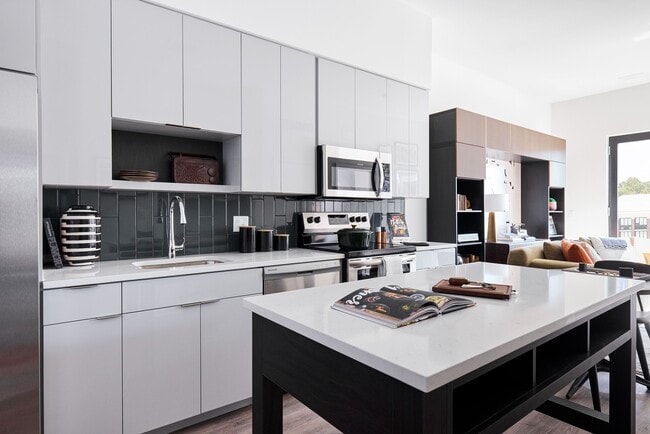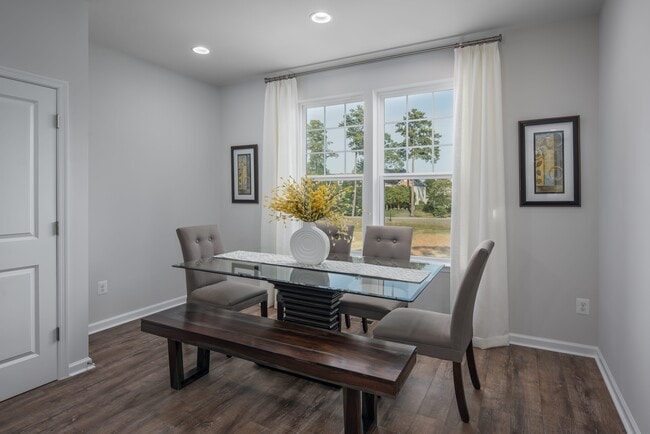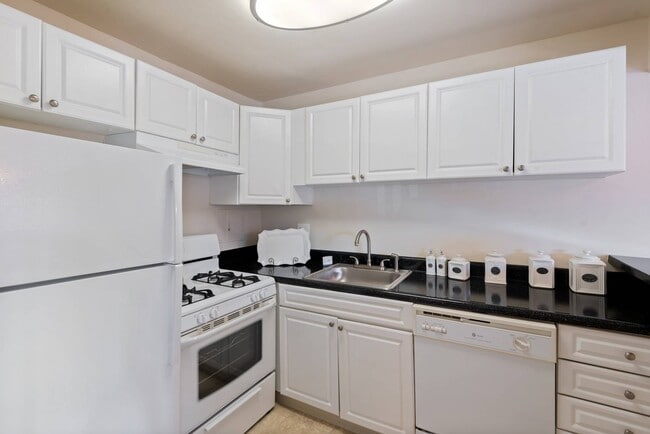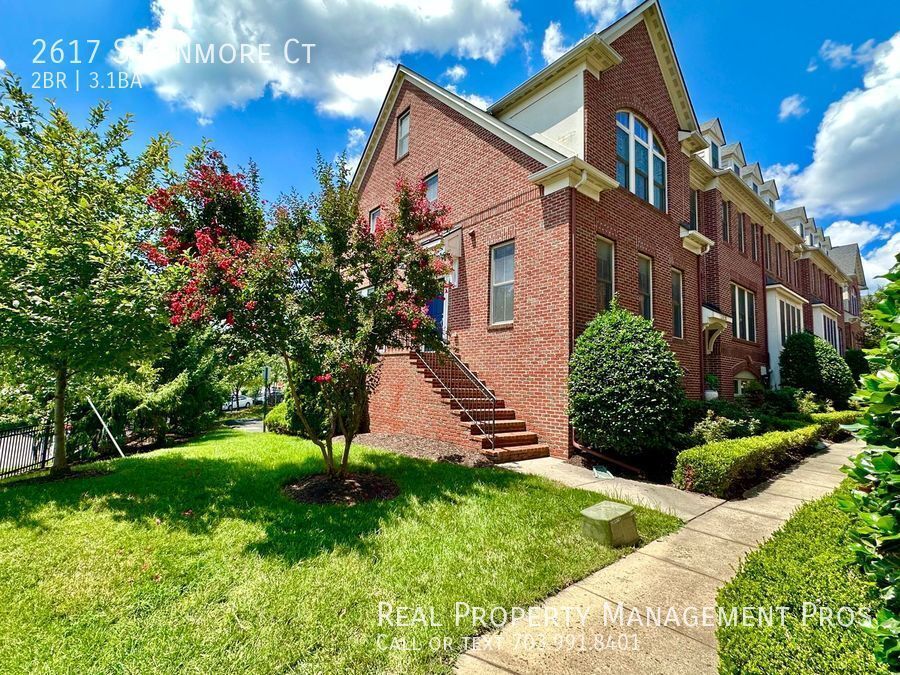2617 S Kenmore Ct
Arlington, VA 22206

Check Back Soon for Upcoming Availability
| Beds | Baths | Average SF |
|---|---|---|
| 2 Bedrooms 2 Bedrooms 2 Br | 3.5 Baths 3.5 Baths 3.5 Ba | 2,116 SF |
Fees and Policies
The fees below are based on community-supplied data and may exclude additional fees and utilities.
- Dogs Allowed
-
Fees not specified
- Cats Allowed
-
Fees not specified
About This Property
---- SCHEDULE A SHOWING ONLINE AT: ---- Stunning Shirlington End Unit w/ Roof Deck! Bright, beautiful Shirlington Crest townhouse offers an open and spacious floor plan with soaring ceilings and windows galore. The main level hub boasts a chef's kitchen with tons of cabinet space and counter level island bar with seating for six at the gas cooktop- the perfect place to serve up your latest creation. The seating area adjacent to the kitchen has a gas fireplace and mounted flat screen with auxillary speaker creating the perfect environment for dinner entertainment. An expansive formal dining area is on the other side of the staircase for your louder (or quieter) guests to enjoy conversation at another decibil. The upper-level features two massive primary suites on separate sides of the stairwell and laundry center. The first suite has a walk-in closet, up/down-down/up shades, a double vanity, glass enclosed step in shower, and private water closet. Across the hall is the second primary suite that has two story vaulted ceilings and a private bath with a tub. Ascend the stairs and you'll discover a roof top deck with treetop views of Shirlington; there's also a bonus storage closet for your outdoor cushions. The first floor can easily double as a guest suite with designated full bath and private access through the two-car garage which has plenty of room for toy storage and tools without sacrificing your access to the central vacuum. Downtown Shirlington is located a block away on the other side of the W&OD Trail head and Jennie Dean Dog Park. Walk to restaurants, shopping, grocery, entertainment, public transit, and more. Easy access to 395 and only a few minutes to Crystal City or DC. -------------------------------------------------------- $0 Security Deposit Option for Qualified Residents! See resident brochure or property manager website for more details. -------------------------------------------------------- Resident Benefits Package is Required with ALL lease agreements managed by Real Property Management Pros. The Real Property Management Pros Resident Benefits Package (RBP) delivers savings and convenient, professional services that make taking care of your home second nature. By applying, Applicant agrees to be enrolled and to pay the applicable cost of $45.95/month, payable with rent. Your RBP may include, subject to property mechanicals or other limitations: - Renters Insurance that meets all lease requirements from an A-rated carrier - HVAC air filter delivery directly to your door approximately every 90 days. - Move-in concierge service: one call set up your utility services, cable, and internet services - A resident rewards program that helps you earn rewards for paying your rent on time. - Credit building to help boost your credit score with timely rent payments. - $1M Identity Protection for all adult leaseholders - 24/7 online maintenance reporting - Home buying assistance for when the time is right to buy your “forever” home. - Online portal: Access to your account, documents, communication and payment options. - Vetted vendor network: we find the technicians who are reputable, licensed, and insured. NOTE: The total monthly cost of the Resident Benefits Package is all-inclusive, and no discounts will be given if any element of the package is unavailable due to a lack of HVAC or another limitation at a specific property. See resident brochure or property manager website for more details. -------------------------------------------------------- Pet-Friendly Pet Policy This home is pet-friendly and will accept a maximum of 2 pets that are at least 1-year old. You will need to complete an online pet profile and pay a non-refundable pet application fee of $20 per pet if paid by ACH (or $25 if paid by credit card). If your pet is approved, you will need to pay a non-refundable pet fee of $350 per pet plus a monthly pet administration fee of $30 per pet. Real Property Management Pros does accept assistant animals per state and federal guidelines. If you have an assistance animal, you must still complete an online animal profile. There is no application fee for this process. None Townhouse
2617 S Kenmore Ct is a townhome located in Arlington County and the 22206 ZIP Code. This area is served by the Arlington County Public Schools attendance zone.
Across the Potomac River from Washington, DC, rests the Nauck neighborhood. The blue and yellow metro lines run along the river and wrap around the south end of the cemetery, while the orange and silver lines enter Arlington from DC just to the north of the cemetery. Commercial communities are built up around these metro stops to the north and south, while the area in between is largely residential.
From Interstate 395 up north to Wilson Boulevard the residential communities of Penrose and Lyon Park provide nice suburbs for those looking to be a bit removed from the hustle and bustle while maintaining access to amenities, albeit by car. Nauck also encompasses the Pentagon and houses many of its employees.
Learn more about living in NauckBelow are rent ranges for similar nearby apartments
| Beds | Average Size | Lowest | Typical | Premium |
|---|---|---|---|---|
| Studio Studio Studio | 473 Sq Ft | $1,501 | $1,736 | $3,862 |
| 1 Bed 1 Bed 1 Bed | 707-709 Sq Ft | $1,701 | $2,253 | $5,258 |
| 2 Beds 2 Beds 2 Beds | 968-970 Sq Ft | $2,015 | $2,882 | $9,009 |
| 3 Beds 3 Beds 3 Beds | 1530-1580 Sq Ft | $2,353 | $3,381 | $5,000 |
| 4 Beds 4 Beds 4 Beds | 1765 Sq Ft | $3,775 | $3,822 | $3,870 |
| Colleges & Universities | Distance | ||
|---|---|---|---|
| Colleges & Universities | Distance | ||
| Drive: | 5 min | 2.0 mi | |
| Drive: | 11 min | 5.0 mi | |
| Drive: | 12 min | 5.7 mi | |
| Drive: | 14 min | 6.7 mi |
 The GreatSchools Rating helps parents compare schools within a state based on a variety of school quality indicators and provides a helpful picture of how effectively each school serves all of its students. Ratings are on a scale of 1 (below average) to 10 (above average) and can include test scores, college readiness, academic progress, advanced courses, equity, discipline and attendance data. We also advise parents to visit schools, consider other information on school performance and programs, and consider family needs as part of the school selection process.
The GreatSchools Rating helps parents compare schools within a state based on a variety of school quality indicators and provides a helpful picture of how effectively each school serves all of its students. Ratings are on a scale of 1 (below average) to 10 (above average) and can include test scores, college readiness, academic progress, advanced courses, equity, discipline and attendance data. We also advise parents to visit schools, consider other information on school performance and programs, and consider family needs as part of the school selection process.
View GreatSchools Rating Methodology
Data provided by GreatSchools.org © 2025. All rights reserved.
Transportation options available in Arlington include Pentagon City, located 3.1 miles from 2617 S Kenmore Ct. 2617 S Kenmore Ct is near Ronald Reagan Washington Ntl, located 3.8 miles or 9 minutes away, and Washington Dulles International, located 25.2 miles or 44 minutes away.
| Transit / Subway | Distance | ||
|---|---|---|---|
| Transit / Subway | Distance | ||
|
|
Drive: | 6 min | 3.1 mi |
| Drive: | 7 min | 3.2 mi | |
|
|
Drive: | 7 min | 3.4 mi |
|
|
Drive: | 8 min | 3.7 mi |
| Drive: | 9 min | 4.4 mi |
| Commuter Rail | Distance | ||
|---|---|---|---|
| Commuter Rail | Distance | ||
|
|
Drive: | 10 min | 3.5 mi |
|
|
Drive: | 10 min | 3.5 mi |
|
|
Drive: | 8 min | 3.6 mi |
|
|
Drive: | 11 min | 5.8 mi |
|
|
Drive: | 11 min | 5.8 mi |
| Airports | Distance | ||
|---|---|---|---|
| Airports | Distance | ||
|
Ronald Reagan Washington Ntl
|
Drive: | 9 min | 3.8 mi |
|
Washington Dulles International
|
Drive: | 44 min | 25.2 mi |
Time and distance from 2617 S Kenmore Ct.
| Shopping Centers | Distance | ||
|---|---|---|---|
| Shopping Centers | Distance | ||
| Walk: | 8 min | 0.4 mi | |
| Walk: | 15 min | 0.8 mi | |
| Drive: | 4 min | 1.6 mi |
| Parks and Recreation | Distance | ||
|---|---|---|---|
| Parks and Recreation | Distance | ||
|
Shirlington Park
|
Walk: | 13 min | 0.7 mi |
|
Douglas Park
|
Drive: | 3 min | 1.1 mi |
|
Lucky Run Park
|
Drive: | 3 min | 1.1 mi |
|
Allie S. Freed Park
|
Drive: | 4 min | 1.5 mi |
|
Four Mile Run Park
|
Drive: | 3 min | 1.8 mi |
| Hospitals | Distance | ||
|---|---|---|---|
| Hospitals | Distance | ||
| Drive: | 6 min | 2.8 mi | |
| Drive: | 11 min | 4.1 mi | |
| Drive: | 12 min | 4.5 mi |
You May Also Like
Similar Rentals Nearby
What Are Walk Score®, Transit Score®, and Bike Score® Ratings?
Walk Score® measures the walkability of any address. Transit Score® measures access to public transit. Bike Score® measures the bikeability of any address.
What is a Sound Score Rating?
A Sound Score Rating aggregates noise caused by vehicle traffic, airplane traffic and local sources
