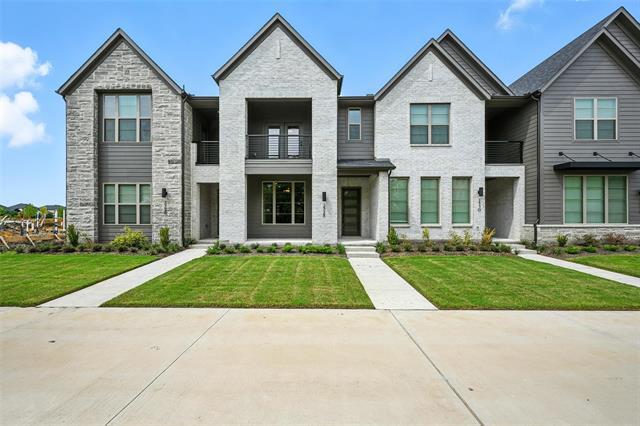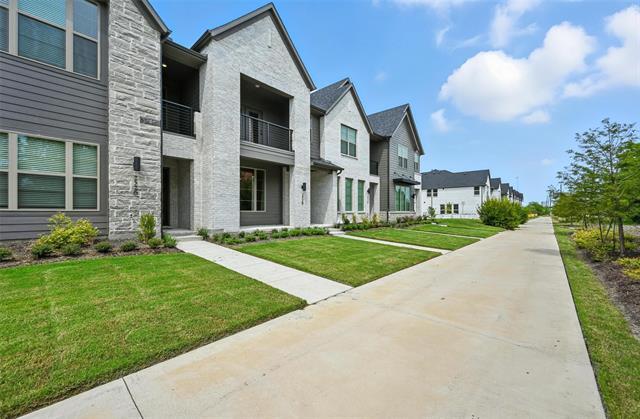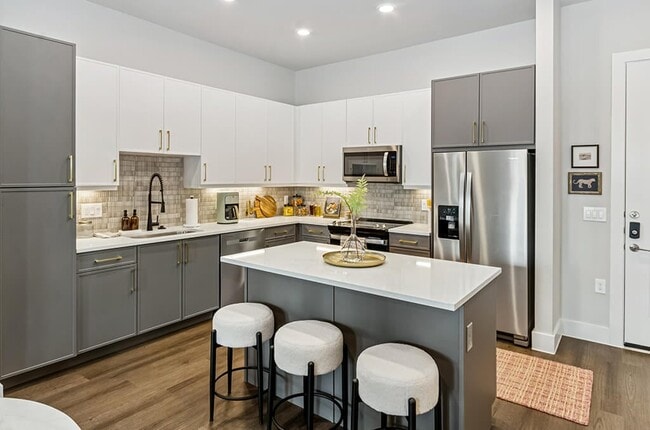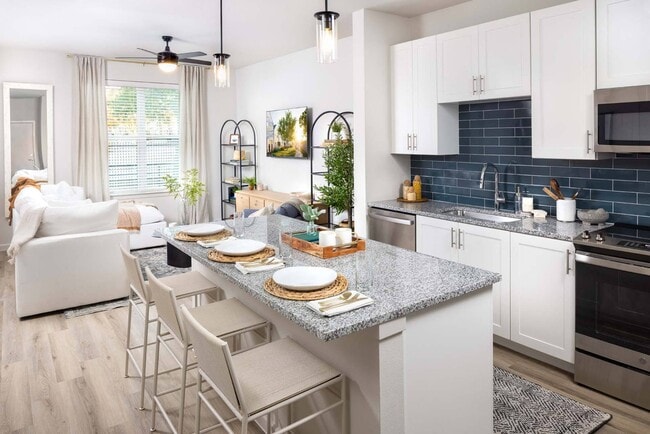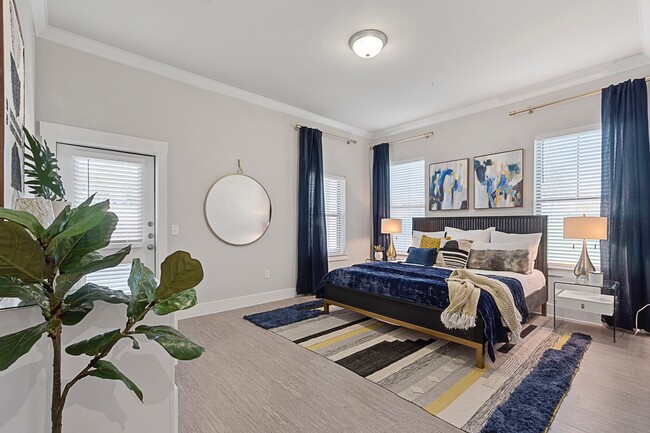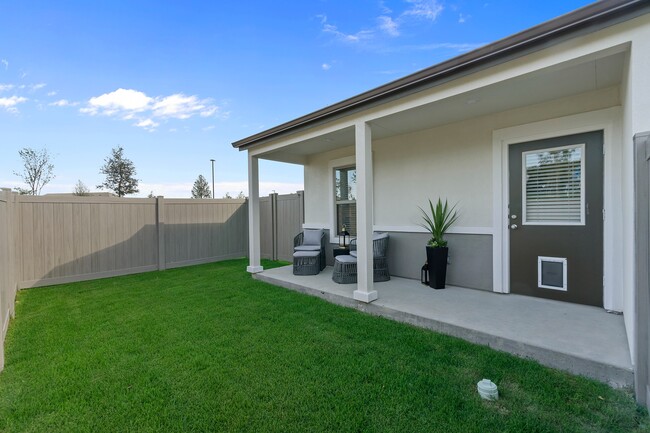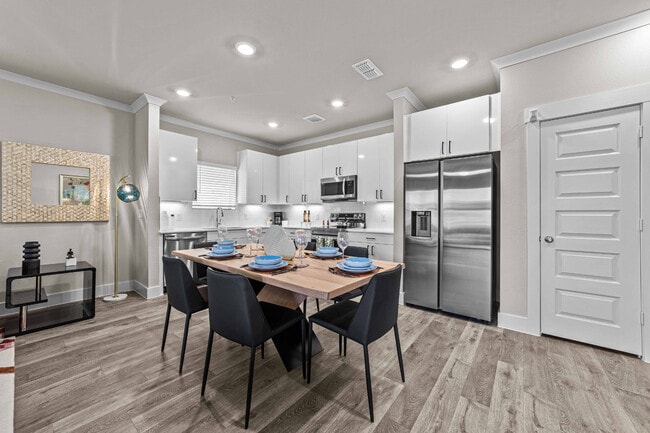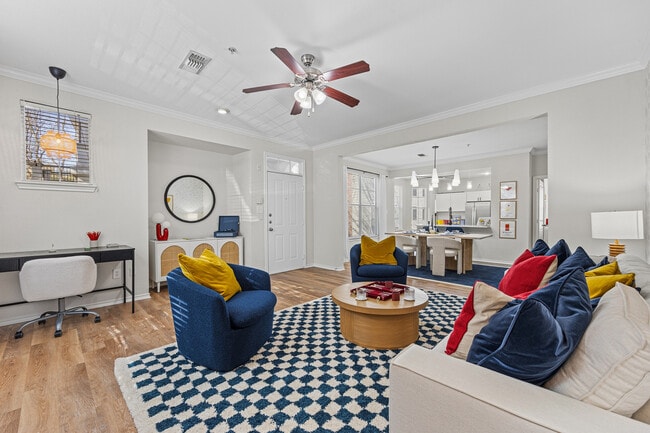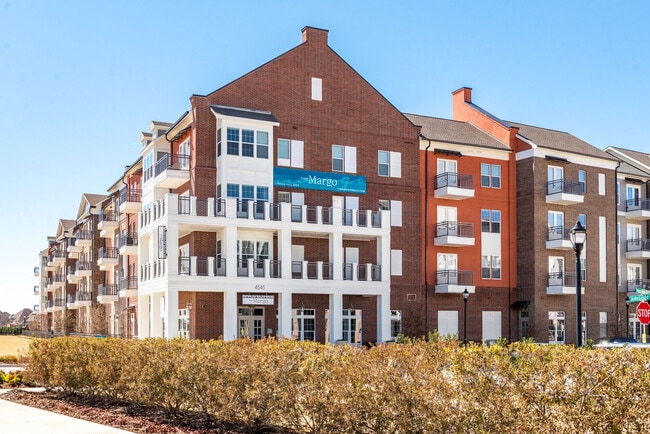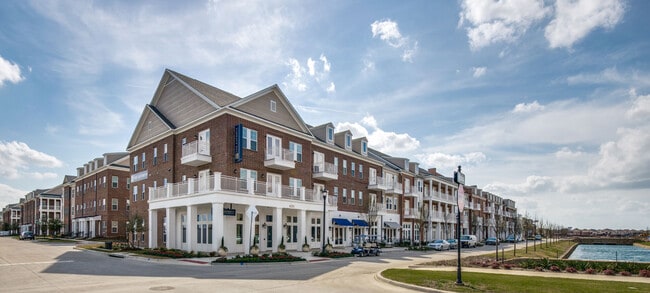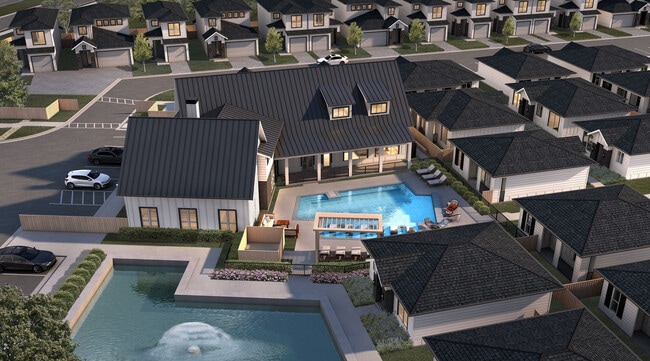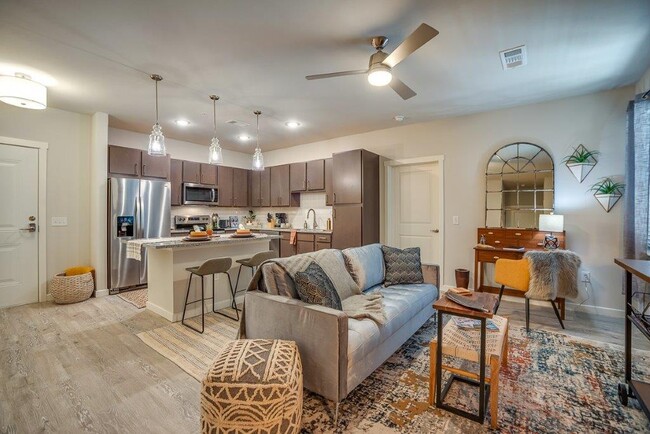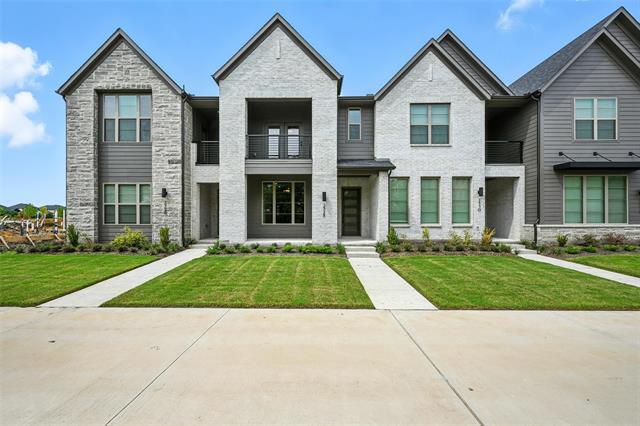2528 Campden Mews
Allen, TX 75013
-
Bedrooms
3
-
Bathrooms
2.5
-
Square Feet
1,837 sq ft
-
Available
Available Now
Highlights
- Built in 2025 | New Construction
- Open Floorplan
- Contemporary Architecture
- Granite Countertops
- Balcony
- Shutters

About This Home
Brand-New Townhome for Lease in Chelsea Commons – Built by Drees Custom Homes Welcome to this stunning 3-bedroom, 2.5-bath townhome in the highly desirable Chelsea Commons community, located within top-rated Allen ISD. Designed for comfort and style, this home offers an open-concept layout filled with natural light and serene green views. Interior Features - Spacious living area with large windows, custom curtains, and a covered front porch for added charm. - Gourmet kitchen featuring 42†cabinetry, quartz countertops, subway tile backsplash, and stainless-steel appliances. - Versatile upstairs flex space—perfect for a playroom, media nook, or home office - Elegant owner’s suite with private balcony, sitting area, spa-inspired bath with double vanity, walk-in shower, and two generous walk-in closets - Two secondary bedrooms share a sleek full bath Included Upgrades & Amenities - Refrigerator, washer, and dryer - Epoxy-coated two-car garage - Smart thermostat and security system - Blinds installed on upper level Community & Location Highlights - HOA-maintained yard and exterior for low-maintenance living - Minutes from Hwy 121, US-75, Allen Premium Outlets, Celebration Park, and other Allen attractions This home is vacant and move-in ready. Schedule your private tour today and experience the perfect blend of luxury, convenience, and community living.
2528 Campden Mews is a townhome located in Collin County and the 75013 ZIP Code. This area is served by the Allen Independent attendance zone.
Home Details
Home Type
Year Built
Bedrooms and Bathrooms
Home Design
Home Security
Interior Spaces
Kitchen
Laundry
Listing and Financial Details
Outdoor Features
Parking
Schools
Utilities
Community Details
Overview
Pet Policy
Fees and Policies
The fees below are based on community-supplied data and may exclude additional fees and utilities.
- Parking
-
Surface Lot--
-
Garage--
Contact
- Listed by Shveta Atre | AMX Realty
- Phone Number
- Contact
-
Source
 North Texas Real Estate Information System, Inc.
North Texas Real Estate Information System, Inc.
- Air Conditioning
- Heating
- Security System
- Double Vanities
- Dishwasher
- Disposal
- Granite Countertops
- Pantry
- Island Kitchen
- Microwave
- Range
- Refrigerator
- Window Coverings
- Balcony
Allen/McKinney, a suburb in the Dallas-Fort Worth Metroplex, is an area fit for commuters and families. The Highway 75 and Route 399 junction is located in town, making travel in all directions accessible. Allen/McKinney is family-friendly as well due to outdoor recreation opportunities provided by parks like Allen Station Park and Connemara Meadow Nature Preserve, and Lavon Lake, situated on the southeastern border of Allen/McKinney. Other great amenities include large shopping plazas and malls like the Allen Premium Outlets and the Fairview Town Center that provide residents with big-box stores and a variety of eateries. Renters will find that the rental market is made up of apartments, houses, condos, and townhomes ranging from luxury mid-rise apartments to spacious brick-front ranch-style homes.
Learn more about living in Allen/McKinney| Colleges & Universities | Distance | ||
|---|---|---|---|
| Colleges & Universities | Distance | ||
| Drive: | 4 min | 2.3 mi | |
| Drive: | 8 min | 4.0 mi | |
| Drive: | 10 min | 6.4 mi | |
| Drive: | 14 min | 8.0 mi |
 The GreatSchools Rating helps parents compare schools within a state based on a variety of school quality indicators and provides a helpful picture of how effectively each school serves all of its students. Ratings are on a scale of 1 (below average) to 10 (above average) and can include test scores, college readiness, academic progress, advanced courses, equity, discipline and attendance data. We also advise parents to visit schools, consider other information on school performance and programs, and consider family needs as part of the school selection process.
The GreatSchools Rating helps parents compare schools within a state based on a variety of school quality indicators and provides a helpful picture of how effectively each school serves all of its students. Ratings are on a scale of 1 (below average) to 10 (above average) and can include test scores, college readiness, academic progress, advanced courses, equity, discipline and attendance data. We also advise parents to visit schools, consider other information on school performance and programs, and consider family needs as part of the school selection process.
View GreatSchools Rating Methodology
Data provided by GreatSchools.org © 2025. All rights reserved.
Transportation options available in Allen include Parker Rd, located 8.9 miles from 2528 Campden Mews. 2528 Campden Mews is near Dallas Love Field, located 29.5 miles or 38 minutes away, and Dallas-Fort Worth International, located 32.0 miles or 36 minutes away.
| Transit / Subway | Distance | ||
|---|---|---|---|
| Transit / Subway | Distance | ||
|
|
Drive: | 14 min | 8.9 mi |
|
|
Drive: | 14 min | 10.0 mi |
| Commuter Rail | Distance | ||
|---|---|---|---|
| Commuter Rail | Distance | ||
| Drive: | 26 min | 20.9 mi | |
| Drive: | 27 min | 21.7 mi | |
|
|
Drive: | 29 min | 23.1 mi |
| Drive: | 32 min | 25.7 mi | |
| Drive: | 43 min | 34.3 mi |
| Airports | Distance | ||
|---|---|---|---|
| Airports | Distance | ||
|
Dallas Love Field
|
Drive: | 38 min | 29.5 mi |
|
Dallas-Fort Worth International
|
Drive: | 36 min | 32.0 mi |
Time and distance from 2528 Campden Mews.
| Shopping Centers | Distance | ||
|---|---|---|---|
| Shopping Centers | Distance | ||
| Walk: | 17 min | 0.9 mi | |
| Walk: | 18 min | 1.0 mi | |
| Drive: | 3 min | 1.3 mi |
| Parks and Recreation | Distance | ||
|---|---|---|---|
| Parks and Recreation | Distance | ||
|
Allen Station Park
|
Drive: | 6 min | 3.2 mi |
|
Dayspring Nature Preserve
|
Drive: | 8 min | 4.1 mi |
|
The Heard Natural Science Museum
|
Drive: | 6 min | 4.2 mi |
|
Celebration Park
|
Drive: | 9 min | 4.7 mi |
|
Bethany Lakes Park
|
Drive: | 12 min | 6.2 mi |
| Hospitals | Distance | ||
|---|---|---|---|
| Hospitals | Distance | ||
| Drive: | 3 min | 2.3 mi | |
| Drive: | 4 min | 2.4 mi | |
| Drive: | 8 min | 4.8 mi |
| Military Bases | Distance | ||
|---|---|---|---|
| Military Bases | Distance | ||
| Drive: | 50 min | 39.8 mi | |
| Drive: | 74 min | 59.9 mi |
You May Also Like
Similar Rentals Nearby
What Are Walk Score®, Transit Score®, and Bike Score® Ratings?
Walk Score® measures the walkability of any address. Transit Score® measures access to public transit. Bike Score® measures the bikeability of any address.
What is a Sound Score Rating?
A Sound Score Rating aggregates noise caused by vehicle traffic, airplane traffic and local sources
