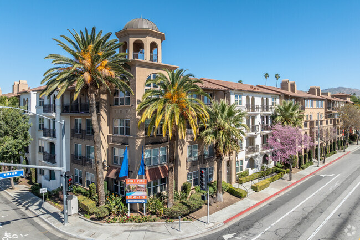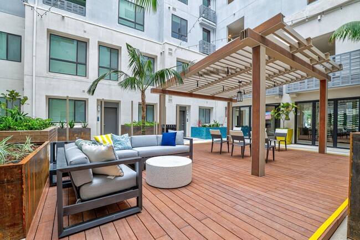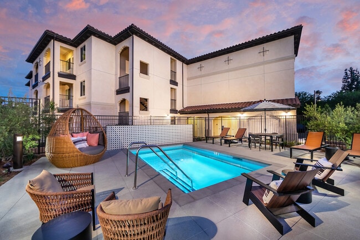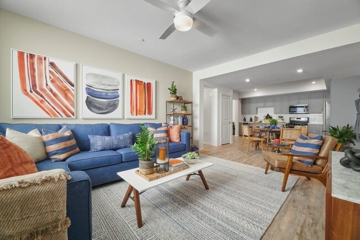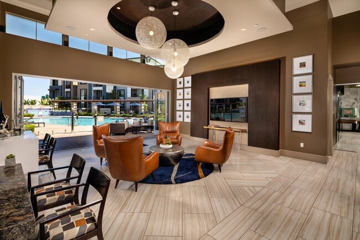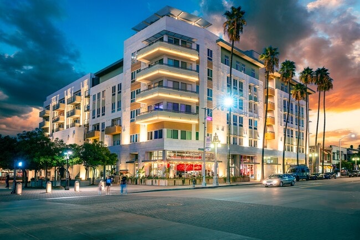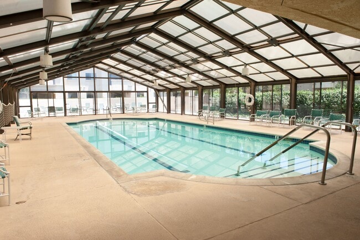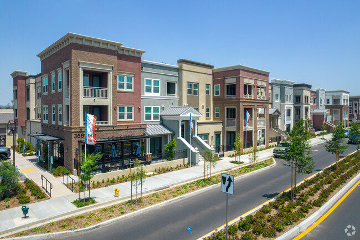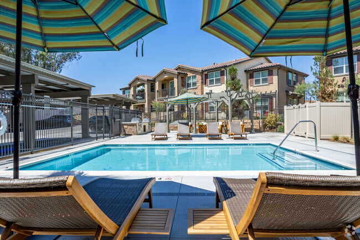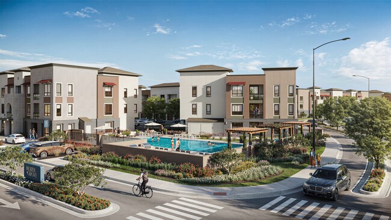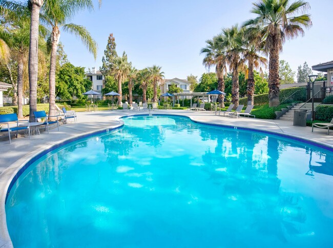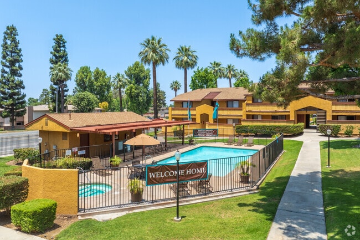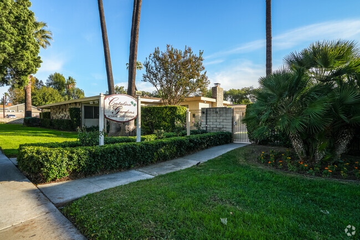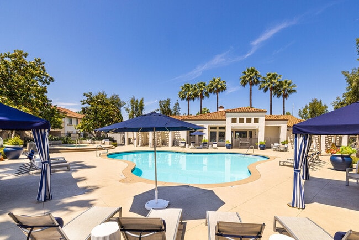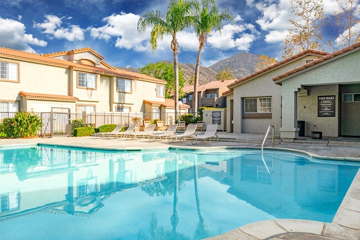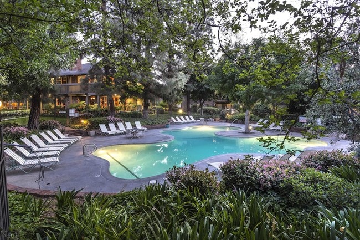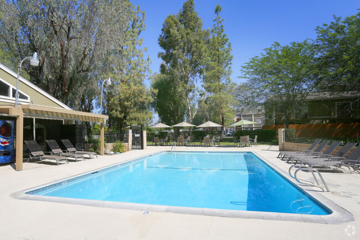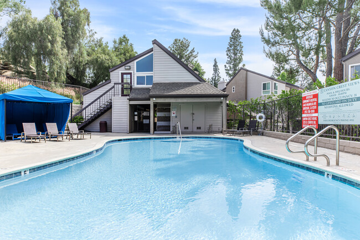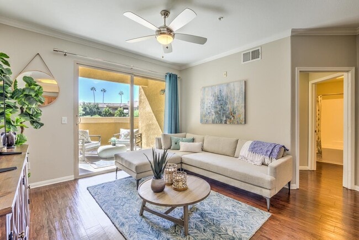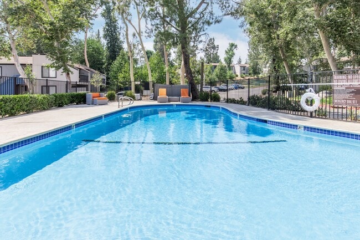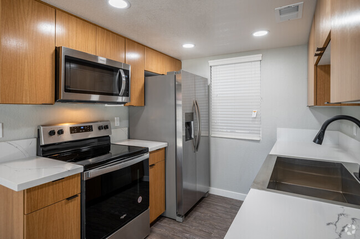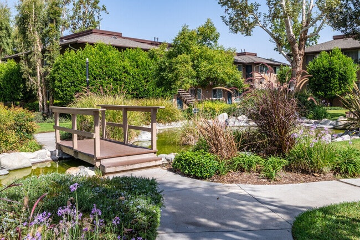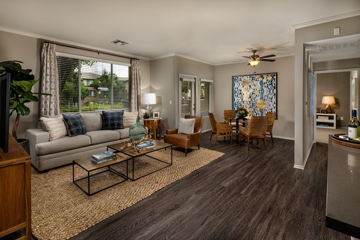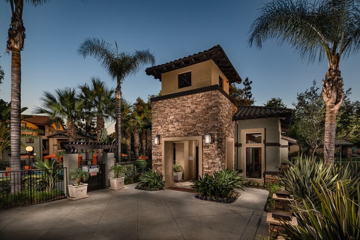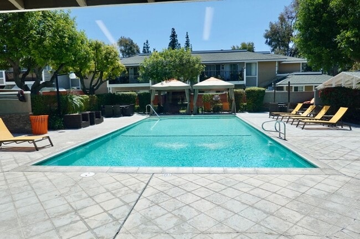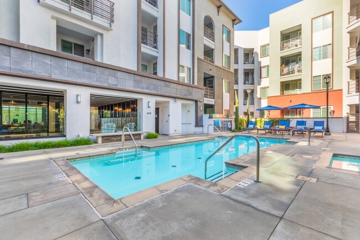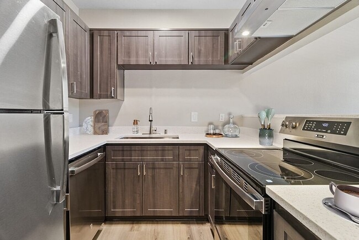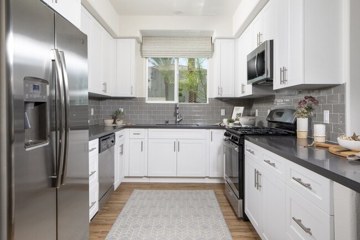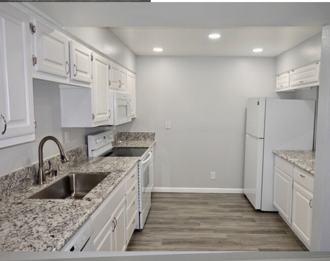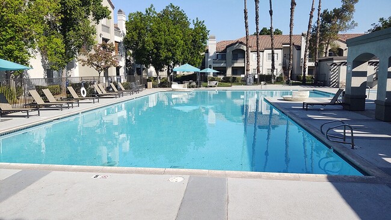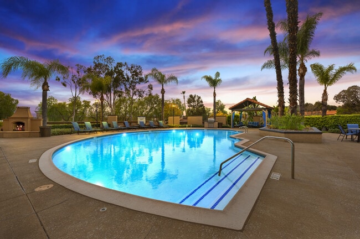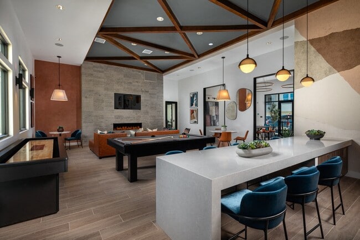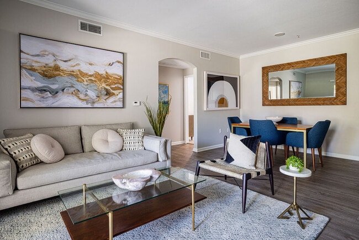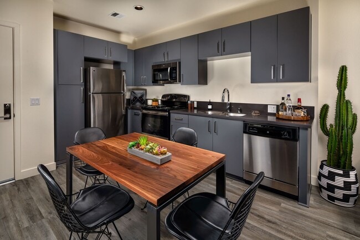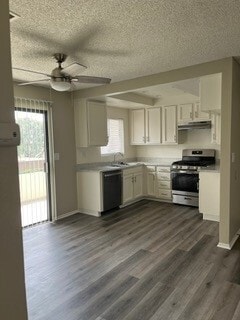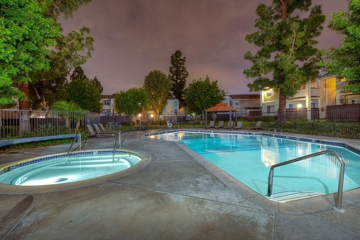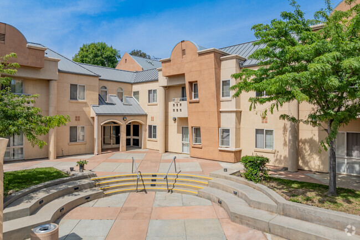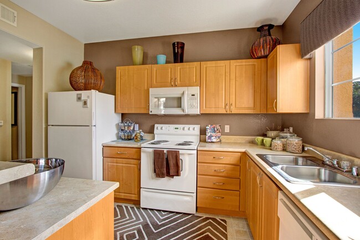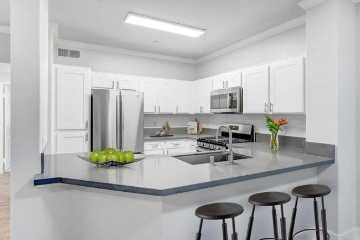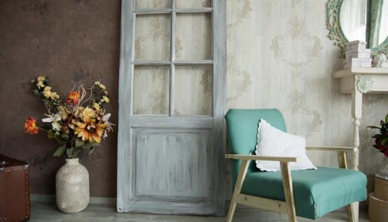Apartments for Rent in Riverside CA - 1,732 Rentals
-
-
-
-
-
-
-
-
-
-
-
-
-
-
-
-
-
-
-
-
-
-
-
-
-
-
-
-
-
-
-
-
-
-
-
-
-
-
-
-
-
Showing 40 of 413 Results - Page 1 of 11
Find the Perfect Riverside, CA Apartment
Riverside, CA Apartments for Rent
Riverside is often called the “City of Arts and Innovation,” and it lives up to the name as it is filled with historic charm, cultural landmarks, and major educational institutions. Apartments for rent in Riverside put you within reach of both city conveniences and natural escapes, whether you prefer evenings downtown or weekends hiking in nearby canyons.
Each neighborhood brings its own appeal. Downtown Riverside is a lively spot filled with theaters, museums, and local dining. The historic Fox Theatre and The Mission Inn are cornerstones of downtown with their striking Mission Revival buildings. There are also large parks for a change of scenery, including Fairmount Park and Mount Rubidoux Park. Rentals close to the Riverside-Downtown station provide easy options to get to neighboring cities via Metrolink or Amtrak.
The University neighborhood centers around University of California Riverside making it a convenient place for those in education to live. It’s not all work as there are plenty of performances at the University Theatre or you can stroll through the beautiful UC Riverside Botanic Gardens and Butterfly Garden.
Canyon Crest has a laid-back atmosphere, with leafy streets and a nice balance of city convenience and outdoor adventure. The neighborhood’s Canyon Crest Towne Centre offers shops, restaurants, and everyday essentials, while the nearby Canyon Crest Country Club provides a scenic golf course for sporting and social opportunities. Just to the east, Sycamore Canyon Park opens up miles of trails and wide-open views, giving renters easy access to nature right outside the city.
From strolling past the historic buildings in downtown to hiking the trails at Mount Rubidoux or Sycamore Canyon, Riverside provides residents the best of both worlds. With distinct neighborhoods offering close-knit communities, you’ll feel welcome no matter where your Riverside apartment is located.
Riverside, CA Rental Insights
Average Rent Rates
The average rent in Riverside is $1,852. When you rent an apartment in Riverside, you can expect to pay as little as $1,470 or as much as $2,657, depending on the location and the size of the apartment.
The average rent for a studio apartment in Riverside, CA is $1,470 per month.
The average rent for a one bedroom apartment in Riverside, CA is $1,857 per month.
The average rent for a two bedroom apartment in Riverside, CA is $2,272 per month.
The average rent for a three bedroom apartment in Riverside, CA is $2,657 per month.
Education
If you’re a student moving to an apartment in Riverside, you’ll have access to California Baptist University, Riverside City College, and UC Riverside.
Helpful Rental Guides for Riverside, CA
Search Nearby Rentals
Rentals Near Riverside
Neighborhood Apartment Rentals
- Magnolia Square Apartments for Rent
- El Padro Acres Apartments for Rent
- Magnolia Center Apartments for Rent
- Madison Park Apartments for Rent
- Venetian Square Apartments for Rent
- Magnolia Manor Apartments for Rent
- Hardman Apartments for Rent
- Montclair Park Apartments for Rent
- Morton Manor Apartments for Rent
