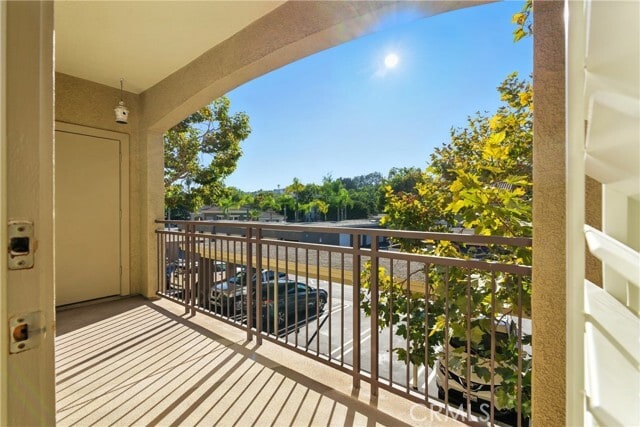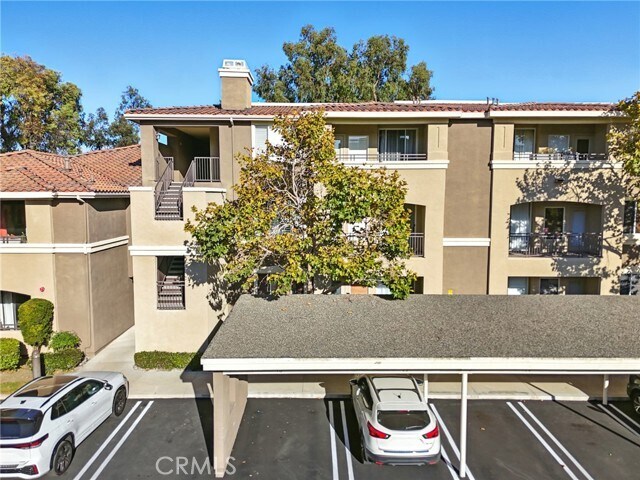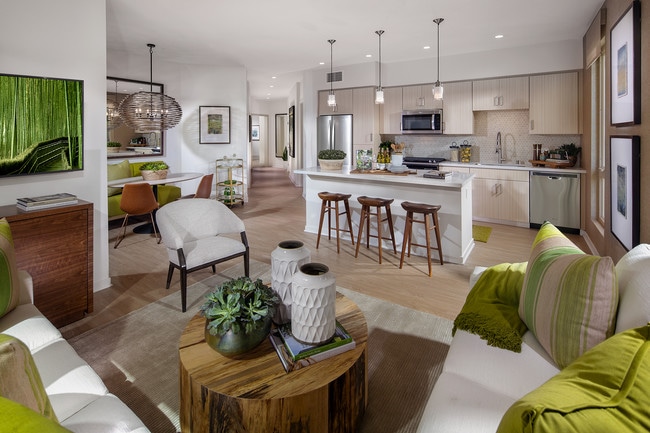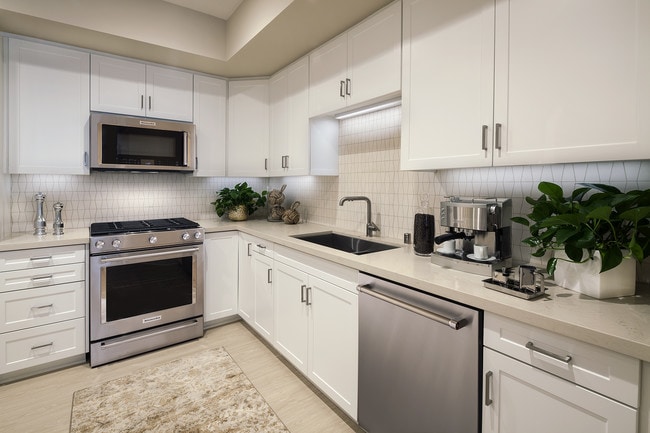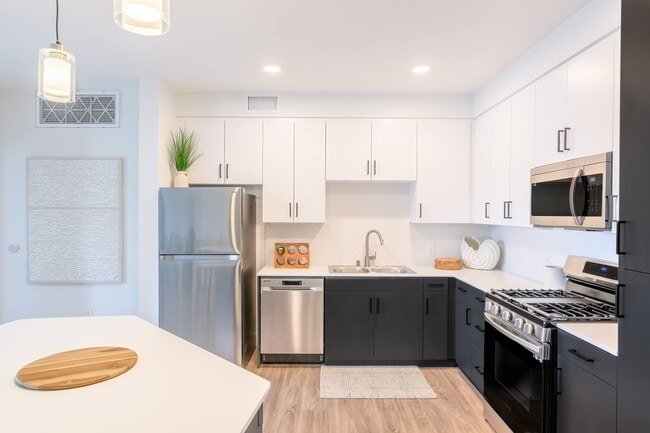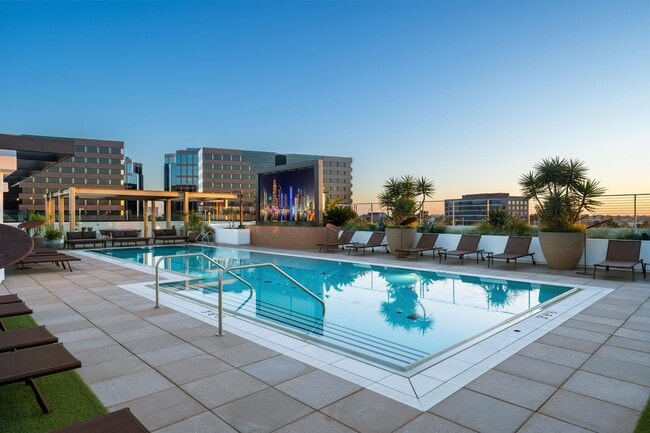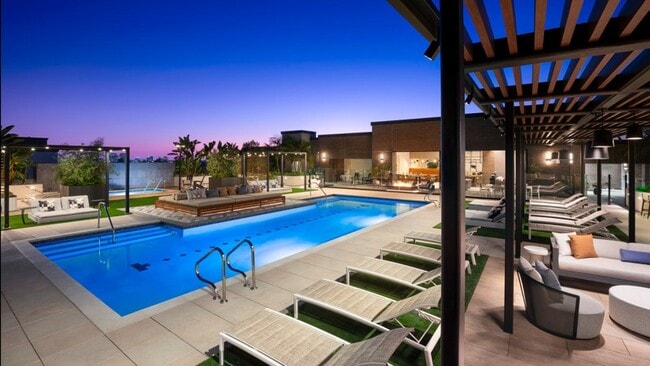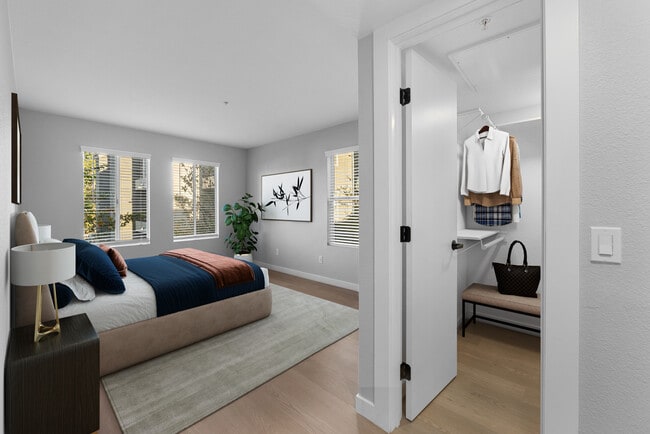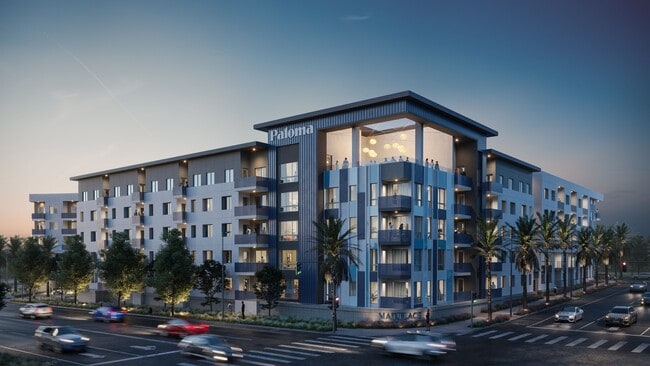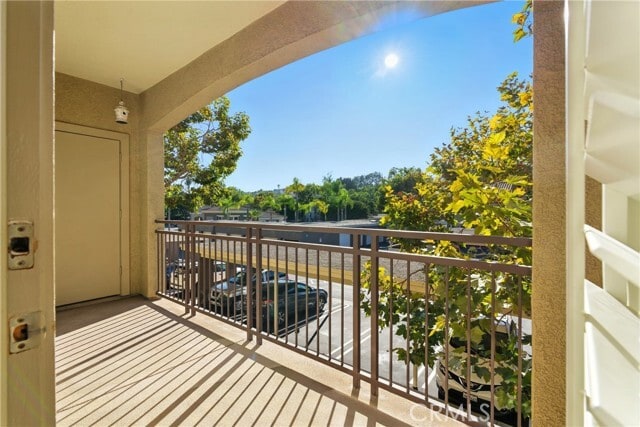22681 Oak Grove Dr
Aliso Viejo, CA 92656
-
Bedrooms
1
-
Bathrooms
1
-
Square Feet
792 sq ft
-
Available
Available Now
Highlights
- Fitness Center
- Filtered Pool
- Spa
- Open Floorplan
- Clubhouse
- Main Floor Bedroom

About This Home
Welcome to your private retreat in the heart of Aliso Viejo! This beautifully designed 1-bedroom, 1-bath condo offers the perfect blend of comfort, style, and convenience. Step inside to find a bright, open living space with high ceilings and abundant natural light, creating a warm and inviting atmosphere from the moment you enter. The spacious kitchen is ideal for both everyday living and entertaining, featuring modern finishes, ample cabinetry, and a breakfast bar that flows seamlessly into the living and dining areas. Your serene bedroom suite offers plenty of space to unwind, complete with a walk-in closet and a thoughtfully designed bath. Relax outdoors on your private patio, perfect for morning coffee or evening wine while soaking in the calm community surroundings. With in-unit laundry, central A/C, and designated parking, every detail has been designed with your lifestyle in mind. Located in the highly desirable Canyon Point community, residents enjoy access to resort-style amenities including a sparkling pool, soothing spa, clubhouse, and fitness center. All of this within minutes of world-class shopping, dining, hiking trails, and Laguna Beach’s iconic coastline. Whether you’re looking for your first home, a low-maintenance lifestyle, or simply a place to call home, this condo has it all. Don’t miss your chance to experience the perfect balance of relaxation, convenience, and modern living. MLS# OC25205115
22681 Oak Grove Dr is an apartment community located in Orange County and the 92656 ZIP Code.
Home Details
Year Built
Accessible Home Design
Bedrooms and Bathrooms
Home Design
Home Security
Interior Spaces
Kitchen
Laundry
Listing and Financial Details
Location
Lot Details
Outdoor Features
Parking
Pool
Utilities
Community Details
Amenities
Overview
Pet Policy
Recreation
Fees and Policies
The fees below are based on community-supplied data and may exclude additional fees and utilities.
Pet policies are negotiable.
- Dogs Allowed
-
Fees not specified
- Cats Allowed
-
Fees not specified
- Parking
-
Covered--Assigned Parking
-
Other--Assigned Parking
Details
Lease Options
-
12 Months
Contact
- Listed by Christopher Keyes | Active Realty
- Phone Number
- Contact
-
Source
 California Regional Multiple Listing Service
California Regional Multiple Listing Service
- Washer/Dryer
- Air Conditioning
- Heating
- Fireplace
- Dishwasher
- Granite Countertops
- Microwave
- Oven
- Range
- Refrigerator
- Breakfast Nook
- Vinyl Flooring
- Dining Room
- Double Pane Windows
- Window Coverings
- Clubhouse
- Balcony
- Patio
- Deck
- Fitness Center
- Spa
- Pool
Situated in the San Joaquin Hills of southern Orange County, Aliso Viejo is an upscale master-planned community brimming with attractive homes, excellent schools, and a family-friendly atmosphere. Aliso Viejo, which translates to “old alder” in Spanish, is known for its lush landscaping, scenic parks, and sweeping mountain views.
The expansive Wood Canyon Wilderness Park is among Aliso Viejo residents’ top destinations for outdoor recreation, boasting exceptional wildlife watching and winding trails across 4,500 acres. Aliso Viejo is also convenient to Crystal Cove State Park, Laguna Nigel Regional Park, Aliso Beach, and Laguna Beach.
Suburban amenities abound in Aliso Viejo, with numerous national retailers and popular restaurants in the Town Center as well as the nearby Laguna Hills Mall. Getting around from Aliso Viejo is a breeze with convenience to Route 73 and I-5.
Learn more about living in Aliso Viejo| Colleges & Universities | Distance | ||
|---|---|---|---|
| Colleges & Universities | Distance | ||
| Drive: | 13 min | 6.9 mi | |
| Drive: | 14 min | 8.6 mi | |
| Drive: | 19 min | 11.5 mi | |
| Drive: | 19 min | 11.6 mi |
You May Also Like
Similar Rentals Nearby
What Are Walk Score®, Transit Score®, and Bike Score® Ratings?
Walk Score® measures the walkability of any address. Transit Score® measures access to public transit. Bike Score® measures the bikeability of any address.
What is a Sound Score Rating?
A Sound Score Rating aggregates noise caused by vehicle traffic, airplane traffic and local sources
