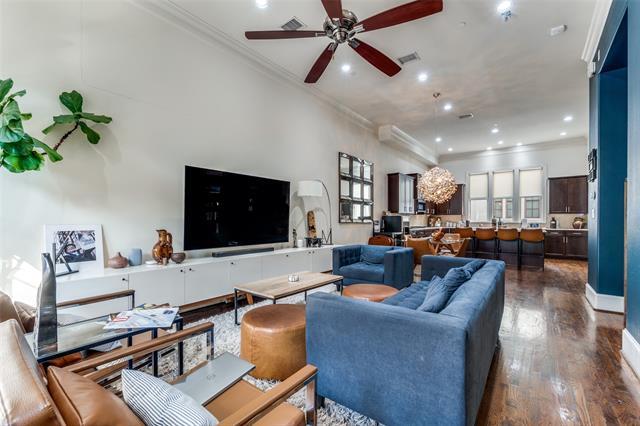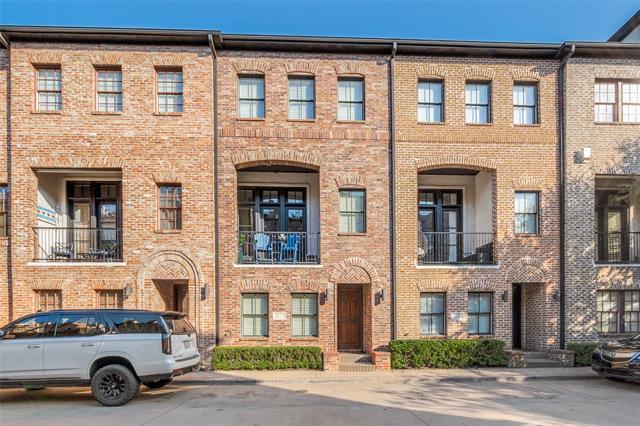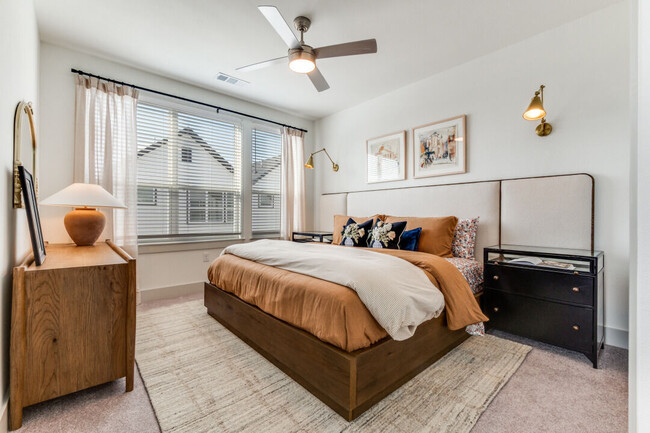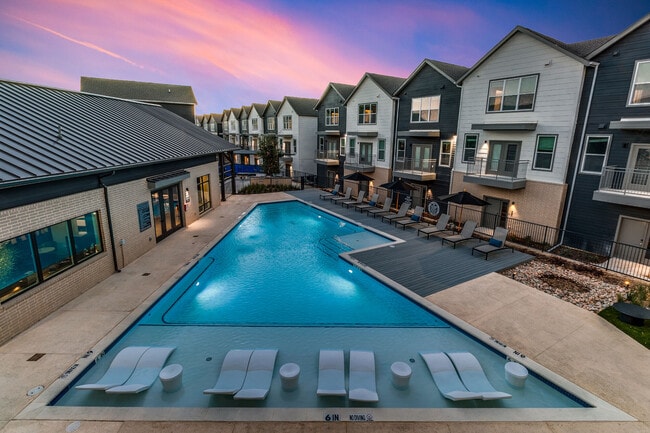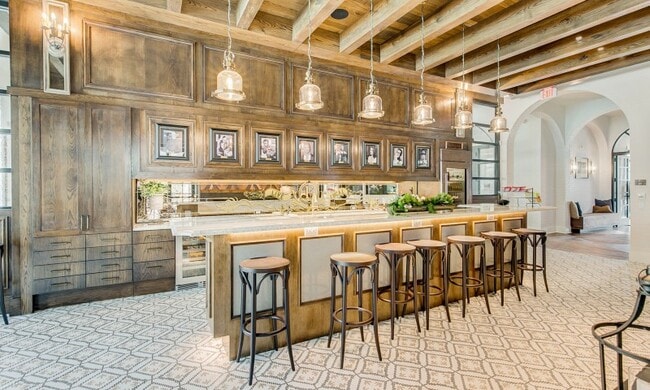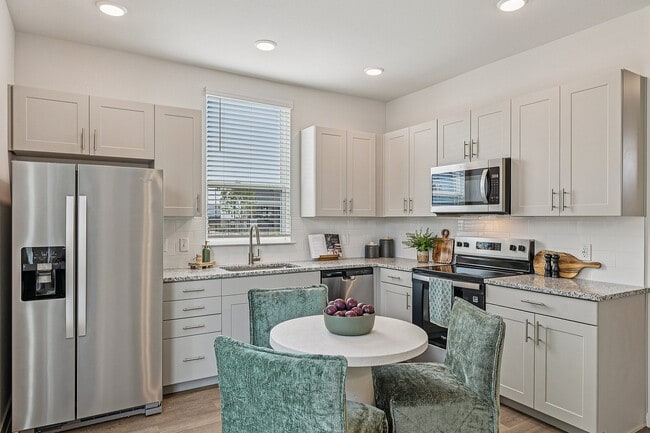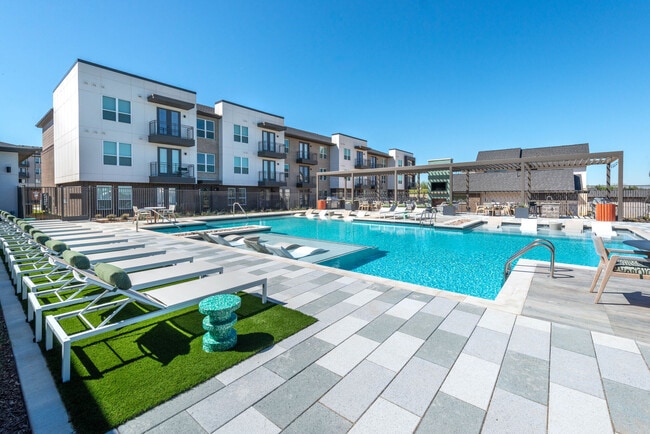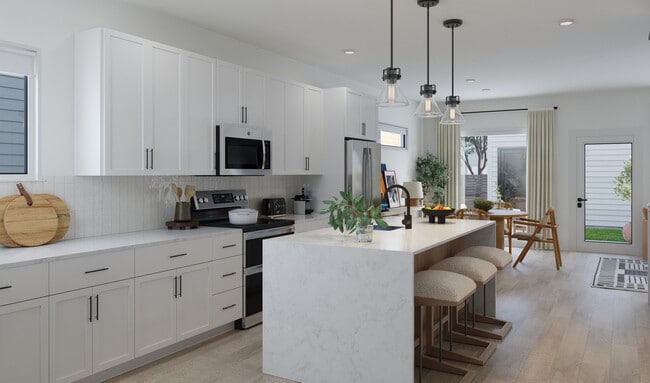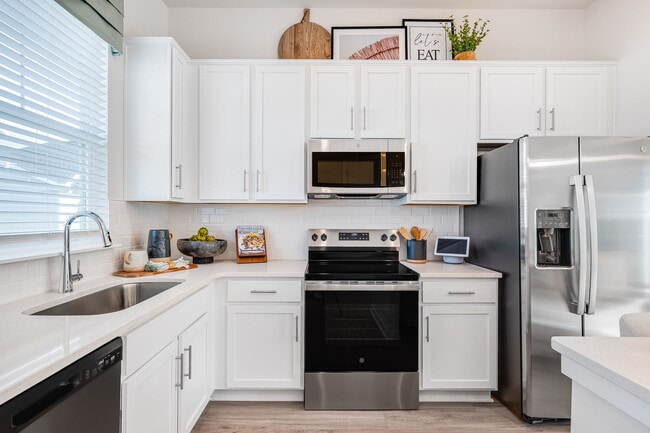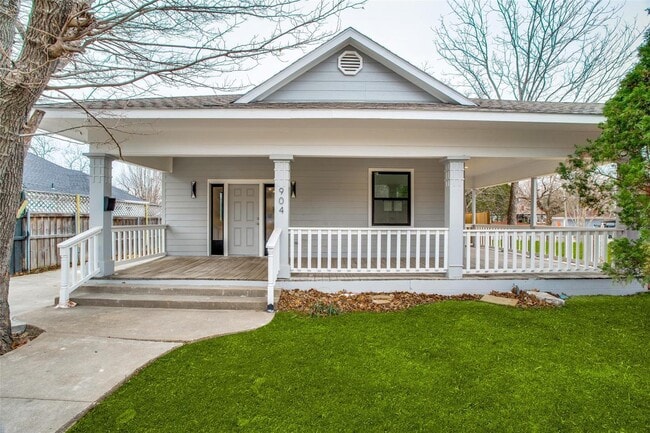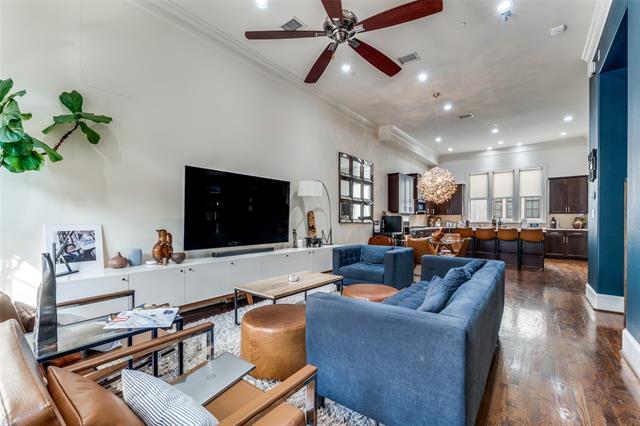Pets Allowed Fitness Center Dishwasher Lounge Courtyard
2171 Helsminster Dr
Dallas, TX 75201
-
Bedrooms
3
-
Bathrooms
3.5
-
Square Feet
2,281 sq ft
-
Available
Available Now
Highlights
- Rooftop Deck
- Open Floorplan
- Dual Staircase
- Contemporary Architecture
- Wood Flooring
- Granite Countertops

About This Home
Now offered for lease, this stunning, three-level townhouse with rooftop terrace facing the skyline is located on a quiet, interior street and combines sophistication, comfort, and the best of contemporary living. For those seeking an urban experience in downtown Dallas, this is a perfect opportunity in the Intown Homes of Farmers Market. The community is beautifully maintained and perfect for strolling. The Living Room-Dining Room-Kitchen on level 2 are open, with balcony off LR. Powder room--half bath is off Living Room. Hardwood floors, 12 foot ceilings, CF. The showstopper cook's kitchen offers large island with a breakfast bar, granite countertops, stainless appliances, gas cooktop, BI microwave, tiled backsplash, & walk-in pantry. Third bedroom is on first level. All bedrooms have ensuite baths. Primary bedroom has ceiling fan. Master bath features jetted tub, double sinks, granite vanity, large WIC. Rooftop deck looks to Dallas skyline -- room for sitting, grilling, and eating. Refrigerator, washer and dryer remain with the property. Three thermostats. Tankless water heater. Blinds, window treatments, recessed lights. Entertaining is a dream in this home, whether inside or on the rooftop deck. Two-car rear entry garage. Accessible to major freeways. Pets must be approved by owners, and some restrictions apply.
2171 Helsminster Dr is a house located in Dallas County and the 75201 ZIP Code. This area is served by the Dallas Independent attendance zone.
Home Details
Home Type
Year Built
Bedrooms and Bathrooms
Flooring
Home Design
Home Security
Interior Spaces
Kitchen
Laundry
Listing and Financial Details
Lot Details
Outdoor Features
Parking
Schools
Utilities
Community Details
Overview
Pet Policy
Fees and Policies
The fees listed below are community-provided and may exclude utilities or add-ons. All payments are made directly to the property and are non-refundable unless otherwise specified. Use the Cost Calculator to determine costs based on your needs.
-
One-Time Basics
-
Due at Application
-
Application Fee Per ApplicantCharged per applicant.$50
-
-
Due at Move-In
-
Security Deposit - RefundableCharged per unit.$4,200
-
-
Due at Application
-
Garage Lot
-
Street Parking
-
Surface Lot
Property Fee Disclaimer: Based on community-supplied data and independent market research. Subject to change without notice. May exclude fees for mandatory or optional services and usage-based utilities.
Contact
- Listed by Ann Foster | Ebby Halliday, REALTORS
- Phone Number
- Contact
-
Source
 North Texas Real Estate Information System, Inc.
North Texas Real Estate Information System, Inc.
As a part of Dallas’s Downtown Historic District, City Center offers a lively community with wonderful attractions, eateries, and entertainment options. From the Giant Eyeball to the Majestic Theatre, there are numerous sites to see and artistic ventures to enjoy for visitors and residents alike. The Dallas Farmers Market is a major draw to this community. Residents enjoy this sprawling daily market for its seasonal produce and local flowers and specialty foods.
Restaurants are both local and delicious in City Center, offering hotspots like Y.O. Ranch Steakhouse and Green Door Public House, located in a historic building that was once a bank. History runs deep through the heart of Dallas with an array of historic architecture strewn throughout this neighborhood. City Center is known for Main Street Garden Park, which is a community green space offering play areas for the kids, a dog park, picturesque fountains, local art, and a cozy café.
Learn more about living in City Center- Washer/Dryer
- Air Conditioning
- Heating
- Security System
- Double Vanities
- Dishwasher
- Disposal
- Granite Countertops
- Pantry
- Island Kitchen
- Microwave
- Oven
- Range
- Refrigerator
- Hardwood Floors
- Carpet
- Tile Floors
- Walk-In Closets
- Window Coverings
- Balcony
| Colleges & Universities | Distance | ||
|---|---|---|---|
| Colleges & Universities | Distance | ||
| Drive: | 3 min | 1.2 mi | |
| Drive: | 4 min | 1.7 mi | |
| Drive: | 9 min | 4.2 mi | |
| Drive: | 9 min | 5.4 mi |
 The GreatSchools Rating helps parents compare schools within a state based on a variety of school quality indicators and provides a helpful picture of how effectively each school serves all of its students. Ratings are on a scale of 1 (below average) to 10 (above average) and can include test scores, college readiness, academic progress, advanced courses, equity, discipline and attendance data. We also advise parents to visit schools, consider other information on school performance and programs, and consider family needs as part of the school selection process.
The GreatSchools Rating helps parents compare schools within a state based on a variety of school quality indicators and provides a helpful picture of how effectively each school serves all of its students. Ratings are on a scale of 1 (below average) to 10 (above average) and can include test scores, college readiness, academic progress, advanced courses, equity, discipline and attendance data. We also advise parents to visit schools, consider other information on school performance and programs, and consider family needs as part of the school selection process.
View GreatSchools Rating Methodology
Data provided by GreatSchools.org © 2026. All rights reserved.
Transportation options available in Dallas include Deep Ellum Station, located 0.6 mile from 2171 Helsminster Dr. 2171 Helsminster Dr is near Dallas Love Field, located 6.3 miles or 14 minutes away, and Dallas-Fort Worth International, located 21.5 miles or 29 minutes away.
| Transit / Subway | Distance | ||
|---|---|---|---|
| Transit / Subway | Distance | ||
|
|
Walk: | 12 min | 0.6 mi |
|
|
Walk: | 12 min | 0.7 mi |
|
|
Walk: | 13 min | 0.7 mi |
|
|
Walk: | 16 min | 0.8 mi |
|
|
Walk: | 18 min | 1.0 mi |
| Commuter Rail | Distance | ||
|---|---|---|---|
| Commuter Rail | Distance | ||
|
|
Drive: | 5 min | 2.1 mi |
|
|
Drive: | 9 min | 4.1 mi |
|
|
Drive: | 19 min | 12.8 mi |
|
|
Drive: | 23 min | 16.6 mi |
|
|
Drive: | 24 min | 18.6 mi |
| Airports | Distance | ||
|---|---|---|---|
| Airports | Distance | ||
|
Dallas Love Field
|
Drive: | 14 min | 6.3 mi |
|
Dallas-Fort Worth International
|
Drive: | 29 min | 21.5 mi |
Time and distance from 2171 Helsminster Dr.
| Shopping Centers | Distance | ||
|---|---|---|---|
| Shopping Centers | Distance | ||
| Walk: | 2 min | 0.1 mi | |
| Walk: | 12 min | 0.7 mi | |
| Drive: | 4 min | 1.5 mi |
| Parks and Recreation | Distance | ||
|---|---|---|---|
| Parks and Recreation | Distance | ||
|
Nasher Sculpture Center
|
Walk: | 19 min | 1.0 mi |
|
Dallas World Aquarium
|
Drive: | 3 min | 1.3 mi |
|
Klyde Warren Park
|
Drive: | 4 min | 1.6 mi |
|
Fair Park
|
Drive: | 5 min | 2.2 mi |
|
Perot Museum of Nature & Science
|
Drive: | 6 min | 2.6 mi |
| Hospitals | Distance | ||
|---|---|---|---|
| Hospitals | Distance | ||
| Drive: | 3 min | 1.2 mi | |
| Drive: | 3 min | 1.2 mi | |
| Drive: | 4 min | 1.9 mi |
| Military Bases | Distance | ||
|---|---|---|---|
| Military Bases | Distance | ||
| Drive: | 21 min | 12.6 mi | |
| Drive: | 54 min | 39.7 mi |
You May Also Like
-
Sensational Prestonwood home with outdoor pool & cabana
7417 La Sobrina Dr
Dallas, TX 75248
$4,400
4 Br 13.1 mi
-
Creekside Townhomes
3650 Custer Pky
Richardson, TX 75080
$2,407 - $2,892 Total Monthly Price
3 Br 15.8 mi
-
Mission on Ascension
2501 Ascension Blvd
Arlington, TX 76006
$2,299 - $2,499
3 Br 17.0 mi
Similar Rentals Nearby
-
1 / 123 Beds$3,338+Total Monthly PriceTotal Monthly Price NewPrices include required monthly fees of $222.Base Rent:3 Beds$3,116+2 Months Free
-
3 Beds$2,922+Total Monthly PriceTotal Monthly Price NewPrices include required monthly fees of $123.Base Rent:3 Beds$2,799+
Pets Allowed Pool Dishwasher Clubhouse Yard
-
3 Beds$4,700+4 Beds$6,841+Total Monthly PriceTotal Monthly Price NewPrices include base rent and required monthly fees of $135. Variable costs based on usage may apply.Base Rent:3 Beds$4,565+4 Beds$6,706+
Pets Allowed Pool Maintenance on site Stainless Steel Appliances Granite Countertops
-
-
3 Beds$2,542+Total Monthly PriceTotal Monthly Price NewPrices include base rent and required monthly fees of $43. Variable costs based on usage may apply.Base Rent:3 Beds$2,499+2 Months Free
Pets Allowed Pool In Unit Washer & Dryer Clubhouse Hardwood Floors Elevator EV Charging
-
-
-
1 / 303 Beds$2,575+Total Monthly PriceTotal Monthly Price NewPrices include base rent and required monthly fees of $113. Variable costs based on usage may apply.Base Rent:3 Beds$2,462+
Pets Allowed Fitness Center Pool In Unit Washer & Dryer Clubhouse Stainless Steel Appliances Grill
-
-
What Are Walk Score®, Transit Score®, and Bike Score® Ratings?
Walk Score® measures the walkability of any address. Transit Score® measures access to public transit. Bike Score® measures the bikeability of any address.
What is a Sound Score Rating?
A Sound Score Rating aggregates noise caused by vehicle traffic, airplane traffic and local sources
