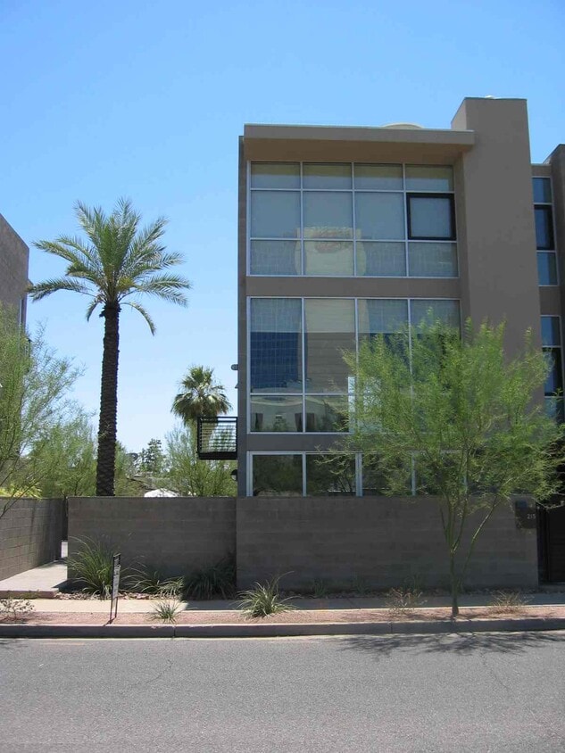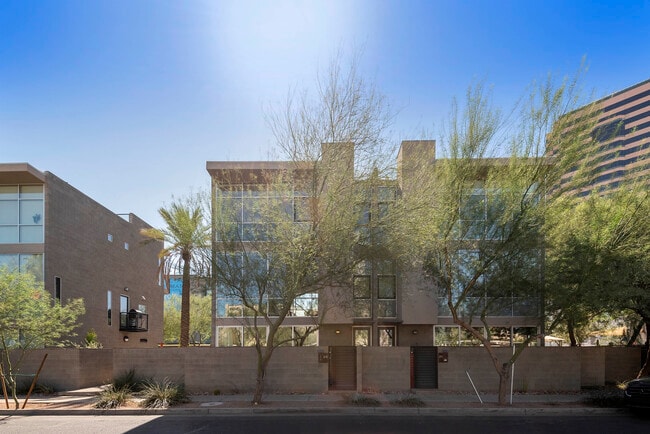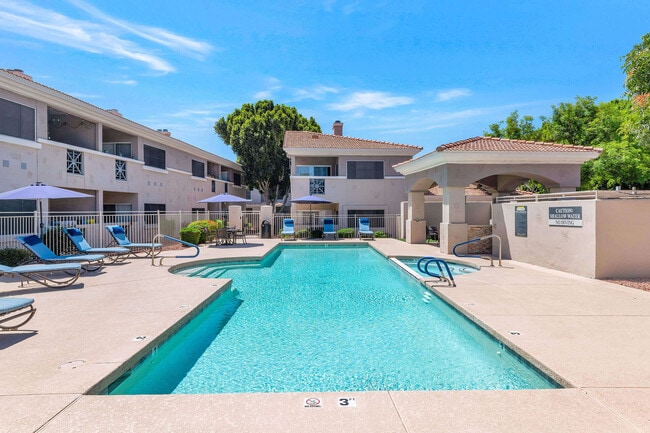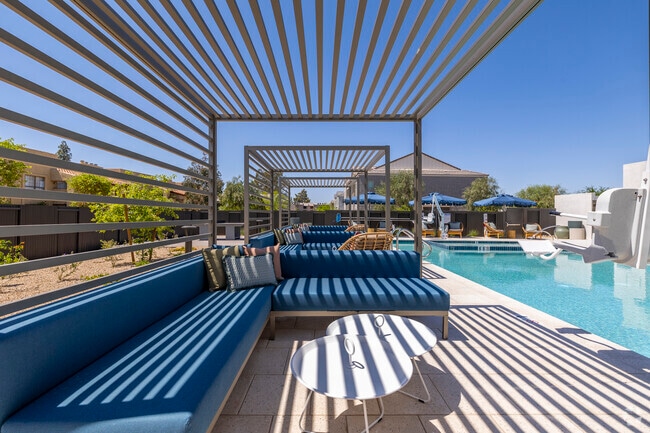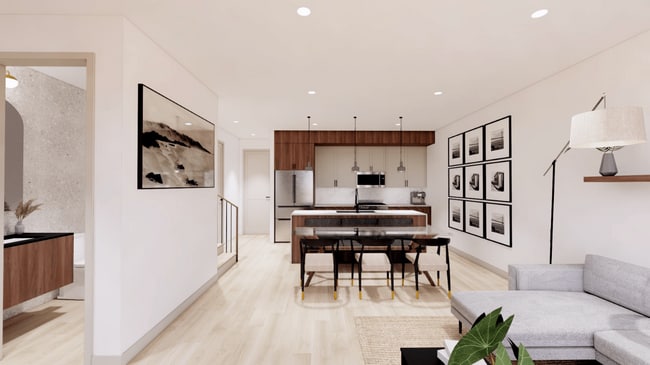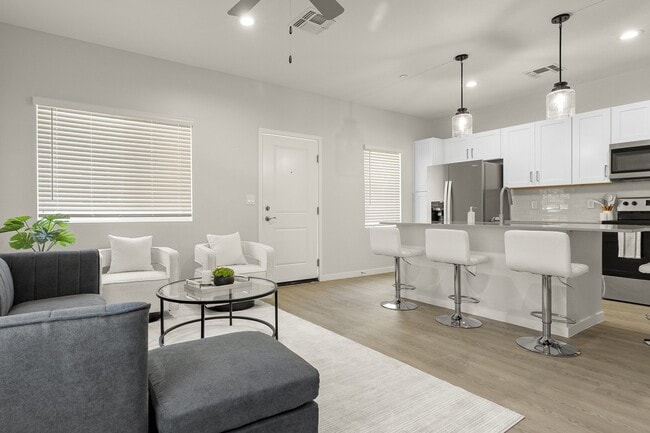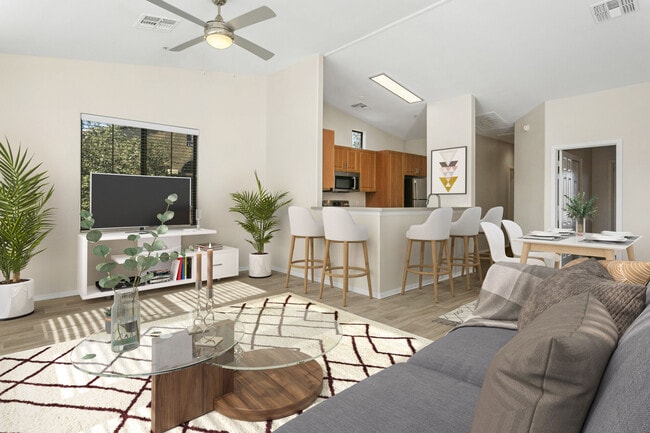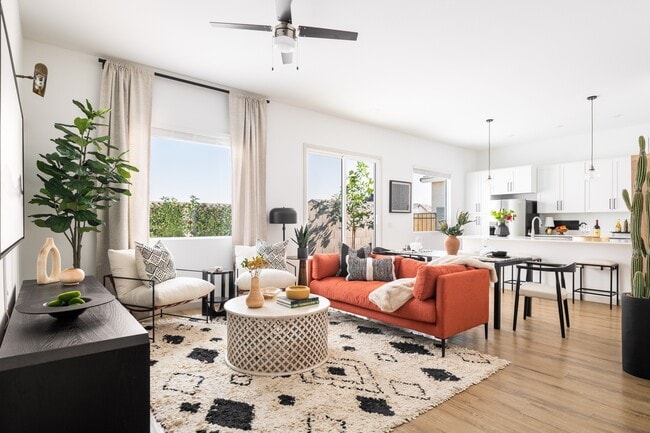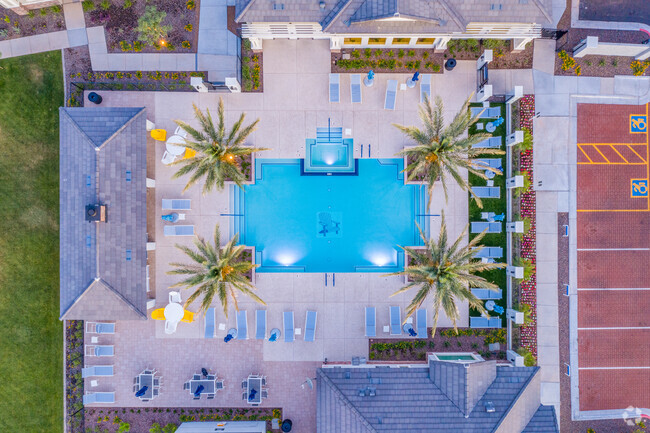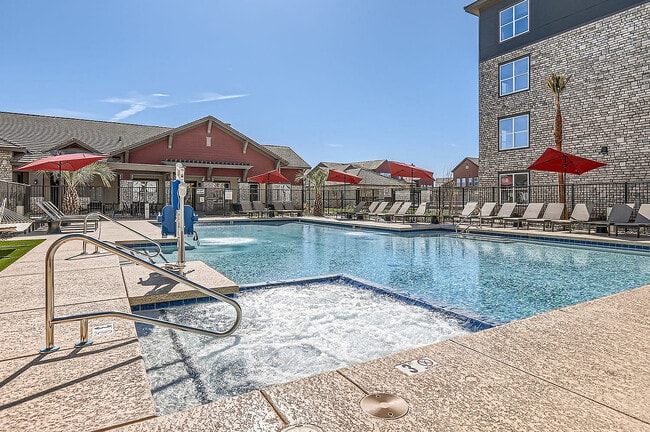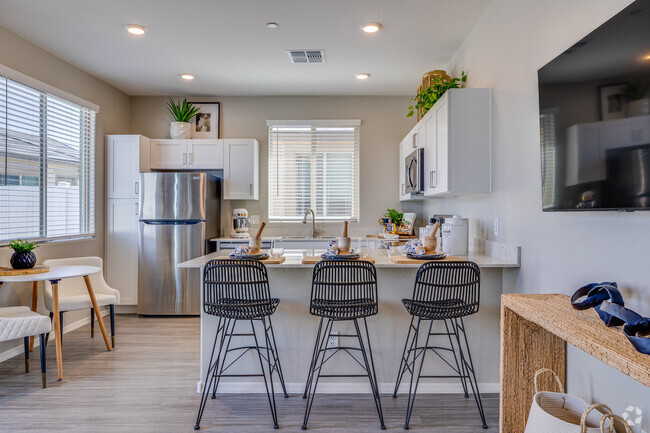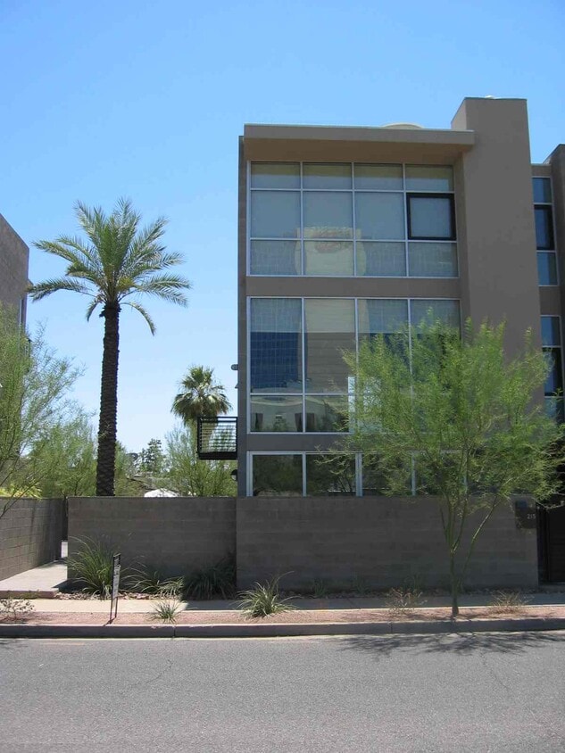215 E Catalina Dr
Phoenix, AZ 85012

Check Back Soon for Upcoming Availability
| Beds | Baths | Average SF |
|---|---|---|
| 2 Bedrooms 2 Bedrooms 2 Br | 2.5 Baths 2.5 Baths 2.5 Ba | 2,258 SF |
Fees and Policies
The fees below are based on community-supplied data and may exclude additional fees and utilities.
- Dogs Allowed
-
Fees not specified
-
Weight limit--
-
Pet Limit--
- Parking
-
Garage--
Details
Utilities Included
-
Water
-
Trash Removal
-
Sewer
About This Property
Rarely available, contemporary loft designed and built by renowned architect John Chonka. Hip, stylish, urban and sophisticated are just a few words that come to mind when viewing this extremely well thought out and executed home that could be featured in the pages of Dwell or Wallpaper magazines. 1st level features a private front patio, front entry, bonus room that could be a home office or den and two car garage with a storage room. 2nd level features a chef's kitchen where brand new countertops were just installed (see photo 27), dining room, powder room and living room. 3rd level features 2 master bedrooms each their own bath and walk in closet and laundry area with side by side washer and dryer. 4th floor is a rooftop terrace with gas, electric, water and stereo speakers, perfect for entertaining and taking in the city lights and mountain views. You are going to love this townhome. The location, details, quality, floor plan and views are something truly special. Check out the photos above and call or email me to schedule an appointment to see this wonderful home in person. $4,690 per month, unfurnished, 12 month minimum, water, trash, sewer and three window washings, inside and out, per year included in lease price. Check out the last photo to view a floor plan of the property. Contact Curtis Swanky Owner/Broker/Realtor Lautus Realty with questions or to schedule a showing appointment
215 E Catalina Dr is a townhome located in Maricopa County and the 85012 ZIP Code.
Townhome Features
Washer/Dryer
Air Conditioning
Dishwasher
High Speed Internet Access
- High Speed Internet Access
- Washer/Dryer
- Air Conditioning
- Smoke Free
- Cable Ready
- Storage Space
- Fireplace
- Dishwasher
- Kitchen
- Dining Room
- Office
- Den
- Walk-In Closets
- Patio
The historic neighborhood of Encanto is characterized by twisting roads, rich landscaping, and ornate street lamps around every corner. It’s one of fifteen urban villages within Phoenix, encompassed by an abundance of amenities including Phoenix College, Steele Indian School Park, Arizona State Fairgrounds, and Park Central Mall.
Located just north of Downtown Phoenix, Encanto blends the urban with the suburban, featuring quiet residences just blocks over from towering skyscrapers. Encanto residents enjoy access to metropolitan amenities such as the Heard Museum and the Phoenix Art Museum.
When you live in Encanto, you can easily walk to Encanto Park. The park was styled after 1920s and 30s English gardens, and incorporates many similar designs like winding roads and mature tree groves. Located inside the park is Enchanted Island, a family-friendly theme park with pedal boats, carousel, and a train that takes visitors through the island.
Learn more about living in EncantoBelow are rent ranges for similar nearby apartments
| Beds | Average Size | Lowest | Typical | Premium |
|---|---|---|---|---|
| Studio Studio Studio | 500-502 Sq Ft | $722 | $1,283 | $2,703 |
| 1 Bed 1 Bed 1 Bed | 746-747 Sq Ft | $750 | $1,689 | $5,500 |
| 2 Beds 2 Beds 2 Beds | 1092-1094 Sq Ft | $950 | $2,205 | $6,407 |
| 3 Beds 3 Beds 3 Beds | 1357-1369 Sq Ft | $799 | $2,726 | $16,000 |
| 4 Beds 4 Beds 4 Beds | 1252-1295 Sq Ft | $749 | $2,224 | $5,500 |
- High Speed Internet Access
- Washer/Dryer
- Air Conditioning
- Smoke Free
- Cable Ready
- Storage Space
- Fireplace
- Dishwasher
- Kitchen
- Dining Room
- Office
- Den
- Walk-In Closets
- Patio
| Colleges & Universities | Distance | ||
|---|---|---|---|
| Colleges & Universities | Distance | ||
| Drive: | 4 min | 1.6 mi | |
| Drive: | 5 min | 2.1 mi | |
| Drive: | 5 min | 2.3 mi | |
| Drive: | 15 min | 6.4 mi |
Transportation options available in Phoenix include Thomas/Central Ave, located 0.4 mile from 215 E Catalina Dr. 215 E Catalina Dr is near Phoenix Sky Harbor International, located 7.3 miles or 14 minutes away, and Phoenix-Mesa Gateway, located 34.1 miles or 46 minutes away.
| Transit / Subway | Distance | ||
|---|---|---|---|
| Transit / Subway | Distance | ||
|
|
Walk: | 6 min | 0.4 mi |
|
|
Walk: | 12 min | 0.6 mi |
|
|
Walk: | 16 min | 0.8 mi |
|
|
Drive: | 3 min | 1.5 mi |
|
|
Drive: | 4 min | 1.6 mi |
| Commuter Rail | Distance | ||
|---|---|---|---|
| Commuter Rail | Distance | ||
|
|
Drive: | 46 min | 35.2 mi |
| Airports | Distance | ||
|---|---|---|---|
| Airports | Distance | ||
|
Phoenix Sky Harbor International
|
Drive: | 14 min | 7.3 mi |
|
Phoenix-Mesa Gateway
|
Drive: | 46 min | 34.1 mi |
Time and distance from 215 E Catalina Dr.
| Shopping Centers | Distance | ||
|---|---|---|---|
| Shopping Centers | Distance | ||
| Walk: | 8 min | 0.4 mi | |
| Walk: | 12 min | 0.6 mi | |
| Walk: | 13 min | 0.7 mi |
| Parks and Recreation | Distance | ||
|---|---|---|---|
| Parks and Recreation | Distance | ||
|
Steele Indian School Park
|
Walk: | 18 min | 1.0 mi |
|
Margaret T. Hance Park
|
Drive: | 4 min | 2.2 mi |
|
Japanese Friendship Garden
|
Drive: | 5 min | 2.2 mi |
|
Children's Museum of Phoenix
|
Drive: | 5 min | 2.5 mi |
|
Civic Space Park
|
Drive: | 6 min | 2.6 mi |
| Hospitals | Distance | ||
|---|---|---|---|
| Hospitals | Distance | ||
| Walk: | 13 min | 0.7 mi | |
| Drive: | 3 min | 1.8 mi | |
| Drive: | 4 min | 1.8 mi |
| Military Bases | Distance | ||
|---|---|---|---|
| Military Bases | Distance | ||
| Drive: | 14 min | 7.1 mi | |
| Drive: | 32 min | 23.1 mi | |
| Drive: | 100 min | 75.7 mi |
You May Also Like
Similar Rentals Nearby
What Are Walk Score®, Transit Score®, and Bike Score® Ratings?
Walk Score® measures the walkability of any address. Transit Score® measures access to public transit. Bike Score® measures the bikeability of any address.
What is a Sound Score Rating?
A Sound Score Rating aggregates noise caused by vehicle traffic, airplane traffic and local sources
