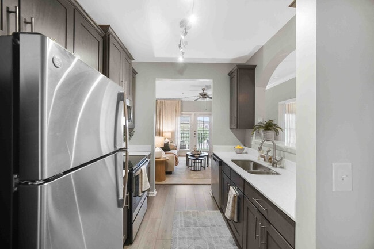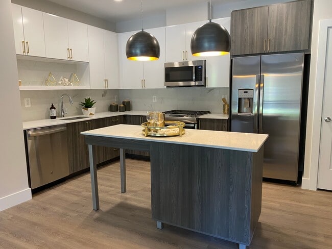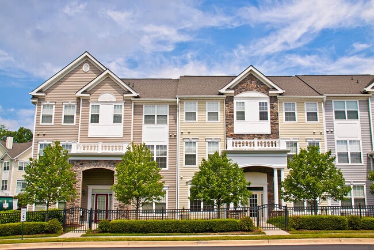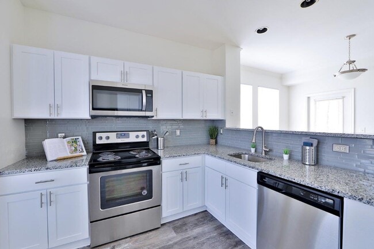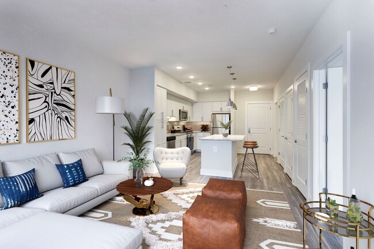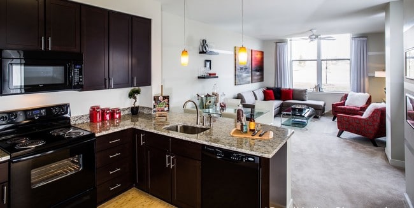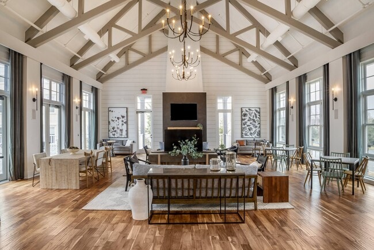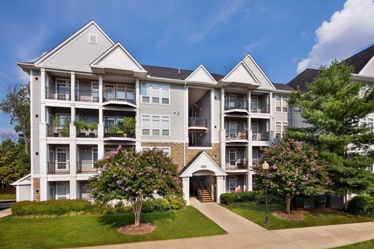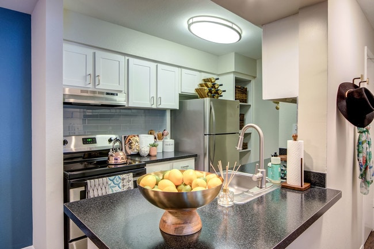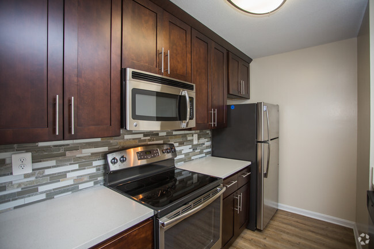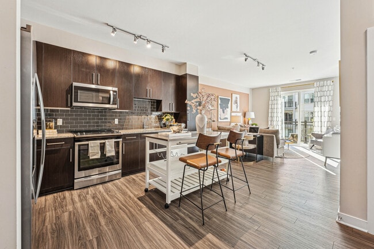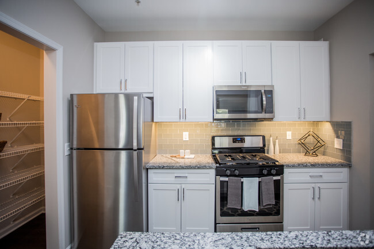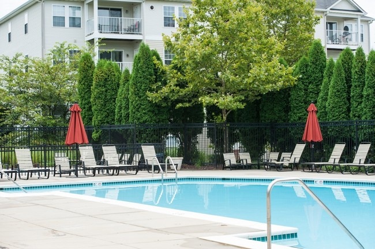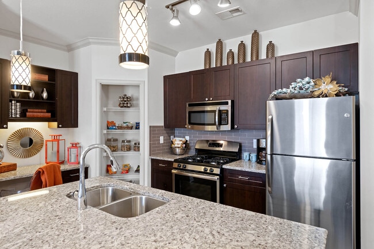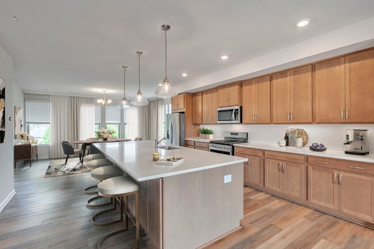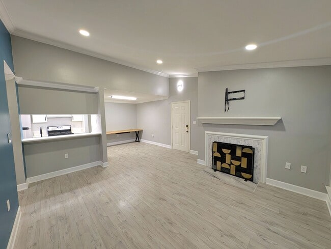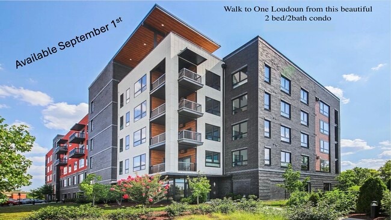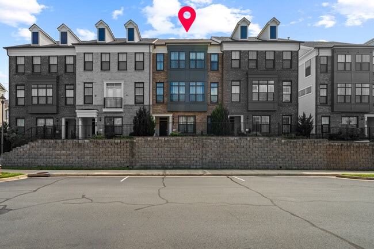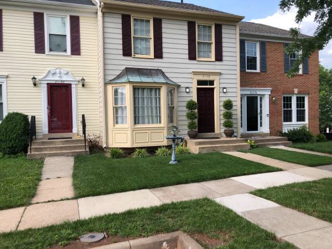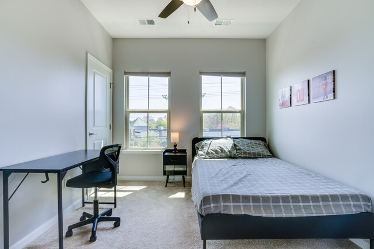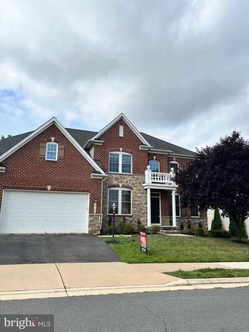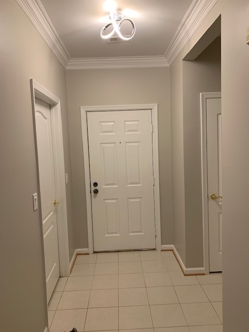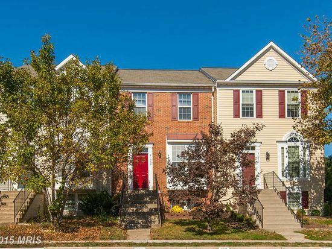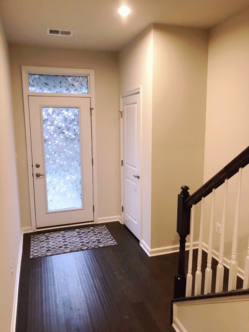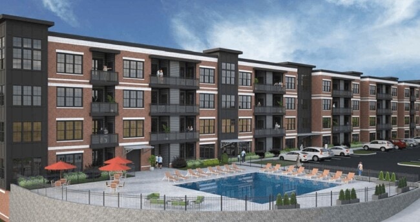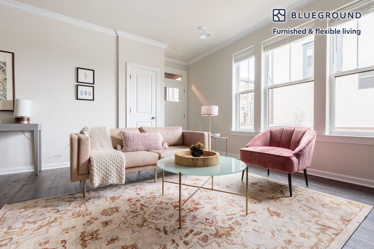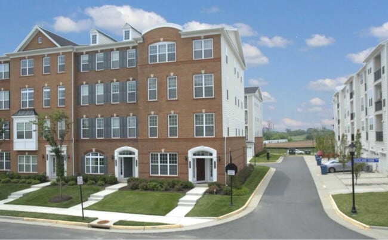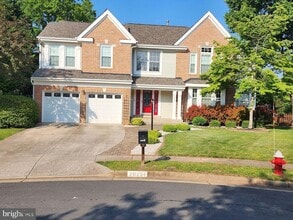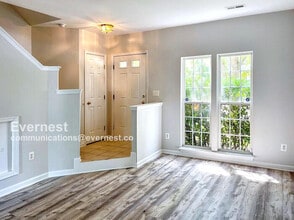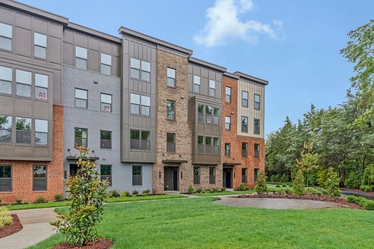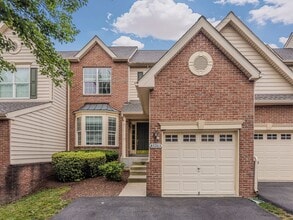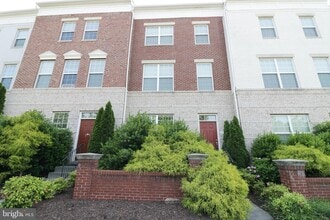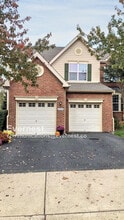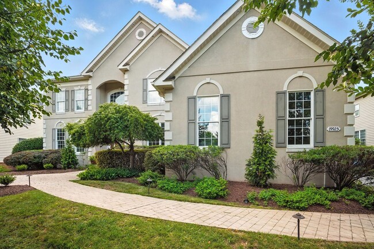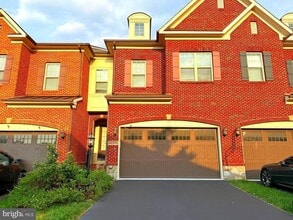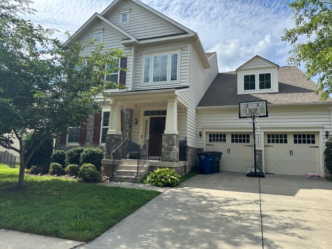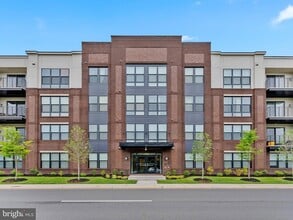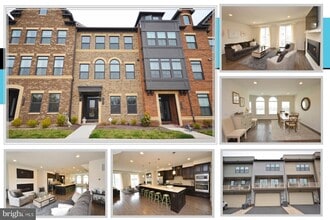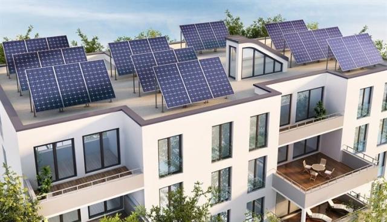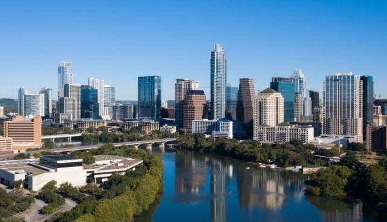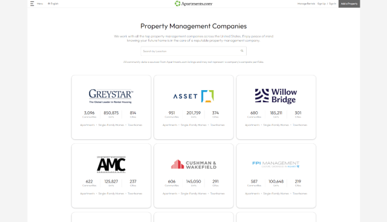Apartments for Rent in Ashburn VA - 604 Rentals
Find the Perfect Ashburn, VA Apartment
Ashburn, VA Apartments for Rent
Located a hop, skip, and a jump from scenic towns such as Middleburg, VA and the bustling international city of Washington D.C., Ashburn, VA is an excellent location for your next apartment. Located near historic Leesburg, Ashburn is part of Loudoun County's many historic sites, including Morven Park and the Oatlands Plantation.
If you are in the mood to combine old-fashioned movie-going fun with the satisfaction of supporting local restaurants and breweries, then checking out the Alamo Cinema Drafthouse is a must! This fantastic movie theater caters to all movie-goers - from fanatics to simple weekend movie warriors, the Alamo Cinema Drafthouse makes sure that everyone enjoys a night at the movie, complete with a cold brew for anyone over 21 years old.
Ashburn, VA Rental Insights
Average Rent Rates
The average rent in Ashburn is $2,181. When you rent an apartment in Ashburn, you can expect to pay as little as $2,110 or as much as $3,460, depending on the location and the size of the apartment.
The average rent for a studio apartment in Ashburn, VA is $2,110 per month.
The average rent for a one bedroom apartment in Ashburn, VA is $2,181 per month.
The average rent for a two bedroom apartment in Ashburn, VA is $2,678 per month.
The average rent for a three bedroom apartment in Ashburn, VA is $3,460 per month.
Education
If you’re a student moving to an apartment in Ashburn, you’ll have access to GWU, Virginia Sci. and Tech., NOVA, Loudoun Campus, and George Mason University.
Helpful Rental Guides for Ashburn, VA
Search Nearby Rentals
Rentals Near Ashburn
Neighborhood Apartment Rentals
- Dulles Greenway Apartments for Rent
- Cameron Chase Apartments for Rent
- Timberbrooke Apartments for Rent
- Farmwell Hunt Apartments for Rent
- Ashburn Village Apartments for Rent
- Ashbrier Apartments for Rent
- Westmaren Condominium Apartments for Rent
- Potomac Green Apartments for Rent
- The Regency Apartments for Rent
- Crossroads Manor Apartments for Rent
