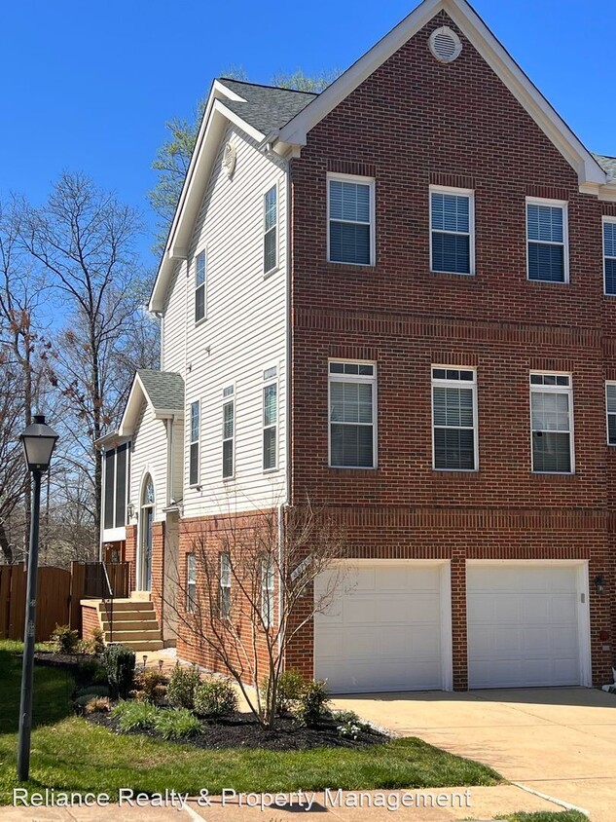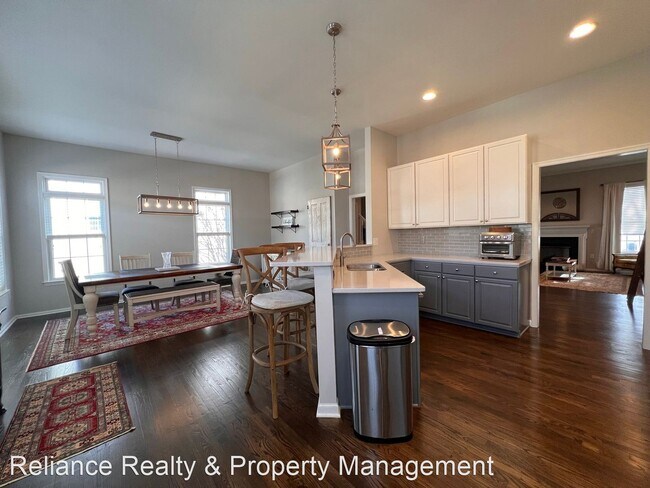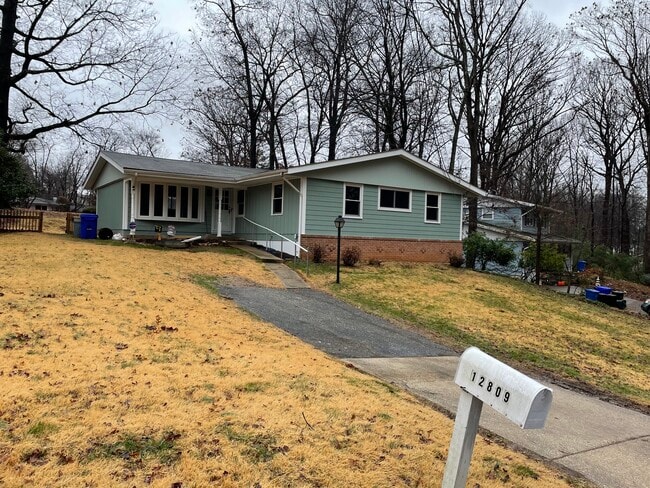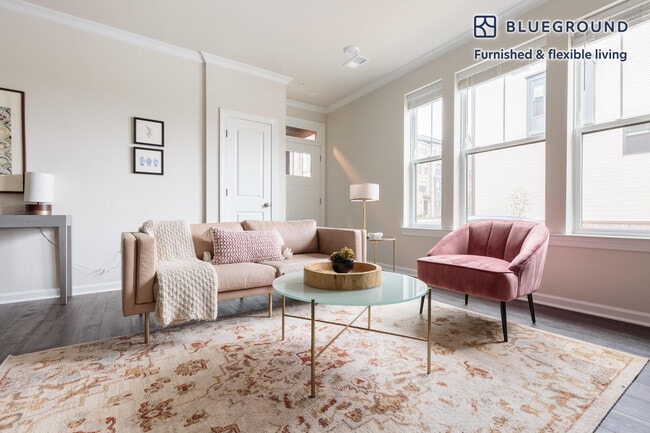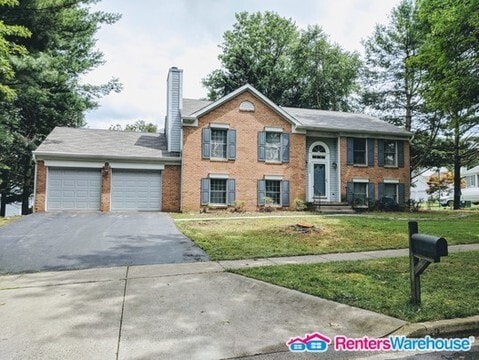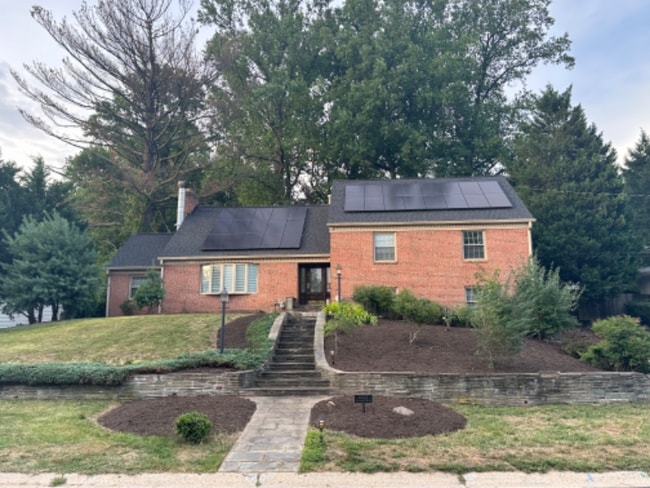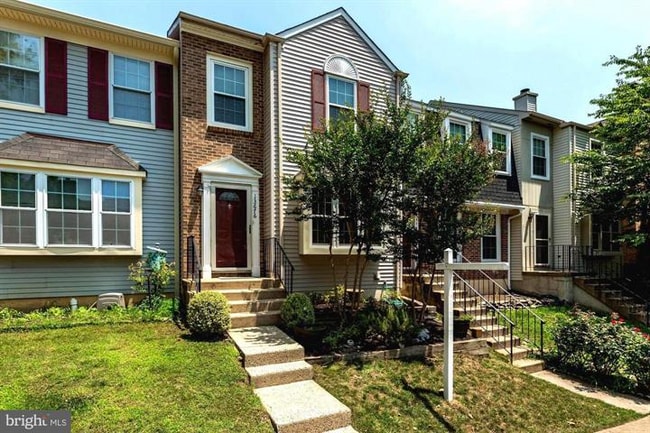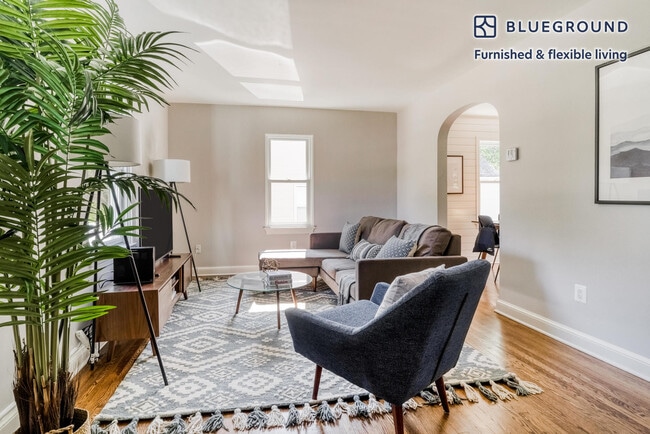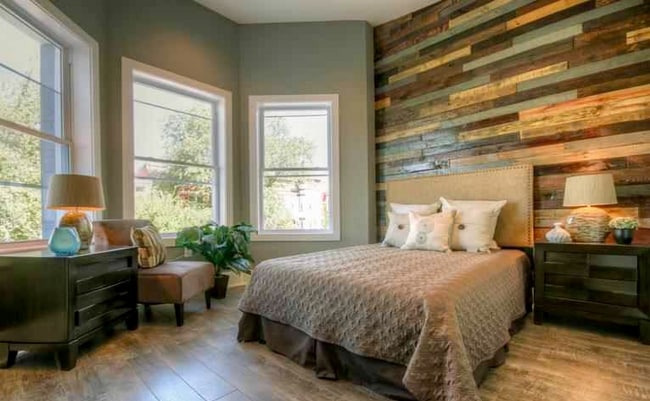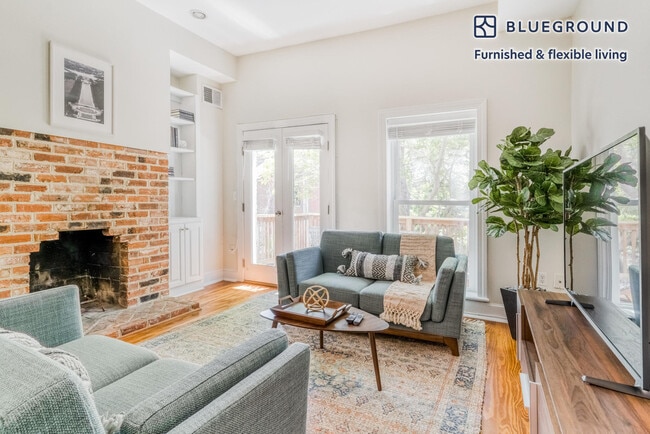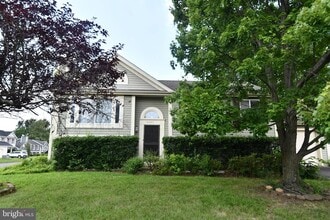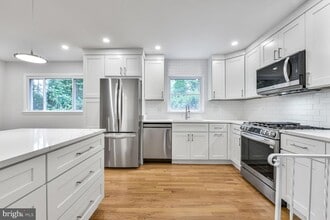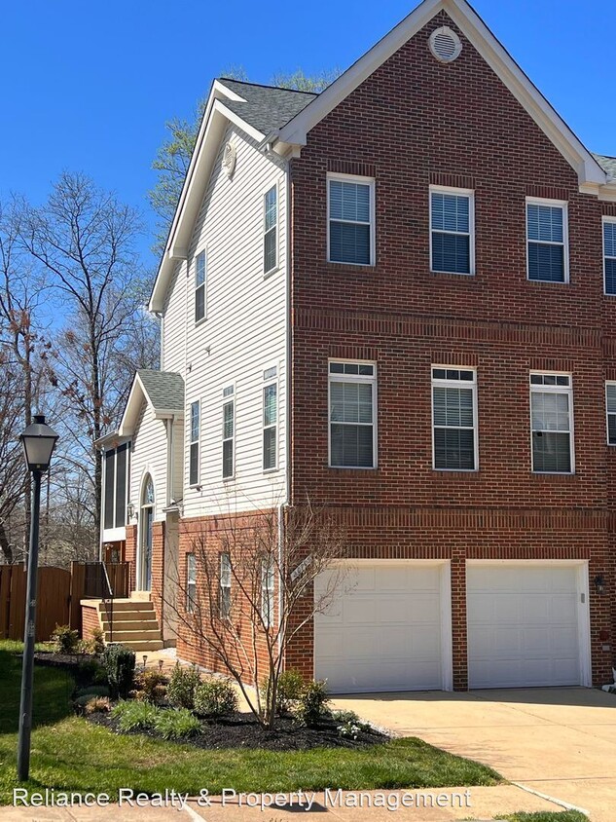20709 Riptide Square
Sterling, VA 20165

Check Back Soon for Upcoming Availability
| Beds | Baths | Average SF |
|---|---|---|
| 3 Bedrooms 3 Bedrooms 3 Br | 3.5 Baths 3.5 Baths 3.5 Ba | 2,708 SF |
Fees and Policies
The fees below are based on community-supplied data and may exclude additional fees and utilities.
- Dogs Allowed
-
Fees not specified
-
Weight limit--
-
Pet Limit--
About This Property
- Heart's Desire End Unit Townhome 2700+ SqFt - Lowes Island - WELCOME HOME to this Meticulously maintained End Unit Townhome in sought after Lowes Island. The owners have thoughtfully included every feature and intricate detail to ensure tranquility, comfort, and pure pleasure during those days at home. This home is a chef and entertainer's dream which includes over 2700 finished square feet, 3-fully finished levels, 4-season enclosed deck, and a finished walk-out basement to landscaped backyard with privacy fencing that backs to trees. This 2-Car Garage End Unit Townhome includes entry through the garage and front main entry. The Main Level features an open floor plan with stunning hardwood flooring, expansive living room with gas fireplace. Linger to the 4-season deck with cooling and heating elements coupled with open adjoining deck for grilling. The kitchen is huge with stunning granite coutertops, bar, stainless steel appliances, induction range, built-in oven and microwave, refrigerator with ice maker and water dispenser. Delight in the morning sun in the breakfast room and huge dining area. The Upper Level includes a large Primary Suite with Walk-In closet, convenience of a stacked Washer and Dryer, and an adjoining Primary Luxury Bath with Dual Vanities and Heated Floors. Additional oversized 2 Bedrooms and Full Bath. The Lower Level is Fully Finished and Improved Walk-Out Basement includes plush carpet, warmth of an additional gas fireplace, a projector and screen for movie and sports nights, a full bath, and hookup for an additional washer and dryer, if desired. (RLNE8010430) Other Amenities: Other (hardwood floors, carpet, breakfast area, crown moldings, ceiling fan(s), floor plan - open, living room, kitchen - gourmet, family room off kitchen, dining area, recessed lighting, upgraded countertops, window treatments, stainless steel appliances, energy efficient appliances, oven - wall, water dispenser, icemaker, built-in micowave, gas firegplace #2, humidifier, tub shower, primary suite, walk-in closet(s), primary bath(s), heated flooring, upper floor laundry, basement fully finished walk o), Yard. Appliances: Dishwasher, Refrigerator, Range, Garbage Disposal, Washer & Dryer. Pet policies: Small Dogs Allowed, Cats Allowed.
20709 Riptide Square is a house located in Loudoun County and the 20165 ZIP Code. This area is served by the Loudoun County Public Schools attendance zone.
Unique Features
- Amenities - hardwood floors, carpet, breakfast area, crown moldings, ceiling fan(s), floor plan - op
House Features
- Washer/Dryer
- Dishwasher
A quick 20 miles northwest of the Washington, D.C. Beltway sits Sterling, Virginia. The perfect commuter town, Sterling is a quiet and family-friendly community that offers the comfort you’re looking for when you get home. This suburban gem is quaint and charming, featuring a tranquil atmosphere of tree-lined neighborhoods and that sought-after feel of ease and coziness. Choosing your next apartment in Sterling affords you the tranquility of the Virginia suburbs, while allowing you to reside just a quick drive away from the beltway of our nation’s capital.
There are plenty of options for adventure and relaxation when you live in Sterling, Virginia. Soak up some Virginia heritage at Heritage Farm Museum, or cool off at Volcano Island Waterpark. Scale the walls at Sportrock Climbing Center, and enjoy the cultural arts at Waddell Art Gallery. The easygoing mix of atmosphere and local character makes Sterling a charming and relaxing place to call home.
Learn more about living in Sterling- Washer/Dryer
- Dishwasher
- Amenities - hardwood floors, carpet, breakfast area, crown moldings, ceiling fan(s), floor plan - op
| Colleges & Universities | Distance | ||
|---|---|---|---|
| Colleges & Universities | Distance | ||
| Drive: | 9 min | 4.1 mi | |
| Drive: | 9 min | 4.4 mi | |
| Drive: | 16 min | 8.5 mi | |
| Drive: | 44 min | 28.4 mi |
 The GreatSchools Rating helps parents compare schools within a state based on a variety of school quality indicators and provides a helpful picture of how effectively each school serves all of its students. Ratings are on a scale of 1 (below average) to 10 (above average) and can include test scores, college readiness, academic progress, advanced courses, equity, discipline and attendance data. We also advise parents to visit schools, consider other information on school performance and programs, and consider family needs as part of the school selection process.
The GreatSchools Rating helps parents compare schools within a state based on a variety of school quality indicators and provides a helpful picture of how effectively each school serves all of its students. Ratings are on a scale of 1 (below average) to 10 (above average) and can include test scores, college readiness, academic progress, advanced courses, equity, discipline and attendance data. We also advise parents to visit schools, consider other information on school performance and programs, and consider family needs as part of the school selection process.
View GreatSchools Rating Methodology
Data provided by GreatSchools.org © 2025. All rights reserved.
Transportation options available in Sterling include Innovation Center, Silver Line Center Platform, located 9.3 miles from 20709 Riptide Square. 20709 Riptide Square is near Washington Dulles International, located 12.3 miles or 24 minutes away, and Ronald Reagan Washington Ntl, located 28.1 miles or 44 minutes away.
| Transit / Subway | Distance | ||
|---|---|---|---|
| Transit / Subway | Distance | ||
| Drive: | 15 min | 9.3 mi | |
| Drive: | 21 min | 11.3 mi | |
| Drive: | 25 min | 15.0 mi | |
|
|
Drive: | 25 min | 16.4 mi |
| Drive: | 27 min | 17.5 mi |
| Commuter Rail | Distance | ||
|---|---|---|---|
| Commuter Rail | Distance | ||
| Drive: | 48 min | 30.8 mi | |
|
|
Drive: | 50 min | 32.2 mi |
|
|
Drive: | 55 min | 36.3 mi |
|
|
Drive: | 58 min | 37.4 mi |
| Drive: | 58 min | 37.5 mi |
| Airports | Distance | ||
|---|---|---|---|
| Airports | Distance | ||
|
Washington Dulles International
|
Drive: | 24 min | 12.3 mi |
|
Ronald Reagan Washington Ntl
|
Drive: | 44 min | 28.1 mi |
Time and distance from 20709 Riptide Square.
| Shopping Centers | Distance | ||
|---|---|---|---|
| Shopping Centers | Distance | ||
| Walk: | 15 min | 0.8 mi | |
| Drive: | 6 min | 3.2 mi | |
| Drive: | 7 min | 3.5 mi |
| Parks and Recreation | Distance | ||
|---|---|---|---|
| Parks and Recreation | Distance | ||
|
Algonkian Regional Park
|
Drive: | 13 min | 4.1 mi |
|
Claude Moore Park
|
Drive: | 11 min | 5.2 mi |
|
Reston Zoo
|
Drive: | 11 min | 6.5 mi |
|
Lake Newport
|
Drive: | 13 min | 6.9 mi |
|
Lake Anne
|
Drive: | 14 min | 7.1 mi |
| Hospitals | Distance | ||
|---|---|---|---|
| Hospitals | Distance | ||
| Drive: | 12 min | 6.6 mi | |
| Drive: | 17 min | 9.7 mi | |
| Drive: | 44 min | 28.7 mi |
| Military Bases | Distance | ||
|---|---|---|---|
| Military Bases | Distance | ||
| Drive: | 41 min | 25.5 mi |
You May Also Like
Similar Rentals Nearby
What Are Walk Score®, Transit Score®, and Bike Score® Ratings?
Walk Score® measures the walkability of any address. Transit Score® measures access to public transit. Bike Score® measures the bikeability of any address.
What is a Sound Score Rating?
A Sound Score Rating aggregates noise caused by vehicle traffic, airplane traffic and local sources
