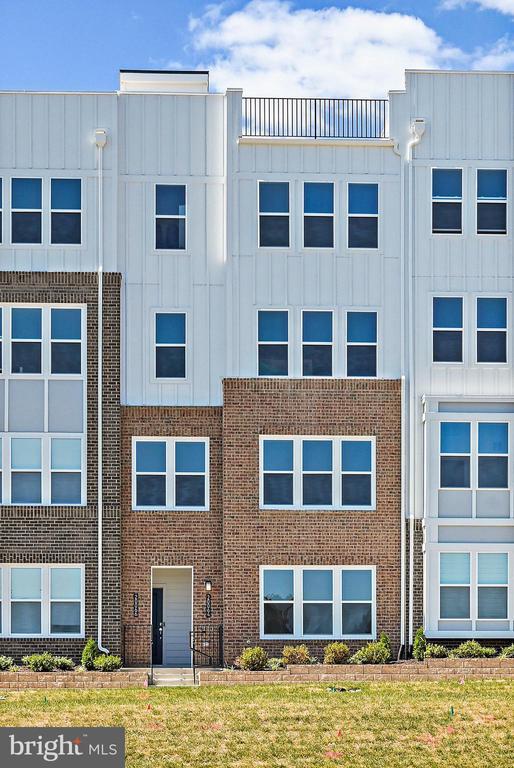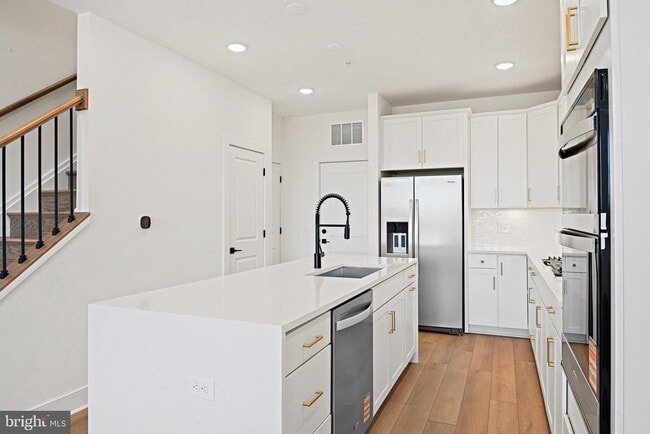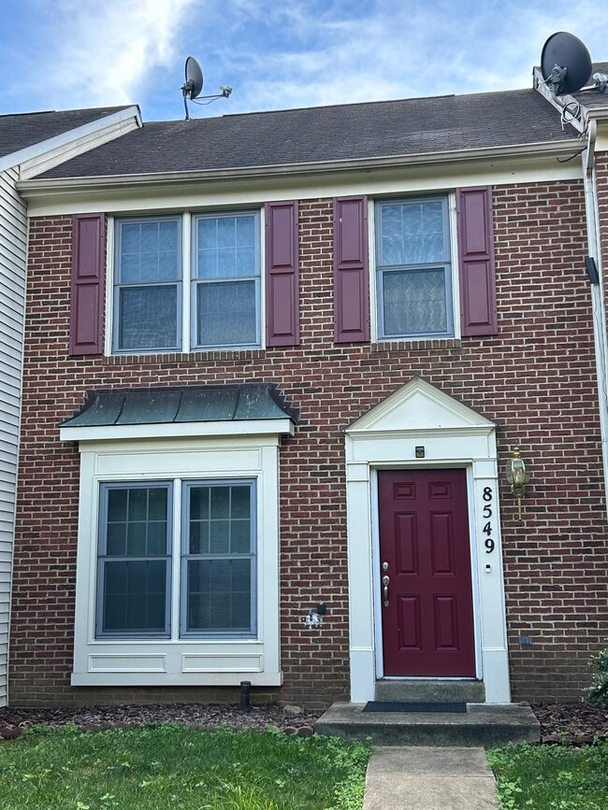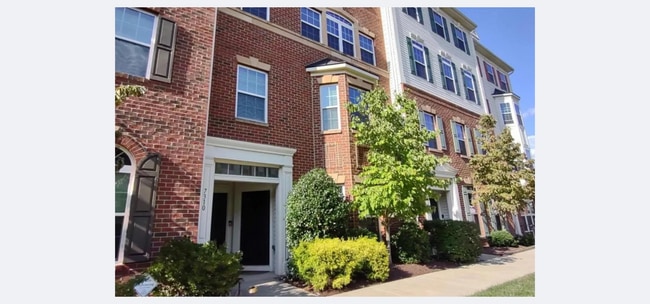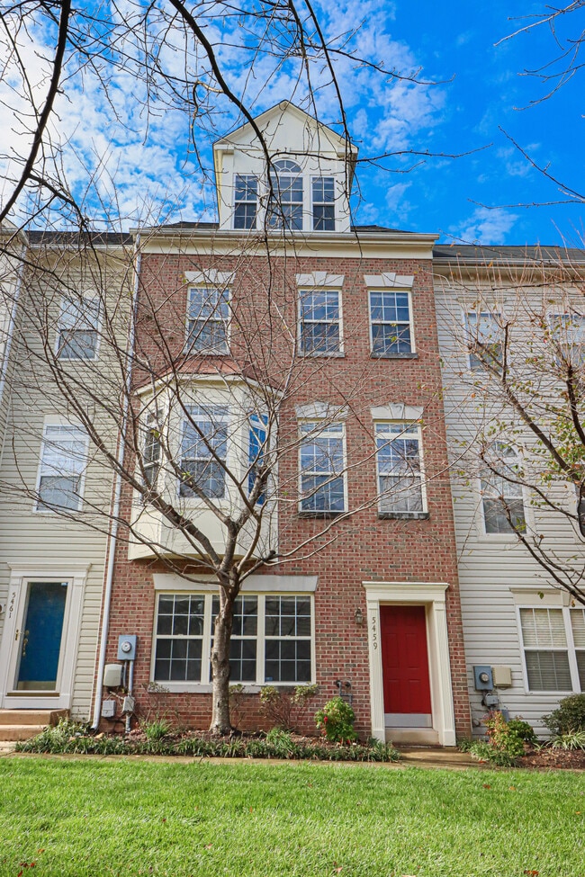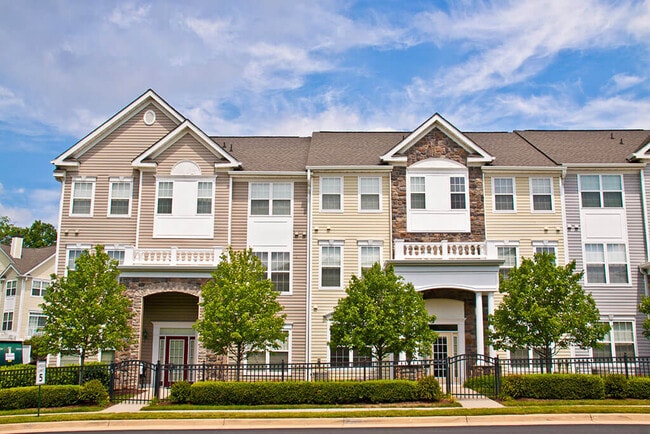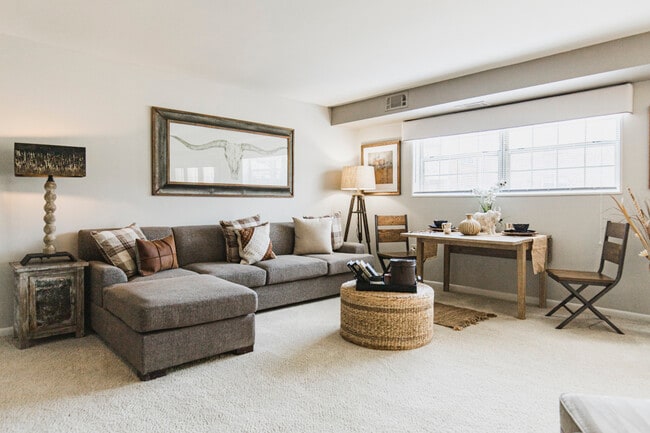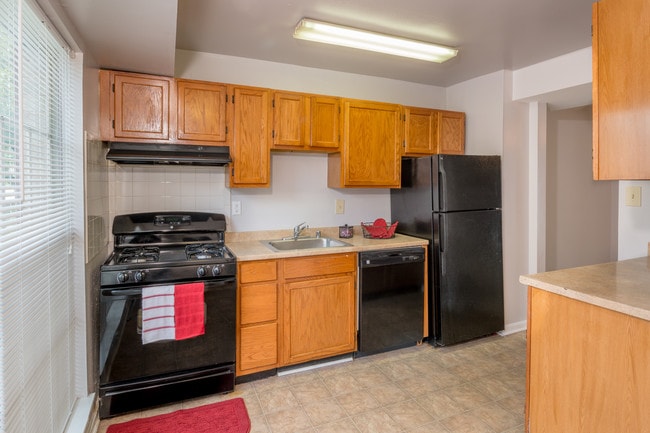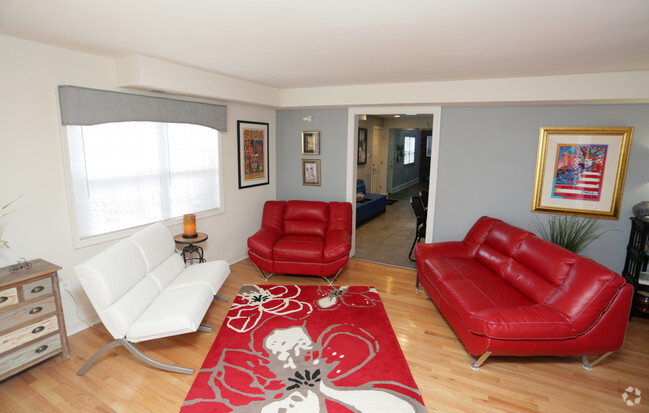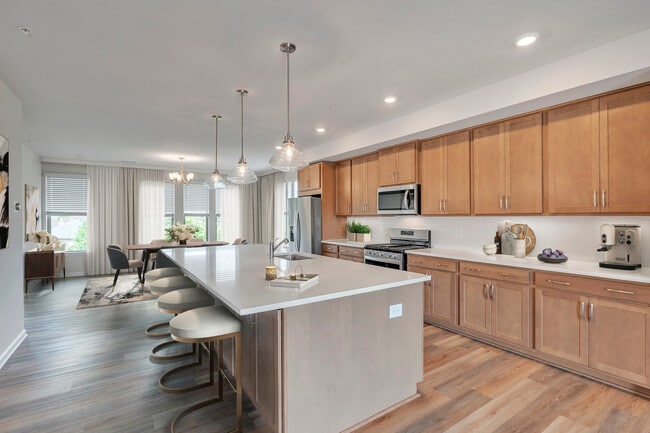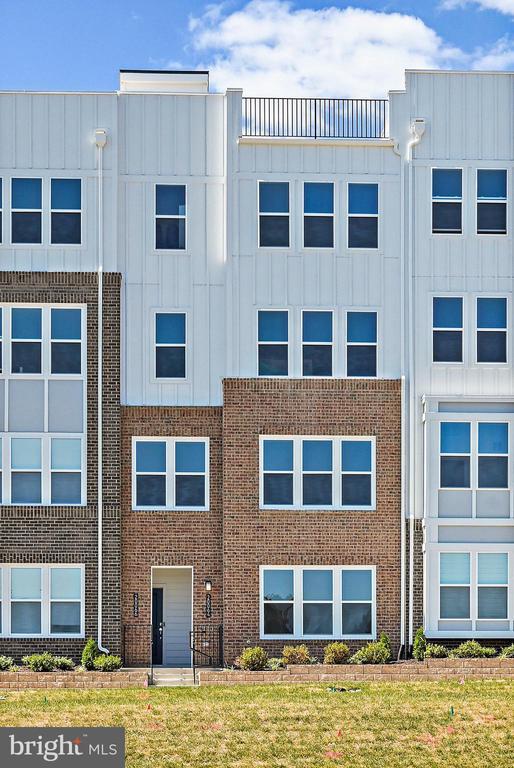20064 Coral Wind Ter
Ashburn, VA 20147
-
Bedrooms
3
-
Bathrooms
2.5
-
Square Feet
--
-
Available
Available Now
Highlights
- Pier or Dock
- Built in 2025 | New Construction
- Gourmet Kitchen
- Open Floorplan
- Deck
- Contemporary Architecture

About This Home
Rare Leasing Opportunity! Be the first to call this brand-new 3-bedroom, 2.5-bath home in the sought-after Belmont Overlook neighborhood of Ashburn your own. This property offers modern elegance and a spacious layout, perfect for today’s lifestyle. The main level boasts LVP flooring throughout and an oversized gourmet kitchen with premium finishes. Adjacent to the kitchen, the large family room provides ample space for entertaining or relaxing in comfort. Upstairs, retreat to the gorgeous master suite, complete with an oversized master bath featuring double vanities and a large frameless shower for a spa-like experience. The second floor also includes two additional bedrooms, a full bath, and a spacious laundry area for added convenience. Recessed lighting throughout the home enhances the modern aesthetic, creating a bright and inviting atmosphere in every room. Don’t miss this chance to lease a stunning new home in the heart of Ashburn, with easy access to local amenities, dining, and entertainment. Schedule your showing today!
Unique Features
- NewConstruction
20064 Coral Wind Ter is a townhome located in Loudoun County and the 20147 ZIP Code. This area is served by the Loudoun County Public Schools attendance zone.
Home Details
Home Type
Year Built
Bedrooms and Bathrooms
Eco-Friendly Details
Flooring
Home Design
Interior Spaces
Kitchen
Laundry
Listing and Financial Details
Lot Details
Outdoor Features
Parking
Schools
Utilities
Community Details
Amenities
Overview
Pet Policy
Recreation
Contact
- Listed by Justin V Klunk | Pearson Smith Realty, LLC
- Phone Number
- Contact
-
Source
 Bright MLS, Inc.
Bright MLS, Inc.
- Dishwasher
- NewConstruction
In the Belmont neighborhood, rental units on Gloucester Parkway place you near Newton-Lee elementary school and Trailside middle school. Travel 2.1 miles to reach Belmont Country Club and Golf Course, and approximately 1.9 miles to reach Interstate 7. Visit Beth Miller Park and relax under the gazebo, or take your dog for a walk across this nine-acre property.
Tee off at the 18-hole Brambleton Golf Course, featuring large sand traps and bunkered greens, and then sip on a cold brew at the Brambleton Ale House or plan a lavish outdoor event at its scenic outdoor pavilion. For casual dining, visit Cooper's Hawk Winery and Restaurant, which also features a tasting room and gift store.
Learn more about living in Belmont| Colleges & Universities | Distance | ||
|---|---|---|---|
| Colleges & Universities | Distance | ||
| Drive: | 7 min | 3.7 mi | |
| Drive: | 10 min | 6.1 mi | |
| Drive: | 11 min | 6.4 mi | |
| Drive: | 60 min | 40.5 mi |
 The GreatSchools Rating helps parents compare schools within a state based on a variety of school quality indicators and provides a helpful picture of how effectively each school serves all of its students. Ratings are on a scale of 1 (below average) to 10 (above average) and can include test scores, college readiness, academic progress, advanced courses, equity, discipline and attendance data. We also advise parents to visit schools, consider other information on school performance and programs, and consider family needs as part of the school selection process.
The GreatSchools Rating helps parents compare schools within a state based on a variety of school quality indicators and provides a helpful picture of how effectively each school serves all of its students. Ratings are on a scale of 1 (below average) to 10 (above average) and can include test scores, college readiness, academic progress, advanced courses, equity, discipline and attendance data. We also advise parents to visit schools, consider other information on school performance and programs, and consider family needs as part of the school selection process.
View GreatSchools Rating Methodology
Data provided by GreatSchools.org © 2025. All rights reserved.
Transportation options available in Ashburn include Loudoun Gateway, Silver Line Center Platform, located 7.9 miles from 20064 Coral Wind Ter. 20064 Coral Wind Ter is near Washington Dulles International, located 11.6 miles or 21 minutes away, and Ronald Reagan Washington Ntl, located 33.3 miles or 52 minutes away.
| Transit / Subway | Distance | ||
|---|---|---|---|
| Transit / Subway | Distance | ||
| Drive: | 12 min | 7.9 mi | |
| Drive: | 13 min | 8.0 mi | |
| Drive: | 17 min | 10.7 mi | |
| Drive: | 22 min | 14.3 mi | |
| Drive: | 23 min | 15.3 mi |
| Commuter Rail | Distance | ||
|---|---|---|---|
| Commuter Rail | Distance | ||
|
Dickerson Marc Eb
|
Drive: | 43 min | 26.0 mi |
|
Dickerson Marc Eb
|
Drive: | 43 min | 26.1 mi |
|
|
Drive: | 52 min | 29.9 mi |
|
|
Drive: | 61 min | 33.6 mi |
| Drive: | 61 min | 33.7 mi |
| Airports | Distance | ||
|---|---|---|---|
| Airports | Distance | ||
|
Washington Dulles International
|
Drive: | 21 min | 11.6 mi |
|
Ronald Reagan Washington Ntl
|
Drive: | 52 min | 33.3 mi |
Time and distance from 20064 Coral Wind Ter.
| Shopping Centers | Distance | ||
|---|---|---|---|
| Shopping Centers | Distance | ||
| Walk: | 3 min | 0.2 mi | |
| Walk: | 19 min | 1.0 mi | |
| Drive: | 3 min | 1.3 mi |
| Parks and Recreation | Distance | ||
|---|---|---|---|
| Parks and Recreation | Distance | ||
|
Washington & Old Dominion Railroad Trail
|
Drive: | 8 min | 4.1 mi |
|
Red Rock Wilderness Regional Park
|
Drive: | 9 min | 5.0 mi |
|
Claude Moore Park
|
Drive: | 11 min | 6.5 mi |
|
Ball's Bluff Battlefield Regional Park
|
Drive: | 14 min | 7.3 mi |
|
Banshee Reeks Nature Preserve
|
Drive: | 16 min | 9.9 mi |
| Hospitals | Distance | ||
|---|---|---|---|
| Hospitals | Distance | ||
| Drive: | 2 min | 1.2 mi | |
| Drive: | 21 min | 11.4 mi | |
| Drive: | 20 min | 11.8 mi |
| Military Bases | Distance | ||
|---|---|---|---|
| Military Bases | Distance | ||
| Drive: | 52 min | 35.3 mi |
You May Also Like
Similar Rentals Nearby
What Are Walk Score®, Transit Score®, and Bike Score® Ratings?
Walk Score® measures the walkability of any address. Transit Score® measures access to public transit. Bike Score® measures the bikeability of any address.
What is a Sound Score Rating?
A Sound Score Rating aggregates noise caused by vehicle traffic, airplane traffic and local sources
