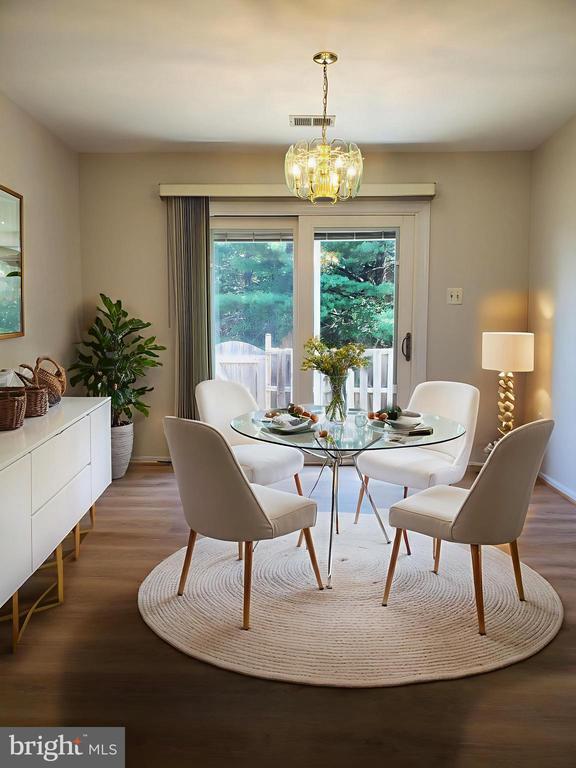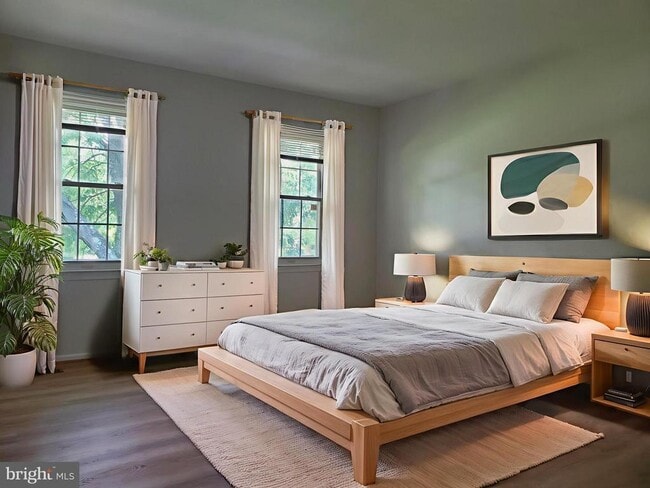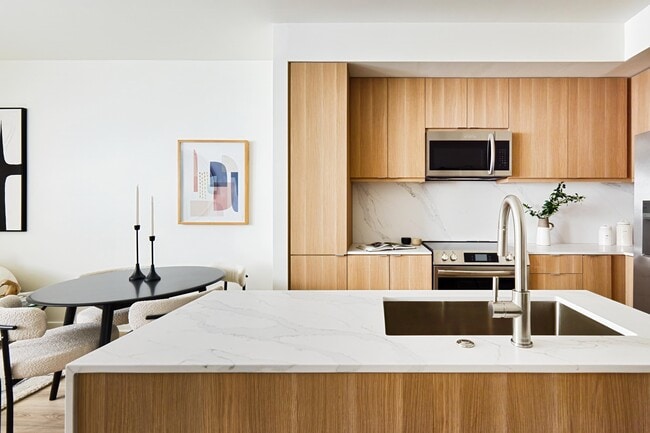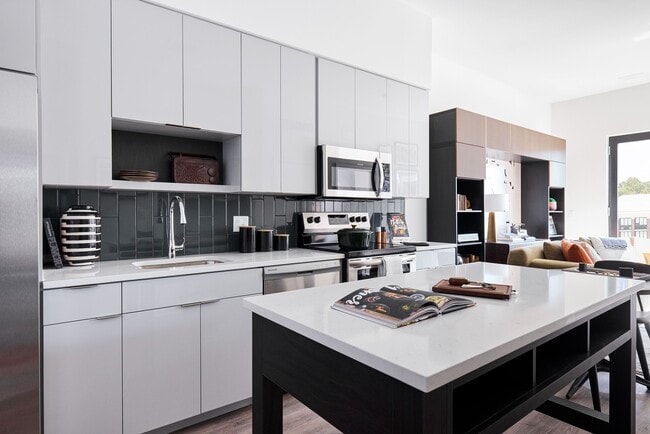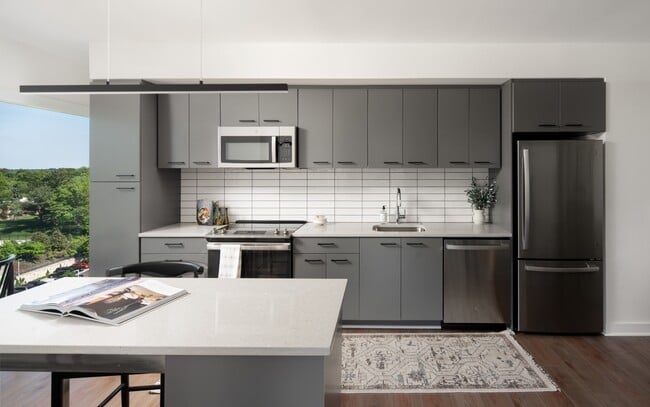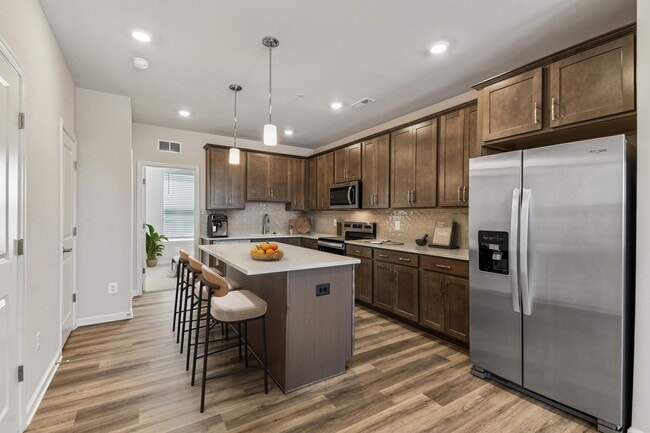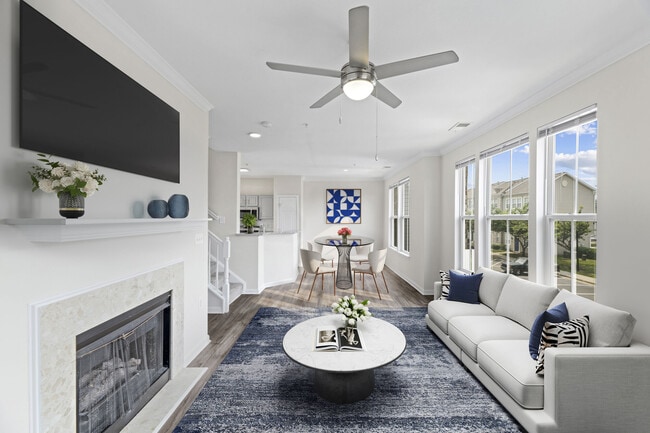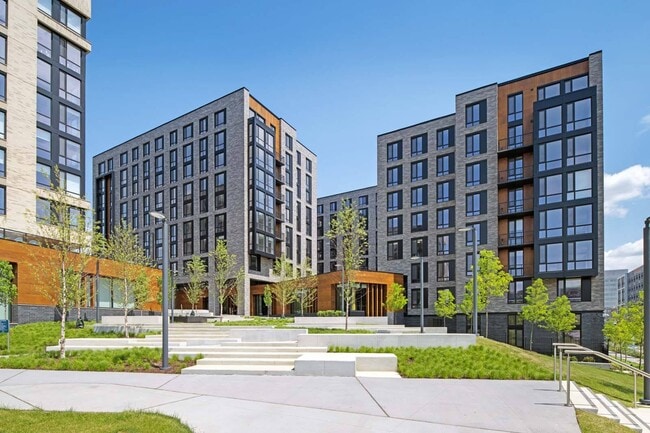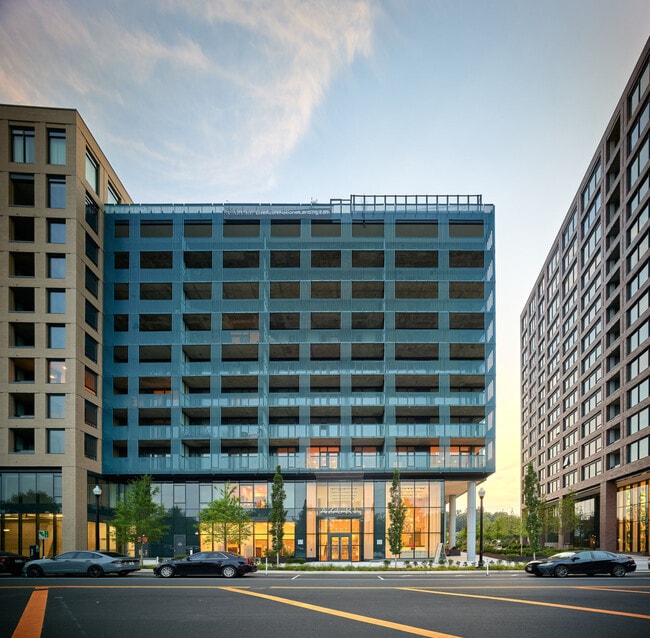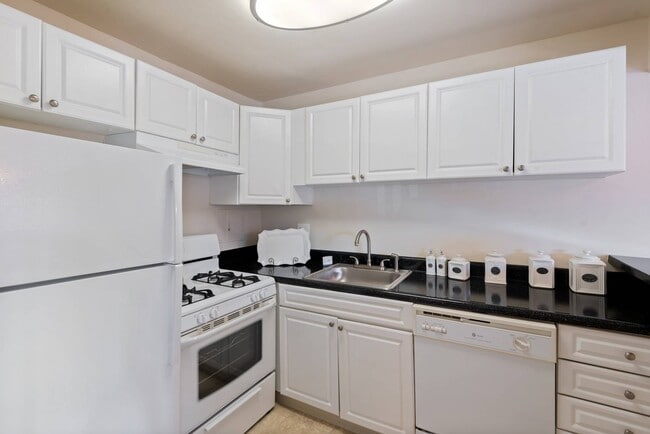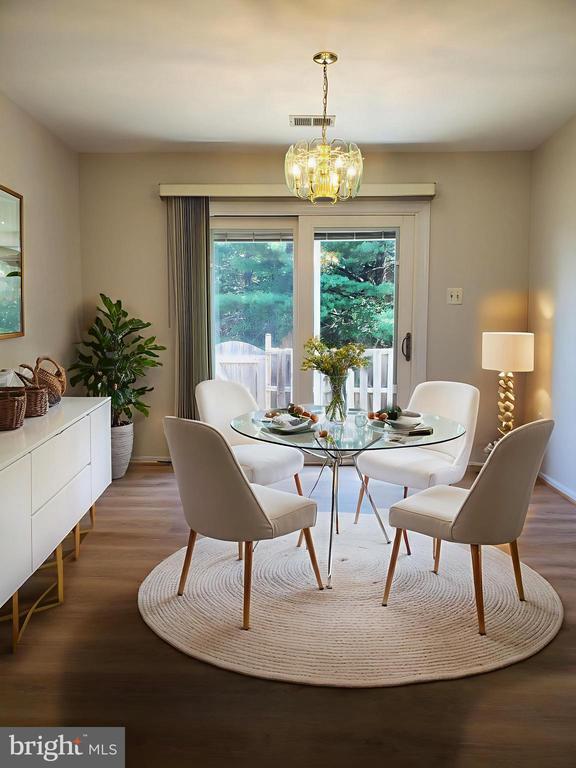2 Chantilly Ct
Rockville, MD 20850
-
Bedrooms
3
-
Bathrooms
3
-
Square Feet
--
-
Available
Available Nov 27
Highlight
- Basement

About This Home
RENT REDUCED. A rarely available, sun-filled townhouse in the sought-after ROCKSHIRE community, which will be available for rent starting SEPTEMBER 12, 2025. This home is located within the TOP-RATED SCHOOL DISTRICT, SERVING WOOTTON HIGH, ROBERT FOREST MIDDLE, AND FALLSMEAD ELEMENTARY. The property features THREE BEDROOMS, TWO FULL BATHS, AND TWO HALF BATHS. The layout includes separate living and dining rooms, as well as a family/recreation room in the basement. The dining room offers direct access to the fenced backyard through a large sliding door. The kitchen is equipped with newer appliances and provides table space for breakfast. On the upper level, you will find three bedrooms, including a master bedroom with an UPGRADED EN SUITE BATH. The HALLWAY BATH HAS ALSO BEEN BEAUTIFULLY UPGRADED with modern touches. The fully finished basement includes a half bath, making it ideal for recreation and gatherings, and also offers a large storage room. The property's location is highly convenient, JUST MINUTES AWAY BY CAR FROM I-270, 355, ROCKVILLE METRO STATION, AND NUMEROUS SHOPPING OPTIONS. The community provides attractive amenities such as SWIMMING POOLS, A TENNIS COURT, AND PLAYGROUNDS. For more information about the Rockshire amenities, please check the HOA website. Please note that a credit check, income verification, and rental history check are required for all applicants. Pets are not allowed, and there is a $35 credit check fee per adult tenant.
2 Chantilly Ct is a townhome located in Montgomery County and the 20850 ZIP Code. This area is served by the Montgomery County Public Schools attendance zone.
Townhome Features
- Basement
Contact
- Listed by Zuyi Wang | Samson Properties
- Phone Number
- Contact
-
Source
 Bright MLS, Inc.
Bright MLS, Inc.
- Basement
West Rockville is a thriving neighborhood in the city of Rockville just 20 miles from Washington DC. Interstate 270 and Hungerford Drive make traveling to surrounding areas easy. West Rockville is a mostly residential area with a variety of apartment styles in average DC metro price ranges scattered throughout. While homes and green spaces such as Wootton’s Mill Park make up most of the neighborhood, department stores, eateries, grocers, and other businesses can be found situated towards the edges of town along the main roads.
Rockville Town Square, an area full of restaurants and specialty shops, is the hub of entertainment in Rockville and is located right outside West Rockville’s southern border. Outside of its norther border is Adventist Healthcare Shady Grove Medical Center, a large hospital complex. Other amenities in proximity to West Rockville include shopping centers and scenic parks and preservation land.
Learn more about living in West Rockville| Colleges & Universities | Distance | ||
|---|---|---|---|
| Colleges & Universities | Distance | ||
| Drive: | 5 min | 2.3 mi | |
| Drive: | 7 min | 2.5 mi | |
| Drive: | 16 min | 10.2 mi | |
| Drive: | 21 min | 12.8 mi |
 The GreatSchools Rating helps parents compare schools within a state based on a variety of school quality indicators and provides a helpful picture of how effectively each school serves all of its students. Ratings are on a scale of 1 (below average) to 10 (above average) and can include test scores, college readiness, academic progress, advanced courses, equity, discipline and attendance data. We also advise parents to visit schools, consider other information on school performance and programs, and consider family needs as part of the school selection process.
The GreatSchools Rating helps parents compare schools within a state based on a variety of school quality indicators and provides a helpful picture of how effectively each school serves all of its students. Ratings are on a scale of 1 (below average) to 10 (above average) and can include test scores, college readiness, academic progress, advanced courses, equity, discipline and attendance data. We also advise parents to visit schools, consider other information on school performance and programs, and consider family needs as part of the school selection process.
View GreatSchools Rating Methodology
Data provided by GreatSchools.org © 2025. All rights reserved.
Transportation options available in Rockville include Rockville, located 2.7 miles from 2 Chantilly Ct. 2 Chantilly Ct is near Ronald Reagan Washington Ntl, located 20.8 miles or 38 minutes away, and Washington Dulles International, located 27.1 miles or 43 minutes away.
| Transit / Subway | Distance | ||
|---|---|---|---|
| Transit / Subway | Distance | ||
|
|
Drive: | 7 min | 2.7 mi |
|
|
Drive: | 9 min | 3.7 mi |
|
|
Drive: | 11 min | 4.5 mi |
|
|
Drive: | 11 min | 5.3 mi |
|
|
Drive: | 13 min | 6.7 mi |
| Commuter Rail | Distance | ||
|---|---|---|---|
| Commuter Rail | Distance | ||
|
|
Drive: | 7 min | 2.7 mi |
|
|
Drive: | 10 min | 4.7 mi |
| Drive: | 11 min | 5.2 mi | |
| Drive: | 11 min | 5.2 mi | |
|
|
Drive: | 11 min | 5.2 mi |
| Airports | Distance | ||
|---|---|---|---|
| Airports | Distance | ||
|
Ronald Reagan Washington Ntl
|
Drive: | 38 min | 20.8 mi |
|
Washington Dulles International
|
Drive: | 43 min | 27.1 mi |
Time and distance from 2 Chantilly Ct.
| Shopping Centers | Distance | ||
|---|---|---|---|
| Shopping Centers | Distance | ||
| Drive: | 4 min | 1.3 mi | |
| Drive: | 4 min | 1.6 mi | |
| Drive: | 5 min | 2.0 mi |
| Parks and Recreation | Distance | ||
|---|---|---|---|
| Parks and Recreation | Distance | ||
|
Croydon Creek Nature Center
|
Drive: | 11 min | 3.9 mi |
|
McCrillis Gardens
|
Drive: | 13 min | 7.0 mi |
|
Meadowside Nature Center
|
Drive: | 18 min | 7.4 mi |
|
Locust Grove Nature Center
|
Drive: | 14 min | 8.3 mi |
|
Riverbend Park
|
Drive: | 35 min | 18.6 mi |
| Hospitals | Distance | ||
|---|---|---|---|
| Hospitals | Distance | ||
| Drive: | 6 min | 2.6 mi | |
| Drive: | 14 min | 7.4 mi | |
| Drive: | 13 min | 8.0 mi |
You May Also Like
Similar Rentals Nearby
-
-
-
-
1 / 15
-
-
-
-
-
-
What Are Walk Score®, Transit Score®, and Bike Score® Ratings?
Walk Score® measures the walkability of any address. Transit Score® measures access to public transit. Bike Score® measures the bikeability of any address.
What is a Sound Score Rating?
A Sound Score Rating aggregates noise caused by vehicle traffic, airplane traffic and local sources
