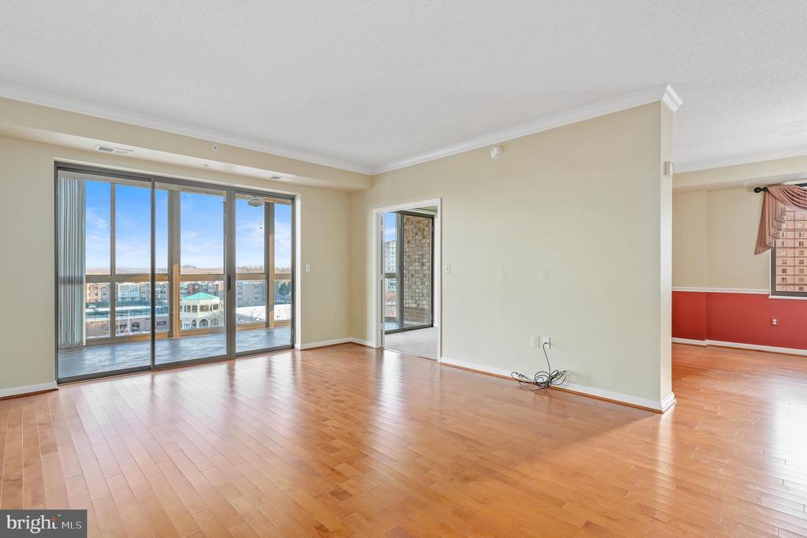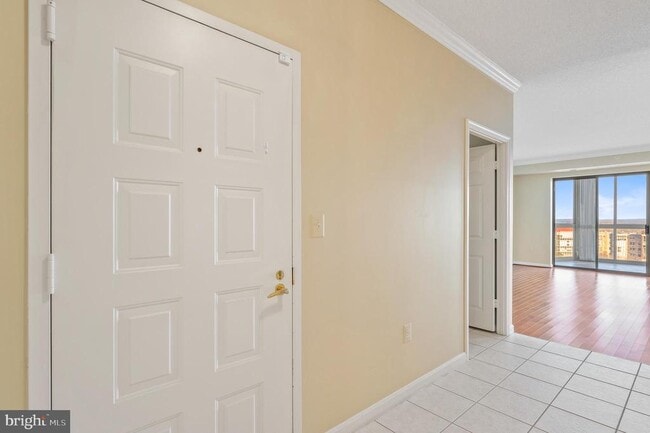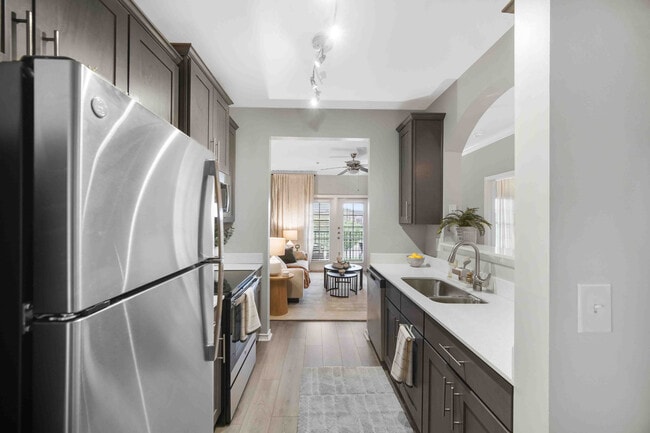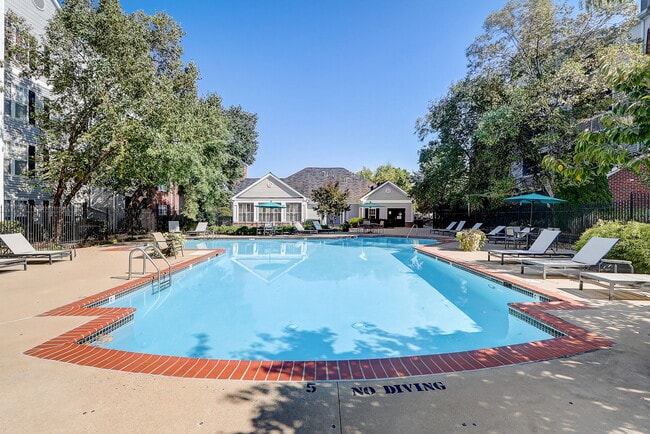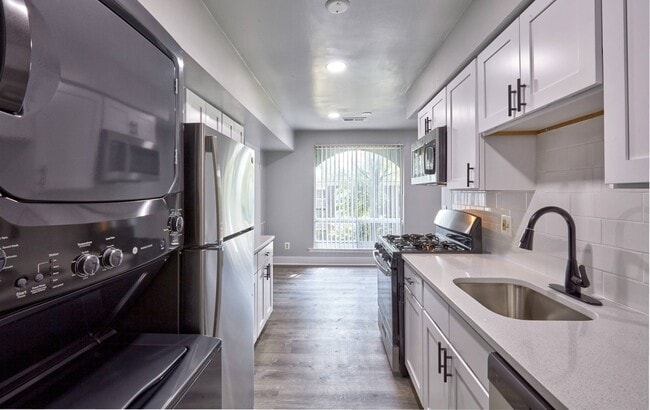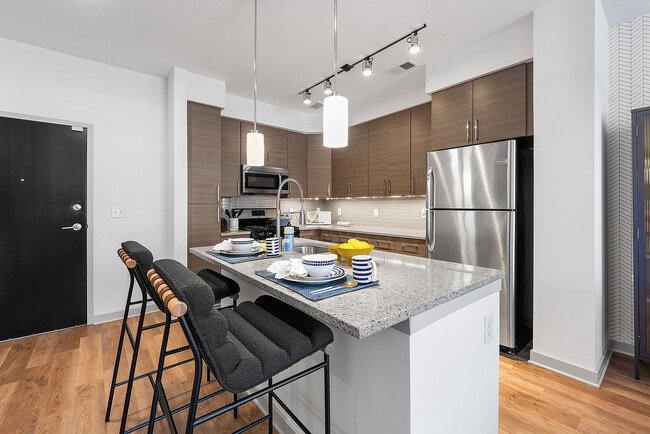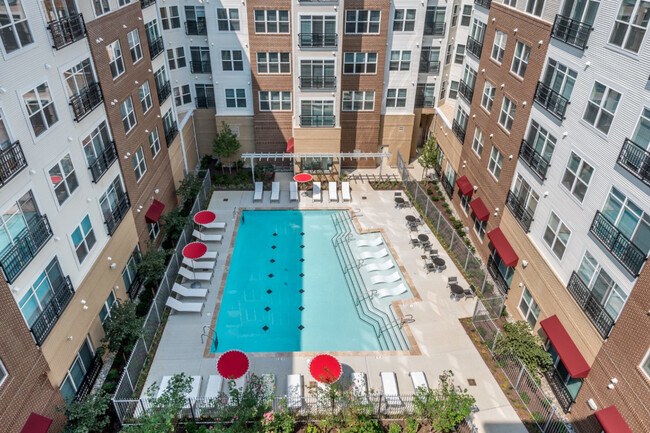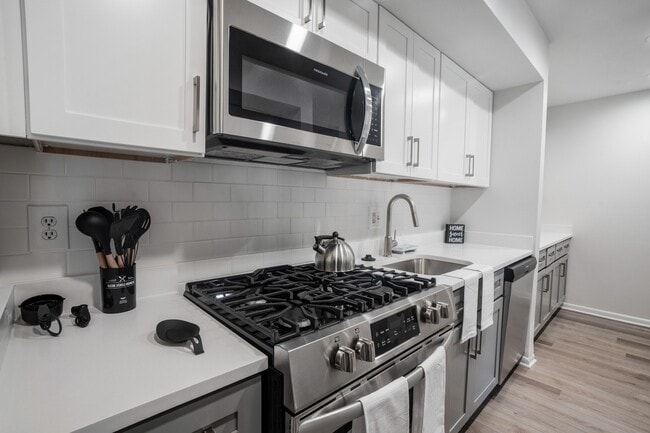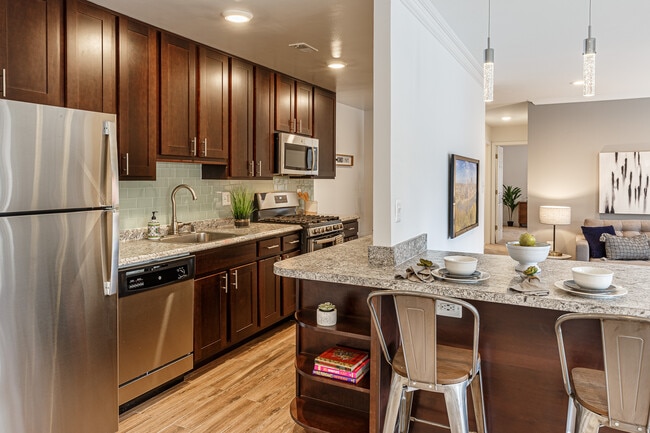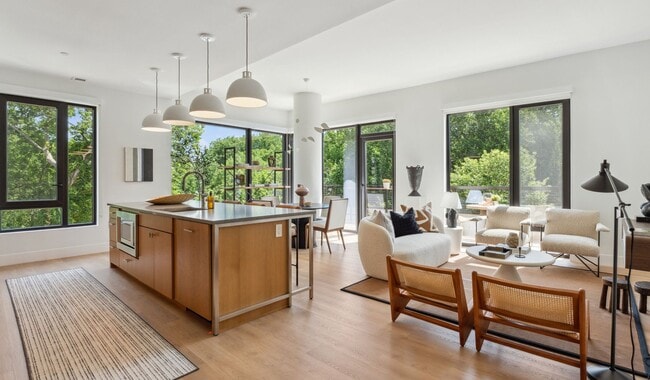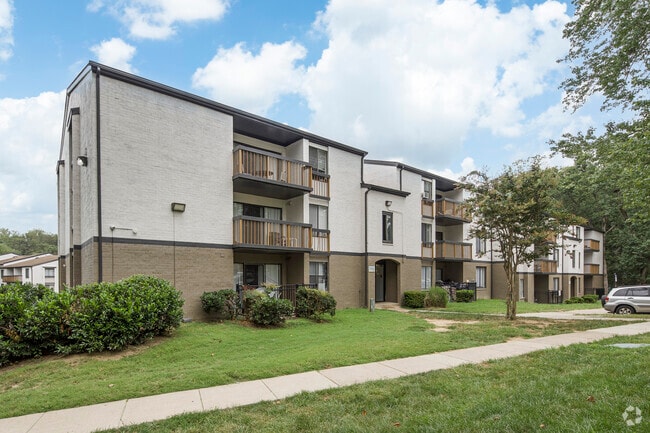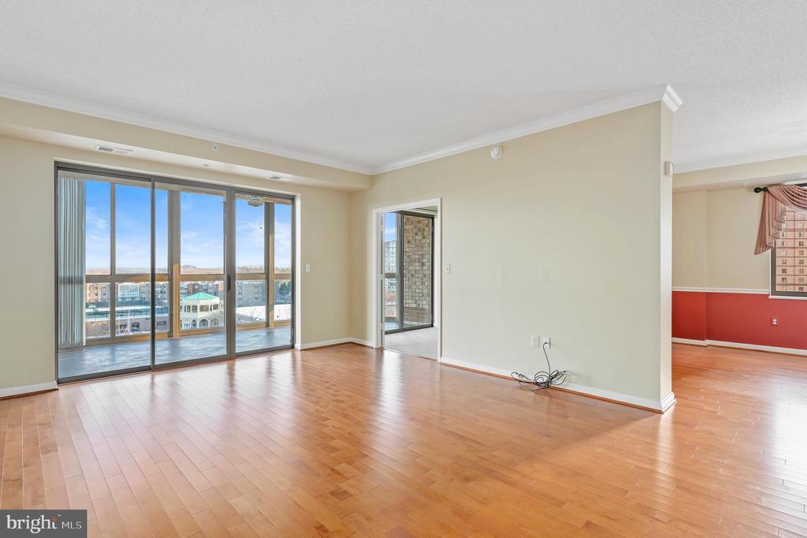19355 Cypress Ridge Terrace Unit 406
Leesburg, VA 20176
-
Bedrooms
3
-
Bathrooms
2.5
-
Square Feet
--
-
Available
Available Now
Highlights
- Bar or Lounge
- Fitness Center
- Active Adult
- Gated Community
- Contemporary Architecture
- Traditional Floor Plan

About This Home
Discover an exceptional lifestyle in the heart of Lansdowne Woods 55+ community , where luxury meets comfort in this stunning 3-bedroom, 2.5-bathroom apartment. Step inside to find a thoughtfully designed floor plan featuring rich wood floors and plush carpet flooring, creating a warm and inviting atmosphere. This spacious end unit wraps around the building to offer a variety of views. The eat in kitchen boasts quartz countertops,extensive cabinet storage, high-end appliances, including a refrigerator, stove, and dishwasher all perfect for culinary enthusiasts. Relax and enjoy the evening views from the spacious glass enclosed balcony. Retreat to the primary suite, complete with a walk-in closet and a luxurious bathroom featuring a walk-in shower. Additional highlights include an entry-level bedroom and convenient in-unit laundry facilities. As part of this vibrant community, indulge in an array of amenities designed for relaxation and recreation. Enjoy the indoor pool, fitness center, tennis and pickleball courts, sauna, and art studio, or unwind in the theatre, woodworking shop, music room and billiard room. With a gated entrance and security features, peace of mind is paramount. Available for lease with flexible terms ranging from 12 to 24 months, this residence offers an unparalleled living experience. Embrace the exclusive lifestyle that awaits you in this remarkable community, where every day feels like a retreat.
19355 Cypress Ridge Terrace is an apartment community located in Loudoun County and the 20176 ZIP Code.
Home Details
Home Type
Year Built
Accessible Home Design
Bedrooms and Bathrooms
Flooring
Home Design
Home Security
Interior Spaces
Kitchen
Laundry
Listing and Financial Details
Lot Details
Parking
Utilities
Community Details
Amenities
Overview
Pet Policy
Recreation
Security

The Riverview at Lansdowne Woods
The Riverview at Lansdowne Woods Condominium, completed in 2006, stands as a cornerstone of the Lansdowne on the Potomac community. This 11-story building houses 253 units, offering a blend of comfort and convenience for its residents. Situated in Loudoun County, Virginia, the condominium provides picturesque views of the Potomac River and surrounding landscapes. The building's design incorporates large glass windows, allowing ample natural light and showcasing the scenic surroundings.
Learn more about The Riverview at Lansdowne WoodsContact
- Listed by Cathy Howell | Compass
- Phone Number
- Contact
-
Source
 Bright MLS, Inc.
Bright MLS, Inc.
- Dishwasher
Situated six miles east of Downtown Leesburg and just south of the Maryland-Virginia border, Lansdowne is an endearing riverfront community. Well-manicured lawns and tree-lined streets hold upscale condos and apartments in a relatively secluded locale. Popular with families, Lansdowne provides a compelling setting for those looking for peace and quiet outside the city. A sprawling community clubhouse with indoor and outdoor pools and access to both Goose Neck Creek and the Potomac River ensures that residents never have a shortage of recreational opportunities. Riverside Parkway holds most of the area’s dining and shopping options. Proximity to Harry Byrd Highway and other major roadway makes this tight-knit community an attractive option for those commuting to Ashburn, Arlington or Washington, DC, about 36 miles northwest.
Learn more about living in Lansdowne On The Potomac| Colleges & Universities | Distance | ||
|---|---|---|---|
| Colleges & Universities | Distance | ||
| Drive: | 9 min | 3.7 mi | |
| Drive: | 13 min | 6.7 mi | |
| Drive: | 14 min | 7.1 mi | |
| Drive: | 63 min | 41.1 mi |
Transportation options available in Leesburg include Ashburn, Silver Line Center Platform, located 8.7 miles from 19355 Cypress Ridge Terrace Unit 406. 19355 Cypress Ridge Terrace Unit 406 is near Washington Dulles International, located 12.3 miles or 24 minutes away, and Ronald Reagan Washington Ntl, located 33.9 miles or 55 minutes away.
| Transit / Subway | Distance | ||
|---|---|---|---|
| Transit / Subway | Distance | ||
| Drive: | 17 min | 8.7 mi | |
| Drive: | 16 min | 9.7 mi | |
| Drive: | 20 min | 11.3 mi | |
| Drive: | 25 min | 14.9 mi | |
| Drive: | 26 min | 15.9 mi |
| Commuter Rail | Distance | ||
|---|---|---|---|
| Commuter Rail | Distance | ||
|
Dickerson Marc Eb
|
Drive: | 45 min | 26.5 mi |
|
Dickerson Marc Eb
|
Drive: | 45 min | 26.6 mi |
|
|
Drive: | 54 min | 30.4 mi |
|
|
Drive: | 63 min | 34.1 mi |
| Drive: | 63 min | 34.2 mi |
| Airports | Distance | ||
|---|---|---|---|
| Airports | Distance | ||
|
Washington Dulles International
|
Drive: | 24 min | 12.3 mi |
|
Ronald Reagan Washington Ntl
|
Drive: | 55 min | 33.9 mi |
Time and distance from 19355 Cypress Ridge Terrace Unit 406.
| Shopping Centers | Distance | ||
|---|---|---|---|
| Shopping Centers | Distance | ||
| Drive: | 6 min | 2.1 mi | |
| Drive: | 6 min | 2.1 mi | |
| Drive: | 7 min | 2.4 mi |
| Parks and Recreation | Distance | ||
|---|---|---|---|
| Parks and Recreation | Distance | ||
|
Red Rock Wilderness Regional Park
|
Drive: | 11 min | 4.8 mi |
|
Washington & Old Dominion Railroad Trail
|
Drive: | 12 min | 5.5 mi |
|
Claude Moore Park
|
Drive: | 14 min | 7.1 mi |
|
Ball's Bluff Battlefield Regional Park
|
Drive: | 16 min | 7.8 mi |
|
Algonkian Regional Park
|
Drive: | 22 min | 9.5 mi |
| Hospitals | Distance | ||
|---|---|---|---|
| Hospitals | Distance | ||
| Walk: | 14 min | 0.7 mi |
| Military Bases | Distance | ||
|---|---|---|---|
| Military Bases | Distance | ||
| Drive: | 52 min | 31.3 mi |
You May Also Like
Similar Rentals Nearby
What Are Walk Score®, Transit Score®, and Bike Score® Ratings?
Walk Score® measures the walkability of any address. Transit Score® measures access to public transit. Bike Score® measures the bikeability of any address.
What is a Sound Score Rating?
A Sound Score Rating aggregates noise caused by vehicle traffic, airplane traffic and local sources
