$3,682 - $5,533
Total Monthly Price2-3 Beds
Pets Allowed Fitness Center Pool In Unit Washer & Dryer Clubhouse Stainless Steel Appliances EV Charging
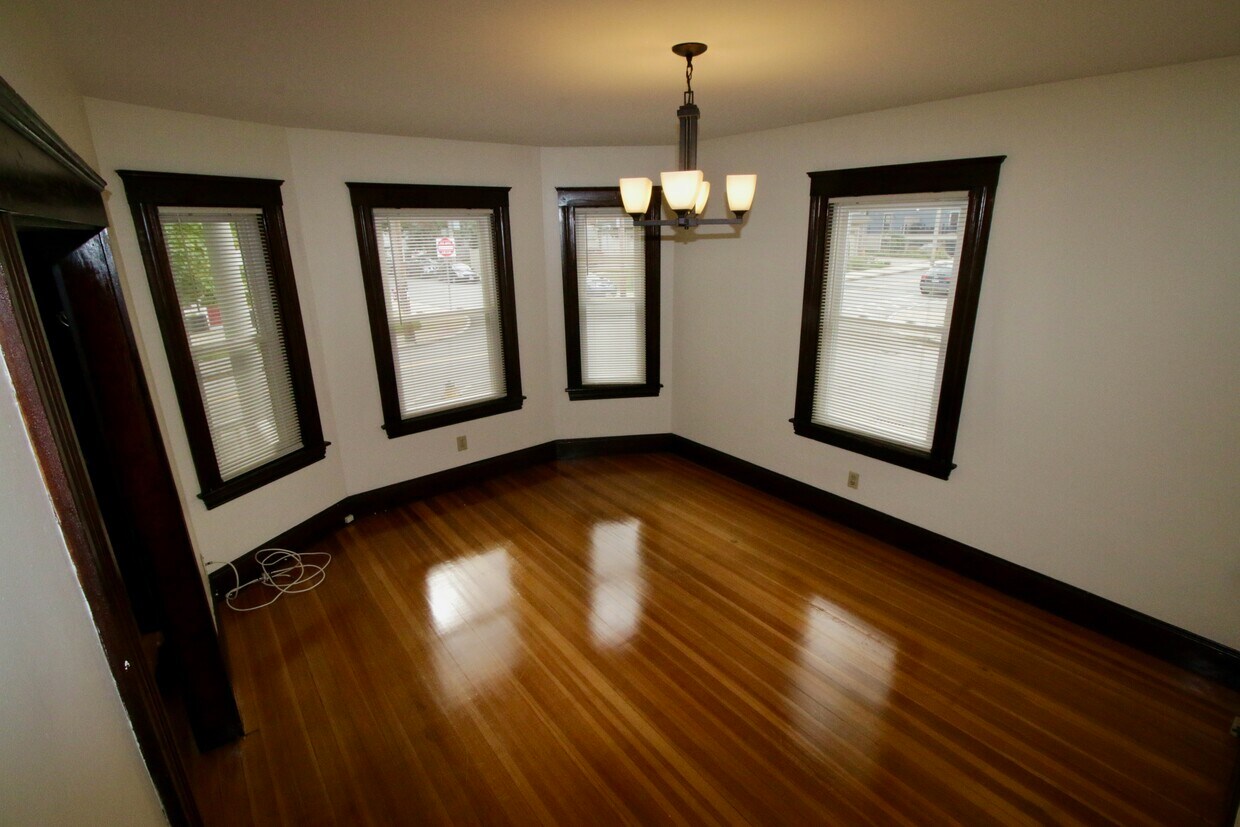
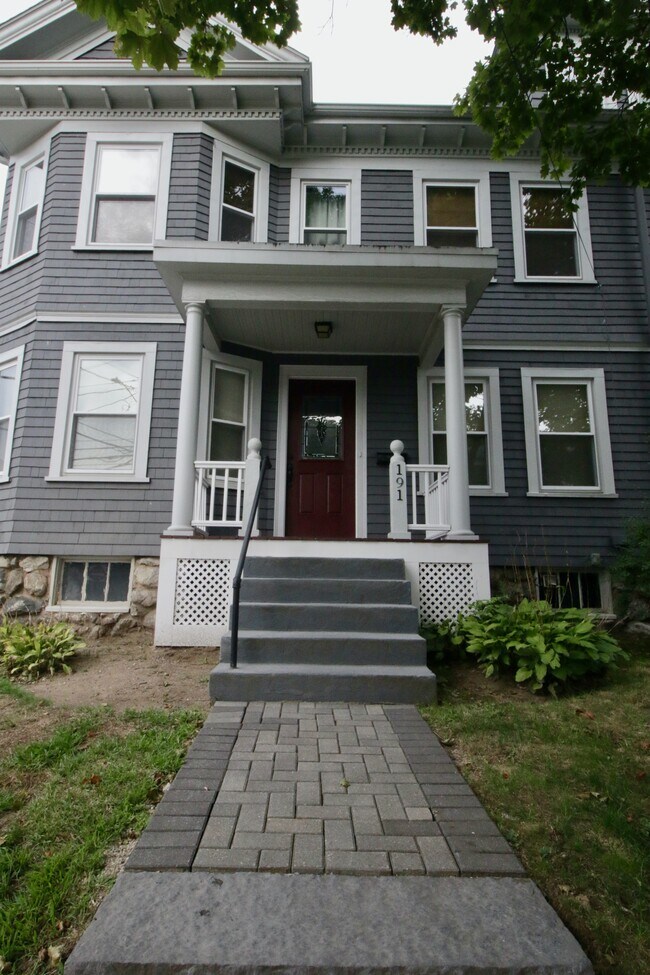
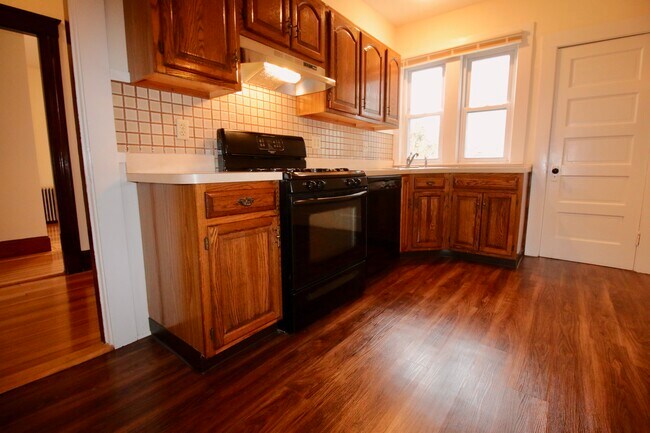
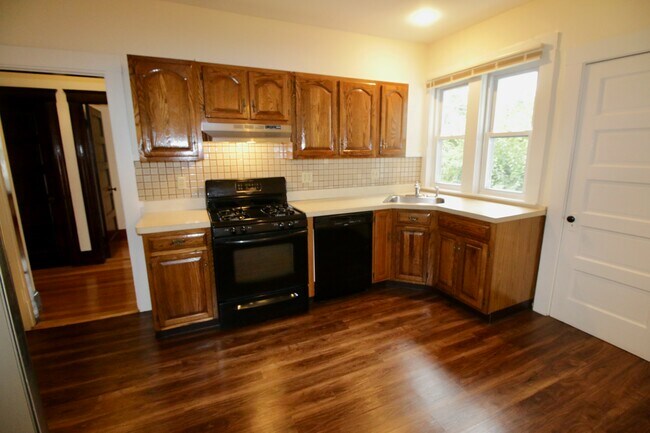
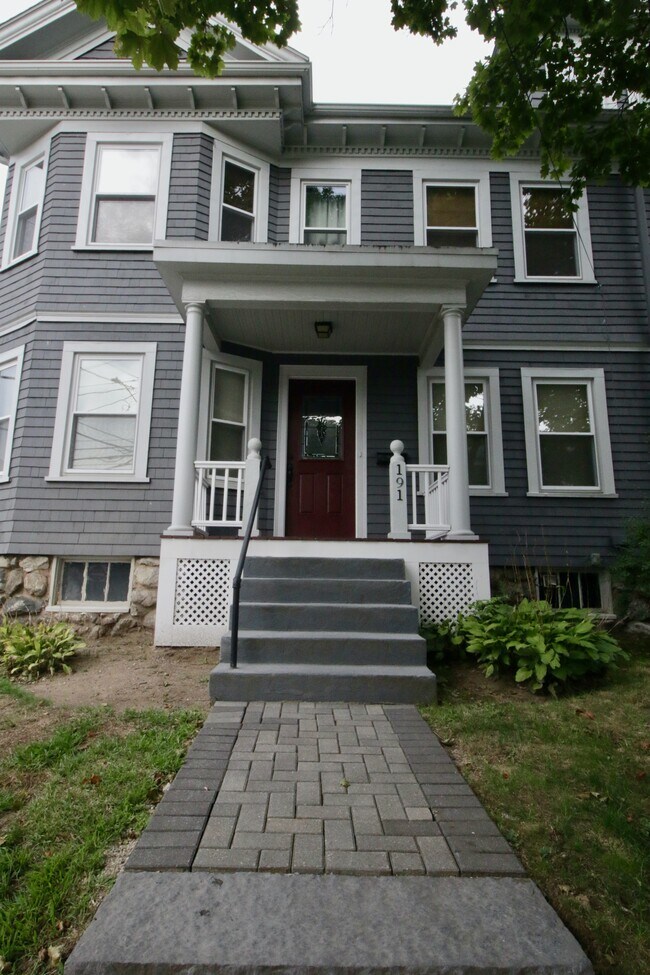

| Beds | Baths | Average SF |
|---|---|---|
| 2 Bedrooms 2 Bedrooms 2 Br | 1 Bath 1 Bath 1 Ba | 800 SF |
The fees below are based on community-supplied data and may exclude additional fees and utilities.
This is a quiet 1st floor apartment located in a neighborhood that is walkable to public transportation, buses, and the commuter rail. There is off street parking for 2 cars. This is a restored apartment that intentionally kept the charm of the early 1900s. It has 8 1/2 foot ceilings, hardwood belly casings and trim, vintage door knobs, and with hardwood floors throughout. It has replacement windows, updated electrical and plumbing, and kitchen and bathroom fixtures. The building exterior has recently updated walkways, cedar shingles, roof, and attic insulation. This apartment has a large cabinet kitchen with dishwasher, disposal, and refrigerator. The kitchen has recessed accent lighting over the sink, a tile backsplash above the counter, and a walk-in pantry closet. The bathroom is up-to-date. Ceramic tile covers the floor and surrounds the shower area. The bathroom's features are: a vanity cabinet, overhead lighting, and lighting over the vanity mirror. The two bedrooms measure approximately 12x12 and 12x10. Each bedroom has a lighted closet and two windows. The living room measures approximately 12x16, and has a built-in bow window. A hallway connects all of the rooms, and has a double-deep front closet. Except for the bathroom, the remainder of the apartment has stained woodwork which beautifully stands out against off-white walls. Hardwood floors are throughout. This apartment is in a 2-story colonial style building where each unit has its own separate entrance, exit, and porches. It's located in a residential neighborhood and is landscaped. There is off-street parking for two cars. The apartment is available now. Utilities are not included in the rental fee. A one-year lease is required with the first and last months rent paid in full. Summary: Location: Waltham, near West Newton Line 10 minute drive from Rt-30, Mass Pike, and Rt-128 5 minute walking distance to T 15 minute walking distance to commuter rail Apartment has: Eat-in kitchen with dishwasher, disposal, refrigerator and stove Hardwood floors with natural woodwork Tile bathroom with up-to-date fixtures 2 bedrooms with closets, Living room, hallway with 2 additional closets Extras: Off-street parking for 2 cars Basement (good for storage) Yard (good for barbecuing) Coin op laundry machines in basement Broadband Internet; Cable TV hook up Terms: No fees, No Pets, No Smoking 1 year occupancy 1st and last months rent deposit Measurements (approximate): Bedrooms: 12x12, 12x10 Living room: 12x16 Kitchen: 11x14 Utilities: Gas: approx average $150/month Elect: approx average $50/month Application process: Indicate # of occupants in your email inquiry Request appointment to visit the apartment Fill-out application and leave deposit Reference and credit check Decision
191 Lowell St is an apartment community located in Middlesex County and the 02453 ZIP Code.
Dishwasher
Hardwood Floors
Refrigerator
Disposal
Nestled along Charles River, the South Side of Waltham, Massachusetts is a bustling neighborhood filled with historic homes, various businesses, local restaurants, and convenient amenities. Wine and dine someone special at Bistro781, or grab some brunch at In a Pickle, the best brunch spot in the city.
Directly south of Downtown Waltham, the South Side is a great place for families or those interested in cozy houses and upscale, modern apartment rentals with quick access to neighboring areas. Riverfront views are a major perk of this neighborhood, so be sure to gaze along the Charles River when you get a chance.
Situated just 10 miles west of Boston, Waltham isn’t your only option for urban conveniences.
Learn more about living in South Side| Beds | Average Size | Lowest | Typical | Premium |
|---|---|---|---|---|
| Studio Studio Studio | 547-572 Sq Ft | $1,080 | $2,162 | $3,135 |
| 1 Bed 1 Bed 1 Bed | 1030-1034 Sq Ft | $1,775 | $2,853 | $5,871 |
| 2 Beds 2 Beds 2 Beds | 1358-1362 Sq Ft | $2,200 | $3,254 | $5,508 |
| 3 Beds 3 Beds 3 Beds | 2060-2069 Sq Ft | $2,600 | $3,412 | $4,500 |
| 4 Beds 4 Beds 4 Beds | 3138 Sq Ft | $3,600 | $5,020 | $10,000 |
| Colleges & Universities | Distance | ||
|---|---|---|---|
| Colleges & Universities | Distance | ||
| Drive: | 6 min | 2.1 mi | |
| Drive: | 6 min | 2.4 mi | |
| Drive: | 13 min | 5.3 mi | |
| Drive: | 12 min | 5.7 mi |
Transportation options available in Waltham include Riverside Station, located 2.3 miles from 191 Lowell St. 191 Lowell St is near General Edward Lawrence Logan International, located 13.6 miles or 24 minutes away, and Worcester Regional, located 40.1 miles or 58 minutes away.
| Transit / Subway | Distance | ||
|---|---|---|---|
| Transit / Subway | Distance | ||
|
|
Drive: | 5 min | 2.3 mi |
|
|
Drive: | 6 min | 2.9 mi |
|
|
Drive: | 7 min | 3.3 mi |
|
|
Drive: | 10 min | 4.1 mi |
|
|
Drive: | 10 min | 4.5 mi |
| Commuter Rail | Distance | ||
|---|---|---|---|
| Commuter Rail | Distance | ||
|
|
Walk: | 18 min | 0.9 mi |
| Walk: | 18 min | 0.9 mi | |
|
|
Drive: | 4 min | 2.0 mi |
|
|
Drive: | 10 min | 5.8 mi |
|
|
Drive: | 11 min | 6.7 mi |
| Airports | Distance | ||
|---|---|---|---|
| Airports | Distance | ||
|
General Edward Lawrence Logan International
|
Drive: | 24 min | 13.6 mi |
|
Worcester Regional
|
Drive: | 58 min | 40.1 mi |
Time and distance from 191 Lowell St.
| Shopping Centers | Distance | ||
|---|---|---|---|
| Shopping Centers | Distance | ||
| Drive: | 3 min | 1.4 mi | |
| Drive: | 3 min | 1.5 mi | |
| Drive: | 4 min | 1.5 mi |
| Parks and Recreation | Distance | ||
|---|---|---|---|
| Parks and Recreation | Distance | ||
|
Beaver Brook Reservation
|
Drive: | 6 min | 3.0 mi |
|
Land's Sake Farm
|
Drive: | 9 min | 4.4 mi |
|
Hemlock Gorge Reservation
|
Drive: | 11 min | 4.7 mi |
|
Mass Audubon's Habitat Education Center and Wildlife Sanctuary
|
Drive: | 10 min | 4.9 mi |
|
Hammond Pond Reservation
|
Drive: | 11 min | 5.2 mi |
| Hospitals | Distance | ||
|---|---|---|---|
| Hospitals | Distance | ||
| Drive: | 2 min | 1.1 mi | |
| Drive: | 6 min | 2.9 mi | |
| Drive: | 6 min | 3.5 mi |
| Military Bases | Distance | ||
|---|---|---|---|
| Military Bases | Distance | ||
| Drive: | 18 min | 8.5 mi | |
| Drive: | 19 min | 10.6 mi |
$3,682 - $5,533
Total Monthly Price2-3 Beds
Pets Allowed Fitness Center Pool In Unit Washer & Dryer Clubhouse Stainless Steel Appliances EV Charging
$5,809 - $6,469
Total Monthly Price2-3 Beds
Pets Allowed Fitness Center Pool Dishwasher Refrigerator Kitchen
What Are Walk Score®, Transit Score®, and Bike Score® Ratings?
Walk Score® measures the walkability of any address. Transit Score® measures access to public transit. Bike Score® measures the bikeability of any address.
What is a Sound Score Rating?
A Sound Score Rating aggregates noise caused by vehicle traffic, airplane traffic and local sources