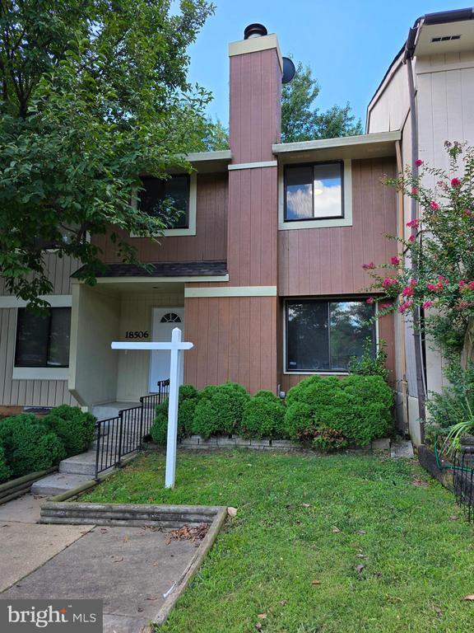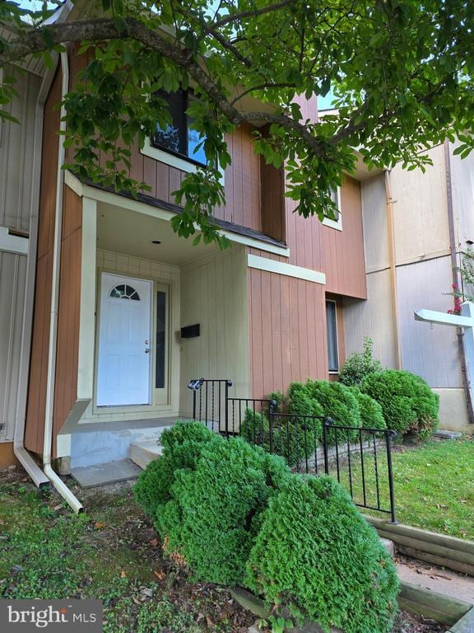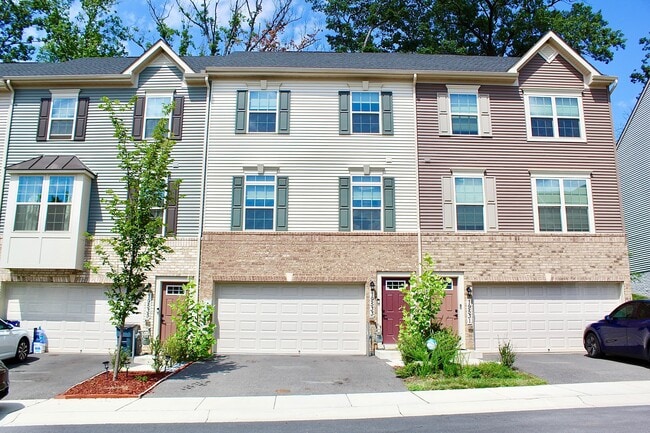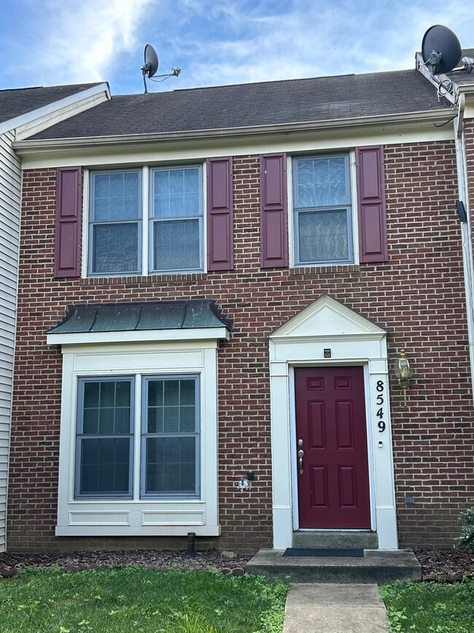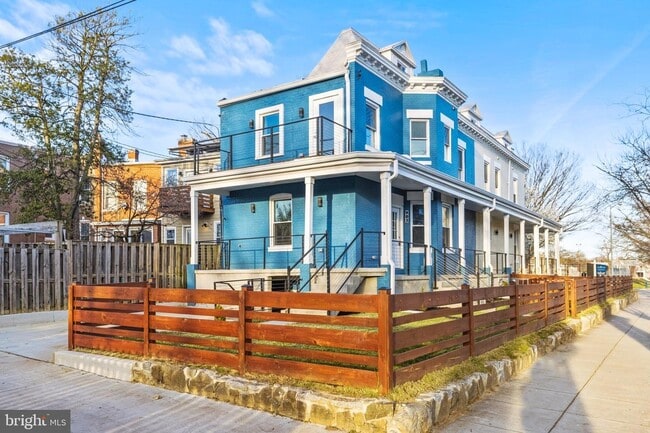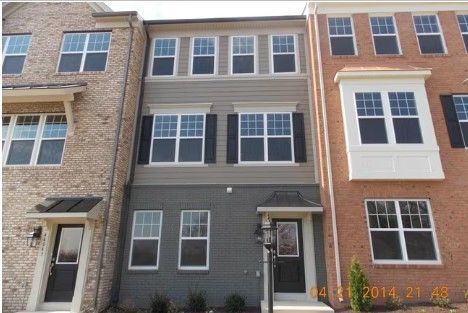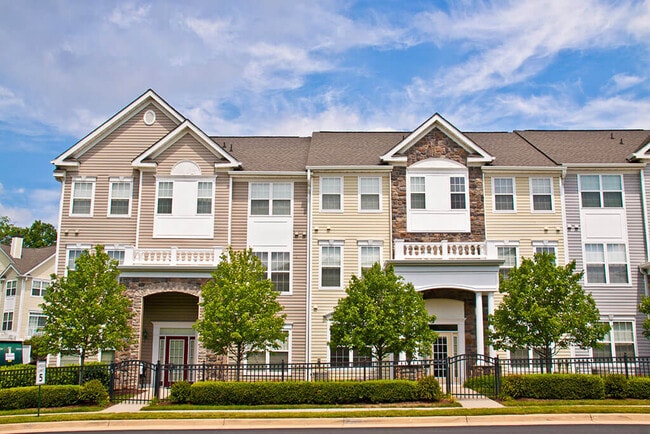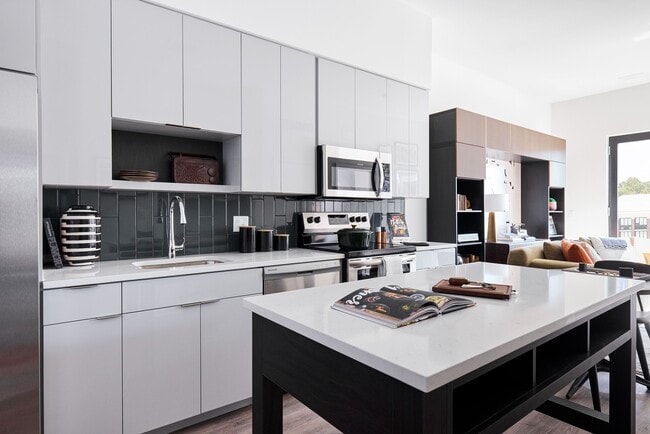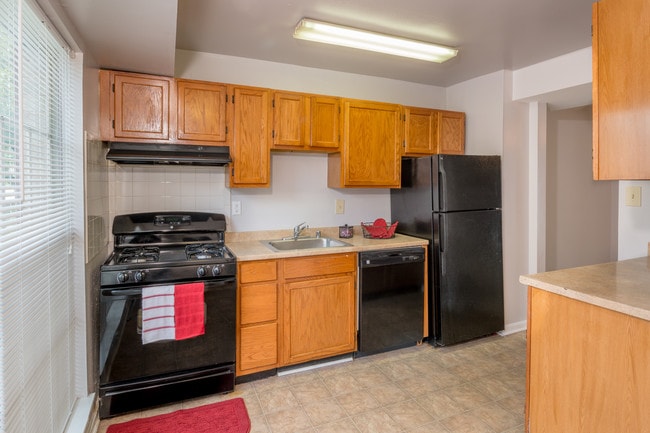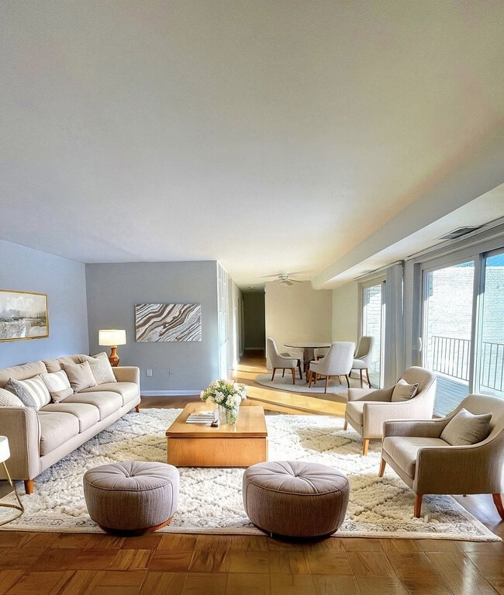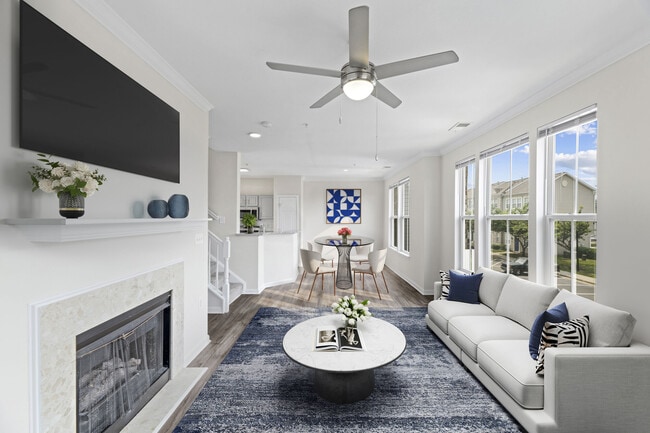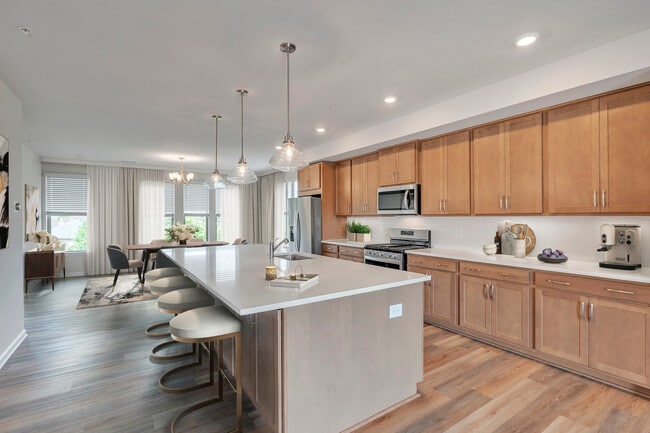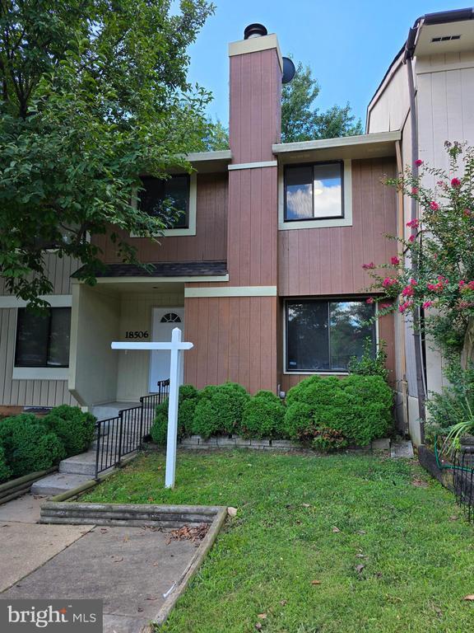18506 Eagles Roost Dr
Germantown, MD 20874
-
Bedrooms
3
-
Bathrooms
3.5
-
Square Feet
--
-
Available
Available Aug 30
Highlights
- Gourmet Kitchen
- Open Floorplan
- Contemporary Architecture
- 2 Fireplaces
- Upgraded Countertops
- Community Pool

About This Home
Completely updated from top to bottom, this beautiful three-level townhome offers 3 bedrooms (plus bonus room) and 3.5 bathrooms with stylish modern finishes throughout. The main level features a sunny living room with a cozy wood-burning fireplace, fresh paint, and new luxury vinyl plank flooring. The renovated kitchen boasts durable quartz countertops, brand-new cabinets, stainless steel appliances, and extra built-ins perfect for a coffee bar, and flows seamlessly into a spacious dining area with a sliding glass door overlooking the serene backyard. Upstairs, the large primary suite offers two closets and a private full bathroom, while two additional bedrooms share a full hall bath. The walkout lower level is equally impressive with a large den featuring a second fireplace, sliding glass door to the rear patio, a versatile bonus room ideal for a home office or gym, a full bathroom, and a dedicated laundry room. This home is tucked within a quiet community offering a pool and assigned parking directly in front of the property. Conveniently located near Gunners Branch Local Park, Seneca Creek State Park, scenic trails, shopping, and dining. Good credit required. Pets considered case-by-case with $50 monthly pet rent per pet.
18506 Eagles Roost Dr is a townhome located in Montgomery County and the 20874 ZIP Code. This area is served by the Montgomery County Public Schools attendance zone.
Home Details
Home Type
Year Built
Bedrooms and Bathrooms
Finished Basement
Home Design
Interior Spaces
Kitchen
Laundry
Listing and Financial Details
Lot Details
Outdoor Features
Parking
Schools
Utilities
Community Details
Overview
Pet Policy
Recreation
Contact
- Listed by James L Roy | Luxmanor Real Estate, Inc
- Phone Number
- Contact
-
Source
 Bright MLS, Inc.
Bright MLS, Inc.
- Fireplace
- Dishwasher
- Basement
Living amidst natural landscapes surrounded by stunning national parks sounds peaceful, right? But who doesn’t like a commercial district to keep them entertained in town? Well, we’ve found your perfect blend of tranquil countryside and bustling city in Germantown, Maryland.
Surrounded by sprawling woodlands and various lakes, Germantown creates a sense of seclusion from big-city living. With must-see locations like Seneca Creek State Park and South Germantown Recreational Park, outdoor adventure is always in your backyard. But just because hiking, biking, and nature exploration are popular in Germantown, doesn’t mean there aren’t more luxurious activities awaiting you.
Located 49 miles from Baltimore and just 26 miles northwest of Washington D.C., Germantown is a premier spot for big city convenience. However, you don’t need to leave Germantown to be entertained.
Learn more about living in Germantown| Colleges & Universities | Distance | ||
|---|---|---|---|
| Colleges & Universities | Distance | ||
| Drive: | 7 min | 3.4 mi | |
| Drive: | 14 min | 7.8 mi | |
| Drive: | 18 min | 8.8 mi | |
| Drive: | 50 min | 32.8 mi |
 The GreatSchools Rating helps parents compare schools within a state based on a variety of school quality indicators and provides a helpful picture of how effectively each school serves all of its students. Ratings are on a scale of 1 (below average) to 10 (above average) and can include test scores, college readiness, academic progress, advanced courses, equity, discipline and attendance data. We also advise parents to visit schools, consider other information on school performance and programs, and consider family needs as part of the school selection process.
The GreatSchools Rating helps parents compare schools within a state based on a variety of school quality indicators and provides a helpful picture of how effectively each school serves all of its students. Ratings are on a scale of 1 (below average) to 10 (above average) and can include test scores, college readiness, academic progress, advanced courses, equity, discipline and attendance data. We also advise parents to visit schools, consider other information on school performance and programs, and consider family needs as part of the school selection process.
View GreatSchools Rating Methodology
Data provided by GreatSchools.org © 2025. All rights reserved.
Transportation options available in Germantown include Shady Grove, located 7.3 miles from 18506 Eagles Roost Dr. 18506 Eagles Roost Dr is near Ronald Reagan Washington Ntl, located 28.7 miles or 50 minutes away, and Washington Dulles International, located 35.1 miles or 55 minutes away.
| Transit / Subway | Distance | ||
|---|---|---|---|
| Transit / Subway | Distance | ||
|
|
Drive: | 15 min | 7.3 mi |
|
|
Drive: | 19 min | 9.8 mi |
| Commuter Rail | Distance | ||
|---|---|---|---|
| Commuter Rail | Distance | ||
|
|
Drive: | 3 min | 1.2 mi |
|
|
Drive: | 7 min | 3.0 mi |
|
|
Drive: | 6 min | 3.6 mi |
| Drive: | 7 min | 3.6 mi | |
| Drive: | 9 min | 4.8 mi |
| Airports | Distance | ||
|---|---|---|---|
| Airports | Distance | ||
|
Ronald Reagan Washington Ntl
|
Drive: | 50 min | 28.7 mi |
|
Washington Dulles International
|
Drive: | 55 min | 35.1 mi |
Time and distance from 18506 Eagles Roost Dr.
| Shopping Centers | Distance | ||
|---|---|---|---|
| Shopping Centers | Distance | ||
| Drive: | 3 min | 1.2 mi | |
| Drive: | 3 min | 1.2 mi | |
| Drive: | 3 min | 1.3 mi |
| Parks and Recreation | Distance | ||
|---|---|---|---|
| Parks and Recreation | Distance | ||
|
Seneca Creek State Park
|
Drive: | 4 min | 1.8 mi |
|
Butler's Orchard
|
Drive: | 12 min | 6.8 mi |
|
Hunters Woods Park
|
Drive: | 15 min | 7.3 mi |
|
Black Hill Regional Park
|
Drive: | 19 min | 8.5 mi |
|
Black Hill Visitor Center
|
Drive: | 19 min | 8.6 mi |
| Hospitals | Distance | ||
|---|---|---|---|
| Hospitals | Distance | ||
| Drive: | 4 min | 2.6 mi | |
| Drive: | 12 min | 7.4 mi |
You May Also Like
Similar Rentals Nearby
What Are Walk Score®, Transit Score®, and Bike Score® Ratings?
Walk Score® measures the walkability of any address. Transit Score® measures access to public transit. Bike Score® measures the bikeability of any address.
What is a Sound Score Rating?
A Sound Score Rating aggregates noise caused by vehicle traffic, airplane traffic and local sources
