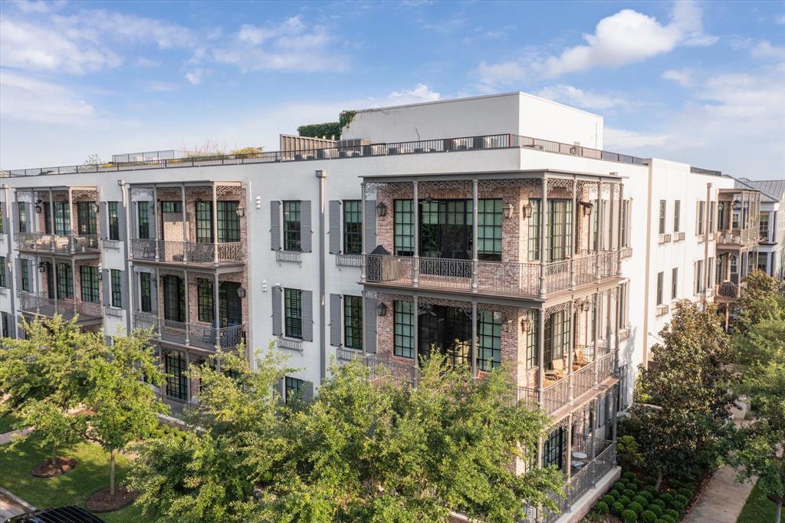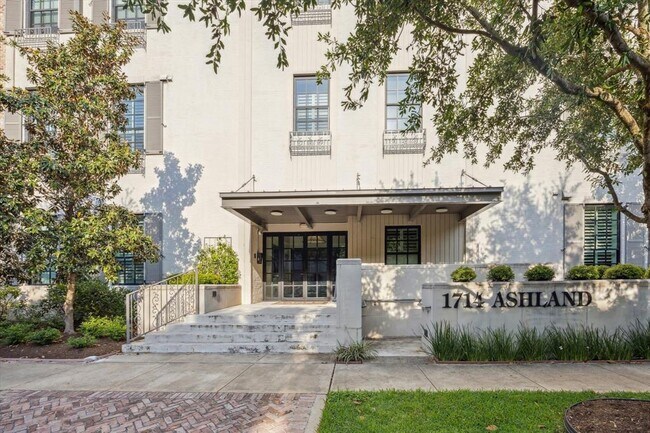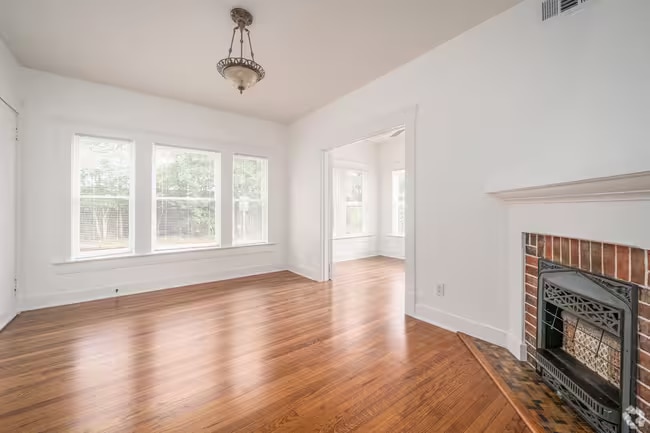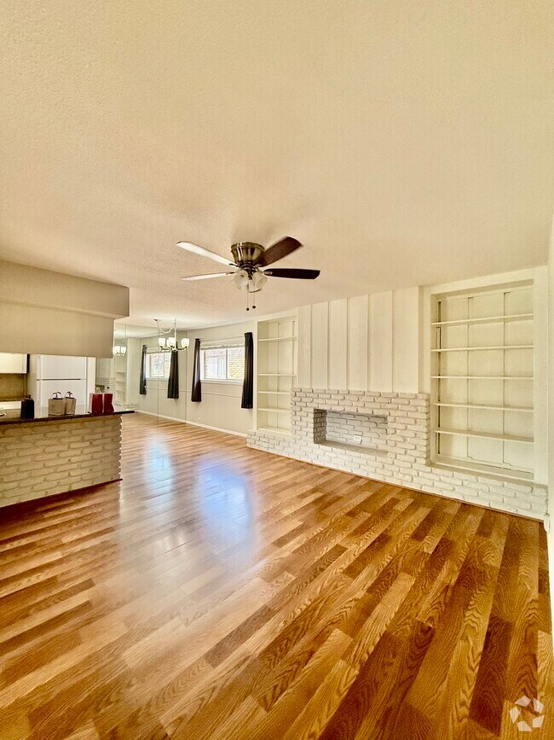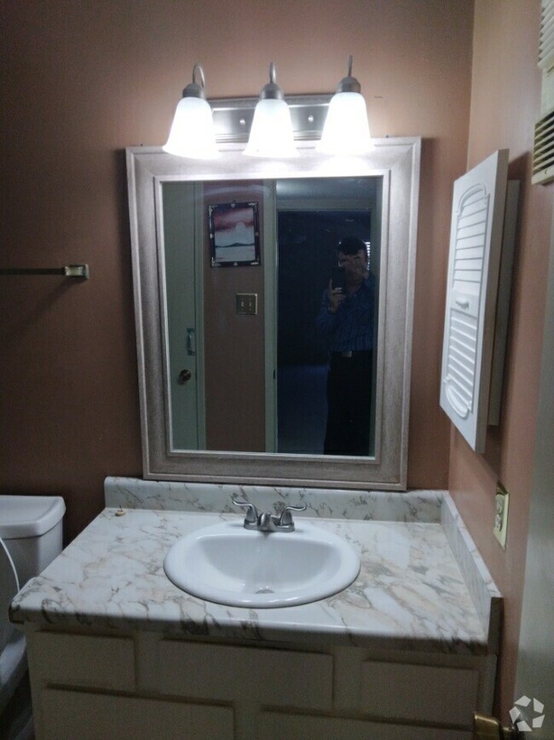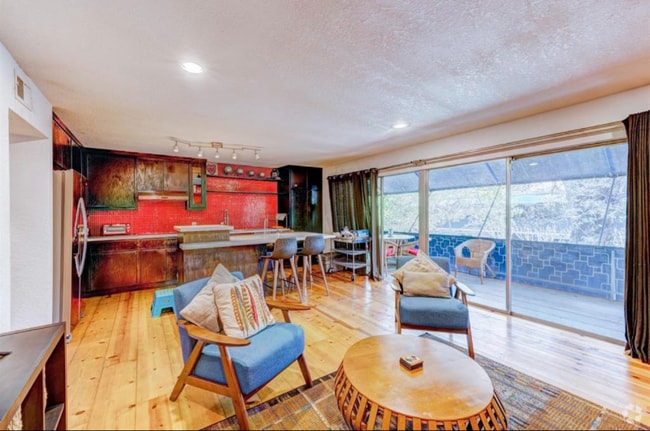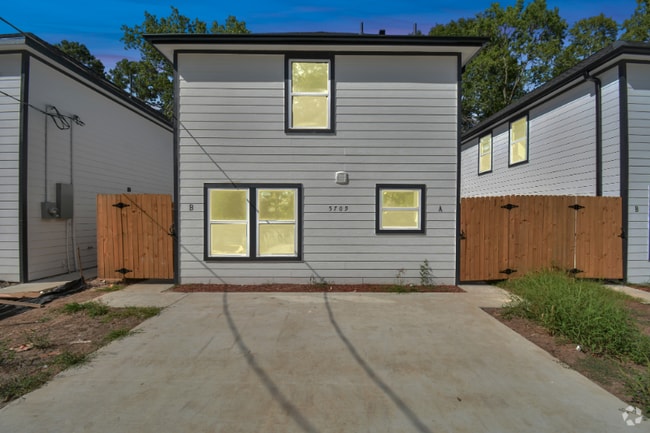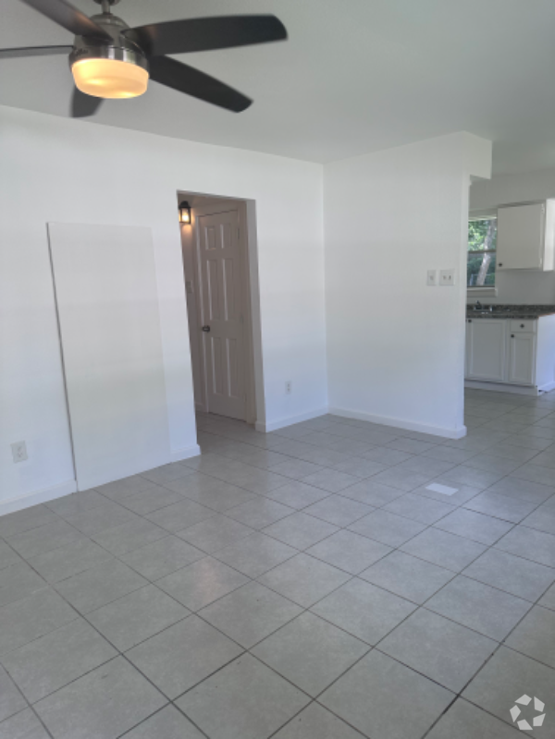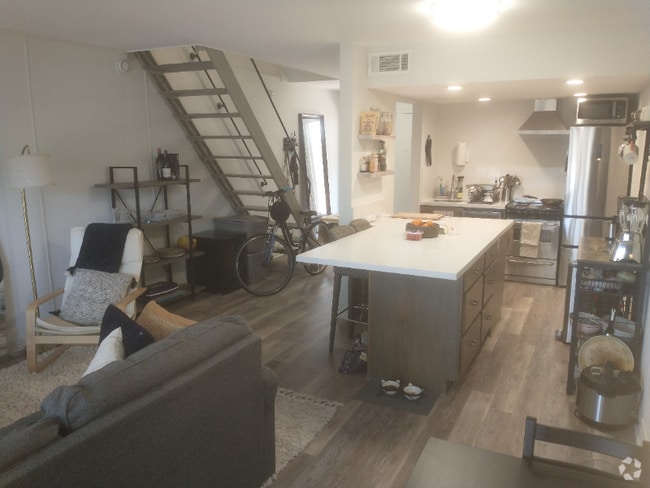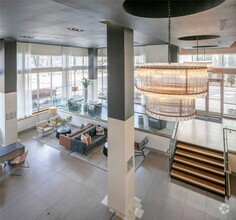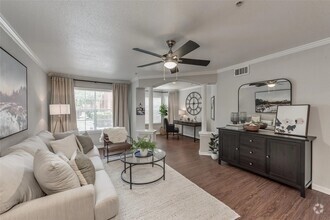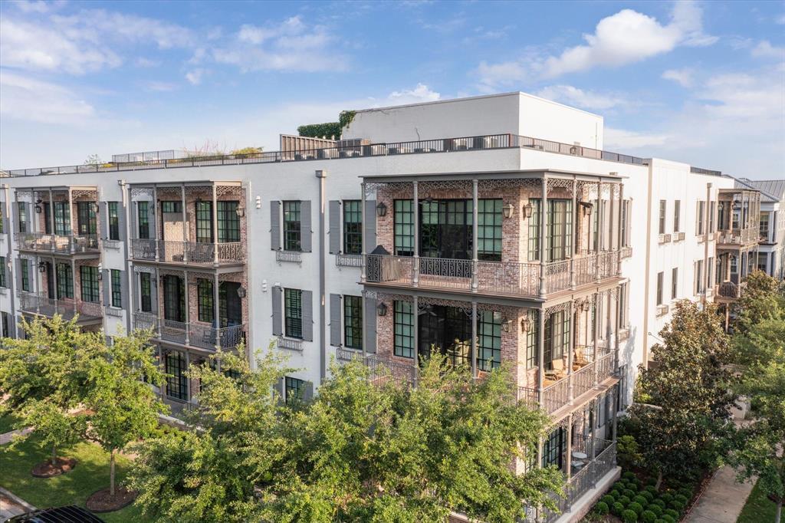1714 Ashland St Unit 303
Houston, TX 77008
-
Bedrooms
2
-
Bathrooms
2
-
Square Feet
--
-
Available
Available Now
Highlights
- Pool
- Smoke Free
- Loft Layout

About This Home
Welcome to 1714 Ashland St #303, a luxurious 2/2 loft-style condominium nestled in the heart of Houston's vibrant Heights neighborhood. Formerly an AT&T switching station, this adaptive reuse structure was re-built in 2018. The 1,516 sq ft residence offers towering 13' ceilings in an open floor plan adorned with high-end finishes, including Viking appliances, tile & hardwood flooring, concrete exposed posts & a wall of glass overlooking a private balcony. Located in the Bell Heights Lofts community, residents enjoy access to private park areas with fountains & a sprawling 10,000 sq ft rooftop retreat. The rooftop oasis features an outdoor kitchen, gardens, putting green, plunge pool, sun deck & breathtaking downtown views. The building also features a well equipped gym. Located just one block from shops, galleries & restaurants, this property seamlessly blends urban convenience with upscale living. Experience the best of Houston's dynamic lifestyle at 1714 Ashland #303!
1714 Ashland St is a condo located in Harris County and the 77008 ZIP Code.
Home Details
Home Type
Year Built
Accessible Home Design
Bedrooms and Bathrooms
Eco-Friendly Details
Flooring
Home Design
Home Security
Interior Spaces
Kitchen
Laundry
Listing and Financial Details
Lot Details
Outdoor Features
Parking
Pool
Schools
Utilities
Community Details
Overview
Pet Policy
Recreation
Security
Fees and Policies
The fees below are based on community-supplied data and may exclude additional fees and utilities.
- Parking
-
Garage--
Details
Lease Options
-
12 Months

Bell Heights
Discover Bell Heights - a condo community offering many amenities, a great location, and a variety of available units tailored to your lifestyle. Explore your next home today!
Learn more about Bell HeightsContact
- Listed by Donna Wright | The Wright Brokers
- Phone Number
- Contact
-
Source
 Houston Association of REALTORS®
Houston Association of REALTORS®
- Smoke Free
- Cable Ready
- Dishwasher
- Disposal
- Microwave
- Loft Layout
- Pool
The Greater Heights area of Houston comprises a large, mostly- residential neighborhood just minutes northwest of Downtown. The upscale homes and close proximity to the city center (plus easy access to three major interstate highways) make this a highly desirable location for commuters seeking the tranquility of the suburbs without sacrificing convenience.
Scores of historic houses date back to the area’s heyday as a popular vacation getaway for Houston’s elite in the 19th century, and today they contribute to the area’s timeless atmosphere. The diverse local dining and entertainment scenes cater to the varied tastes of the residents, and the popular cafes and shops along 19th Street give the feel of a much smaller town than a community at the heart of the 4th biggest city in America.
Learn more about living in Greater Heights| Colleges & Universities | Distance | ||
|---|---|---|---|
| Colleges & Universities | Distance | ||
| Drive: | 9 min | 4.3 mi | |
| Drive: | 10 min | 5.0 mi | |
| Drive: | 13 min | 6.1 mi | |
| Drive: | 14 min | 7.9 mi |
Transportation options available in Houston include Cavalcade, located 2.6 miles from 1714 Ashland St Unit 303. 1714 Ashland St Unit 303 is near William P Hobby, located 17.3 miles or 30 minutes away, and George Bush Intcntl/Houston, located 19.2 miles or 25 minutes away.
| Transit / Subway | Distance | ||
|---|---|---|---|
| Transit / Subway | Distance | ||
|
|
Drive: | 5 min | 2.6 mi |
|
|
Drive: | 5 min | 2.7 mi |
|
|
Drive: | 6 min | 3.2 mi |
|
|
Drive: | 6 min | 3.4 mi |
|
|
Drive: | 8 min | 4.0 mi |
| Commuter Rail | Distance | ||
|---|---|---|---|
| Commuter Rail | Distance | ||
|
|
Drive: | 9 min | 4.4 mi |
| Airports | Distance | ||
|---|---|---|---|
| Airports | Distance | ||
|
William P Hobby
|
Drive: | 30 min | 17.3 mi |
|
George Bush Intcntl/Houston
|
Drive: | 25 min | 19.2 mi |
Time and distance from 1714 Ashland St Unit 303.
| Shopping Centers | Distance | ||
|---|---|---|---|
| Shopping Centers | Distance | ||
| Walk: | 5 min | 0.3 mi | |
| Walk: | 6 min | 0.3 mi | |
| Walk: | 10 min | 0.5 mi |
| Parks and Recreation | Distance | ||
|---|---|---|---|
| Parks and Recreation | Distance | ||
|
Woodland Park
|
Drive: | 6 min | 3.1 mi |
|
Buffalo Bayou Park
|
Drive: | 10 min | 3.9 mi |
|
Memorial Park and Golf Course
|
Drive: | 10 min | 5.0 mi |
|
Discovery Green
|
Drive: | 11 min | 5.9 mi |
|
Houston Arboretum & Nature Center
|
Drive: | 10 min | 6.3 mi |
| Hospitals | Distance | ||
|---|---|---|---|
| Hospitals | Distance | ||
| Walk: | 3 min | 0.2 mi | |
| Drive: | 6 min | 2.7 mi | |
| Drive: | 7 min | 3.7 mi |
| Military Bases | Distance | ||
|---|---|---|---|
| Military Bases | Distance | ||
| Drive: | 43 min | 30.7 mi | |
| Drive: | 72 min | 56.3 mi |
You May Also Like
Similar Rentals Nearby
What Are Walk Score®, Transit Score®, and Bike Score® Ratings?
Walk Score® measures the walkability of any address. Transit Score® measures access to public transit. Bike Score® measures the bikeability of any address.
What is a Sound Score Rating?
A Sound Score Rating aggregates noise caused by vehicle traffic, airplane traffic and local sources
