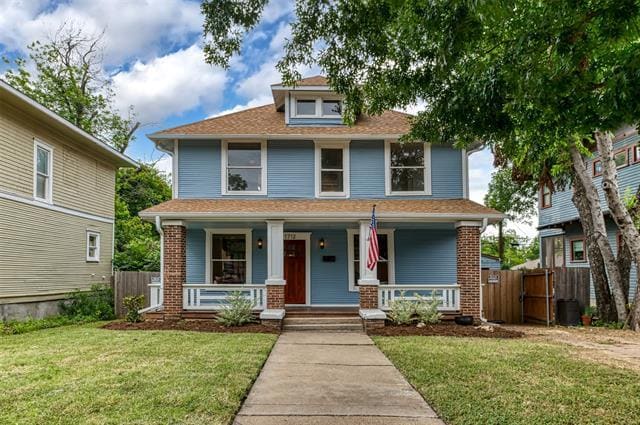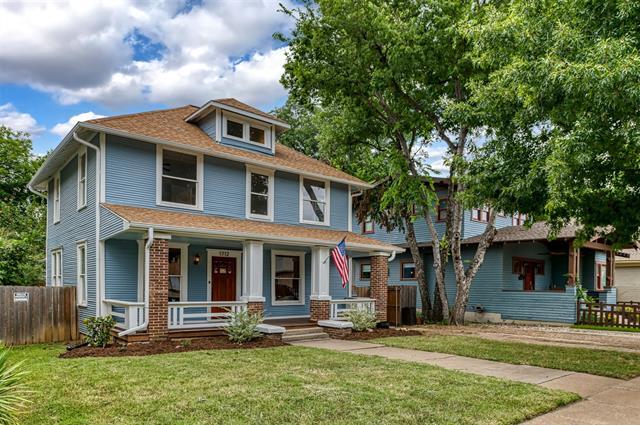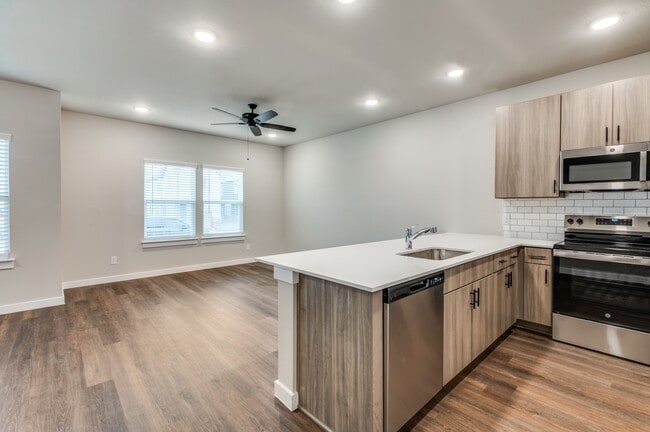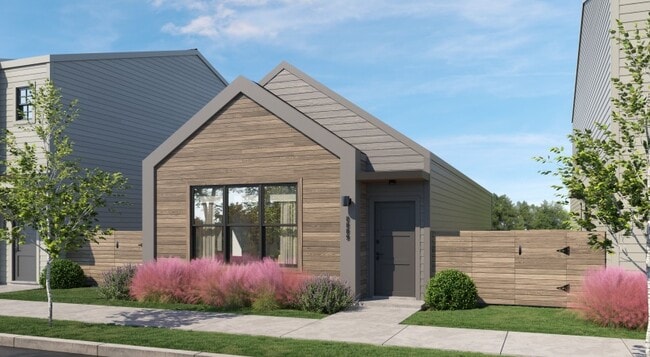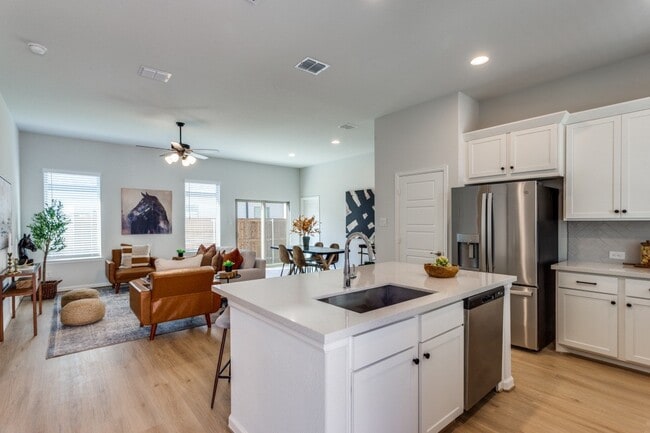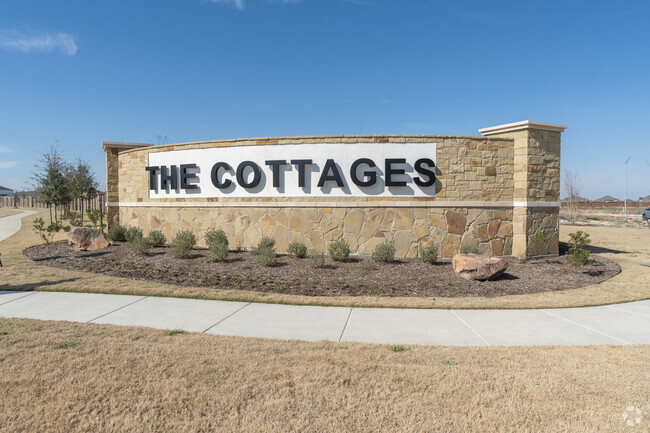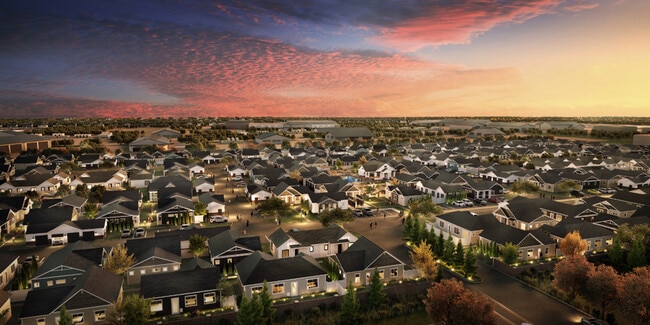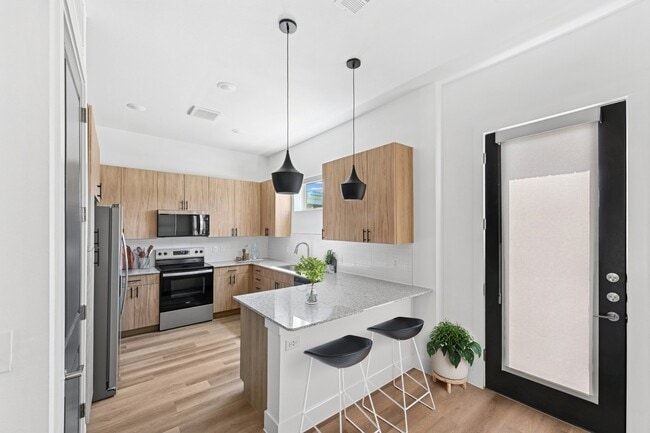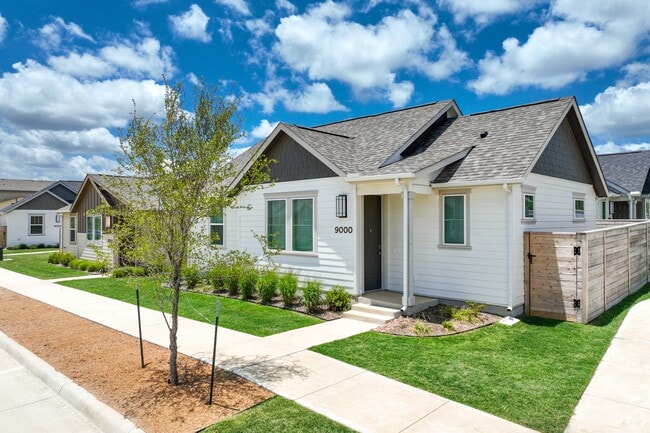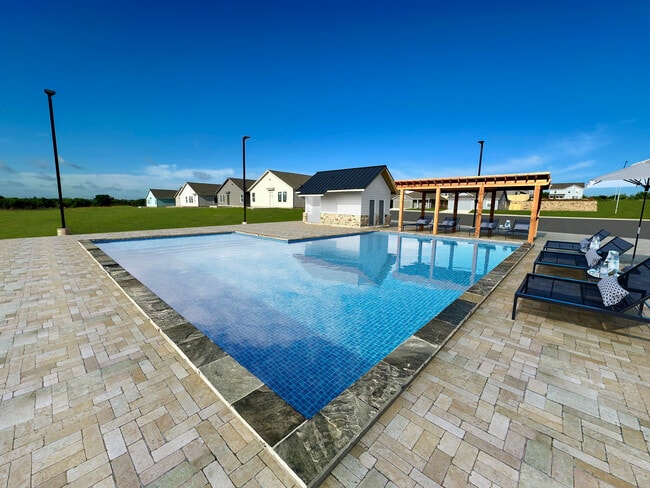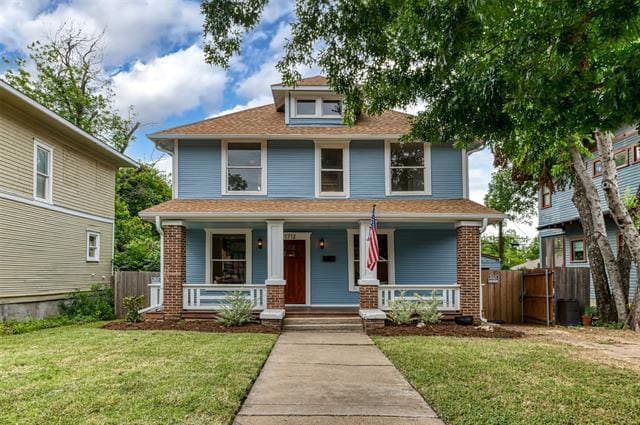1712 Alston Ave
Fort Worth, TX 76110
-
Bedrooms
3
-
Bathrooms
3
-
Square Feet
1,881 sq ft
-
Available
Available Sep 1
Highlights
- Deck
- Traditional Architecture
- Wood Flooring
- Granite Countertops
- Covered Patio or Porch
- Interior Lot

About This Home
Experience the charm of this beautifully renovated historic home, offering three spacious bedrooms and three bathrooms in the desirable Fairmont Historic District. Relax on the expansive covered front porch, perfect for morning coffee or evening conversations. Step inside to a welcoming living area with gleaming wood floors, seamlessly flowing into an inviting dining space—ideal for entertaining guests. Beyond the dining area, discover a versatile bonus room with elegant French doors, perfect for a home office or reading nook. The modern island kitchen features striking granite countertops and abundant storage, designed to inspire your inner chef. Enjoy a second living area downstairs, a full bathroom for guests, and a custom-built staircase leading to the upstairs. The primary bedroom offers an ensuite bath with dual sinks and a walk-in shower, plus a spacious walk-in closet and two additional closets for generous storage. Two additional bedrooms and a full bath complete the upper level, providing comfort and privacy for family or guests. A mudroom leads to a backyard oasis with a spacious deck in your fenced yard—ideal for relaxing or entertaining outdoors. Perfectly located near major freeways, shopping, and dining, this exceptional home offers style, convenience, and lifestyle upgrades. Don’t miss your chance to own this rare gem.
1712 Alston Ave is a house located in Tarrant County and the 76110 ZIP Code. This area is served by the Fort Worth Independent attendance zone.
Home Details
Home Type
Year Built
Bedrooms and Bathrooms
Flooring
Home Design
Home Security
Interior Spaces
Kitchen
Listing and Financial Details
Lot Details
Outdoor Features
Parking
Schools
Utilities
Community Details
Overview
Pet Policy
Fees and Policies
The fees below are based on community-supplied data and may exclude additional fees and utilities.
- Dogs Allowed
-
Fees not specified
- Cats Allowed
-
Fees not specified
Contact
- Listed by Jay Wiggs | J-Ray Property Services, LLC
- Phone Number
- Contact
-
Source
 North Texas Real Estate Information System, Inc.
North Texas Real Estate Information System, Inc.
- High Speed Internet Access
- Air Conditioning
- Heating
- Ceiling Fans
- Cable Ready
- Dishwasher
- Disposal
- Granite Countertops
- Island Kitchen
- Microwave
- Oven
- Range
- Hardwood Floors
- Tile Floors
- Fenced Lot
Southside is a densely populated area about five miles immediately south of Downtown Fort Worth. The neighborhood’s eastern border is Interstate 35W, which makes traveling into the city and beyond a breeze. Inside the neighborhood, residents enjoy places like the Victory Arts Center and the Victory Forest Community Center. Additional fun is provided by exciting events held at the Funktion as well as at the shops and restaurants that dot the area. The rest of Southside consists of residential areas with affordable apartments and single-family homes for rent. Other great features in and around Southside include community parks and trails like Echo Lake Park.
Learn more about living in Southside| Colleges & Universities | Distance | ||
|---|---|---|---|
| Colleges & Universities | Distance | ||
| Drive: | 8 min | 3.2 mi | |
| Drive: | 8 min | 3.3 mi | |
| Drive: | 8 min | 3.9 mi | |
| Drive: | 13 min | 7.3 mi |
 The GreatSchools Rating helps parents compare schools within a state based on a variety of school quality indicators and provides a helpful picture of how effectively each school serves all of its students. Ratings are on a scale of 1 (below average) to 10 (above average) and can include test scores, college readiness, academic progress, advanced courses, equity, discipline and attendance data. We also advise parents to visit schools, consider other information on school performance and programs, and consider family needs as part of the school selection process.
The GreatSchools Rating helps parents compare schools within a state based on a variety of school quality indicators and provides a helpful picture of how effectively each school serves all of its students. Ratings are on a scale of 1 (below average) to 10 (above average) and can include test scores, college readiness, academic progress, advanced courses, equity, discipline and attendance data. We also advise parents to visit schools, consider other information on school performance and programs, and consider family needs as part of the school selection process.
View GreatSchools Rating Methodology
Data provided by GreatSchools.org © 2025. All rights reserved.
Transportation options available in Fort Worth include Fort Worth T&P Station, located 2.2 miles from 1712 Alston Ave. 1712 Alston Ave is near Dallas-Fort Worth International, located 27.0 miles or 37 minutes away, and Dallas Love Field, located 35.7 miles or 47 minutes away.
| Transit / Subway | Distance | ||
|---|---|---|---|
| Transit / Subway | Distance | ||
| Drive: | 6 min | 2.2 mi | |
| Drive: | 6 min | 2.6 mi | |
| Drive: | 12 min | 6.8 mi | |
| Drive: | 16 min | 8.6 mi | |
| Drive: | 21 min | 14.1 mi |
| Commuter Rail | Distance | ||
|---|---|---|---|
| Commuter Rail | Distance | ||
|
|
Drive: | 6 min | 2.2 mi |
|
|
Drive: | 6 min | 2.6 mi |
|
|
Drive: | 6 min | 2.6 mi |
|
|
Drive: | 15 min | 10.1 mi |
|
|
Drive: | 16 min | 10.6 mi |
| Airports | Distance | ||
|---|---|---|---|
| Airports | Distance | ||
|
Dallas-Fort Worth International
|
Drive: | 37 min | 27.0 mi |
|
Dallas Love Field
|
Drive: | 47 min | 35.7 mi |
Time and distance from 1712 Alston Ave.
| Shopping Centers | Distance | ||
|---|---|---|---|
| Shopping Centers | Distance | ||
| Walk: | 13 min | 0.7 mi | |
| Walk: | 15 min | 0.8 mi | |
| Walk: | 15 min | 0.8 mi |
| Parks and Recreation | Distance | ||
|---|---|---|---|
| Parks and Recreation | Distance | ||
|
Fort Worth Zoo
|
Drive: | 5 min | 1.7 mi |
|
Log Cabin Village
|
Drive: | 6 min | 2.0 mi |
|
Fort Worth Botanic Garden
|
Drive: | 7 min | 2.9 mi |
|
Botanical Research Institute of Texas
|
Drive: | 7 min | 3.1 mi |
|
Fort Worth Museum of Science & History
|
Drive: | 8 min | 3.6 mi |
| Hospitals | Distance | ||
|---|---|---|---|
| Hospitals | Distance | ||
| Walk: | 11 min | 0.6 mi | |
| Walk: | 15 min | 0.8 mi | |
| Walk: | 16 min | 0.9 mi |
| Military Bases | Distance | ||
|---|---|---|---|
| Military Bases | Distance | ||
| Drive: | 18 min | 8.9 mi | |
| Drive: | 37 min | 25.2 mi |
You May Also Like
Similar Rentals Nearby
-
-
1 / 37
-
-
-
-
-
-
-
-
1 / 34
What Are Walk Score®, Transit Score®, and Bike Score® Ratings?
Walk Score® measures the walkability of any address. Transit Score® measures access to public transit. Bike Score® measures the bikeability of any address.
What is a Sound Score Rating?
A Sound Score Rating aggregates noise caused by vehicle traffic, airplane traffic and local sources
