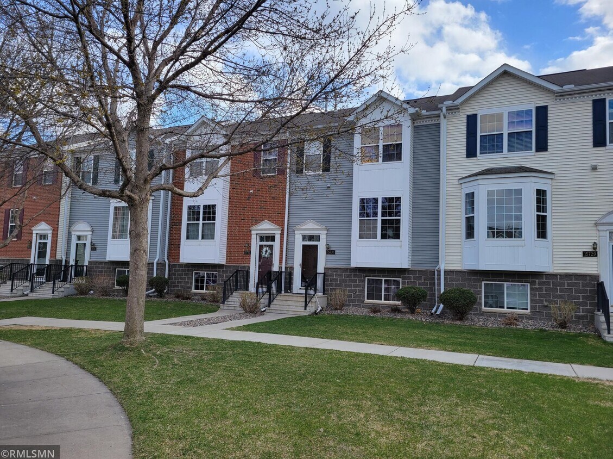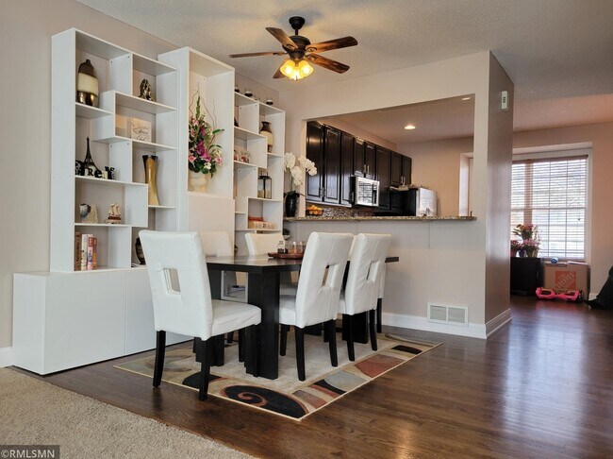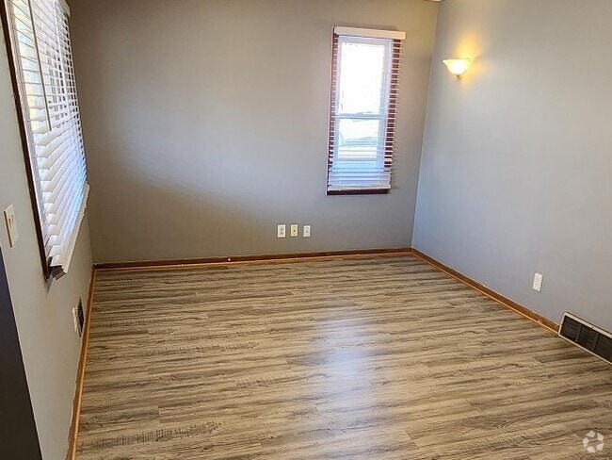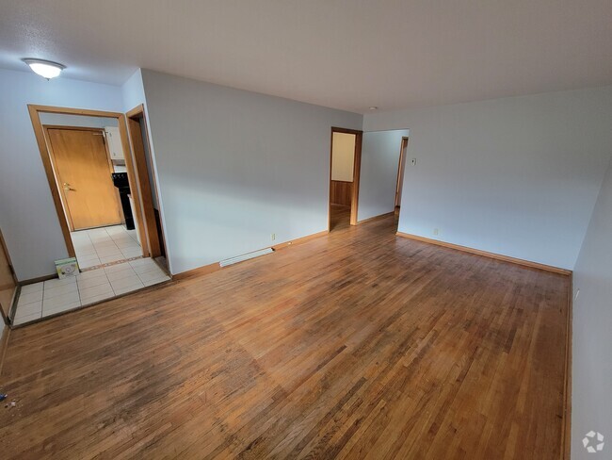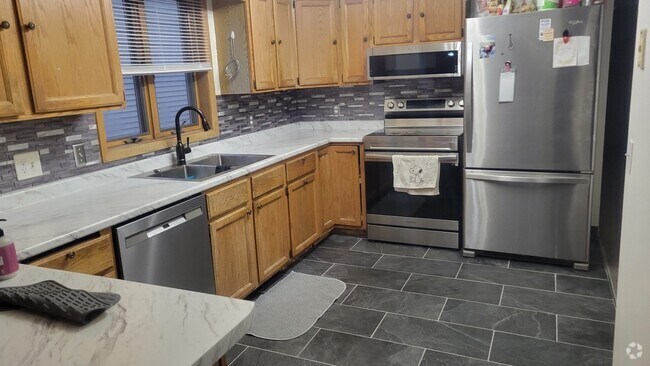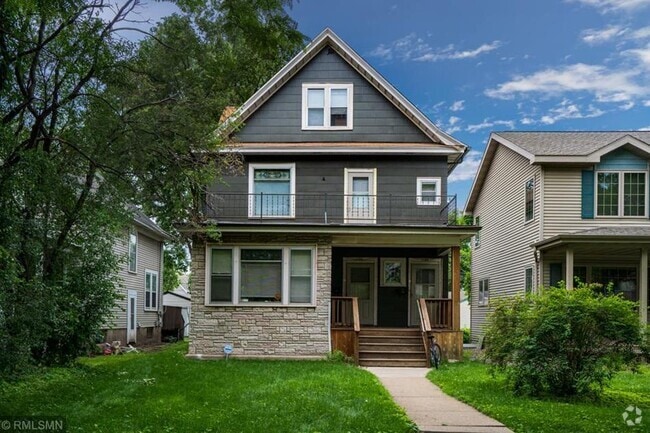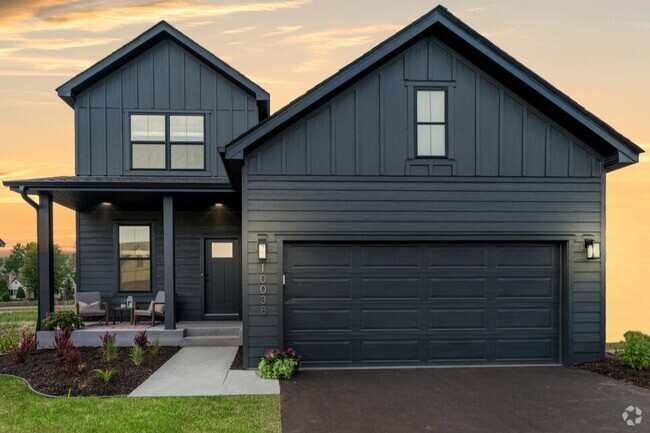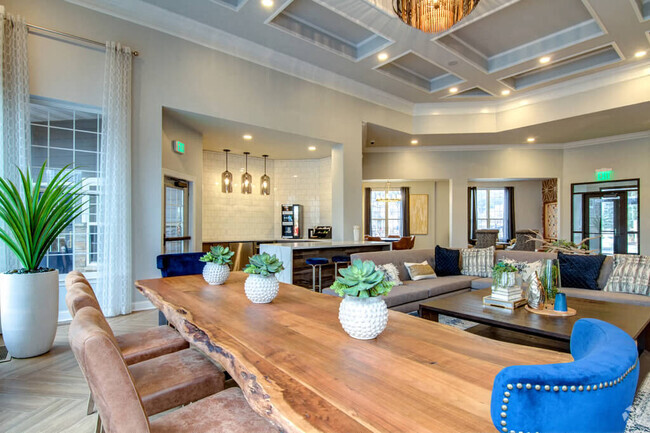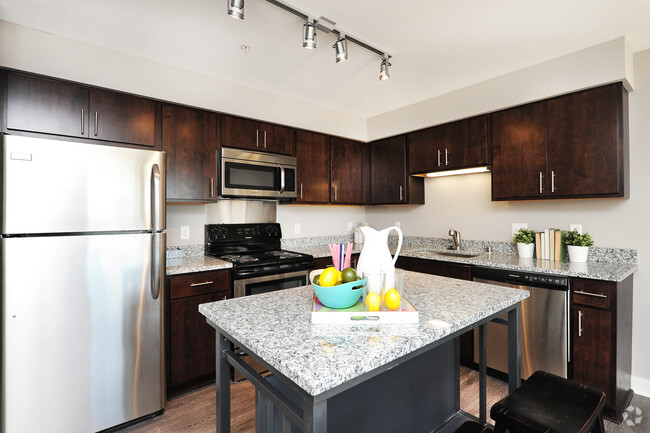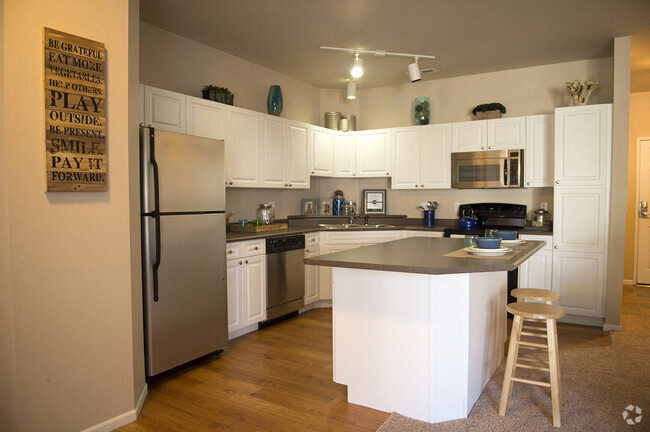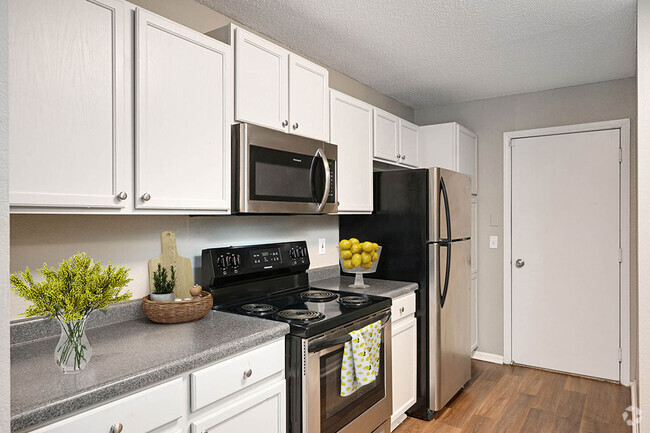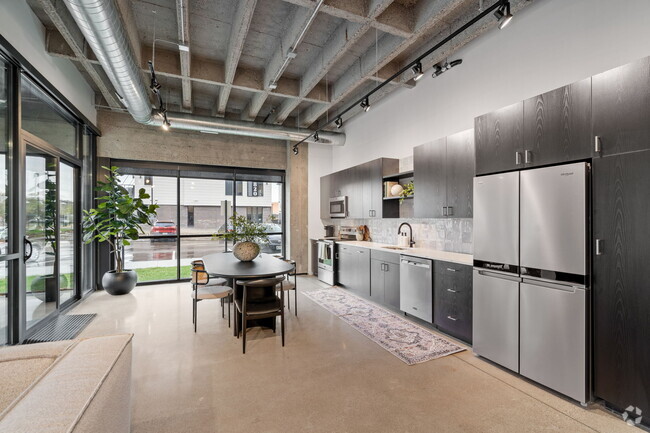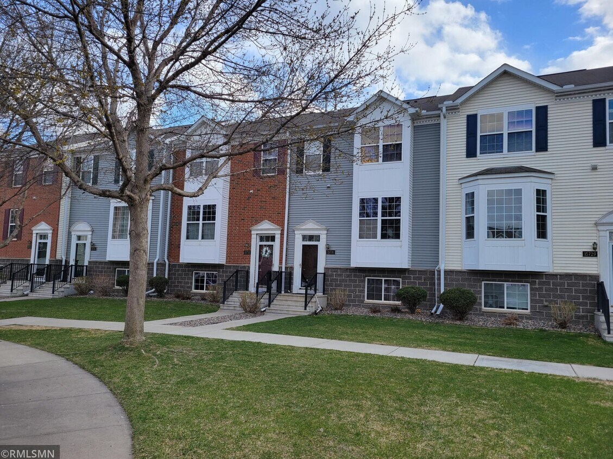15731 Fox Cir
Apple Valley, MN 55124

Check Back Soon for Upcoming Availability
| Beds | Baths | Average SF |
|---|---|---|
| 4 Bedrooms 4 Bedrooms 4 Br | 4 Baths 4 Baths 4 Ba | 1,958 SF |
Fees and Policies
The fees below are based on community-supplied data and may exclude additional fees and utilities.
- Parking
-
Garage--
Details
Utilities Included
-
Gas
-
Water
-
Electricity
-
Heat
-
Trash Removal
-
Sewer
-
Cable
-
Air Conditioning
About This Property
Spacious 4 BR / 4BA townhome with an open layout. 3 BR on the upper level and 4th BR with a private ¾ bath in the lower level. Supersized master suite with vaulted ceiling, walk-in closet, and separate jacuzzi tub and shower. Gorgeous kitchen with granite countertops, stainless steel appliances, and hardwood floor. Tiled bathrooms, gas fireplace, sliding door to deck, large windows for plenty of natural light. Association amenities include a playground and in-ground swimming pool. Convenient location, close to shops, restaurants, parks, and transit. Owner Pays HOA Fees which include pool use, garbage and water. Tenant Pays all other utilities. Property Features Bedrooms: 4 Bedroom 1 Dimensions: 16 x 13 Bedroom 2 Dimensions: 12 x 11 Bedroom 3 Dimensions: 12 x 12 Bedroom 4 Dimensions: 14 x 9 Bedroom 1 Level: Upper Bedroom 2 Level: Upper Bedroom 3 Level: Upper Bedroom 4 Level: Lower Interior Features BathsFull: 2 BathsThreeQuarter: 1 BathsHalf: 1 Appliances Range Microwave Dishwasher Refrigerator Washer Dryer Water Softener - Owned Other Rooms Deck: 8 x 4 x Main Living Room Dimensions: 21 x 12 Entry Foyer Level: Main Living Room Level: Main Basement Description: Finished (Livable) Heating and Cooling Cooling Features: Central Fireplace Features: Living Room, Gas Burning Heating Features: Forced Air Heating Fuel: Natural Gas Number of Fireplaces: 1 Bathrooms Full Bathrooms: 4 Bathroom 1 Description: Main Floor 1/2 Bath, Upper Level Full Bath , Full Master, 3/4 Basement Kitchen and Dining Dining Room Description: Informal Dining Room, Eat In Kitchen Dining Room Dimensions: 12 x 10 Dining Room Level: Main Kitchen Dimensions: 12 x 11 Kitchen Level: Main Pool and Spa Pool Features: Outdoor, Shared Garage and Parking Garage Spaces: 2 Garage Description: Attached Garage, Driveway - Asphalt Amenities and Community Features Kitchen Window Ceiling Fan(s) Walk-In Closet Vaulted Ceiling(s) In-Ground Sprinkler System Homeowners Association Association: Yes Association Amenities: Snow/Lawn Care, Sanitation, Hazard Insurance, Outside Maintenance, Professional Mgmt, Shared Amenities Association Fee: 239 Association Fee Frequency: Monthly Association Fee Includes: Snow/Lawn Care, Sanitation, Hazard Insurance, Outside Maintenance, Professional Mgmt, Shared Amenities Calculated Total Monthly Association Fees: 239 Cats Allowed: Yes Dogs Allowed: Yes School Information School District: 196 - Rosemount-Apple Valley-Eag Directions: From CR 42 to Galaxie Ave. heading South, left on 157th St. Right turn on Fox Lane, Left turn on Fox Circle, home on Left Utilities Sewer: City Sewer/Connected Water Source: City Water/Connected
15731 Fox Cir is a townhome located in Dakota County and the 55124 ZIP Code.
Townhome Features
Washer/Dryer
Air Conditioning
Dishwasher
Washer/Dryer Hookup
Hardwood Floors
Walk-In Closets
Granite Countertops
Microwave
Highlights
- Washer/Dryer
- Washer/Dryer Hookup
- Air Conditioning
- Heating
- Fireplace
- Sprinkler System
Kitchen Features & Appliances
- Dishwasher
- Disposal
- Granite Countertops
- Stainless Steel Appliances
- Eat-in Kitchen
- Kitchen
- Microwave
- Range
- Refrigerator
Model Details
- Hardwood Floors
- Dining Room
- Basement
- Vaulted Ceiling
- Walk-In Closets
The far southwest suburbs of Dakota County sit roughly 25 miles from both downtown areas. Primarily families reside in this area, and they enjoy an affordable cost of living, well-planned neighborhoods and a short (half an hour in low traffic conditions) commute into the city.
In this expanse of the Twin Cities' urban fringe, residents have their choice of newly constructed homes on large lots or attractive apartments in large blocks with modern amenities. While parts of Dakota county overlap with St. Paul proper, the outer edges of the county still host farms and natural areas.
Learn more about living in Dakota Far Southwest SuburbsBelow are rent ranges for similar nearby apartments
| Beds | Average Size | Lowest | Typical | Premium |
|---|---|---|---|---|
| Studio Studio Studio | 573 Sq Ft | $914 | $1,474 | $3,530 |
| 1 Bed 1 Bed 1 Bed | 780-781 Sq Ft | $1,005 | $1,665 | $3,960 |
| 2 Beds 2 Beds 2 Beds | 1136-1139 Sq Ft | $935 | $2,177 | $5,920 |
| 3 Beds 3 Beds 3 Beds | 1464-1468 Sq Ft | $1,500 | $2,590 | $5,350 |
| 4 Beds 4 Beds 4 Beds | 2485 Sq Ft | $2,499 | $3,451 | $6,750 |
- Washer/Dryer
- Washer/Dryer Hookup
- Air Conditioning
- Heating
- Fireplace
- Sprinkler System
- Dishwasher
- Disposal
- Granite Countertops
- Stainless Steel Appliances
- Eat-in Kitchen
- Kitchen
- Microwave
- Range
- Refrigerator
- Hardwood Floors
- Dining Room
- Basement
- Vaulted Ceiling
- Walk-In Closets
- Balcony
- Deck
- Lawn
- Spa
- Pool
- Playground
| Colleges & Universities | Distance | ||
|---|---|---|---|
| Colleges & Universities | Distance | ||
| Drive: | 16 min | 10.1 mi | |
| Drive: | 24 min | 13.1 mi | |
| Drive: | 26 min | 16.5 mi | |
| Drive: | 29 min | 17.2 mi |
Transportation options available in Apple Valley include Mall Of America Station, located 10.8 miles from 15731 Fox Cir. 15731 Fox Cir is near Minneapolis-St Paul International/Wold-Chamberlain, located 13.1 miles or 22 minutes away.
| Transit / Subway | Distance | ||
|---|---|---|---|
| Transit / Subway | Distance | ||
|
|
Drive: | 17 min | 10.8 mi |
|
|
Drive: | 17 min | 11.0 mi |
|
|
Drive: | 17 min | 11.2 mi |
|
|
Drive: | 17 min | 11.4 mi |
| Commuter Rail | Distance | ||
|---|---|---|---|
| Commuter Rail | Distance | ||
|
|
Drive: | 27 min | 19.5 mi |
|
|
Drive: | 34 min | 22.1 mi |
|
|
Drive: | 42 min | 30.6 mi |
|
|
Drive: | 57 min | 40.9 mi |
|
|
Drive: | 55 min | 40.9 mi |
| Airports | Distance | ||
|---|---|---|---|
| Airports | Distance | ||
|
Minneapolis-St Paul International/Wold-Chamberlain
|
Drive: | 22 min | 13.1 mi |
Time and distance from 15731 Fox Cir.
| Shopping Centers | Distance | ||
|---|---|---|---|
| Shopping Centers | Distance | ||
| Walk: | 15 min | 0.8 mi | |
| Walk: | 19 min | 1.0 mi | |
| Drive: | 4 min | 1.8 mi |
| Parks and Recreation | Distance | ||
|---|---|---|---|
| Parks and Recreation | Distance | ||
|
Minnesota Zoo
|
Drive: | 11 min | 4.3 mi |
|
Buck Hill
|
Drive: | 10 min | 5.6 mi |
|
Minnesota Valley National Wildlife Refuge
|
Drive: | 16 min | 8.1 mi |
|
Murphy-Hanrehan Park Reserve
|
Drive: | 23 min | 9.1 mi |
|
Dakota City
|
Drive: | 17 min | 9.4 mi |
| Hospitals | Distance | ||
|---|---|---|---|
| Hospitals | Distance | ||
| Drive: | 10 min | 5.3 mi |
| Military Bases | Distance | ||
|---|---|---|---|
| Military Bases | Distance | ||
| Drive: | 23 min | 16.1 mi |
You May Also Like
Similar Rentals Nearby
-
$2,7205 Beds, 2 Baths, 1,762 sq ftTownhome for Rent
-
$2,3004 Beds, 2 Baths, 2,000 sq ftTownhome for Rent
-
$2,340 - $2,5504-5 Beds, 2 Baths, 2,700 sq ftTownhome for Rent
-
-
-
-
-
-
-
What Are Walk Score®, Transit Score®, and Bike Score® Ratings?
Walk Score® measures the walkability of any address. Transit Score® measures access to public transit. Bike Score® measures the bikeability of any address.
What is a Sound Score Rating?
A Sound Score Rating aggregates noise caused by vehicle traffic, airplane traffic and local sources
