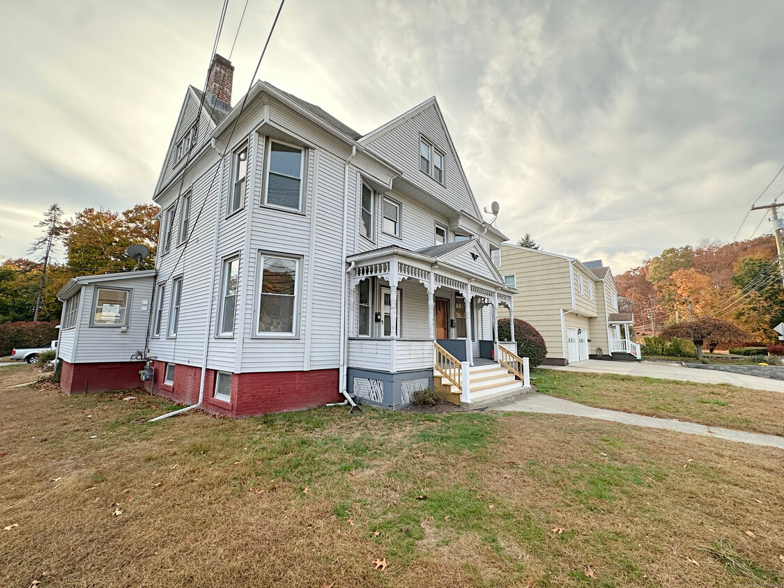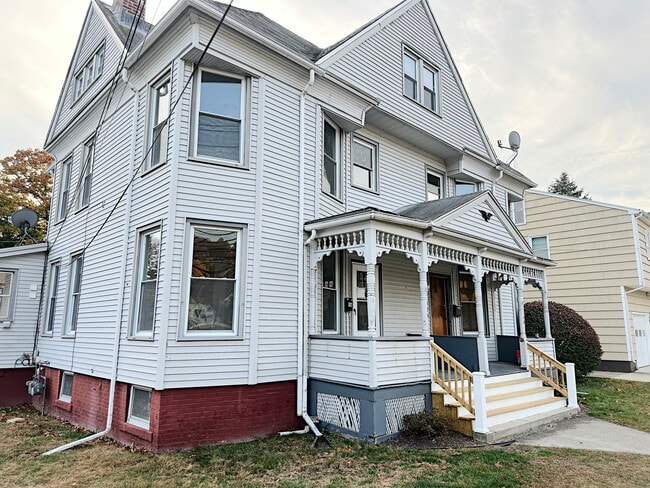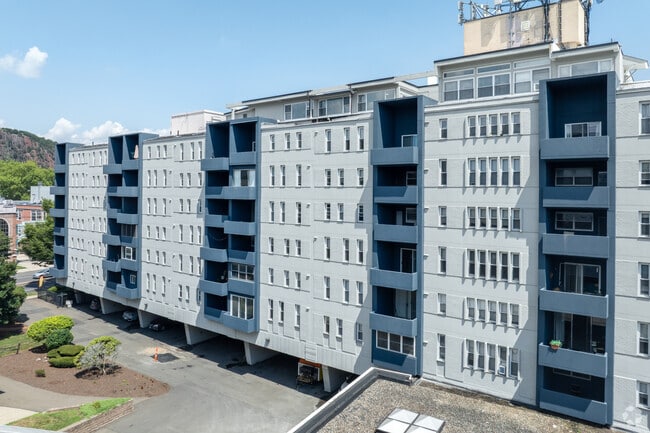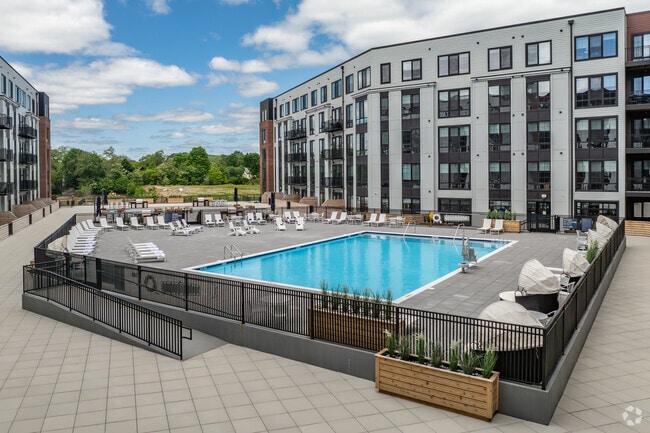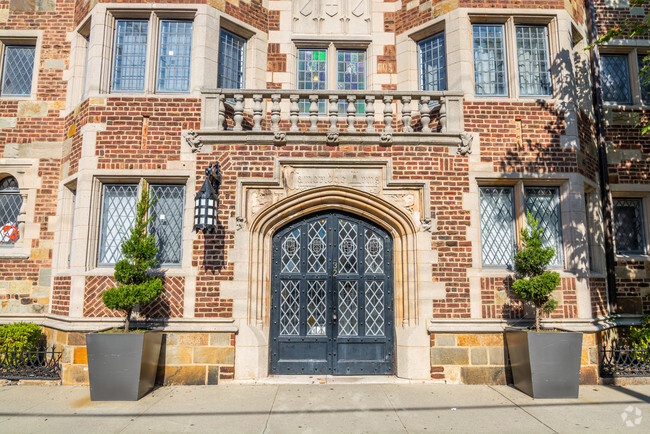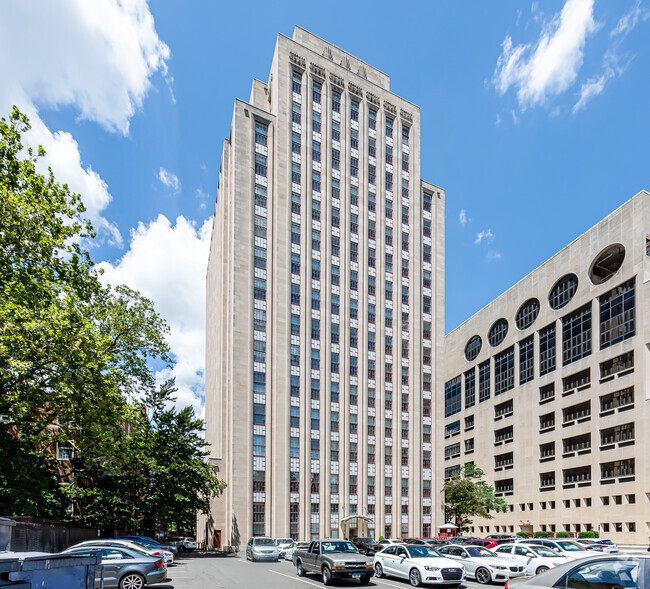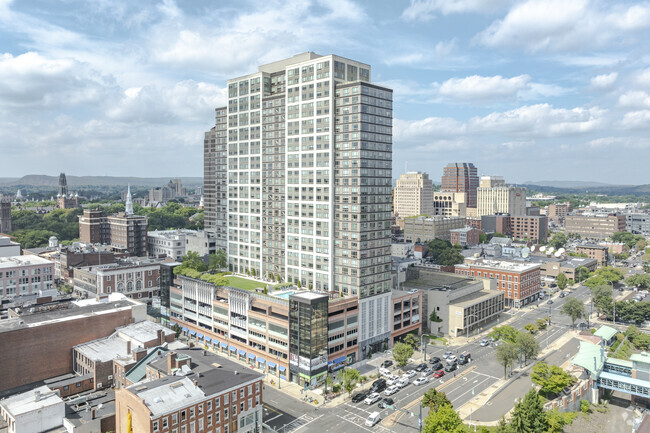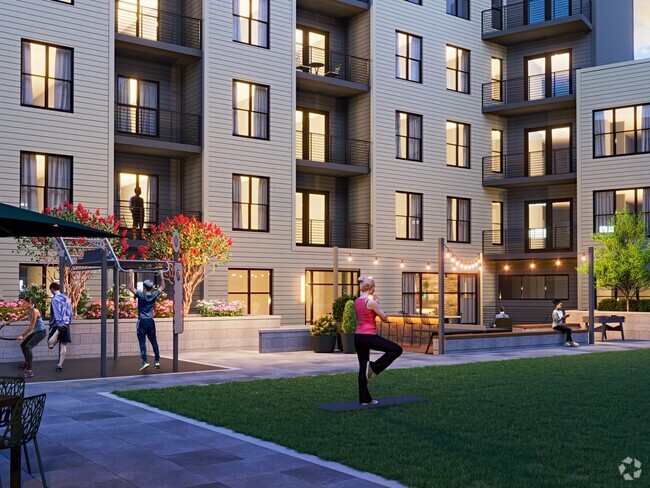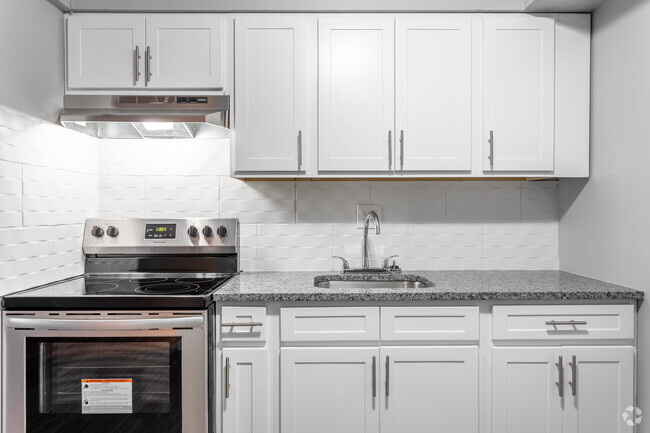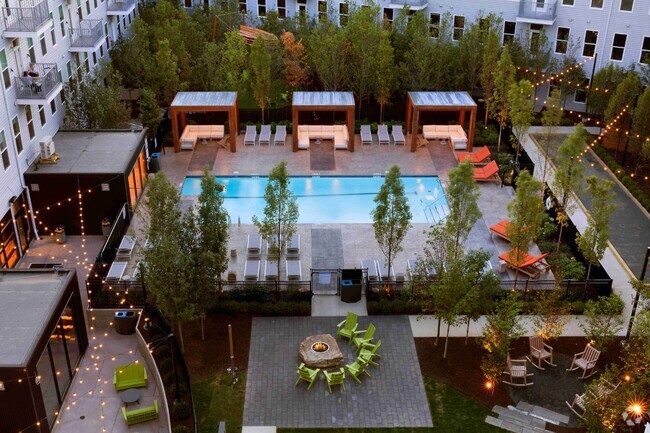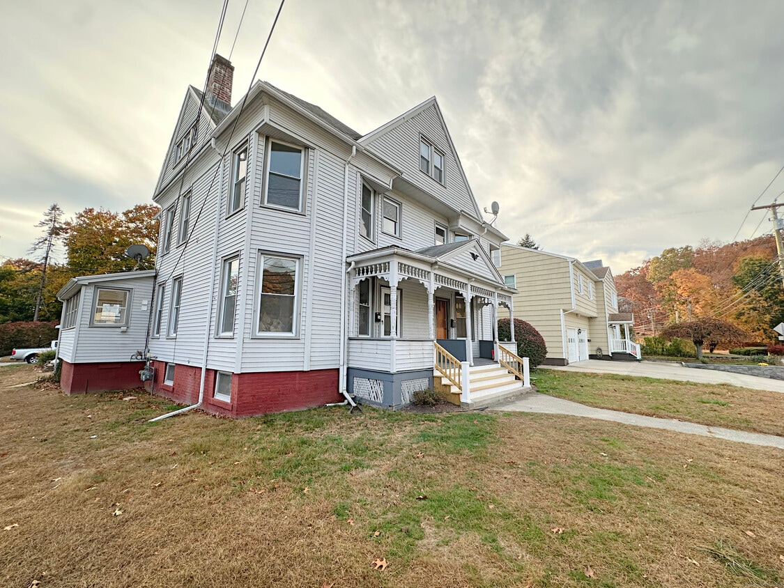154 Hawthorne Ave
Derby, CT 06418
-
Bedrooms
3
-
Bathrooms
2
-
Square Feet
1,326 sq ft
-
Available
Not Available
Highlights
- Water Views
- Waterfront
- Property is near public transit
- Attic
- End Unit
- Laundry in Mud Room

About This Home
Call for Availability - This beautifully remodeled half duplex has been meticulously updated. Enjoy the fresh paint, new flooring, modern finishes, and stylish contemporary design to make this duplex stand out in a well-redesigned space. A spacious floor plan that maximizes the natural light, creating an inviting atmosphere. Perfect for both relaxation and entertaining. The stylish modern kitchen has been remodeled with brand-new stainless-steel appliances, new countertops, a 2025 New roof, and refreshed custom cabinetry, offering plenty of storage and comfortably sized bedrooms with large windows. Fresh paint and new flooring throughout all the rooms, as well as updated bathrooms with new fixtures, sleek tiling, and stylish vanities in each bathroom that provide a touch of luxury. Tenants share an Outdoor Space on a nice-sized lot with a backyard perfect for outdoor dining, relaxing, or entertaining. Close to all the essentials, Easy access to local shopping, dining, parks, schools, and major highways, Route 8 and I-84, for commuting to surrounding areas. In-unit custom laundry room for the tenant's convenience. Ample parking is available for this corner lot rental on the private side street, and additional storage options are available in the attic and basement to ensure a clutter-free living environment. MLS# 24102727
154 Hawthorne Ave is an apartment community located in New Haven County and the 06418 ZIP Code.
Home Details
Home Type
Year Built
Accessible Home Design
Attic
Bedrooms and Bathrooms
Eco-Friendly Details
Home Design
Home Security
Interior Spaces
Kitchen
Laundry
Listing and Financial Details
Location
Lot Details
Unfinished Basement
Utilities
Views
Community Details
Overview
Contact
- Listed by Odaine Jones | GLR Estates LLC
- Phone Number
- Contact
-
Source
 Smart MLS
Smart MLS
Seymour/Naugatuck/Ansonia is a large area encompassing a collection of neighborhoods east of the Naugatuck River. The northern section of the area is comprised mostly of forests hiding a few residential areas, but the eastern and southern portions of the community are less secluded. Highway 8 runs through the eastern section of town connecting residents to other parts of New England including New Haven, located 10 miles southeast. The highway also features commercial developments as several shopping centers are located along or just off the road. Renters will find that rental options are centered along this road as well. Apartments in a range of styles and prices are situated in proximity to the main thoroughfare.
Learn more about living in Seymour/Naugatuck/Ansonia| Colleges & Universities | Distance | ||
|---|---|---|---|
| Colleges & Universities | Distance | ||
| Drive: | 16 min | 9.3 mi | |
| Drive: | 14 min | 9.4 mi | |
| Drive: | 16 min | 11.0 mi | |
| Drive: | 19 min | 11.7 mi |
You May Also Like
Similar Rentals Nearby
What Are Walk Score®, Transit Score®, and Bike Score® Ratings?
Walk Score® measures the walkability of any address. Transit Score® measures access to public transit. Bike Score® measures the bikeability of any address.
What is a Sound Score Rating?
A Sound Score Rating aggregates noise caused by vehicle traffic, airplane traffic and local sources
