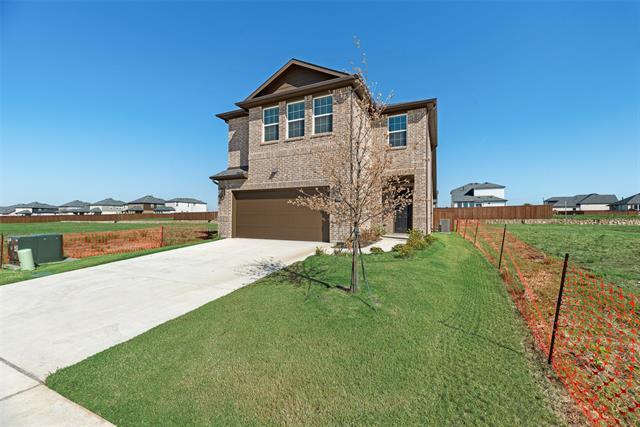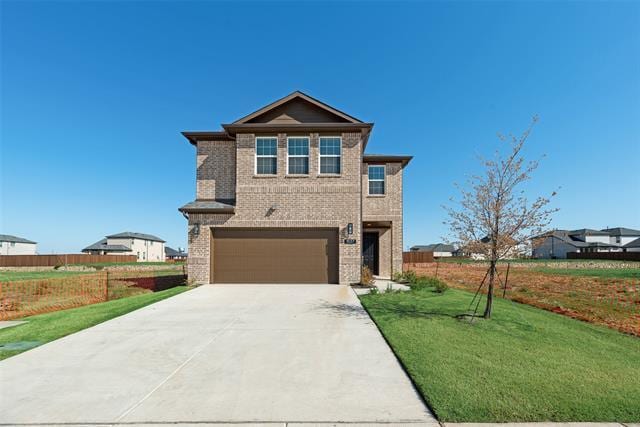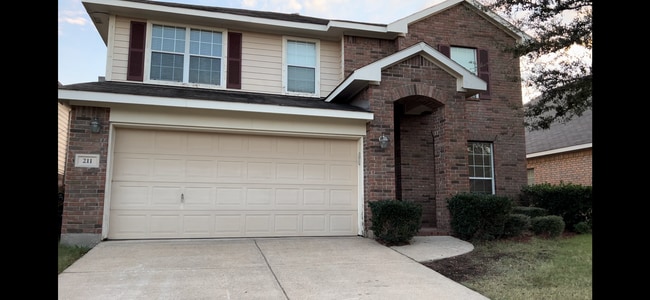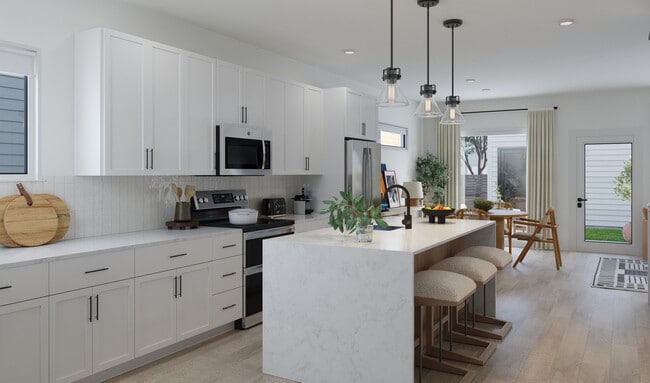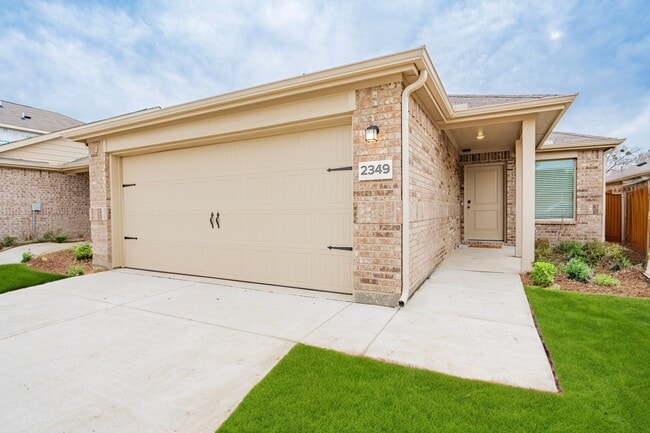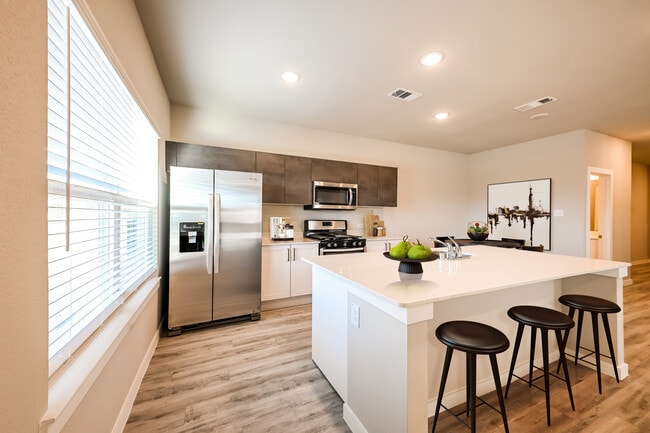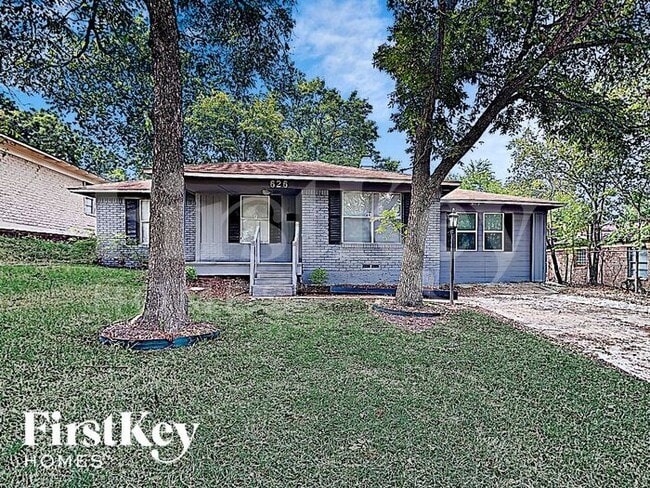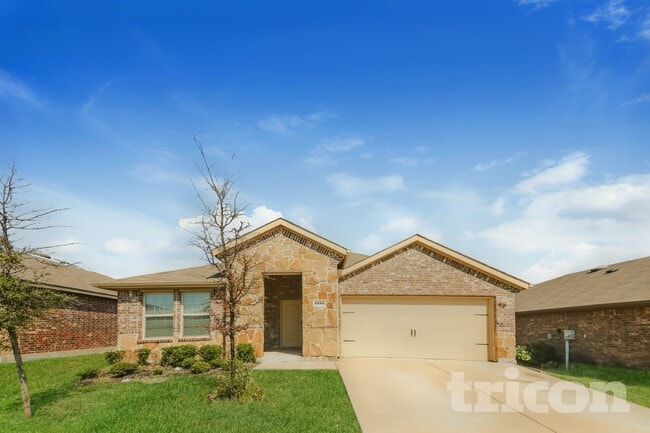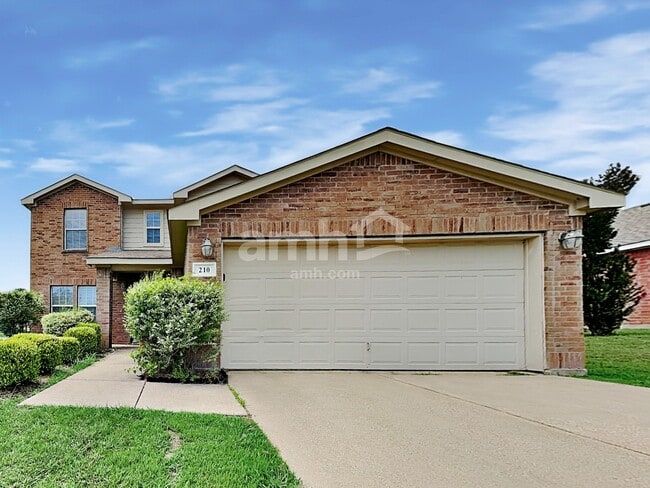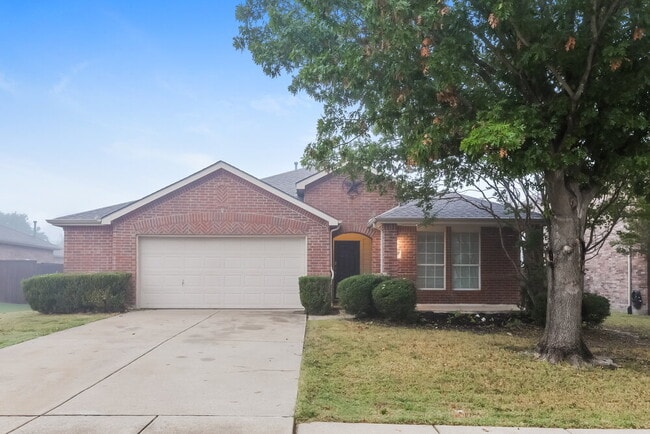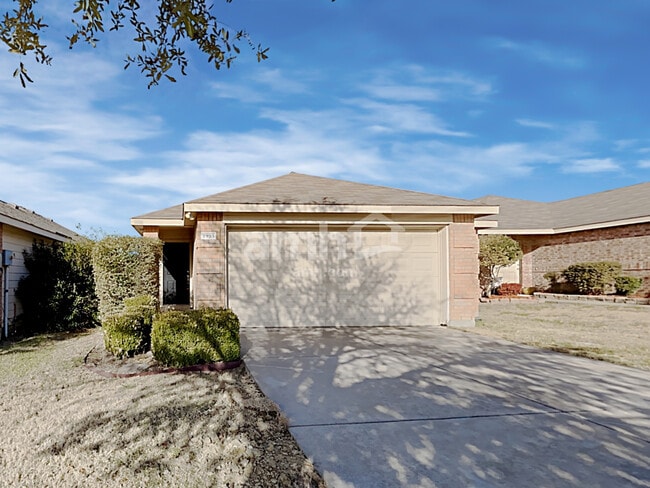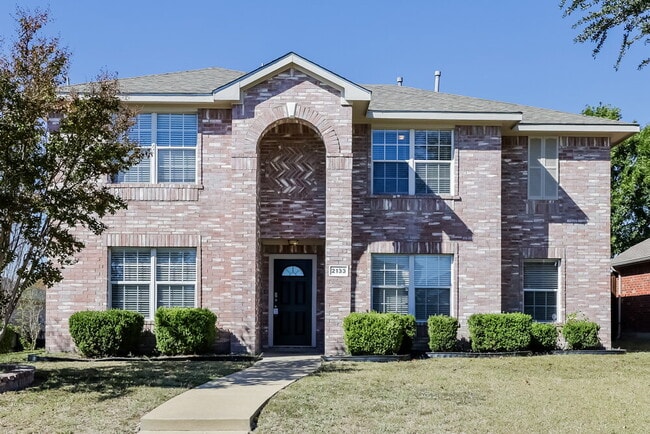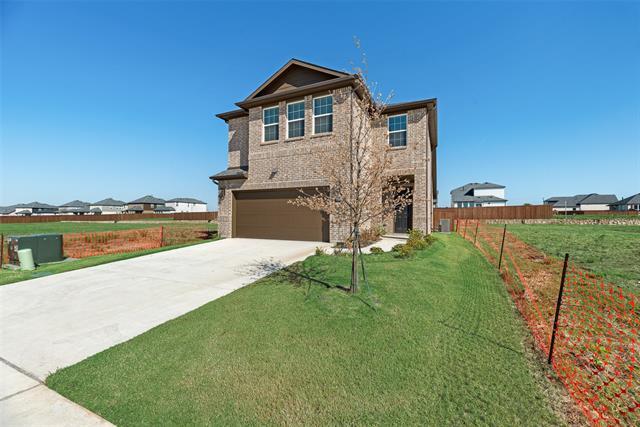1537 Vermillion St
Forney, TX 75126
-
Bedrooms
4
-
Bathrooms
3
-
Square Feet
2,032 sq ft
-
Available
Available Now
Highlights
- Open Floorplan
- Granite Countertops
- 2 Car Attached Garage
- Eat-In Kitchen
- Walk-In Closet
- Tile Flooring

About This Home
Step inside to an inviting open-concept layout where the kitchen seamlessly connects to the living room—ideal for entertaining or family gatherings. The kitchen features stainless steel appliances, granite countertops, and ample cabinetry, creating a functional yet elegant space. The living room boasts a cozy fireplace and a ceiling fan, adding both warmth and comfort. On the main floor, you’ll find a bedroom and a full bathroom, perfect for guests or multi-generational living. Heading upstairs, discover the spacious master suite, complete with a private bath, along with two additional bedrooms and another full bathroom. Outside, enjoy a nicely sized yard that offers plenty of room for outdoor activities, gardening, or relaxation. This beautiful home combines modern craftsmanship with thoughtful design—ready for you to move in and make it your own.
1537 Vermillion St is a house located in Kaufman County and the 75126 ZIP Code. This area is served by the Forney Independent attendance zone.
Home Details
Home Type
Year Built
Bedrooms and Bathrooms
Flooring
Home Design
Home Security
Interior Spaces
Kitchen
Listing and Financial Details
Lot Details
Parking
Schools
Utilities
Community Details
Overview
Pet Policy
Fees and Policies
The fees below are based on community-supplied data and may exclude additional fees and utilities.
- One-Time Basics
- Due at Application
- Application Fee Per Applicant$65
- Due at Move-In
- Security Deposit - Refundable$2,400
- Due at Application
- Garage Lot
Property Fee Disclaimer: Based on community-supplied data and independent market research. Subject to change without notice. May exclude fees for mandatory or optional services and usage-based utilities.
Contact
- Listed by Katherine Tu | Kimberly Adams Realty
- Phone Number
- Contact
-
Source
 North Texas Real Estate Information System, Inc.
North Texas Real Estate Information System, Inc.
- Air Conditioning
- Heating
- Fireplace
- Dishwasher
- Disposal
- Granite Countertops
- Pantry
- Island Kitchen
- Eat-in Kitchen
- Microwave
- Range
- Carpet
- Tile Floors
- Walk-In Closets
- Window Coverings
Forney/Combine is a rural area just outside of Dallas. Most of the community features open lands and agriculture, but the northern half of the neighborhood holds the commercial developments. Shopping plazas featuring restaurants and retailers are located along the main thoroughfares like Highway 80. Most of Forney/Combine’s rental options are situated in the northern half of the neighborhood. Amenity-laden apartment communities and ranch-style brick homes make up the rental scene. Community parks and golf courses provide fun within the neighborhood. Residents of Forney/Combine have easy access to Dallas, located a short drive west.
Learn more about living in Forney/Combine| Colleges & Universities | Distance | ||
|---|---|---|---|
| Colleges & Universities | Distance | ||
| Drive: | 23 min | 17.4 mi | |
| Drive: | 31 min | 18.8 mi | |
| Drive: | 26 min | 21.3 mi | |
| Drive: | 30 min | 24.5 mi |
 The GreatSchools Rating helps parents compare schools within a state based on a variety of school quality indicators and provides a helpful picture of how effectively each school serves all of its students. Ratings are on a scale of 1 (below average) to 10 (above average) and can include test scores, college readiness, academic progress, advanced courses, equity, discipline and attendance data. We also advise parents to visit schools, consider other information on school performance and programs, and consider family needs as part of the school selection process.
The GreatSchools Rating helps parents compare schools within a state based on a variety of school quality indicators and provides a helpful picture of how effectively each school serves all of its students. Ratings are on a scale of 1 (below average) to 10 (above average) and can include test scores, college readiness, academic progress, advanced courses, equity, discipline and attendance data. We also advise parents to visit schools, consider other information on school performance and programs, and consider family needs as part of the school selection process.
View GreatSchools Rating Methodology
Data provided by GreatSchools.org © 2025. All rights reserved.
You May Also Like
Similar Rentals Nearby
What Are Walk Score®, Transit Score®, and Bike Score® Ratings?
Walk Score® measures the walkability of any address. Transit Score® measures access to public transit. Bike Score® measures the bikeability of any address.
What is a Sound Score Rating?
A Sound Score Rating aggregates noise caused by vehicle traffic, airplane traffic and local sources
