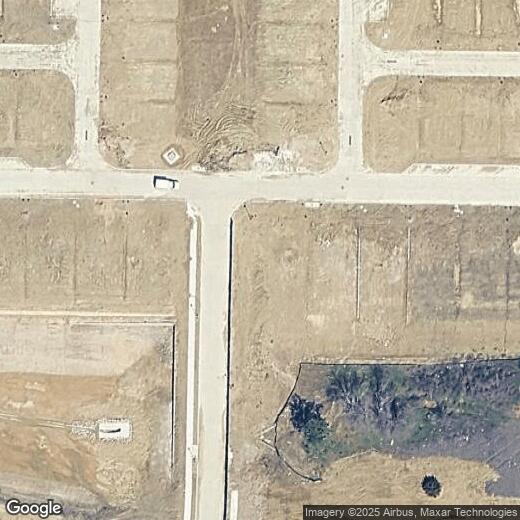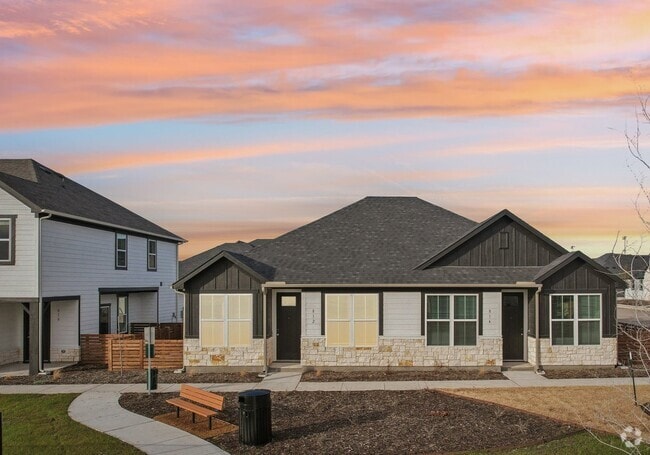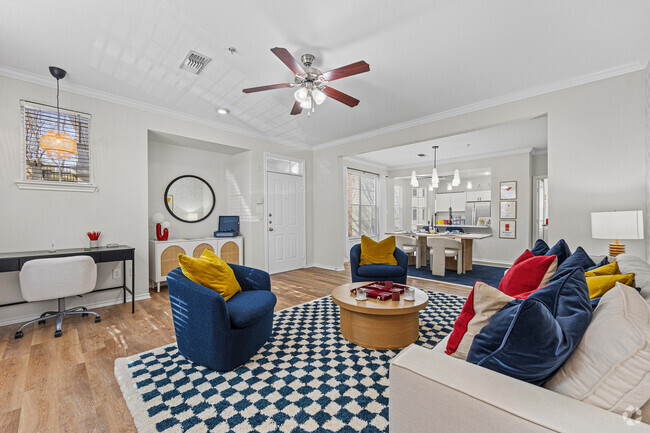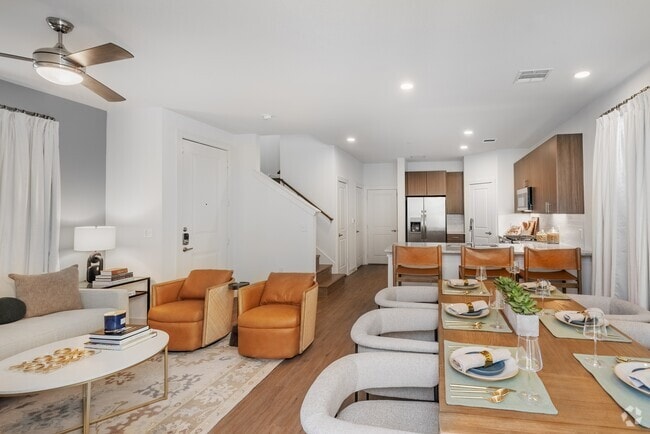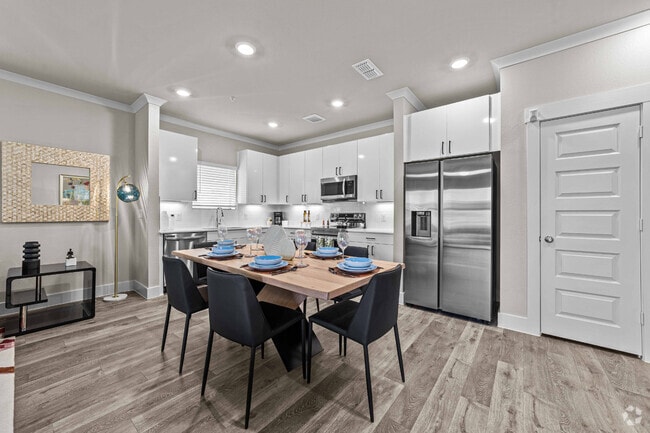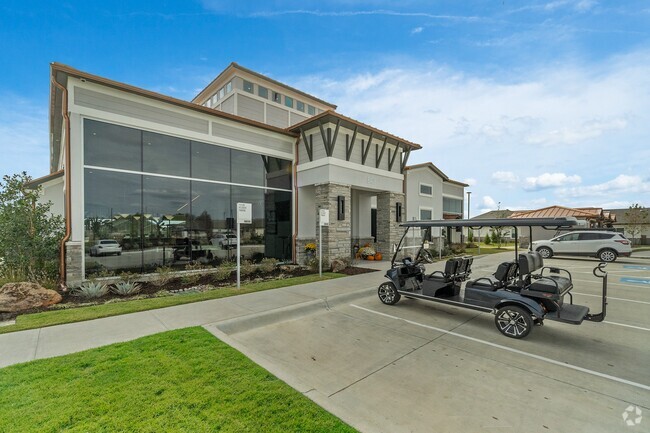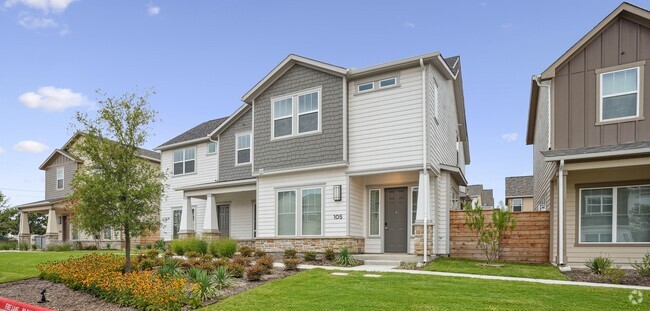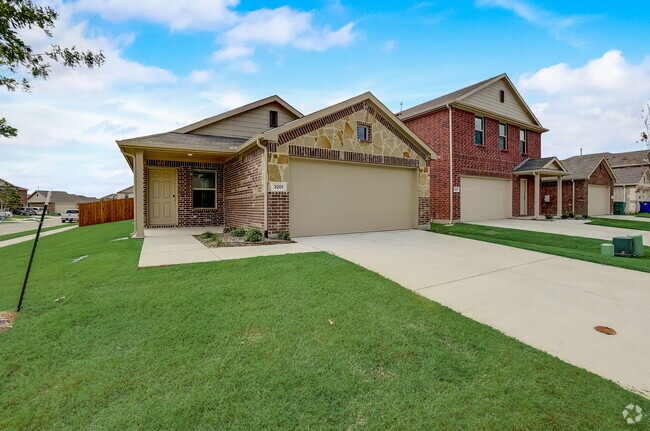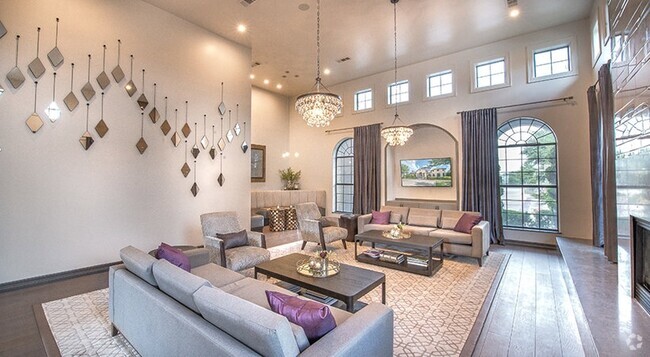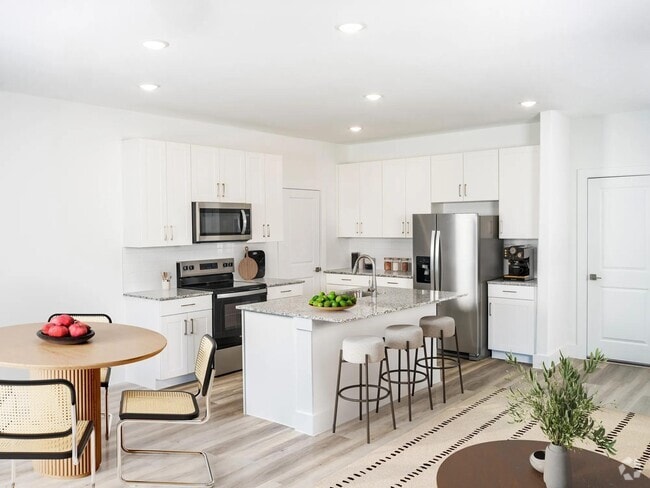1525 FM982
Princeton, TX 75407
-
Bedrooms
4
-
Bathrooms
2.5
-
Square Feet
1,876 sq ft
-
Available
Available Now
Highlights
- Fitness Center
- Basketball Court
- Built in 2024 | New Construction
- Open Floorplan
- Sauna
- Community Pool

About This Home
LUXURY TOWNHOMES AT OXENFREE AT PRINCETON.***BRAND NEW Luxury Townhomes available with resort-style amenities and updated interior designs. This spacious 4-bedroom, 2.5-bath townhome offers 1,876 square feet of well-designed living space. Step inside to an open-concept layout featuring a bright living area, stylish kitchen with ample cabinet space, and stainless-steel appliances. All four bedrooms are located upstairs, including a generous primary suite with an en-suite bathroom and walk-in closet that is half the size of the bedroom!! The secondary bedrooms share a full bath, and there’s a convenient half-bath downstairs for guests. Our indoor and outdoor amenity spaces are designed to bring the community together and to make life more fun and fulfilling. You’re free to enjoy our resort-style pool, communal field house, and state-of-the-art fitness center. Tree-lined streets, winding sidewalks, and vibrant green spaces promote walkability and create an inviting, neighborly atmosphere. Outdoor lovers will appreciate being close to Lake Lavon, JM Caldwell Sr. Community Park, Sister Grove Park, Twin Groves Park, and Highland Park Trail, offering endless options for recreation and weekend fun. Convenient to schools, shopping, and dining with easy access to Hwy 380 and nearby cities like McKinney and Allen. Don't miss this opportunity to lease a well-maintained, move-in-ready home in one of Princeton’s most desirable communities.
1525 FM982 is a townhome located in Collin County and the 75407 ZIP Code. This area is served by the Princeton Independent attendance zone.
Home Details
Home Type
Year Built
Bedrooms and Bathrooms
Flooring
Home Design
Home Security
Interior Spaces
Kitchen
Laundry
Listing and Financial Details
Lot Details
Outdoor Features
Parking
Schools
Utilities
Community Details
Amenities
Overview
Pet Policy
Recreation
Security
Fees and Policies
The fees below are based on community-supplied data and may exclude additional fees and utilities.
- Dogs Allowed
-
Fees not specified
- Cats Allowed
-
Fees not specified
Contact
- Listed by Lindsey Diaz | Texas Urban Living Realty
- Phone Number
- Contact
-
Source
 North Texas Real Estate Information System, Inc.
North Texas Real Estate Information System, Inc.
- High Speed Internet Access
- Air Conditioning
- Heating
- Double Vanities
- Dishwasher
- Disposal
- Ice Maker
- Island Kitchen
- Microwave
- Range
- Refrigerator
- Carpet
- Vinyl Flooring
- Walk-In Closets
- Window Coverings
- EV Charging
- Clubhouse
- Fenced Lot
- Fitness Center
- Sauna
- Pool
- Playground
- Basketball Court
The high-energy, fast-paced city of Dallas provides a bounty of activities for residents, though some people may be more inclined to settle in one of the suburban enclaves in neighboring Rowlett and Wylie. Rowlett and Wylie give locals a cozy place to live just outside the city limits. Located a few miles northeast of the city center, Rowlett and Wylie can be defined as their own small cities. Lake Hubbard borders Rowlett, bringing a relaxed feeling along its shoreline. Lavon Lake defines the northeastern tip of the Wylie neighborhood. Residents of these areas enjoy easy access to Downtown Dallas via a short commute. The nexus of interstates and highways that surround Rowlett and Wylie make exploring this suburban community simple.
Learn more about living in Rowlett/Wylie| Colleges & Universities | Distance | ||
|---|---|---|---|
| Colleges & Universities | Distance | ||
| Drive: | 15 min | 10.7 mi | |
| Drive: | 18 min | 11.9 mi | |
| Drive: | 25 min | 15.9 mi | |
| Drive: | 31 min | 23.0 mi |
 The GreatSchools Rating helps parents compare schools within a state based on a variety of school quality indicators and provides a helpful picture of how effectively each school serves all of its students. Ratings are on a scale of 1 (below average) to 10 (above average) and can include test scores, college readiness, academic progress, advanced courses, equity, discipline and attendance data. We also advise parents to visit schools, consider other information on school performance and programs, and consider family needs as part of the school selection process.
The GreatSchools Rating helps parents compare schools within a state based on a variety of school quality indicators and provides a helpful picture of how effectively each school serves all of its students. Ratings are on a scale of 1 (below average) to 10 (above average) and can include test scores, college readiness, academic progress, advanced courses, equity, discipline and attendance data. We also advise parents to visit schools, consider other information on school performance and programs, and consider family needs as part of the school selection process.
View GreatSchools Rating Methodology
Data provided by GreatSchools.org © 2025. All rights reserved.
You May Also Like
Similar Rentals Nearby
-
-
-
1 / 28
-
-
-
-
-
-
-
What Are Walk Score®, Transit Score®, and Bike Score® Ratings?
Walk Score® measures the walkability of any address. Transit Score® measures access to public transit. Bike Score® measures the bikeability of any address.
What is a Sound Score Rating?
A Sound Score Rating aggregates noise caused by vehicle traffic, airplane traffic and local sources
