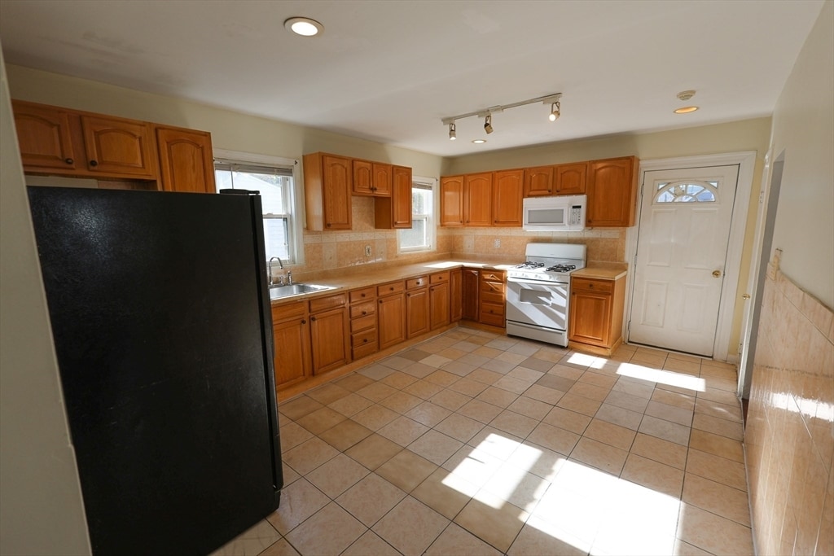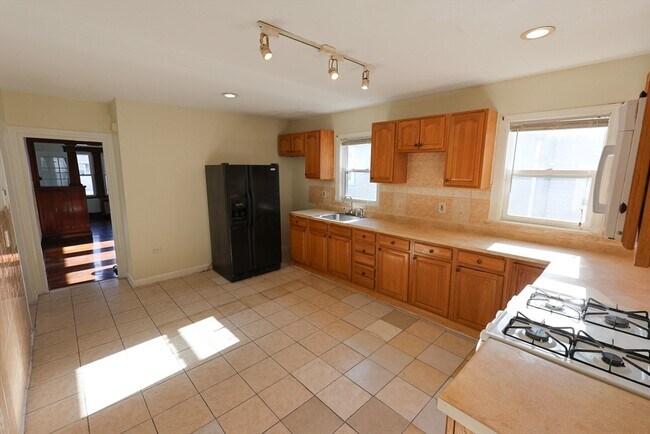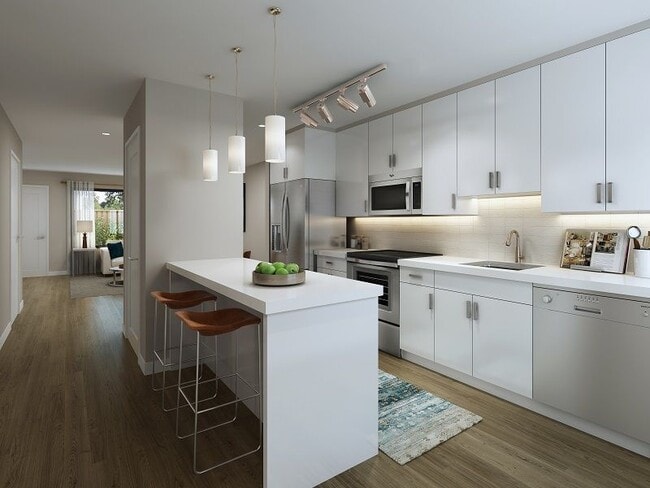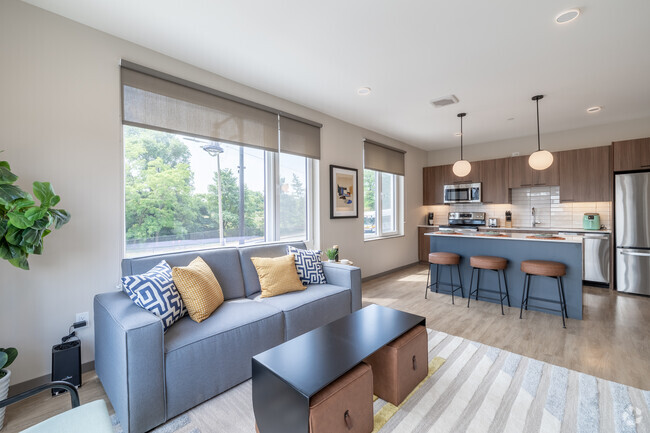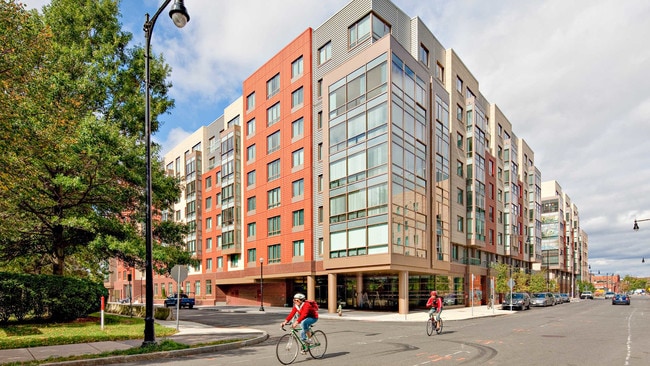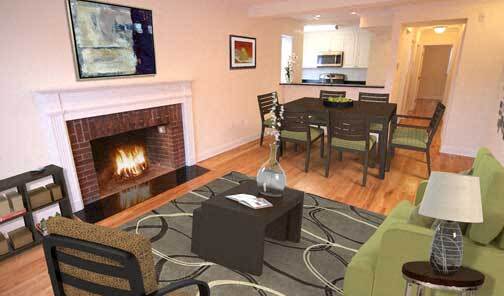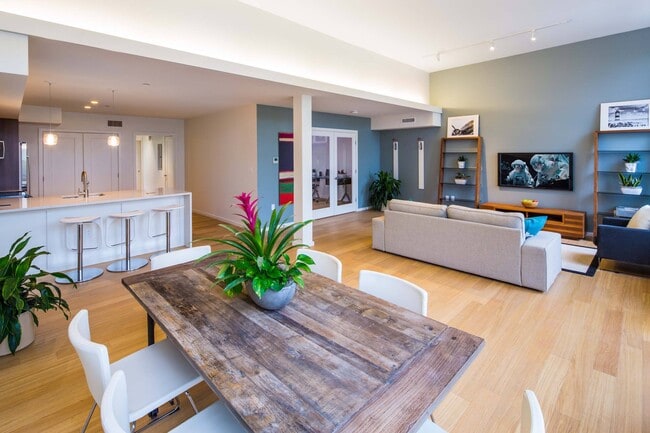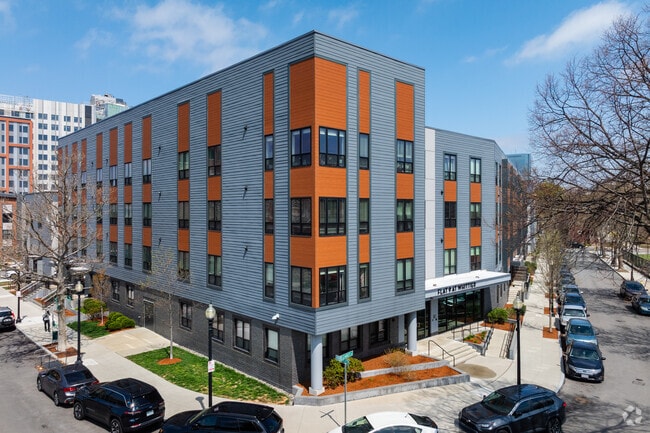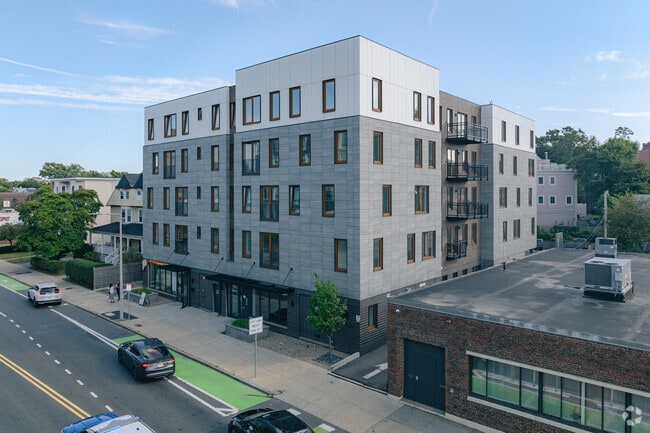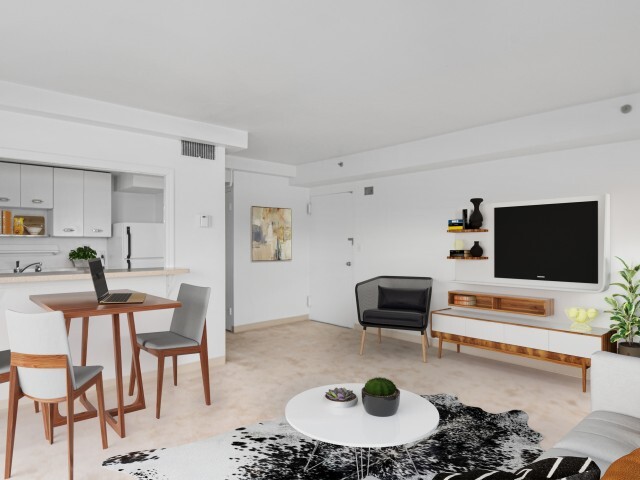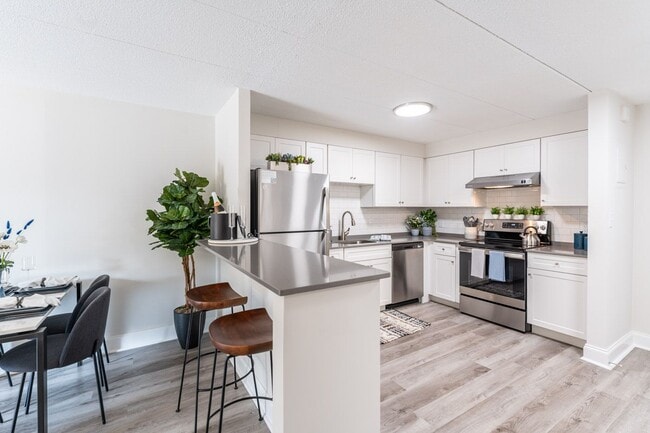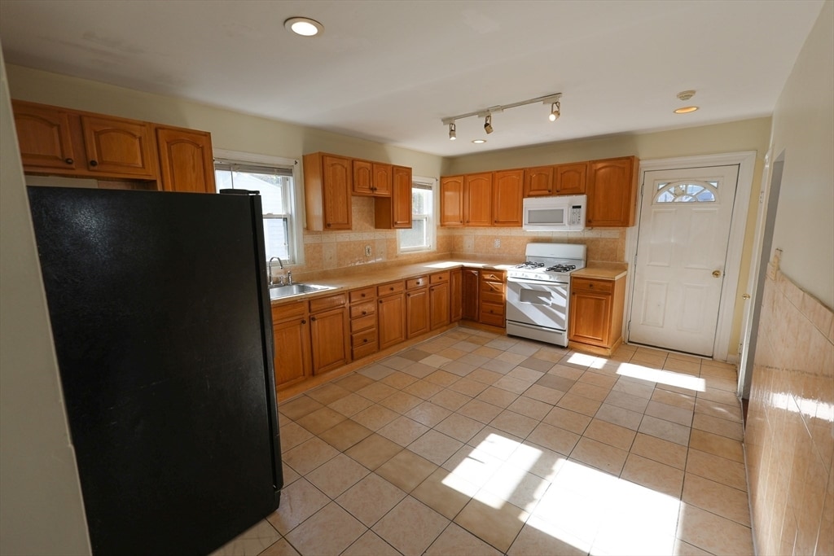144 Blake St Unit 2
Boston, MA 02136
-
Bedrooms
4
-
Bathrooms
1
-
Square Feet
1,800 sq ft
-
Available
Available Now
Highlights
- Custom Closet System
- Property is near public transit and schools
- Wood Flooring
- Fenced Yard
- Porch
- Bay Window

About This Home
Lead Paint Certified!! This Lovely 4 Bedroom Apartment Placed on the Second Floor of a Conventional Two-Family Home in Hyde Park’s Border of Mattapan,Offers 1500+SF of Living on Two Levels!! Natural Hardwood Floors Grace Much of the Freshly-Painted Interior Space Including the Living and Dining Areas with Built-ins,and Inside its Decent-Sized Bedrooms. A Large Ceramic-Tiled Kitchen with Ample Maple Cabinets Offers a Gas Stove Plus a Refrigerator,and Two Large Eave Closets Which Flank a Center Hallway on the Upper Level,Provide Additional Storage. Qualified Renter(s) to Pay for Their Own Utilities (Gas and Electricity). Onsite Laundry and Parking Not Available. Outdoor Space Includes a Private Front and Rear Porch for Fresh Breaths of Air and for Personal Relaxation!! Not Far From Local Bus Transportation,Highway Access (American Legion Hwy/Route 138/Blue Hills Parkway,as well as Walkable/Bikeable Greenspace and Corridors. MLS# 73453506
144 Blake St is an apartment community located in Suffolk County and the 02136 ZIP Code.
Home Details
Year Built
Bedrooms and Bathrooms
Flooring
Home Design
Interior Spaces
Kitchen
Listing and Financial Details
Location
Lot Details
Outdoor Features
Schools
Utilities
Community Details
Overview
Pet Policy
Recreation
Fees and Policies
The fees below are based on community-supplied data and may exclude additional fees and utilities.
-
One-Time Basics
-
Due at Move-In
-
Security Deposit - RefundableCharged per unit.$3,400
-
-
Due at Move-In
Property Fee Disclaimer: Based on community-supplied data and independent market research. Subject to change without notice. May exclude fees for mandatory or optional services and usage-based utilities.
Contact
- Listed by Jonathan Marsh | At Home Real Estate Group,Inc
- Phone Number
-
Source
 MLS Property Information Network
MLS Property Information Network
- Range
- Refrigerator
- Fenced Lot
- Porch
The Neponset River Reservation expands along the southeastern border of the West Street – River Street neighborhood. It’s a great local green space with a beach and two-mile bike trail called Quincy RiverWalk – the perfect little oasis in such a large city!
And speaking of green spaces, residents enjoy having the George Wright Golf Course, Ross Playground, and Sherrin Woods nearby. You’ll find everything from cafes to fast-causal restaurants down the road in Hyde Park. You’re just nine miles outside of downtown Boston, and 14 miles from the international airport. Public transit stops are plentiful and can take you nearly anywhere you need to go in Boston.
Learn more about living in West Street-River Street| Colleges & Universities | Distance | ||
|---|---|---|---|
| Colleges & Universities | Distance | ||
| Drive: | 9 min | 3.4 mi | |
| Drive: | 11 min | 6.1 mi | |
| Drive: | 13 min | 6.1 mi | |
| Drive: | 11 min | 6.2 mi |
Transportation options available in Boston include Mattapan Station, located 0.9 mile from 144 Blake St Unit 2. 144 Blake St Unit 2 is near General Edward Lawrence Logan International, located 10.2 miles or 19 minutes away.
| Transit / Subway | Distance | ||
|---|---|---|---|
| Transit / Subway | Distance | ||
|
|
Walk: | 16 min | 0.9 mi |
|
|
Drive: | 4 min | 1.6 mi |
|
|
Drive: | 4 min | 1.7 mi |
|
|
Drive: | 5 min | 2.2 mi |
|
|
Drive: | 6 min | 2.6 mi |
| Commuter Rail | Distance | ||
|---|---|---|---|
| Commuter Rail | Distance | ||
| Walk: | 11 min | 0.6 mi | |
|
|
Drive: | 3 min | 1.5 mi |
|
|
Drive: | 4 min | 1.6 mi |
|
|
Drive: | 5 min | 1.7 mi |
|
|
Drive: | 6 min | 2.1 mi |
| Airports | Distance | ||
|---|---|---|---|
| Airports | Distance | ||
|
General Edward Lawrence Logan International
|
Drive: | 19 min | 10.2 mi |
Time and distance from 144 Blake St Unit 2.
| Shopping Centers | Distance | ||
|---|---|---|---|
| Shopping Centers | Distance | ||
| Walk: | 11 min | 0.6 mi | |
| Walk: | 14 min | 0.7 mi | |
| Walk: | 18 min | 0.9 mi |
| Parks and Recreation | Distance | ||
|---|---|---|---|
| Parks and Recreation | Distance | ||
|
Mass Audubon's Boston Nature Center and Wildlife Sanctuary
|
Drive: | 4 min | 1.4 mi |
|
Franklin Park Zoo
|
Drive: | 6 min | 3.0 mi |
|
Arnold Arboretum of Harvard University
|
Drive: | 8 min | 3.1 mi |
|
Lower Neponset River Trail
|
Drive: | 6 min | 3.1 mi |
|
Stony Brook Reservation
|
Drive: | 8 min | 3.7 mi |
| Hospitals | Distance | ||
|---|---|---|---|
| Hospitals | Distance | ||
| Drive: | 4 min | 2.3 mi | |
| Drive: | 5 min | 2.7 mi | |
| Drive: | 7 min | 4.2 mi |
You May Also Like
-
Symphony Road Apartments
40-42 Symphony Rd
Boston, MA 02115
$6,600 - $7,500 Plus Fees
4 Br 5.2 mi
-
434 - 440 Massachusetts Ave.
428-440 Massachusetts Ave
Cambridge, MA 02139
$6,850 Plus Fees
4 Br 12 Month Lease 6.5 mi
-
Magazine Street Apartments
22 Magazine St
Cambridge, MA 02139
$6,825 Plus Fees
4 Br 12 Month Lease 6.5 mi
Similar Rentals Nearby
-
-
-
-
-
-
-
Plus Fees4 Beds$1,534+
-
4 Beds$3,950+Total Monthly PriceTotal Monthly Price NewPrices include all required monthly fees.
-
4 Beds$15,000Total Monthly Price12 Month LeaseTotal Monthly Price NewPrices include base rent and required monthly fees. Variable costs based on usage may apply.Specials
-
What Are Walk Score®, Transit Score®, and Bike Score® Ratings?
Walk Score® measures the walkability of any address. Transit Score® measures access to public transit. Bike Score® measures the bikeability of any address.
What is a Sound Score Rating?
A Sound Score Rating aggregates noise caused by vehicle traffic, airplane traffic and local sources
